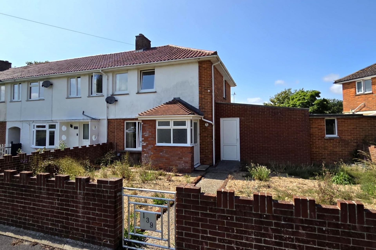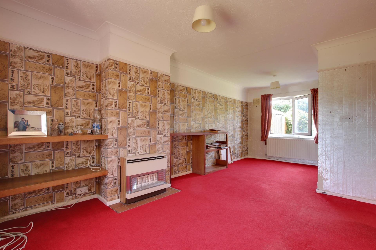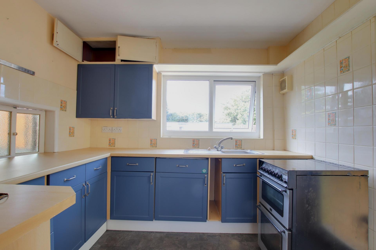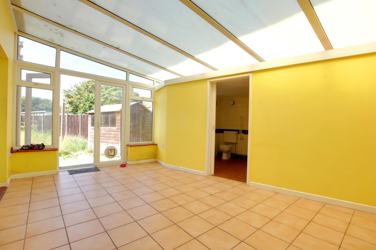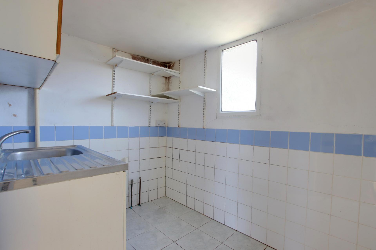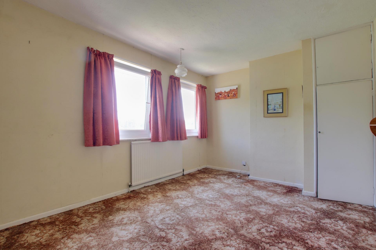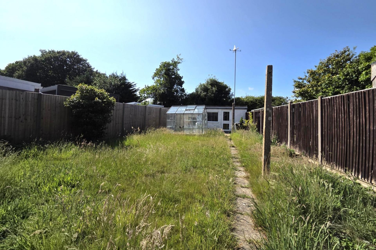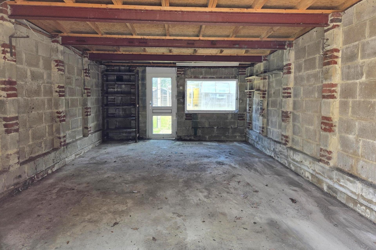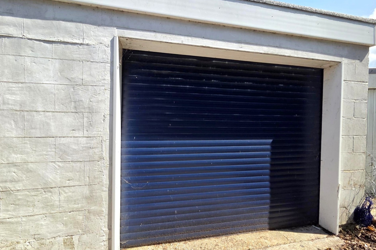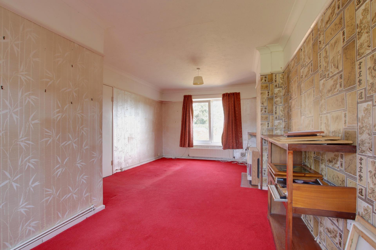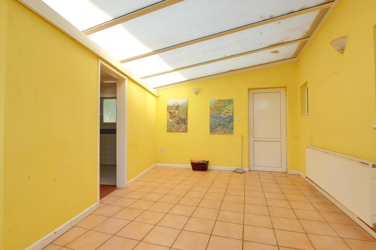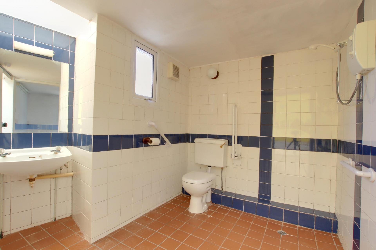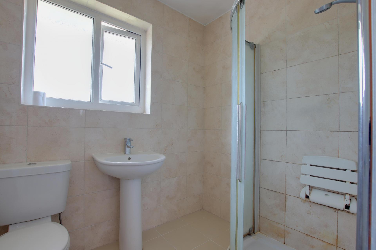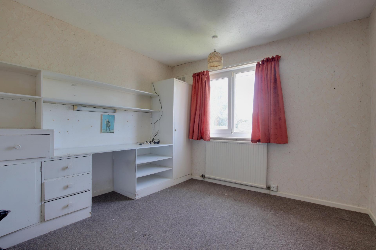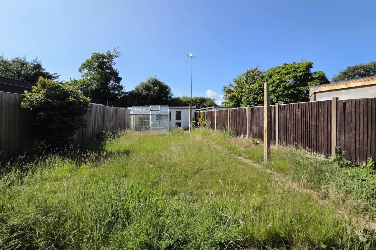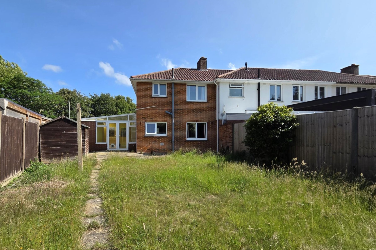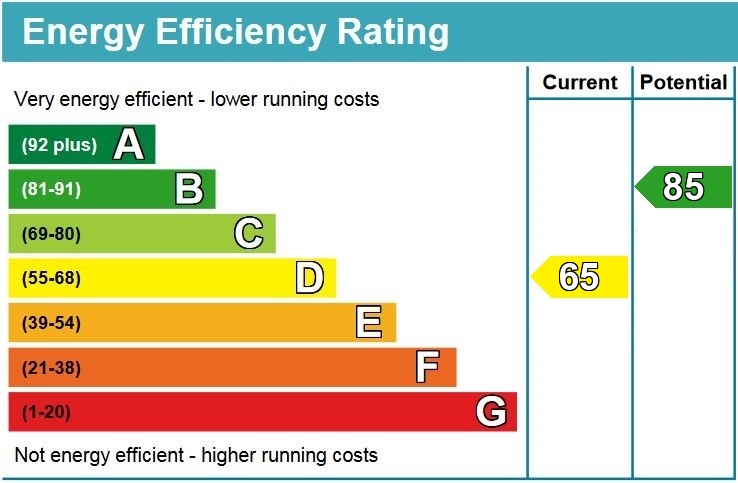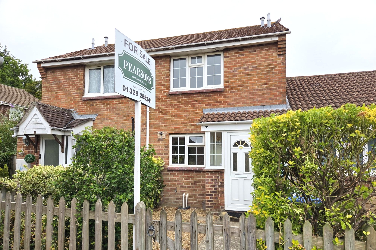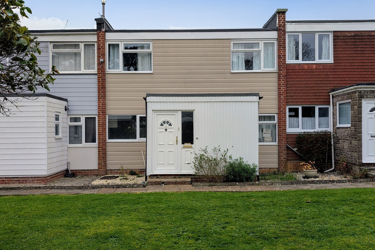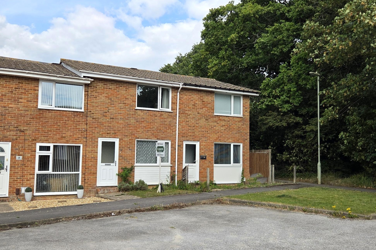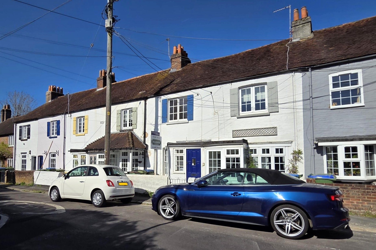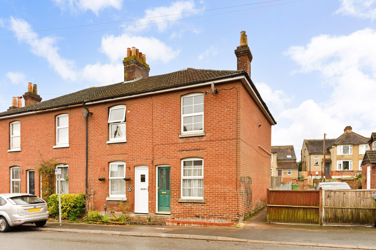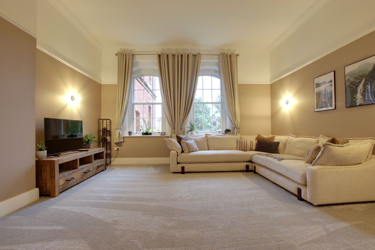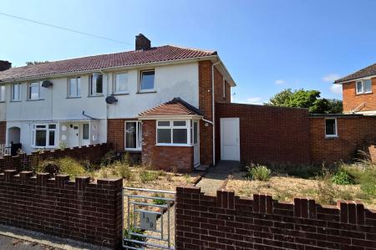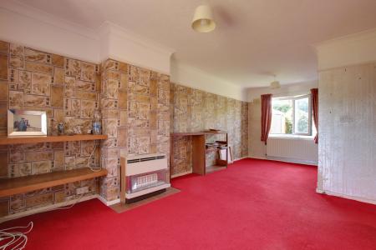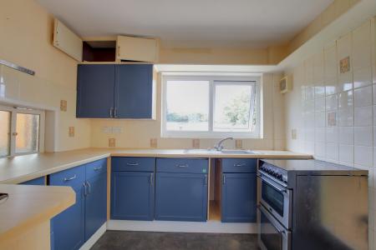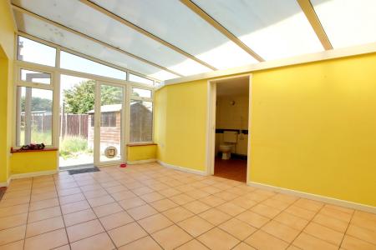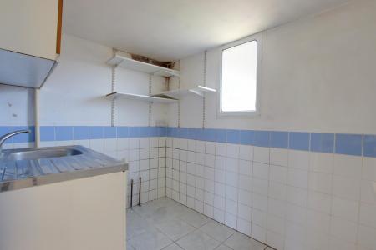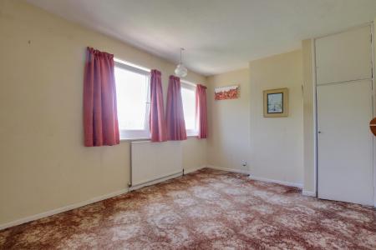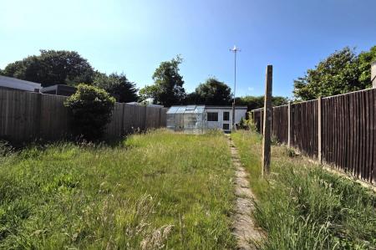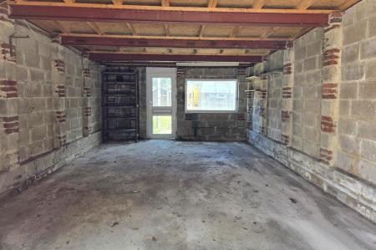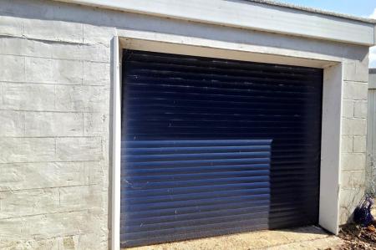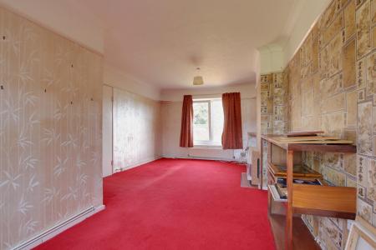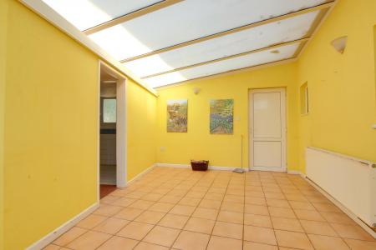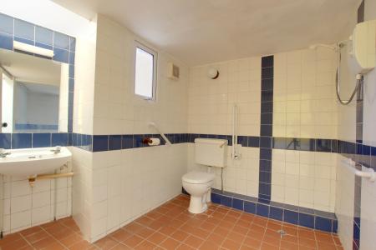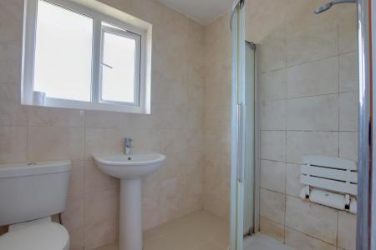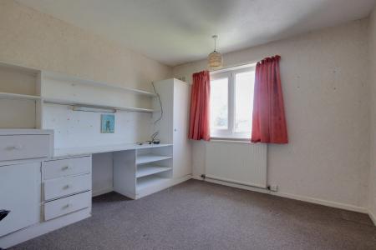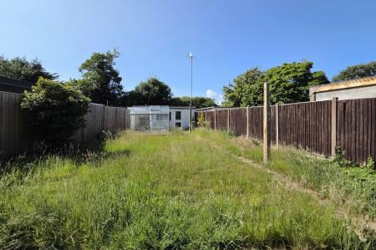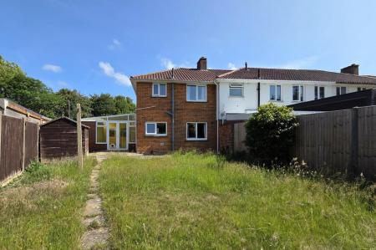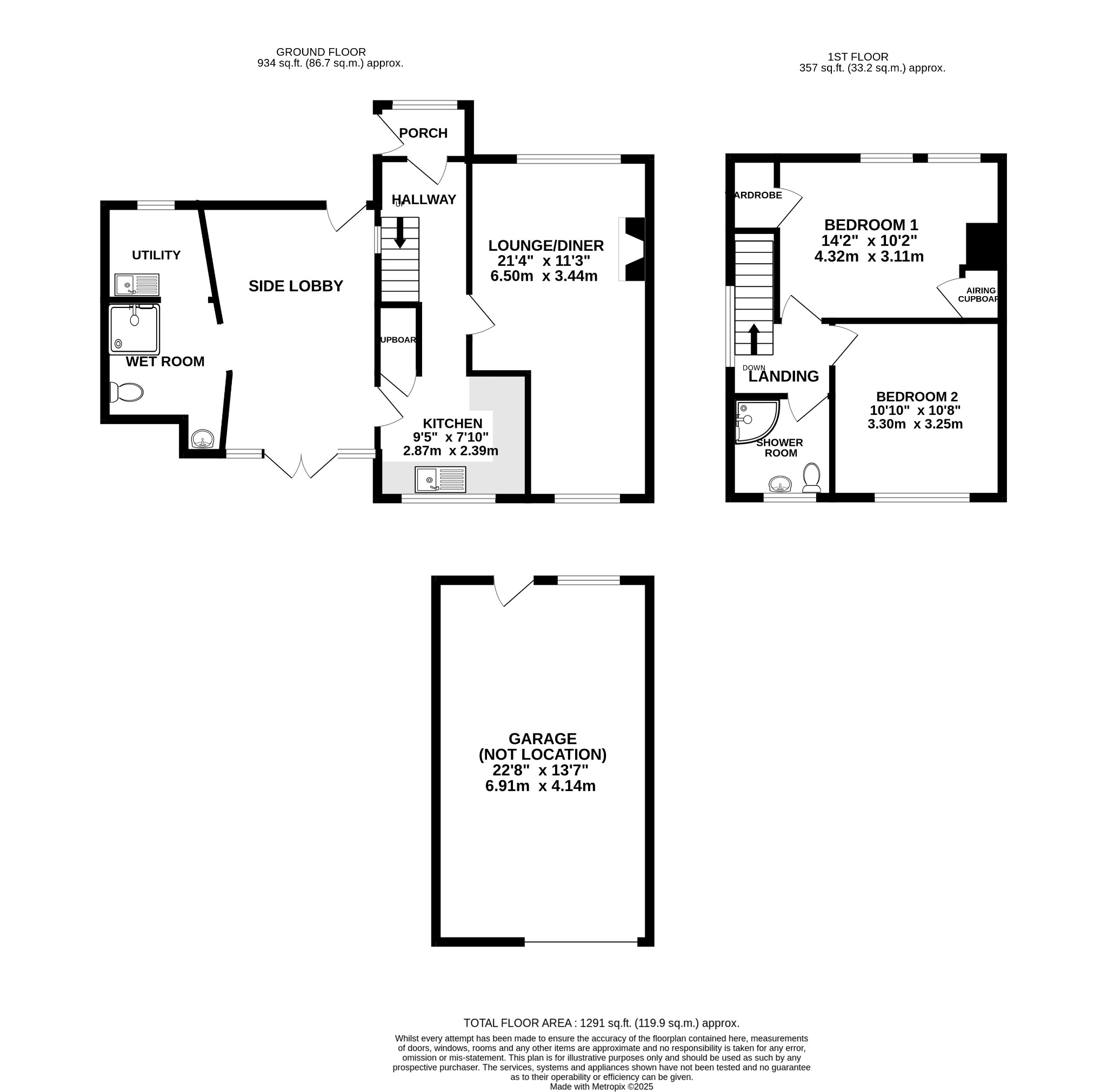- EXTENDED END TERRACED HOUSE
- LOCATED WITHIN A POPULAR AREA
- TWO BEDROOMS
- NO FORWARD CHAIN
- REQUIRES MODERNISATION THROUGHOUT
- LOUNGE/DINER & KITCHEN
- WET ROOM, UTILITY & SHOWER ROOM
- FRONT & REAR GARDENS
- DETACHED GARAGE/WORKSHOP
- EPC RATING D
2 Bedroom End of Terrace House for sale in Gosport
DESCRIPTION
NO FORWARD CHAIN. This extended two bedroom end of terrace house is located within the popular area of Bridgemary, Gosport. The internal accommodation, which requires modernisation throughout comprises; porch, hallway, 21' dual aspect lounge/diner, kitchen, 16' side lobby, wet room and a utility. To the first floor, there are two bedrooms and a shower room. Externally, there are front and rear gardens and an impressive 22' x 13' DETACHED GARAGE/WORKSHOP which is located at the bottom of the garden with access from a service road to the rear of the property. Viewing is highly recommended by the sole agents.
PORCH
Double glazed front door. Double glazed obscure window to the front aspect. Smooth ceiling. Tiled flooring.
HALLWAY
Double glazed window to the side aspect. Staircase rising to the first floor with an understairs storage cupboard. Radiator.
LOUNGE/DINER
Double glazed window to the front and rear aspect. Two radiators.
KITCHEN
Double glazed window overlooking the rear garden. Matching wall and base units with contrasting worktops. Inset stainless steel sink and drainer. Tiled splashback. Freestanding oven to remain. Integral fridge. Understairs larder cupboard. Tile effect vinyl flooring.
SIDE LOBBY
UPVC door to the front aspect and double glazed French doors leading to the rear garden. Radiator. Tiled flooring.
WET ROOM
Double glazed obscure window to the rear aspect. Walk-in shower area. Wash hand basin. Low level WC. Tiled walls and flooring. Opening to:
UTILITY
Double glazed obscure window to the front aspect. Stainless steel sink and drainer. Space and plumbing for a washing machine. Tiled flooring.
FIRST FLOOR
LANDING
Double glazed obscure window to the side aspect. Doors to:
BEDROOM ONE
Twin double glazed windows to the front aspect. Wardrobe. Airing cupboard. Radiator.
BEDROOM TWO
Double glazed window to the rear aspect. Radiator.
SHOWER ROOM
Double glazed obscure window to the rear aspect. Smooth ceiling. Suite comprising; shower cubicle, wash hand basin and low level WC. Heated towel rail. Tiled walls and flooring.
OUTSIDE
To the front of the property, there is a path leading to the front door and side lobby with the remainder of the garden being shingled.
The sizeable rear garden has an initial patio area with an outside tap. A path leading to the GARAGE/WORKSHOP. Timber garden shed. Greenhouse. Laid to lawn garden.
GARAGE/WORKSHOP: Electric roller door. Double glazed door leading to the rear garden. Double glazed window to the rear aspect. Power and light. The garage/workshop is accessible via a service road to the rear of the property.
COUNCIL TAX
Gosport Borough Council. Tax Band B. Payable 2025/2026. £1,739.22.
Important Information
- This is a Freehold property.
Property Ref: 2-58628_PFHCC_693135
Similar Properties
2 Bedroom House | £240,000
NO FORWARD CHAIN. An excellent opportunity to purchase this two bedroom house positioned in a cul-de-sac within a popula...
3 Bedroom Terraced House | £240,000
NO FORWARD CHAIN. A well-presented two/three bedroom terraced house located in an off-road position to the west of Fareh...
2 Bedroom Terraced House | £239,950
NO FORWARD CHAIN. This two bedroom terraced house is ideally located to the south of Fareham town centre and is suitable...
2 Bedroom Terraced House | £245,000
NO FORWARD CHAIN. A two bedroom character cottage dating from 1875, located within the popular village of Wallington and...
2 Bedroom End of Terrace House | £250,000
This delightful two bedroom period end of terrace house is ideally located within a short distance of Fareham town centr...
KINGSWOOD PLACE, KNOWLE VILLAGE. GUIDE PRICE £250,000 - £260,000.
2 Bedroom Apartment | Guide Price £250,000
GUIDE PRICE £250,000 - £260,000. This beautifully presented Grade II listed two bedroom ground floor apartment is positi...

Pearsons Estate Agents (Fareham)
21 West Street, Fareham, Hampshire, PO16 0BG
How much is your home worth?
Use our short form to request a valuation of your property.
Request a Valuation
