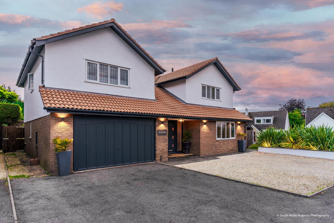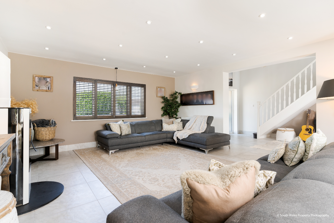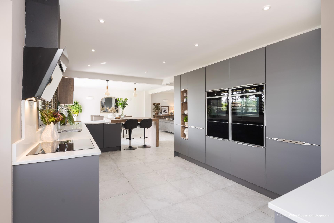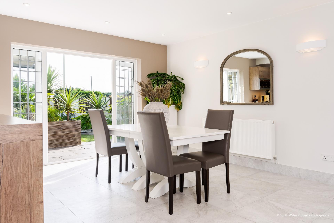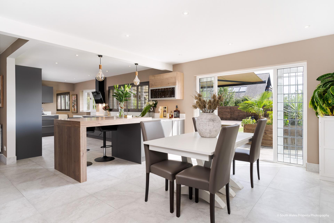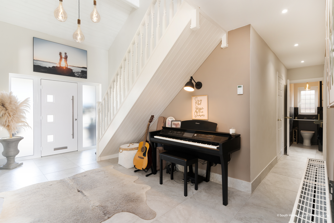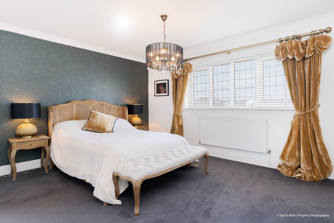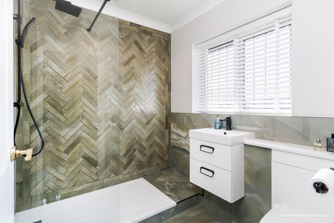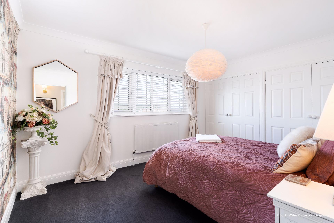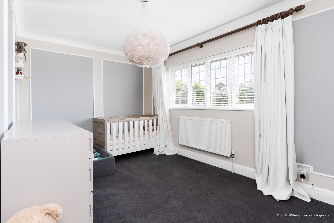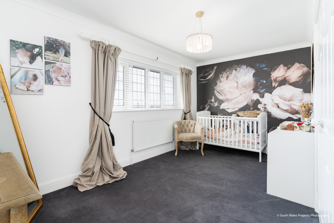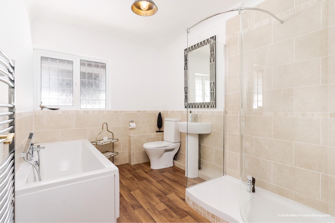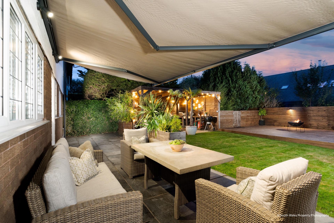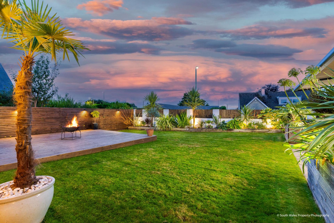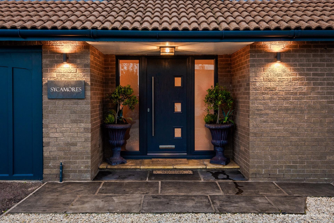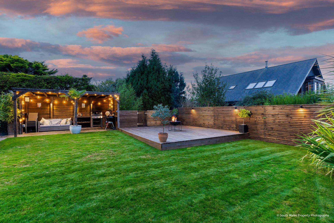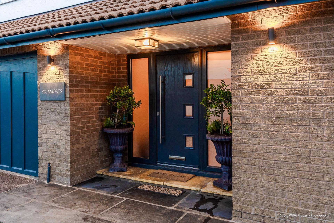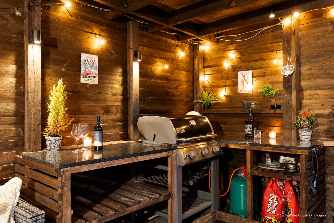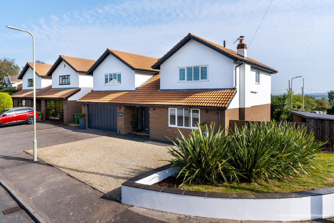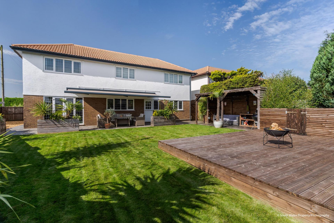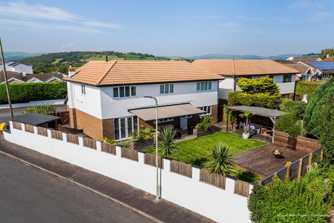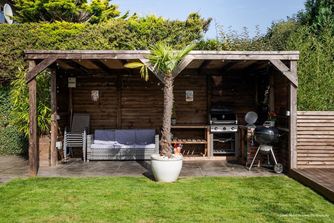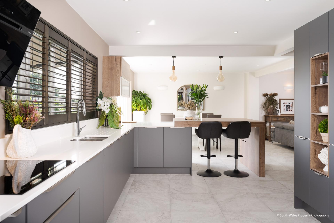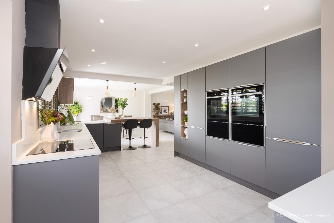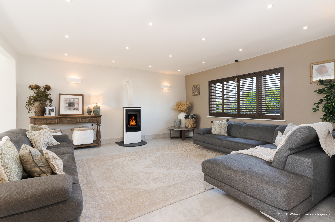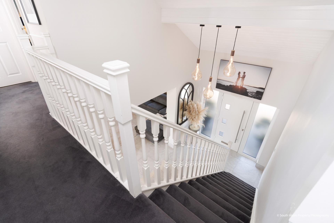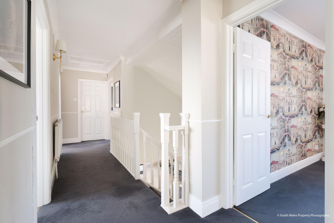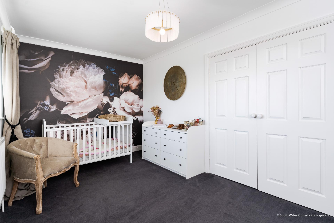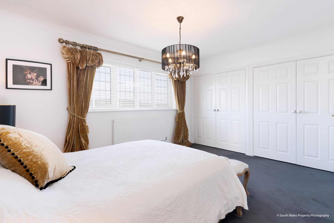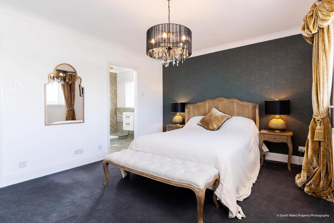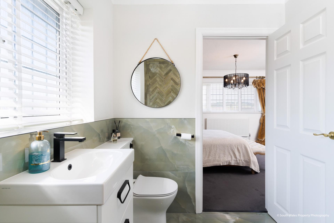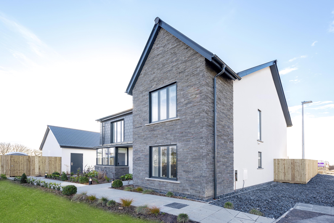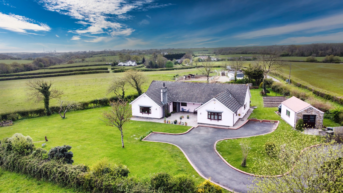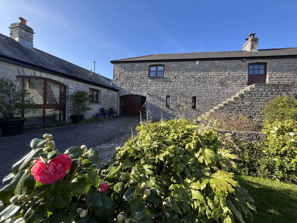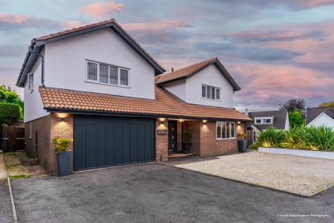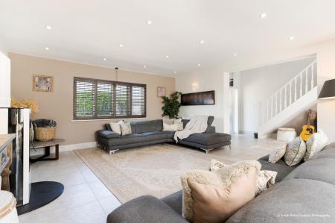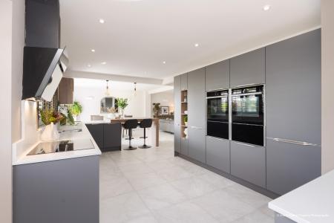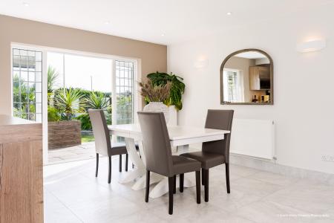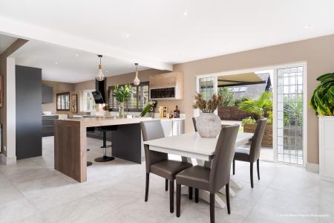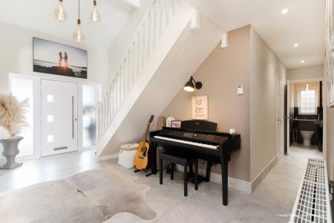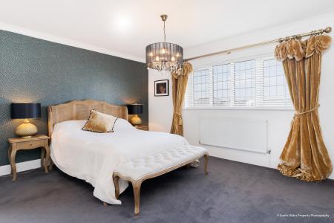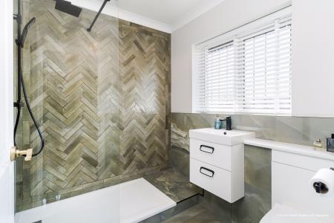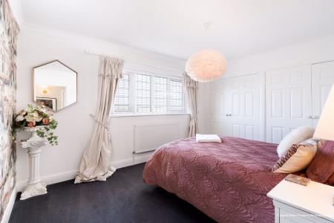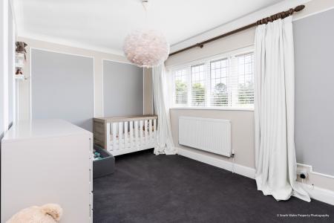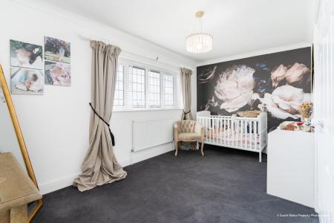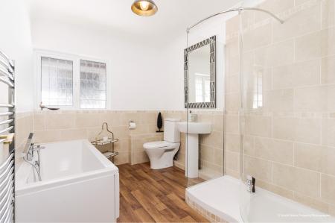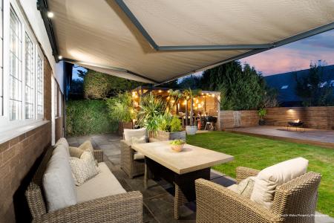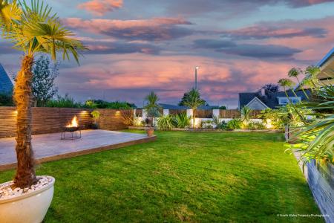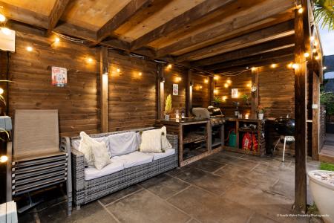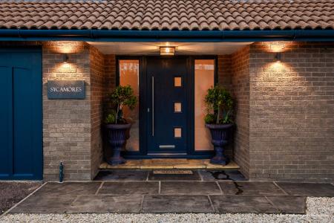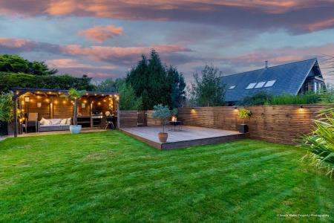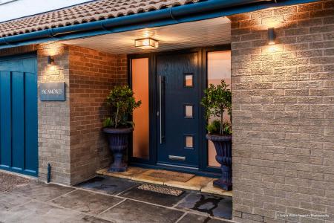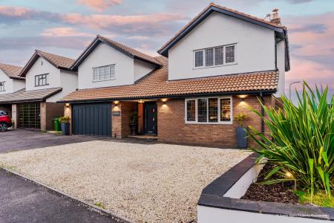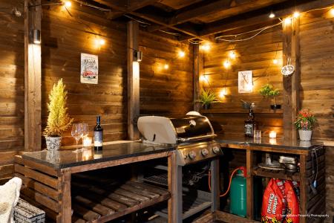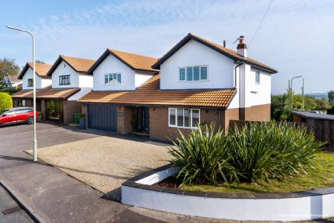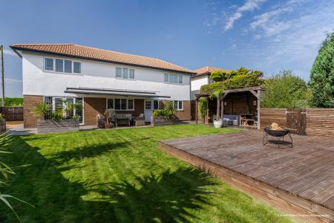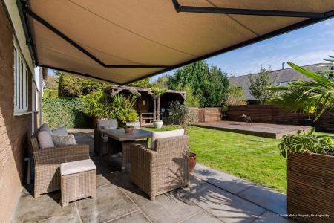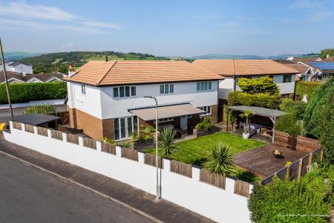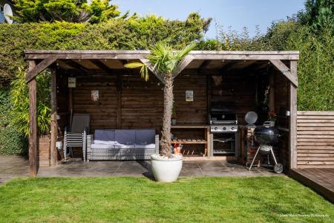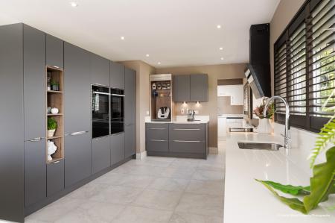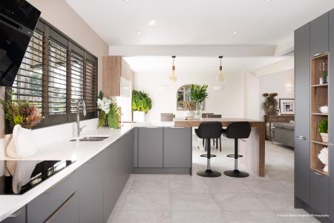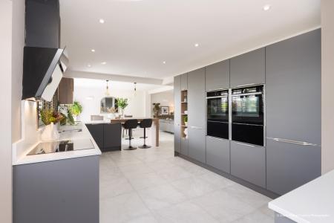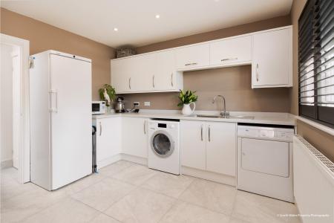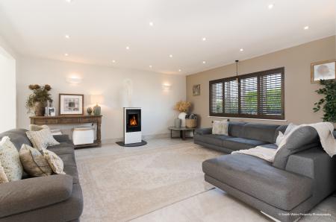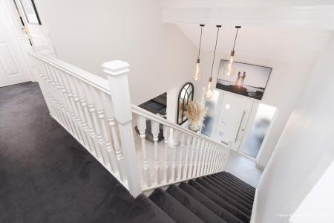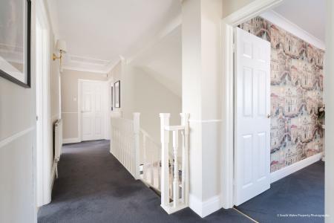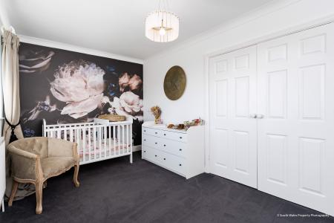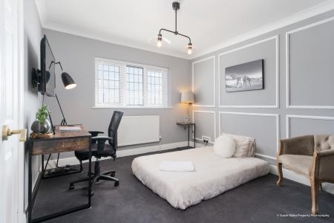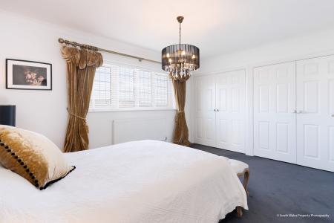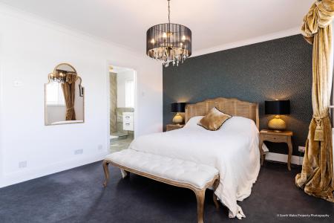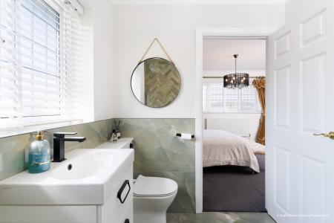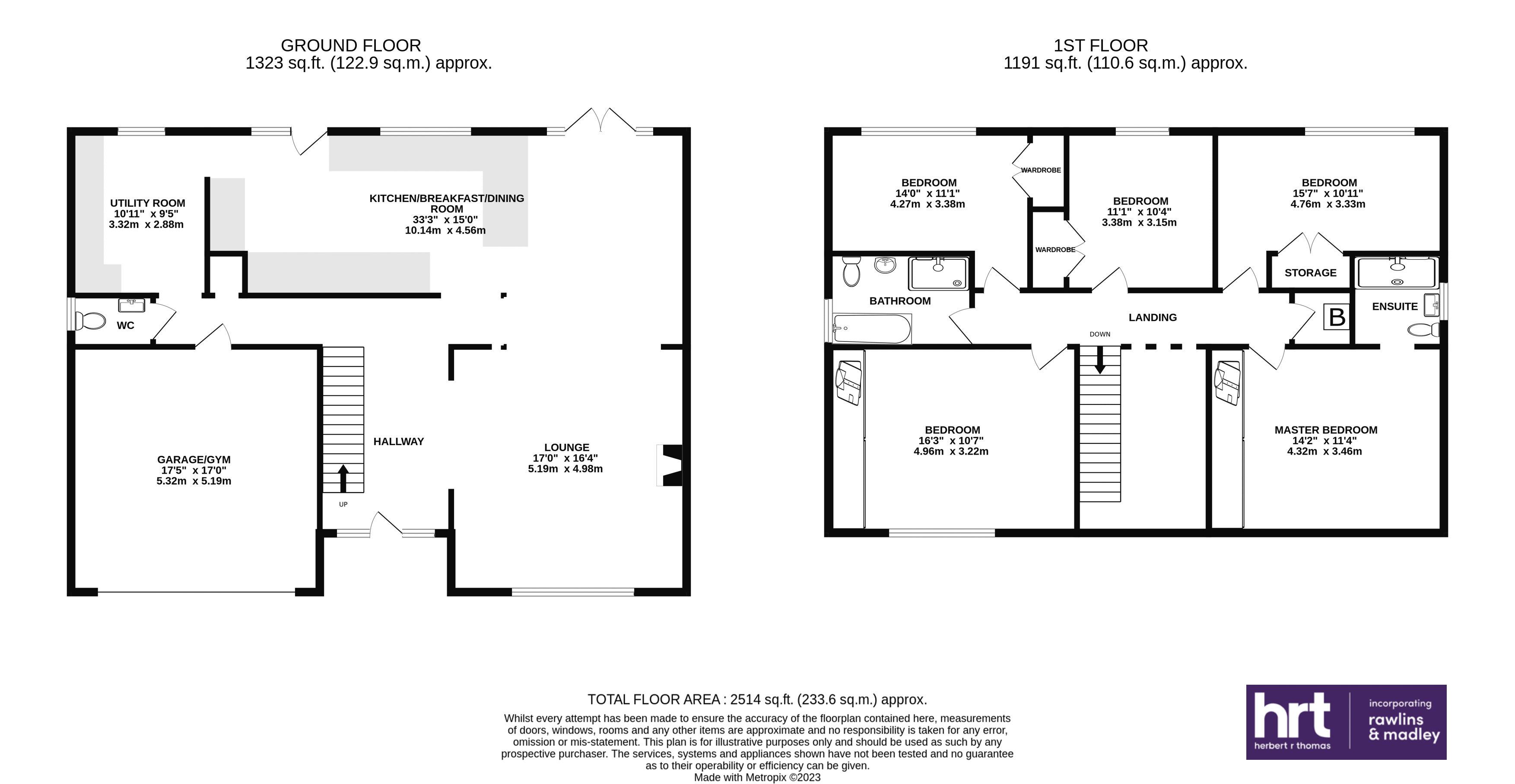- Impressive, detached five double bedroom executive family home
- Renovated to the highest of standards with high quality fixtures and fittings throughout
- Contemporary open plan living
- Modern German Built, fitted kitchen with integrated appliances
- Landscaped south facing rear garden
- Far-reaching countryside views to front and rear
- Off road parking and integral double garage
- Convenient location just minutes from Junction 34 of the M4
5 Bedroom House for sale in Groesfaen
This beautifully presented, spacious, five double bedroom, executive family home has undergone recent renovation. It offers spacious and well appointed accommodation throughout, finished to the highest of standards.
The accommodation briefly comprises an impressive ENTRANCE HALLWAY, (16'6" x 8'6") with high vaulted ceiling to the gallery landing. The hallway has large ceramic stone effect tiled flooring which continues throughout the ground floor accommodation. The hallway, lounge, dining area and kitchen offer contemporary open plan living. Within the LOUNGE, (16’4”×17’) is a modern 'Contura' wood burning stove set on a slate hearth. The lounge and dining areas benefit from underfloor heating in addition to the central heating system. The dining area has French doors, flanked by windows giving access and views into the rear garden.
The KITCHEN/DINING ROOM, (10’10” widening to 14’4” x 33’02”) with two windows and a glazed stable stable door to rear, has a Kutchenhaus, modern fitted kitchen which offers an extensive range of matt grey, base, wall mounted and larder units with quartz work surface and oak effect breakfast bar area. Integrated appliances include two Neff ovens with plate warmer units below, induction hob with cooker hood over and two dishwashers. The spacious UTILITY ROOM, (9’5”×10’11”) has a fitted range of white matt, base and wall mounted units with space and plumbing for white goods. The ground floor CLOAKROOM, has a two-piece suite with tiling to dado height. The integral DOUBLE GARAGE, (16‘4“×17‘2“) has a remote-controlled double door from the driveway. It is currently used as a home gym with painted floor and walls and benefits from power and lighting. There is potential to convert into additional living accommodation subject to planning.
The first floor gallery LANDING overlooking the entrance hallway, has an airing cupboard housing a modern gas fired central heating boiler with storage space. The property boasts five double bedrooms, all benefiting from built-in wardrobe cupboard space. BEDROOM ONE, benefits from a beautiful EN-SUITE SHOWER ROOM, with walk-in shower area with rainfall and handset showers. Bedroom one and BEDROOM TWO, (14’ to built-in wardrobes x 10‘7“) are located at the front of the property and enjoy far-reaching views over neighbouring properties. BEDROOM THREE (9’ x 14’), BEDROOM FOUR, (8‘9“×15‘8“) and BEDROOM FIVE, (10‘4“×11‘1“) are located at the rear of the property and enjoy far-reaching views into the Vale of Glamorgan. The FAMILY BATHROOM, has a white four piece suite, which includes a panel bath plus walk-in shower cubicle with a mains power shower fitted.
Outside to the front of the property is a paved driveway with parking space for two vehicles plus a low maintenance, ornate gravel forecourt. To the rear is an enclosed south facing landscaped garden which enjoys the sun throughout the day. A large flagstone laid patio extends out onto a lawn, bordered by raised shrub and flower borders. A further flagstone laid, covered entertainment area has fitted granite work surfaces for an outdoor kitchen area. Beyond this is a large decked patio. The garden benefits from power and lighting and has a remote control sun awning extending from the house.
To the side of the house is a low maintenance, gravelled area with wood store and Garden Equipment shed.
Important information
This is a Freehold property.
Property Ref: EAXML13503_12106385
Similar Properties
Bryn-Rhedyn-Farm, Bedlinog, Treharris CF46 6UF
4 Bedroom House | Guide Price £775,000
A four bedroom period farmhouse, with a range of outbuildings and set in approaching 5 acres of Hillside Grounds, above...
Ty Cadno, Clawdd Coch, Pendoylan, The Vale of Glamorgan CF71 7UP
3 Bedroom House | Asking Price £765,000
Substantial two/three bedroomed modern home with exceptional proportions (extending to approximately 2468 sq ft standin...
2 Cottrell Gardens, Sycamore Cross, Bonvilston, Vale of Glamorgan, CF5 6TR
5 Bedroom House | Asking Price £750,000
Energy efficient DETACHED home with HIGH SPECIFICATION with integrated appliances & flooring included. Private garden, d...
"Bron-Yr-Ogwy", 30 Main Road, Ogmore By Sea, The Vale of Glamorgan CF32 0PD
5 Bedroom House | Asking Price £785,000
Detached five bedroom home, deceptively spacious and highly flexible, with a south facing rear garden, wide ranging sea...
Castria, Walterston, Llancarfan, The Vale of Glamorgan CF62 3AS
4 Bedroom House | Asking Price £799,500
Spacious, detached, four double bedroom bungalow occupying a large private garden extending to approximately 0.67 acres...
The Coach House, Cwm Ciddy, Barry, The Vale of Glamorgan CF62 3BY
5 Bedroom Barn Conversion | Asking Price £799,950
A characterful, substantially built, Grade II listed rural farmhouse/barn located on the fringe of town. Set in a genero...
How much is your home worth?
Use our short form to request a valuation of your property.
Request a Valuation

