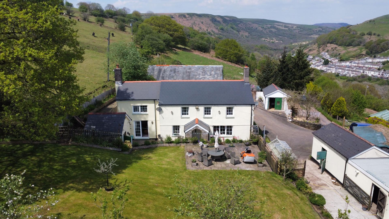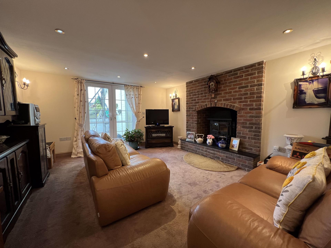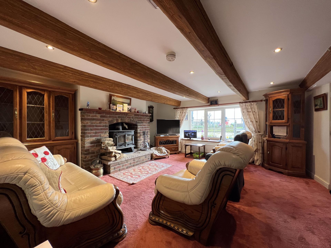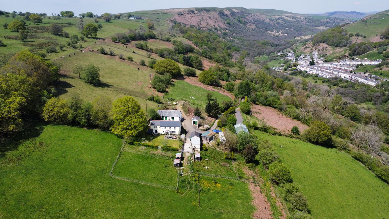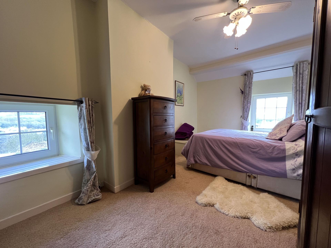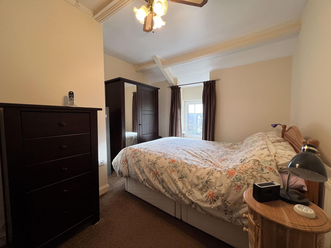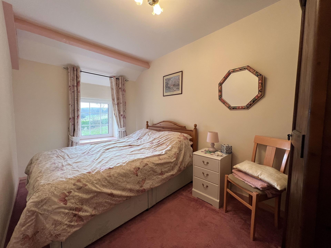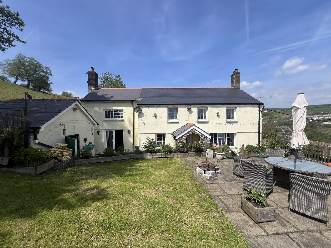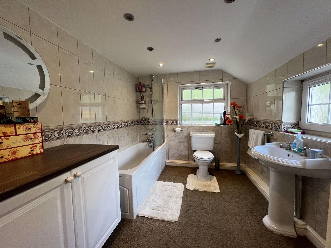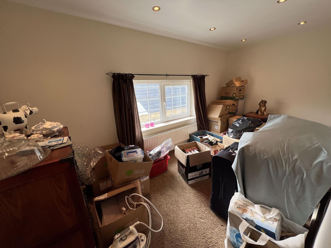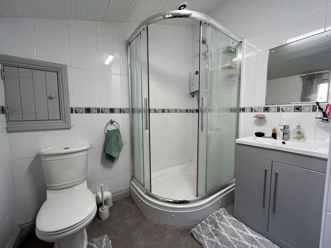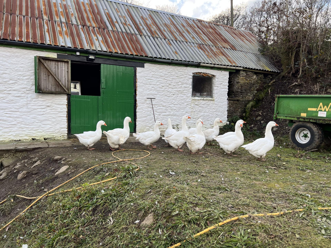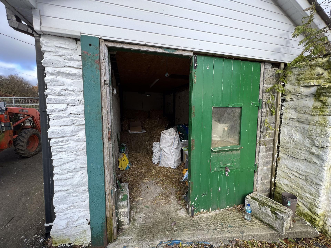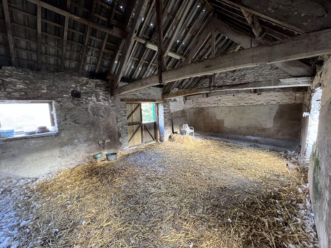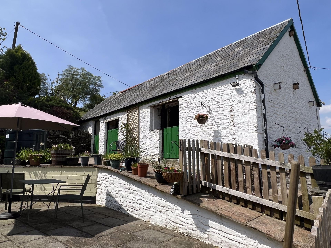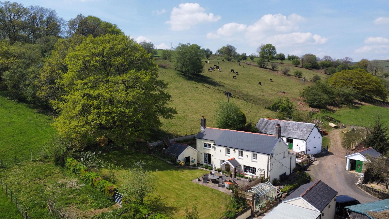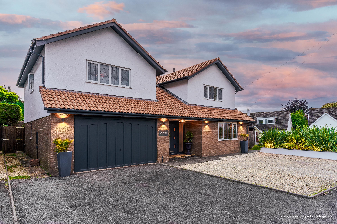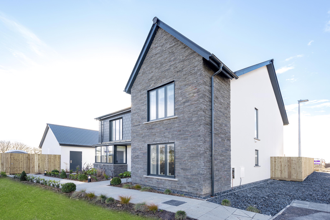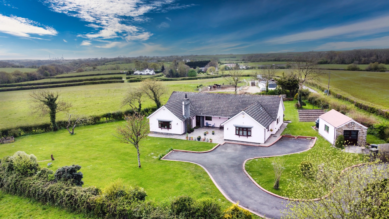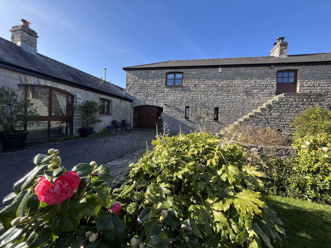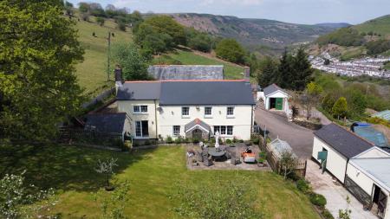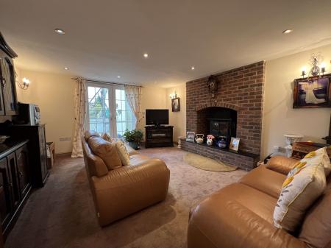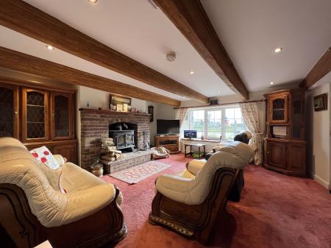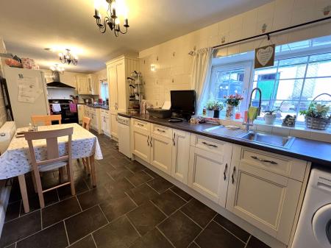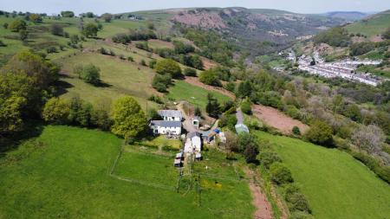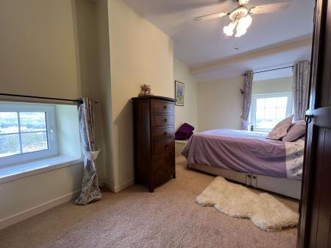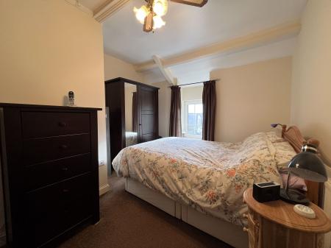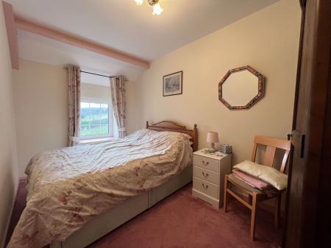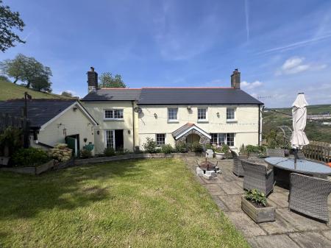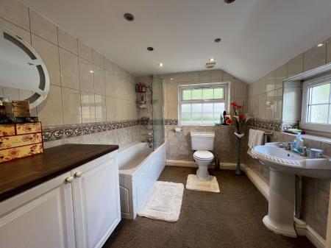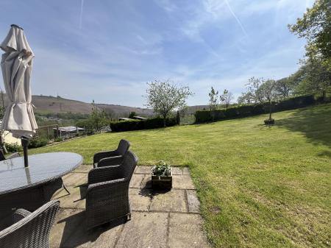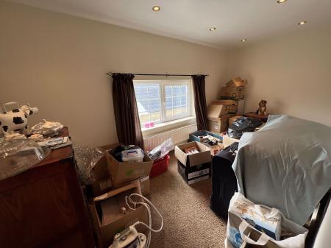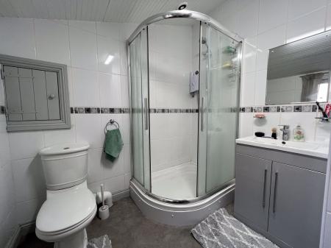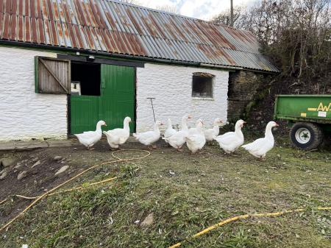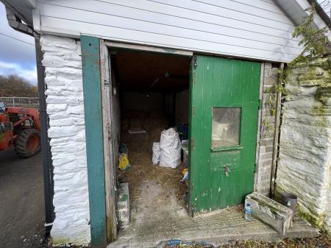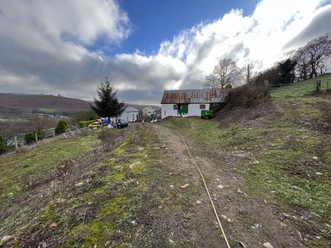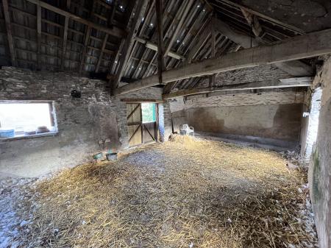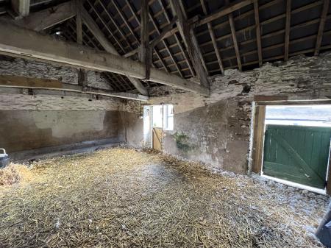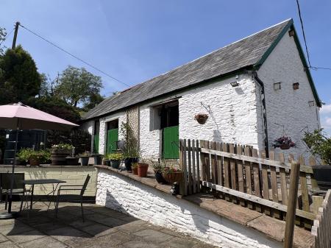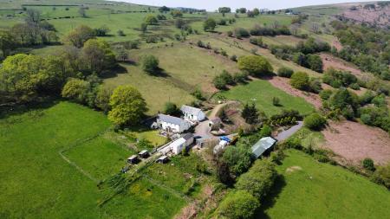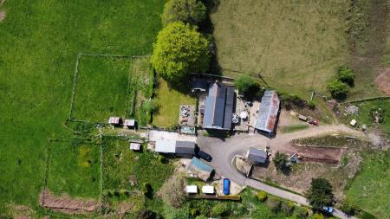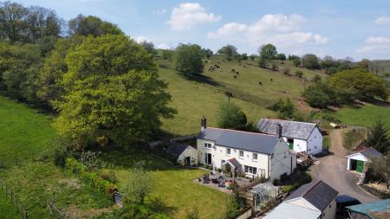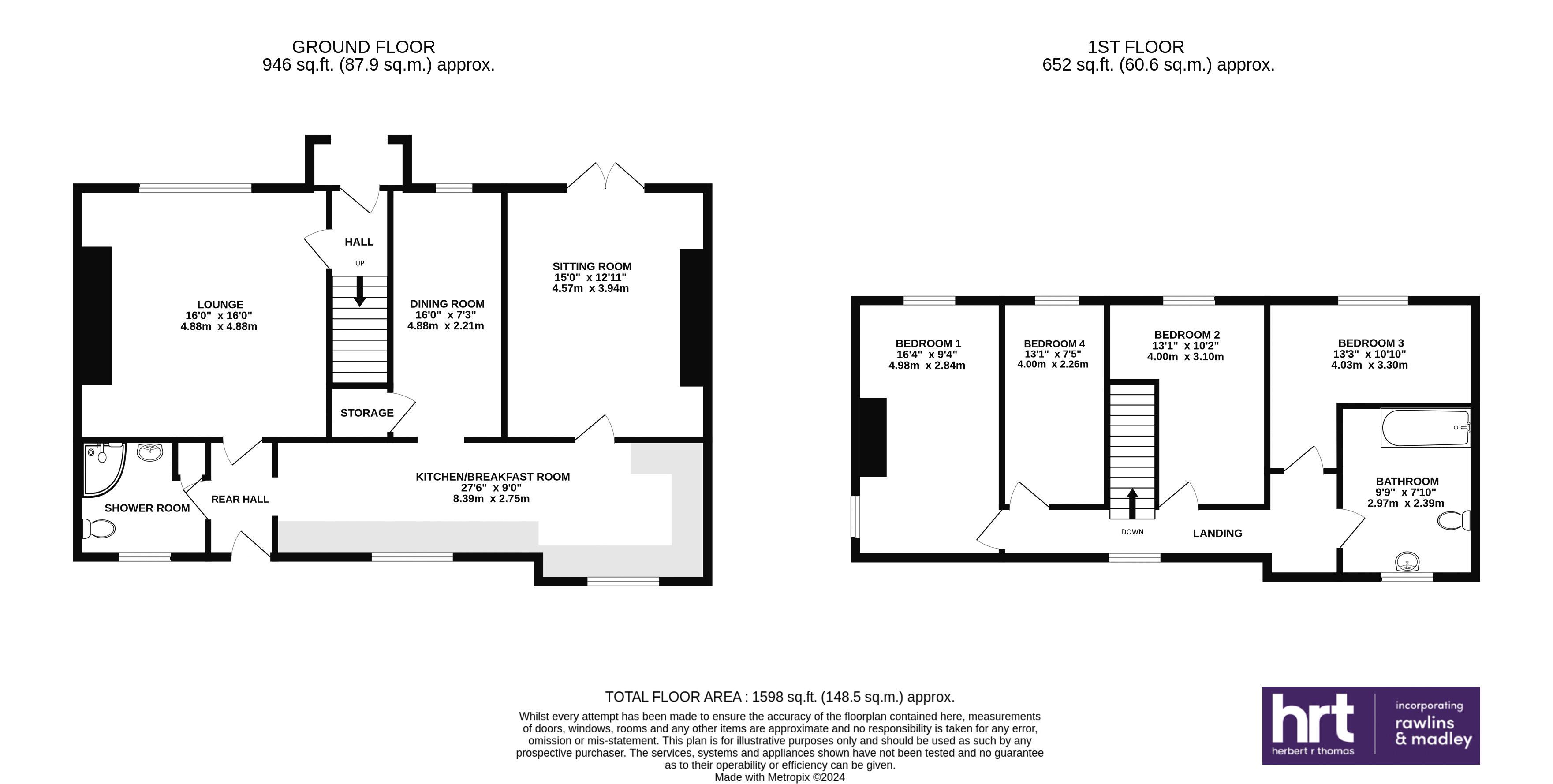- Approaching 5 acre, hillside small holding
- Extended period four bedroom farmhouse
- Three reception rooms and a kitchen/breakfast room
- Range of useful outbuildings
- Landscaped gardens and enclosed paddock space
- Outstanding far reaching valley and hillside views
- Approx. 10 minutes drive from A470 and 30 minutes from Junction 32 of M4
- Viewings highly recommended
4 Bedroom House for sale in Treharris
Nestled on the hillside above the village of Bedlinog lies this attractive, extended, four bedroom cottage in grounds totalling approximately 5 acres, which offers a range of outbuildings and is an ideal smallholding.
The property offers well presented accommodation comprising an entrance porch: leads into the entrance HALLWAY, stairs rising to the first floor. The property has three reception rooms all with a southerly aspect. The LOUNGE (14'3" x widening to 16' x 16') is a generous size reception room with window to front, plus a woodburning stove set within an exposed brick fireplace with flagstone hearth. Exposed ceiling beams. A door leads into the REAR HALLWAY (8'6" x 5') with ceramic tile flooring which continues into the large KITCHEN/ BREAKFAST ROOM (7'8" x widening to 9' x 27'6"), which has two windows to rear. It offers an extensive range of base, larder and wall mounted units. Space and plumbing for an electric cooking range with fitted cooker hood above. Space and plumbing for white goods. Oil fired, 'Worcester Greenstar' central heating boiler. An open doorway leads into the DINING ROOM (15'10" X 7'2") which has a window to front enjoying views over the garden. Door into under stairs storage cupboard. Accessed from the kitchen is the SITTING ROOM (12'11" X 15') has French doors to front, giving access and views to the garden. A wood burning stove is set with an exposed brick fireplace with slate flagstone hearth.
Off the rear hallway is a ground floor SHOWER ROOM housing a white three-piece suite with an electric shower within the enclosed shower cubicle. Rear PORCH/ CONSERVATORY style extension with UPVC double glazed windows to three aspects with a pitched polycarbonate roof.
The first floor LANDING with window to rear, gives access to the bedroom accommodation. All four bedrooms have windows to front enjoying far-reaching countryside views. BEDROOM ONE (16'3" x 9'4") is dual aspect with a further window to side overlooking Bedlinog. BEDROOM TWO (7'6" widening to 10'2" x 12'9") has a loft inspection point. BEDROOM THREE (13'2" x 7'5") is located in the extension to the original property, also with the loft inspection point. BEDROOM FOUR (13'1" x 7'5") is a comfortable double bedroom, adjacent to bedroom one. The FAMILY BATHROOM (9'9" x 7'10") is dual aspect, has a white three-piece suite comprising; panel bath with a mains power shower fitted and full ceramic tiling to walls.
Outbuildings include: OUTBUILDING ONE (71' x 19'), a steel framed box profile, clad portal building with concrete floor, power and light and could easily be divided into an American style stable building but is an ideal store building/workshop.
OUTBUILDING TWO is located across the rear courtyard from the main house. It is stone built with a part slate and part corregated zinc roof which is divided into two sections. Section one (15'6" x 12'2") has a stable style door into the courtyard garden and window opening to rear and side, has exposed stonework to wall for walls, cobblestone floor plus benefits from power and lighting. Section 2 (24'5" x 15'2") has two stable style doors Into the courtyard, plus double doors and window to rear giving access and views over the paddock. There is potential (subject to relevant planning permission) of a conversion into annexed accommodation. OUTBUILDING THREE (7'7" x15'10") is stone built, with a pitched tiled roof, benefiting from power and lighting. OUTBUILDING FOUR comprises two sections. Section one (11'4"×19'5") is a storeroom/workshop, has power and lighting and wall mounted shelving. Section 2 (10'8" x 22'). Beyond the lawned and paved garden area is an established vegetable patch. The remaining ground is paddock space, bordered by stock proof fencing and mature tree line.
There are a range of outbuildings. These include a stone outbuilding situated across the courtyard from the house. There is potential, subject to relevant planning, of conversion into annexed accommodation or a holiday let property.
The property offers grounds approaching 5 acres. It is accessed via a well maintained tarmacademed driveway. Immediately around the property is a paved driveway offering parking for many vehicles. To the front of the house is a lawned garden with paved patio area. To the rear is a courtyard garden. There are two enclosed paddocks, located to the front and rear of the house.
Important information
This is a Freehold property.
Property Ref: EAXML13503_12213438
Similar Properties
Sycamores, Penygroes, Groesfaen, CF72 8PA
5 Bedroom House | Guide Price £775,000
Renovated to the very highest of standards, this spacious five double bedroom detached executive family home is located...
Ty Cadno, Clawdd Coch, Pendoylan, The Vale of Glamorgan CF71 7UP
3 Bedroom House | Asking Price £765,000
Substantial two/three bedroomed modern home with exceptional proportions (extending to approximately 2468 sq ft standin...
2 Cottrell Gardens, Sycamore Cross, Bonvilston, Vale of Glamorgan, CF5 6TR
5 Bedroom House | Asking Price £750,000
Energy efficient DETACHED home with HIGH SPECIFICATION with integrated appliances & flooring included. Private garden, d...
"Bron-Yr-Ogwy", 30 Main Road, Ogmore By Sea, The Vale of Glamorgan CF32 0PD
5 Bedroom House | Asking Price £785,000
Detached five bedroom home, deceptively spacious and highly flexible, with a south facing rear garden, wide ranging sea...
Castria, Walterston, Llancarfan, The Vale of Glamorgan CF62 3AS
4 Bedroom House | Asking Price £799,500
Spacious, detached, four double bedroom bungalow occupying a large private garden extending to approximately 0.67 acres...
The Coach House, Cwm Ciddy, Barry, The Vale of Glamorgan CF62 3BY
5 Bedroom Barn Conversion | Asking Price £799,950
A characterful, substantially built, Grade II listed rural farmhouse/barn located on the fringe of town. Set in a genero...
How much is your home worth?
Use our short form to request a valuation of your property.
Request a Valuation

