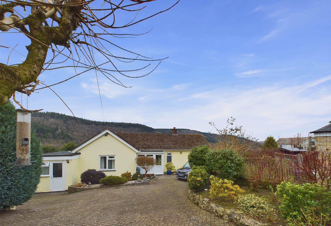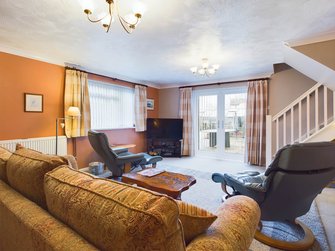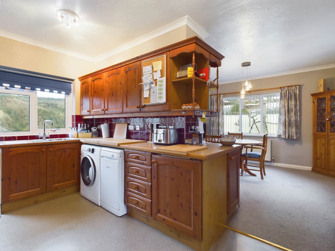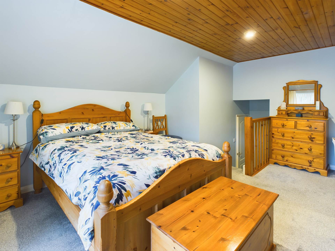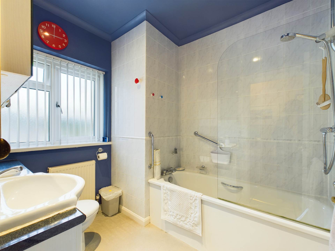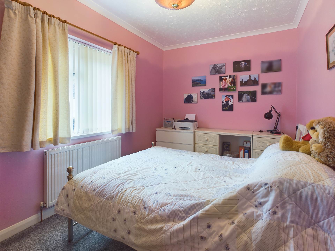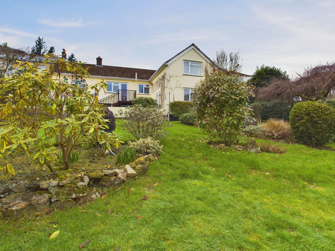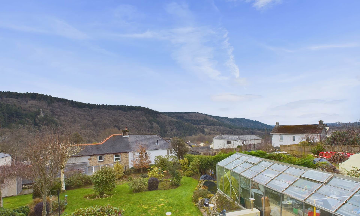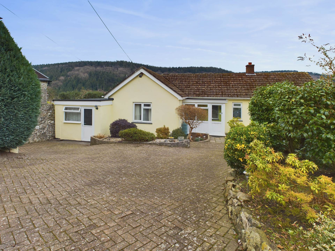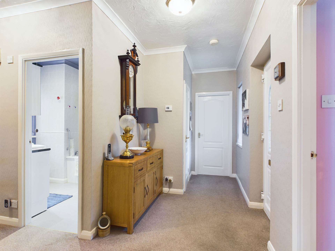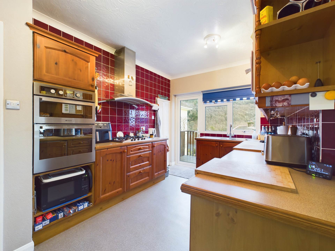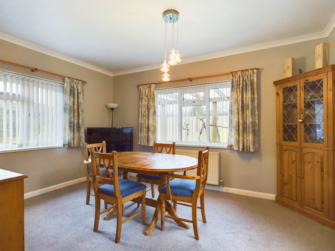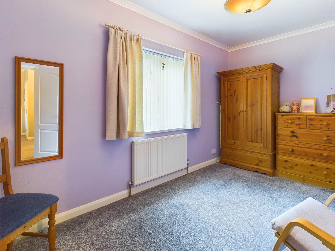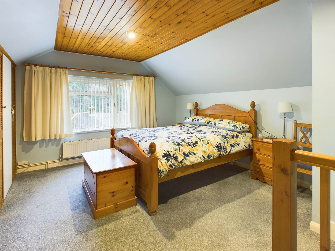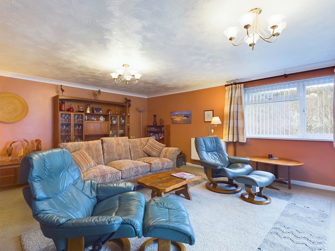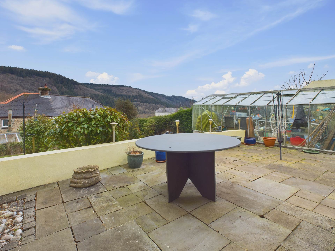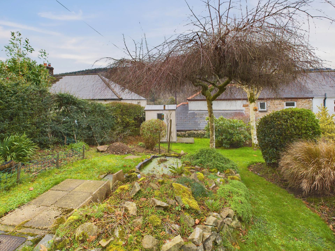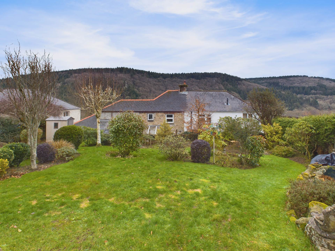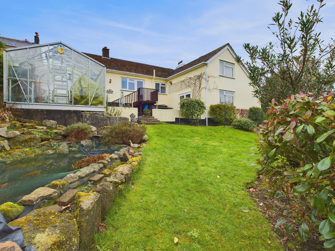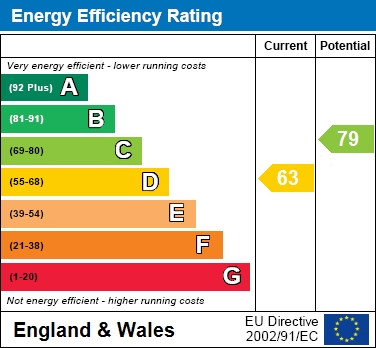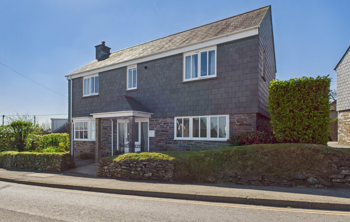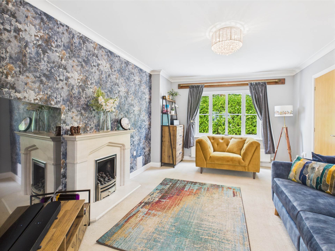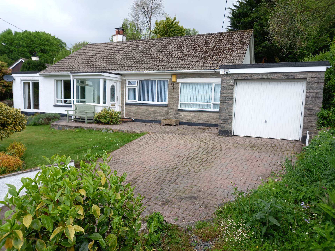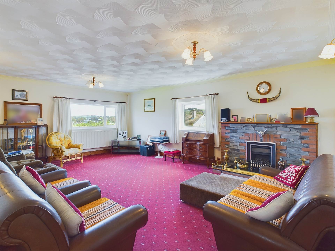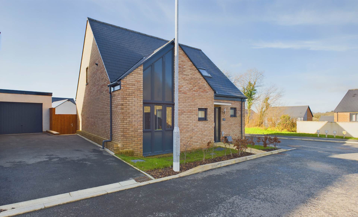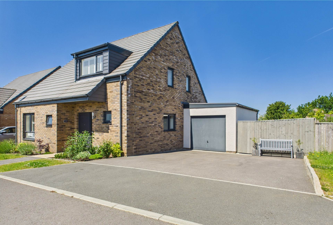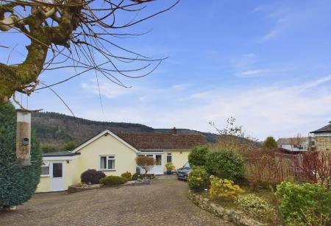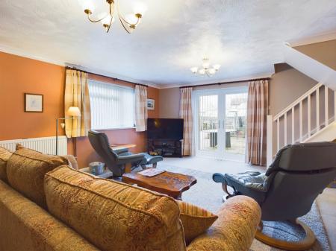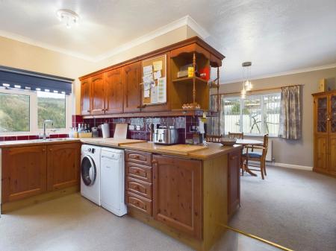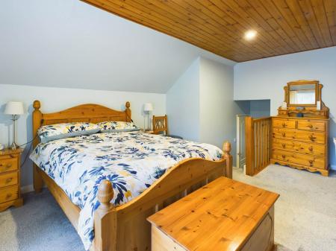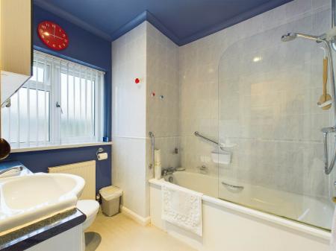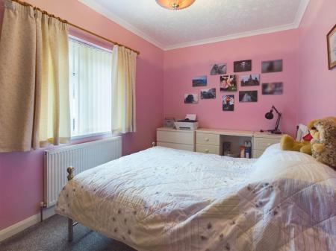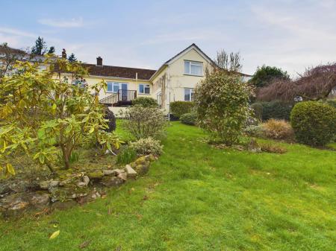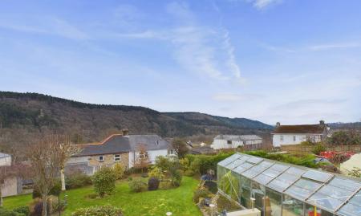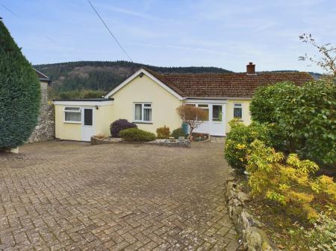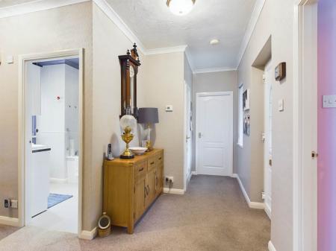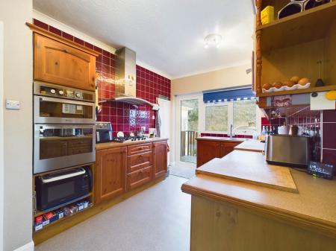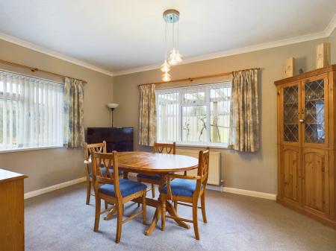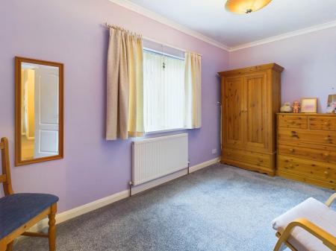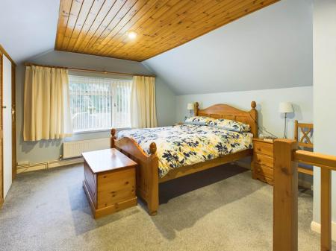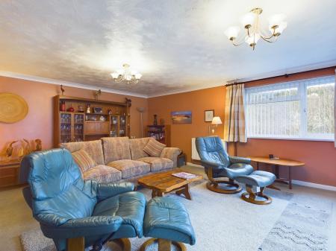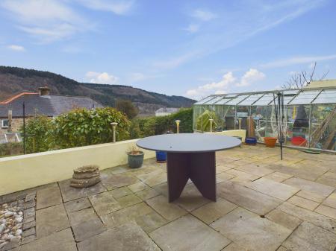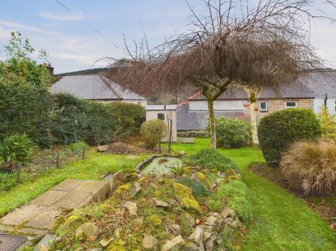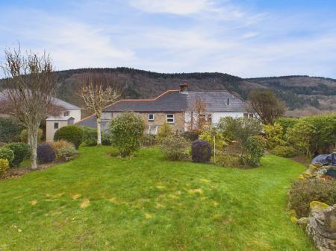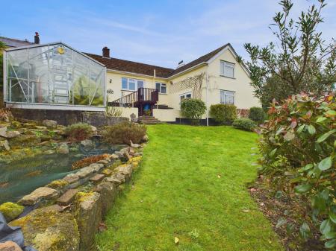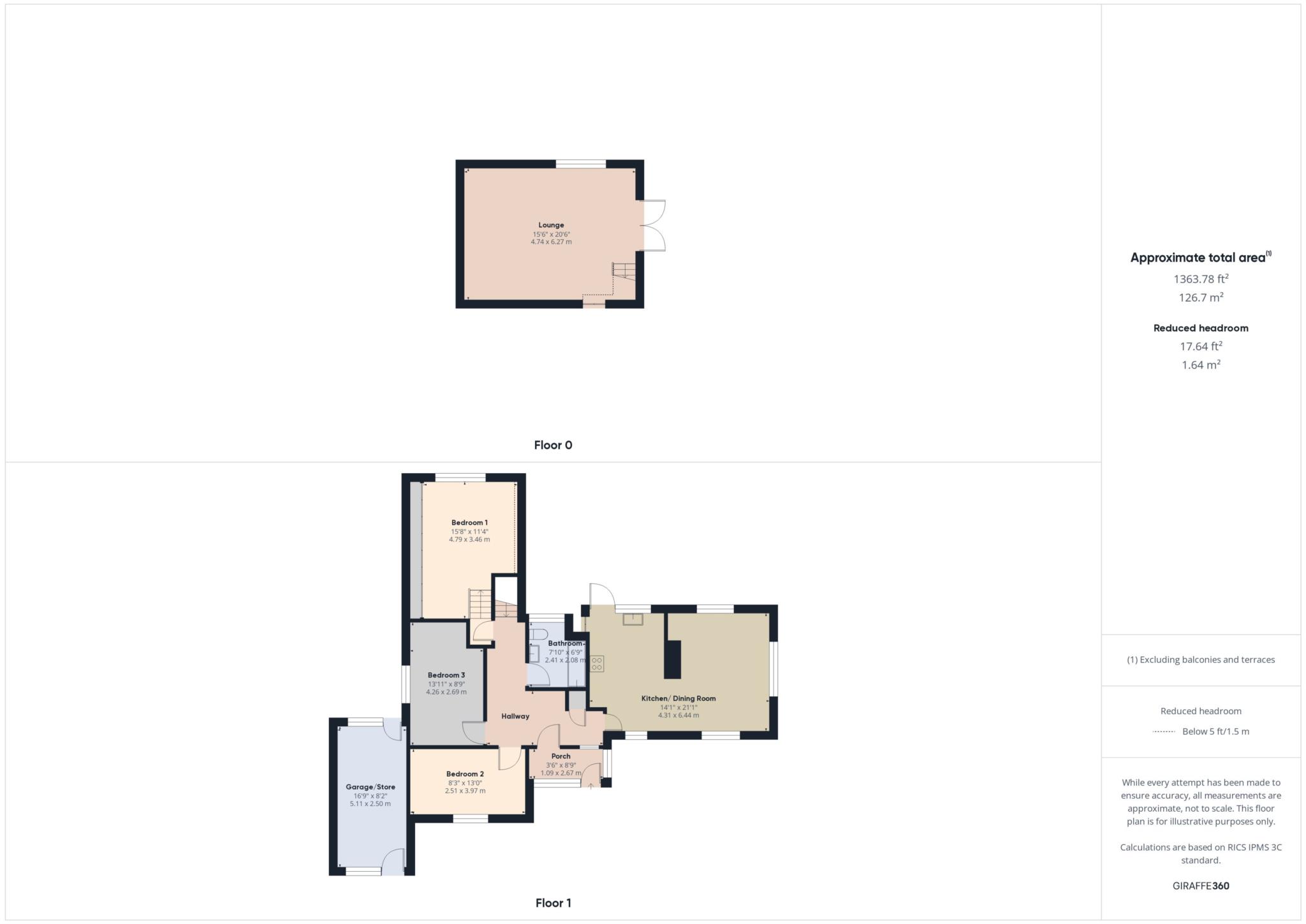3 Bedroom Detached Bungalow for sale in Gunnislake
An individually designed property which could be suitable for a variety of buyers situated a short distance from local amenities. Brief accommodation comprises:- Porch, Hall, Kitchen/Dining room with some built in appliances, Large Lounge with French doors opening on to the patio terrace. 3 DOUBLE Bedrooms, Bathroom. From the Lounge there is access to a Basement which is divided into three sections and is a useful storage area. Outside there are attractive generously sized gardens which would be a gardeners haven and include a greenhouse. There is ample Parking for 4/5 vehicles and a Garage/Store. Tamar Valley views can be enjoyed from a number of the rooms and the rear garden. Gas central heating and Double Glazing. Viewing is recommended.
Situation:-
Gunnislake has a range of amenities close by including post office, shops, bus service, cafe, primary school, public house, health centre and railway station on a branch line with a regular service to Plymouth. The towns of Callington and Tavistock are each some 5 miles away with a range of amenities and transport links. The Tamar Valley an area of outstanding natural beauty can be enjoyed by all the members of the family and is within walking/driveable reach.
Porch:- - 3'6" (1.07m) x 8'9" (2.67m)
uPVC doubled glazed entrance door, uPVC double glazed opening and encased windows to the front and to the side. A further uPVC entrance door with intricate stained and frosted glass detail gives access to:-
Hallway:-
Leading to the the main accommodation this area also leads via a small number of both ascending and descending stairs, to further the Lounger and Bedroom 1. Radiator, loft access, airing cupboard with shelving, storage space and radiator is also provided.
Kitchen/Dining room:- - 14'1" (4.29m) x 21'1" (6.43m)
Fitted with a range of wall and base units, work top surfaces and drawer spaces. Under unit space and plumbing for a washing machine with slimline dishwasher and integrated fridge. A Neff eye level double oven, 5 ring gas hob with a stainless steel and glass canopy above, incorporating the extractor. Stainless steel sink unit 1 and 1/2 bowl and drainer with a mixer tap over. uPVC double glazed windows and door giving access to the rear enjoying wonderful Tamar Valley Views. Useful storage cupboard with shelving with enclosing louvre doors. Part tiling to the walls, radiator and corner display cabinet. uPVC double glazed window to the front elevation. Opening through to the dining room, where there is ample space for dining room table and chairs and further reception furniture if required. Shelving and uPVC double glazed window to the rear overlooking the garden and the Tamar Valley. Radiator and uPVC double glazed windows to the side and front elevation.
Bedroom 2:- - 8'3" (2.51m) x 13'0" (3.96m)
Double bedroom with uPVC doubled glazed window to the front elevation and radiator.
Bedroom 3:- - 13'11" (4.24m) x 8'9" (2.67m)
uPVC doubled glazed window to the side elevation and radiator.
Bathroom:- - 7'10" (2.39m) x 6'9" (2.06m)
Suite comprising of encased cistern low level WC, vanity unit incorporating the wash hand basin and bath with bar shower over and shower head. Part tiling to the walls and heated towel rail, Extractor fan, radiator and uPVC double glazed frosted window to the rear.
Vestibule:-
This area is accessed via an internal door from the hallway. A short staircase rises to:-
Master Bedroom:- - 15'8" (4.78m) x 11'11" (3.63m)
Offering the best views from the property having uPVC double glazed windows to the rear elevation showcase the most attractive views of theTamar Valley across countryside, fields and woodland. Radiator and a range of wardrobes with hanging rails, shelving and storage space.
.
Short staircase descends to:-
Lounge:- - 15'6" (4.72m) x 20'6" (6.25m)
Generously sized reception room with ample room for furniture. 2 radiators and uPVC double glazed French doors giving access to the outside patio with additional uPVC double glazed windows over looking the garden. From the lounge via an internal door there is access to:-
Basement:-
This area is divided into sections and has power and light providing a good space for storage.
Outside to the front:
The property is approached via a gateway which gives access to the paved driveway and parking facilities for approximately 4 vehicles . There is wall encompassing the garden which is arranged with flowers and shrub beds and pebble finished areas. Access is provided to the front and side elevations.
Garage/Store:- - 16'9" (5.11m) x 8'11" (2.72m)
Having light and power and is currently used as a storage/utility room but could be adapted for individual preferences. uPVC double glazed door and window to the rear where a set of steps leading down to the side of the property can be found.
Outside to the Right:-
There is a pergola, a gateway leading to a further pergola with established climbing plants and a pathway leading around to the rear.
Outside to the rear:-
Patio area suitable for Al fresco dining and entertaining. Steps lead down to an extensive established garden with lawn, flowers, shrubs, trees with a stone finished wild life pond. Further large pond and greenhouse. The garden is enclosed and finished with natural hedging and walling with an outside tap. Steps and access to the Kitchen.
Services:-
Electric, Gas, Mains Water, drainage via Septic Tank.
Council Tax:-
According to Cornwall council the council tax band is D.
what3words /// clock.servicing.allows
Notice
Please note we have not tested any apparatus, fixtures, fittings, or services. Interested parties must undertake their own investigation into the working order of these items. All measurements are approximate and photographs provided for guidance only.
Utilities
Electric: Mains Supply
Gas: Mains Supply
Water: Mains Supply
Sewerage: Private Supply
Broadband: Unknown
Telephone: Landline
Other Items
Heating: Not Specified
Garden/Outside Space: Yes
Parking: Yes
Garage: No
Important Information
- This is a Freehold property.
Property Ref: 78965412_1627
Similar Properties
3 Bedroom House | Guide Price £385,000
*AN IMPRESSIVE SPACIOUS INDIVIDUAL DETACHED MODERN HOUSE LOCATED IN A POPULAR VILLAGE* which would make a lovely home fo...
4 Bedroom House | Guide Price £375,000
*SPACIOUS MODERN HOUSE SITUATED IN TUCKED AWAY LOCATION WITHIN A POPULAR DEVELOPMENT* Not only having 1 reception but2 &...
3 Bedroom Bungalow | Guide Price £374,500
*SPACIOUS INDIVIDUAL DETACHED BUNGALOW ENJOYING FAR REACHING COUNTRYSIDE VIEWS WHICH IS SSTC BY DAWSON NOTT* Porch, Hall...
2 Bedroom Bungalow | Guide Price £390,000
*DECEPTIVELY SPACIOUS DETACHED BUNGALOW WITH VIEWS ACROSS TO KIT HILL SITED ON A CORNER PLOT* Hall, Kitchen/Dining room,...
3 Bedroom Bungalow | Guide Price £390,000
* NEW PRICE BY MOTIVATED VENDOR SET WITHIN A POPULAR DEVELOPEMENT*Hall, Cloakroom, Kitchen/Dining room, Lounge, MASTER B...
3 Bedroom House | Guide Price £400,000
*STUNNING DETACHED PROPERTY ONLY 3 YEARS OLD WITH RECENTLY LANDSCAPED LEVEL SITED GARDEN* that definitely should be view...

Dawson Nott Estate Agents (Callington)
Callington, Cornwall, PL17 7AQ
How much is your home worth?
Use our short form to request a valuation of your property.
Request a Valuation
