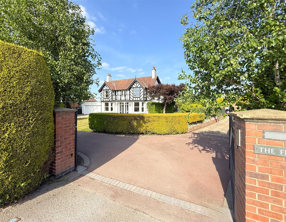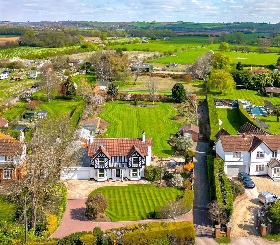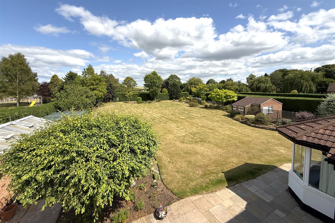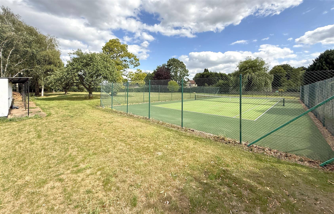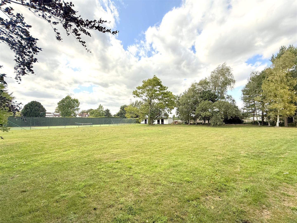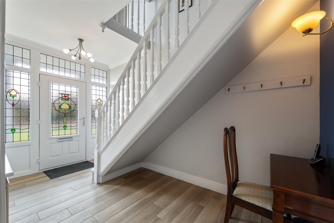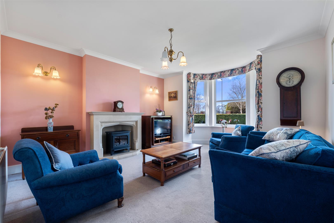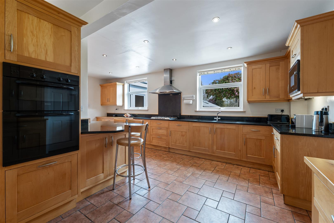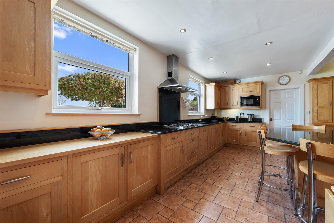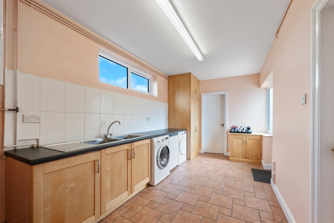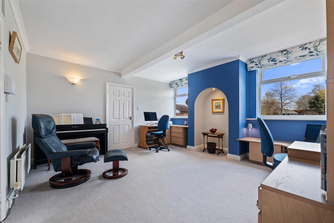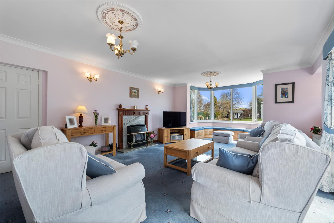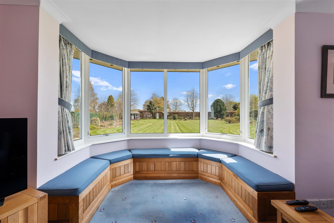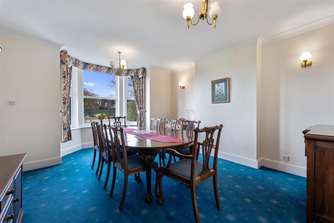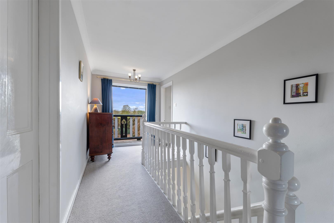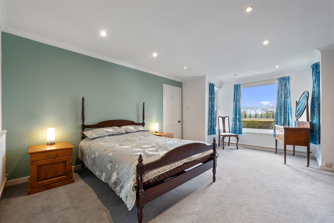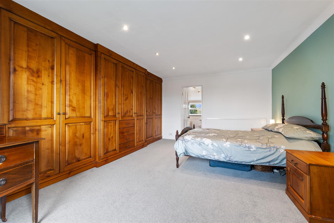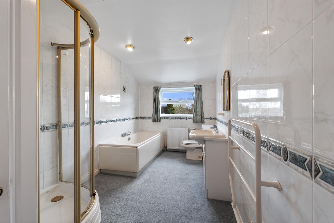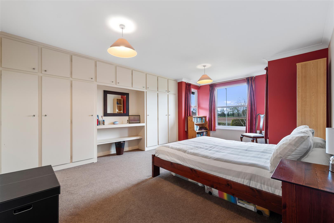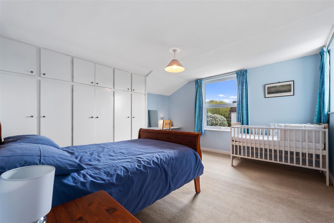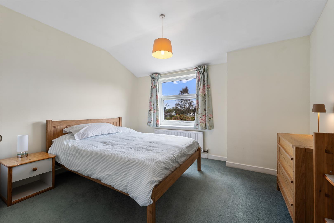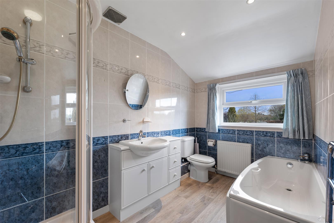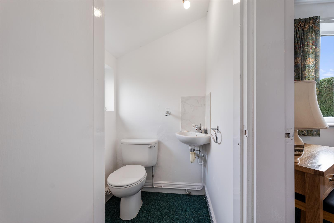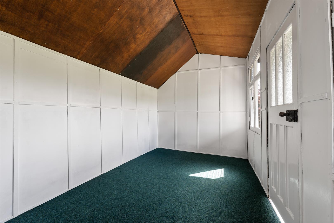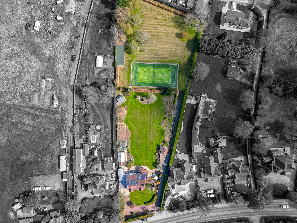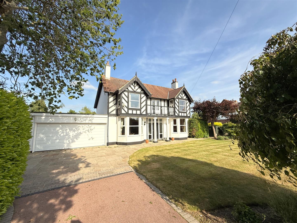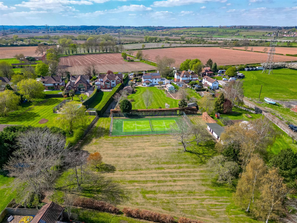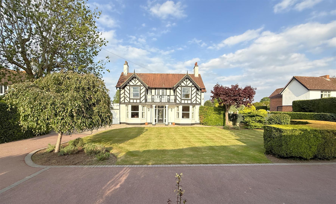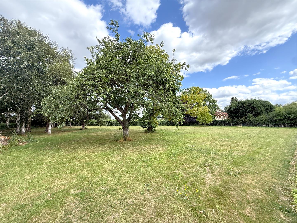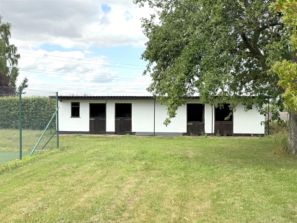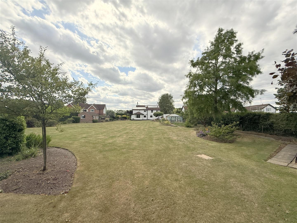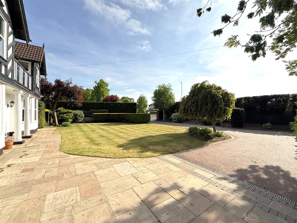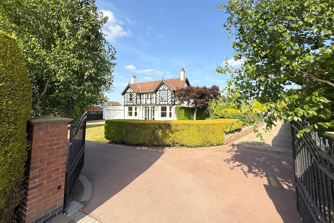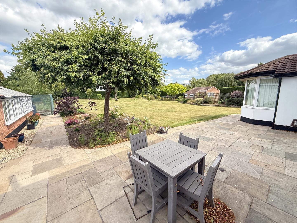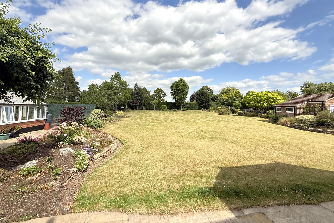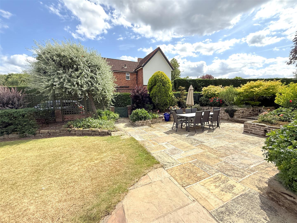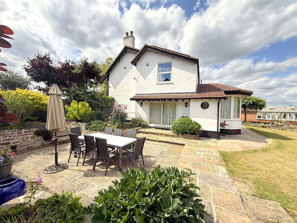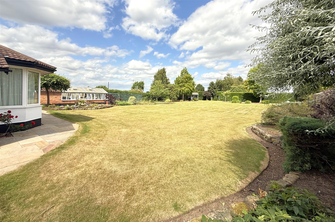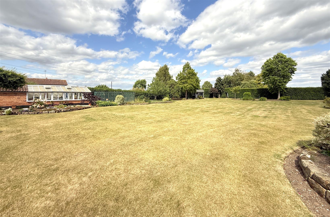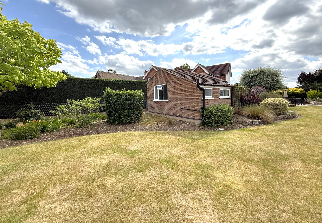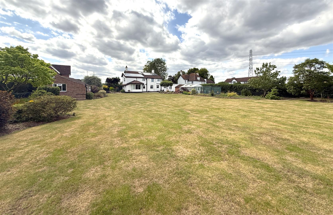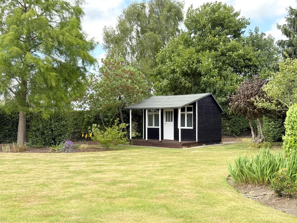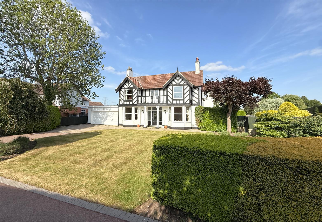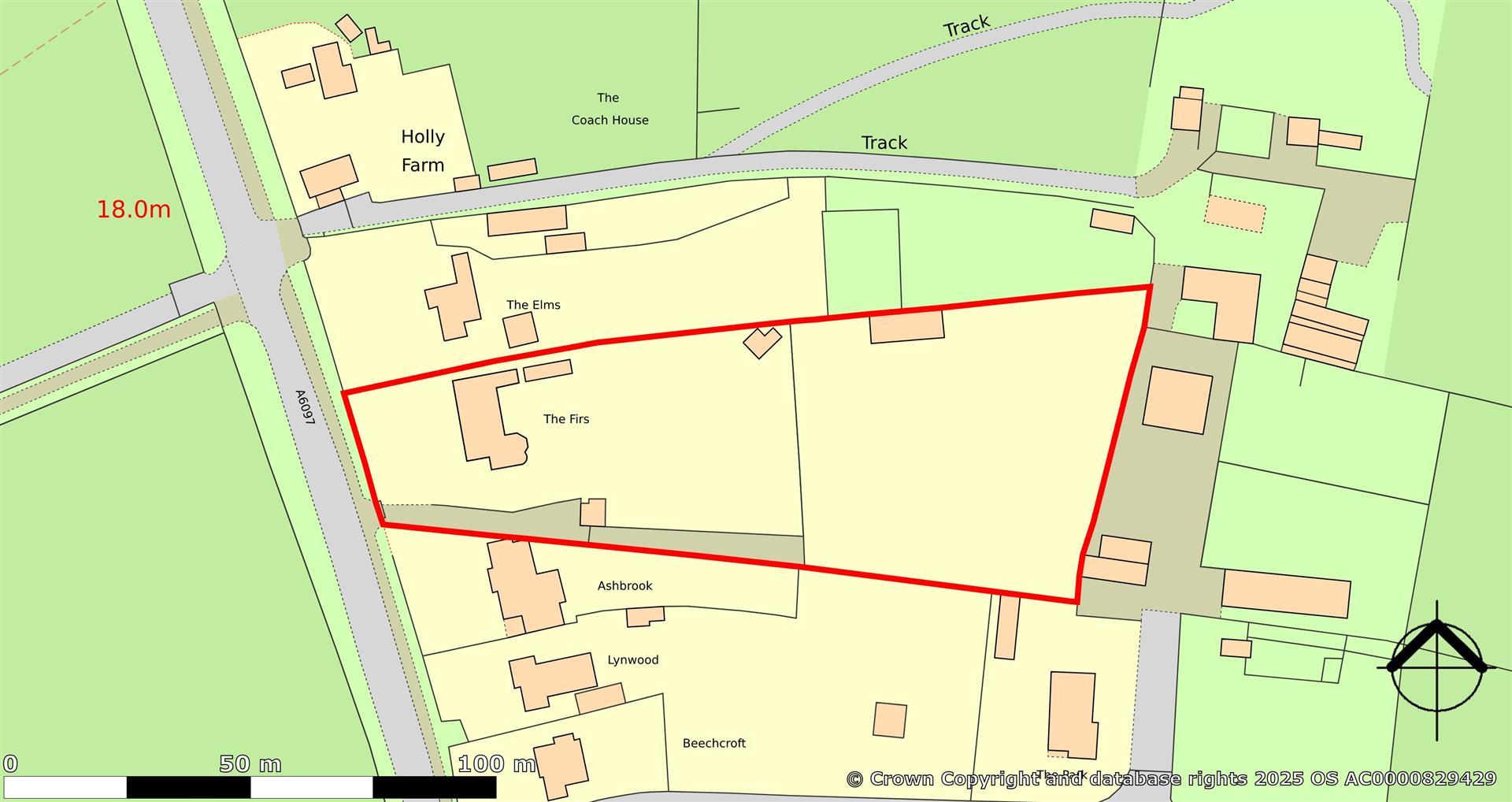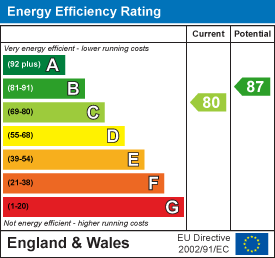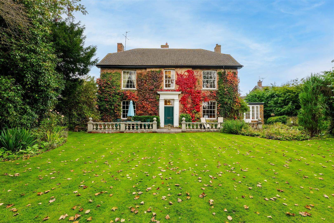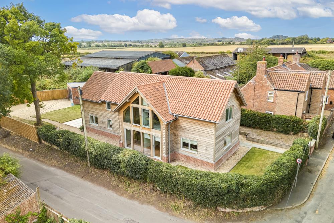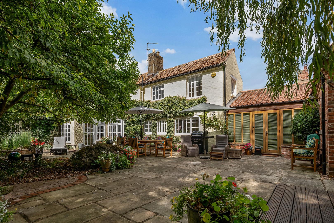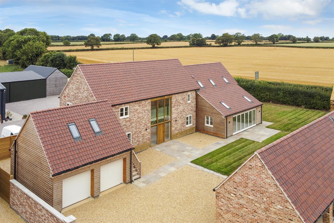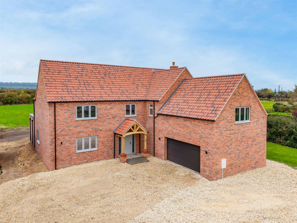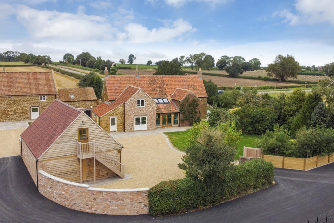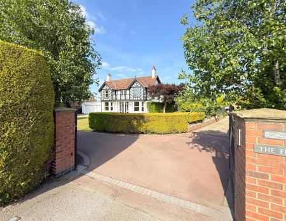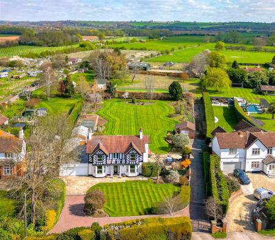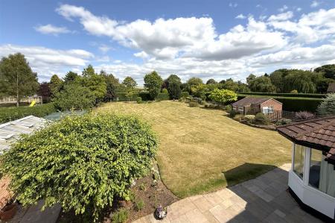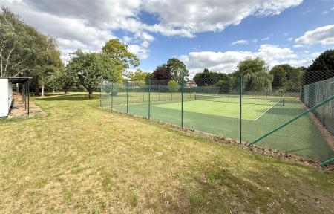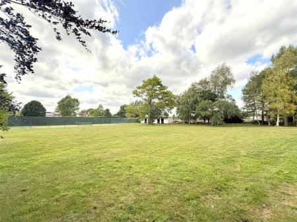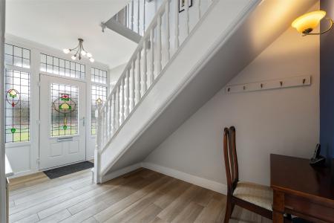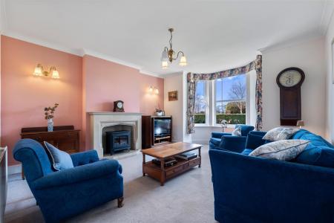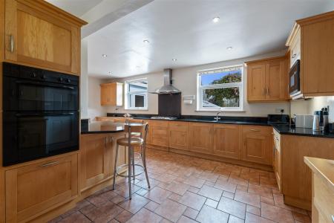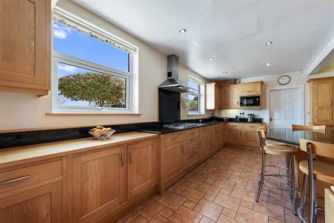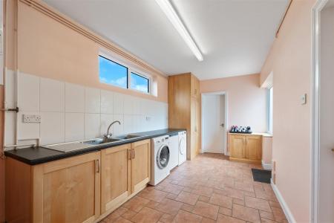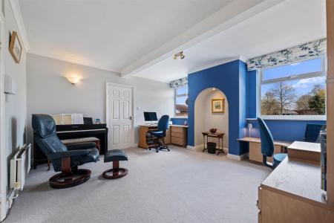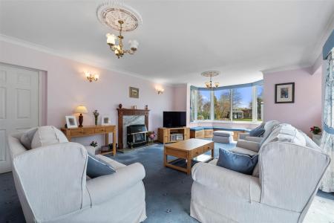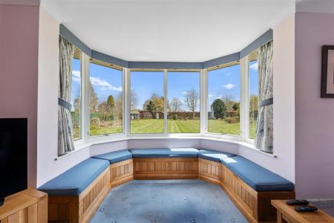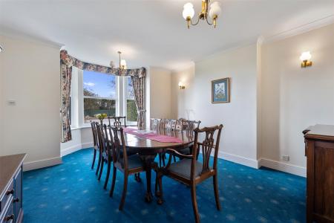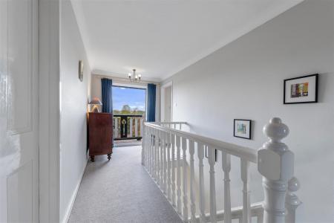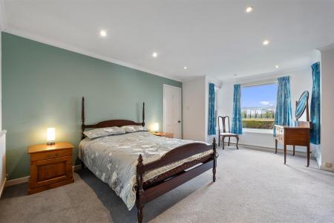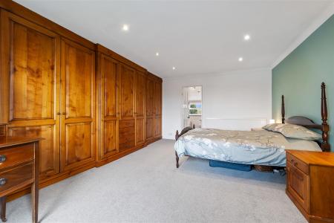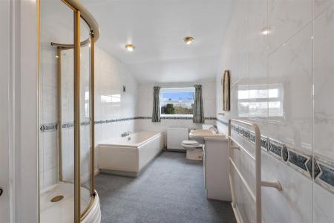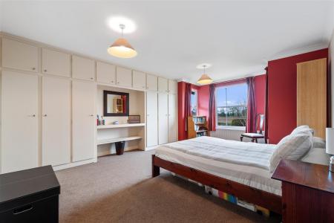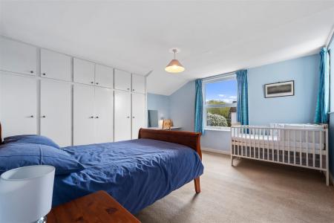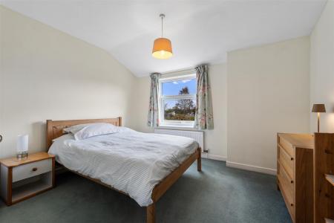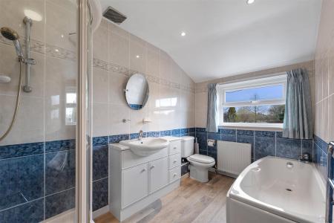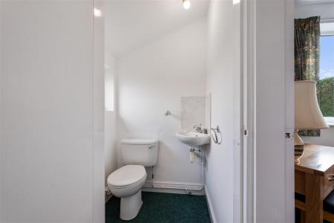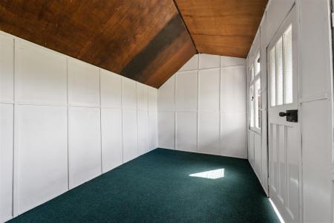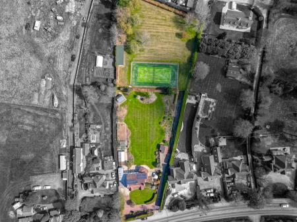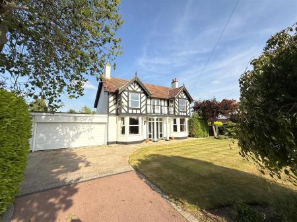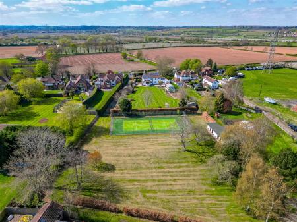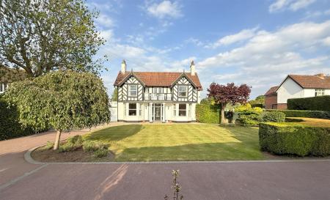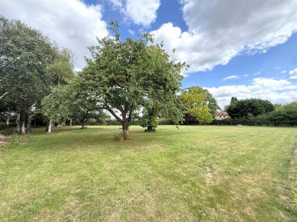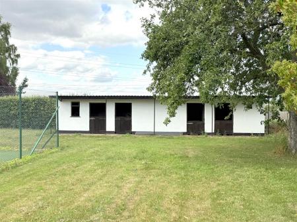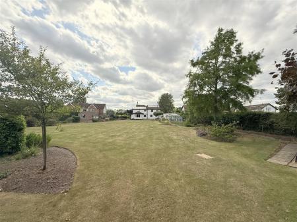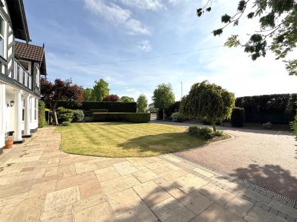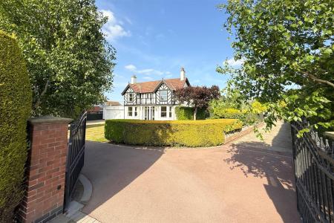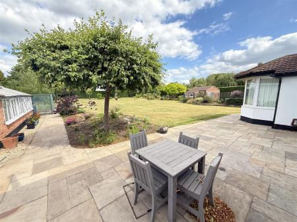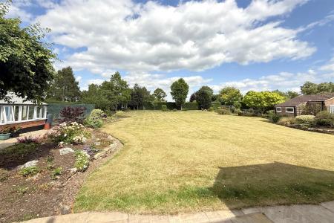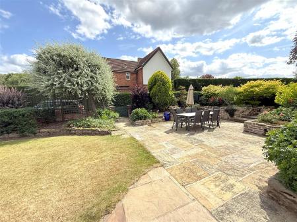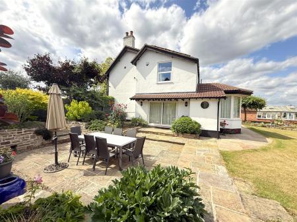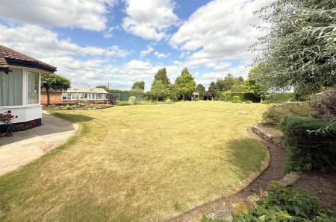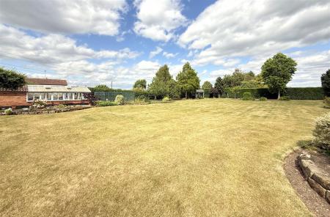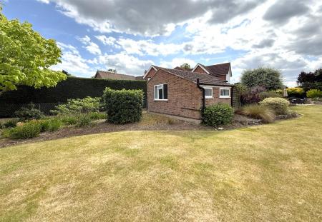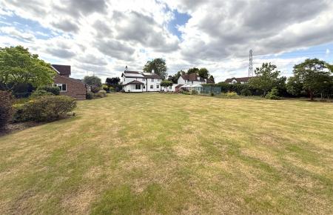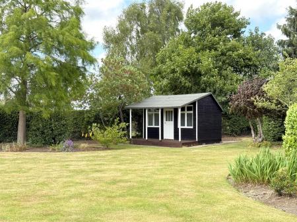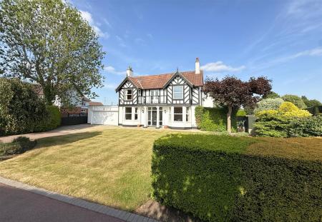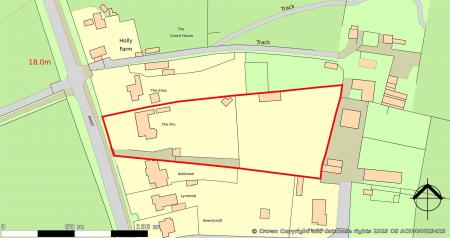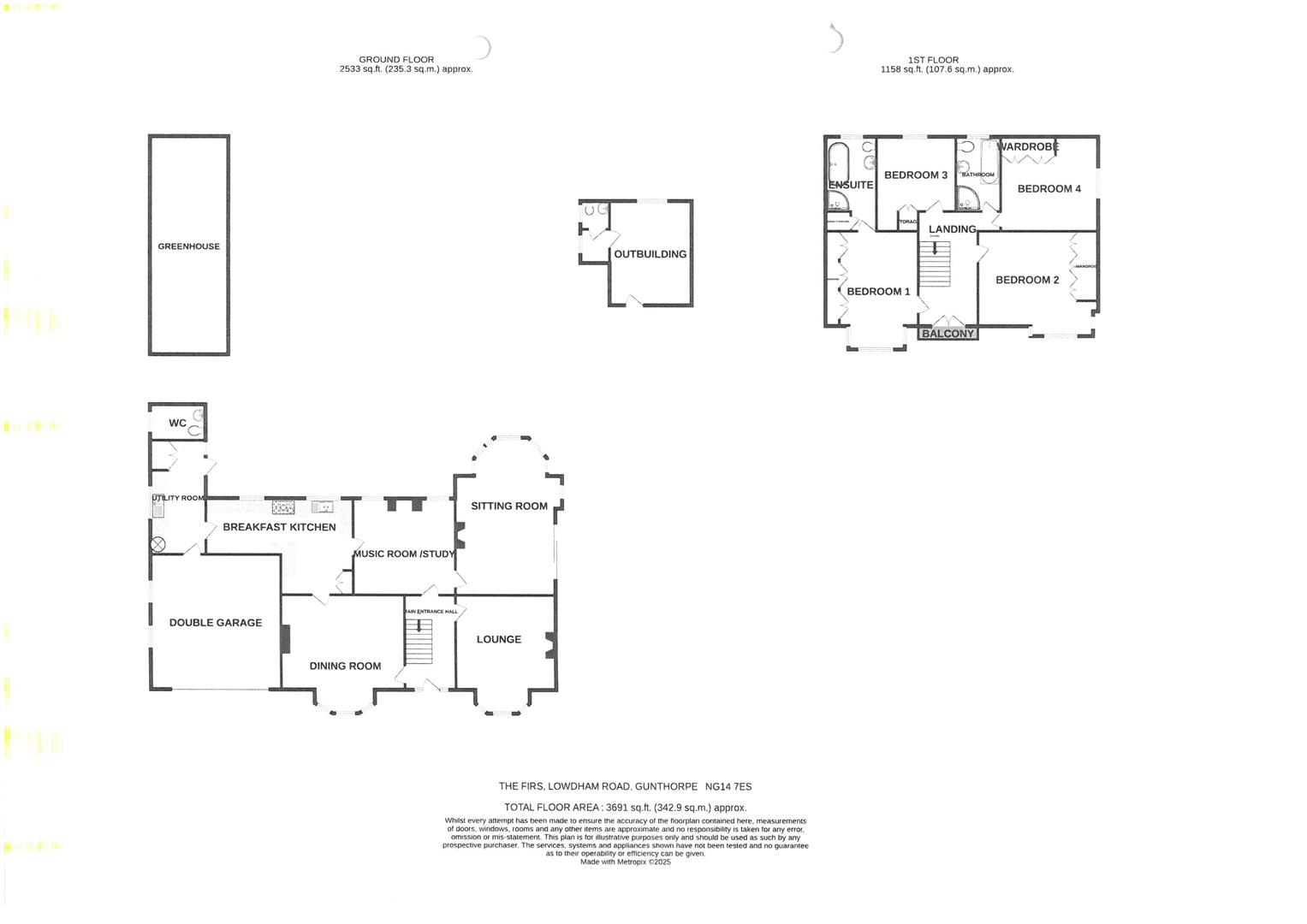- Handsome Detached Period Home
- Generous Plot Of Approx. 1.77 Acres
- Internal Accommodation Approaching 2,600 Sq.Ft.
- 4 Double Bedrooms
- 4 Reception Rooms
- Bespoke Kitchen & Utility Room
- Ensuite & Main Bathroom
- Detached Annexe Building
- Double Garage & Ample Off Road Parking
- Viewing Highly Recommended
4 Bedroom Detached House for sale in Gunthorpe
** HANDSOME DETACHED PERIOD HOME ** GENEROUS PLOT OF APPROX. 1.77 ACRES ** INTERNAL ACCOMMODATION APPROACHING 2,600 SQ.FT. ** 4 DOUBLE BEDROOMS ** 4 RECEPTION ROOMS ** BESPOKE KITCHEN & UTILITY ROOM ** ENSUITE & MAIN BATHROOM ** DETACHED ANNEXE BUILDING ** DOUBLE GARAGE & AMPLE OFF ROAD PARKING ** VIEWING HIGHLY RECOMMENDED **
We have pleasure in offering to the market this handsome, double fronted, detached period home located on a stunning level plot of generous proportions, extending to approximately 1.77 acres which includes approximately 0.86 acres of formal gardens. An impressive gated driveway provides a considerable level of off road parking and sweeps round to the rear of the property giving access to a further paddock area to the foot which approaches 0.96 of an acre and also encompasses an impressive, recently resurfaced, tennis court.
This wonderful home offers a great deal of character, having a particularly aesthetically pleasing double gabled facade with central portico and balcony above which benefits from a southerly aspect, looking across to opposing fields. Internally this home offers an excellent level of versatile accommodation which approaches 2,600 sq.ft. plus the addition of a detached annexe building which provides close to 200 sq.ft. of additional space that would be perfect as a guest annexe or ideal for those working from home.
The main house boasts four double bedrooms with both ensuite and family bathroom all leading off a central galleried landing, many of the rooms offering pleasant aspects both into the gardens and surrounding countryside. To the ground floor there are four main receptions and a spacious breakfast kitchen, bespoke Barratt & Swan kitchen linking through into a spacious utility/boot room with cloak room off. The property offers a spacious, light and airy feel with the two main receptions having attractive walk in bay windows overlooking the front garden and two further reception rooms to the rear offering delightful aspects into the well maintained and lovingly established rear garden. As well as the main accommodation, located within the formal area of the garden, is a detached annexe building which provides a reception/bedroom space with utility and cloak room off which would make perfect home office ideal for today's way of working or, subject to necessary consents, possibly even a self contained annexe space ideal for extended families or those with dependent relatives.
As well as the wealth of family orientated accommodation the property occupies a beautifully maintained, established plot, set back from the road behind an electric gated frontage which enters onto a sweeping, U shaped, driveway encompassing a central lawn with well stocked perimeter borders. The driveway, in turn, continues to the side of the property providing further off road parking as well as leading to an attached double garage with electric door. The rear gardens are a delightful feature of the property offering an excellent degree of privacy and, are again, well maintained and stocked with an abundance of mature of trees and shrubs as well as encompassing a useful timber framed greenhouse and vegetable garden and leading out onto a central lawn with attractive recently upgraded summer house with a south facing decking area. This formal area of the garden, which extends to approximately 0.86 of an acre, is separated by an established hedge which leads through into a further 0.9 former paddock which is still mainly given over to pasture but does encompass a superb, recently refurbished, outdoor tennis court, the grassland potentially providing enough space for a small pony and also includes a run of former stables.
Overall this is a beautiful, spacious and versatile period home perfect for families, located with excellent road communications and within the walking distance of the wealth of amenities of the Trent side village of Lowdham. The property also has excellent links into Nottingham and Leicester via the A46 and A52 as well as links via the M1 and A1, with high speed rail links available from Nottingham and Newark giving access to Kings Cross London in just over an hour.
Viewing comes highly recommended to appreciate both the location and accommodation on offer.
Gunthorpe - The village of Gunthorpe is a very pretty Trent-side village having a primary school and thriving local community with water-side public houses and restaurants. Further facilities are available in the nearby market town of Bingham and in the adjacent village of Lowdham there is a doctor's surgery and train station with links to Nottingham and Newark. The village is ideally placed close to the A6097 which provides links to the A46 and A52, A1 and M1.
AN ATTRACTIVE PORTICO LEADS THROUGH TO THE MAIN ENTRANCE WITH COMPOSITE WOOD GRAIN EFFECT DOOR WITH LEADED STAINED GLASS EFFECT LIGHTS AND, IN TURN, INTO:
Main Entrance Hall - 4.27m x 2.21m (14' x 7'3") - A well proportioned space having attractive timber effect flooring, deep skirtings and architraves, spindle balustrade staircase rising to the first floor landing with useful under stairs alcove beneath and, in turn, further doors leading to:
Sitting Room - 4.24m x 5.41m max into bay (13'11" x 17'9" max int - An attractive light and airy space the focal point of which is a period style finished stone fireplace and hearth with inset gas log effect fire, the room having deep skirtings, coved ceiling and attractive walk in bay window to the front.
Dining Room - 5.38m x 4.27m (17'8" x 14') - A further well proportioned and versatile reception ideal as formal dining lying adjacent to the kitchen, having attractive walk in bay window to the front, chimney breast with alcoves to the side, deep skirtings and further door leading through into:
Breakfast Kitchen - 6.60m max x 4.34m max (21'8" max x 14'3" max) - A well proportioned L shaped space benefitting from a delightful aspect into the rear garden, the kitchen being fitted with a generous range of bespoke wall, base and drawer units as well as integrated dresser and larder units, having two runs of granite preparation surface providing a good level of working area, undermounted twin bowl sink with chrome mixer tap and granite upstands, integrated appliances including five ring Smeg gas hob with chimney hood over, dishwasher, fridge, Bosch microwave and Bosch fan assisted oven, an integral breakfast bar providing informal dining and a further door leading through into:
Utility Room - 5.08m x 2.49m (16'8" x 8'2") - A generous space providing an excellent level of storage having fitted base units, full height larder unit, preparation surface with inset stainless steel twin bowl sink and drain unit, plumbing for washing machine, space for tumble dryer, room for further under counter appliance, newly installed (April 2025) wall mounted gas central heating boiler with Hive controls, window to the side, composite door into the rear garden and a further door gives courtesy access into the garage.
Returning to the kitchen a further door leads through into:
Music Room/Study - 4.57m x 4.19m (15' x 13'9") - A well proportioned and versatile reception, accessed via either the hallway or breakfast area of the kitchen and links through to the main lounge, currently used as a music room/study but would provide an excellent family room with pleasant aspects into the rear garden, having central arched alcove with inset downlighter, double glazed windows to either side and a further door leading through into:
Lounge - 7.32m x 4.42m (24' x 14'6") - A fantastic light and airy space benefitting from a dual aspect with views into both the side and rear garden having double glazed patio door leading out onto a side terrace, attractive porthole window and a further large walk in bay with integral window seat. The focal point to the room is a feature fire surround and mantel with marble hearth and back and log flame effect fire.
RETURNING TO THE MAIN ENTRANCE HALL AN ATTRACTIVE SPINDLE BALUSTRADE STAIRCASE RISES TO:
First Floor Galleried Landing - A light and airy space having double glazed French doors leading out onto a balcony at the front, having coved ceiling and further doors to:
Bedroom 1 - 5.61m x 4.19m into wardrobes (18'5" x 13'9" into w - A well proportioned double bedroom benefitting from ensuite facilities and having attractive walk in bay window to the front which affords elevated views across to opposing fields, the room also having a run of built in wardrobes and central drawer unit providing an excellent level of storage and a further door leading through into:
Ensuite Bath/Shower Room - 4.37m x 2.31m (14'4" x 7'7") - Having a suite comprising quadrant shower enclosure, separate double ended bath, vanity unit with WC with concealed cistern and inset washbasin, airing cupboard housing hot water cylinder and window overlooking the rear garden.
Bedroom 2 - 5.46m into bay x 4.14m (17'11" into bay x 13'7" ) - A further well proportioned double bedroom having a delightful aspect to the front with walk in bay window, built in wardrobes with overhead storage cupboards and central shelved alcove.
Bedroom 3 - 4.37m x 4.45m (14'4" x 14'7") - A well proportioned, light and airy double bedroom benefitting from a dual aspect with window to the front and side, having built in wardrobes with overhead storage cupboards and dressing table and access to loft space above.
Bedroom 4 - 4.67m into alcove x 3.51m (15'4" into alcove x 11' - Again a double bedroom with aspect into the rear garden, having fitted wardrobes with overhead storage cupboards and vanity area.
Main Bathroom - 3.30m x 2.01m (10'10" x 6'7") - Having suite comprising quadrant shower enclosure, panelled bath, vanity unit with inset washbasin and close coupled WC, and window having pleasant aspect over the rear garden.
Exterior - The property occupies a stunning, established, well maintained plot which in total extends to approximately 1.77 acres comprising approx. 0.85 acres of formal gardens with an additional 0.96 acre paddock area to the easterly side which also encompasses the tennis court. The property is set back behind an established hedged and feather edged board fenced frontage with electric gate access leading onto a generous sweeping U shaped driveway providing a considerable level of off road parking and, in turn, leading to an attached double garage. The formal gardens are well maintained with well stocked borders with inset established trees and shrubs, having a central lawn and further parking area to the side which sweeps round to the southerly side where there is a pleasant, paved, courtyard style garden with large York stone patio with raised borders with inset shrubs, enclosed by feather edged board fencing and trellising. The driveway proceeds to the rear where there is a further parking area and, in turn, to a useful brick built annexe building which would be perfect as a home office. The rear garden is beautifully kept having a substantial central lawn, well stocked perimeter borders with an abundance of mature trees and shrubs, a timber summer house, vegetable garden and useful greenhouse. A further terrace at the rear of the property provides an attractive seating area which overlooks this wonderful outdoor space. An archway in a beech hedge leads through into a more informal area which houses an outdoor tennis court, small orchard with established trees and, in turn, a grassed area at the foot which could potentially provide a small paddock.
Garage - 5.72m wide x 5.84m deep (18'9" wide x 19'2" deep) - A double garage having electric up and over sectional door, power and light, electric car charging point and two windows to the side.
Annexe Building - A really useful detached annexe building offering around 250 sq.ft. of floor area, perfect as an annexe maybe for a guest suite or potentially a dependent relative or simply as a home office away from the main house. The building comprises:
Reception/Bedroom Area - 4.70m x 3.63m (15'5" x 11'11") - Having deep skirtings, electric heater, double glazed windows to the front and rear and a further door leading through into:
Inner Lobby Area - 1.63m x 1.24m (5'4" x 4'1") - Potentially providing a small kitchen area having pitched roof, double glazed window to the side and a further door to:
Cloak Room - 1.22m x 1.12m (4' x 3'8") - Having a two piece suite comprising close coupled WC and washbasin, with double glazed window to the side.
Council Tax Band - Newark & Sherwood Borough Council - Band G
Tenure - Freehold
Aditional Notes - We are informed the property is on mains gas, electric, drainage and water (information taken from Energy performance certificate and/or vendor).
The property has solar installation, which we understand are in full ownership.
Additional Information - Please see the links below to check for additional information regarding environmental criteria (i.e. flood assessment), school Ofsted ratings, planning applications and services such as broadband and phone signal. Note Richard Watkinson & Partners has no affiliation to any of the below agencies and cannot be responsible for any incorrect information provided by the individual sources.
Flood assessment of an area:_
https://check-long-term-flood-risk.service.gov.uk/risk#
Broadband & Mobile coverage:-
https://checker.ofcom.org.uk/en-gb/broadband-coverage
School Ofsted reports:-
https://reports.ofsted.gov.uk/
Planning applications:-
https://www.gov.uk/search-register-planning-decisions
Property Ref: 59501_33846754
Similar Properties
6 Bedroom Detached House | £895,000
** UNIQUE DETACHED PERIOD HOME ** 6 DOUBLE BEDROOMS ** 4 RECEPTIONS ** 3 BATH/SHOWER ROOMS & 2 CLOAK ROOMS ** UTILITY &...
4 Bedroom House | £895,000
** DETACHED OAK FRAMED DWELLING ** 4 BEDROOMS 2 RECEPTIONS ** 2 ENSUITES & MAIN BATHROOM ** UTILITY & GROUND FLOOR CLOAK...
5 Bedroom Detached House | £895,000
** DETACHED PERIOD COTTAGE ** ACCOMMODATION APPROX. 3100 FT ** 5/6 BEDROOMS & 4 RECEPTION AREAS ** 3 BATH/SHOWER ROOMS *...
4 Bedroom Detached House | £925,000
** DETACHED NEW BUILD BARN STYLE HOME ** IN THE REGION OF 3,100 SQ.FT. ** 4 DOUBLE BEDROOMS ** 3 RECEPTION AREAS ** 2 EN...
4 Bedroom Detached House | £950,000
** STUNNING DETACHED FAMILY HOME ** APPROXIMATELY 3,100 SQ.FT. OF ACCOMMODATION ** 4 DOUBLE BEDROOMS ** 2 ENSUITES & MAI...
4 Bedroom Detached House | £950,000
** GRADE II LISTED FARMHOUSE ** THOUGHTFULLY EXTENDED & RENOVATED ** OFFERING AROUND 2,750 SQ.FT. OF ACCOMMODATION ** IN...

Richard Watkinson & Partners (Bingham)
10 Market Street, Bingham, Nottinghamshire, NG13 8AB
How much is your home worth?
Use our short form to request a valuation of your property.
Request a Valuation
