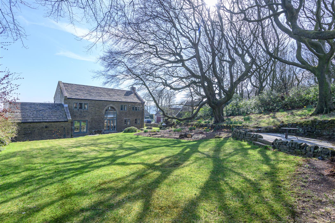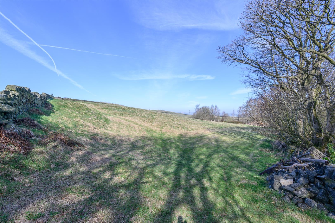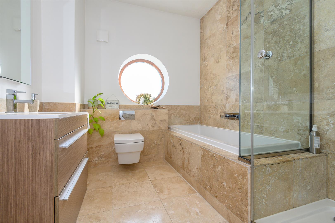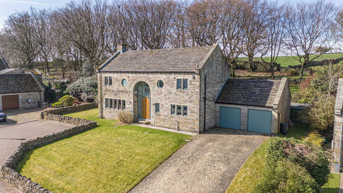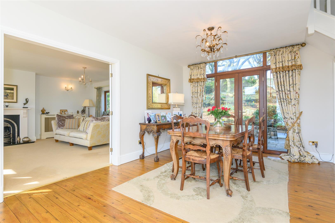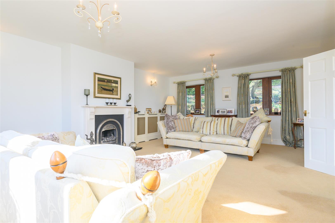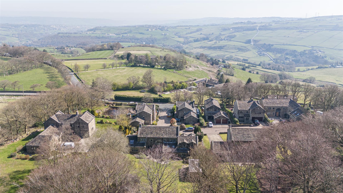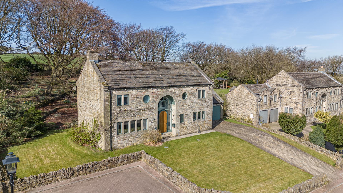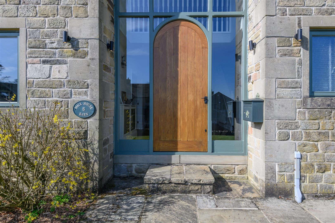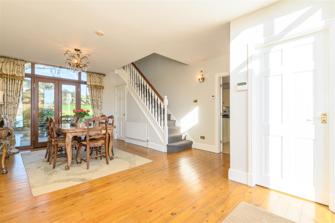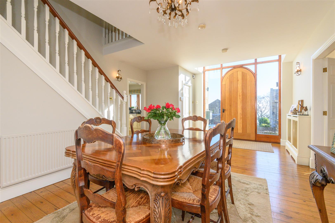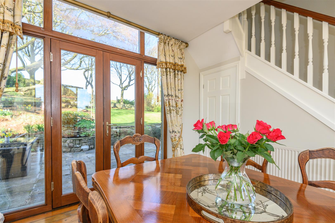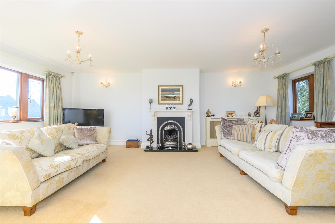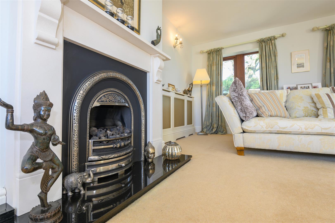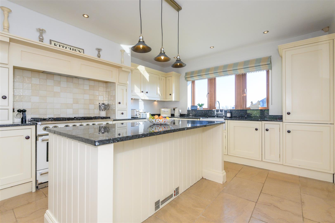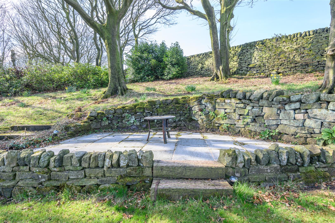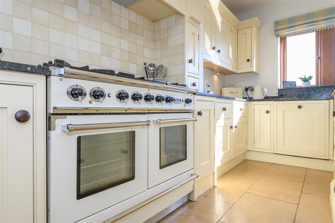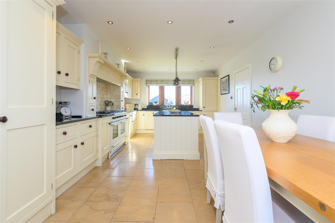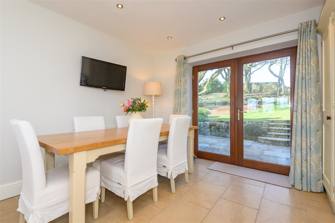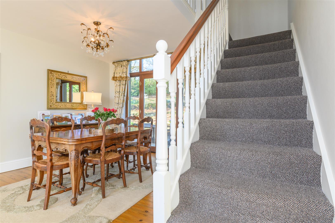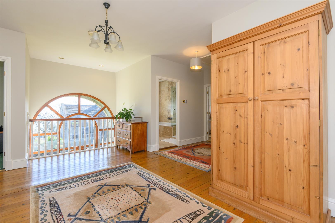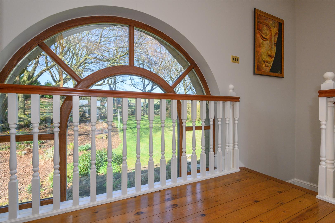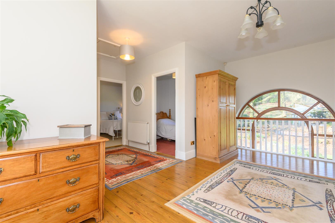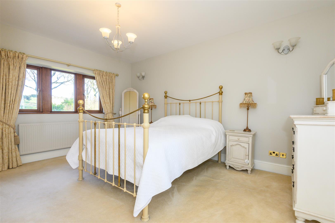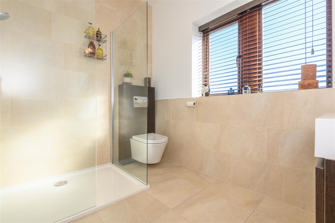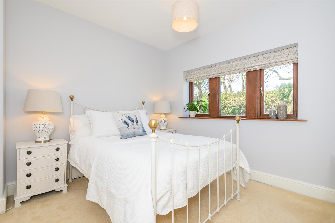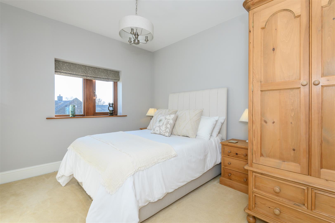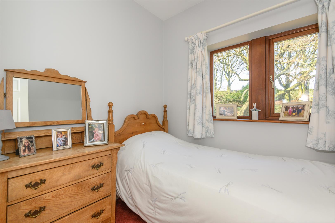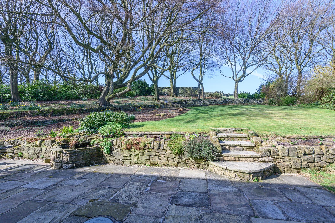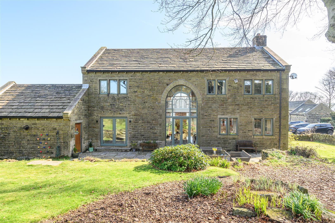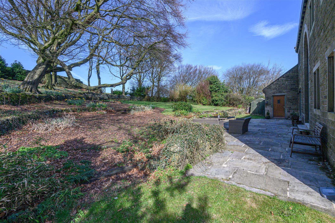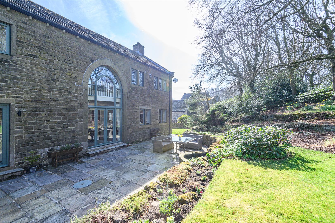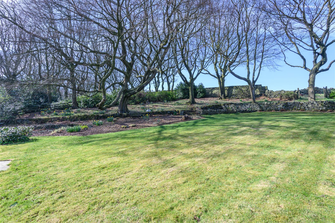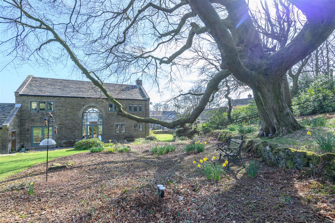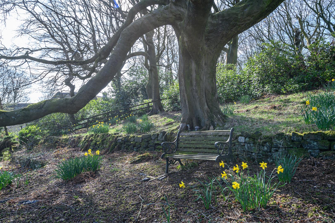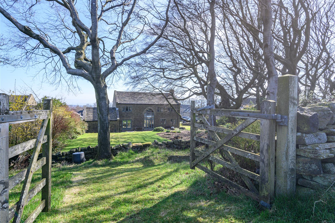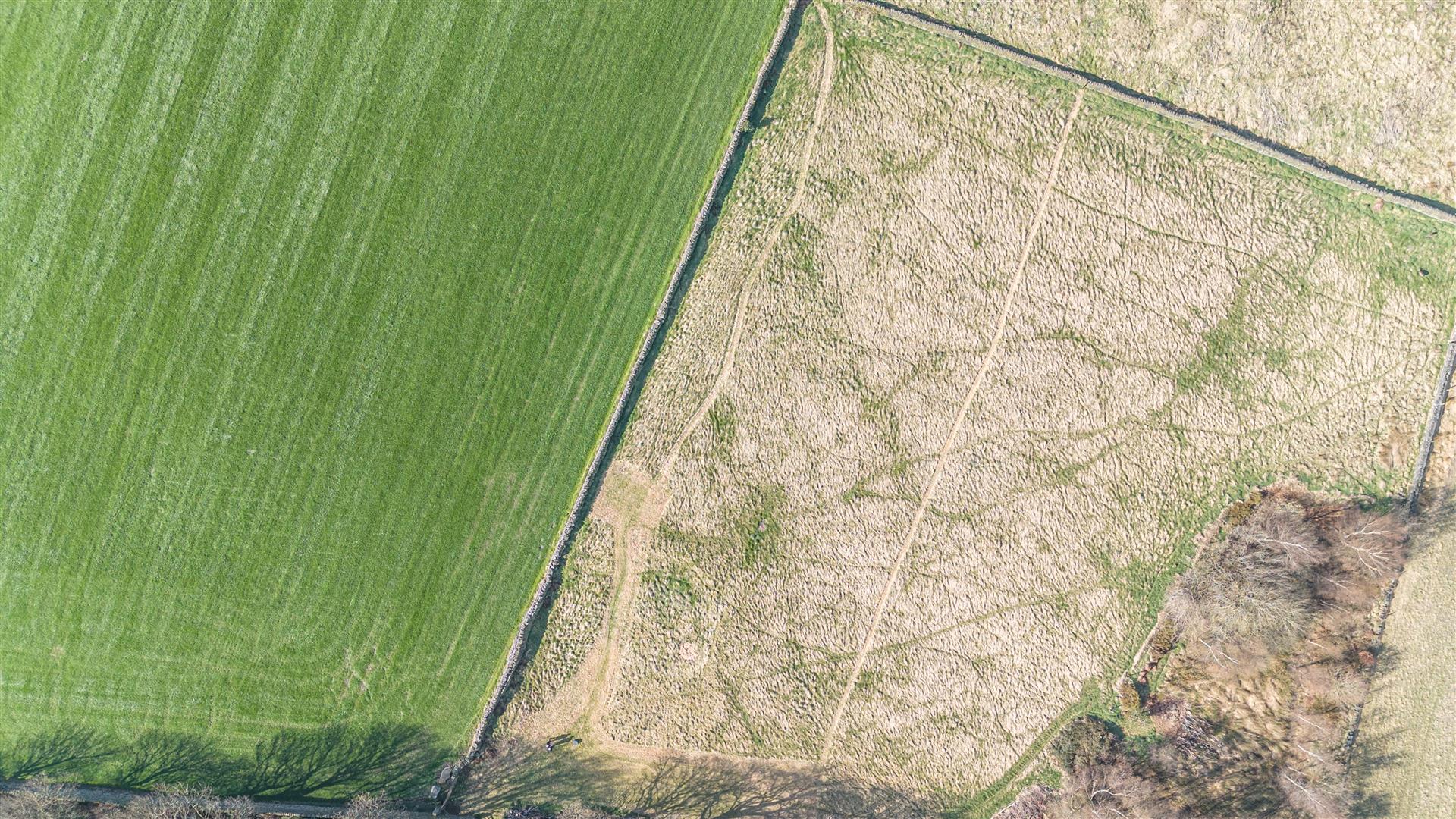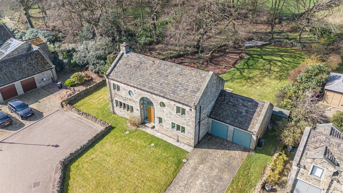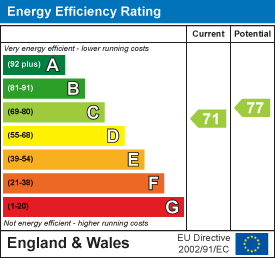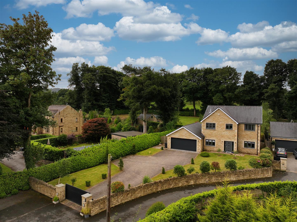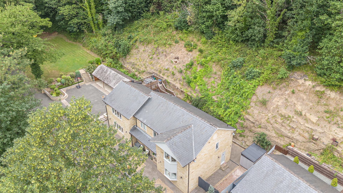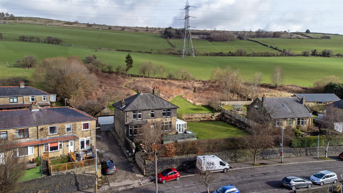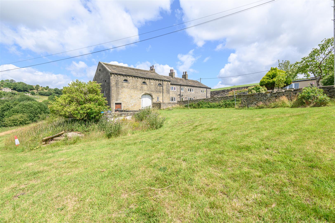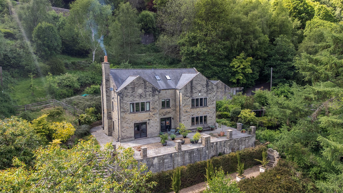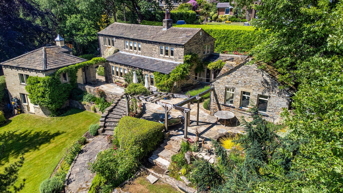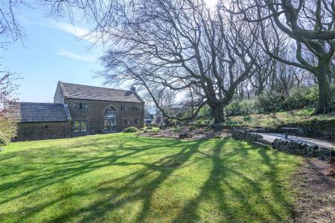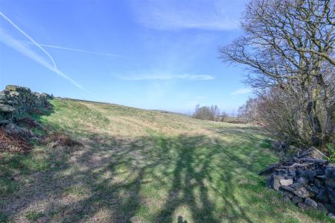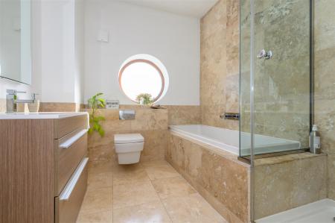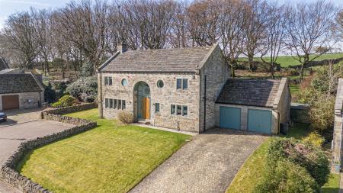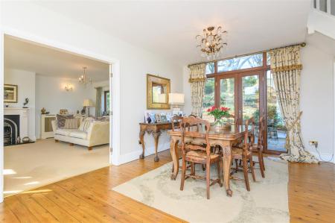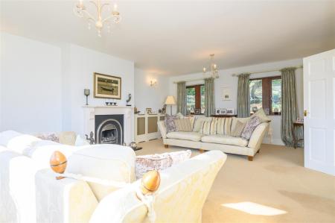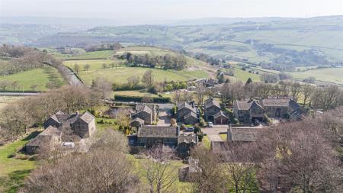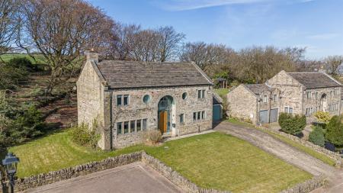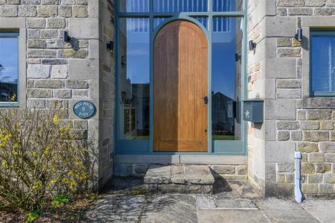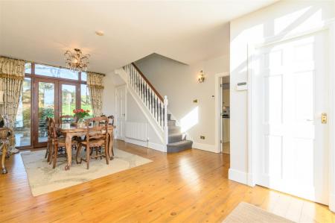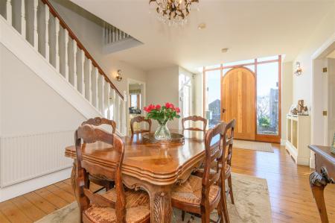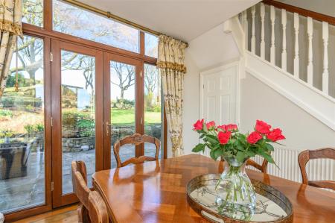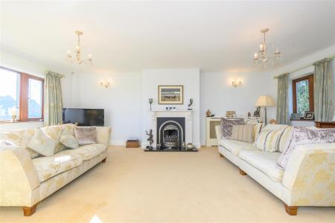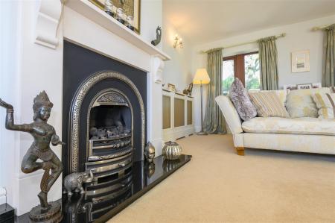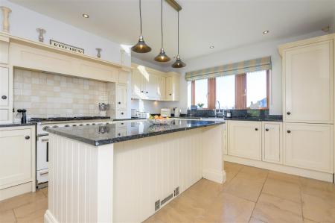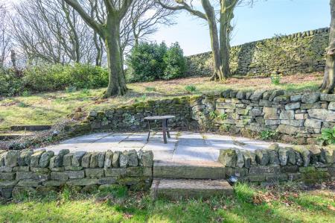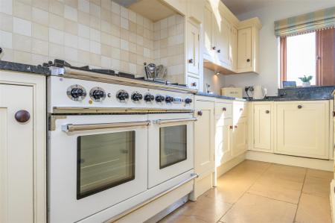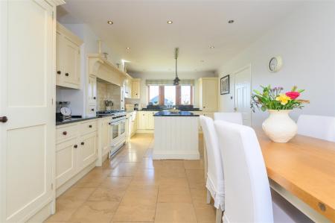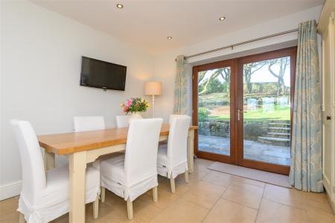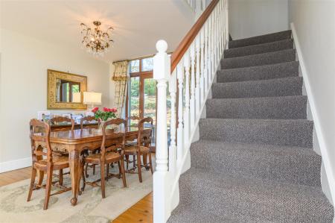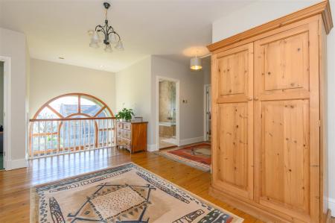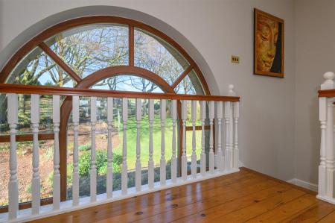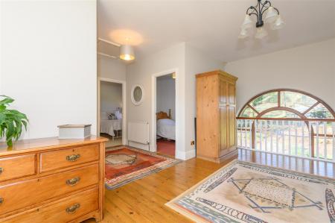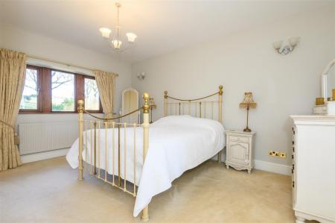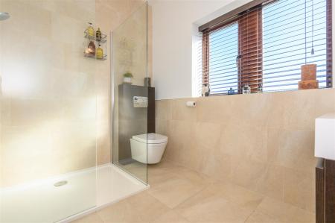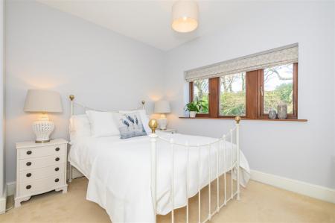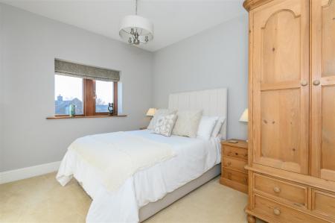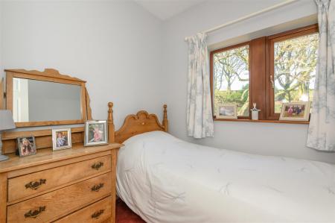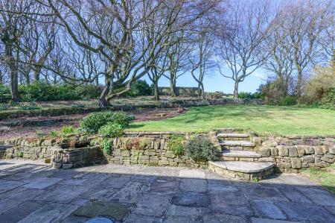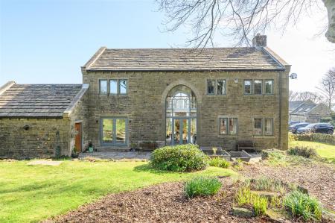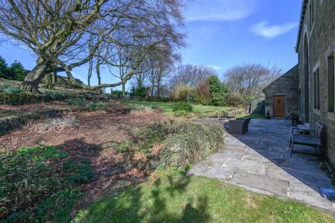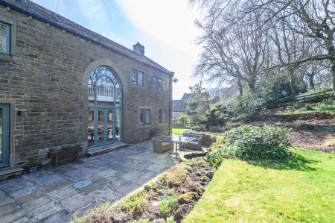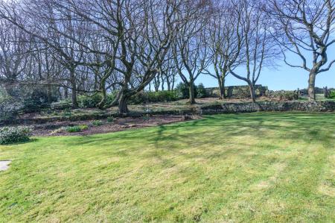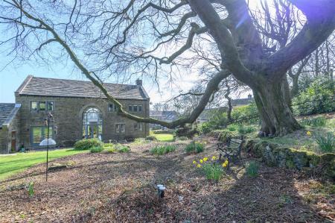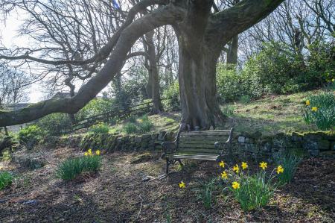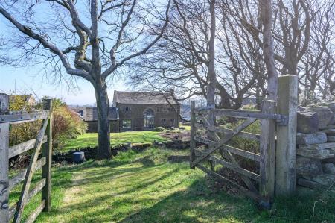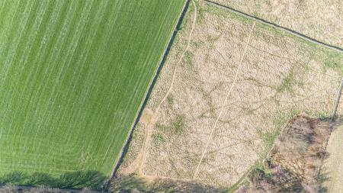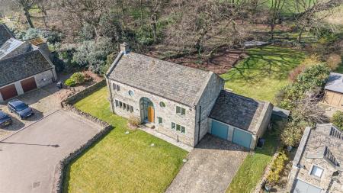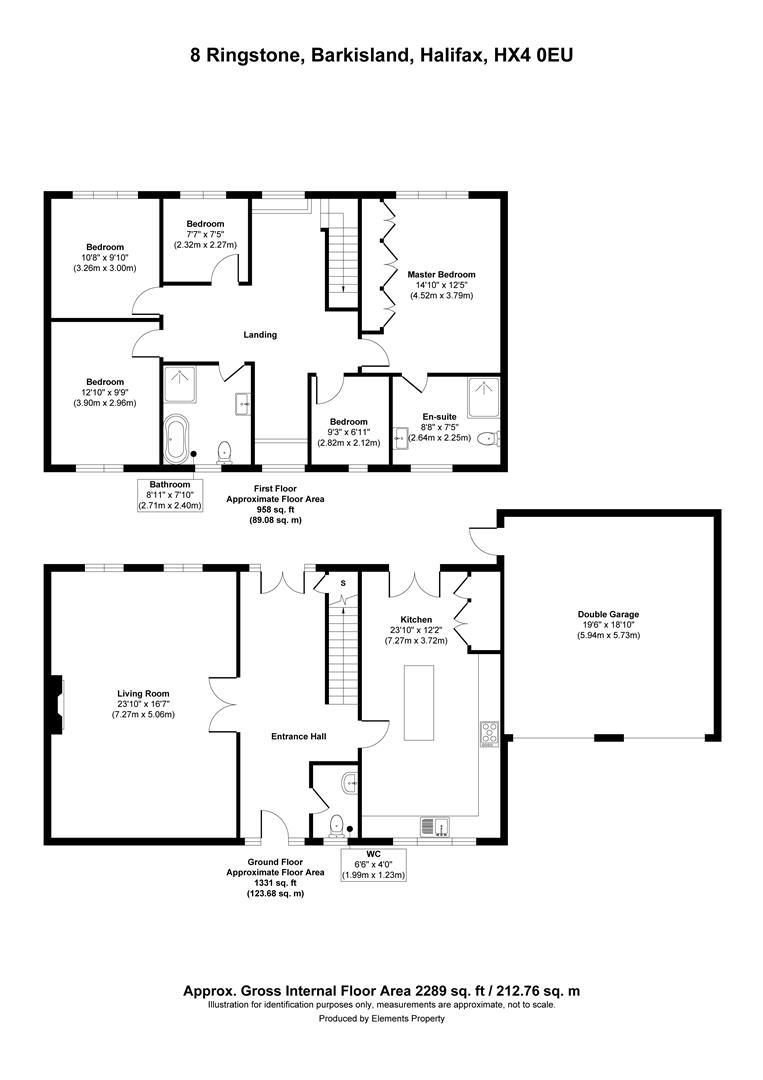- Exceptional barn-style new build, made with original mill materials
- Spectacular entrance and Oak-floored reception hall
- Dual-aspect lounge with gas fire and mullion windows
- Country-style kitchen with Falcon range and French doors
- Three double bedrooms, plus two singles and a study
- Contemporary family bathroom and stylish ensuite
- Double garage and generous driveway
- Mature gardens with flagged terrace and lawn
- Gated paddock offering outstanding outdoor versatility
- Sought-after Barkisland location
5 Bedroom Detached House for sale in Halifax
CHARACTER, SPACE, AND STYLE IN THE HEART OF BARKISLAND
Step through one of the most striking entrances in Barkisland into a home brimming with charm, warmth and heritage. Mill House Barn is a truly special home, where original materials from the former mill have been thoughtfully reused to create a characterful family home with a contemporary edge.
Beautifully positioned within this sought-after village, the property occupies a generous plot of approximately 1.25 acres, including expansive gardens and a versatile 0.8 acre paddock-ideal for outdoor entertaining, family events, or simply letting children roam freely in nature. Internally, the layout is generous and sociable, with flexible living spaces and exquisite detailing throughout.
GROUND FLOOR
ENTRANCE HALL / DINING AREA
The bold, bespoke entrance door opens into a light-filled reception with oak floorboards and French doors that invite the garden in. This stylish space is currently used for dining-a sociable heart of the home-with a cloakroom nearby and a custom radiator cover adding to the thoughtful finish.
LOUNGE
A cosy yet elegant space with dual-aspect mullion windows, a gas fire for comfort and charm, and subtle radiator covers that complement the aesthetic.
KITCHEN
Full of rustic warmth, the kitchen is fitted with shaker-style cream cabinetry, contrasting worktops and a Belfast sink. Flagstone flooring adds authenticity, while French doors lead out to the rear garden. A Falcon range cooker completes this homely, high-quality kitchen.
DOWNSTAIRS WC
Neatly presented with a toilet and basin.
---
FIRST FLOOR
LANDING
This generous landing is large enough for use as a living space. With oak flooring and breathtaking double-height arched barn windows on both sides, it's a truly atmospheric spot.
PRINCIPAL BEDROOM SUITE
This stylish retreat includes fitted wardrobes, peaceful views over the paddock and a sleek, modern ensuite with a walk-in shower and floating vanity unit.
THREE FURTHER BEDROOMS
A double and two singles-all featuring mullion windows and garden views-provide flexible accommodation for family and guests.
STUDY / BEDROOM FIVE
A characterful space with a charming round window, ideal as a study or additional single bedroom.
FAMILY BATHROOM
Stone-effect tiles, a bath, separate shower, and a sleek vanity unit make this bathroom both stylish and practical.
---
GARDENS, GROUNDS, AND PADDOCK
To the rear, a large flagged terrace provides an inviting setting for alfresco dining, while lawns sweep around three sides of the home. Mature trees and shrubbery create a private, leafy outlook. A gate leads into the paddock-perfect for hosting family parties, playing sports, or even creating a hobby space such as a wildflower meadow or vegetable garden.
A double garage and ample driveway parking complete the external offering.
---
LOCATION
Set in the heart of Barkisland, Mill House Barn offers both tranquillity and convenience. The village is known for its beautiful countryside walks, strong community feel, and excellent access to Halifax, Ripponden and the M62 network-ideal for commuters to Leeds or Manchester. Highly regarded primary, secondary, and grammar schools are also within easy reach.
---
KEY INFORMATION
- Fixtures and fittings: Only fixtures and fittings mentioned in the sales particulars are included in the sale.
- Local authority: Calderdale
- Wayleaves, easements and rights of way: The sale is subject to all of these rights whether public or private, whether mentioned in these particulars or not.
- Tenure: Freehold
- Council tax: Band G
- Property type: Detached
- Property construction: Stone build, with stone slate roof
- Electricity supply: So Energy
- supply: So Energy
- Water supply: Yorkshire Water
- Sewerage: Yorkshire Water
- Heating: Gas central heating (So Energy)
- Broadband: BT
- Mobile signal/coverage: Good
- Parking: Double garage, plus driveway for four cars and communal turning circle
---
For those seeking a characterful home with space to grow, entertain and unwind, Mill House Barn is a rare opportunity.
To arrange a viewing, contact Charnock Bates today.
Property Ref: 693_33866679
Similar Properties
The Ridings, 57, Hullen Edge Lane, Hullen Edge, HX5 0QS
4 Bedroom Detached House | Guide Price £950,000
Occupying a most wonderful 1.11-acre plot in a set-back, private and sought-after location, The Ridings is a modern and...
Ashton House, 1, Blackbrook Court, Off Mill Hill Lane, Brighouse, HD6 2RP
5 Bedroom Detached House | Guide Price £945,000
A WOODLAND RETREAT WITH STATEMENT STYLE SET IN 1.74 ACRESTucked away on a private road yet moments from Brighouse centre...
4 Bedroom Land | Offers in region of £900,000
The development site extends to the side and rear of the existing property, with green-belt fields beyond the land bound...
10 Blake Hill End Farm, Shibden, HX3 7SZ
6 Bedroom Detached House | Offers Over £995,000
A HILLTOP HAVEN WITH PANORAMIC VIEWS, A HUGE BARN, AND ENDLESS POTENTIALSet high above the iconic Shibden Valley, 10 Bla...
Smithfield House, Hollins, Hebden Bridge, HX7 7DZ
6 Bedroom Detached House | Guide Price £995,000
HILLSIDE RESIDENCE WITH PANORAMIC VIEWS AND EXTENSIVE FAMILY ACCOMMODATIONPerched above the picturesque town of Hebden B...
Throstle Nest, Norwood Green Hill, Halifax, HX3 8QX
4 Bedroom Detached House | Offers Over £995,000
A CHARACTERFUL COUNTRY HOME WITH SPECTACULAR GARDENS AND PANORAMIC VIEWSDating back to the 1770s, Throstle Nest is a bea...

Charnock Bates (Halifax)
Lister Lane, Halifax, West Yorkshire, HX1 5AS
How much is your home worth?
Use our short form to request a valuation of your property.
Request a Valuation
