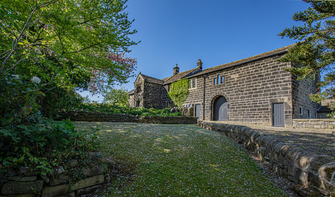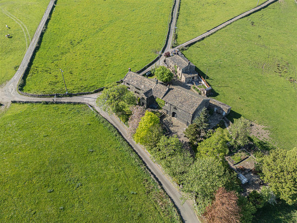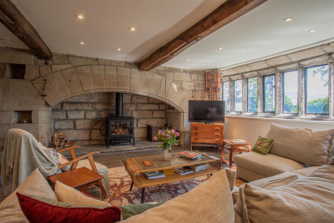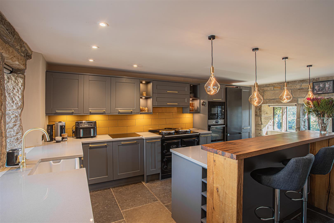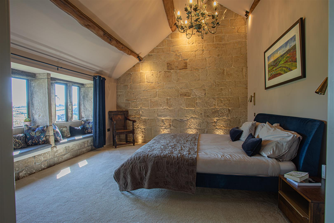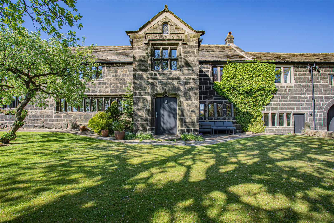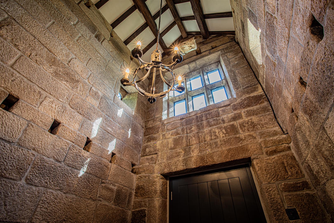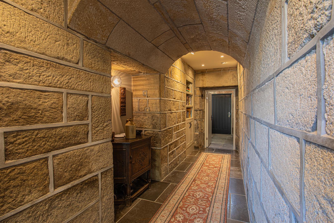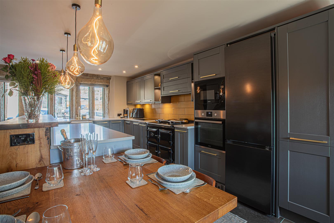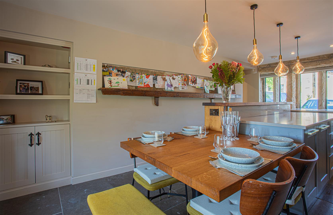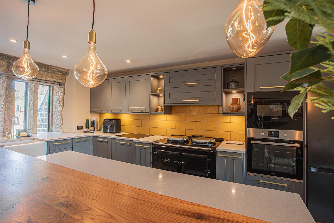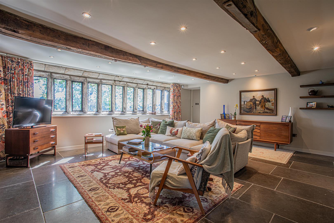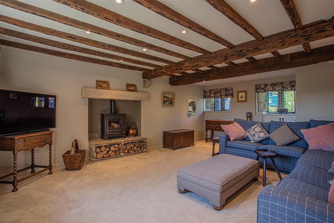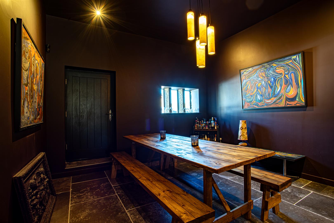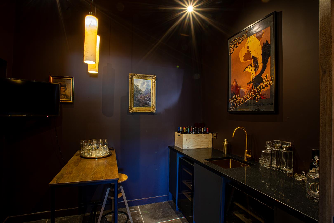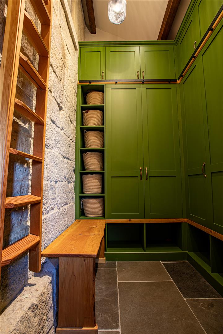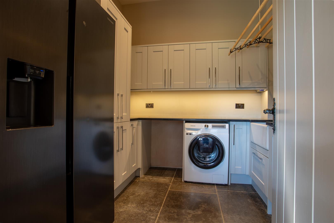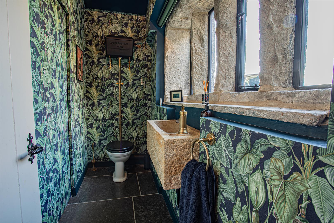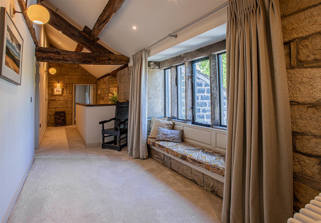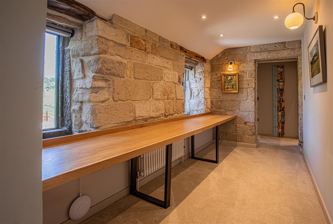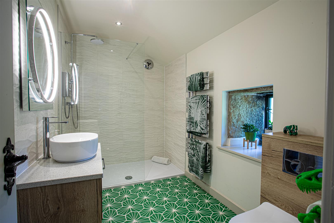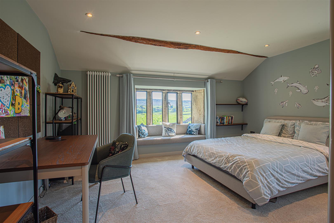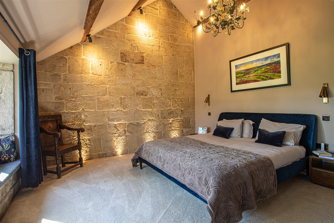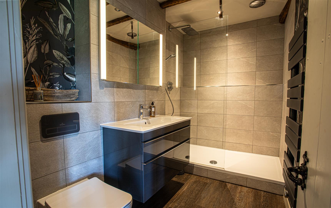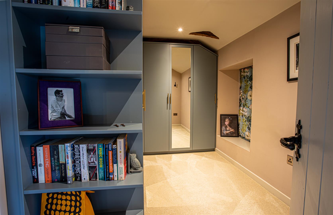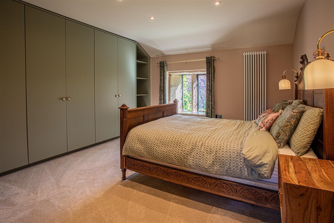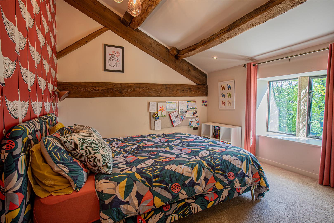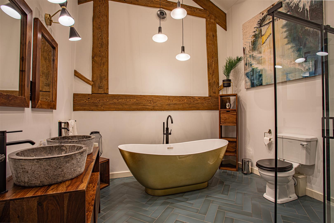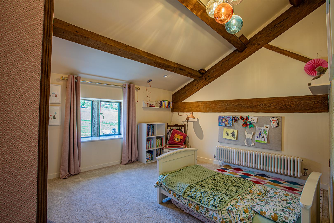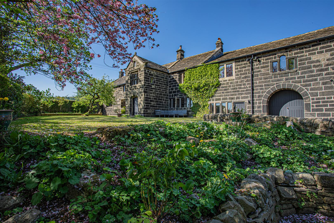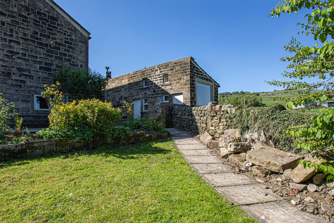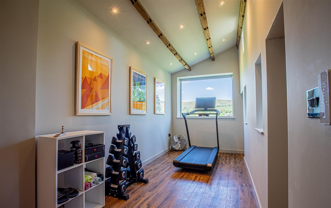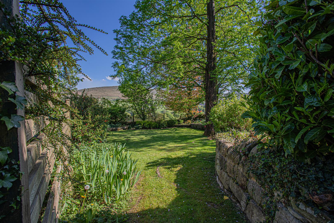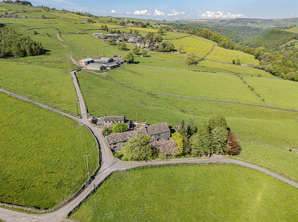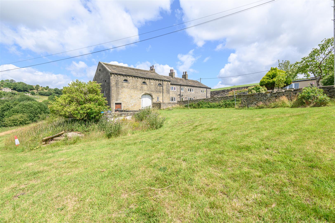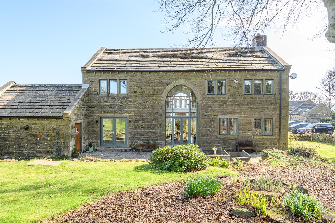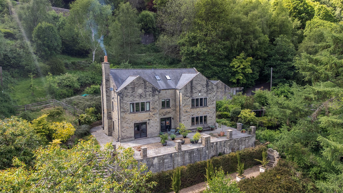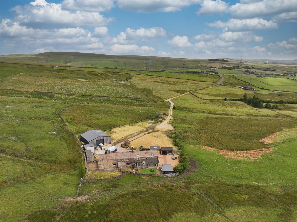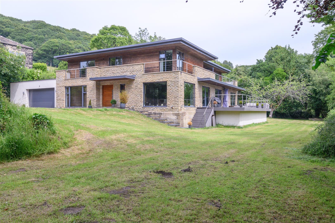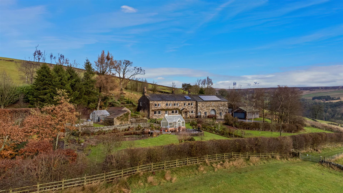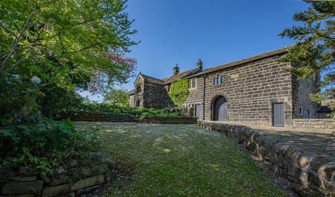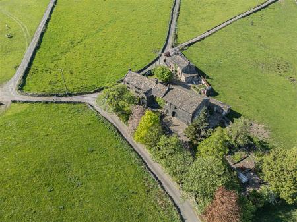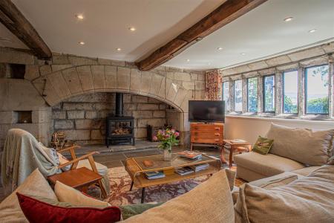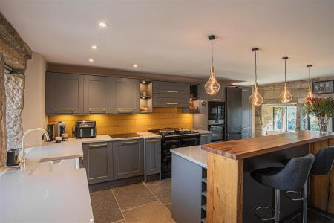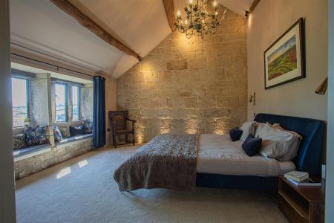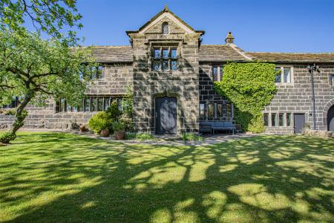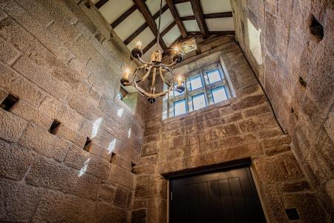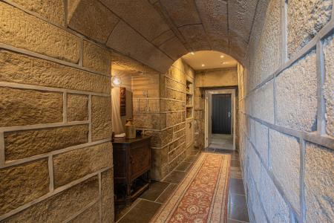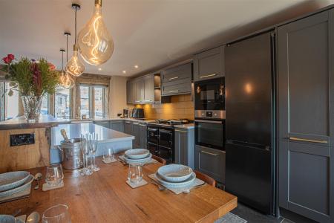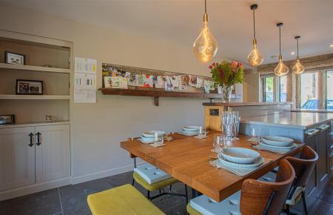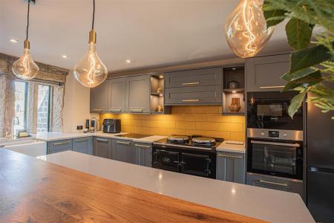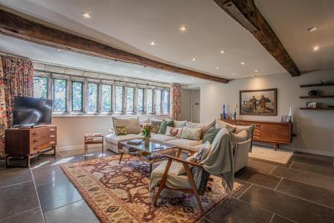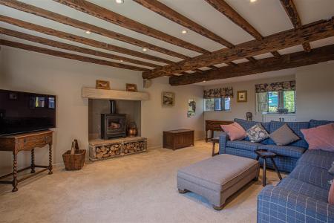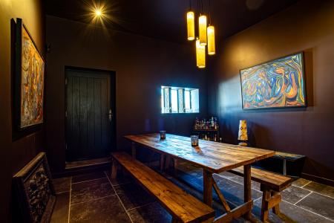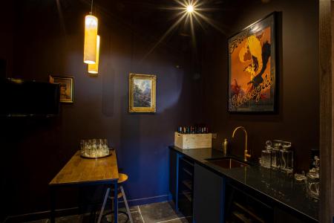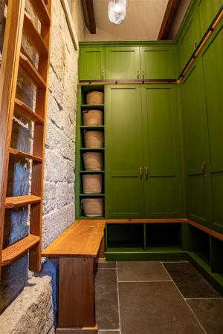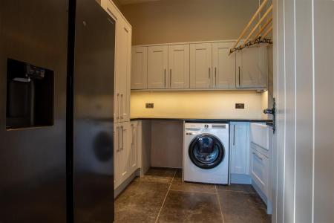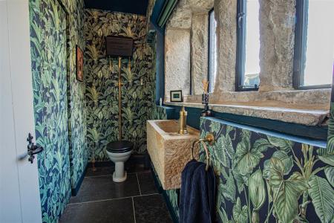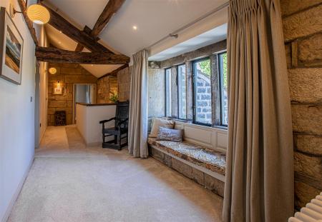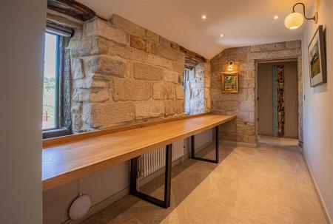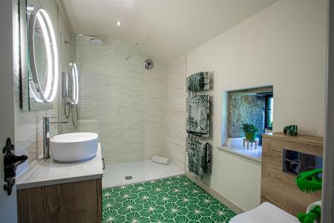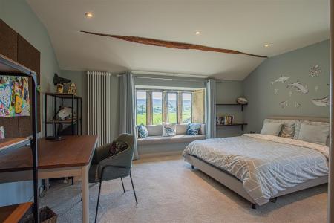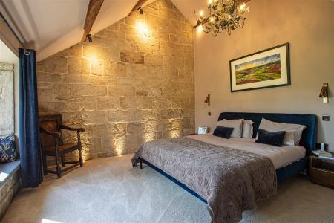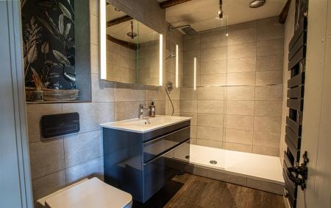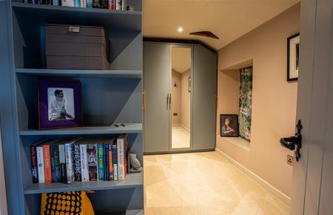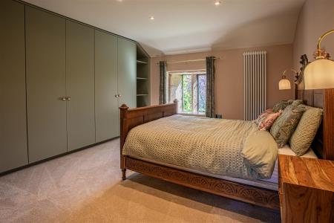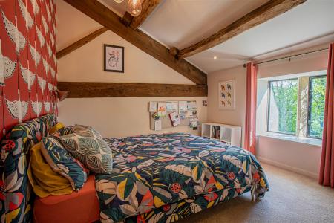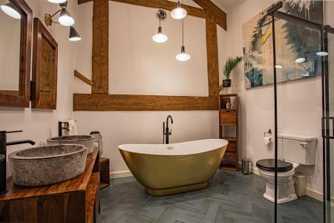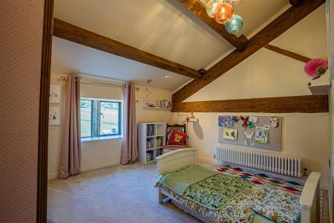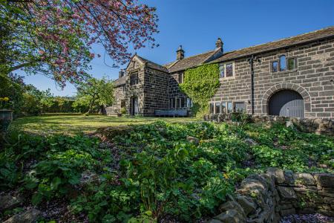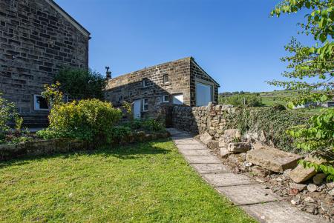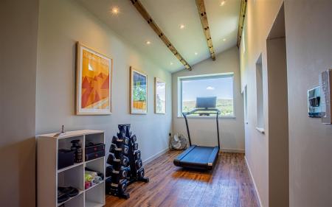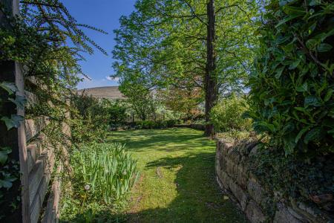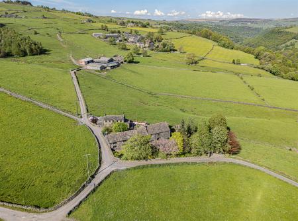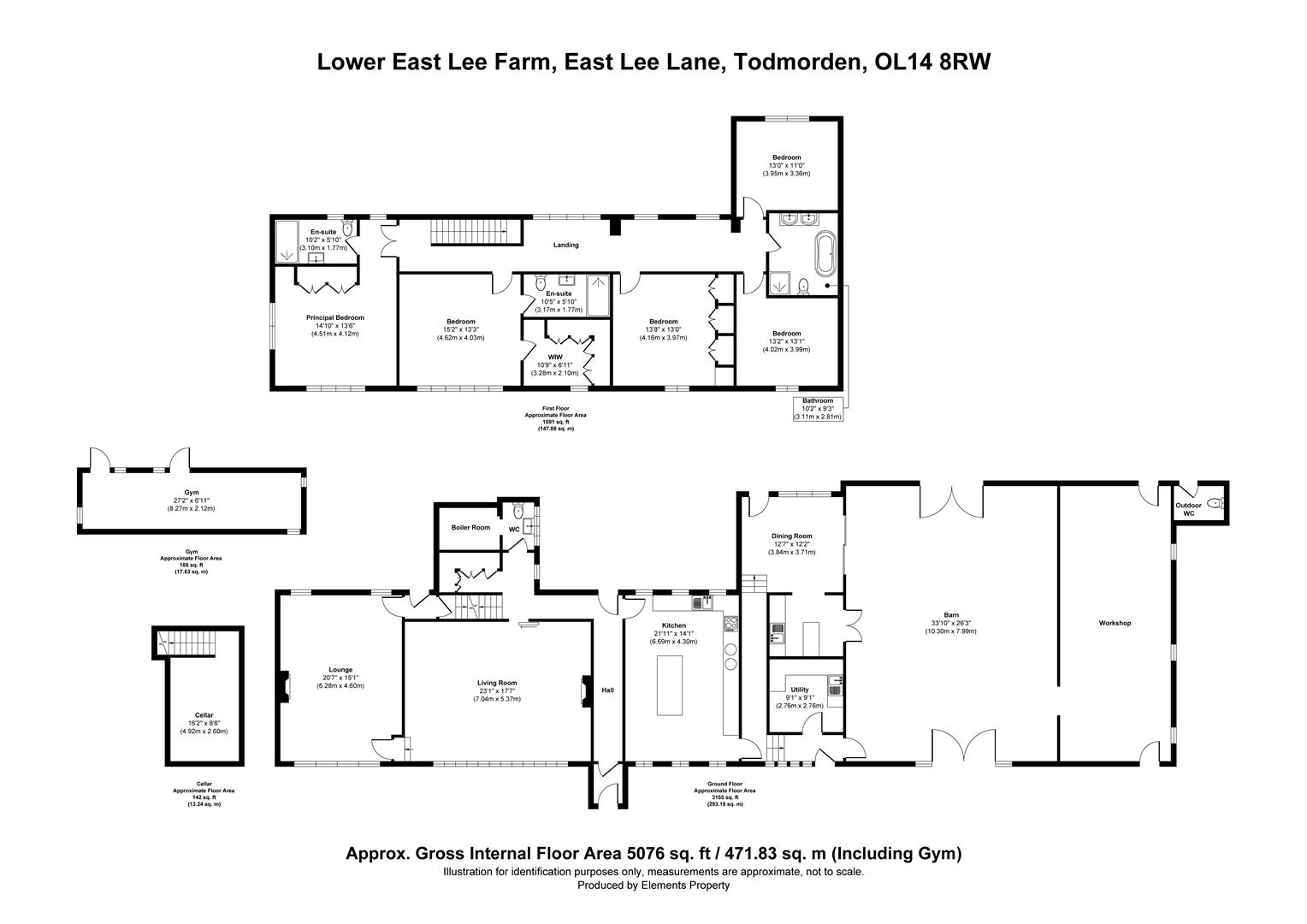- Grade II* listed 17th-century farmhouse
- Panoramic countryside views and extensive gardens
- Comprehensively refurbished in 2021
- Five bedrooms and multiple reception rooms
- Underfloor heating throughout the ground floor
- Bespoke shaker-style kitchen with AGA
- Fully-equipped bar and vaulted wine cellar
- Detached stone outbuilding with water and Wi-Fi
- Extensive parking and electric gated access
- Large barn with conversion potential
5 Bedroom Detached House for sale in Todmorden
A captivating piece of Calderdale history, Lower East Lee Farm is a Grade II* listed, beautifully restored 17th-century farmhouse dating back to 1610, set amidst breathtaking open countryside with uninterrupted views and with Stoodley Pike Monument clearly visible from the garden.
This stone-built farmhouse boasts a wealth of character features including stone mullion windows, flagged floors, exposed beams and vaulted ceilings, seamlessly blended with elegant, modern finishes. There is underfloor heating throughout the ground floor.
A comprehensive refurbishment was completed in 2021. This included a full electrical rewire, installation of a new plumbing and heating system (including replacing all pipework), a full re-roofing of the entire house, barn, and pigsty, and installation of new aluminium rainwater goods. Furthermore, all windows were replaced with Touchstone double-glazed heritage windows, all internal walls were re-plastered, and new joinery and flooring was installed throughout.
GROUND FLOOR
Step through a stone feature archway into the entrance vestibule, where a vaulted ceiling and dual-aspect mullion windows create a grand yet welcoming first impression. From there, a flagged stone hallway takes you deeper into the home.
KITCHEN AND DINING
The bespoke shaker-style kitchen with flagged flooring is a warm and stylish space, centred around a traditional AGA and Neff induction hob. A Belfast sink, Zanussi ovens, integrated dishwasher, and a custom-built island with breakfast bar and attached dining table offer practicality, while pendant lighting and bay window seats framed with ivy add charm.
ATMOSPHERIC DINING AND BAR
Continue through to a moody and intimate dining space, perfect for entertaining. A door leads out to the rear garden, while pocket doors reveal a fully-equipped bar, complete with sink and two wine fridges.
MAIN LOUNGE AND SNUG
The main lounge is rich with character, featuring flagged flooring, an exposed stone fireplace with wood-burning stove, and a twelve-light mullion window. A second, cosier living space boasts plush carpets, a Dunsley wood-burning stove, built-in log store, exposed beams, and dual-aspect windows.
ADDITIONAL AND PRACTICAL SPACES
Lower East Lee Farm offers a wealth of thoughtfully-designed spaces to support everyday living. A spacious utility room with stone-flagged flooring, bespoke units, Belfast sink, and integrated dishwasher provides practical support to the main kitchen.
The barn also offers potential for conversion into an additional dwelling, holiday let, multi generational accommodation or workshop. Currently, the barn is a substantial structure with an undercroft store room / workshop, ideal for storage.
A well-appointed boot room offers full-height bespoke wardrobes complete with a rolling library ladder, shoe storage, and shelving, perfectly suited for country living. It leads through to a traditional W/C with a commissioned stone sink and Thomas Crapper toilet where the cistern has been customised with the addition of 'Lower East Lee Farm' to further add character to the space, while a separate boiler and storage room adds further functionality.
Beneath the home, a vaulted cellar offers atmospheric and secure storage - perfect for use as a wine cellar.
FIRST FLOOR
A lit staircase ascends to the first floor landing, where stone mullion windows with bay seating, exposed beams, and a feature stone wall provide a sense of continuity and calm. A built-in desk area offers a practical workspace for up to three people.
BEDROOMS AND BATHROOMS
- A stylish double bedroom with triple-aspect countryside views, plush carpets, bay window seat, built-in wardrobes and exposed beams, with ensuite featuring a double shower, lit mirror, sink bowl with floating cabinet, heated dual fuel towel rail and toilet.
- The master suite enjoys an exposed stone wall, vaulted ceiling, and panoramic countryside views from its mullion windows. It includes a dressing room with bespoke cabinetry with a view down into the entrance vestibule and a luxurious ensuite with double shower, floating Villeroy & Boch drawers, and toilet with integrated bathroom cabinet / lighting and dual fuel heated towel rail.
- A further double bedroom offers bespoke wardrobes, plush carpets, and scenic views over the garden and valley.
- At the far end of the hall, two mirror-image character-filled bedrooms are defined by vaulted ceilings, exposed beams / stone walls, and countryside views.
- They share a striking family bathroom with herringbone flooring, a BDL freestanding bath, double granite sinks, dual fuel heated towel rail, a traditional Bayswater toilet, and vaulted ceiling with exposed wooden beams.
GARDEN AND GROUNDS
Framed by mature trees, the front lawn leads to the main entrance of the home, and is complemented by a cobbled courtyard in front of the barn - the perfect spot to sit and enjoy
the outlook. Surrounded by rolling hills and open moorland, the location offers a peaceful rural setting with incredible views, including the iconic Stoodley Pike Monument.
External areas offer extensive parking opportunities with the front of the property accessed via an electric gate. The multifunctional garden includes vegetable patches, a greenhouse, relaxation spaces, fruit trees, several lawns, and large stone-paved patio areas. An outdoor W/C, with heated water supply, adds further convenience.
The property also benefits from CCTV and an intruder alarm system for added peace of mind.
EXTERNAL STUDIO
Tucked within the grounds is a charming stone-built outbuilding - formerly a pig sty, now thoughtfully converted into a stylish and versatile space, currently used as a home gym. A large picture window frames sweeping views of the countryside - running on the treadmill has never been so captivating. Fully enclosed and bathed in natural light, it's ideal for fitness, creativity, or focused work.
With existing Wi-Fi and water connections already in place, and only minimal adaptation required, it would also make a superb work-from-home office - peaceful, practical, and inspiring in equal measure.
KEY INFORMATION
- Council tax: G
- Tenure: Freehold
- Construction: Stone
- EPC rating: TBC
- Local authority: Calderdale Metropolitan Borough Council
- Electricity supply: Octopus
- Gas supply: Not connected to mains
- Water supply: Private: the property benefits from both a spring and borehole supply
- Heating: Oil central heating
- Broadband: Yes
- Mobile signal: Very good
A RARE OPPORTUNITY
Lower East Lee Farm combines centuries-old craftsmanship with modern comfort and style. Every room tells a story, and every view offers peace. This is a home that must be seen to be truly appreciated.
Get in touch to book your viewing.
Property Ref: 693_33900543
Similar Properties
10 Blake Hill End Farm, Shibden, HX3 7SZ
6 Bedroom Detached House | Offers Over £995,000
A HILLTOP HAVEN WITH PANORAMIC VIEWS AND ENDLESS POTENTIALSet high above the iconic Shibden Valley, 10 Blake Hill End Fa...
Mill House Barn, 8 Ringstone, Barkisland, Halifax, HX4 0EU
5 Bedroom Detached House | Guide Price £995,000
CHARACTER, SPACE, AND STYLE IN THE HEART OF BARKISLANDStep through one of the most striking entrances in Barkisland into...
Smithfield House, Hollins, Hebden Bridge, HX7 7DZ
6 Bedroom Detached House | Guide Price £995,000
HILLSIDE RESIDENCE WITH PANORAMIC VIEWS AND EXTENSIVE FAMILY ACCOMMODATIONPerched above the picturesque town of Hebden B...
Lench House Farm, Heather Moor Lane, Rishworth, Sowerby Bridge, HX6 4BS
6 Bedroom Detached House | Offers Over £1,000,000
0.9 ACRE GROUNDS* DETACHED 5/6 BEDS* LARGE AGRICULTURAL BUILDING* AMPLE PARKING * BESPOKE OUTBUILDINGS FOR GYM AND HOT T...
Ewood House, Midgley Road, Mytholmroyd, Hebden Bridge, HX7 5QY
4 Bedroom Detached House | Offers in excess of £1,000,000
Occupying a generous 0.86-acre plot in a much sought-after location, Ewood House is a modern four double bedroom detache...
Clough House Farm, Widdop Road, Hebden Bridge, HX7 7AZ
5 Bedroom Detached House | Guide Price £1,250,000
Situated in a tranquil countryside location with spectacular views over Hardcastle Craggs, Clough House Farm offers a ra...

Charnock Bates (Halifax)
Lister Lane, Halifax, West Yorkshire, HX1 5AS
How much is your home worth?
Use our short form to request a valuation of your property.
Request a Valuation
