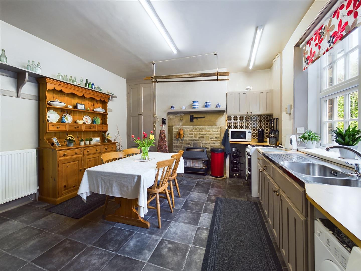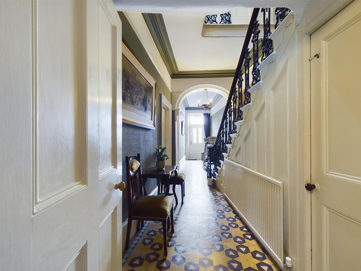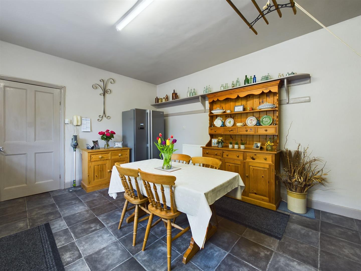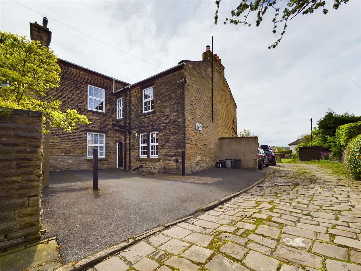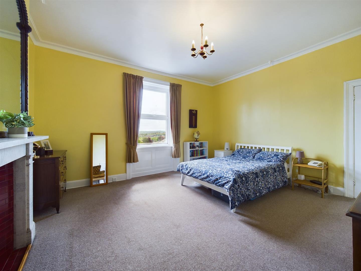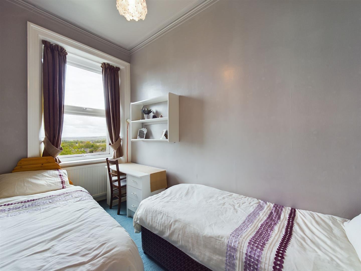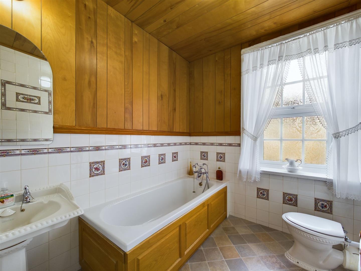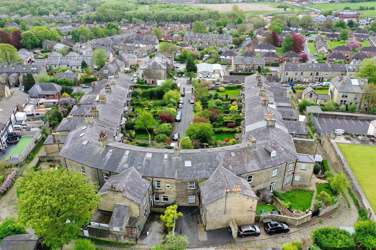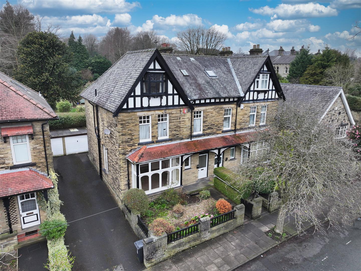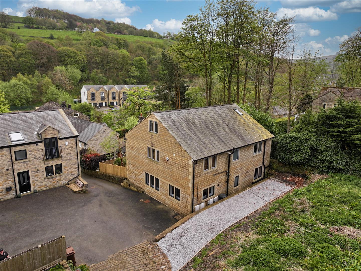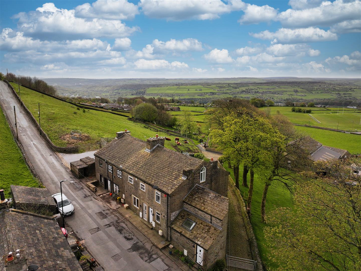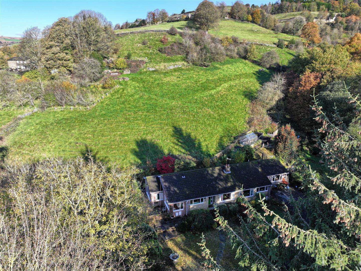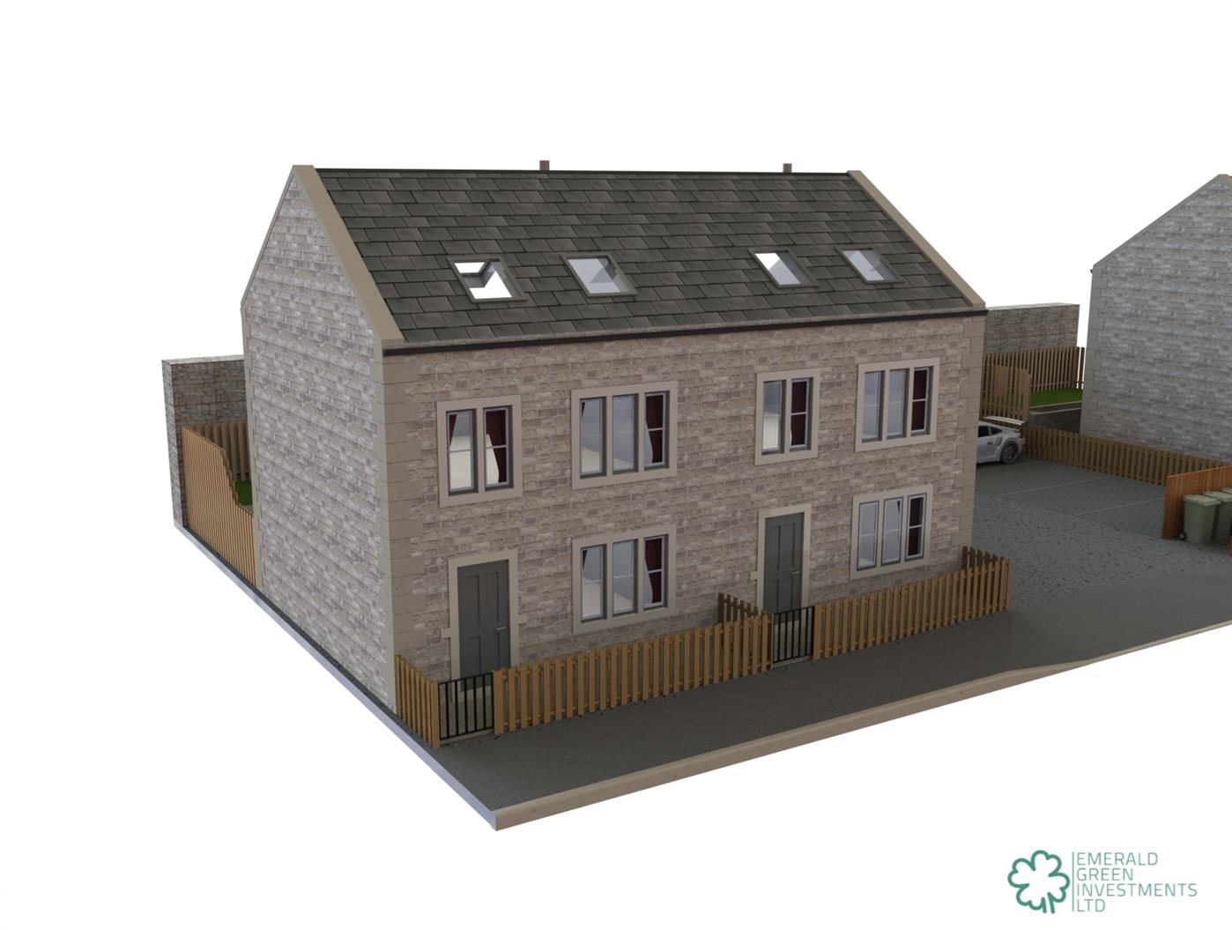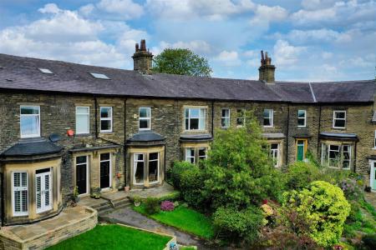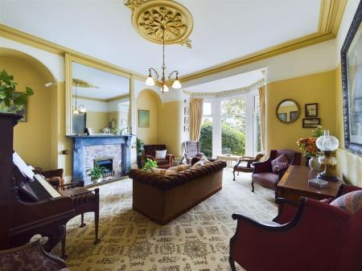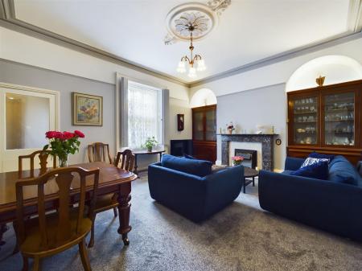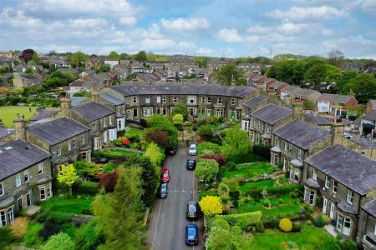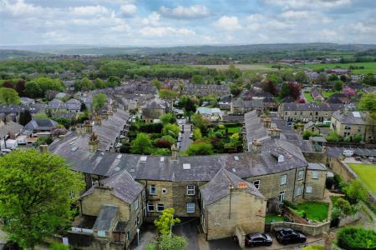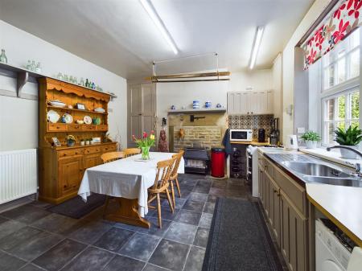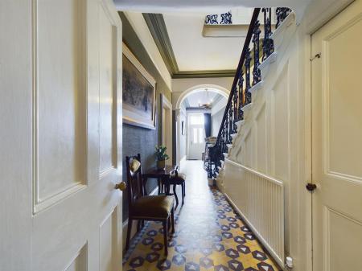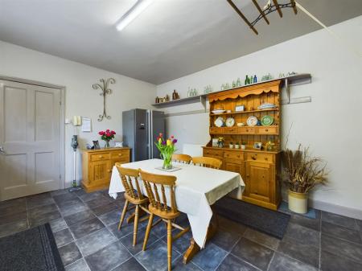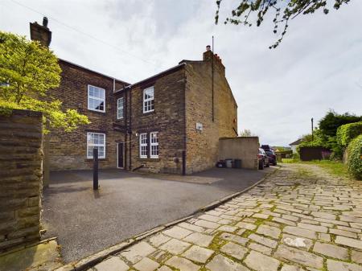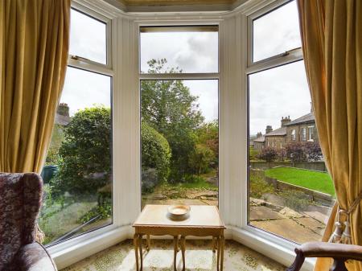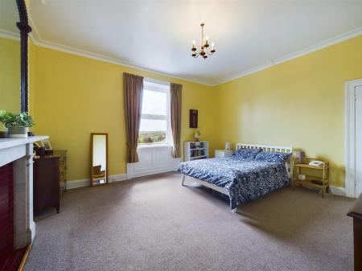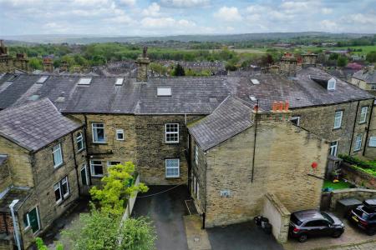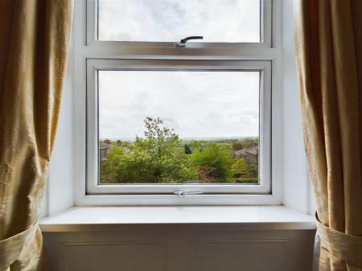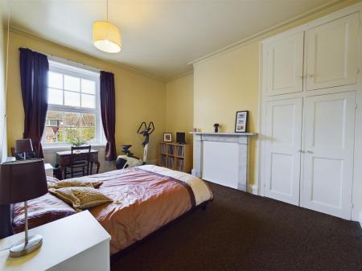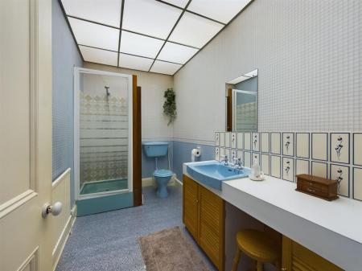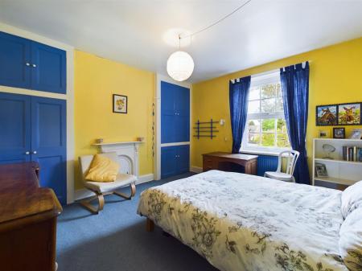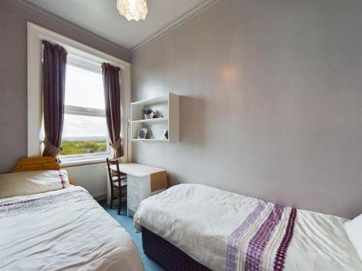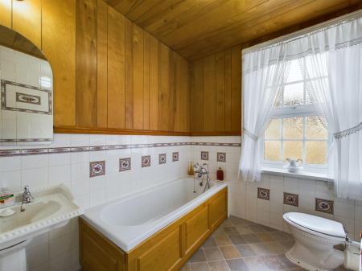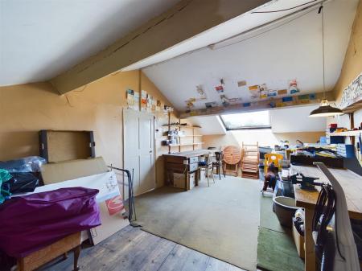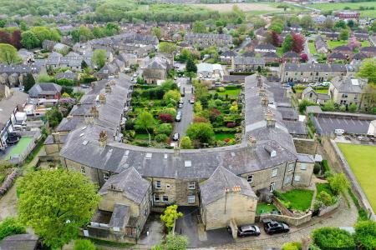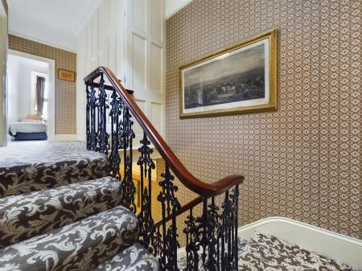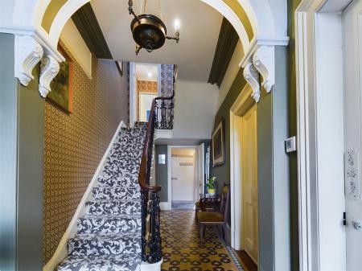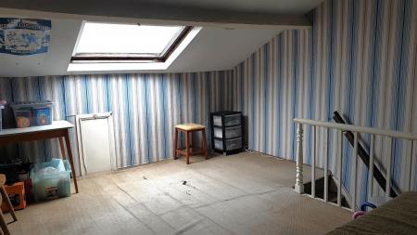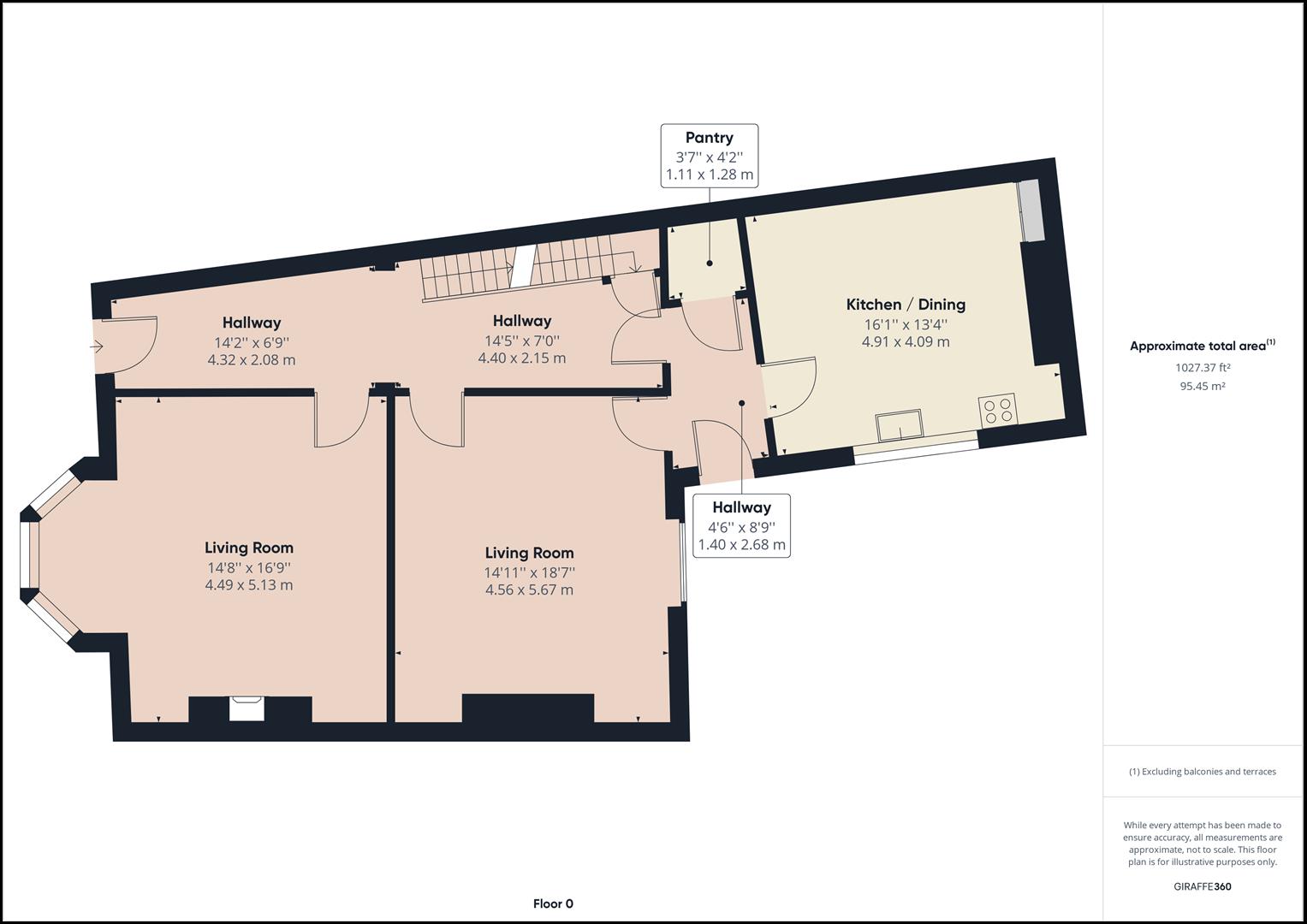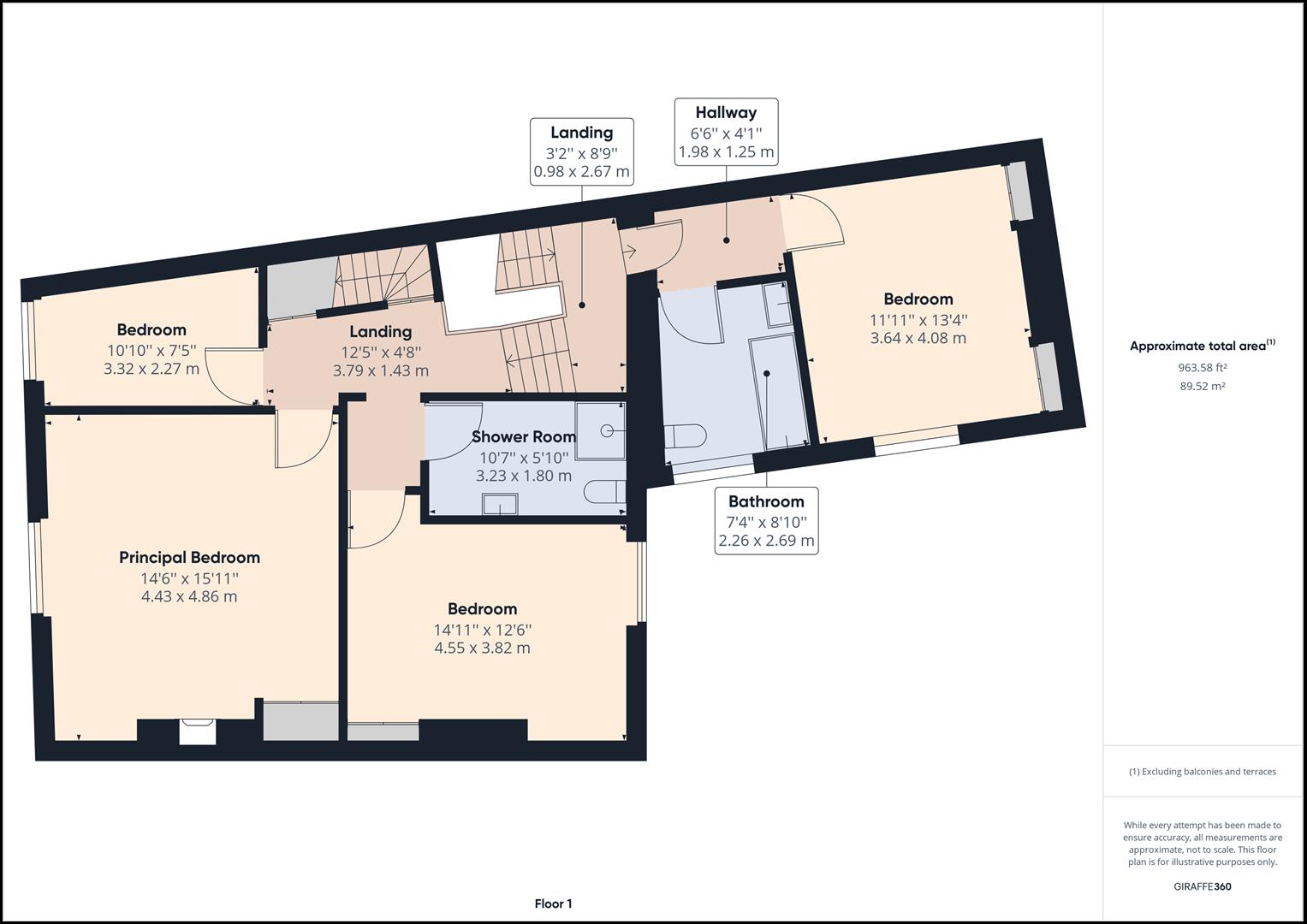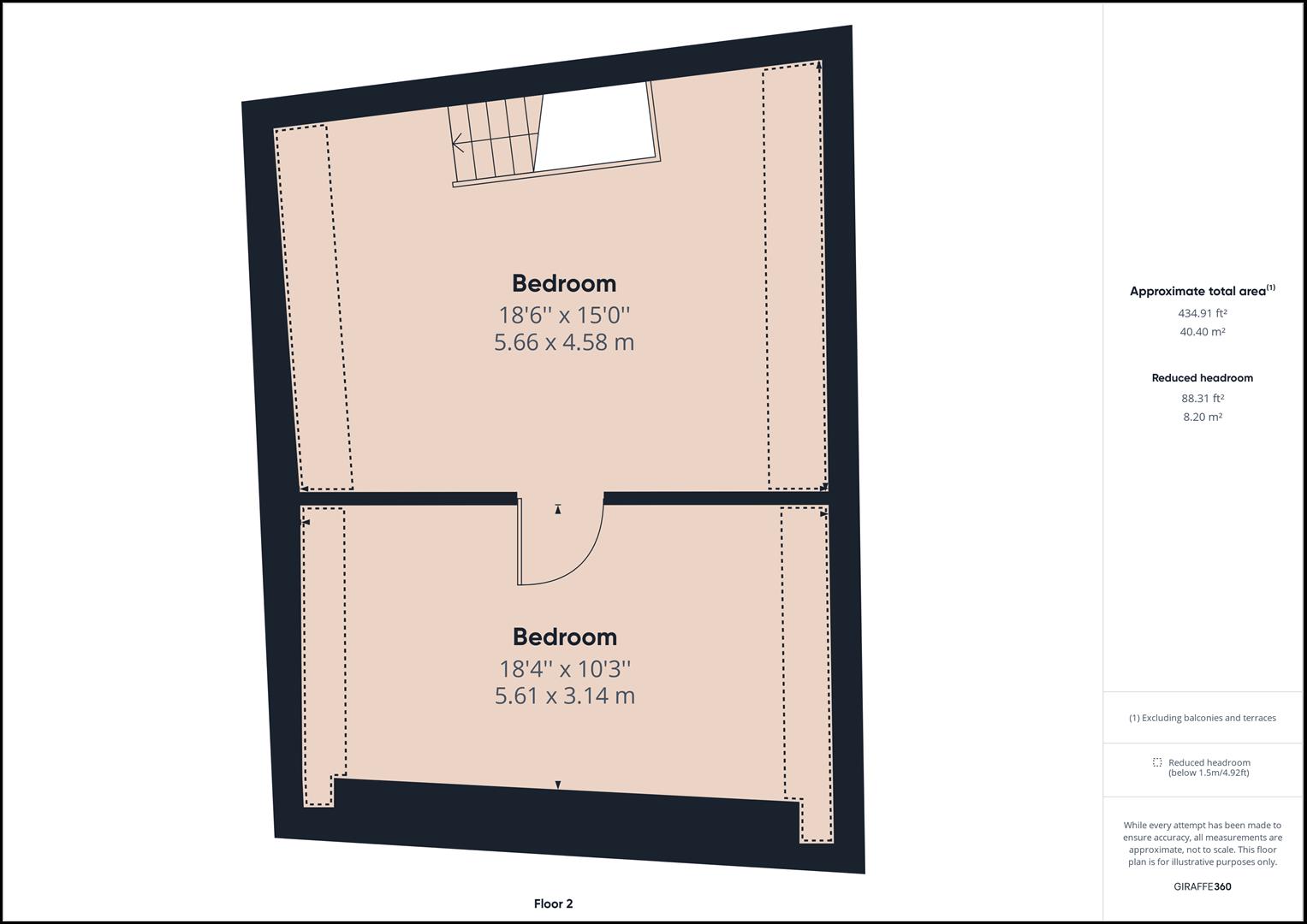- SOUGHT AFTER LOCATION
- EXTENSIVE VIEWS
- WEALTH OF PERIOD FEATURES
- PRIVATE DRIVEWAY PARKING
- 3000 Sqft OF ACCOMMODATION
- CATCHMENT AREA FOR HIPPERHOLME GRAMMAR
- IN NEED OF MODERNISATION
5 Bedroom Character Property for sale in Halifax
Sat in a prominent and elevated position at the top of the Crescent, a highly desirable street, offering far reaching views towards Emley Moor. This substantial Victorian terraced home retains a wealth of original features including spacious rooms with high ceilings, decorative ceiling rose, high skirting, cornices and coving and Original Victorian quartz tiles and Victorian fireplaces.
Internally the property briefly comprises of an entrance hallway, lounge, dining room, kitchen/diner and pantry to the ground floor with cellars to the lower ground floor. Principal bedroom, second bedroom with en-suite shower room, bedroom three and four and the house bathroom with Heritage suite to the first floor and two double rooms to the second floor.
Externally to the front of the property there is a small lawn area and a shared path and stone stairs leading to the main entrance door. To the rear there is a flagged driveway providing off-street parking for three to four cars.
Location - The Crescent is a highly sought-after address within Hipperholme, conveniently located just off the A58/Leeds Road with excellent access to the M62 motorway network, shops, and well regarded primary and high schools including Hipperholme Grammar School with outstanding Ofsted rating, as well as other amenities. It is within easy reach of both Halifax and Brighouse, each with a railway station and an excellent range of amenities.
General Information - Access is gained through a composite door leading into the open hallway with original style Victorian quartz tiles, high skirting and cornice and with a staircase with ornate spindle balustrade rising to the first floor. The impressive sized lounge features a large bay window letting in lots of natural light as well as having a decorative ceiling rose, high skirtings and cornice and having a gas fire to the focal point with marble mantel and Cornish slate hearth and surround. Through to the dining room which continues the high skirtings and cornice. There is a decorative ceiling rose and an electric fire to the focal point with marble mantel, hearth and surround. The kitchen/diner has a range of wall, drawer and base units with wooden work surfaces incorporating a 1 & 1/2 bowl sink with mixer tap and drainer. A pantry and access down to generous cellars with Yorkshire stone flag flooring finishes the ground floor accommodation.
To the first floor you find the impressive sized principal bedroom with high skirtings and coving, a fireplace to the focal point with marble mantel and tiled surround and excellent views of Hipperholme and beyond. The second bedroom is again of impressive size with high skirtings and coving and to the focal point a fireplace with a marble mantel with tiled surround. The bedroom also benefits from an en-suite comprising a low-flush cistern WC, vanity unit with fitted wash-hand basin and a walk-in shower which is mains operated. Over to bedroom three which is a double room with built in storage and an Victorian fireplace to the focal point. Finishing off the first-floor accommodation is the fourth bedroom and the house bathroom which comprises a Heritage three-piece suite including a low-flush cistern WC, pedestal wash-hand basin and a panelled bath with shower attachment.
To the second floor you find a further two double rooms currently used as a study and workshop, with the potential to create a new principal bedroom with en-suite and walk-in wardrobe. There is a Velux window to both rooms.
External - To the front of the property there is a small lawn area and a shared path and stone stairs leading to the main entrance door. To the rear there is a flagged driveway providing off-street parking for three to four cars.
Services - We understand that the property benefits from all mains services. Please note that none of the services have been tested by the agents, we would therefore strictly point out that all prospective purchasers must satisfy themselves as to their working order.
Directions - From Halifax head onto Orange Street/A629 and then at the roundabout, take the third exit onto Burdock Way/A58. Continue to follow the road past Shibden park until you get to Stump Cross in when you will need to keep right and head on to Leeds Road. Once you get to Hipperholme traffic lights, continue straight on keeping left where you will come to The Crecent on your left-hand side, head through the stone pillars where you will find No. 14 at the very top.
Important information
Property Ref: 693_32329665
Similar Properties
Rhodesia Avenue, Skircoat Green
5 Bedroom Semi-Detached House | Offers Over £350,000
Enjoying approximately 2290 sqft of accommodation, situated within the highly sought after residential area of Skircoat...
7, Waterside Close, Ripponden, HX6 4BX
3 Bedroom Apartment | £345,000
In the heart of the sought after Ripponden Village, offering contemporary accommodation over two floors, Waterside Close...
11, Newlands Gate Warley, Halifax, HX2 7SU
3 Bedroom Cottage | Offers in excess of £297,500
A beautifully presented three bedroom stone built character cottage, benefitting from high quality fixtures and fittings...
Carrigeen, 25 Halifax Lane, Luddenden
2 Bedroom Semi-Detached Bungalow | Offers Over £395,000
Carrigeen is a spacious, two-bedroom semi-detached bungalow set within generous landscaped gardens enjoying extensive vi...
3 Bedroom Semi-Detached House | From £400,000
A rare opportunity to purchase a new build home within this stunning rural location within the Calder Valley.The develop...
3 Carding Mill Old Town Mill Lane, Hebden Bridge, Halifax
3 Bedroom House | £425,000
Phase two of the Old Town Mill development, known as Carding Mill, comprises ten properties set over the original five f...

Charnock Bates (Halifax)
Lister Lane, Halifax, West Yorkshire, HX1 5AS
How much is your home worth?
Use our short form to request a valuation of your property.
Request a Valuation





