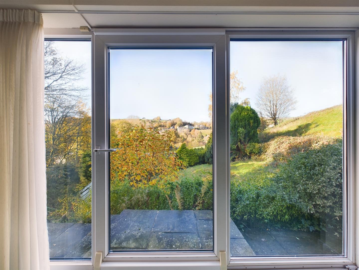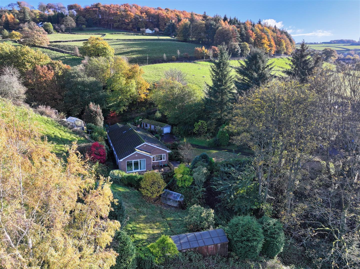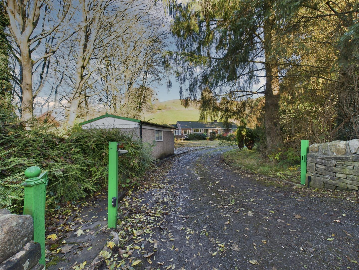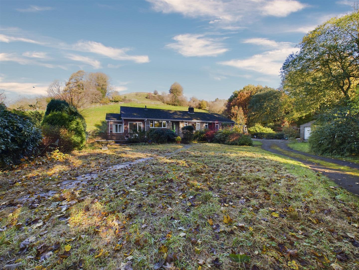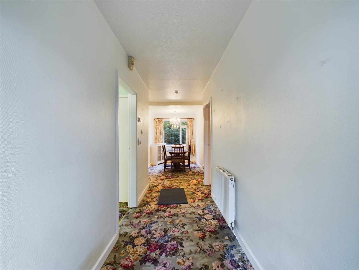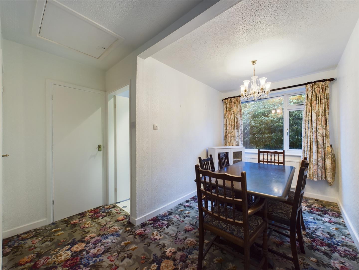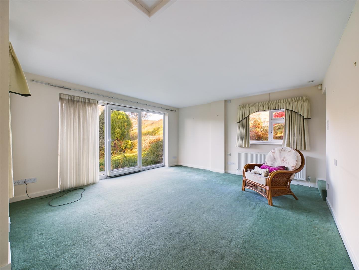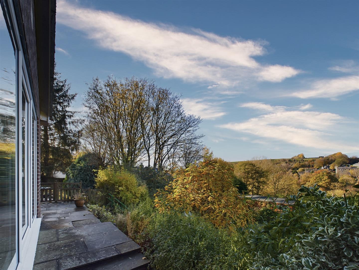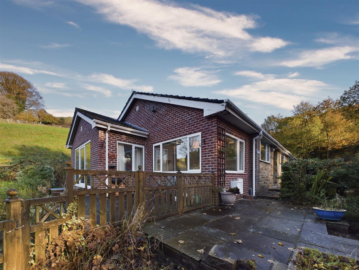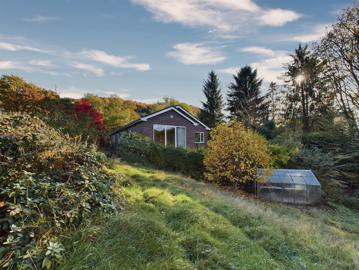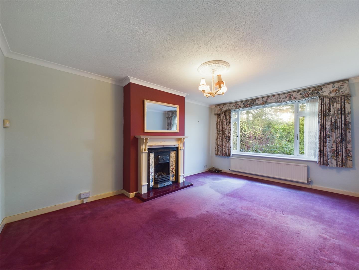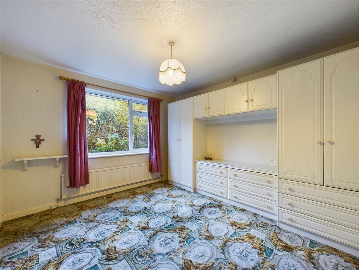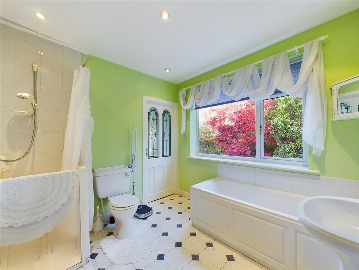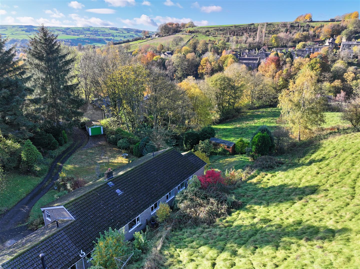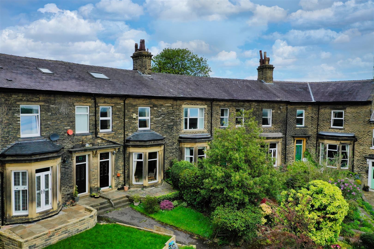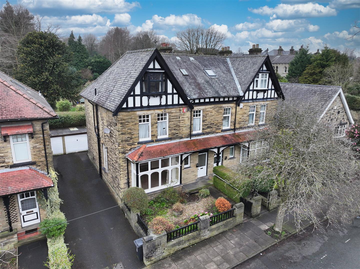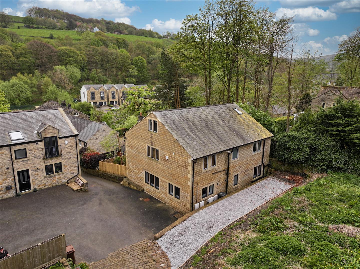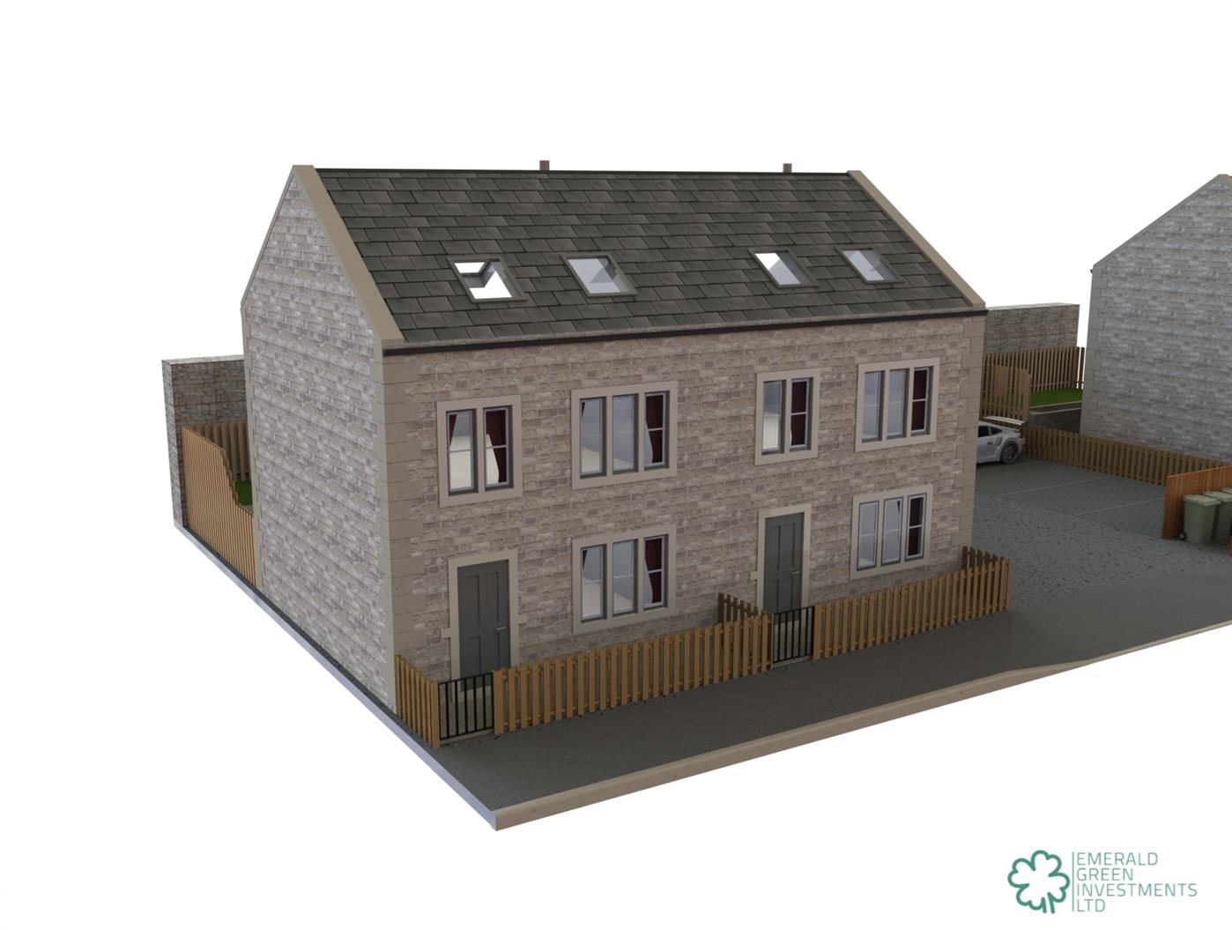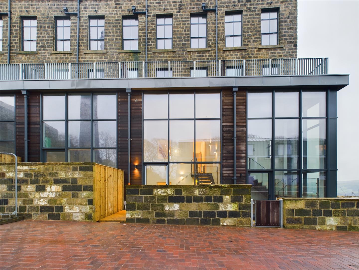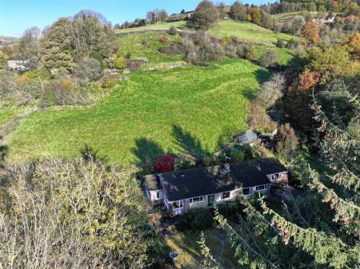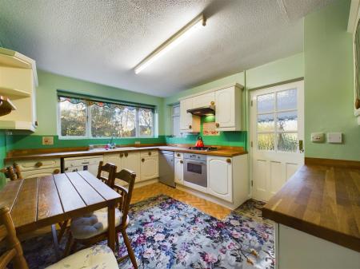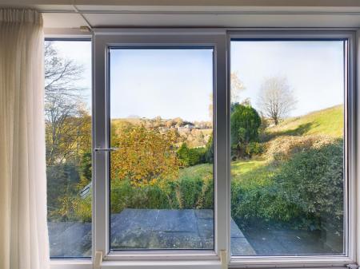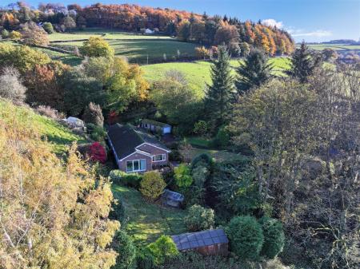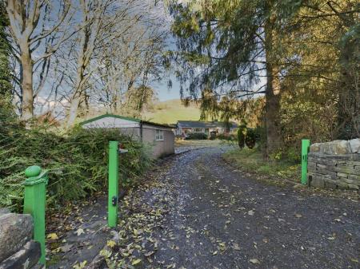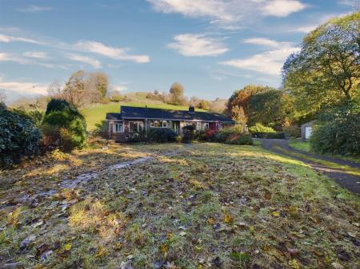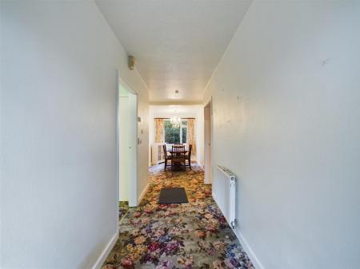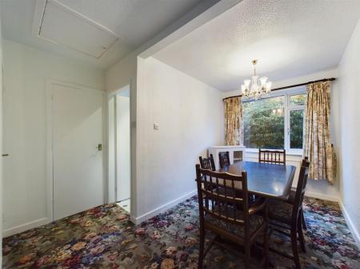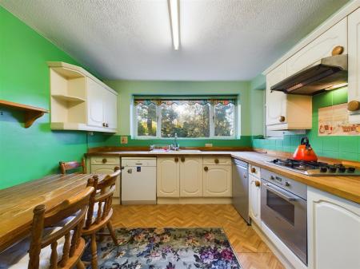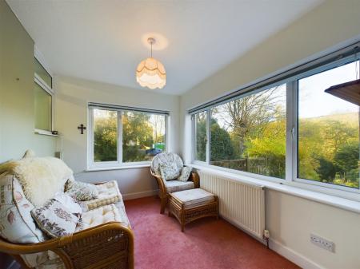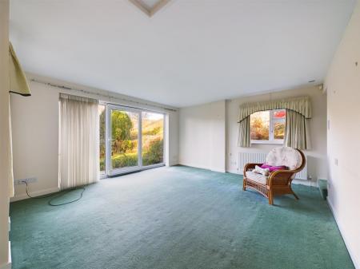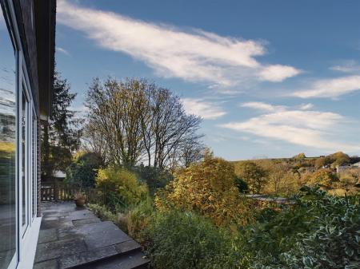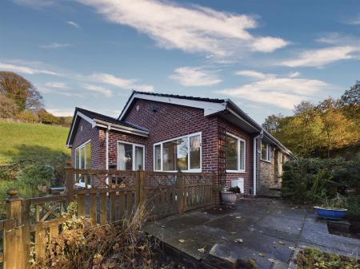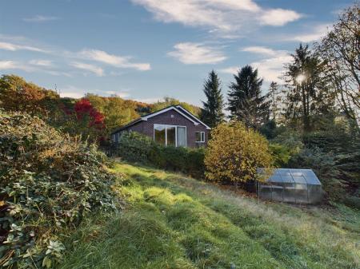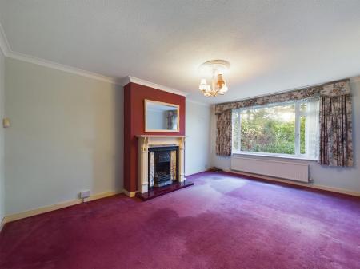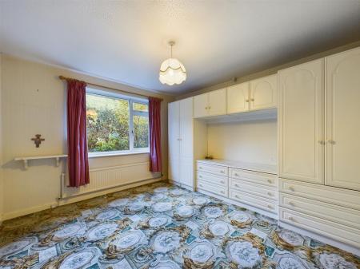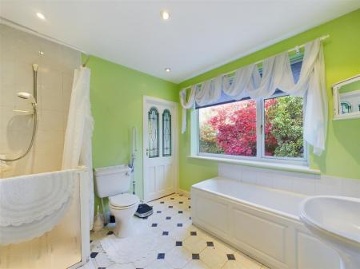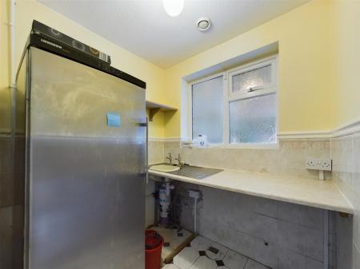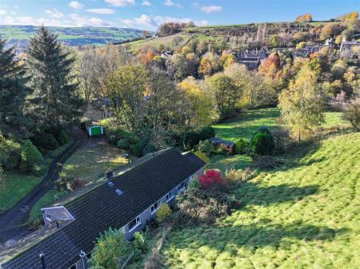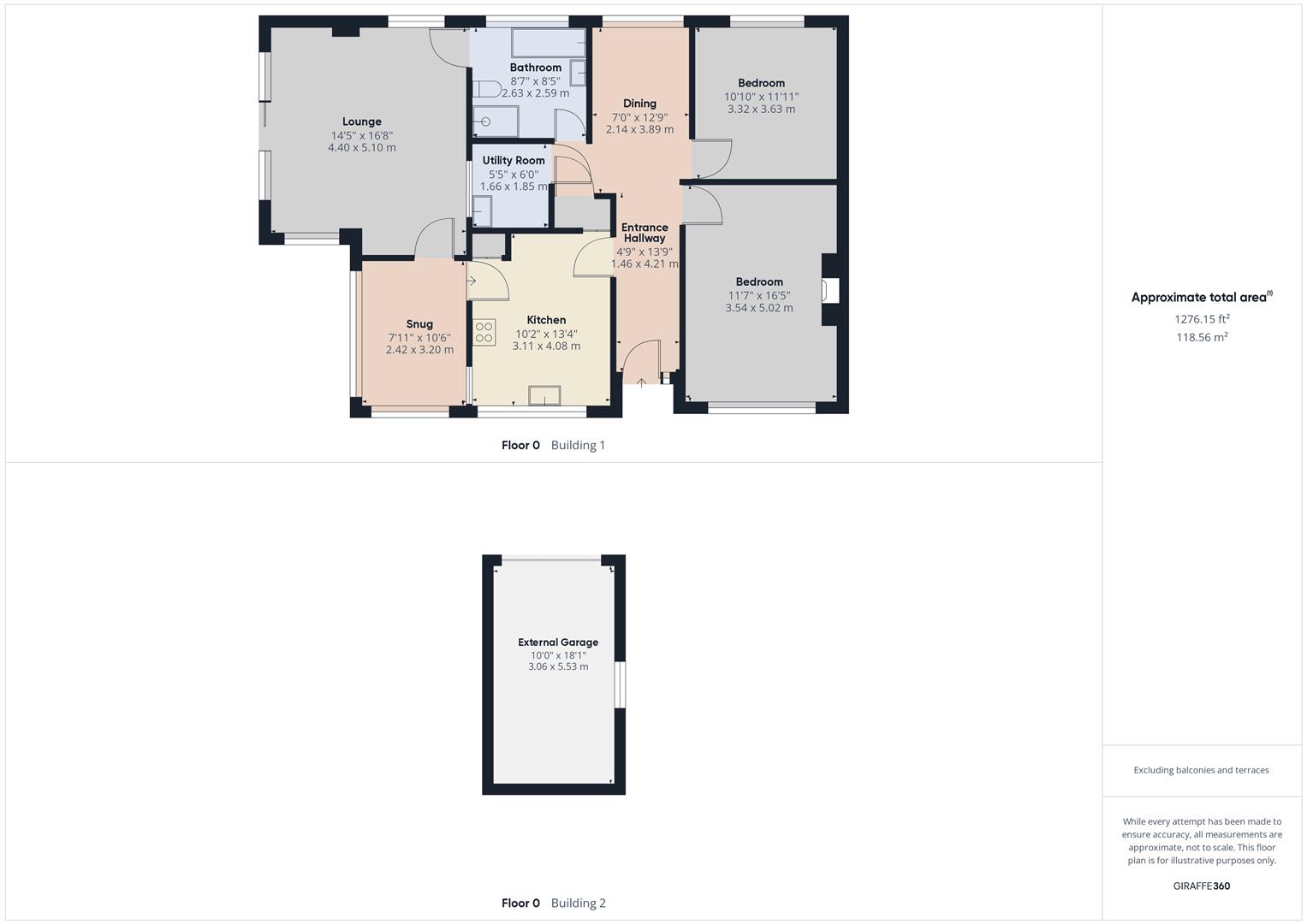- PRIVATE RURAL SETTING
- 0.4 ACRE GARDENS
- SEMI-DETACHED SINGLE STOREY ACCOMMODATION
- IN NEED OF REFURBISHMENT
- EXTENSIVE COUNTRYSIDE VIEWS
- POTENTIAL TO EXTEND SUBJECT TO PLANNING PERMISSION
2 Bedroom Semi-Detached Bungalow for sale in Halifax
Carrigeen is a spacious, two-bedroom semi-detached bungalow set within generous landscaped gardens enjoying extensive views across the surrounding countryside yet benefitting from excellent access to local amenities. Boasting living accommodation on one level with the potential to extend to create further living space, subject to obtaining the relevant planning consents.
The property briefly comprises; entrance hall leading to a dining area, two spacious double bedrooms, house bathroom, lounge, utility room, snug and kitchen.
Externally Carrigeen enjoys off-street parking, a single garage and extensive gardens totalling approximately 0.4 acres.
Location - Ideally situated within walking distance of Luddenden Village, Luddenden offers a picturesque setting, scenic country walks, traditional public houses, local sports clubs, and local primary schools. Neighbouring Hebden Bridge boasts, wine bars, public houses, independent craft businesses, restaurants, and regular outdoor open markets. Railway stations situated in both Mytholmroyd and Sowerby Bridge provide regular services to both Manchester and Leeds.
General Information - Leading in from the front elevation of the property and into the entrance hall. The property requires some internal modernisation and updating with the potential to reconfigure and tailor to suit individual requirements.
Moving to the left and into the generous kitchen. Having a range of wall, drawer, and base units with solid wood worksurfaces, a one and a half bowl sink and a range of integrated appliances, including a hot point electric oven, four ring has hob and additional undercounter space for a fridge. With a window to the front elevation, two useful pantry cupboards and access through into the snug.
Being a second reception room, the snug enjoys dual aspect windows overlooking the beautiful gardens. Leading from the snug and into the lounge.
Being an extension of the original property, the lounge enjoys a sliding patio door leading to the rear terrace and dual aspect windows filling the room with ample, natural light. The lounge gives stepped access to the house bathroom, which can also be accessed from the hallway.
Comprising of a five-piece suite the bathroom includes a WC, bidet, wash hand basin, panelled bath, and a walk-in shower cubical with a wall-mounted, electric shower.
Leading back out and into the hallway where the current owners have utilised the space well and created a dining area.
The hallway also gives access to a useful utility room with space and plumbing for a washing machine and condensing dryer.
Proceeding forward and into the principal bedroom. Being a good-sized double enjoying a window to the rear elevation and built-in cupboard space.
The second bedroom was originally the lounge, before the property was extended which means that it is another excellent sized double bedroom, also benefitting from a beautiful, gas, coal effect fire set within a tiled hearth, decorative surround, and wooden mantle. This second bedroom enjoys a window to the front elevation and an ornate ceiling rose.
Externals - Externally a private driveway gives access to Carrigeen and the neighbouring property offering privacy. Currently there is parking for two cars, with a single detached garage offering further parking. A flagged pathway leads to the front of the property, with a gate accessing the flagged terrace, perfect for entertaining and al-fresco dining. Steps lead down to landscaped, lawned gardens containing a greenhouse and large shed. Rockery sections are nestled around the garden, with flower beds, mature trees and a stream, providing a sense of serenity and privacy.
Services - We understand that the property benefits from all mains services. Please note that none of the services have been tested by the agents, we would therefore strictly point out that all prospective purchasers must satisfy themselves as to their working order.
Directions - Heading north-west from Halifax on the A646 Burnley Road, once reaching Holmes Park & Play area in Luddendenfoot on the left continuing forward for approximately 100 yards and take a right turn on to Luddenden Lane. Continuing forward heading north-east on Luddenden Lane for approximately 0.5 miles until taking a right slight turn on to High Street. Upon reaching the Luddenden Corn Mill Grindstone take a sharp right turn onto Halifax Lane, the property is situated down a private driveway on the left as indicated by a Charnock Bates board.
For satellite navigation: HX2 6PN
Important information
Property Ref: 693_32754709
Similar Properties
The Crescent, Hipperholme, Halifax, HX3 8NQ
5 Bedroom Character Property | Guide Price £350,000
Sat in a prominent and elevated position at the top of the Crescent, a highly desirable street, offering far reaching vi...
Rhodesia Avenue, Skircoat Green
5 Bedroom Semi-Detached House | Offers Over £350,000
Enjoying approximately 2290 sqft of accommodation, situated within the highly sought after residential area of Skircoat...
7, Waterside Close, Ripponden, HX6 4BX
3 Bedroom Apartment | £345,000
In the heart of the sought after Ripponden Village, offering contemporary accommodation over two floors, Waterside Close...
3 Bedroom Semi-Detached House | From £400,000
A rare opportunity to purchase a new build home within this stunning rural location within the Calder Valley.The develop...
3 Carding Mill Old Town Mill Lane, Hebden Bridge, Halifax
3 Bedroom House | £425,000
Phase two of the Old Town Mill development, known as Carding Mill, comprises ten properties set over the original five f...
2 Carding Mill Old Town Mill Lane, Hebden Bridge, HalifaX
3 Bedroom House | £425,000
Phase two of the Old Town Mill development, known as Carding Mill, comprises ten properties set over the original five f...

Charnock Bates (Halifax)
Lister Lane, Halifax, West Yorkshire, HX1 5AS
How much is your home worth?
Use our short form to request a valuation of your property.
Request a Valuation


