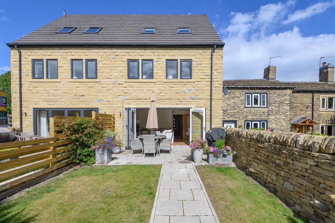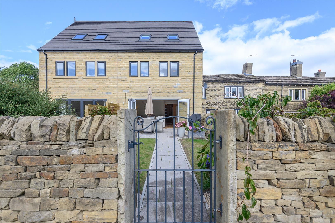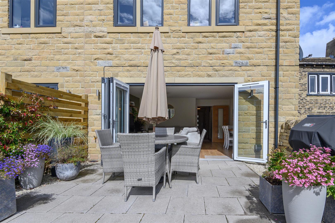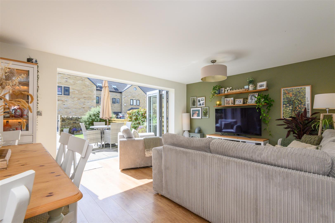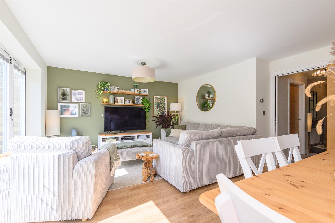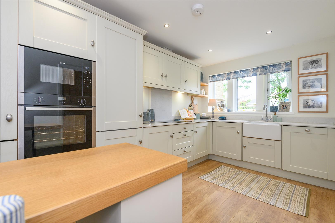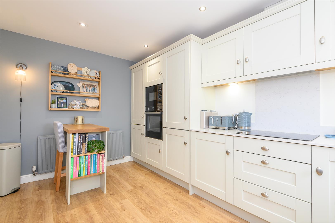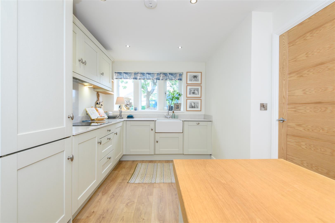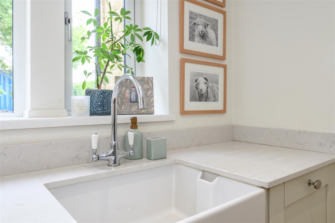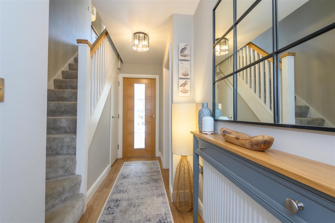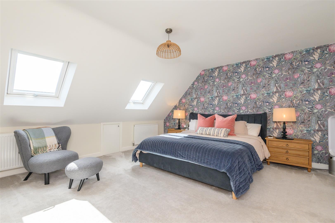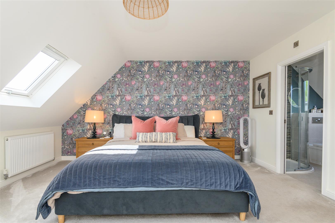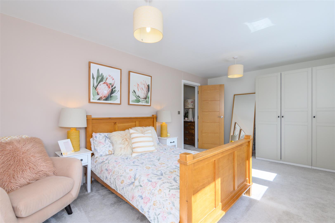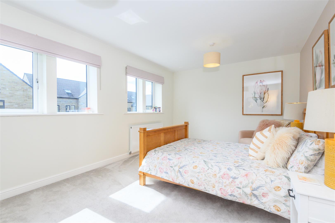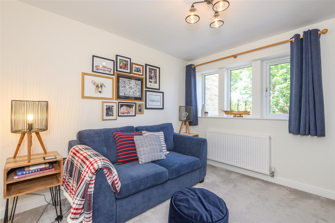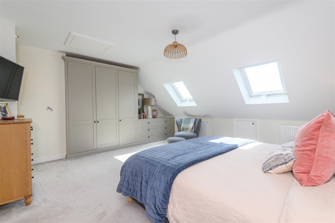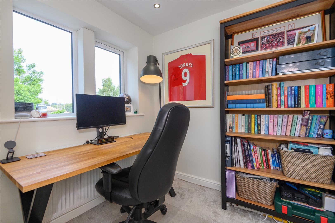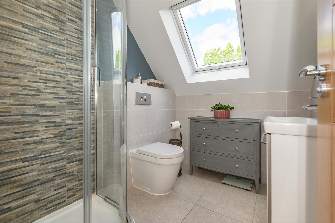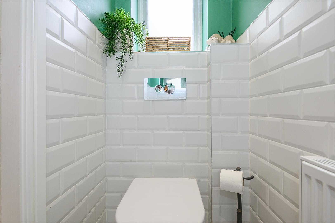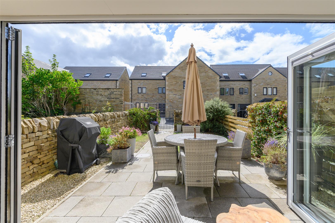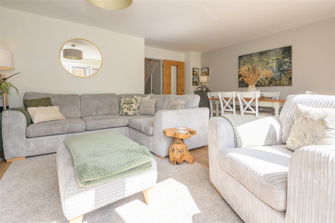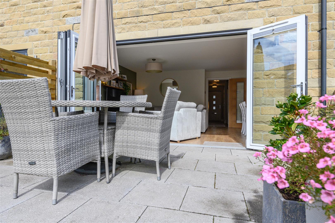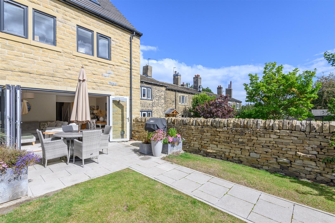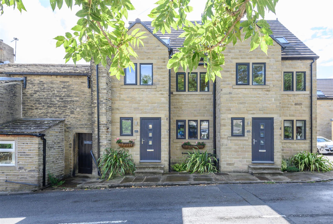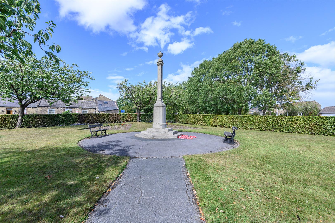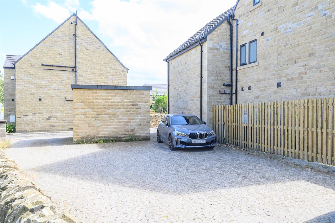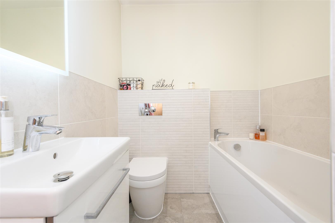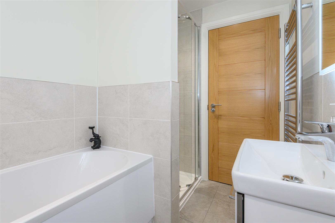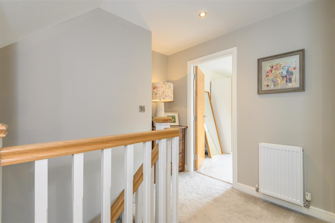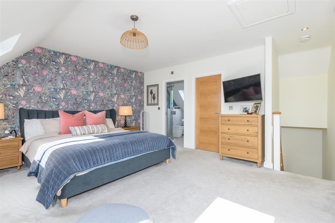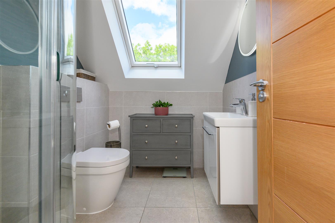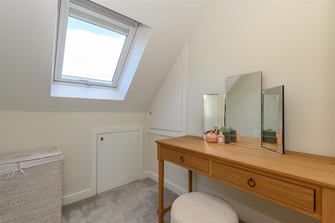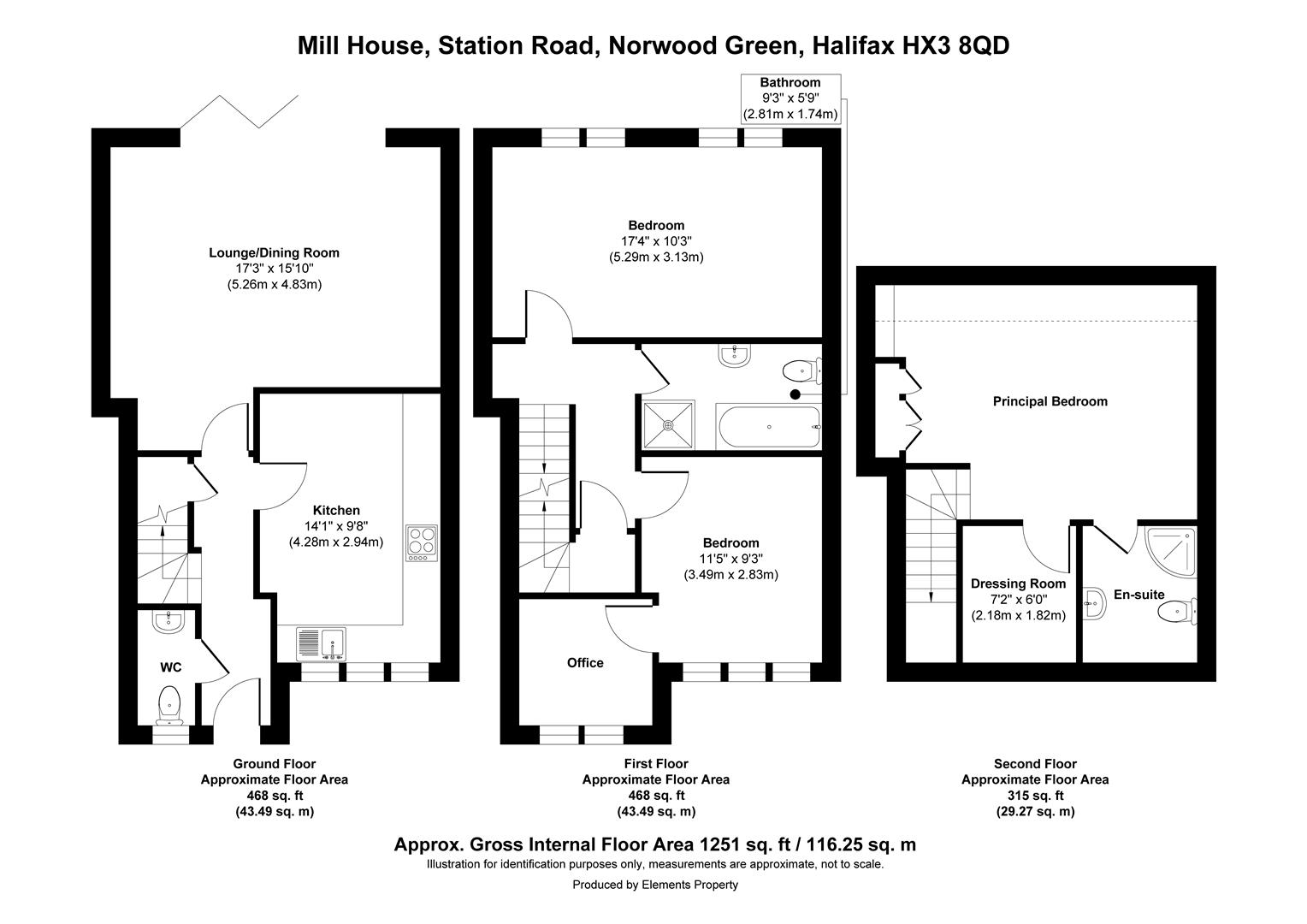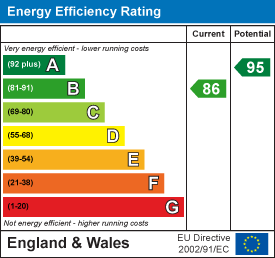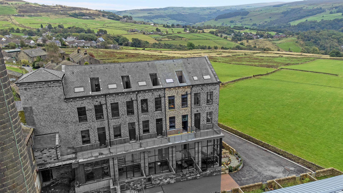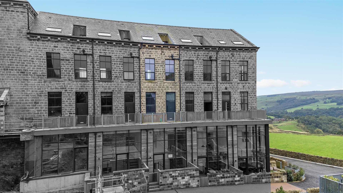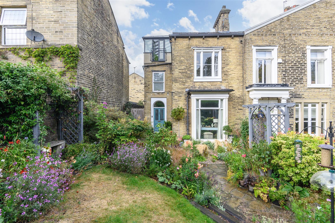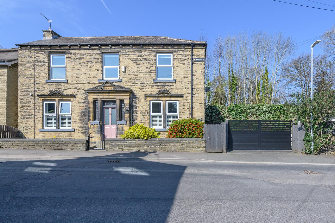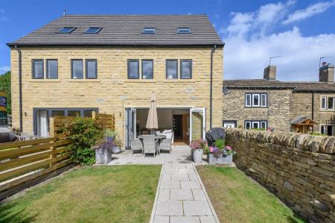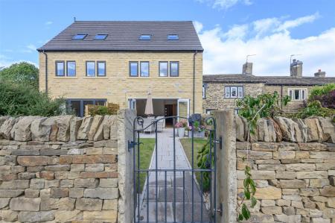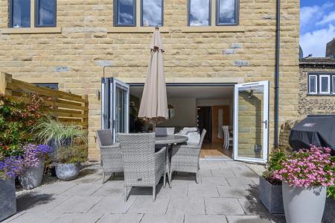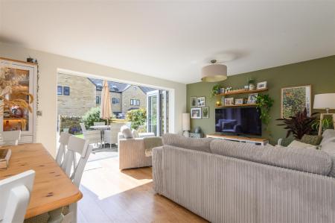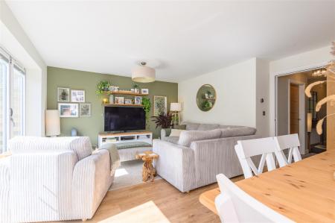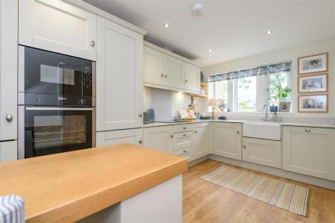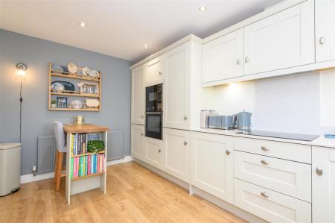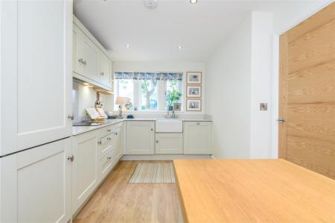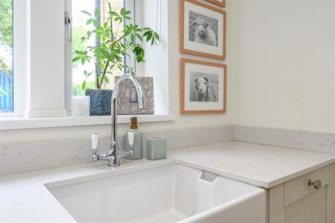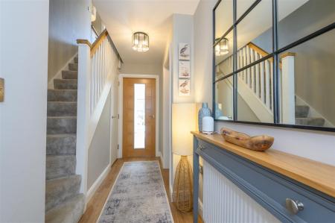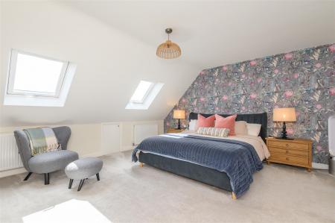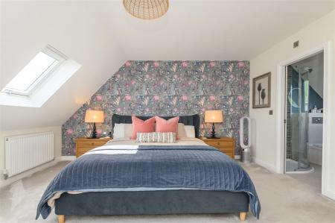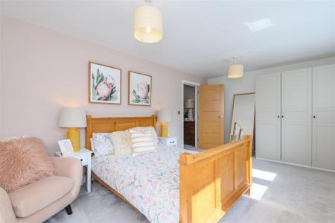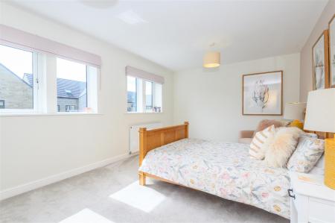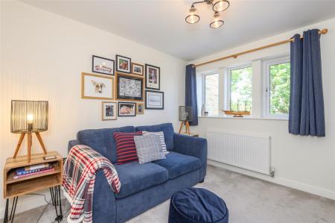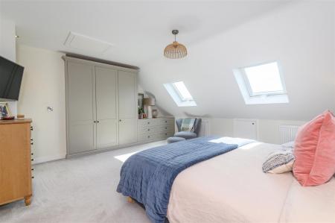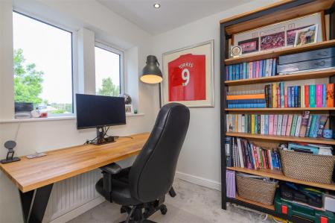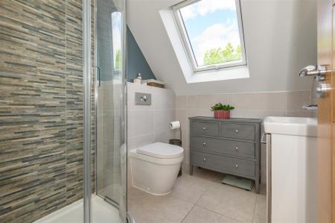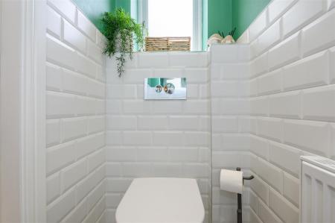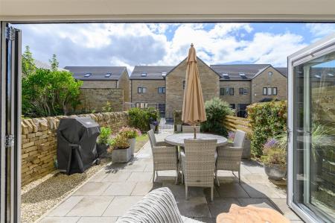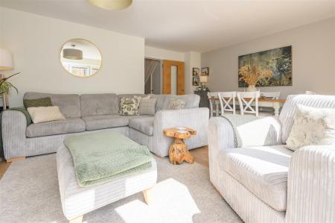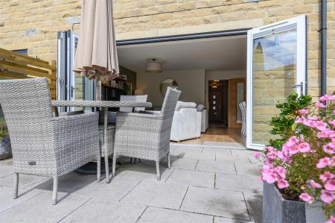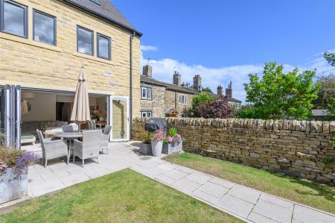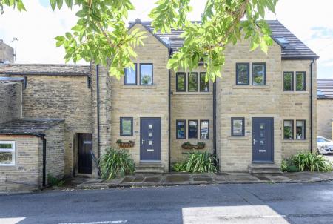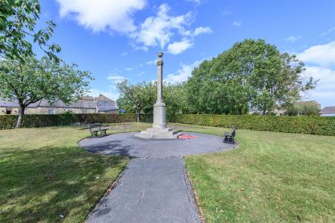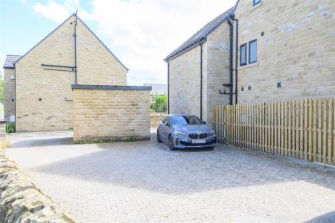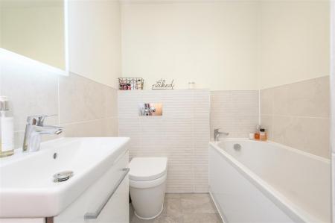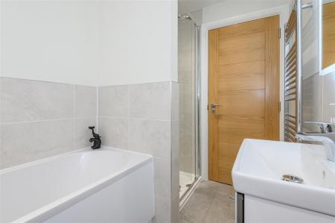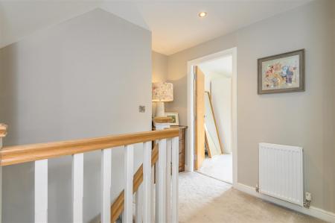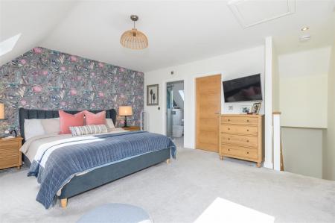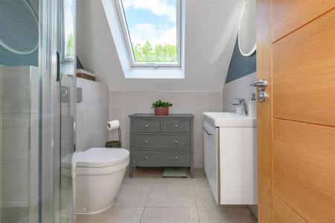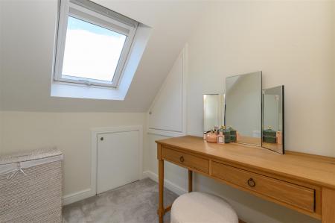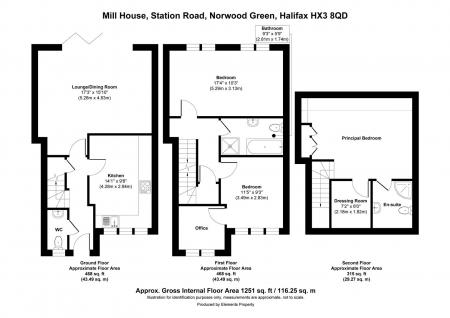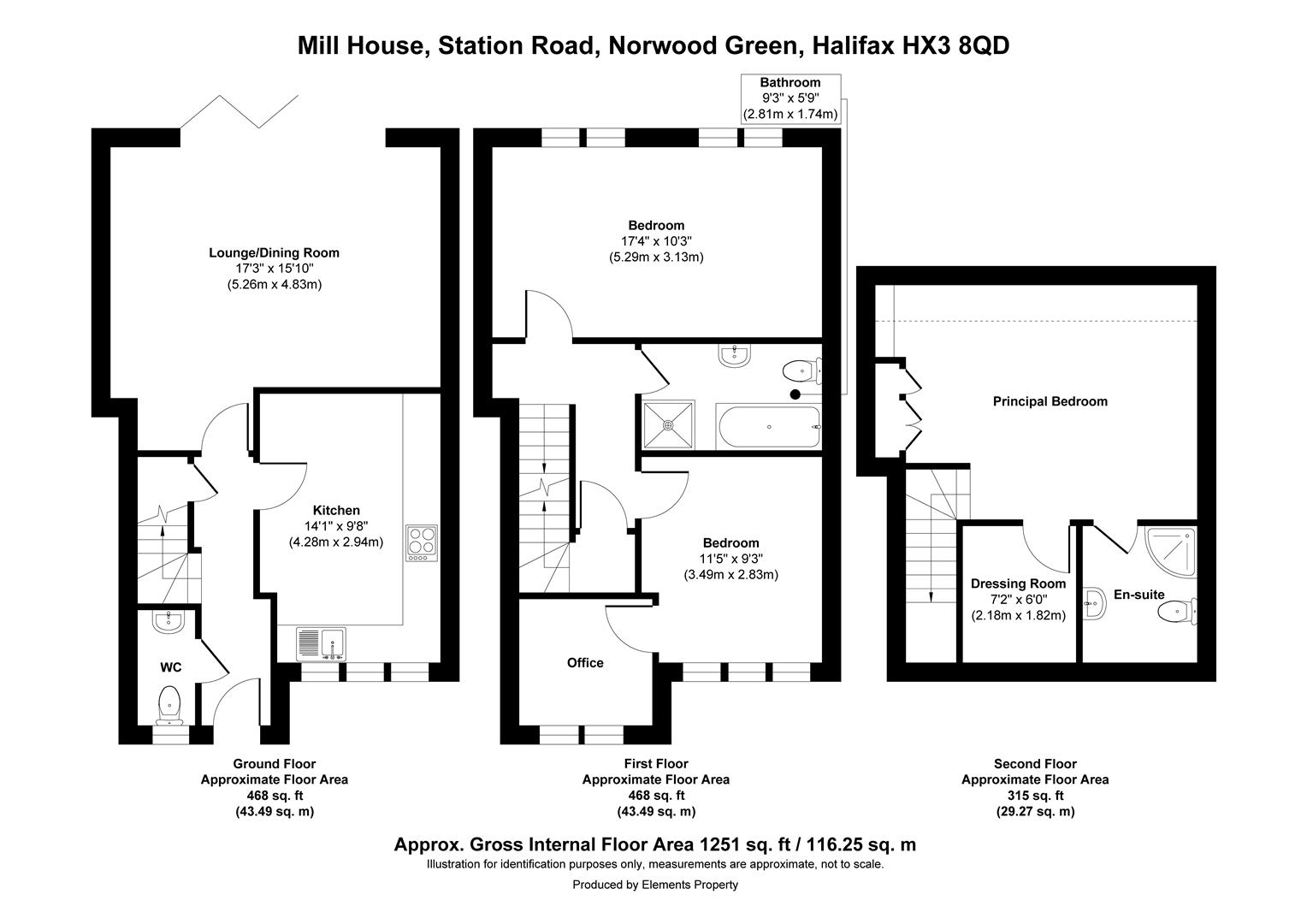- Three-storey, turn-key modern home - beautifully presented throughout
- Three double bedrooms, including a luxurious principal suite with dressing room
- Principal ensuite with rainfall shower and skylight
- Shaker-style kitchen with high-end NEFF appliances and marble-effect worksurfaces
- Light-flooded lounge/dining area with bifold doors to south-facing garden
- Family bathroom with bath, shower, and heated towel rail
- Additional office/dressing room - versatile space to suit your needs
- Low-maintenance, south-facing garden with patio and gated access
- Two private parking spaces
- Sought-after Norwood Green location - village charm with excellent commuter links
3 Bedroom Semi-Detached House for sale in Halifax
AN ELEGANT, TURN-KEY HOME IN NORWOOD GREEN
Tucked away within the sought-after village of Norwood Green, Mill House is a beautifully presented Linked semi detached three-storey home offering contemporary comfort, thoughtful design, and a wealth of natural light.
Perfectly balancing style with practicality, this lovely property features three bedrooms and a south-facing garden - all within a peaceful community setting.
"We love Norwood Green - that was one of the big pulls. The principal suite is amazing too, and the whole house is so light and bright." - Current homeowner
GROUND FLOOR
ENTRANCE HALL
A welcoming hallway with under-stairs storage leads into the heart of the home.
KITCHEN
The shaker-style kitchen is as functional as it is stylish, complete with marble-effect work surfaces, a Belfast sink, and mullion windows. High-quality integrated appliances include a washer dryer, dishwasher, fridge freezer, NEFF oven, NEFF microwave, and NEFF induction hob.
LOUNGE/DINING AREA
A light-flooded living space with bifold doors opening directly onto the garden. Wood-effect flooring and a feature green wall create a warm, contemporary feel - ideal for entertaining or relaxed evenings in.
WC
Finished with feature tiled flooring, light-up mirror, wash basin, and WC.
---
FIRST FLOOR
DOUBLE BEDROOM
Generous proportions and two sets of mullion windows ensure this room feels airy and filled with natural light.
FAMILY BATHROOM
A modern suite with bath, separate shower, WC, wash basin, heated towel rail, and light-up mirror.
DOUBLE BEDROOM / SITTING ROOM
Currently styled as a sitting room, with mullion windows, and direct access to:
OFFICE / DRESSING ROOM
A versatile additional space, currently used as a home office but equally suited as a dressing room or nursery.
---
SECOND FLOOR
PRINCIPAL SUITE
The entire top floor is dedicated to an impressive principal suite, offering a sense of privacy and luxury. The bedroom is spacious, with high-end fitted wardrobes and drawers, two skylights, and a feature wallpapered wall.
ENSUITE
Beautifully finished with a rainfall shower (plus moveable attachment), floating vanity unit with sink, WC, heated towel rail, skylight with leafy outlook, and a light-up mirror.
DRESSING ROOM
A skylight brightens this well-planned dressing space, offering excellent eaves and wall storage.
---
EXTERNALS
- Two private parking spaces
- Low-maintenance south-facing rear garden with patio, lawned areas, and gated access to the street
---
LOCATION
Mill House enjoys a prime setting within Norwood Green, one of Calderdale's most sought-after villages, celebrated for its charm, community spirit, and semi-rural appeal. The village is home to two traditional inns and offers easy access to countryside walks, while remaining ideally placed for commuting. Brighouse, Halifax, and Huddersfield are all within easy reach, with excellent road connections via the M62 providing swift links to Leeds and Manchester. For those travelling further afield, Low Moor, Halifax, and Brighouse railway stations offer direct routes to the major northern cities.
---
KEY INFORMATION
- Fixtures and fittings: Only fixtures and fittings mentioned in the sales particulars are included in the sale.
- Wayleaves, easements and rights of way: The sale is subject to all of these rights whether public or private, whether mentioned in these particulars or not.
- Local authority: Calderdale
- Council tax band: D
- Tenure: Freehold
- Property type: Linked semi-detached
- Property construction: New-build brick
- Electricity supply: Octopus Energy
- Gas supply: Octopus Energy
- Water supply: Yorkshire Water
- Sewerage: Yorkshire Water
- Heating: Gas central heating (Octopus Energy)
- Broadband: Sky (part Fibre), 150 Mbps
- Mobile signal/coverage: Good
- Parking: Shared driveway with next door, on which this property owns two of the four parking spaces.
With its village charm, light-filled interiors, and turn-key finish, Mill House is an ideal choice for professionals, families, or downsizers seeking an easy-to-maintain yet characterful home in a desirable setting.
Contact us to book a viewing.
Property Ref: 693_34137351
Similar Properties
4, Kebroyd Hall, Kebroyd Lane, Ripponden, HX6 3HY
4 Bedroom Character Property | Guide Price £400,000
Occupying a prominent position in a much sought-after location, Kebroyd Hall is a fantastic Grade II listed building wit...
9, Carding Mill, Old Town Mill Lane, Old Town, Hebden Bridge, HX7 8SW
3 Bedroom House | £399,950
Phase two of the Old Town Mill development, known as Carding Mill, comprises ten properties set over five floors of the...
8, Carding Mill, Old Town Mill Lane, Old Town, Hebden Bridge, HX7 8SW
2 Bedroom House | £399,950
Phase two of the Old Town Mill development, known as Carding Mill, comprises ten properties set over five floors of the...
43, Savile Park, Halifax, HX1 3EX
4 Bedroom End of Terrace House | Offers Over £425,000
AN ELEGANT VICTORIAN HOME WITH SUNROOM, COURTYARD GARDENS AND VIEWS OVER SAVILE PARKA beautifully-proportioned Victorian...
Sunnyleigh, St. Giles Road Halifax, Yorkshire, HX3 8BG
4 Bedroom Detached House | Guide Price £425,000
A BEAUTIFULLY RESTORED VICTORIAN HOME WITH A STORY TO TELLOnce believed to be the station master's house for the nearby...
2, Carding Mill Old Town Mill Lane, Old Town, Hebden Bridge, HX7 8SW
3 Bedroom Townhouse | £429,950
CALM, ELEVATED LIVINGSet within the beautifully restored Old Town Mill, this three-storey townhouse offers a striking bl...
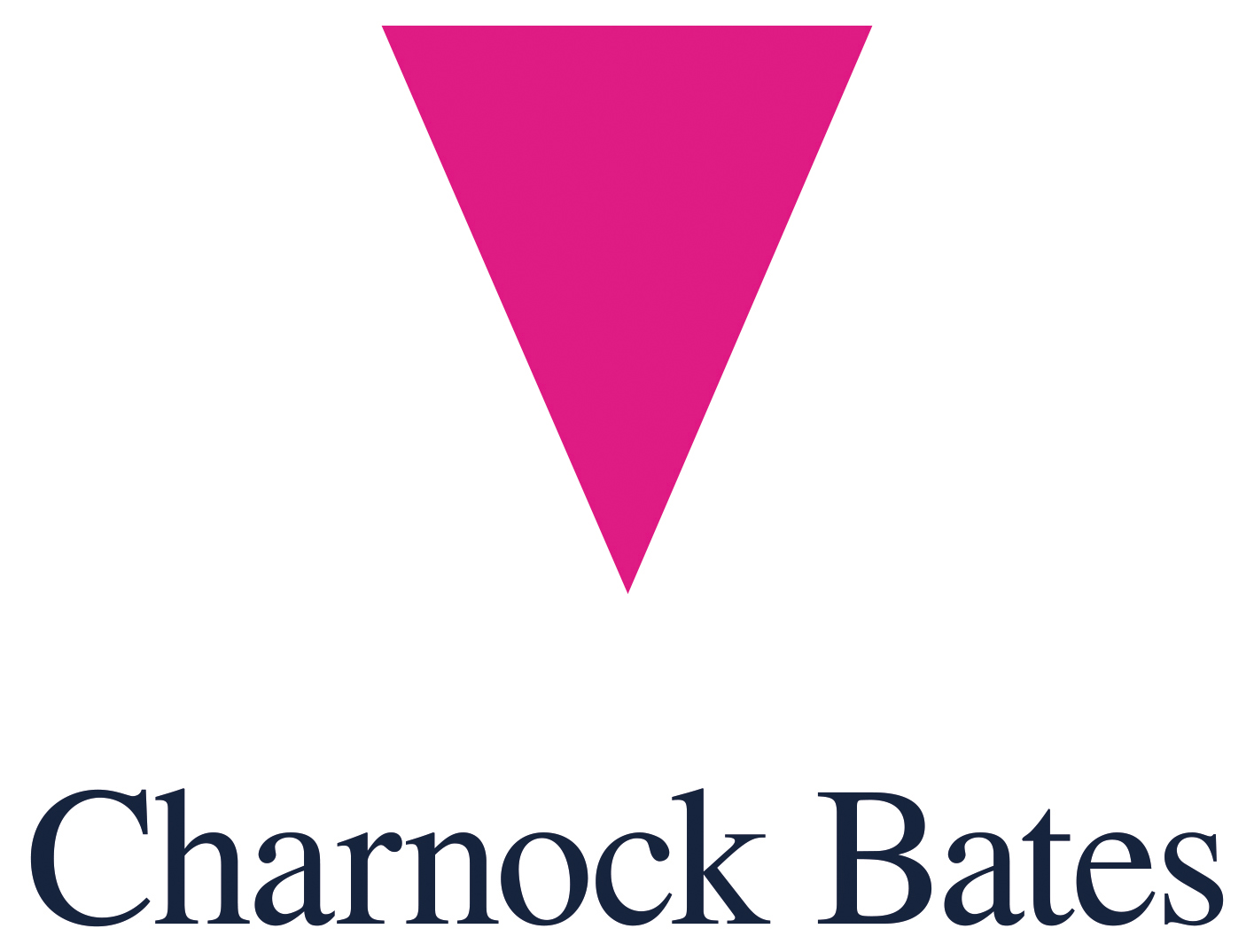
Charnock Bates (Halifax)
Lister Lane, Halifax, West Yorkshire, HX1 5AS
How much is your home worth?
Use our short form to request a valuation of your property.
Request a Valuation
