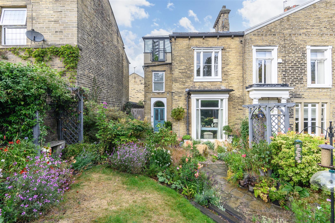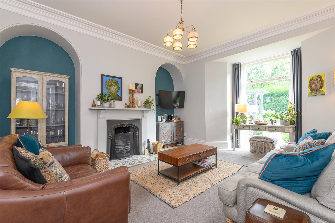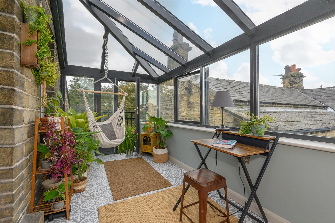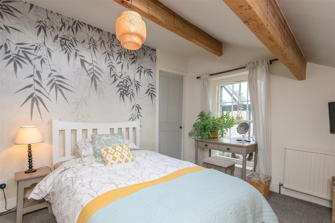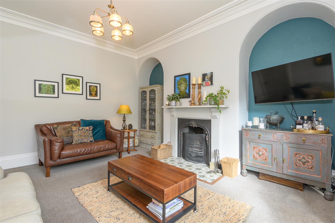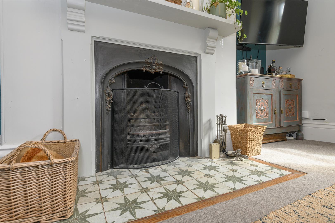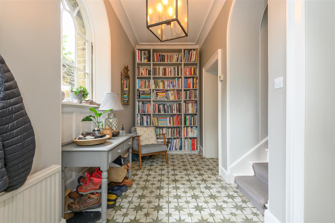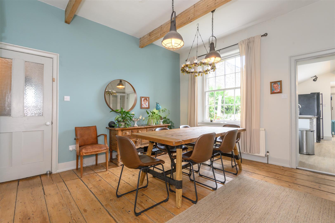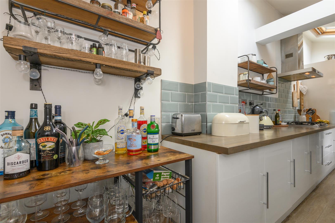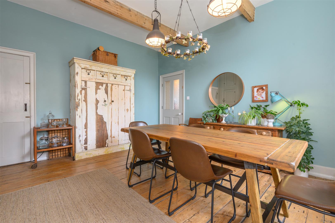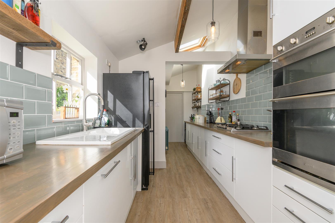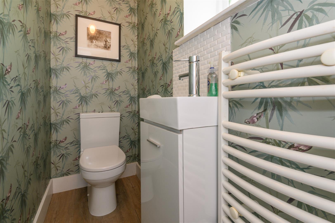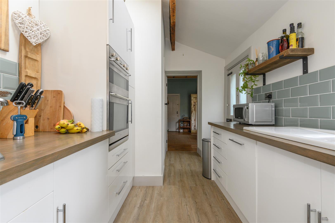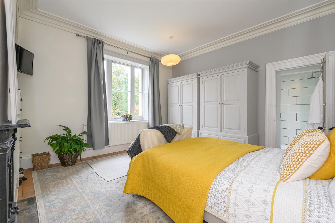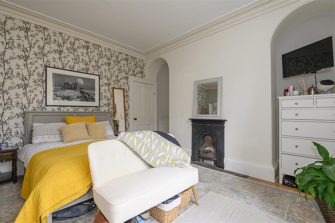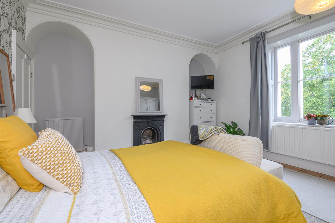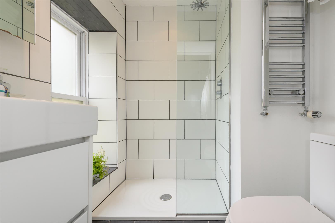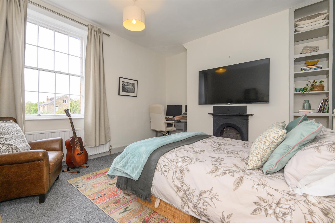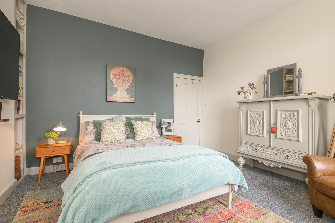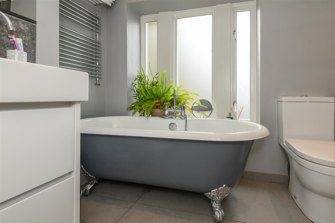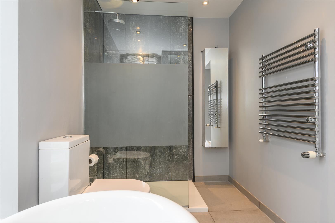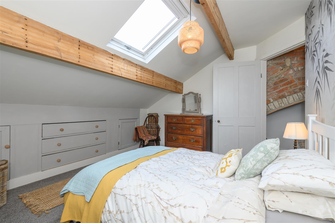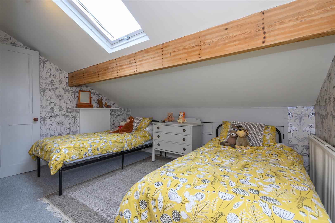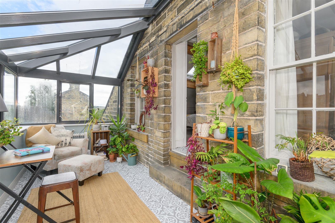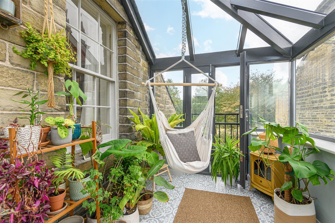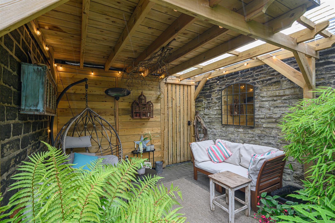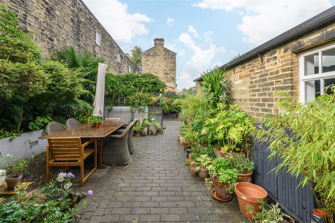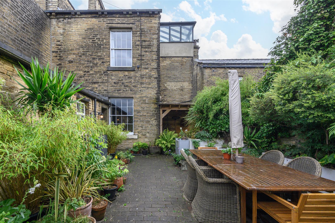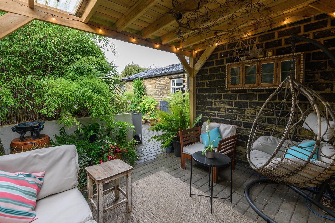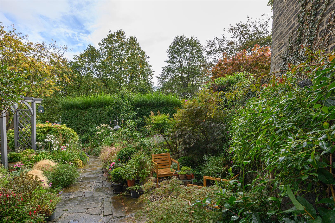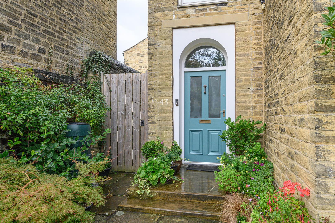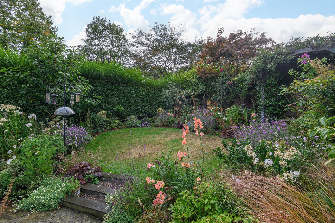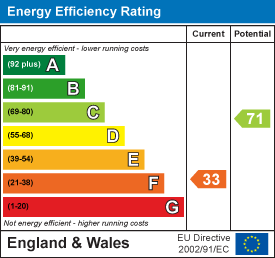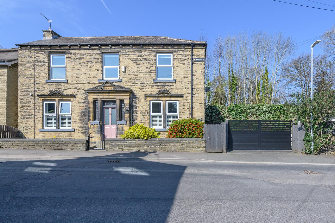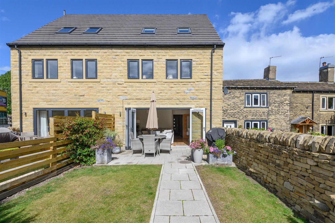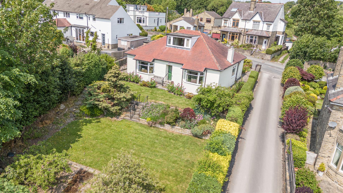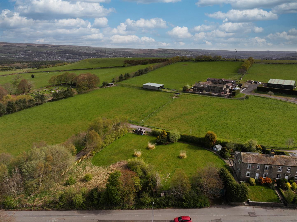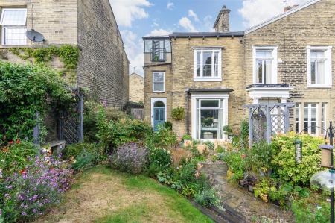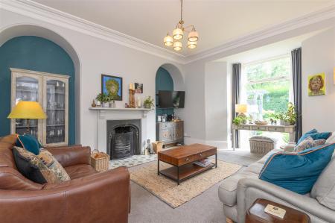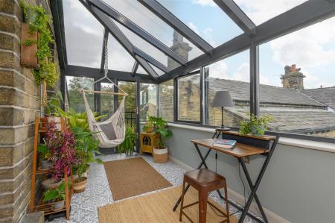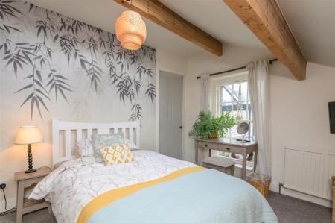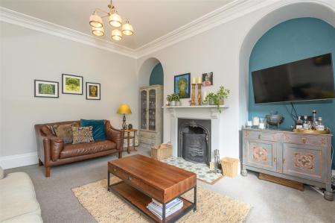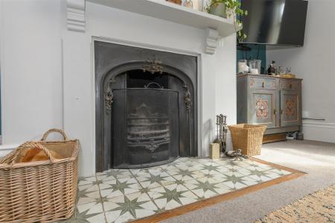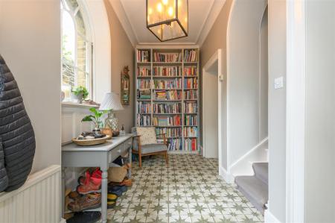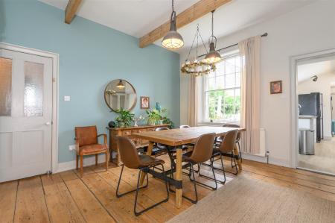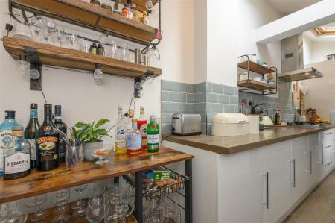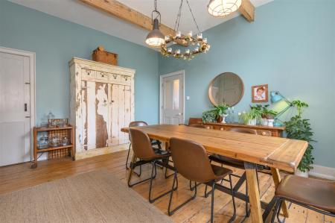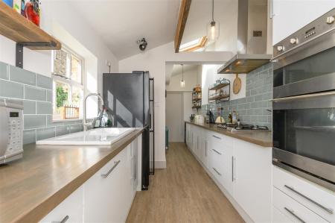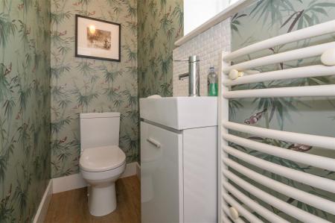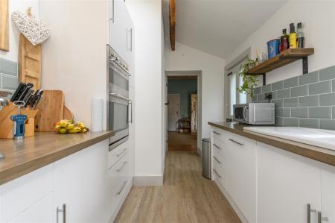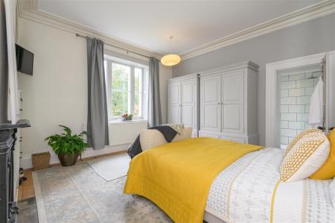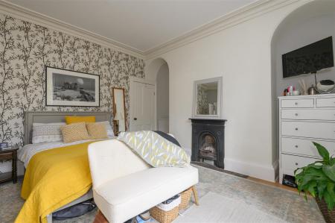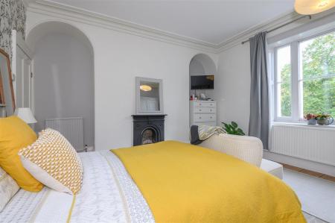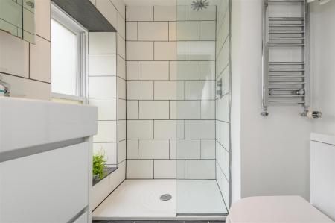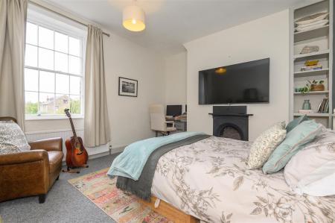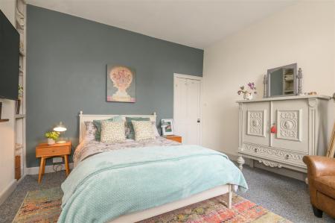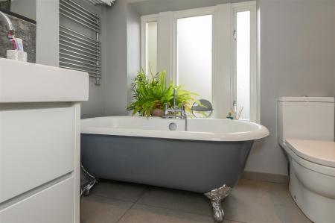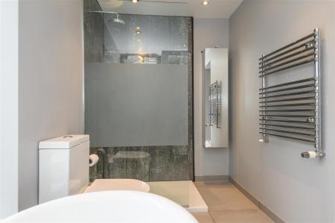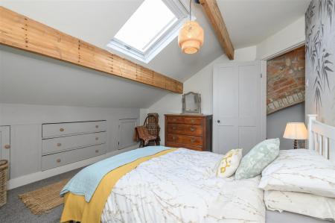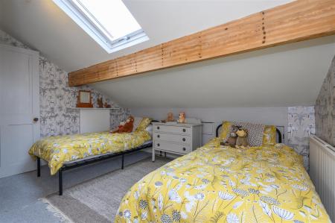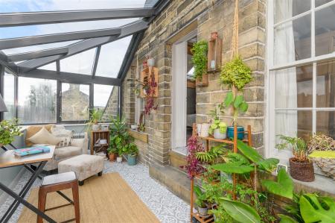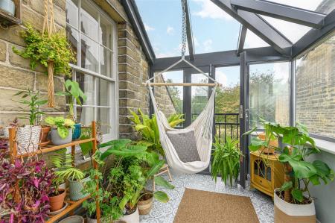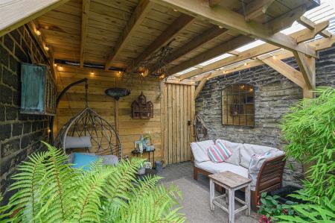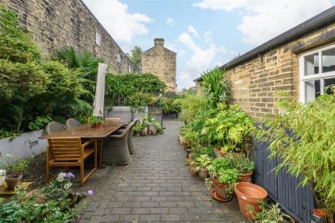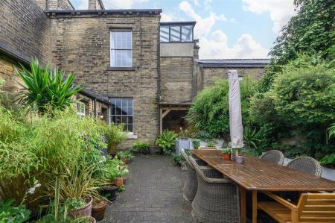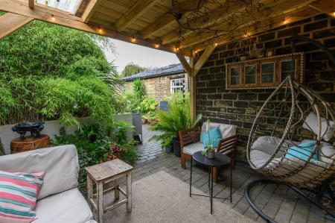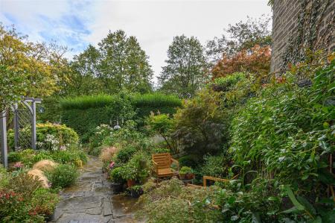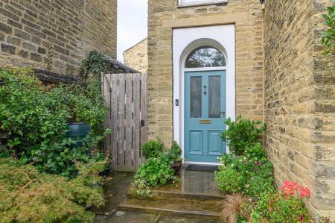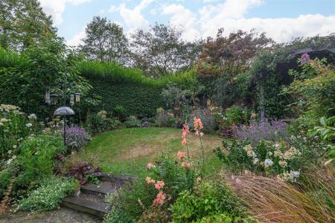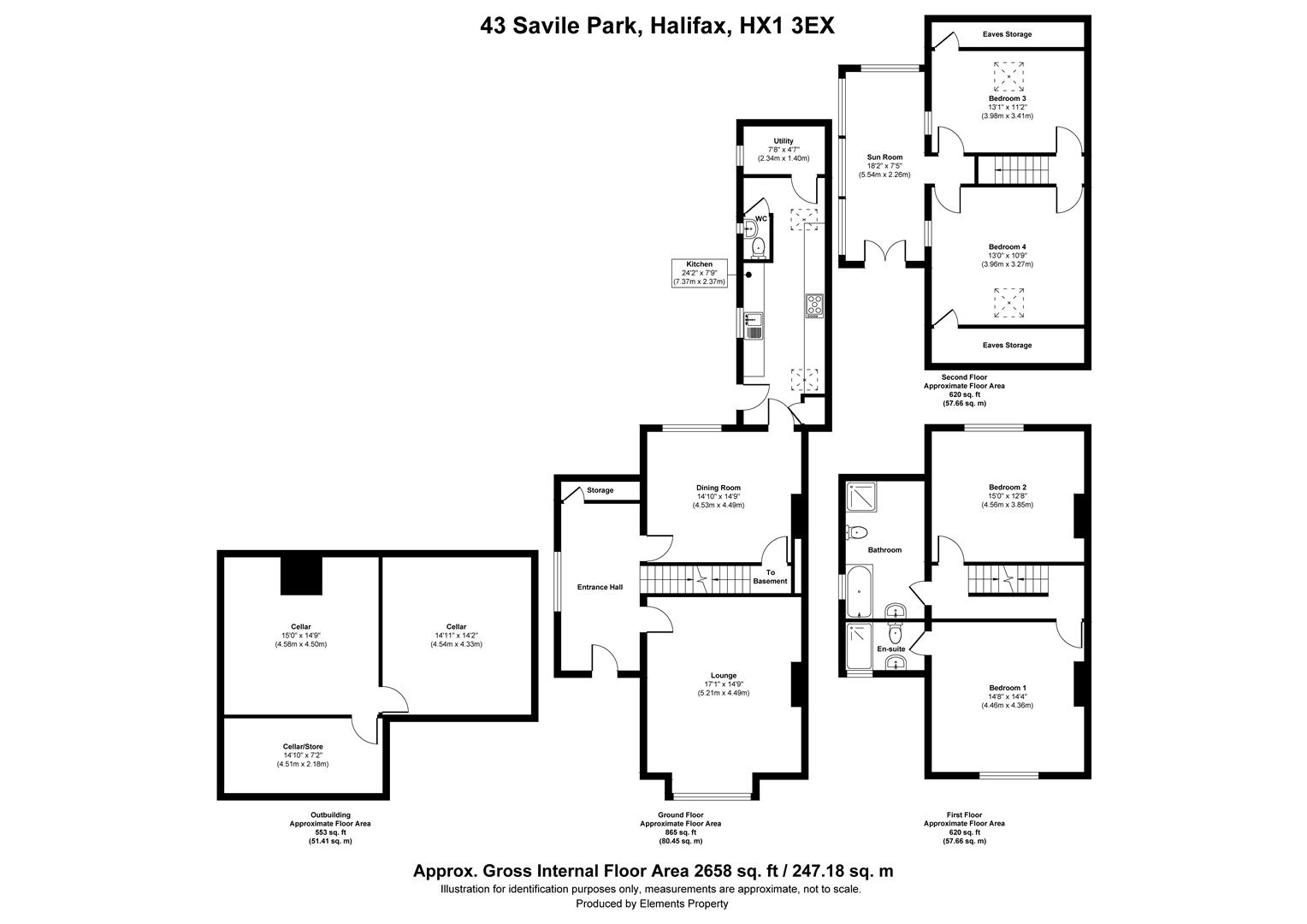- Elegant Victorian end of terrace set over three floors, plus cellars
- Four spacious double bedrooms
- Exceptional period detailing including cornicing, sash windows, fireplaces, and exposed beams
- Stylish, modern kitchen with walk-in pantry
- Master suite with contemporary ensuite shower room
- Striking sunroom with vaulted glass ceiling and Juliet balcony
- Beautifully-landscaped front garden and private rear courtyard
- Gated driveway with parking
- Cellar studio with heating and storage
- Prime Savile Park position, close to excellent schools and commuter links
4 Bedroom End of Terrace House for sale in Halifax
AN ELEGANT VICTORIAN HOME WITH SUNROOM, COURTYARD GARDENS AND VIEWS OVER SAVILE PARK
A beautifully-proportioned Victorian end of terrace overlooking Savile Park, offering four spacious double bedrooms and a wealth of period charm across three floors, with the added benefit of versatile cellars and private gardens.
GROUND FLOOR
ENTRANCE VESTIBULE
Welcoming and full of character, with a glass-arched front door, a large arched window, cornicing, and tiled flooring. Currently styled as a cosy reading nook.
LOUNGE
A light-filled reception space with floor-to-ceiling windows overlooking the front garden. Period details include cornicing, two decorative archways flanking the chimney breast, and a cast iron multi-fuel open fire.
DINING ROOM
With a large sash window to the rear courtyard, fireplace, exposed beams, and wooden floorboards. Built-in storage and access to the cellars add practicality.
KITCHEN
A modern yet characterful family kitchen with white gloss units, Belfast sink with insinkerator, Smeg oven, hob, and extractor. Two skylights and a courtyard window bring in natural light. A walk-in pantry completes the space.
WC
Fitted with toilet, sink, and heated towel rail.
UTILITY ROOM
Practical and full of charm with exposed beam, hanging drying rack, plumbing for laundry appliances, and door to the courtyard.
---
CELLARS
A versatile lower ground floor including a studio with heating, a separate storage room with new beams, and a utility area housing the boiler and hot water tank.
---
FIRST FLOOR
MASTER BEDROOM
A superb principal room with exposed wooden floorboards, cornicing, cast iron fireplace and twin archways framing the chimney breast. Windows capture views across the front garden and Savile Park.
ENSUITE
Contemporary in style with rainfall shower, sink set into a built-in vanity, toilet, and heated towel rail.
DOUBLE BEDROOM
A generous second bedroom with Victorian sash window, cast iron fireplace and built-in shelving.
FAMILY BATHROOM
A stylish modern bathroom featuring a freestanding bath, rainfall shower, sink with vanity unit, toilet, and two heated towel rails.
---
SECOND FLOOR
Two further double bedrooms with vaulted ceilings, exposed beams, and skylights. Both feature Victorian sash borrowed-light windows into the sunroom, with both also benefiting from built-in storage.
SUNROOM
A stunning, architecturally-striking space with vaulted glass ceiling, three walls of windows, and an exposed stone feature wall. The top of Wainhouse Tower can be seen from the sunroom, and its French doors open to a Juliet balcony with views over Savile Park.
---
GARDENS AND GROUNDS
The front garden has classic English country character, with a lawn bordered by flowers and grasses, a flagged pathway and trellis-style structures. Side access leads to the rear.
The rear courtyard is private and spacious, ideal for alfresco dining with a covered section for all-weather use. Electric gates open to a shared access driveway and private parking. Two garden sheds and a log store provide useful storage.
---
LOCATION
Positioned right on Savile Park, 43 Savile Park is within walking distance of Halifax town centre, excellent schools, and local amenities. The park itself offers open green space perfect for family walks, dog exercise, and local events, while the surrounding area boasts character homes and a strong community feel. Halifax Railway Station provides convenient commuter links to Leeds and Manchester.
---
KEY INFORMATION
- Fixtures and fittings: Only fixtures and fittings mentioned in the sales particulars are included in the sale.
- Wayleaves, easements and rights of way: The sale is subject to all of these rights whether public or private, whether mentioned in these particulars or not.
- Local authority: Calderdale
- Council tax band: F
- Tenure: Freehold
- Property type: End terrace
- Property construction: Stone
- Electricity supply: EDF
- Gas supply: EDF
- Water supply: Yorkshire Water
- Sewerage: Yorkshire Water
- Heating: Gas central heating and an open fire
- Broadband: Virgin broadband
- Mobile signal/coverage: Good outdoor, variable in-home (Ofcom mobile checker)
- Parking: Gated driveway with parking for two cars
---
Viewing is essential to fully appreciate the unique nature of this property.
Get in touch to arrange your private tour today.
Property Ref: 693_34153343
Similar Properties
Sunnyleigh, St. Giles Road Halifax, Yorkshire, HX3 8BG
4 Bedroom Detached House | Guide Price £425,000
A BEAUTIFULLY RESTORED VICTORIAN HOME WITH A STORY TO TELLOnce believed to be the station master's house for the nearby...
4, Kebroyd Hall, Kebroyd Lane, Ripponden, HX6 3HY
4 Bedroom Character Property | Guide Price £400,000
Occupying a prominent position in a much sought-after location, Kebroyd Hall is a fantastic Grade II listed building wit...
Mill House, Station Road, Norwood Green
3 Bedroom Semi-Detached House | Offers in excess of £400,000
AN ELEGANT, TURN-KEY HOME IN NORWOOD GREENTucked away within the sought-after village of Norwood Green, Mill House is a...
2, Carding Mill Old Town Mill Lane, Old Town, Hebden Bridge, HX7 8SW
3 Bedroom Townhouse | £429,950
CALM, ELEVATED LIVINGSet within the beautifully restored Old Town Mill, this three-storey townhouse offers a striking bl...
89, Bramley Lane, Hipperholme, HX3 8NS
5 Bedroom Detached House | Guide Price £445,000
A RARE OPPORTUNITY TO CREATE YOUR FOREVER HOME IN SOUGHT-AFTER HIPPERHOLMETucked away in one of Hipperholme's most desir...
4 Bedroom Semi-Detached House | Offers in region of £450,000
SET IN 0.71 ACRES WITH POTENTIAL TO DEVELOP SUBJECT TO PPThis 4 bedroom semi-detached property is set in an enviable pos...
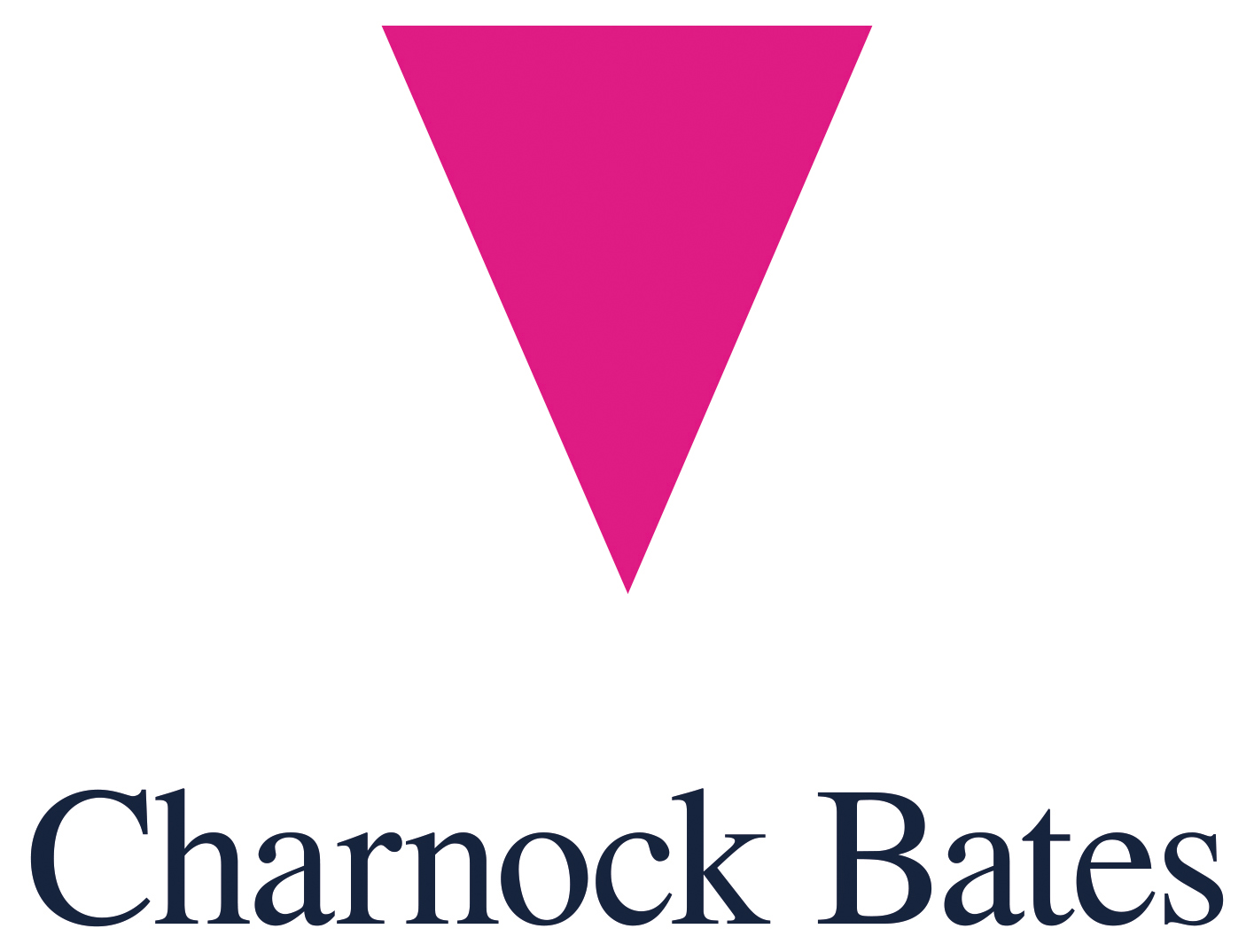
Charnock Bates (Halifax)
Lister Lane, Halifax, West Yorkshire, HX1 5AS
How much is your home worth?
Use our short form to request a valuation of your property.
Request a Valuation
