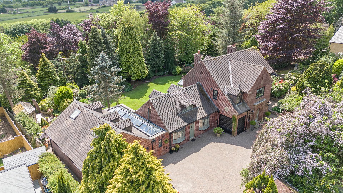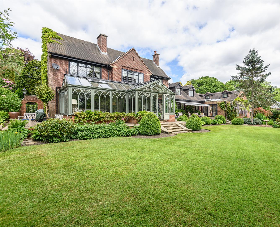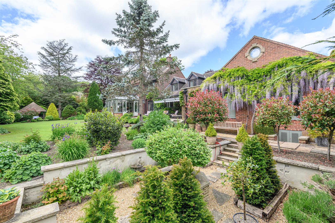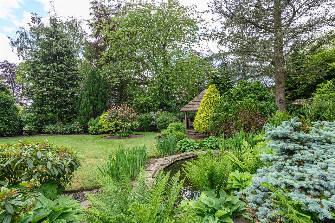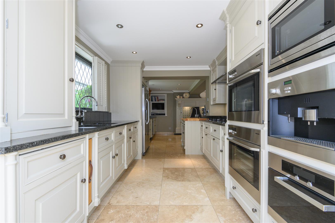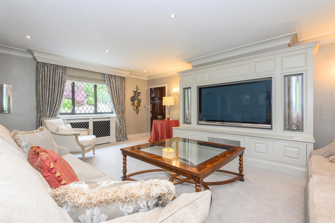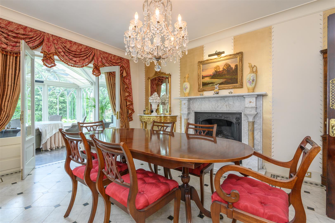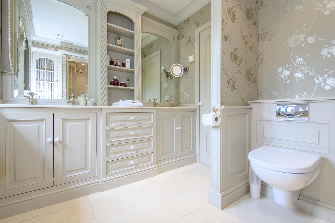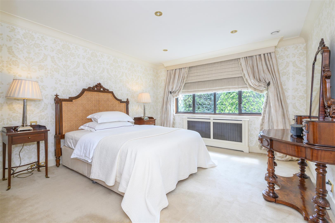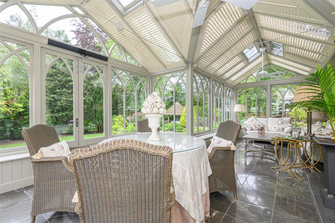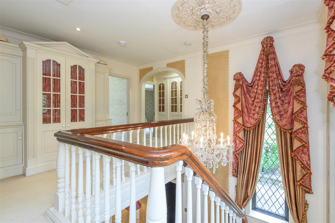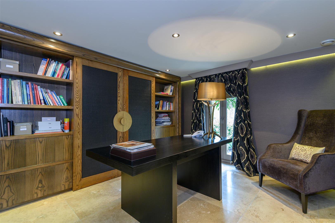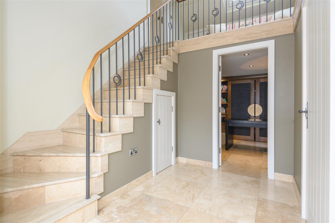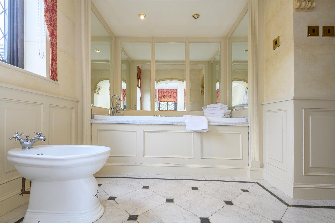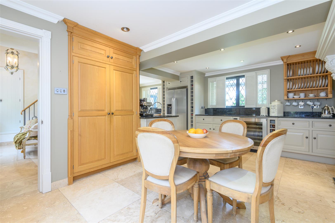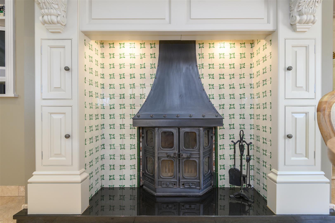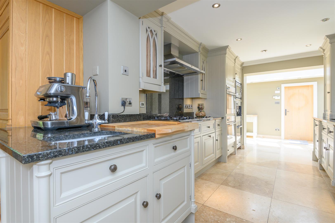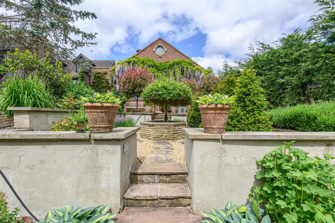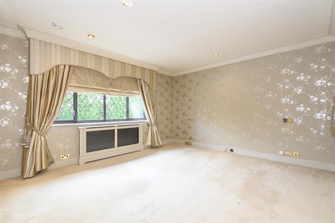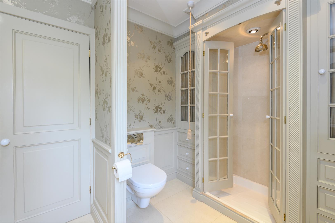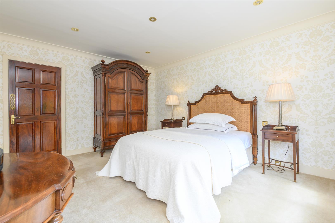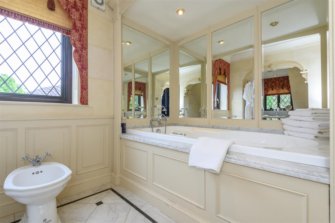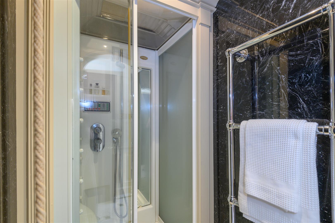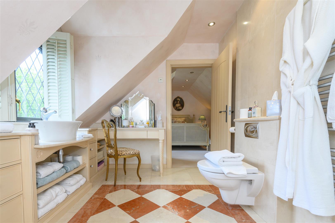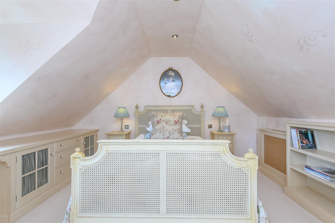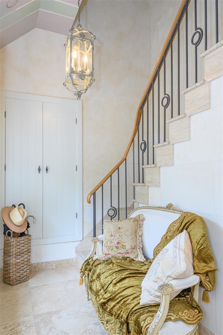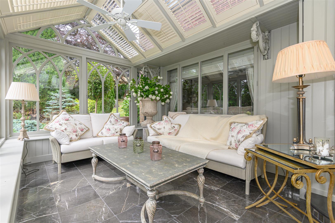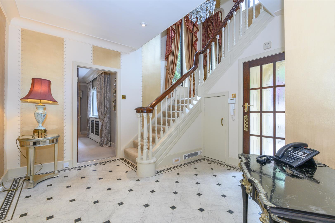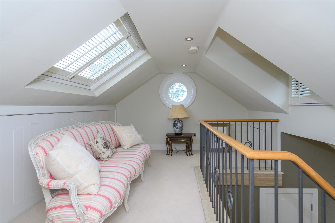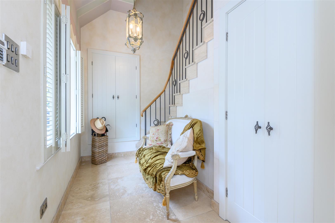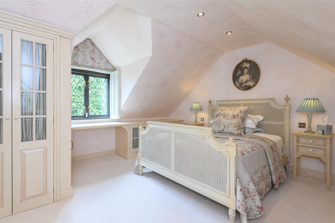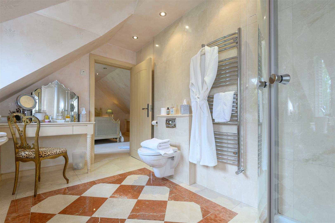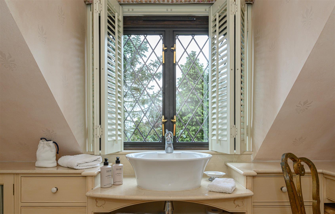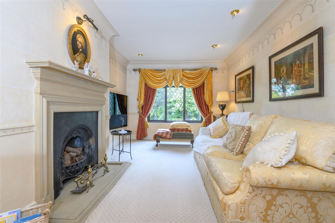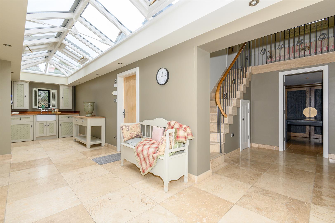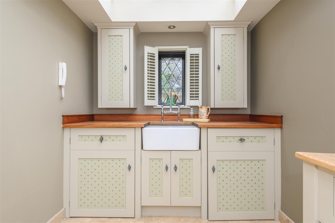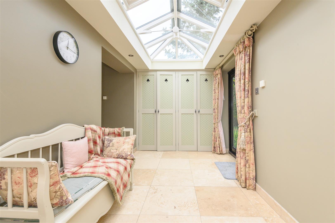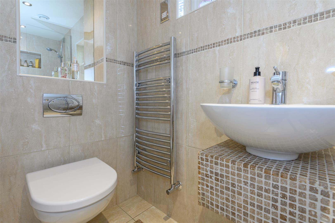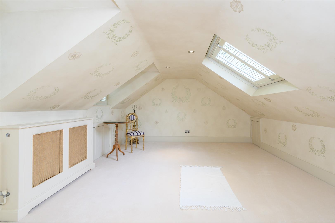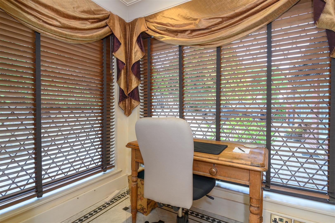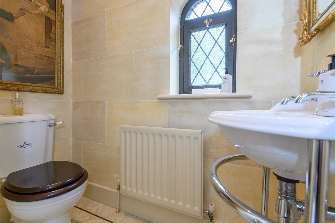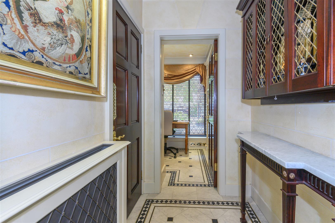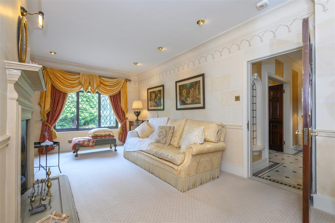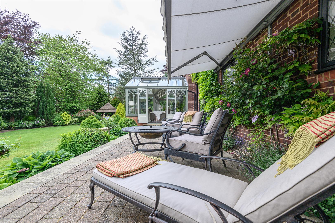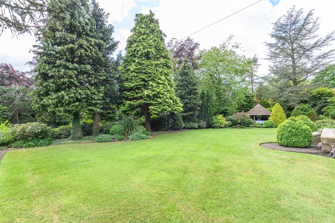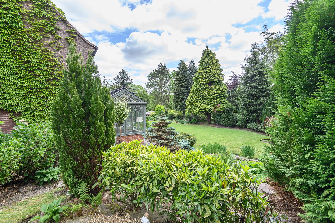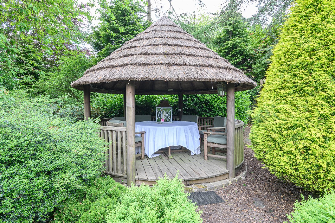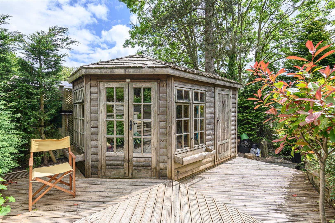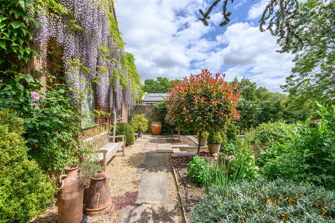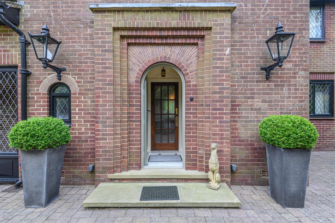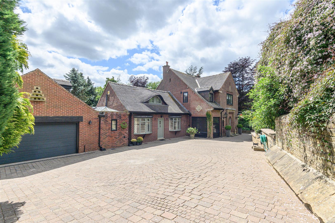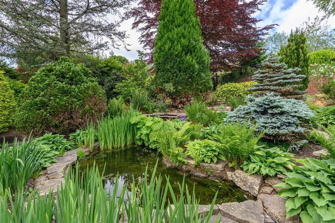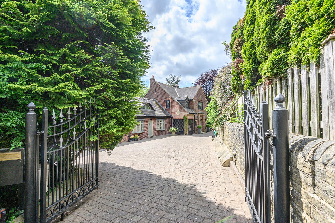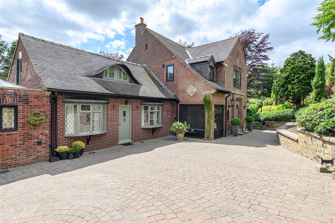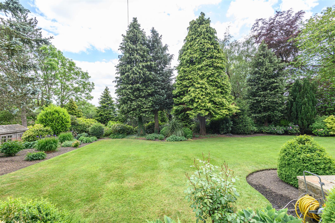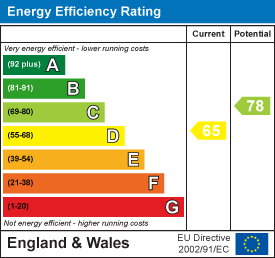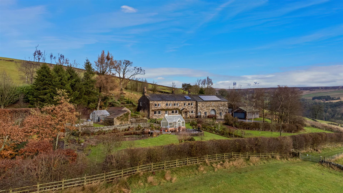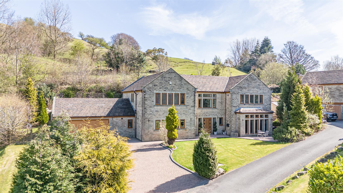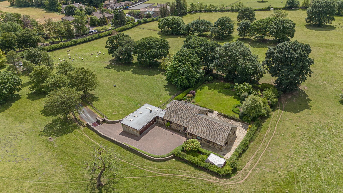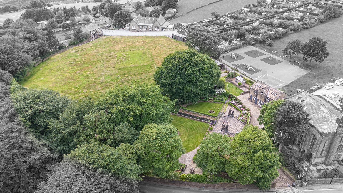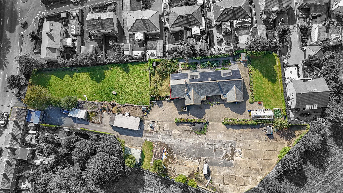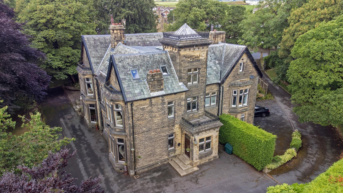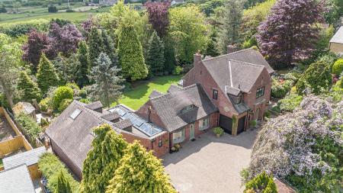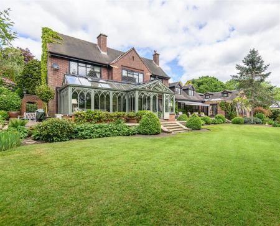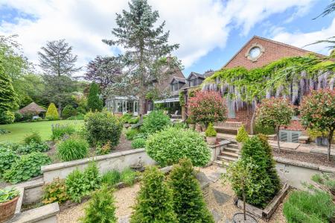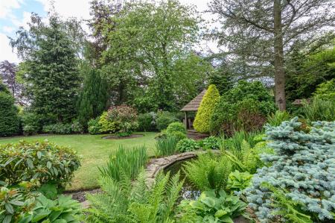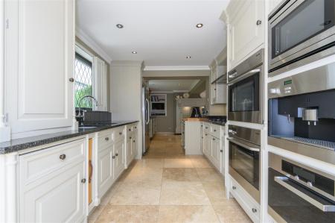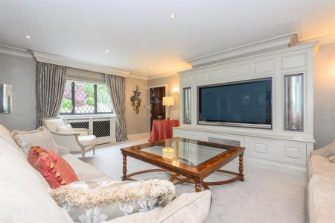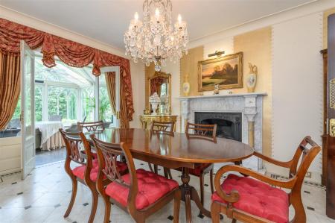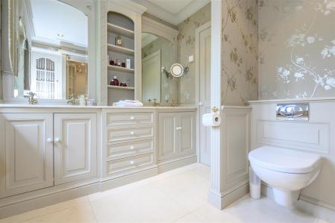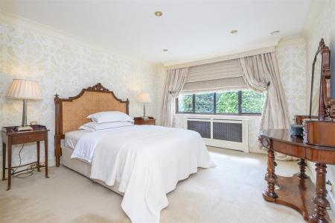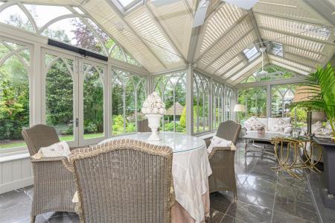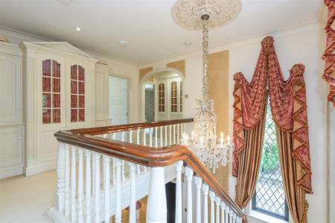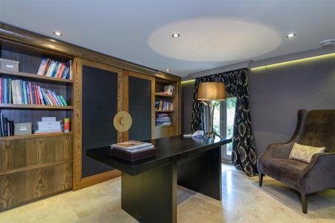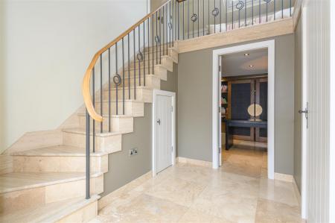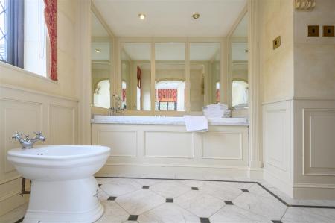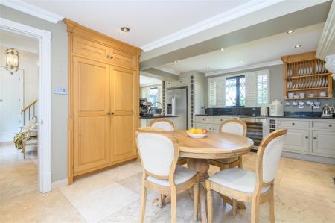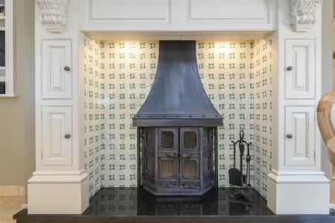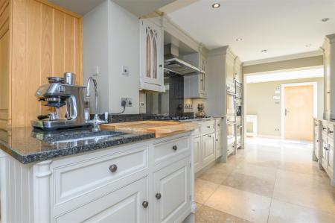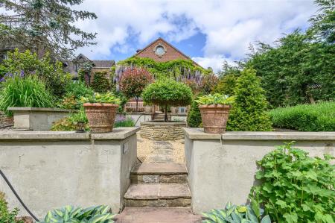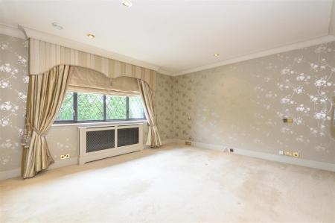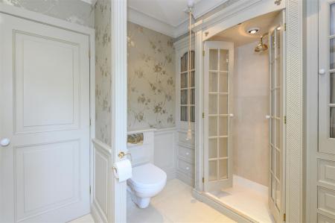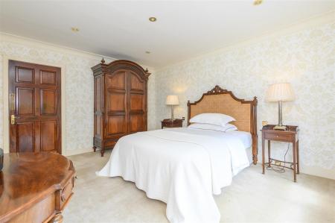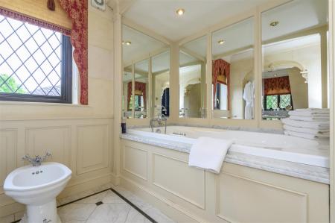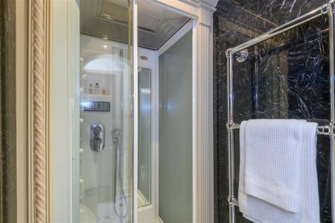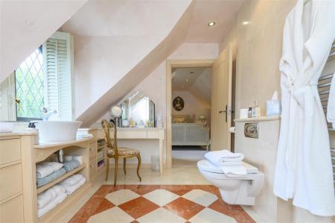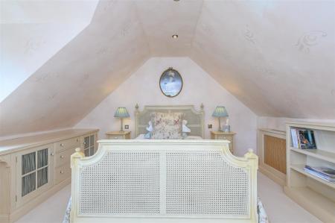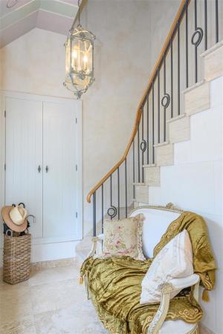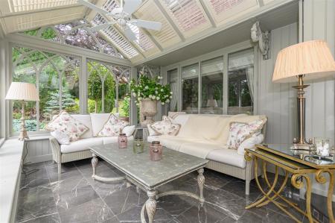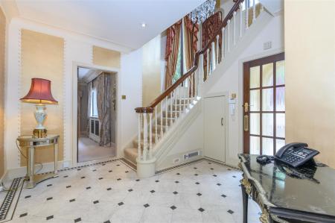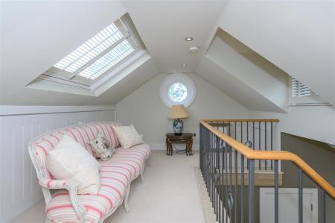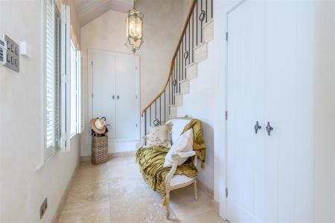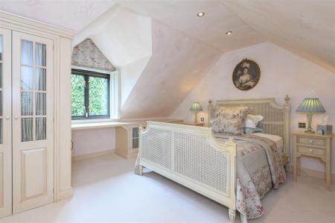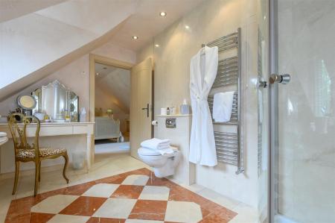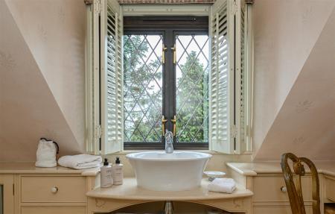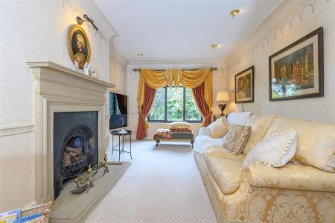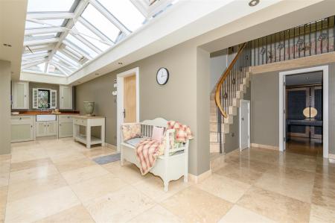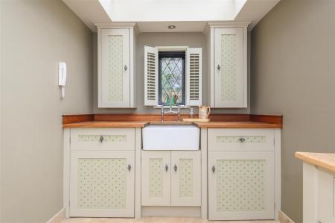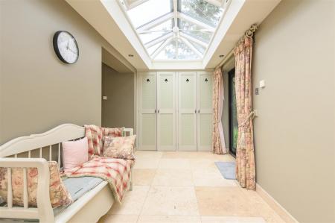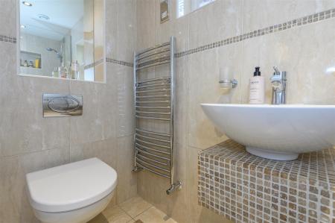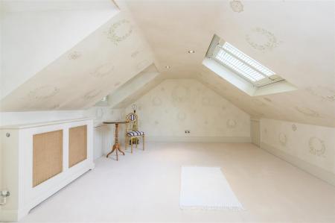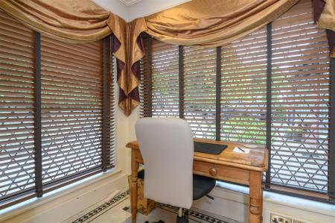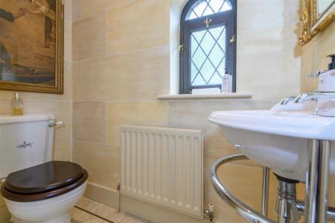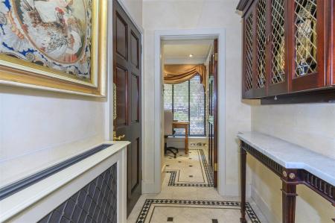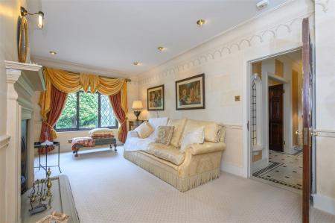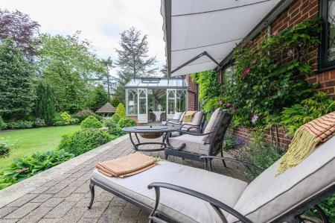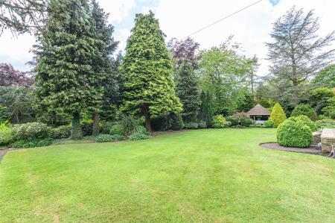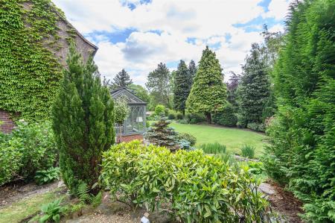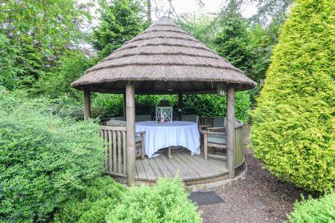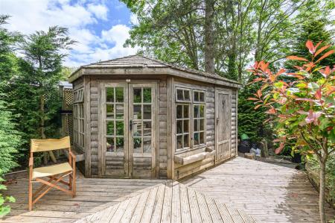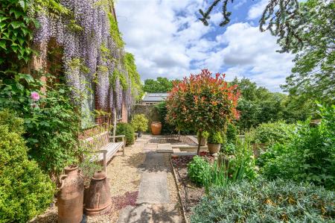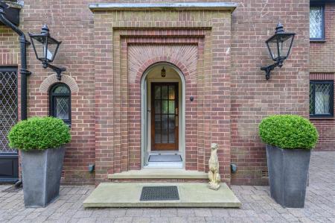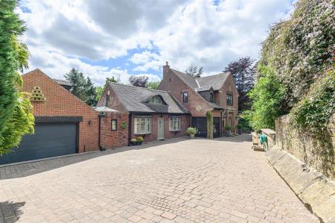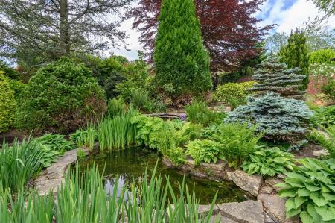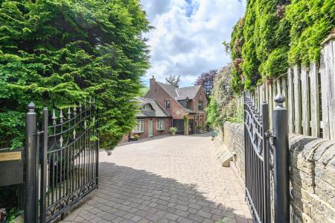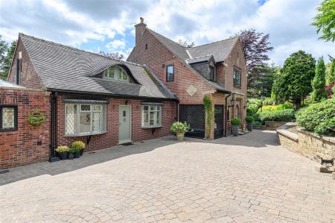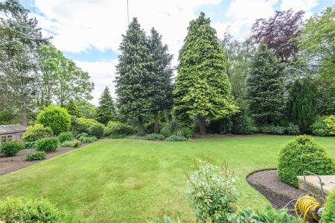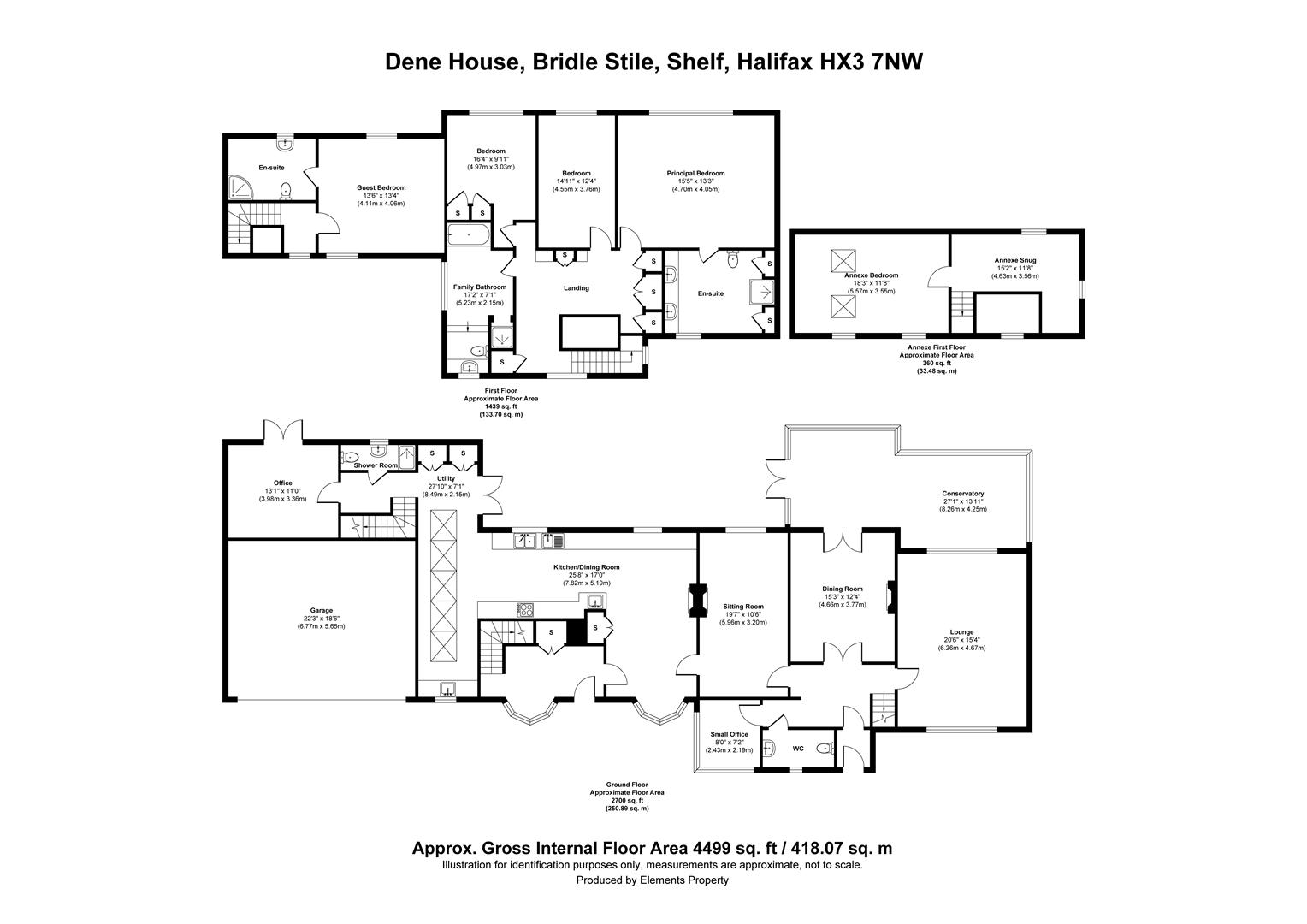- Character-filled home with Angela Beaumont hand-painted walls and plantation shutters
- Exceptional conservatory with bespoke joinery and garden views
- Cinema room with Bang & Olufsen surround sound, Lutron lighting and electric blinds
- Elegant Smallbone kitchen with Miele appliances and granite worktops
- Principal suite with marble finishes, double sinks, and bespoke fittings
- Spa-style family bathroom with Jacuzzi bath and steam shower
- Landscaped gardens (? acre) with waterfall, pond, and Victorian lamppost
- Versatile layout with separate hallways and multiple entrances
- Peaceful setting with rare wildlife, visiting ducks, and Sunday church bells
- Attached double garage with fitted shelving and fridge freezer
5 Bedroom Detached House for sale in Halifax
From artisan details to generous living - a home like no other
Tucked away along the leafy lane of Bridle Stile in Shelf, Dene House is a hidden gem full of character, elegance, and warmth. Lovingly curated over the years, this expansive and versatile home is the product of craftsmanship, care, and a genuine passion for beautiful living. From its charming hand-painted walls to its enchanting conservatory that opens onto an exceptional garden oasis, every inch of Dene House invites you to slow down, appreciate nature, and feel completely at home.
"It's such a peaceful, tranquil place. The conservatory and this garden. the nature we get in. We've even had a crimson tanager here - the whole neighbourhood was on the lookout. And every spring, the daffodils we planted return, filling the air with the most beautiful scent." - Current homeowner
Ground floor
Entrance vestibule
Stepping inside, you're greeted by elegant marble-effect tiled flooring, archways, and a clear view of the home's refined craftsmanship.
Dining room
Perfect for dinner parties and special occasions, this room features a ceiling rose, marble fireplace surround, French doors to the conservatory, and a stylish internal feature window into the hallway.
Conservatory
A true highlight of the home - with ethereal handcrafted joinery by Oakleaf conservatories, dual-aspect French doors, Bang & Olufsen speaker and views across the garden that are simply breath-taking.
Lounge
An ambient space with Bang & Olufsen built in entertainment system surround sound, vinyl player and Lutron mood lighting and electric blinds ideal for cozy winter movie nights.
Sitting room
With a fireplace and garden views as focal points, plus a Bang & Olufsen TV and central audio system, this space stylishly integrates entertainment and relaxation.
Kitchen
A chef's dream, featuring Small Bone kitchen, oak larder cupboard, painted units, granite worktops and high spec Miele appliances including a coffee machine, steam oven and dual ovens including microwave. Also, features a log burning stove and underfloor heating, built-in weighing scales, double fridge freezer, wine chiller and a Bang & Olufsen TV.
Additional rooms
-Study with dual-aspect windows and fitted shelving
-Downstairs W/C with Sanitan fittings
-Utility atrium with Belfast sink, Miele washer/dryer, underfloor heating
-Large boarded loft area providing extra storage.
___
Upper floors
Family bathroom
Luxury meets comfort in this spa-style bathroom featuring a Jacuzzi bath, steam-room shower, Sanitan sink, toilet, and bidet.
Bedrooms
Each of the bedrooms offers its own charm, from vaulted ceilings and built-in storage to eaves windows and dual-aspect views.
-Bedroom 1. Principal bedroom suite: Large double bedroom with ensuite featuring a shower, WC, marble countertops double sinks and bespoke cabinetry, stone flooring and fitted mirrors.
-Bedroom 2: Large double bedroom overlooking gardens.
-Dressing room/Bedroom 3: A walk-in wardrobe that was originally a third bedroom, could easily be converted back. Complete with built-in storage and garden views.
-Bedroom 4. Bedroom with ensuite bathroom: Accessed by a separate staircase from the small hallway, offering more privacy from the main house. Benefits from an ensuite shower room and high-quality cabinetry providing ample storage, marble tops and stone floor. Excellent view of the garden.
-Annexe 5th Bedroom with gallery landing: Access via the atrium, this peaceful retreat includes a bedroom with vaulted ceiling a feature window towards Coley church, built in storage and down the stairs to WC wet room.
"On a Sunday morning, we enjoy listening to the soft bells of Coley church in the distance."
___
Gardens and grounds
Outside, the magic continues. Set in approximately ? of an acre, the garden is a sanctuary for wildlife and relaxation. South-facing lawns, a peaceful waterfall and pond, Victorian lamppost, rockery, breeze house, and a kitchen garden combine to create a truly enchanting outdoor experience.
-Gated rear garden access
-Undercroft storage
-Two sheds
-Private driveway for six cars
___
The location
Situated in the sought-after village of Shelf, Dene House enjoys a peaceful setting with a strong sense of community. The area offers local shops, traditional pubs, and scenic countryside walks, as well as excellent schools including Shelf Junior & Infant School and Hipperholme Grammar - ideal for families.
Halifax and Bradford are easily accessible for commuting, with mainline train stations offering direct routes to Leeds, Manchester, and London. M62 motorway access at junctions 25 (Brighouse) and 26 (Chain Bar) providing convenient links to Leeds and Manchester.
Combining village charm with strong commuter connections, Shelf offers the best of both worlds.
___
Key Information
-Fixtures and fittings: Only fixtures and fittings mentioned in the sales particulars are included in the sale.
-Local authority: Calderdale Metropolitan Borough Council
-Wayleaves, easements, and rights of way: The sale is subject to all of these rights whether public or private, whether mentioned in these particulars or not.
-Tenure: Freehold
-Council tax: G
-Property type: Detached
-Property construction: Brick
-Electricity supply: E.ON
-Gas supply: British Gas
-Water supply: Yorkshire Water
-Sewerage: Septic tank
-Heating: Gas and electric central heating
-Broadband: BT
-Mobile signal/coverage: Good
-Parking: Space for eight cars: two in the double garage and six on the driveway
___
Dene House is a rare blend of soul, style, and serenity. Every room tells a story, every corner reveals a touch of luxury, and the garden offers an ever-changing landscape of peace and beauty.
Viewing is essential to fully appreciate the unique nature of this property.
Get in touch to arrange your private tour today.
Property Ref: 693_33939476
Similar Properties
Clough House Farm, Widdop Road, Hebden Bridge, HX7 7AZ
5 Bedroom Detached House | Guide Price £1,250,000
Situated in a tranquil countryside location with spectacular views over Hardcastle Craggs, Clough House Farm offers a ra...
The Willows, 2 Henshaw Woods, Todmorden, OL14 6RA
5 Bedroom Detached House | Offers Over £1,250,000
3864 sq ft* 0.35 acre plot* Stunning Views* Ample parking* Contemporary syling*Nestled in the heart of picturesque rolli...
Coley Brow, Northedge Lane, Priestley Green, Coley, HX3 8RQ
4 Bedroom Detached Bungalow | Offers in excess of £1,250,000
A RARE OPPORTUNITY TO CREATE A DREAM HOME IN PRIESTLEY GREENSet within mature landscaped gardens and surrounded by appro...
The Grange, Coach House and Former Cricket Field, Cliffe Hill Lane, Warley
6 Bedroom Detached House | Guide Price £1,300,000
A HISTORIC VILLAGE ESTATE WITH TWO HOMES AND A PRIVATE FORMER CRICKET FIELDAn extraordinary lifestyle estate in the hear...
Wade House Road, Shelf, Halifax
8 Bedroom House | Offers in region of £1,400,000
A RARE OPPORTUNITY WITH SCOPE AND SCALESet within a generous plot size of 1.4 acres, and offering 9,517.2 sq ft of inter...
Upper Syke, Clayton Lane, Clayton, BD14 6PD
5 Bedroom Semi-Detached House | Offers Over £1,500,000
A GRAND LISTED RESIDENCE OF REMARKABLE CHARACTER AND ELEGANCESteeped in heritage and nestled in a peaceful rural setting...

Charnock Bates (Halifax)
Lister Lane, Halifax, West Yorkshire, HX1 5AS
How much is your home worth?
Use our short form to request a valuation of your property.
Request a Valuation
