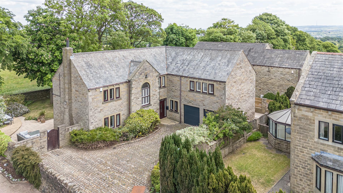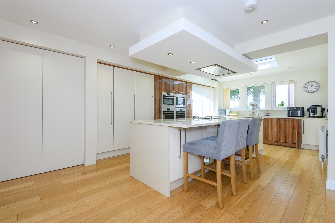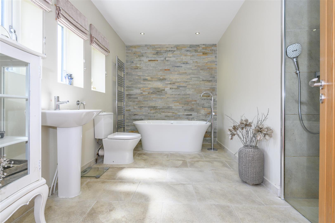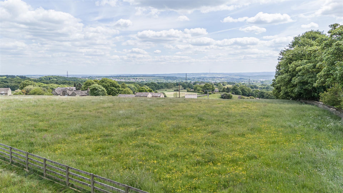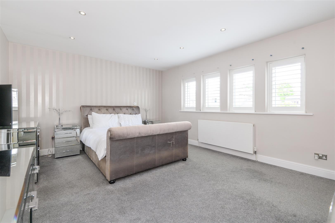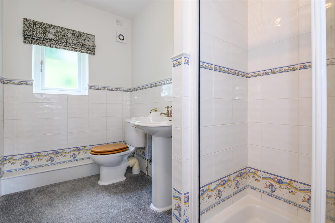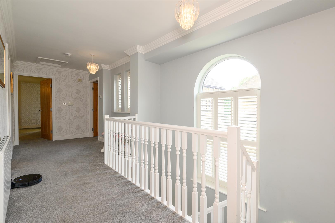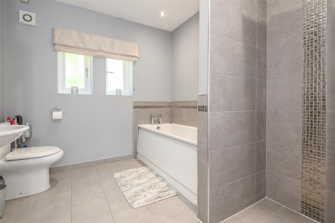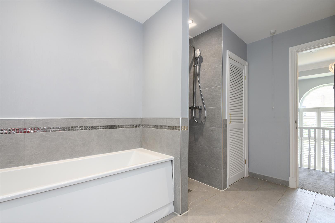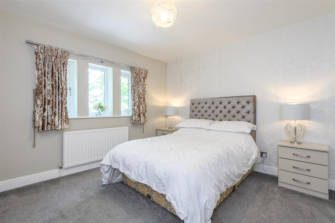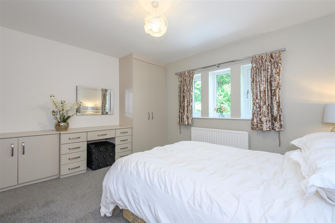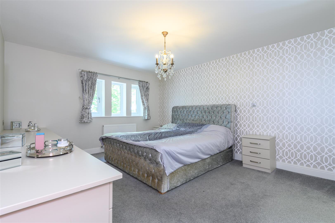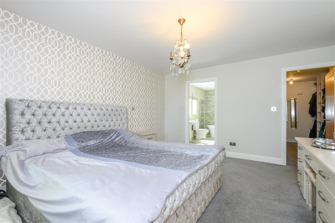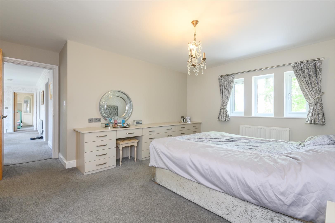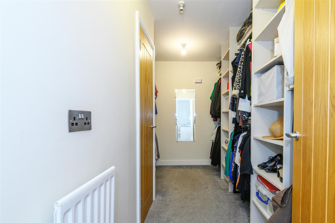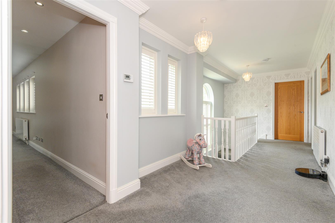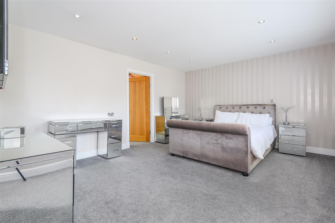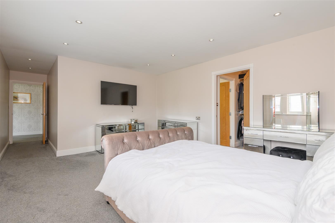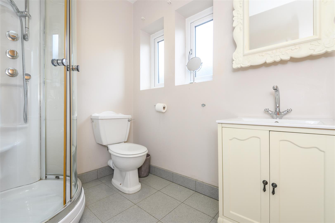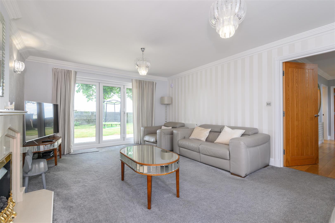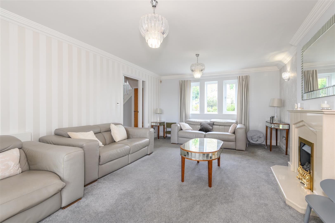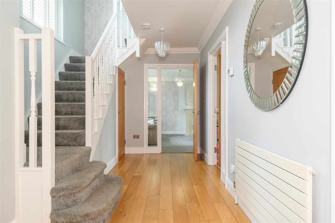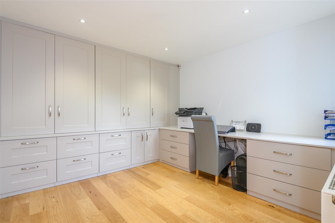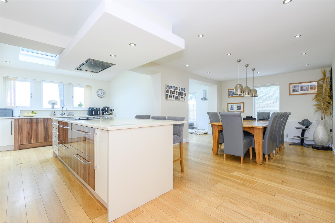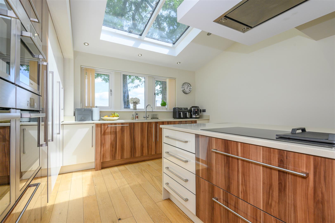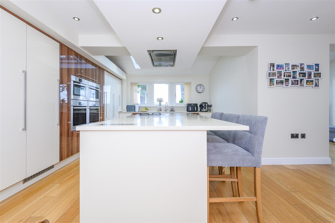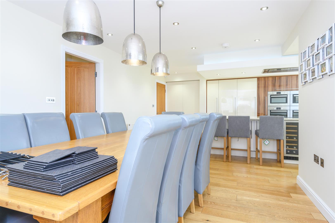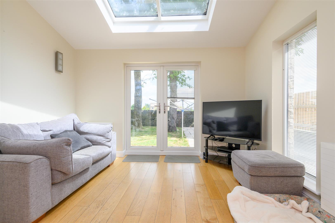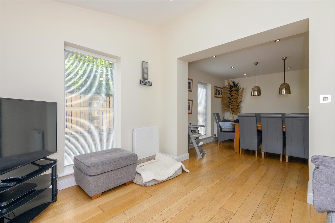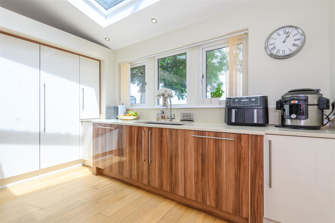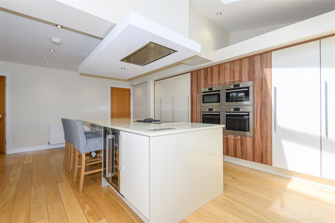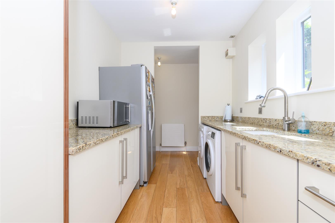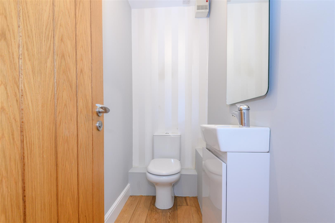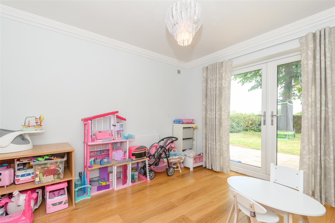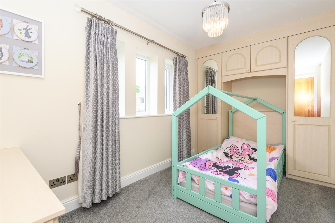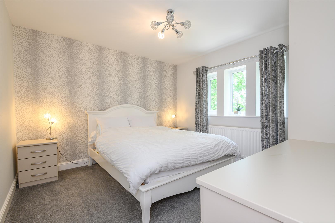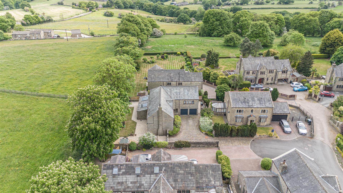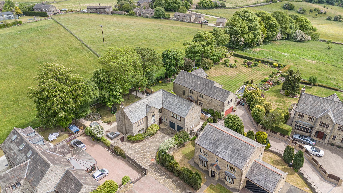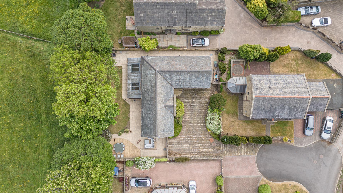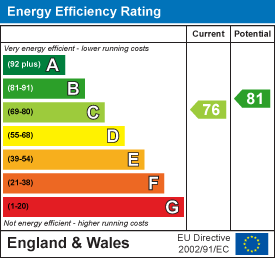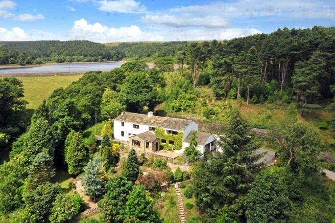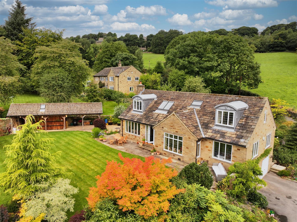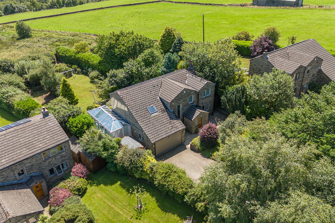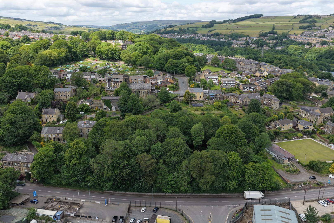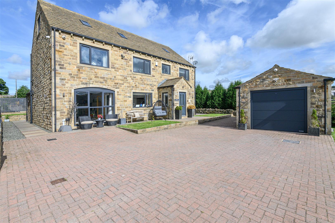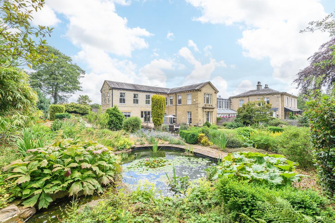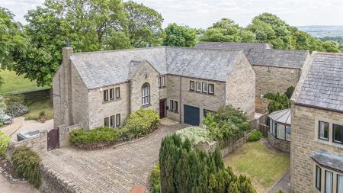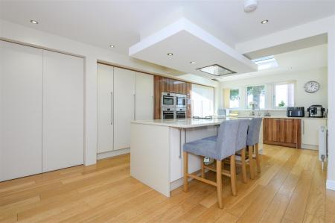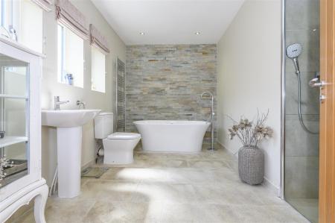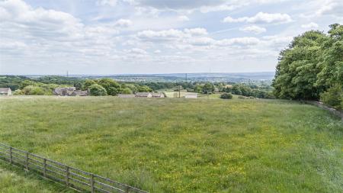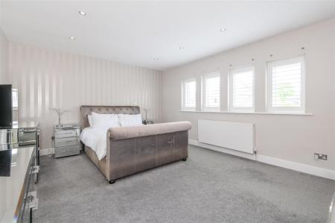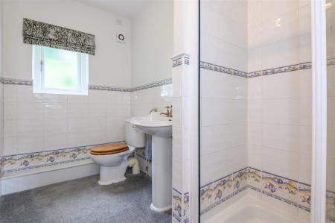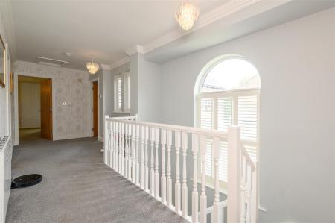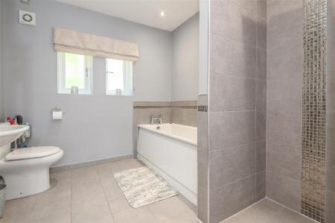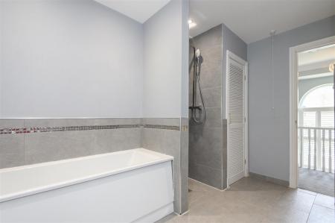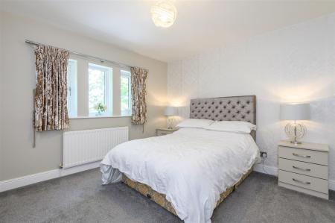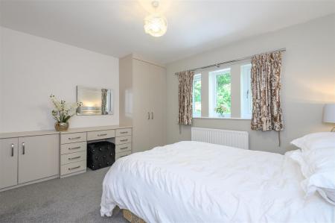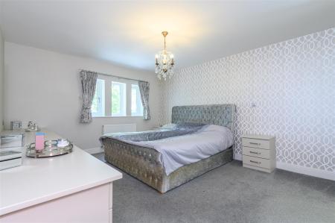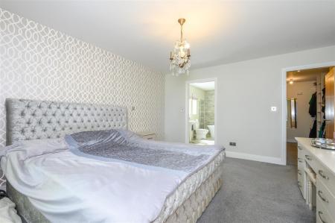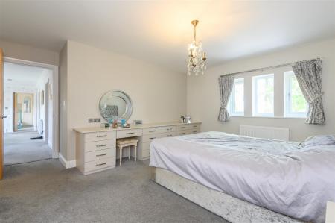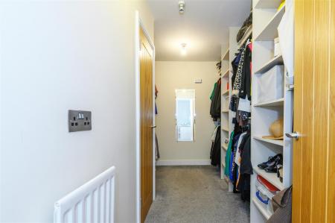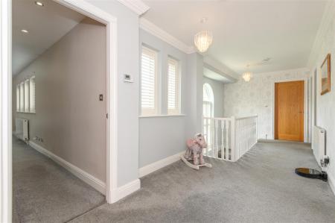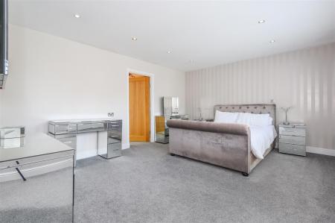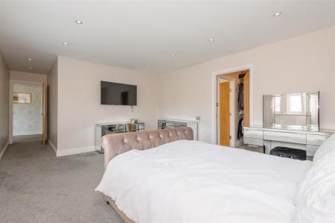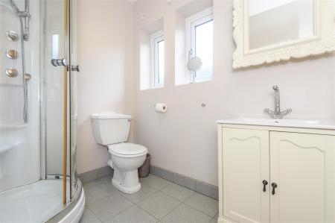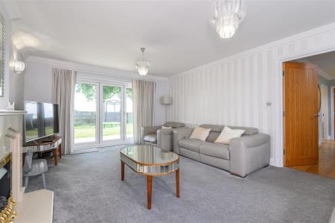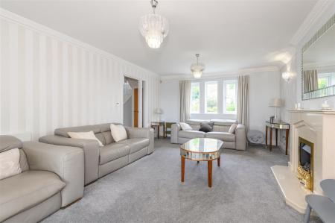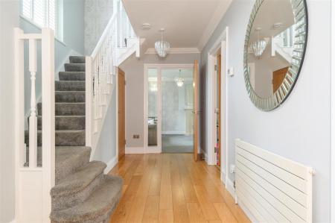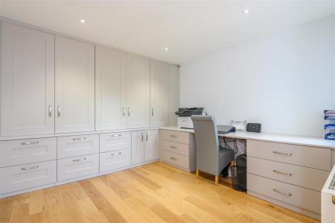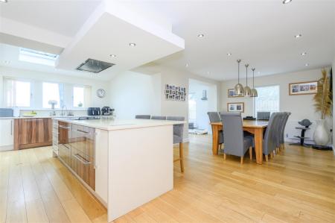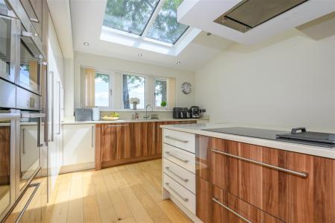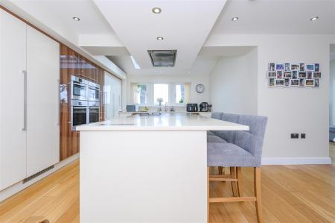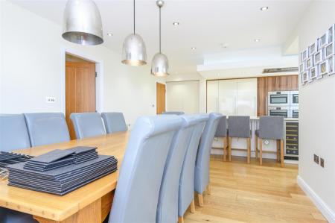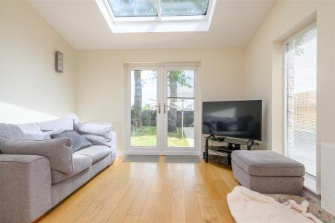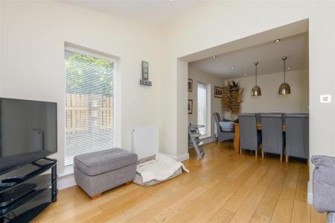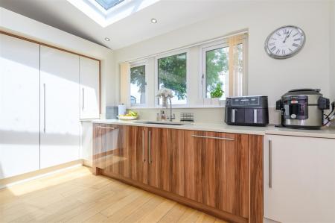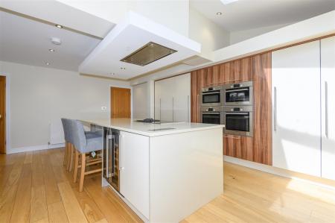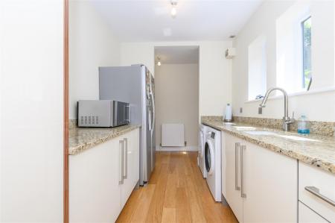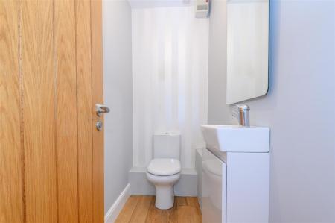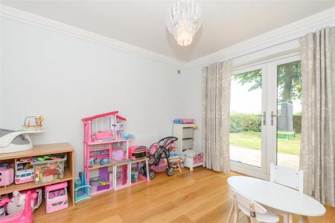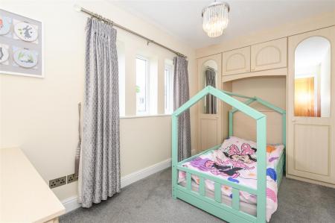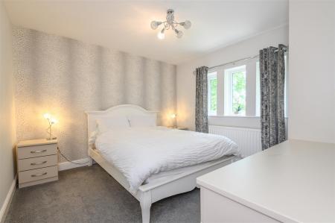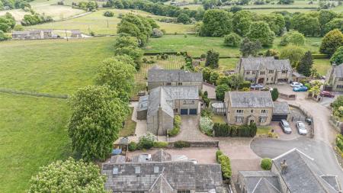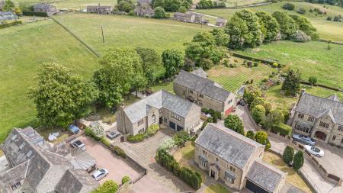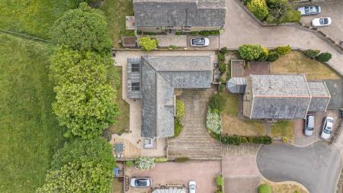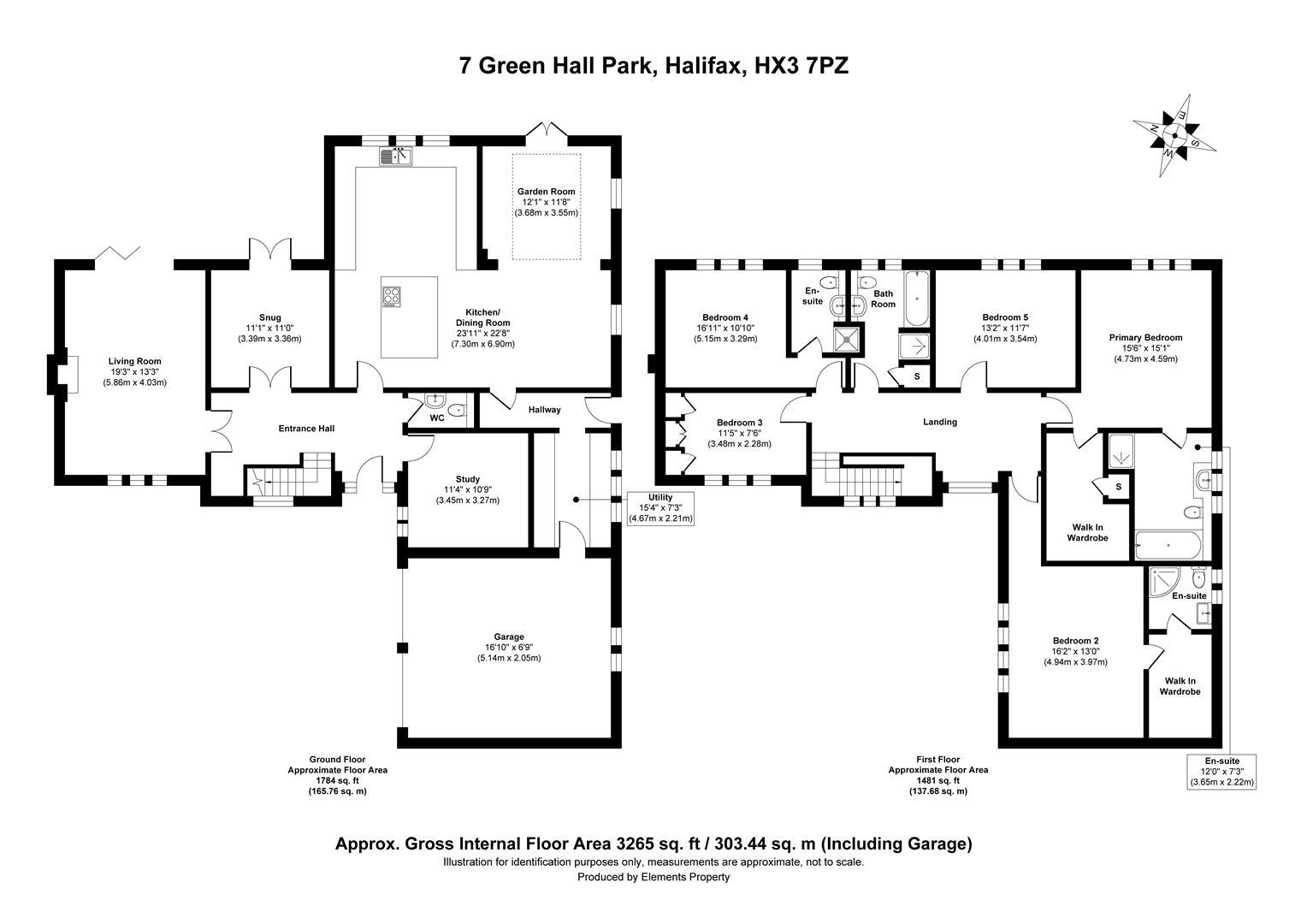- Peaceful cul-de-sac setting in popular village of Shelf
- Generous plot backing onto open Green Belt meadow
- Spacious open-plan kitchen/dining area with premium Bosch appliances
- Sunroom/snug with garden access and skylights
- Four double bedrooms plus one single bedroom
- Three ensuite bathrooms including a luxurious principal suite
- Bespoke home office with built-in cabinetry and desk
- Double garage, utility room, and ample driveway parking for six cars
- Landscaped rear garden with multiple seating areas and lawn
- Short drive to excellent local schools and village amenities
5 Bedroom Detached House for sale in Halifax
A SERENE SETTING FOR FAMILY LIFE, ENTERTAINING, AND EMBRACING NATURE
Tucked away in a peaceful cul-de-sac, 7 Green Hall Park is a beautifully presented, versatile family home that offers space in abundance - both inside and out. With generous parking for around six cars and a charming Green Belt meadow to the rear, this is a home where every detail has been thoughtfully considered for modern living, while preserving a timeless, elegant feel.
"It's a great entertaining house. "We've loved bringing the kids up here - and hosting Christmas, birthdays, summer barbecues. You really can do everything in this home. We even work from here - it's so versatile, and I'll miss the space and privacy ." - Current homeowner
WELCOME IN
Step into a bright and welcoming entrance hall, where engineered oak floorboards and classic cornicing set the tone for the rest of the home. A handy under-stairs cupboard keeps clutter at bay, making space for everyday life to flow seamlessly.
THE HEART OF THE HOME
Undoubtedly one of the home's standout features is the open-plan kitchen and dining area - a light-filled, expansive space perfect for everyday family life and large-scale entertaining alike. Whether it's casual breakfasts at the breakfast bar (complete with integrated wine fridge and space for three to four stools) or hosting festive dinners, this kitchen is as practical as it is beautiful.
Fitted with premium Bosch appliances, including four ovens (fan, steam, microwave), an induction hob, fridge, freezer, and integrated dishwasher, every culinary need is covered. Two full-height pantry cupboards, Silestone worktops, a double sink with boiling hot water tap and Insinkerator, and pop-up USB plug sockets ensure high-functionality, while skylights and mullioned windows overlooking the meadow flood the space with natural light.
Through an archway, the sunroom/snug offers a more relaxed seating area, with engineered oak flooring underfoot, skylights above, and French doors opening directly to the garden - creating an easygoing, connected feel throughout.
SPACE TO WORK AND UNWIND
Working from home is a pleasure in the bespoke study/office, fitted with custom cabinetry, drawers, and a built-in desk beneath traditional mullion windows. There's also a formal lounge, styled with cornicing and a gas fire, and a separate dining room (currently a playroom) that opens onto the garden through French doors.
A utility room with granite worktops, FRANKE sink, spray tap, and access to the double garage keeps laundry tasks discreetly tucked away, while the downstairs WC adds further convenience for guests.
___
A FAMILY HOME WITH ROOM TO GROW
Upstairs, four double bedrooms and a single bedroom offer stylish, practical accommodation. Many benefit from views over the neighbouring Green Belt meadow - where deer, foxes, and rabbits are regular visitors, bringing a little magic to everyday life.
The principal suite is a luxurious retreat, complete with a walk-in wardrobe, elegant ensuite with freestanding bath and double shower, and mullion windows framing the peaceful rural view.
Two further bedrooms also feature ensuite bathrooms, one with a multi-jet shower and walk-in wardrobe, while the others share a well-appointed family bathroom with bath, separate shower, and built-in linen cupboard. Throughout the upstairs, clever built-in storage and dressing areas maximise both space and ease.
___
OUTDOOR LIVING
Two side gates connect the driveway to a wide, flagged path that wraps around the house - perfect for children to enjoy scooters and bikes in safety. The garden itself is an ideal mix of formal and relaxed, with decked and flagged seating areas, a lawn bordered by mature trees, and direct access from multiple rooms - making it perfect for alfresco dining, family barbecues, or simply relaxing in the sun.
___
LOCATION
Located in the sought-after village of Shelf, 7 Green Hall Park offers the perfect blend of countryside tranquillity and urban convenience. Set within a peaceful cul-de-sac, the home backs onto open Green Belt land yet remains well-connected to local amenities. The village itself boasts a friendly community atmosphere, a variety of shops and eateries, and excellent transport links to Halifax, Bradford, and Leeds.
For families, Shelf is particularly attractive due to its proximity to a number of highly regarded schools, including Shelf Junior and Infant School, St Michael and All Angels Primary School, and Hipperholme Grammar School, all within a short drive. There are also several local nurseries and childcare providers, as well as beautiful parks and woodland walks nearby for weekend adventures.
___
KEY INFORMATION
-Fixtures and fittings: Only fixtures and fittings mentioned in the sales particulars are included in the sale.
-Local authority: Calderdale Metropolitan Borough Council
-Wayleaves, easements, and rights of way: The sale is subject to all of these rights whether public or private, whether mentioned in these particulars or not.
-Tenure: Freehold
-Council tax: Band F
-Property type: Detached
-Property construction: Natural stone walling, slate tiles
-Electricity: British Gas
-Gas: British Gas
-Water: Yorkshire Water
-Sewerage: Yorkshire Water
-Heating: Gas central heating
-Broadband: BT
-Mobile signal/coverage: Good
-Parking: Double garage for two cars, and driveway for approximately six cars
___
A VESATILE, JOYFULL HOME
Warm, welcoming, and wonderfully adaptable, 7 Green Hall Park is a rare find. A forever home where lifestyle, luxury, and location meet.
Get in touch to book your viewing.
Property Ref: 693_33929681
Similar Properties
Boggart Bridge, Ogden Lane, Ogden, Halifax, West Yorkshire, HX2 8XZ
4 Bedroom Detached House | Guide Price £750,000
Occupying a generous plot of approximately 1.91-acres in a much sought-after location, Boggart Bridge is a fantastic fou...
Lower Windle, Windle Royd Lane, Warley, Halifax, HX2 7LY
4 Bedroom Detached House | Offers in region of £750,000
Boasting a prominent and elevated position, occupying a generous plot in a much sought-after location, Lower Windle is a...
11 High Court, Slack Top, Heptonstall, Hebden Bridge, HX7 7HA
5 Bedroom Detached House | Guide Price £750,000
A HILLSIDE HAVEN WITH BREATHTAKING VIEWS Occupying an elevated position in the sought-after hamlet of Slack Top, 11 High...
Land at Jerry Lane, Sowerby Bridge, Halifax
Land | Offers in region of £760,000
This piece of development land benefits from planning approval for six 5-bedroom detached properties and has the possibi...
Cirasa, 6 Cherry Tree Mews, School Lane, Bradshaw, Halifax
6 Bedroom Detached House | Guide Price £775,000
A VIEW-FILLED HAVEN WITH SPACE TO GROWNestled in an exclusive cul-de-sac in Bradshaw, Cirasa is a striking modern home t...
Holme Grange, Wakefield Road, Lightcliffe, Halifax, HX3 8TY
5 Bedroom Character Property | Guide Price £785,000
Holme Grange is an 'L shaped' wing forming part of the historic Holme House, a former mill owners' mansion dating back t...

Charnock Bates (Halifax)
Lister Lane, Halifax, West Yorkshire, HX1 5AS
How much is your home worth?
Use our short form to request a valuation of your property.
Request a Valuation
