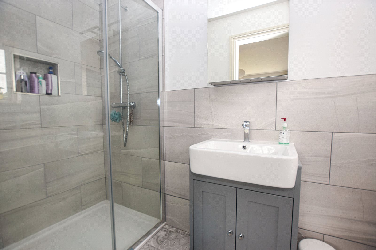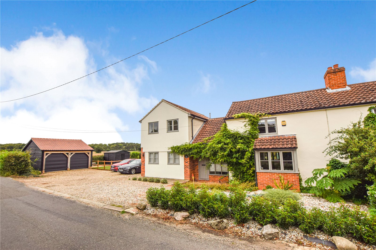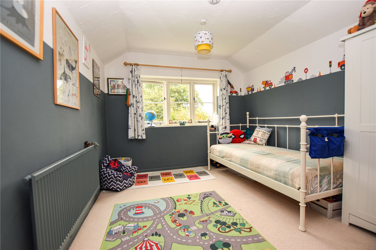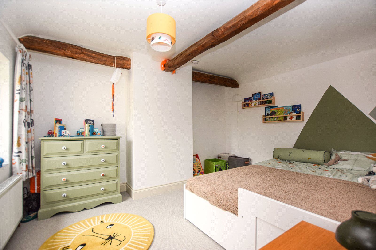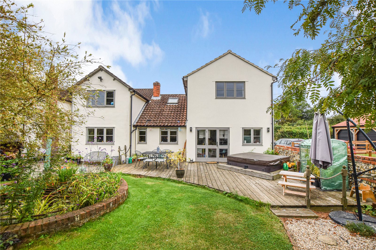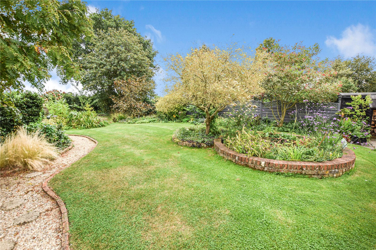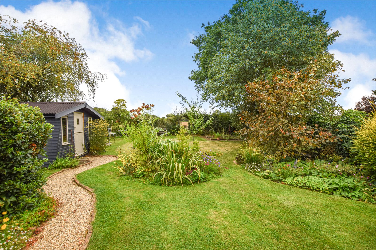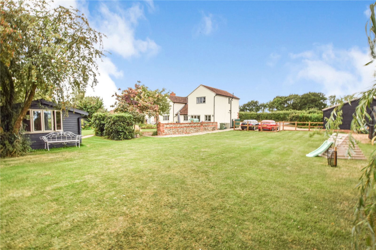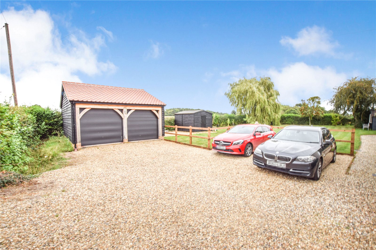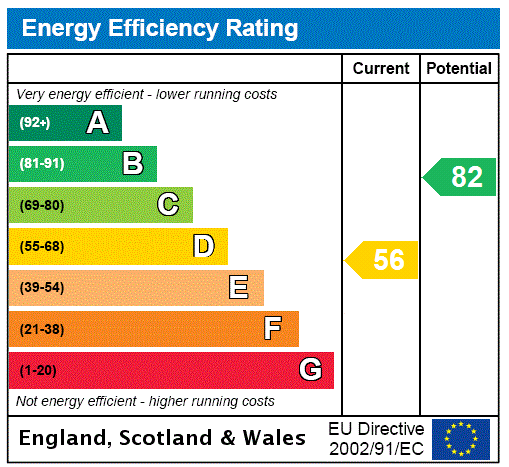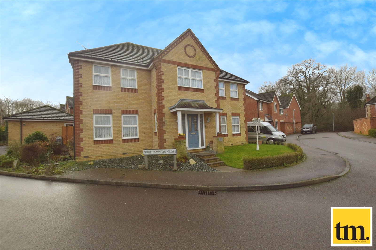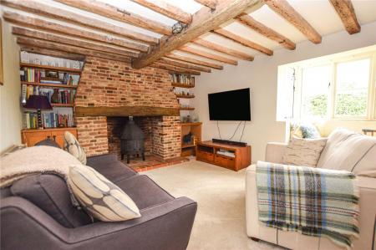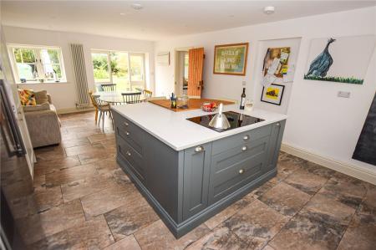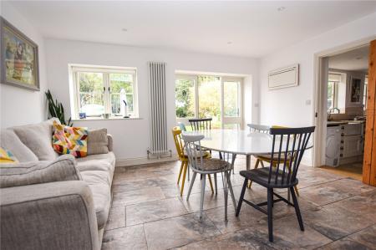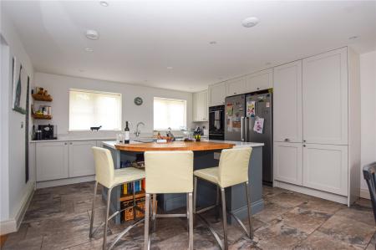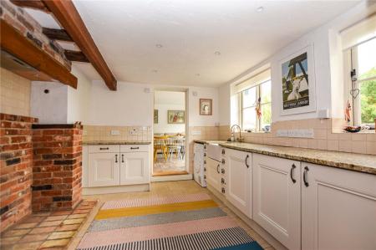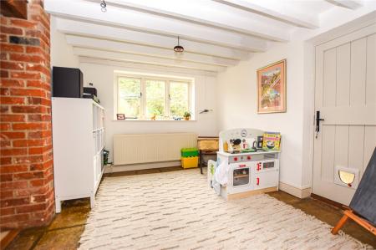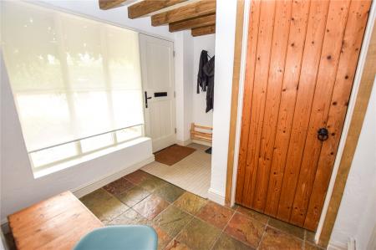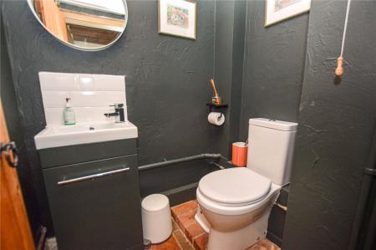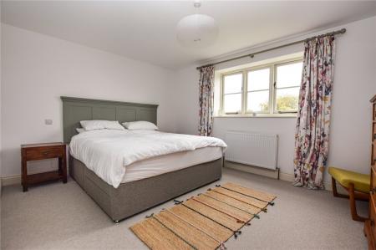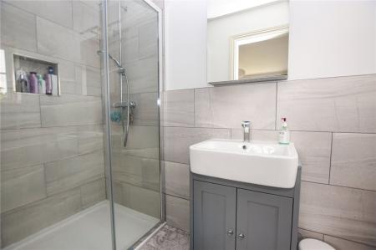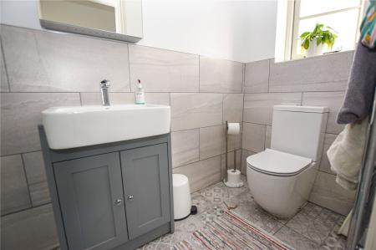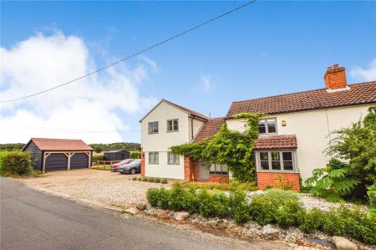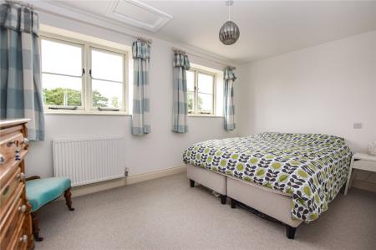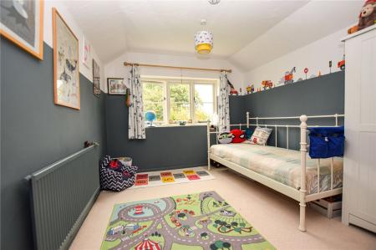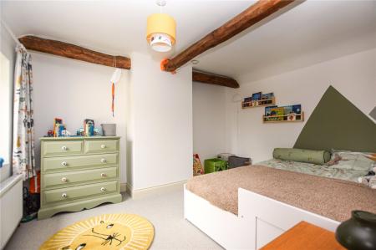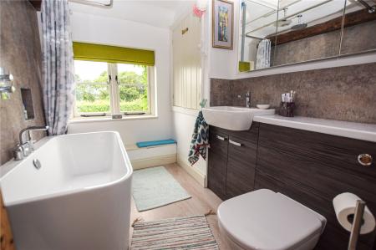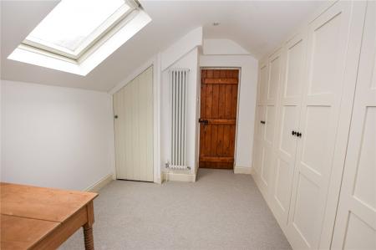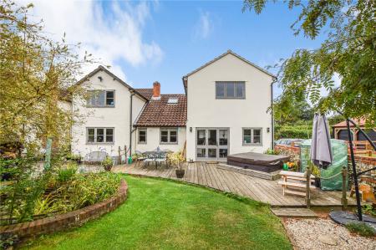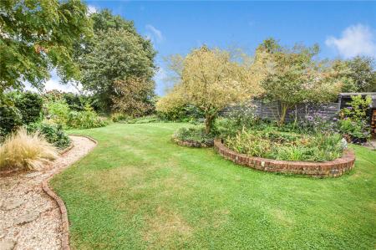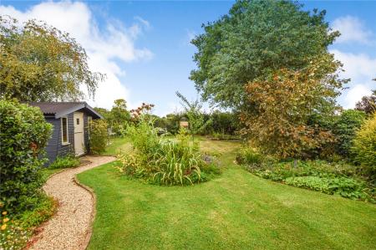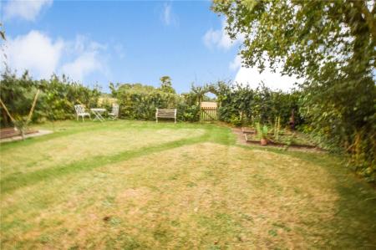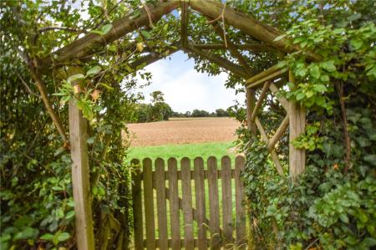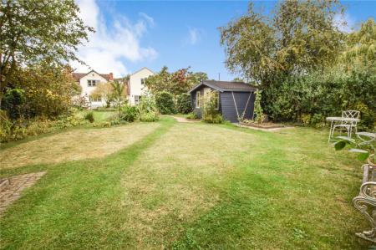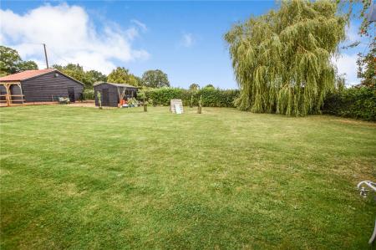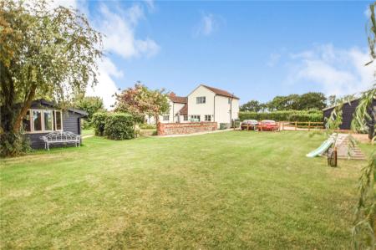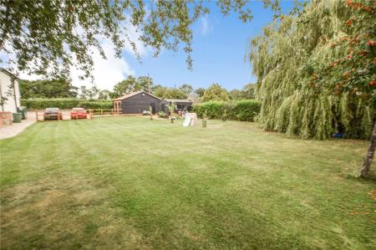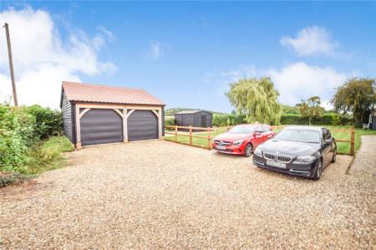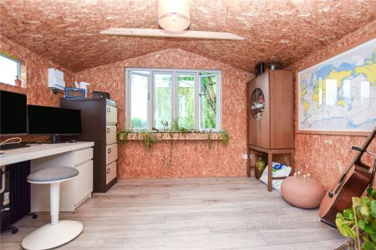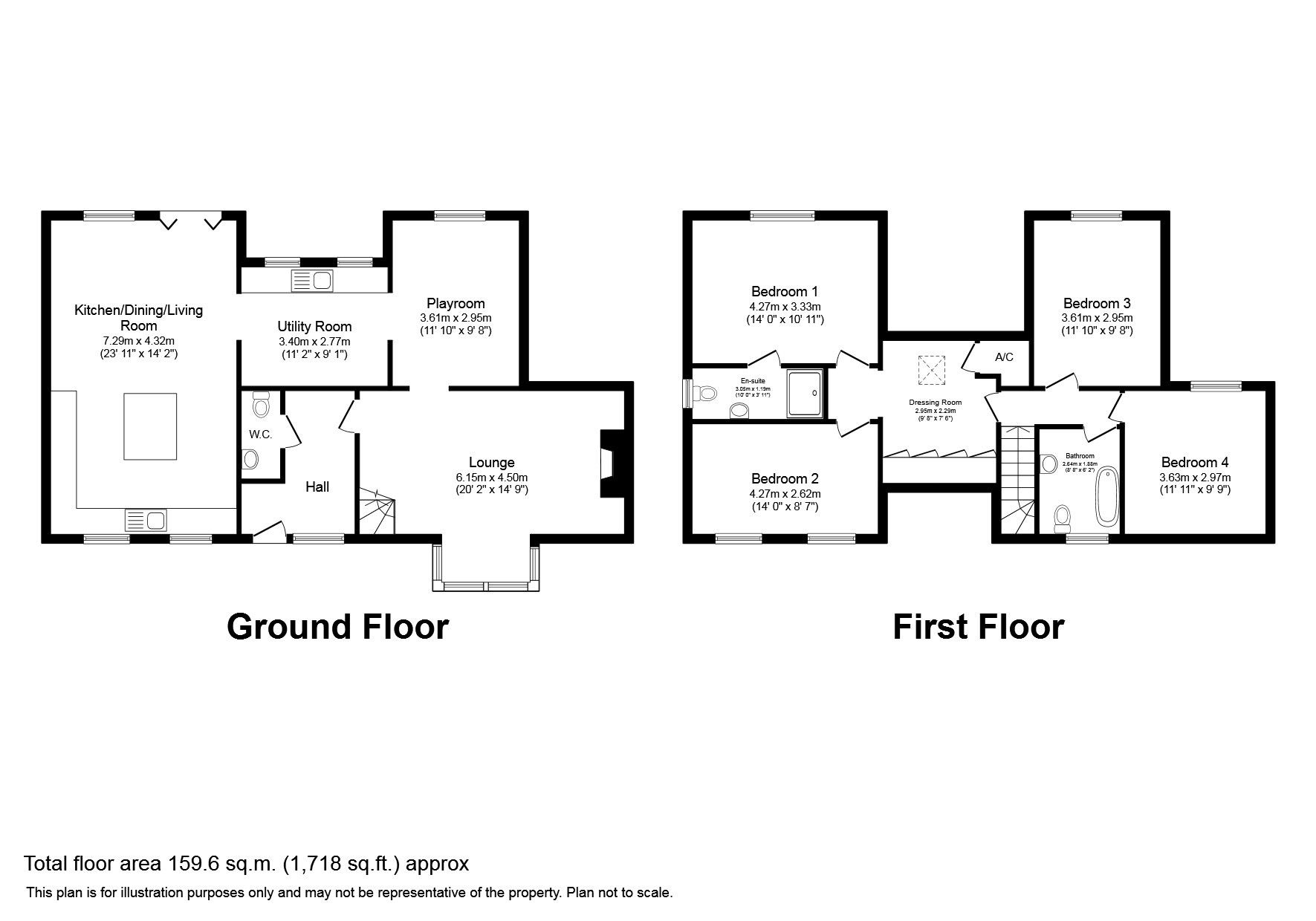- Four Double Bedrooms
- Full Planning Approved For First Floor Extension.
- En-Suite Shower Room and Family Bathroom
- Play Room
- Lounge
- Utility Room
- Kitchen Diner Living Room
- Extensive Grounds and Gardens Plus Double Garage
- Far Reaching Countryside Views
- Recently Refurbished and Extended
4 Bedroom Semi-Detached House for sale in Halstead
INTERNALLY
The property is the perfect fusion of old and new, with traditional features such as exposed ceiling beams, open stud work and a red brick inglenook fire place; seamlessly integrated with modern underfloor heating, bi-fold doors and a stylish kitchen.
Upon entering the property there is a generous entrance hall, with space a plenty for seating and the storing of coats and shoes. Off of the hall is a smart down stairs WC, a door from the hall leads through to the spacious but cosy living room. Here a large box bay window floods the space with light, the focal point of the room being the red brick inglenook fireplace with inset stove.
Beyond the lounge open stud work with a doorway leads in to an additional reception room, currently set up as a playroom, from here there are views over and direct access via a side door to the landscaped rear gardens. Through the playroom a door leads into a large utility room a conduit leading through to what is best described as the hub of this property, the kitchen/dining/living room.
This generous space houses a modern stylish kitchen with large central island, plenty of work surface and lots of storage will satisfy the most demanding of chefs. This room is perfect for entertaining friends or for family gatherings, with space for lounge furniture and a dining table.
Bi Folding doors open on to a decked area with inset spa tub.
To the first floor there are four superbly well proportioned double bedrooms. All four of which have wonderful far reaching views out over the adjacent Essex and Suffolk countryside. The master bedroom has a recently fitted en-suite shower room with underfloor heating. The other three bedrooms enjoy use of a stylish family bathroom with roll top bath. A rather useful fifth room currently utilised as a dressing room completes the first floor.
EXTERNALLY
Either side of the entrance to the shingle driveway evergreen hedging marks the foremost boundary of the property. The substantial driveway sweeps up to the property's double garage, post and rail fencing divides the rear garden from the parking area. There is a Mediterranean style garden laid predominently with large pebbles, mature plants and shrubs are planted amongst the stones creating an attractive finish to the frontage. A mature wisteria vine creeps over the front door adding to the rural cottage look and style.
The rear garden is splt by a brick and stone wall, one side is predominantly laid to lawn with mature hedging to the side and rear. A mature Willow tree in the far corner offers up a shaded spot to sit and relax and enjoy the occasional beautiful sunset. For garden storage there is a large timber shed to the side.
The other half of the garden commences with a decked area with an inset spa, which we are informed shall remain. This side of the garden is the horticulturists dream, with an abundance of beds and borders cramed full of shrubs plants and ornamental trees that will keep those that love to garden busy all year round.
A gravel pathway leads to a deatched cabin part hidden behind the bushes, this is currently used as a home office. Toward the top of the garden there is a lawned area, a mature high hedge marks the rear most boundary. There is an archway and gate that gives access to the fields beyond.
GARAGE 22'0" x 17'10"
Detached with power and light, built three years ago, constructed so as to support an office over should one wish to extend in future years.
CABIN/OFFICE 11'5" x 9'7"
With power and light connected and underfloor heating, a truly usable all year round space.
LOCATION
Halstead is only 3 miles, Braintree 8 miles (with regular train service to London Liverpool St, 60 mins), Stansted is approximately 30 mins, Sudbury 6 miles, M25 J27 approx 50 mins. Pebmarsh is a thriving highly regarded village with a church, the Kings Head public house with restaurant, the Foragers restaurant and bar, a village store and primary school. The market towns of Halstead, Sudbury and Braintree are all relatively close, providing extensive amenities and services, with the latter two having rail services.
The current owners of this substantial period family home have just finished a major remodelling of the property. Works include but are not limited to the installation of a new ground floor kitchen, first floor family bathroom and an en-suite shower room. Changes undertaken to the first floor have created four generous double bedrooms plus a useful dressing room. There has been a new oil fired central heating system installed and major upgrades throughout to the electrics. Outside a double garage has been added and there is a home cabin with underfloor heating making for a useful office. There are extensive landscaped gardens with far reaching farmland views. The property is situated on a quiet lane on the finges of the popular village of Pebmarsh.
Important information
This is a Freehold property.
EPC Rating is D
Property Ref: BRT_BRT230223
Similar Properties
4 Bedroom Detached Bungalow | Asking Price £565,000
**No on-ward chain** A fantastic opportunity to purchase a large detached bungalow set in one of Braintree's most sought...
Wethersfield Road, Sible Hedingham, Halstead, Essex, CO9
4 Bedroom House | Guide Price £550,000
A quite unique opportunity to purchase a true one off property.This red brick, double fronted, period home was built app...
5 Bedroom Detached House | Asking Price £550,000
Spacious and well-maintained detached property ideal for families, offering five bedrooms, three reception rooms, a mode...
Boars Tye Road, Silver End, Witham, Essex, CM8
6 Bedroom House | £850,000
kitchen also benefits from a utility room, granite countertops, and ample natural light, creating a bright and inviting...
6 Bedroom Detached House | Asking Price £850,000
kitchen also benefits from a utility room, granite countertops, and ample natural light, creating a bright and inviting...

Taylor Milburn (Braintree)
Coggeshall Road, Braintree, Essex, CM7 9BY
How much is your home worth?
Use our short form to request a valuation of your property.
Request a Valuation









