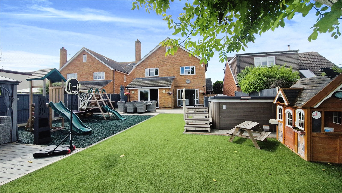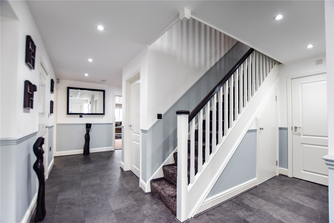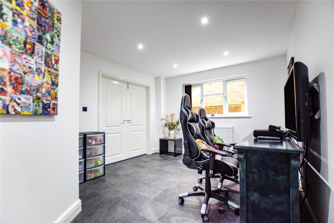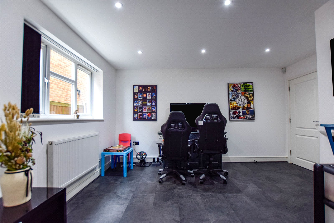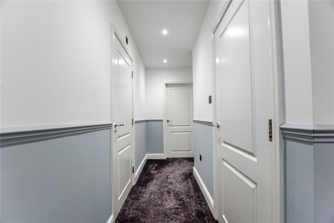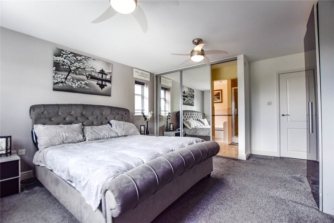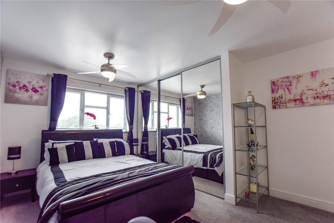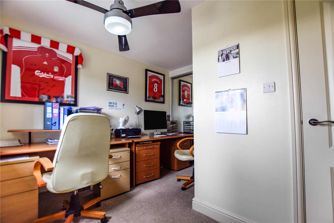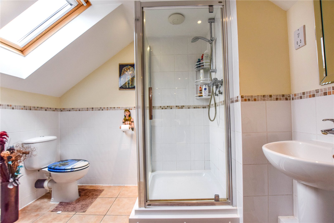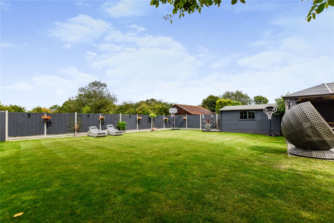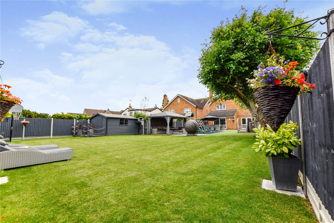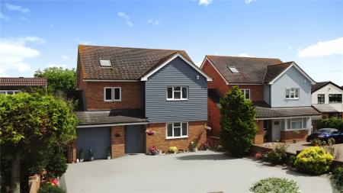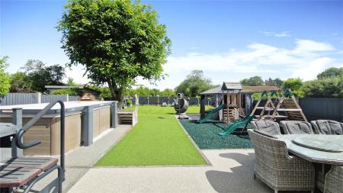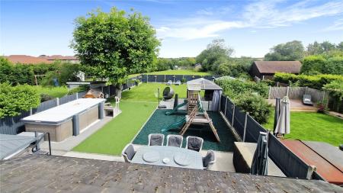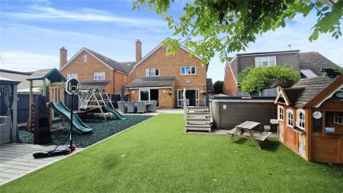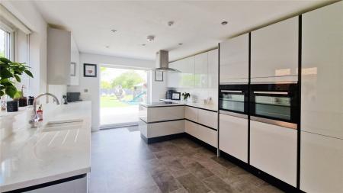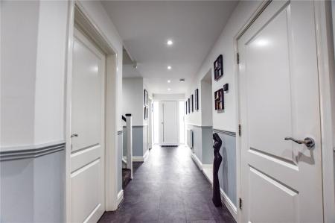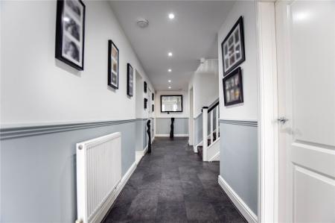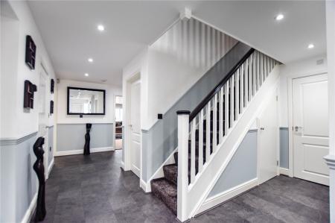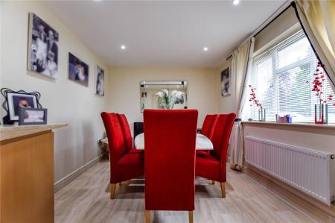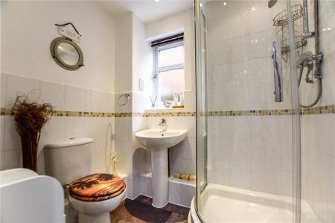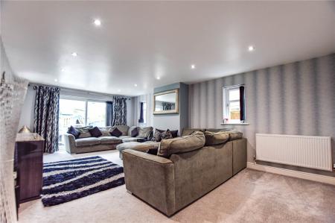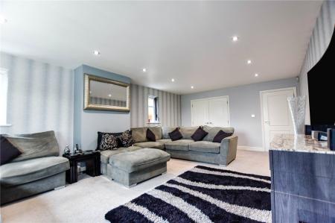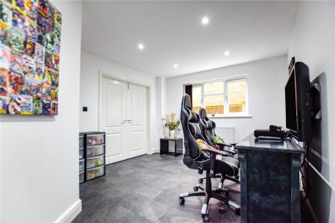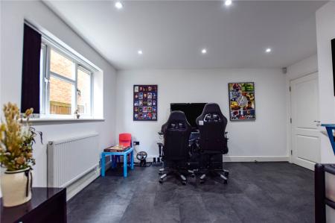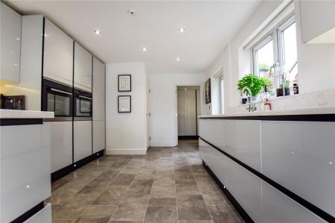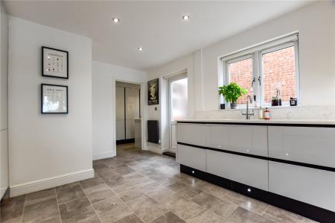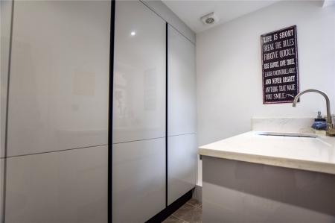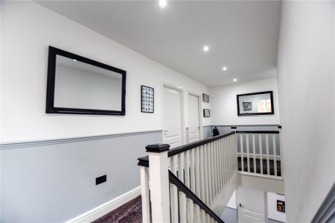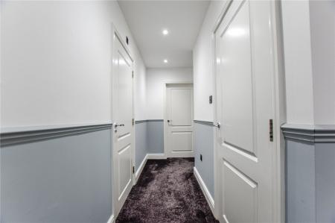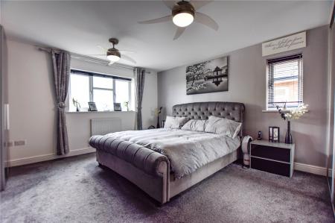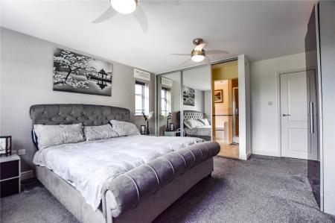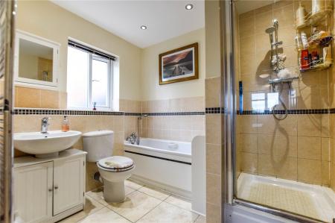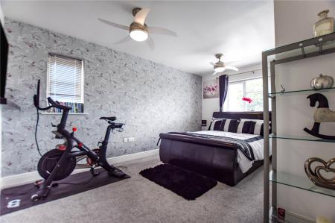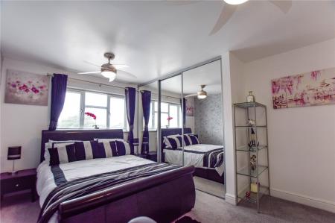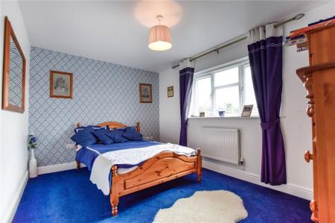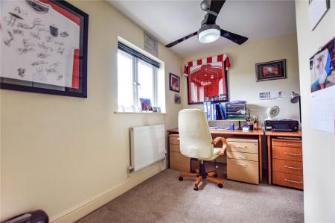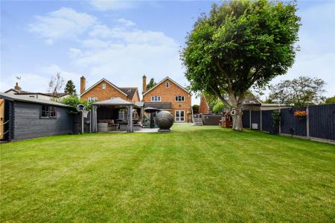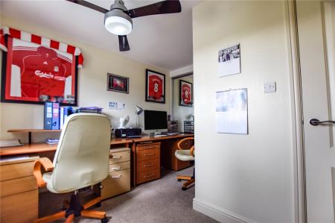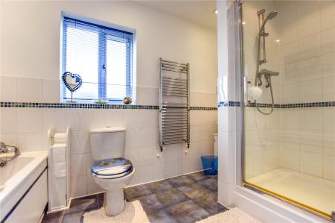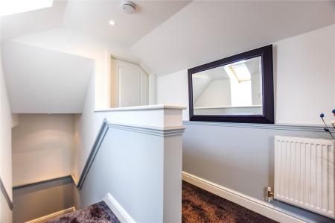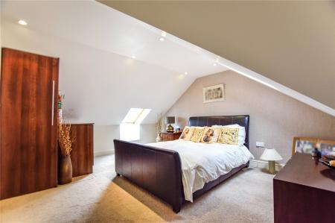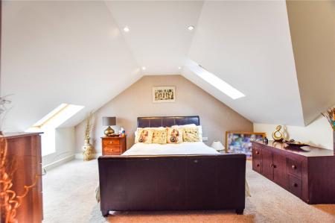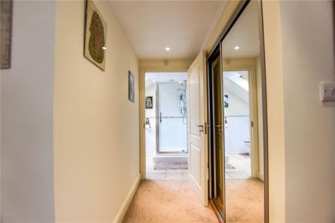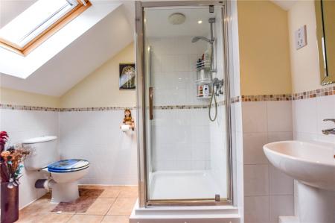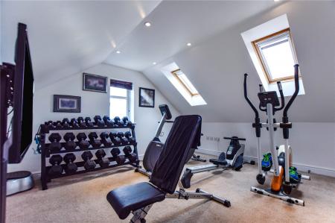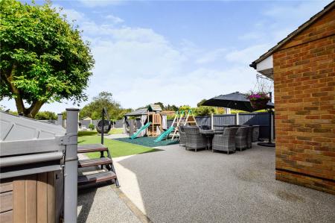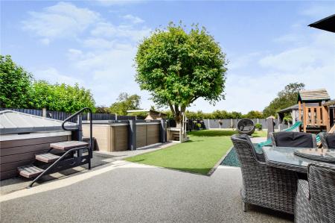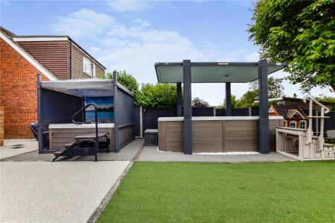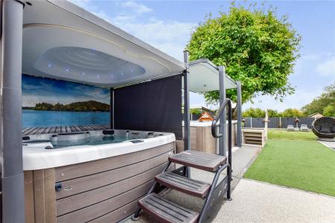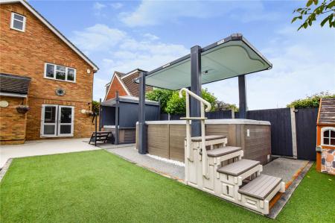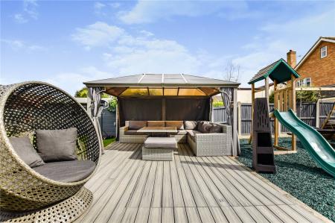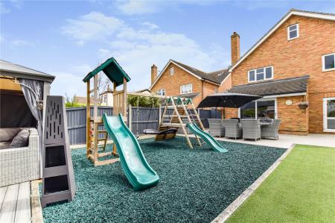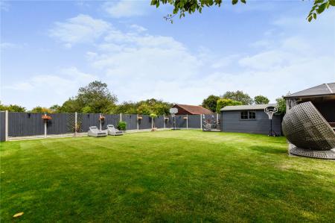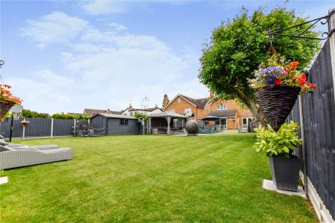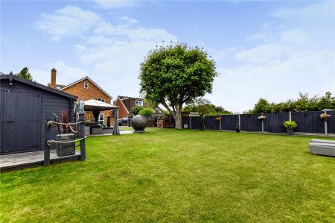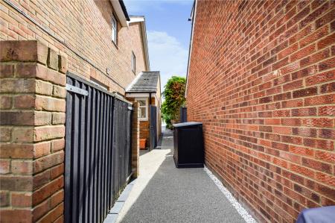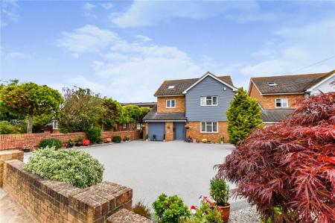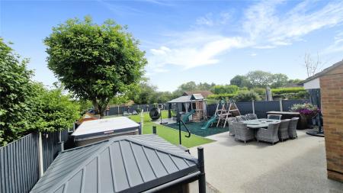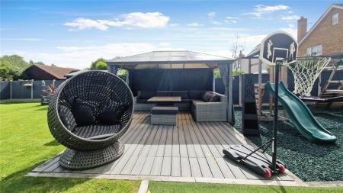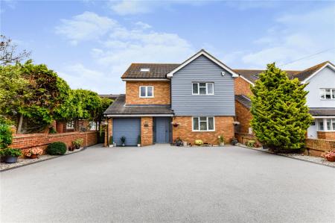- Immaculate detached property
- Stunning bespoke re-fitted Howdens kitchen
- Six spacious bedrooms
- Four luxurious bathrooms
- Large rear garden with resin patio
- Spacious resin driveway for multiple vehicles
- Flexible ground floor accommodation
- Desirable location with local amenities
- Nearby parks and green spaces
- Strong local community and historical features
6 Bedroom House for sale in Witham
kitchen also benefits from a utility room, granite countertops, and ample natural light, creating a bright and inviting atmosphere leading onto the landscaped rear garden. The property boasts six generous bedrooms, all of which offer ample space for relaxation. The master bedroom is a true sanctuary, complete with walk though wardrobes for convenient storage leading to a four piece en-suite bathrooms. Bedroom 2 also features an en-suite bathroom and built-in wardrobes, while bedrooms 3, 4, 5, and 6 offer versatile spaces that can be tailored to suit your needs. A total of four spacious bathrooms/en-suites are spread throughout the property, providing convenience and luxury. The large bathrooms feature rain showers, ensuring a rejuvenating experience with automatic lighting throughout. The property's outdoor space is equally impressive, with a large rear garden that includes a large resin patio and artificial lawn, children's play area and summer house, as well as decked terrace and space for hydro pool and six seater hot tub. This low-maintenance space is perfect for outdoor gatherings and enjoying the sunshine and also has a further lawned garden area and is enclosed by fencing. Additionally, there is a spacious resin driveway for multiple vehicles to the front with integral garage. The property, which offers accommodation over three floors, is an immaculate family home, and needs to be viewed internally to appreciate the size of accommodation on offer.This immaculate detached property offers exceptional living space and is ideal for families. Situated in a desirable location, it is surrounded by local amenities and green spaces, with nearby parks and historical features adding to the charm of the area. Upon entering the property, you will be greeted by a spacious hallway leading to a stunning bespoke re-fitted Howdens kitchen. Featuring under cupboard lights and modern appliances such as a 5 ring induction hob and double oven, it is perfect for those who enjoy cooking and entertaining. The
Entrance Hall Front door, downstairs cloakroom, storage underneath the stairs, spotlights and stairs to first floor landing.
Dining Room 13'11" x 9'7" (4.24m x 2.92m). 13' 11" x 9' 7- Double glazed window to front, radiator and smooth ceilings.
Downstairs shower room Obscure double glazed window to flank, shower cubicle, low level w\c, wash hand basin with mixer tap, heated towel rail and partly tiled walls.
Lounge 22'6" x 14' (6.86m x 4.27m). 22' 6" x 14' - Double glazed sliding patio door into garden, double glazed window to flank, door leading into the games/reception room, two radiators, spotlights and smooth ceilings.
Reception Room/games room 10'9" x 10'4" (3.28m x 3.15m). 10' 9" x 10' 4" - Double glazed window to flank, door leading into lounge, radiator, spotlights and smooth ceilings.
Kitchen 19'4" x 11'4" (5.9m x 3.45m). 19' 4" x 11' 4" Stunning spacious bespoke fitted Howdens kitchen, incorperating granite work tops and wall units offering storage, double glazed window to flank, built in double oven, integrated full height fridge/freezer, integrated dishwasher, induction hob with extractor fan over, instant hot water tap, featured lights on the floor and under the cupboards, spotlights, USB plug points, radiator, door to flank leading into garden.
Utility Room Granite work tops offering storage, double glazed window to rear, sink with mixer tap, built in cupboards, plumbing for a washing machine, spotlights radiator and extractor fan.
First floor landing Double glazed window to side, stairs to second floor, two radiators, airing cupboard, spot lights to ceiling.
Master Bedroom 15'11" x 14'2" (4.85m x 4.32m). 15' 11" x 14' 2"- Double glazed window to rear, radiator built in wardrobes with wardrobe door leading into en suite.
En suite Four piece suite comprising of an obscure double glazed window to side, tiled shower cubicle, low level WC, pedestal wash hand basin, heated towel rail, extractor fan, tiled flooring, panelled enclosed bath with shower over.
Bedroom two 11'3" x 15'10" (3.43m x 4.83m). 11' 3" x 15' 10" - Double glazed window to rear, built in wardrobes, radiator and smooth ceilings.
Bedroom three 15'4" x 9'7" (4.67m x 2.92m). 15' 4" x 9' 7" - Double glazed window to front, radiator and smooth ceilings.
Bedroom six 12'3" x 11'2" (3.73m x 3.4m). 12' 3" x 11' 2- Double glazed window to front, built in wardrobes and radiator.
Family bathroom Four piece suite comprising of an obscure double glazed window to side, panelled enclosed bath with shower over, low level WC, pedestal wash hand basin with storage under, spot lights, tiled shower cubicle, heated towel rail, shaving point, part tiled walls, tiled flooring.
Bedroom four 18'2" x 12'9" (5.54m x 3.89m). 18' 2" x 12' 9"- Skylights x2, built in wardrobes, spot lights and door leading into en suite;
En suite Opaque double glazed sky light window to rear, tiled shower cubicle, low level WC, pedestal wash hand basin, heated towel rail, part tiled walls, tiled flooring.
Bedroom five 12'3" x 11'2" (3.73m x 3.4m). 12' 3" x 11' 2- Double glazed window to rear, skylight x2, radiator, spot lights and smooth ceilings.
Garden A large southerly facing rear garden with large resin patio terrace, artifical lawn, space for hyrdo pool and six seater hot tub, decked terrace, summer house and childrens play area with further garden laid to lawn to the rear.
Important information
This is a Freehold property.
Property Ref: 9777_BRT230215
Similar Properties
6 Bedroom Detached House | Asking Price £850,000
kitchen also benefits from a utility room, granite countertops, and ample natural light, creating a bright and inviting...
4 Bedroom Semi-Detached House | Asking Price £650,000
The current owners of this substantial period family home have just finished a major remodelling of the property. Works...
4 Bedroom Detached Bungalow | Asking Price £565,000
**No on-ward chain** A fantastic opportunity to purchase a large detached bungalow set in one of Braintree's most sought...
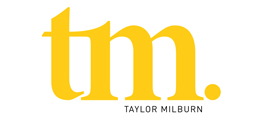
Taylor Milburn (Braintree)
Coggeshall Road, Braintree, Essex, CM7 9BY
How much is your home worth?
Use our short form to request a valuation of your property.
Request a Valuation



