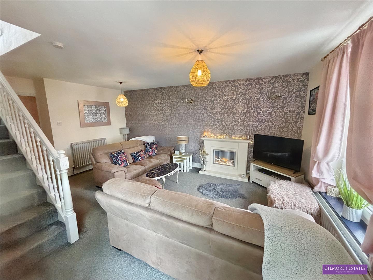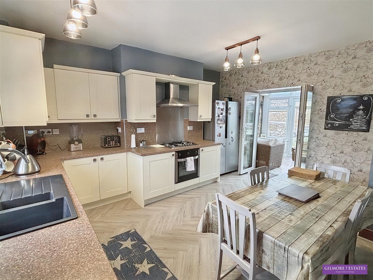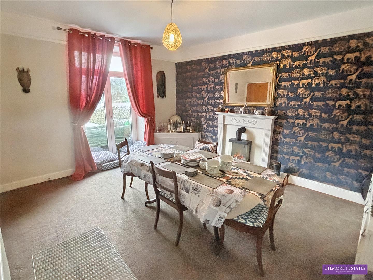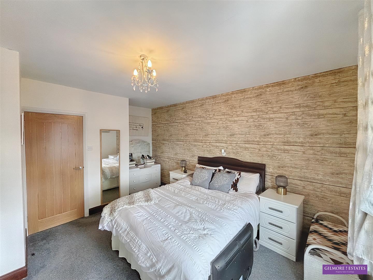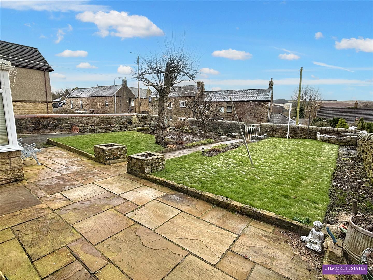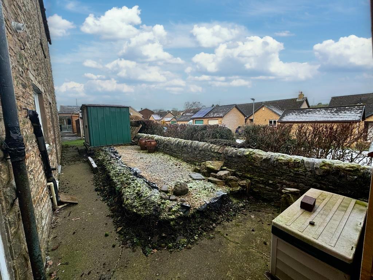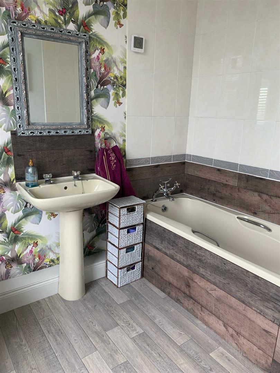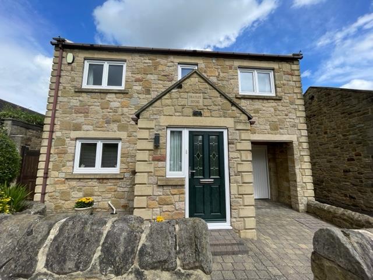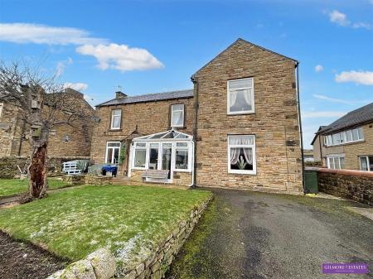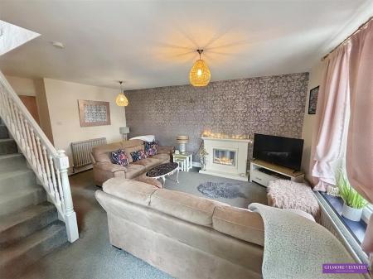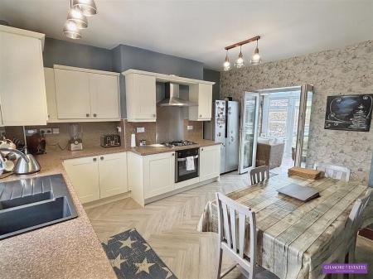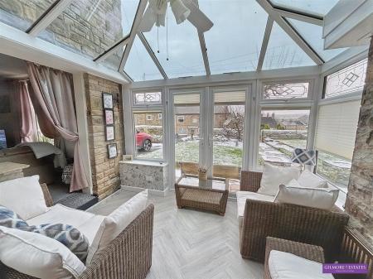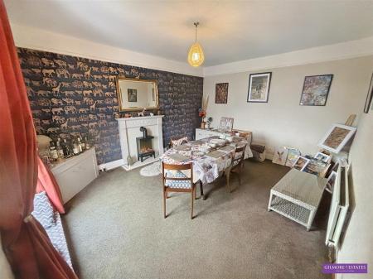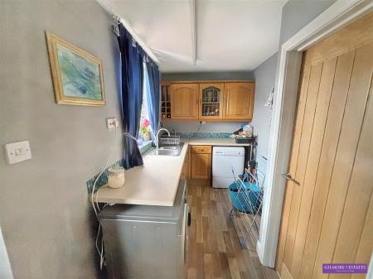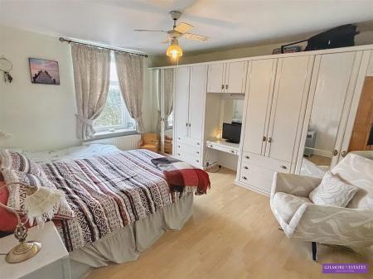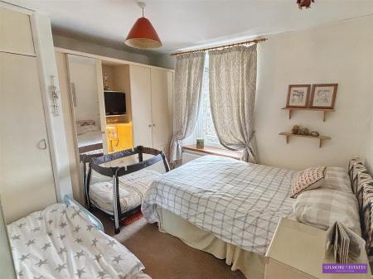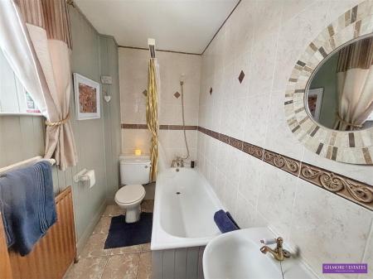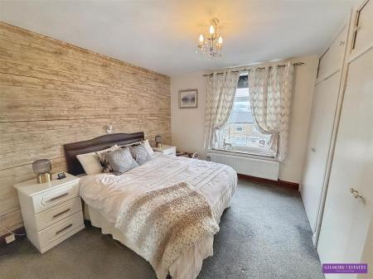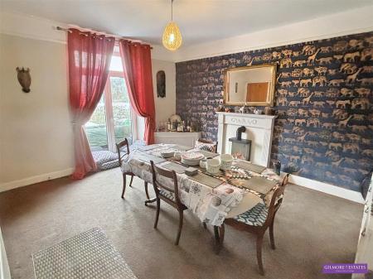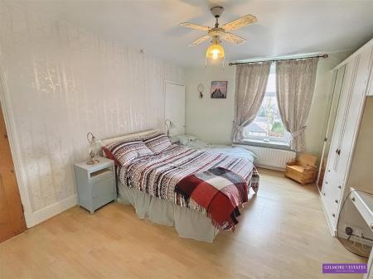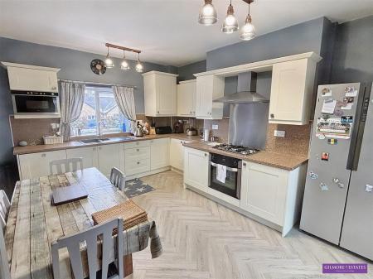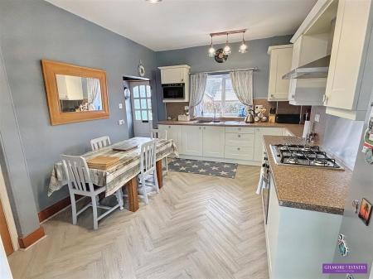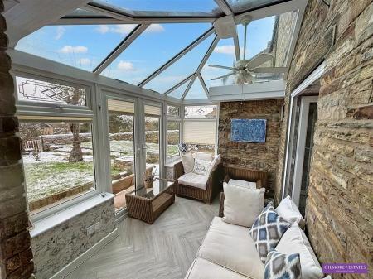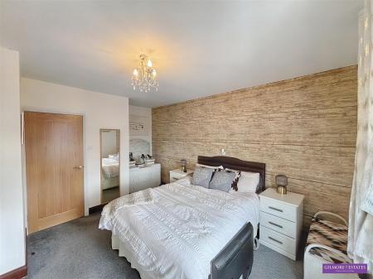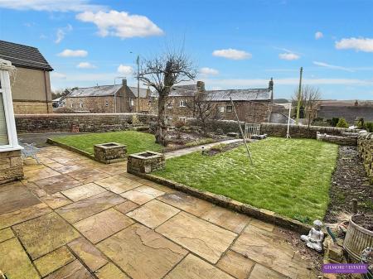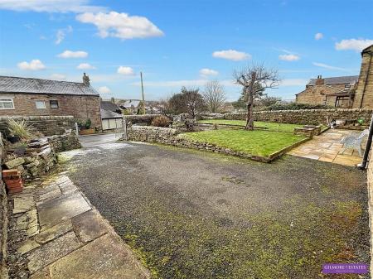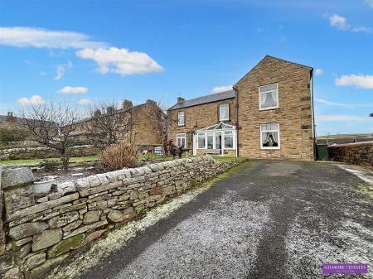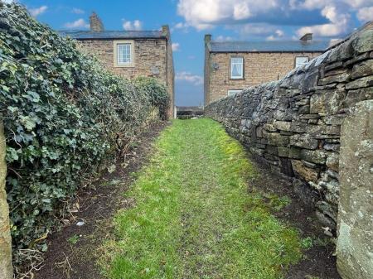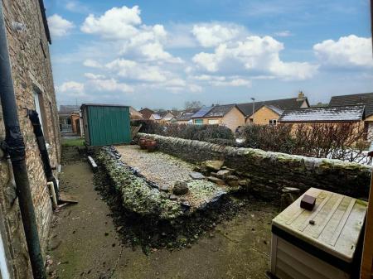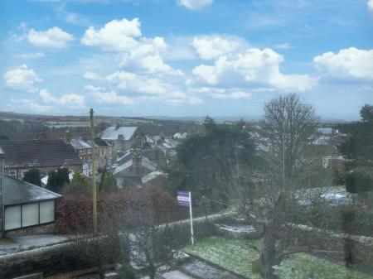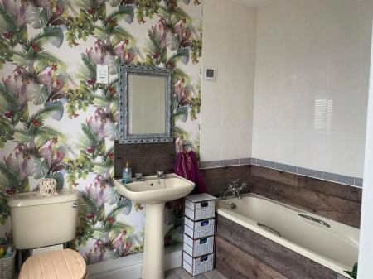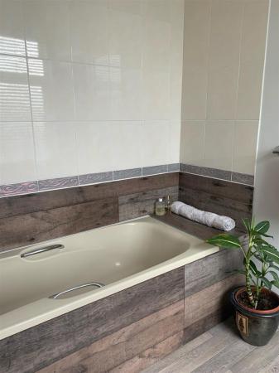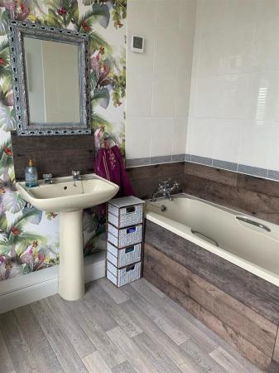- STONE DETACHED HOUSE
- THRE BEDROOMS
- CONSERVATORY
- TWO RECEPTION ROOMS
- SOUTH FACING GARDEN
- PARKING FOR THREE CARS
- VIEWS WITH ELEVATED POSITION
3 Bedroom Detached House for sale in Haltwhistle
*** STONE BUILT *** DETACHED HOUSE *** BUILT IN 1856 **** ELEVATED POSITION *** 3 CAR DRIVEWAY *** PANORAMIC VIEWS *** TWO RECEPTION ROOMS *** CONSERVATORY *** SOUTH FACING GARDEN *** ORIGINALLY TWO HOUSES AND EASILY CONVERTED BACK INTO TWO SEPARATE DWELLINGS***NEW WORCESTER BOILER INSTALLED ***
A three bedroom stone detached house that has remained in the family since being built in circa 1856. The property is situated in an elevated position which enables panoramic view of the Countryside. Accommodation briefly comprises :- Entrance hall, dining room, dining kitchen, conservatory, first staircase leading to, two bedrooms and bathroom, ground floor area to second part of the property, lounge, utility, second staircase leading to bathroom and bedroom. Externally there is a south facing garden, paved patio, gated driveway with parking for 3 cars and paved yard to the rear.
EPC RATING D
COUNCIL TAX BAND C
Entrance Hallway - Central heating radiator.
Dining Room - 3.86 x 4.49 (12'7" x 14'8") - Fire surround with electric fire, central heating radiator, french doors.
Dining Kitchen - 4.56 x 4.69 (14'11" x 15'4") - Range of wall and base units, electric oven and gas hob with extractor, integrated dishwasher and microwave, central heating radiator, double glazed window.
Conservatory - 2.26 x 3.12 (7'4" x 10'2") - Central heating radiator, double glazed windows, french doors, open plan to :-
Lounge - 3.83 x 5.08 (12'6" x 16'7") - Fire surround with electric fire, double glazed window, two central heating radiators.
Utility - 3.83 x 1.80 (12'6" x 5'10") - Wall and base units, sink unit with mixer tap, storage cupboard, double glazed window, central heating radiator.
First Staircase - Loft access (insulated).
Bedroom One - 4.44 x 3.55 (14'6" x 11'7") - Storage cupboard, fitted wardrobes, double glazed window, central heating radiator.
Bathroom One - 2.56 x 1.34 (8'4" x 4'4") - Suite comprising :- Low level w.c, pedestal wash basin, central heating radiator, double glazed window, panelled bath with shower, wall tiles.
Bedroom Two - 2.92 x 3.55 (9'6" x 11'7") - Fitted wardrobes, double glazed window, central heating radiator.
Second Staircase - Loft access, double glazed window, airing cupboad.
Bathroom Two - 1.87 x 2.35 (6'1" x 7'8") - Suite comprising :- Low level w.c, pedestal wash hand basin, central heating radiator, panelled bath with shower and screen, wall tiles, double glazed window.
Bedroom Three - 3.03 x 4.54 (9'11" x 14'10") - Fitted wardrobes, double glazed window, central heating radiator.
Externally - Front - There is a south facing garden, laid to lawn, patio area with views. Gated driveway with parking for three cars.
Externally- Side - Lane to side is part of the property (neighbour has access).
Externally- Rear - Paved rear yard, shed with electric.
Important information
Property Ref: 985222_32839936
Similar Properties
4 Bedroom Semi-Detached House | £330,000
**** SEMI DETACHED HOUSE **** FOUR BEDROOMS *** TWO RECEPTION ROOMS *** CONSERVATORY **** LARGE BREAKSFASTING KITCHEN **...
4 Bedroom Detached House | £325,000
*** FOUR BEDROOMS *** DETACHED HOUSE *** GARDEN ROOM *** TWO RECEPTION ROOMS *** UTILITY*** TWO EN-SUITES *** SOLAR PANE...
4 Bedroom Detached House | Guide Price £325,000
**** DETACHED HOUSE **** EXCELLENT LOCATION**** STUNNING VIEWS**** FOUR BEDROOMS***** TWO BATHROOMS**** 21FT LOUNGE****...
3 Bedroom Detached House | £345,000
*** THREE BEDROOMS *** DETACHED HOUSE *** TRIPLE GLAZED WINDOWS *** GAS CENTRAL HEATING ***LARGE DINING KITCHEN *** MAST...
4 Bedroom Semi-Detached House | Offers Over £350,000
** FOUR BEDROOMS *** SEMI-DETACHED HOUSE *** THREE RECEPTION ROOMS *** GAS CENTRAL HEATING **DOUBLE GLAZED WINDOWS ** EN...
5 Bedroom Townhouse | £375,000
**** LARGE 5 BEDROOM FAMILY HOME **** FOUR RECEPTION ROOMS **** LARGE MODERN KITCHEN **** UILITY AREA ***** GARDEN ROOM...
How much is your home worth?
Use our short form to request a valuation of your property.
Request a Valuation


