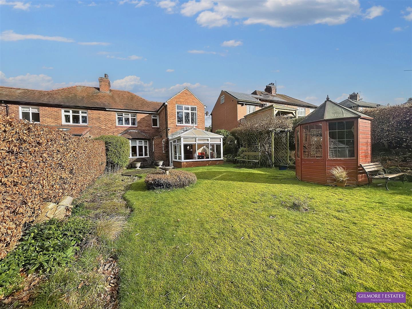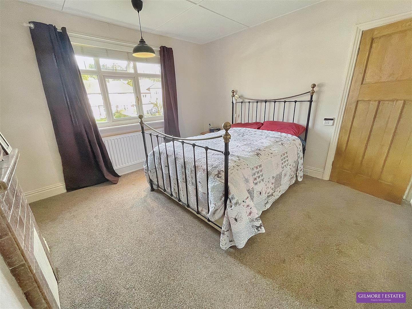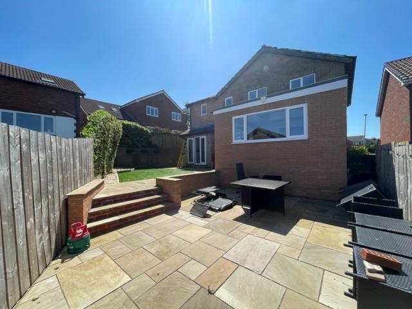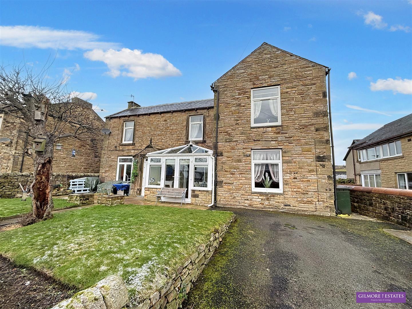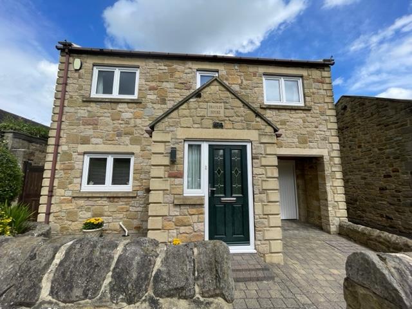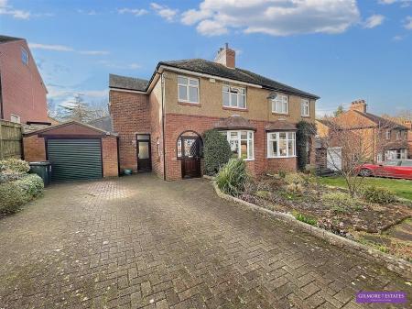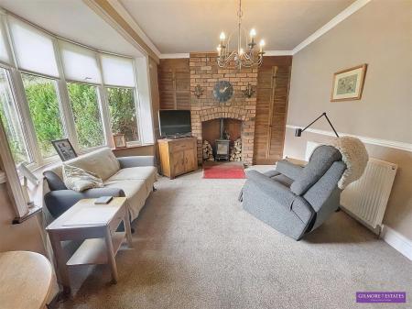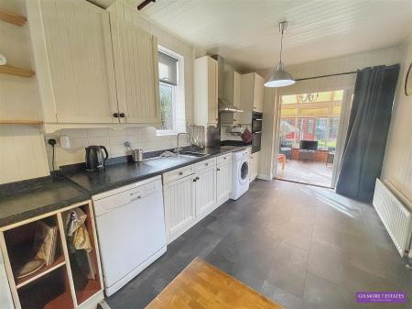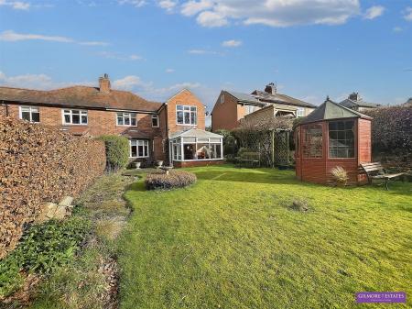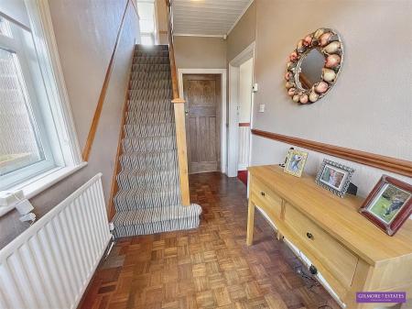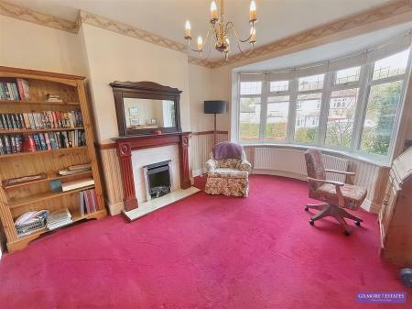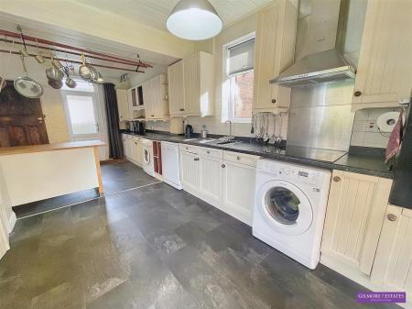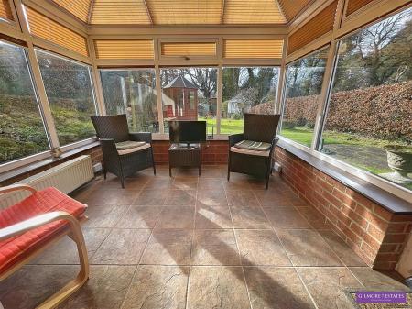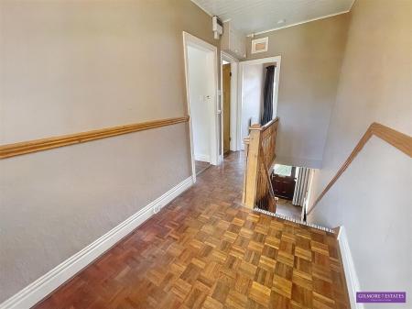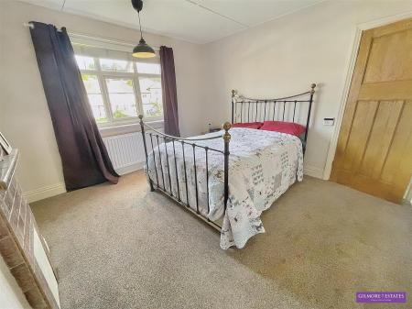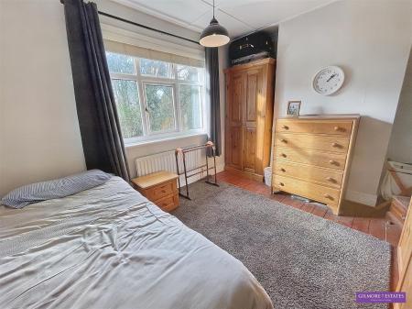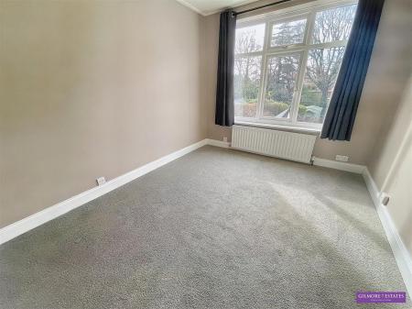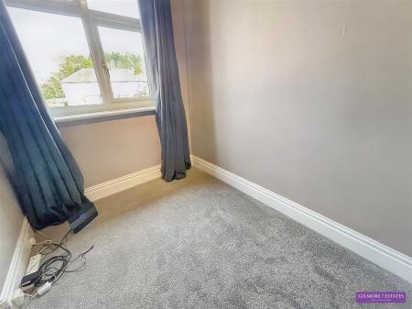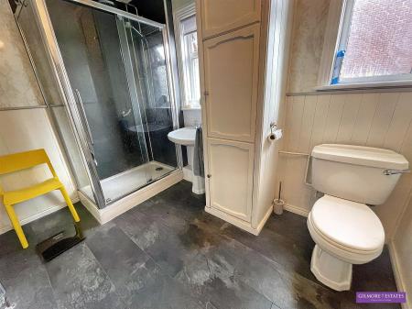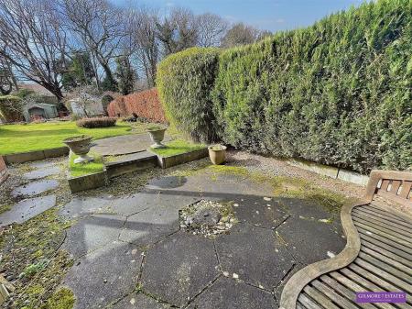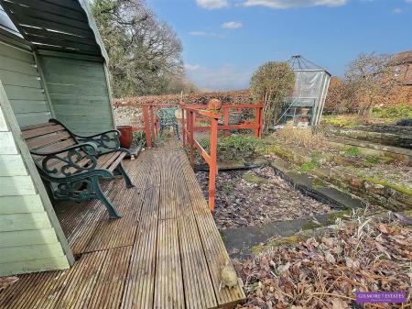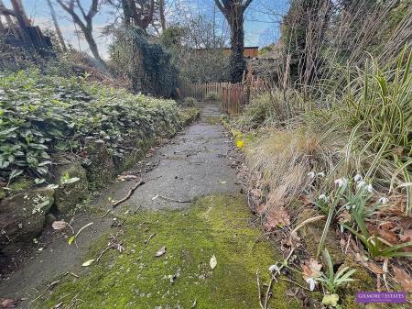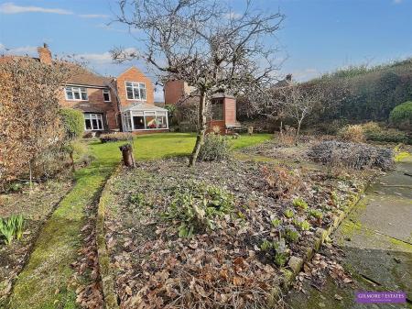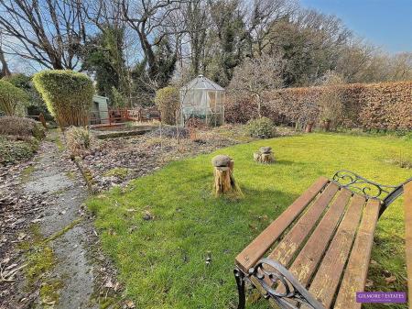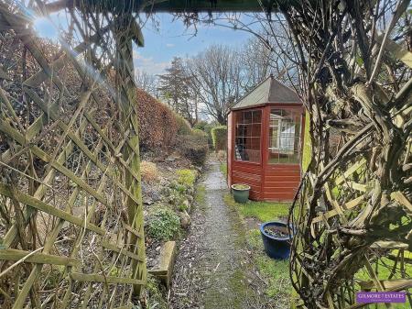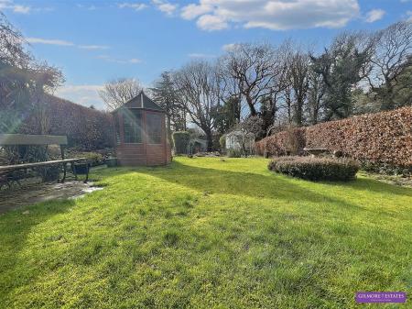- SEMI DETACHED HOUSE
- FOUR BEDROOMS
- TWO RECEPTION ROOMS
- DINING KITCHEN
- CONSERVATORY
- VERY LARGE SOUTH FACING GARDEN
- VERY POPULAR RESIDENTIAL ROAD
4 Bedroom Semi-Detached House for sale in Stocksfield
**** SEMI DETACHED HOUSE **** FOUR BEDROOMS *** TWO RECEPTION ROOMS *** CONSERVATORY **** LARGE BREAKSFASTING KITCHEN **** LARGE SOUTH FACING GARDEN
Gilmore Estates are delighted to welcome this spacious four bedroom semi detached house located on a highly sought after residential street in Stocksfield.
Entrance Hallway - 3.94 x 1.82 (12'11" x 5'11") - Upvc entrance door to hallway, stairs to first floor, central heating radiator, parquet flooring and dado rail.
Lounge - 3.90 x 4.27 (12'9" x 14'0") - Upvc bow window to rear aspect, multi fuel burning stove set into brick feature chimney, bespoke alcove cupboards to both sides of the chimney breast, dado rail and central heating radiator.
Dining Room - 4.54 x 3.63 (14'10" x 11'10") - Upvc bow window to front aspect, central heating radiator, fire surround and dado rail.
Conservatory - 2.99 x 2.99 (9'9" x 9'9") - Double glazed conservatory with door to garden, tiled flooring, roof blinds and central heating radiator.
Breakfasting Kitchen - 7.00 x 3.04 (22'11" x 9'11") - Wall, base and display units with laminate work surfaces, 1.5 stainless steel sink and drainer with mixer tap, plumbed for washing machine, plumbed for dishwasher, tiled splashbacks, high level oven, electric hob with stainless steel chimney extractor, Upvc windows to both sides, Upvc door to front aspect, larder cupboard, central heating radiator, understairs cupboard, glazed French doors to conservatory.
First Floor Landing - 4.09 x 2.20 (13'5" x 7'2") - Upvc window to rear and parquet flooring
Bedroom One - 3.63 x 3.65 (11'10" x 11'11") - Upvc window to front aspect, central heating radiator and tiled fireplace.
Bedroom Two - 2.91 x 3.65 (9'6" x 11'11") - Upvc window to rear aspect, central heating radiator.
Bedroom Three - 3.77 x 3.35 (12'4" x 10'11") - Upvc window to rear aspect and central heating radiator.
Bedroom Four - 1.81 x 2.58 (5'11" x 8'5") - Upvc window to front aspect and central heating radiator.
Bathroom - 3.02 x 2.25 (9'10" x 7'4") - Walk in shower cubicle, WC, pedestal wash hand basin, chrome towel rail, 2 x Upvc windows to rear aspect, linen cupboard, wall lights and loft access.
Garage - 3.18 x 4.77 (10'5" x 15'7") - Upvc door to rear aspect, wall mounted boiler, light, electric and water and electric roller doors.
Front Garden - Block paved double driveway and low maintenance front garden
Rear Garden - Large South facing rear garden mainly laid to lawn with borders and beds, paved patios, decking, pond, and garden shed.
Important information
Property Ref: 985222_32905770
Similar Properties
4 Bedroom Detached House | Guide Price £325,000
**** DETACHED HOUSE **** EXCELLENT LOCATION**** STUNNING VIEWS**** FOUR BEDROOMS***** TWO BATHROOMS**** 21FT LOUNGE****...
4 Bedroom Detached House | £325,000
*** FOUR BEDROOMS *** DETACHED HOUSE *** GARDEN ROOM *** TWO RECEPTION ROOMS *** UTILITY*** TWO EN-SUITES *** SOLAR PANE...
Beaumont Way, Prudhoe, Prudhoe, Northumberland
5 Bedroom Detached House | Offers Over £320,000
***** FIVE BEDROOMS *****DETACHED HOUSE *****TWO RECEPTION ROOMS *** CLOAKROOM/WC *****LARGE DINING KITCHEN ***** TWO BE...
3 Bedroom Detached House | Offers Over £340,000
*** STONE BUILT *** DETACHED HOUSE *** BUILT IN 1856 **** ELEVATED POSITION *** 3 CAR DRIVEWAY *** PANORAMIC VIEWS *** T...
3 Bedroom Detached House | £345,000
*** THREE BEDROOMS *** DETACHED HOUSE *** TRIPLE GLAZED WINDOWS *** GAS CENTRAL HEATING ***LARGE DINING KITCHEN *** MAST...
4 Bedroom Semi-Detached House | Offers Over £350,000
** FOUR BEDROOMS *** SEMI-DETACHED HOUSE *** THREE RECEPTION ROOMS *** GAS CENTRAL HEATING **DOUBLE GLAZED WINDOWS ** EN...
How much is your home worth?
Use our short form to request a valuation of your property.
Request a Valuation




