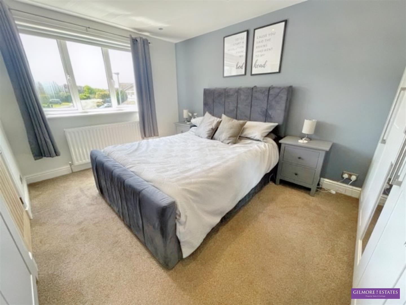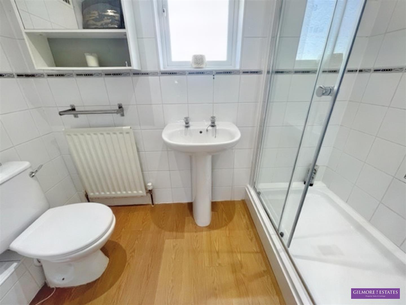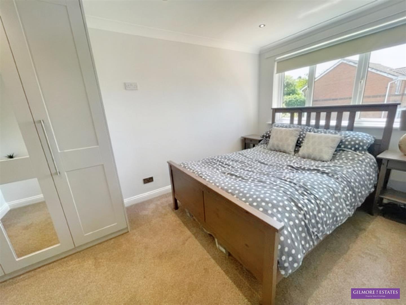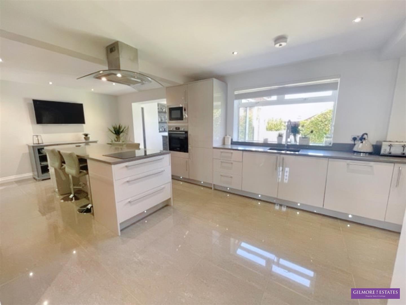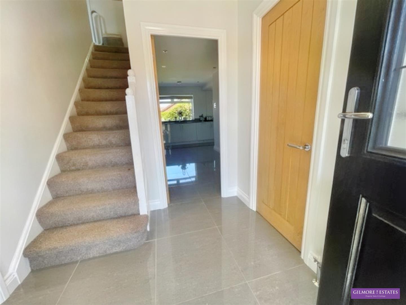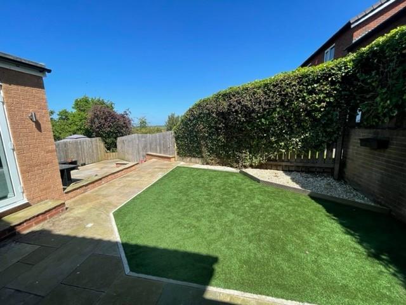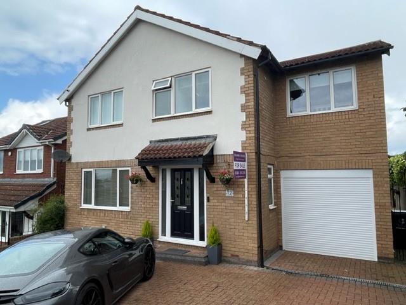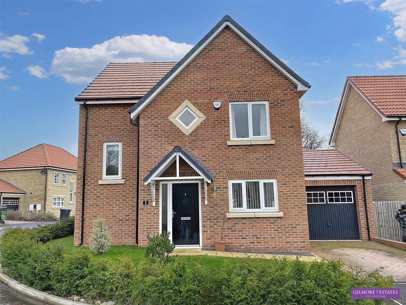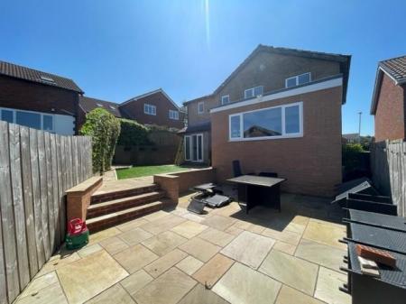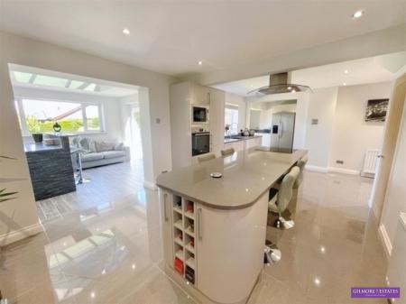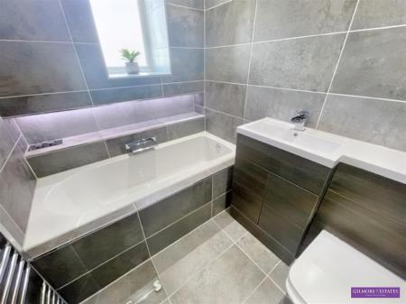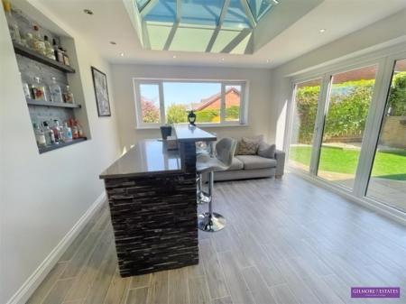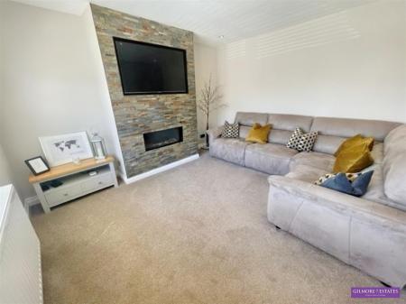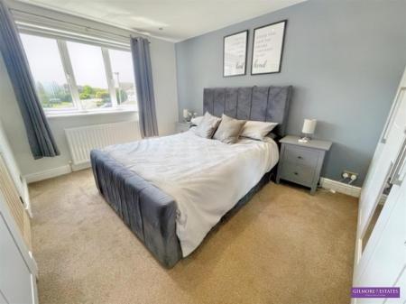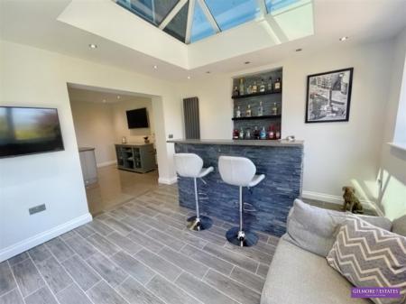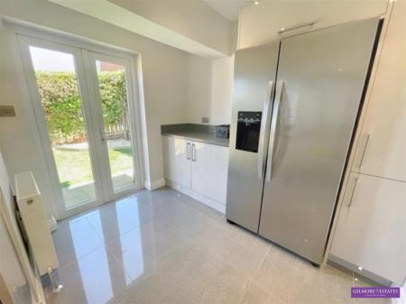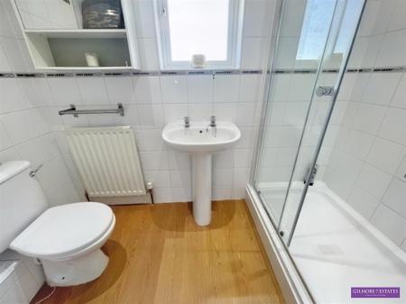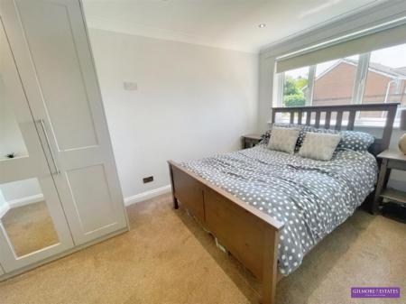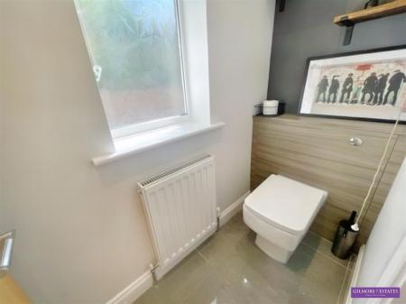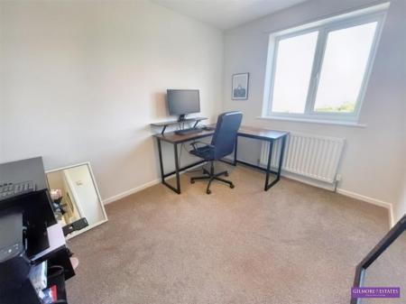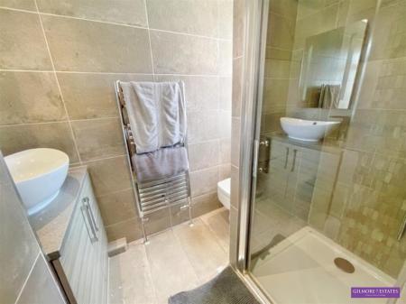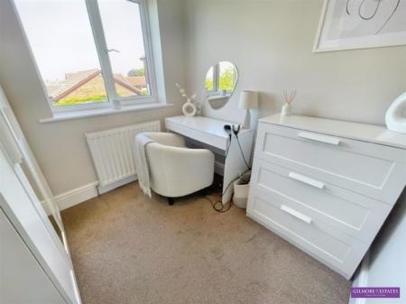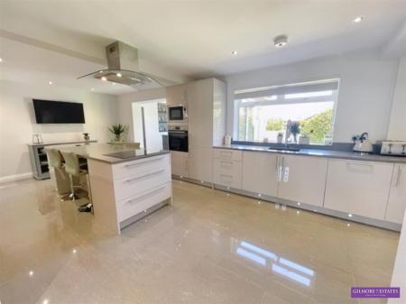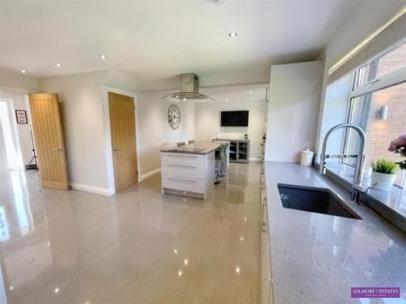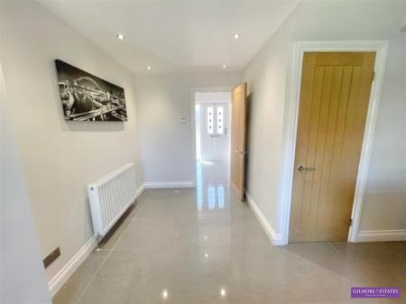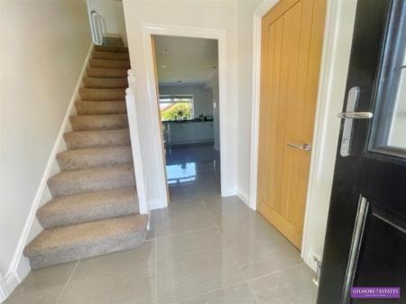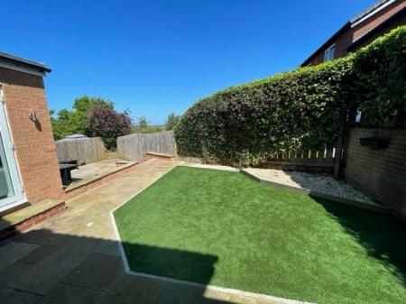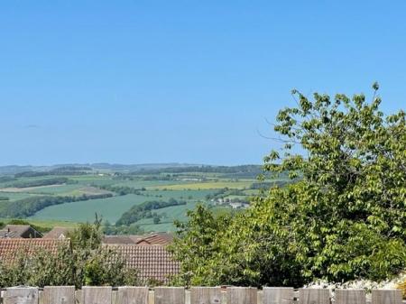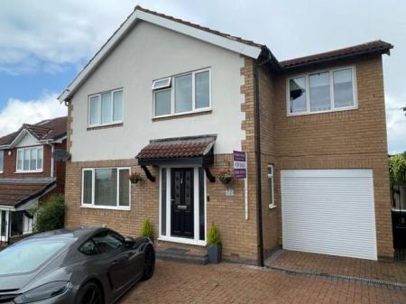- FIVE BEDROOMS
- DETACHED HOUSE
- TWO RECEPTION ROOMS
- TWO EN-SUITE SHOWER ROOMS
- CLOAKS/W.C
- MODERN DECOR THROUGHOUT
- GARAGE AND PARKING
- LANDSCAPED REAR GARDEN
5 Bedroom Detached House for sale in Prudhoe
***** FIVE BEDROOMS *****DETACHED HOUSE *****TWO RECEPTION ROOMS *** CLOAKROOM/WC *****
LARGE DINING KITCHEN ***** TWO BEDROOMS WITH EN-SUITE **** GARAGE, GARDENS & PARKING ****
A spacious five bedroom detached house situated on the Bewick Grange Estate, Prudhoe. The property offers modern decor throughout and benefits from two reception rooms, large dining kitchen, two en-suite shower rooms and landscaped rear garden. Property briefly comprises :- Entrance hall, cloaks/w.c. lounge, breakfasting kitchen, garden room, to the first floor there are five bedrooms (two with en-suite) and a family bathroom. Externally there is a block paved driveway leading to the single garage and an enclosed rear garden.
EPC RATING D
COUNCIL TAX BAND D
Entrance Hallway - 2.33 x 2.08 (7'7" x 6'9") - Composite entrance door to hallway, stairs to first floor, tiled floor, central heating radiator.
Cloakroom Wc - 0.99 x 2.02 (3'2" x 6'7") - WC, wash hand basin in vanity sink unit, central heating radiator, tiled floor, UPVC double glazed window to side, inset spotlights.
Lounge - 3.97 x 3.41 (13'0" x 11'2") - UPVC double glazed window to front, central heating radiator, inset gas fire in slate effect feature wall, inset spotlights.
Dining Kitchen - 5.14 x 8.57 (16'10" x 28'1") - High gloss base units with granite worktop surfaces, sink unit and drainer with mixer tap, built in electric high level oven and microwave, integrated dishwasher, and washer/dryer, island with induction hob, central heating radiator, tiled floor, kickboard lighting, inset spotlights, UPVC double glazed window and french doors to rear, two central heating radiators, breakfast bar, under stairs cupboard, access to garage.
Garden Room - 3.59 x 4.03 (11'9" x 13'2") - UPVC double glazed french doors to rear, UPVC double glazed window to rear with views, lantern roof, built in bar with slate effect and granite worktop surface, slate effect shelving, two contemporary radiators, inset spotlights, tiled floor.
First Floor Landing - 3.37 x 0.95 (11'0" x 3'1") - Loft access.
Bedroom One - 3.96 x 2.90 (12'11" x 9'6") - UPVC double glazed window to front, central heating radiator, inset spotlights, fitted wardrobes, access to :-
En-Suite - 1.53 x 2.19 (5'0" x 7'2") - Fully tiled enclosed shower cubicle, glazed door, w.c, wash hand bowl with mixer tap on granite worktop, vanity unit, fuly tiled walls, chrome heated towel rail, extractor, inset spotlights.
Bedroom Two - 4.26 x 2.42 (13'11" x 7'11") - UPVC double glazed window to rear central heating radiator, fitted wardrobes, access to :-
En-Suite - 1.35 x 2.43 (4'5" x 7'11") - UPVC double glazed window to rear, central heating radiator, fully tiled walls , w.c, pedestal wash hand basin, laminate flooring, UPVC double glazed window to rear, inset spotlights.
Bedroom Three - 2.09 x 4.15 (6'10" x 13'7") - UPVC double glazed window to front, central heating radiator.
Bedroom Four - 2.44 x 3.16 (8'0" x 10'4") - UPVC double glazed window to rear with views, central heating radiator.
Bedroom Five - 2.26 x 2.18 (7'4" x 7'1") - UPVC double glazed window to rear with views, central heating radiator.
Bathroom - 1.94 x 1.64 (6'4" x 5'4") - White suite comprising :- White bath with centre waterfall taps, w.c, wash hand basin set into vanity unit, fully tiled walls and floor, display shelving, UPVC double glazed window, inset spotlights.
Garage - 3.99 x 2.65 (13'1" x 8'8") - Roller door, lighting and electric, door leading to kitchen.
Externally - To the front there is a block paved driveway leading to the garage.
To the rear there are landscaped gardens with astro turf lawn, paved patio area, views of Tyne Valley, outside tap, electric sockets and wall lights.
Important information
Property Ref: 985222_32369212
Similar Properties
Field Close, Cottier Grange, Prudhoe
3 Bedroom Detached House | Offers Over £295,000
***** DETACHED HOUSE **** SPACIOUS LOUNGE ***** DINING KITCHEN ****** CLOAKS WC **** THREE BEDROOMS MASTER WITH ENSUITE...
4 Bedroom Detached House | £295,000
*** FOUR BEDROOMS *** DETACHED HOUSE *** DOUBLE GARAGE *** UTILITY ROOM ***TWO RECEPTION ROOMS *** EN-SUITE TO MASTER BE...
4 Bedroom Detached House | £280,000
***** DETACHED HOUSE **** FOUR BEDROOMS **** TWO RECEPTION ROOMS **** REQUIRES SOME MODERNISATION **** VILLAGE LOCATION...
4 Bedroom Detached House | Guide Price £325,000
**** DETACHED HOUSE **** EXCELLENT LOCATION**** STUNNING VIEWS**** FOUR BEDROOMS***** TWO BATHROOMS**** 21FT LOUNGE****...
4 Bedroom Detached House | £325,000
*** FOUR BEDROOMS *** DETACHED HOUSE *** GARDEN ROOM *** TWO RECEPTION ROOMS *** UTILITY*** TWO EN-SUITES *** SOLAR PANE...
4 Bedroom Semi-Detached House | £330,000
**** SEMI DETACHED HOUSE **** FOUR BEDROOMS *** TWO RECEPTION ROOMS *** CONSERVATORY **** LARGE BREAKSFASTING KITCHEN **...
How much is your home worth?
Use our short form to request a valuation of your property.
Request a Valuation






