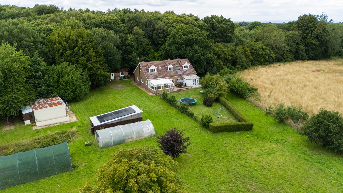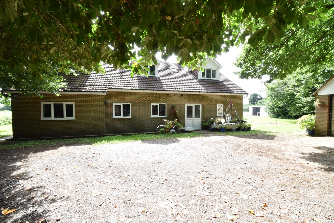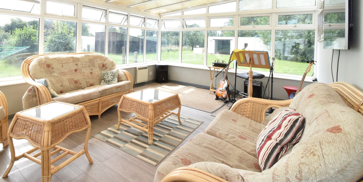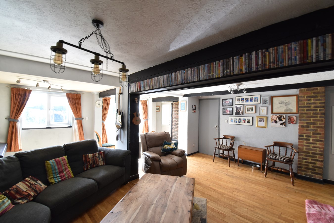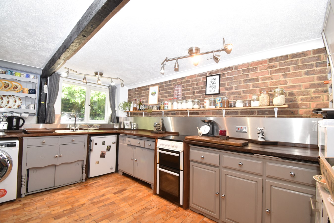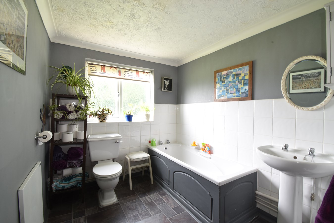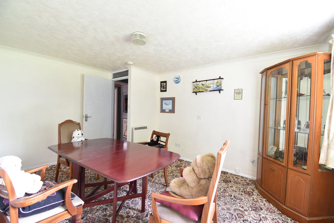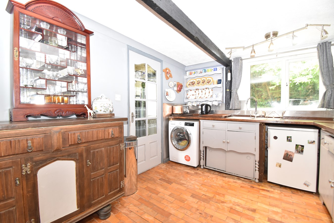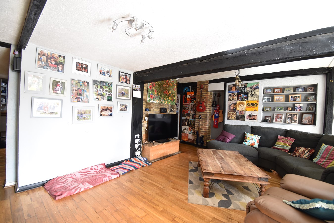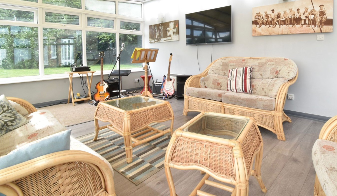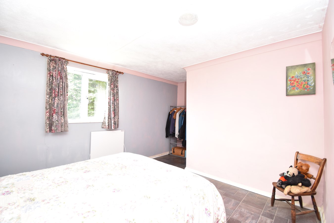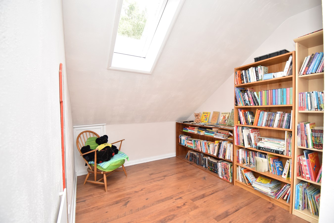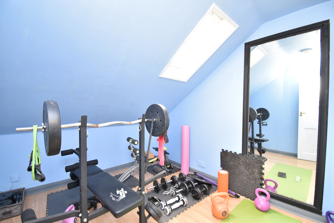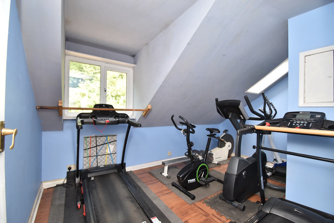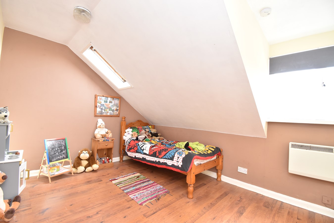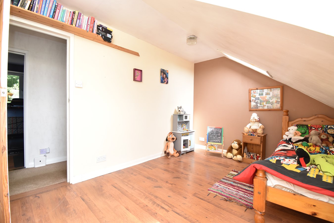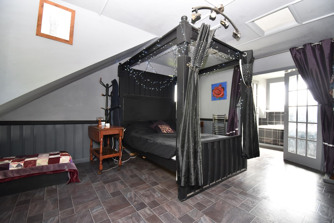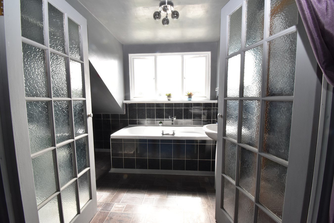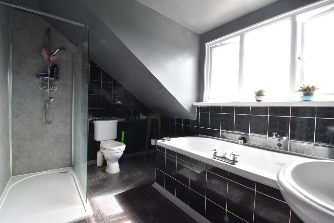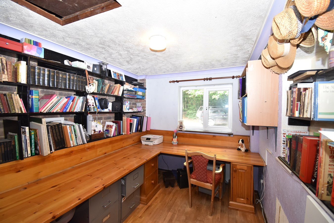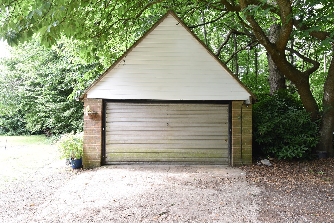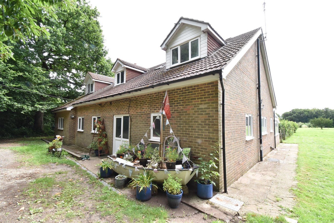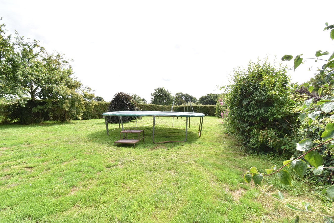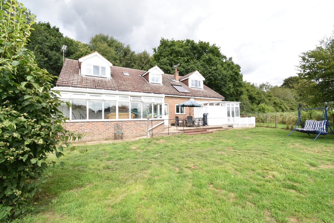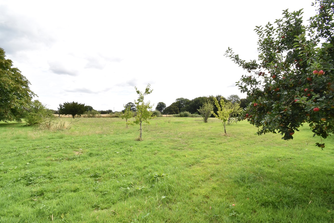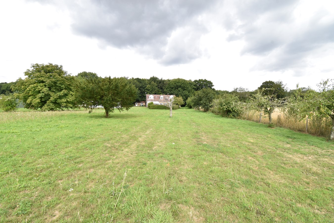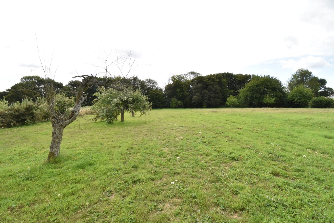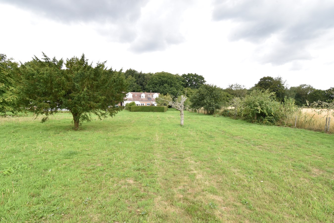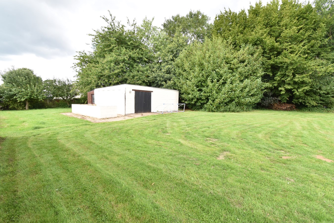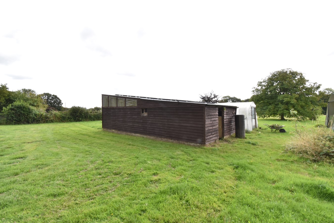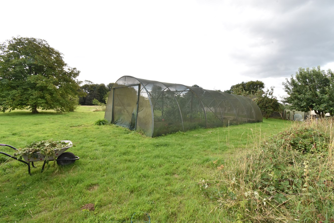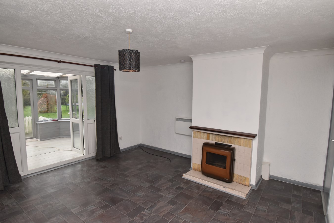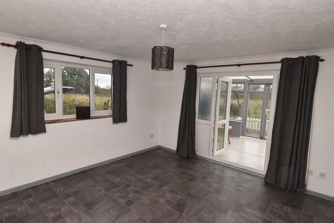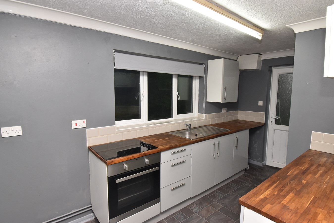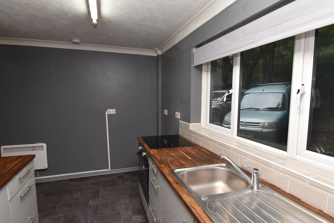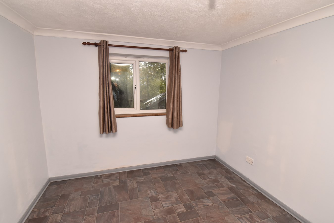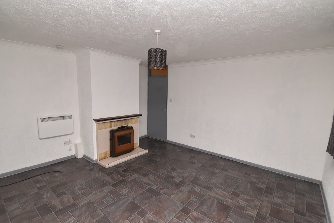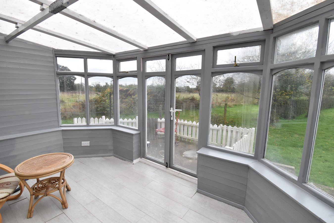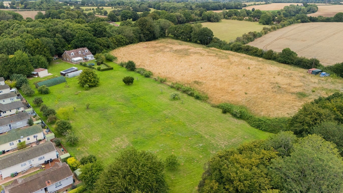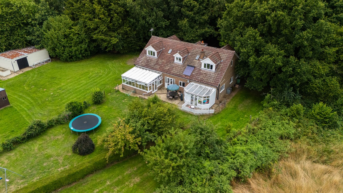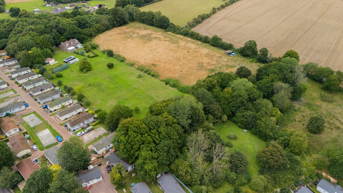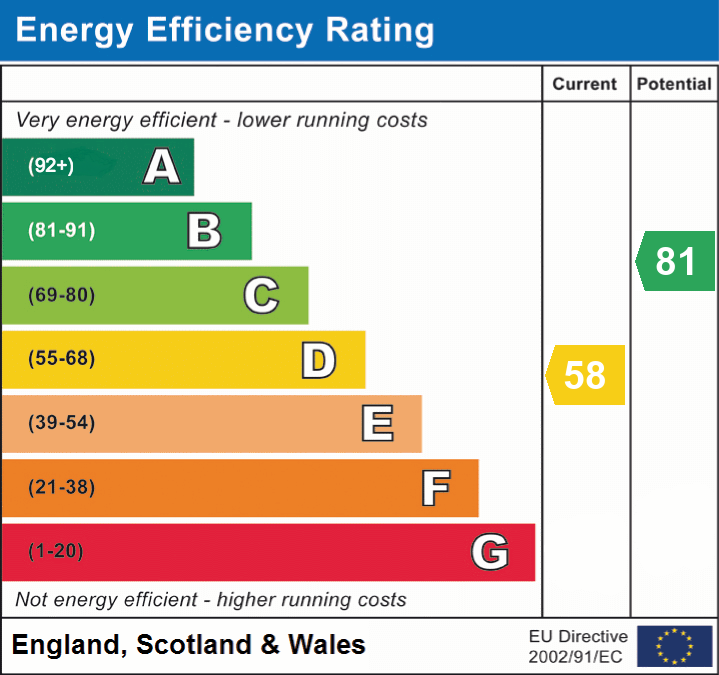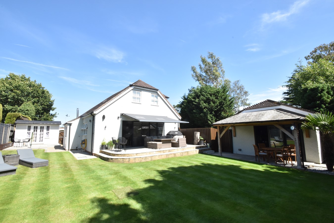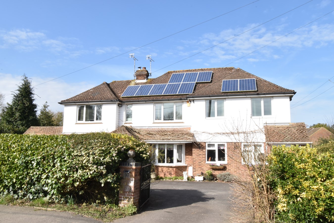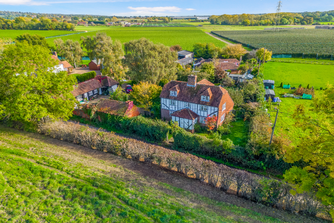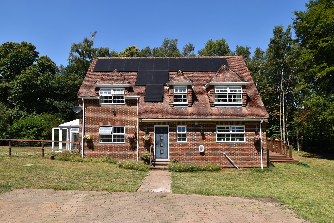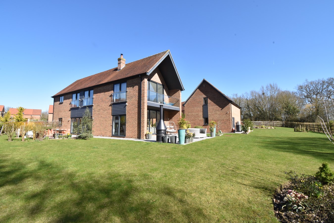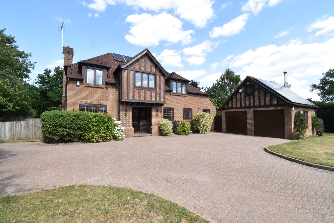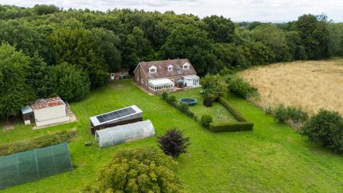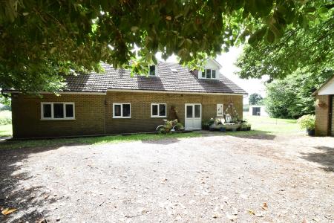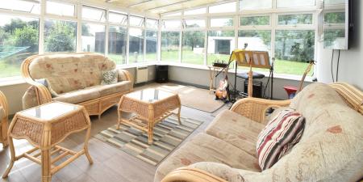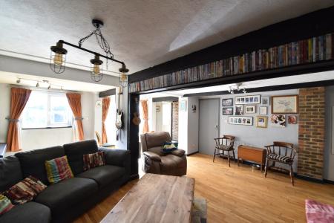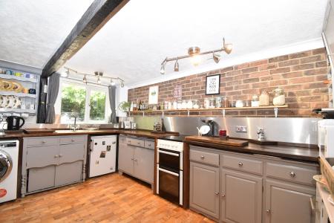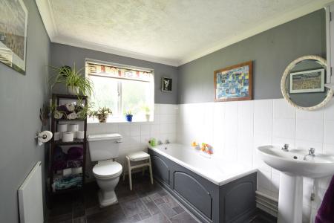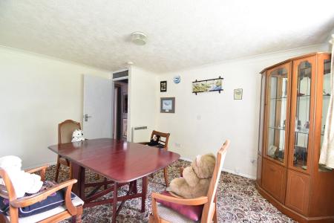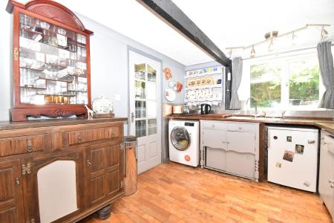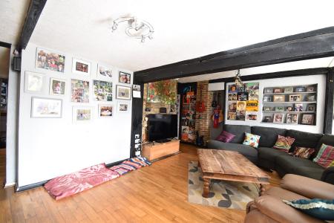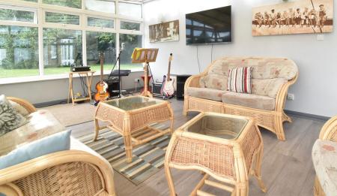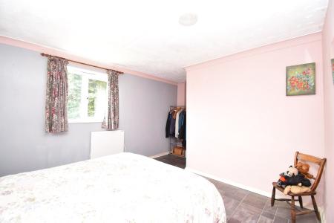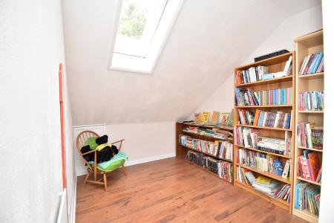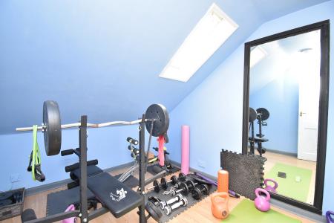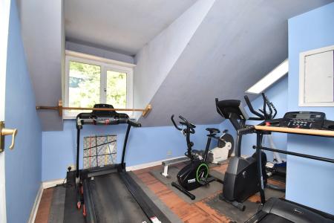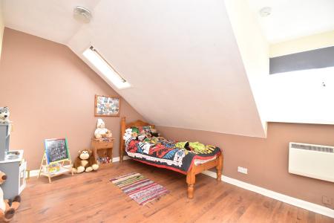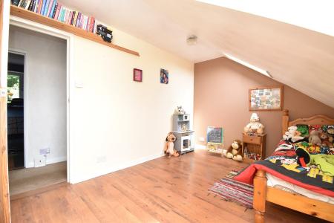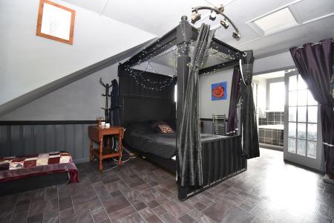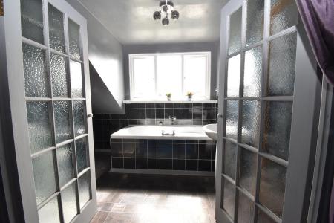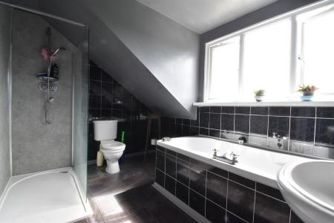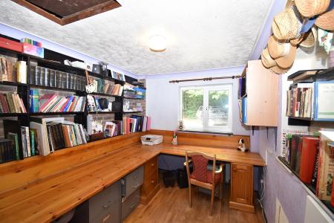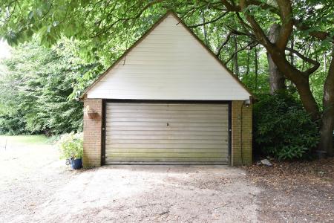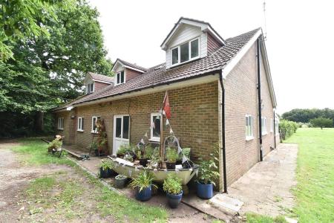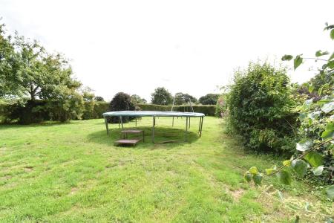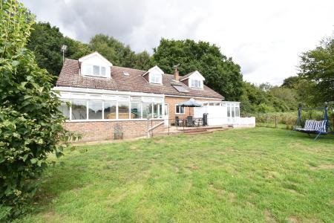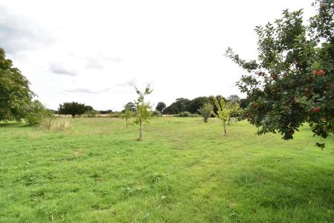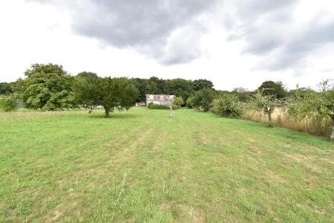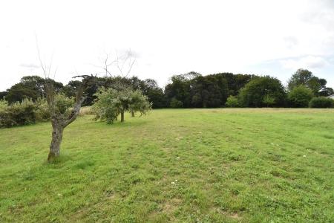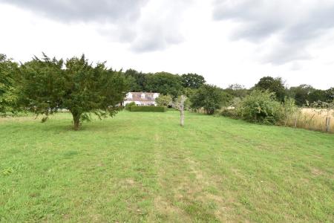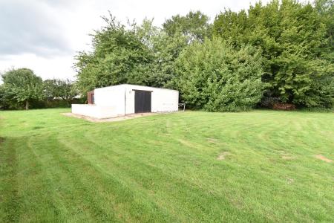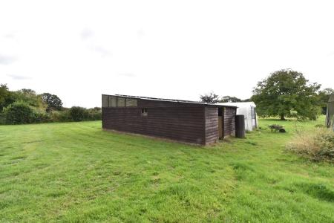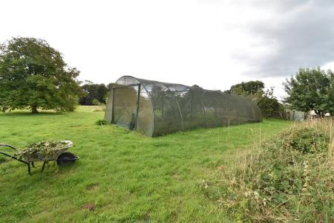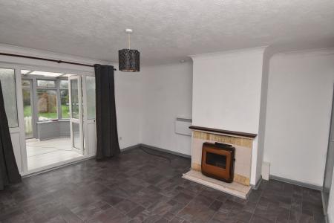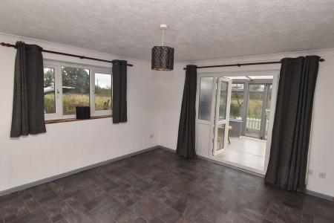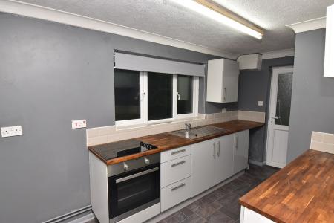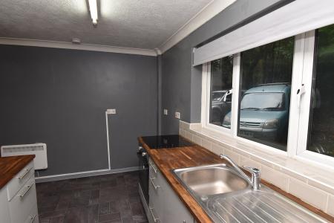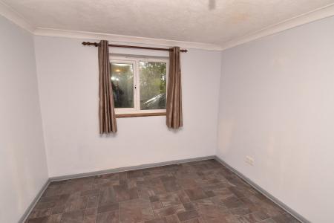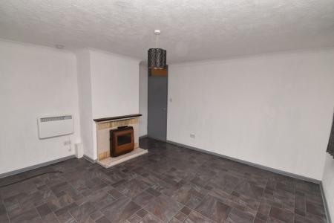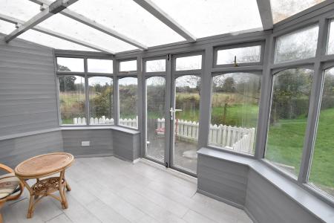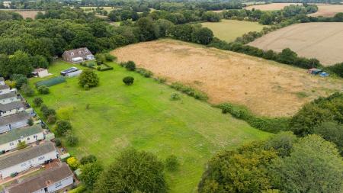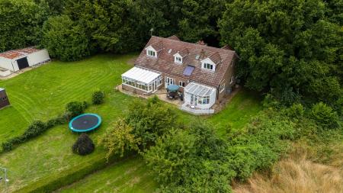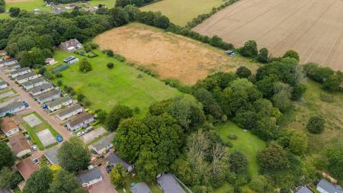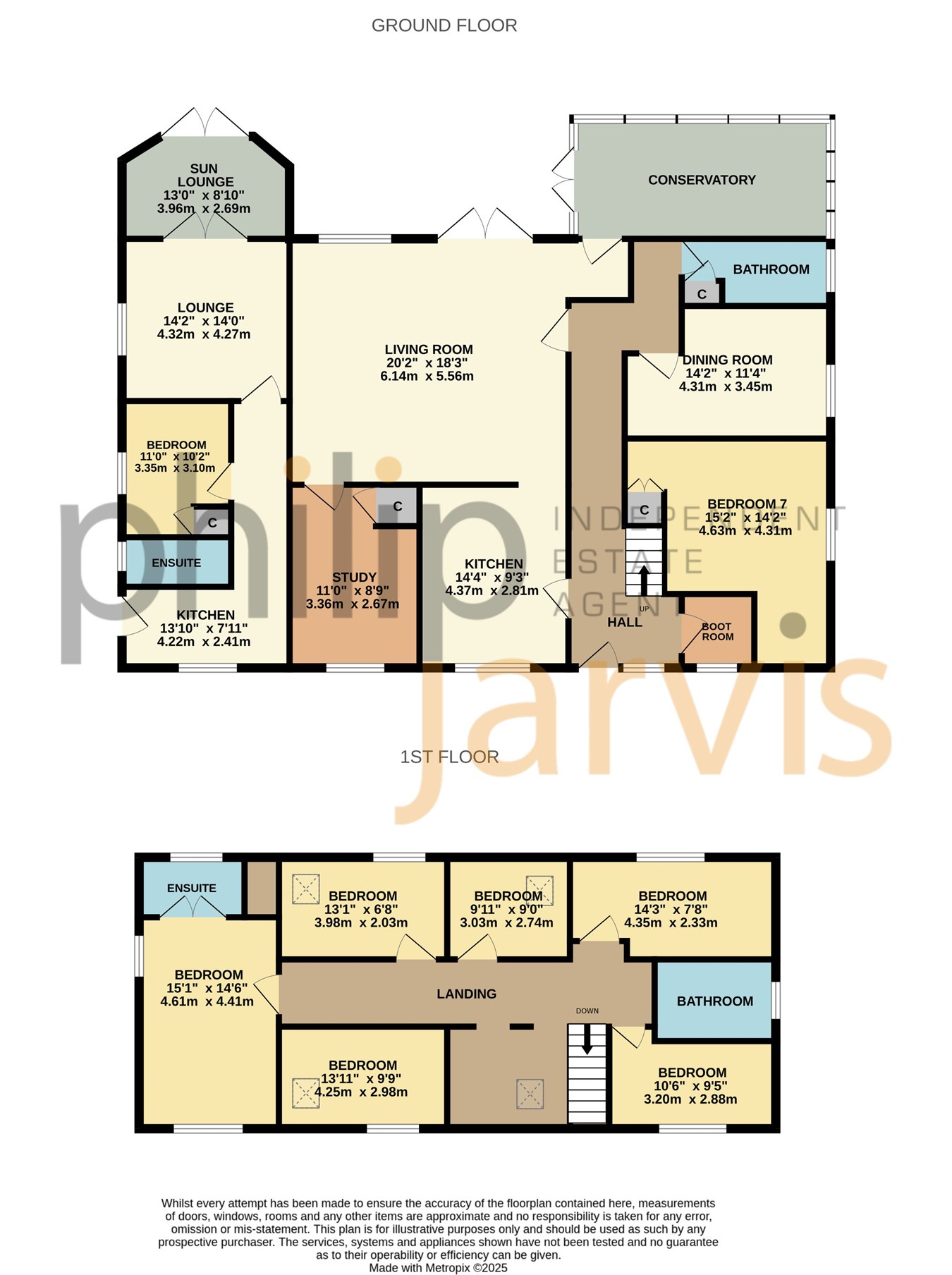- Large Detached Family Home
- Plot Measuring Approximately 4.5 Acres
- Self Contained One Bedroom Annexe
- Seven Bedrooms
- Three Receptions
- Mix Of Green & Woodland
- Solar Panels & Photovoltaic Tubes
- 3,500 sqft Of Spacious Living Accommodation
- EPC Rating: D
- Council Tax Band G
7 Bedroom Detached House for sale in Harrietsham
"This home has so much space both internally and externally. I believe there are many different configurations to benefit multi-generational living". - Sam Newman, Senior Sales Executive.
Presenting to the market is this expansive detached family home which is perfect for multi-generational living. Found along Hogbarn Lane on the outskirts of Harrietsham, the current owner has lived at the property for nearly sixty years, with the house being added to over the last forty years.
The property has in its a time been a farm, a plant nursery, a Soil Association accredited small holding and in latter years a fostering home.
The home is currently configured to include seven bedrooms, three receptions and an attached self contained one bedroom annexe.
In the main house to the ground floor, you find a kitchen to the front which has been designed and built by the owner, a large living area, separate study, dining room, conservatory, bedroom, family bathroom and a useful boot room. There is scope for the dining room to be another bedroom or likewise the current bedroom being another reception space.
To the first floor there are six well proportioned bedrooms, the main bedroom also boasts an ensuite, a separate shower room and an open study/office space.
The current owner has had photovoltaic tubes and solar panels installed to provide hot water and offsetting electricity consumption for the whole property.
Externally the property is accessed down a driveway through woodland which them opens up to the parking area and garaging. The overall plot measures approximately 4.5 acres and includes a further green area and woods and two good sized outbuildings, two poly tunnels and sheds all to remain.
In addition to the main offering is a one bedroom self contained annexe. The annexe consists of a kitchen, bedroom with ensuite, lounge and sun room. A private courtyard is also access from the sun room.
Located in a rural setting, Harrietsham is the nearest village that offers a primary school, public house, convenience stores post office and social club. There is a mainline railway station to London Victoria. The popular Ringletstone Inn is only a short walk away.
Please arrange a viewing today to appreciate everything on offer.
Ground FloorFront Door Leads To
Hallway
Double glazed front door. Two electric heater panels. Exposed brickwork. Fitted carpet. Tiled entrance.
Boot Room
Double glazed window to front.
Kitchen
14' 4" x 9' 3" (4.37m x 2.82m) Double glazed window to front. Bespoke range of base and wall units. Electric Beko oven. Stainless steel sink. Stainless steel splashback. Exposed brickwork. Wooden worktops. Parquet flooring. Space for fridge. Space for washing machine.
Living Area
20' 2" x 18' 3" (6.15m x 5.56m) Double glazed to rear. Patio doors. Three panel heaters. Exposed brickwork. Wooden and tiled flooring. TV & BT point.
Study
11' 0" x 8' 9" (3.35m x 2.67m) Double glazed window to front. Panel heating. Wooden flooring. Cupboard.
Bedroom Seven
15' 2" x 14' 2" (4.62m x 4.32m) Double glazed window to side. Panel heater. Cupboard understairs. Vinyl flooring.
Dining Room
14' 2" x 11' 4" (4.32m x 3.45m) Double glazed window to side. Heater. Fitted carpet. BT point.
Bathroom
Double glazed obscured window to side. Heater. Low level WC. Pedestal sink. Panelled bath. Localised tiling. Vinyl flooring. Cupboard.
Conservatory
Two heaters. Laminate flooring.
First Floor
Landing
Fitted carpet. Two loft hatches. Velux window. Panel heater. Laminate flooring. Access to eaves.
Storage Room
Double glazed obscured window to side. Low level WC. Shower unit. Vanity sink unit. Heated chrome towel rail. Fully tiled walls. Tiled flooring. Shaver point and light.
Bedroom One
15' 1" x 14' 6" (4.60m x 4.42m) Double glazed window to front and side. Electric heater. Vinyl flooring.
Ensuite
Double glazed window to rear. Low level WC. Walk in shower. Separate bath. Pedestal sink. Tiled walls. Vinyl flooring. Storage area.
Bedroom Two
13' 1" x 6' 8" (3.99m x 2.03m) Double glazed window to rear. Velux window. Panel heater. Laminate flooring.
Bedroom Three
13' 11" x 9' 5" (4.24m x 2.87m) Double glazed window to front. Velux window. Laminate flooring.
Bedroom Four
9' 11" x 9' 0" (3.02m x 2.74m) Velux window. Panel heater. Laminate flooring.
Bedroom Five
14' 3" x 7' 8" (4.34m x 2.34m) Double glazed window to rear. Panel heater. Laminate flooring.
Bedroom Six
10' 6" x 9' 5" (3.20m x 2.87m) Double glazed window to front. Panel heater. Laminate flooring.
Exterior
Garden
The overall plot measures approximately 4.5 acres with a balance of woodland and green areas. Wooden outbuilding(4.3m x 8.8m). Further shed and two poly tunnels. There is a patio area to the rear of the property.
Front
Driveway through the woods to the property.
Parking
Large driveway for ample vehicles.
Garage
Double garage with two windows to rear. Pedestrian door and storage above. Overall size 6.7 x 5.6m.
Annexe
Ground Floor
Entrance Door To
Kitchen
Double glazed window to front. Range of base and wall units. Stainless and a half bowl sink unit. Electric oven and hob. Plumbing for washing machine. Space for fridge/freezer. Wall heater.
Inner Lobby Doors To
Lounge
Double glazed window to side. Double glazed door to sun lounge. Panel heater. Decorative fireplace.
Sun Lounge
Double glazed window to sides and rear. Double glazed doors to small patio area.
Bedroom One
Double glazed window to side. Panel heater. Airing cupboard.
Shower Room
Double glazed frosted window to side. White low level WC. Pedestal hand basin and shower cubicle. Chrome towel rail. Tiled walls. Extractor.
Exterior
Small fenced courtyard area.
Agents Note
1. Annexe photographs were taken in December 2024.
2. The annexe has an EPC rating of E.
Important Information
- This is a Freehold property.
Property Ref: 10888203_29390403
Similar Properties
Church Hill, Charing Heath, TN27
5 Bedroom Detached House | £850,000
"It is not often I see a property presented to such a high standard. Heathway will make a really comfortable home for t...
High Street, Lenham, Maidstone, ME17
5 Bedroom Detached House | £825,000
"The annexe to one side of this five bedroom detached house works really well creating the opportunity for multigenerati...
George Street, Hunton, Maidstone, ME15
4 Bedroom Detached House | £800,000
“I love the potential on offer with this glorious farmhouse and its position in such a wonderful village.” - Matthew Gil...
Faversham Road, Charing, Ashford, TN27
4 Bedroom Detached House | £875,000
"I am so impressed with the high standard of renovations the current owners have carried out. I love its position withi...
Boughton Park, Grafty Green, Maidstone, ME17
5 Bedroom Detached House | Guide Price £1,000,000
"This is one of the most striking homes I've had the pleasure to market in all my years as a property professional". - M...
Headcorn Road, Sutton Valence, Maidstone, ME17
5 Bedroom Detached House | £1,000,000
"This house definitely has the wow factor. It has such a grand appearance and is so well proportioned". - Matthew Gilbe...

Philip Jarvis Estate Agent (Maidstone)
1 The Square, Lenham, Maidstone, Kent, ME17 2PH
How much is your home worth?
Use our short form to request a valuation of your property.
Request a Valuation
