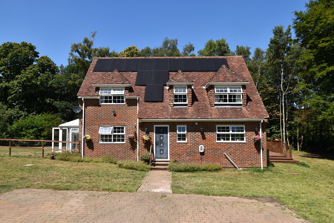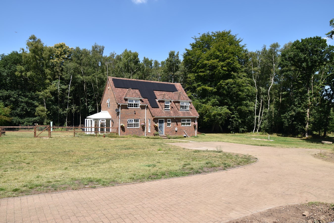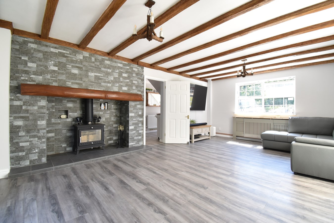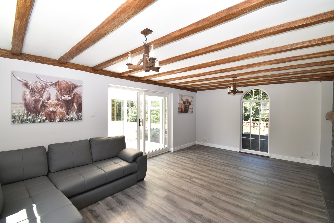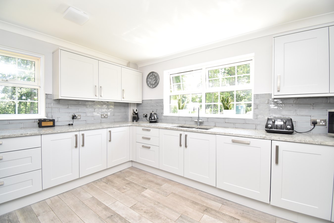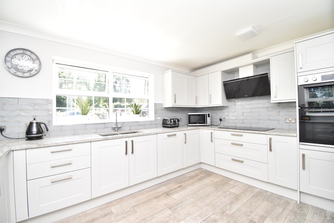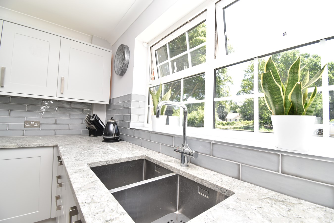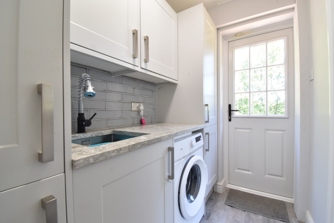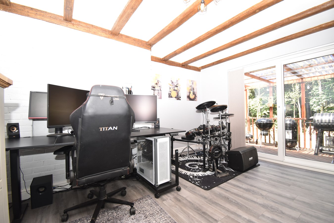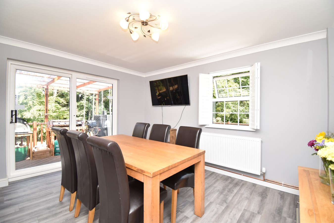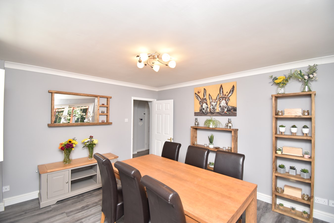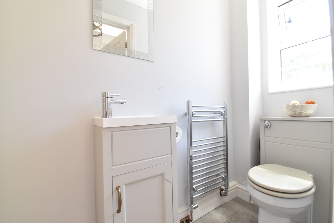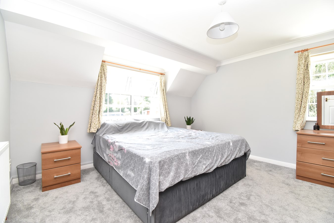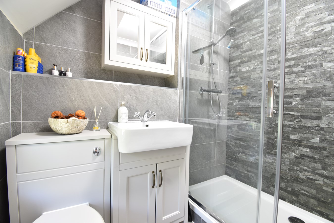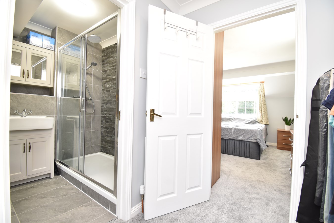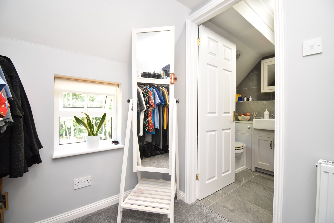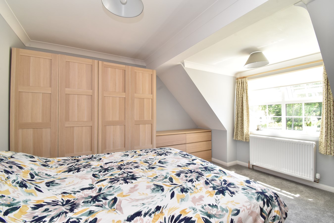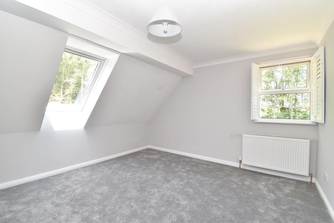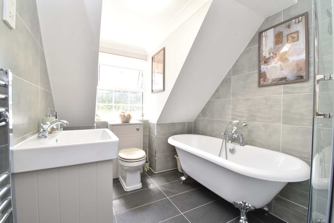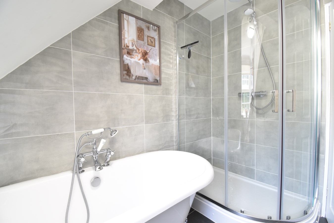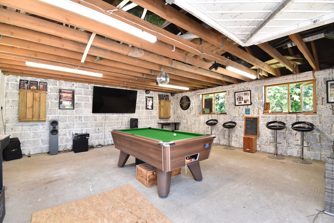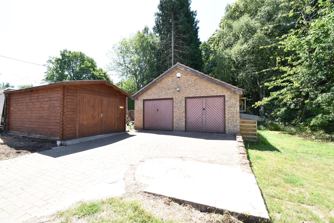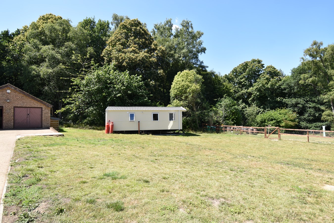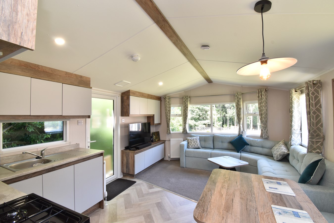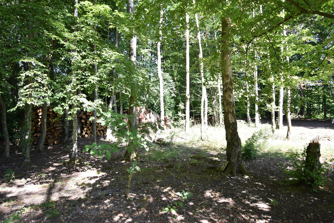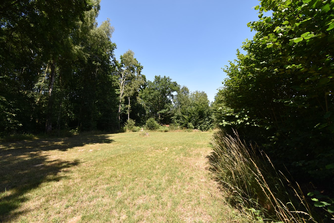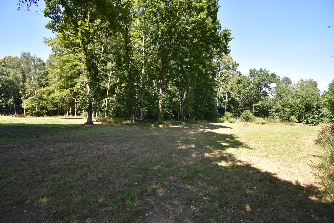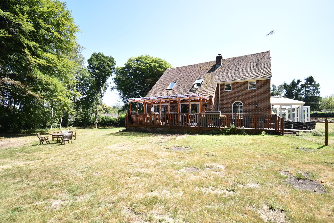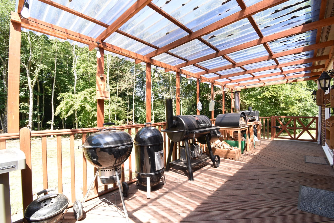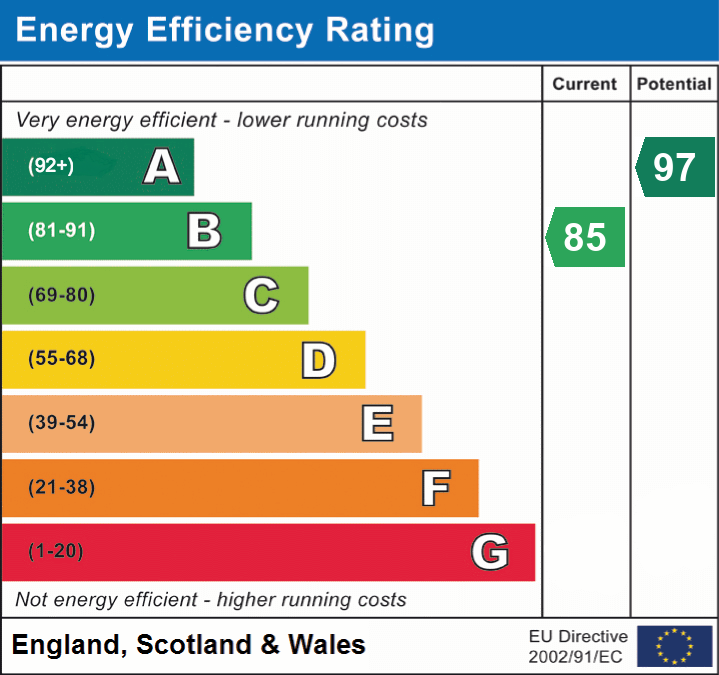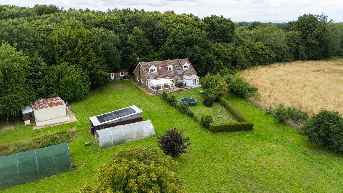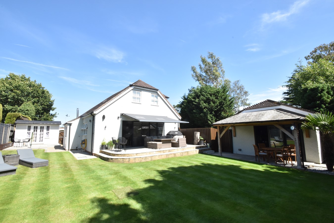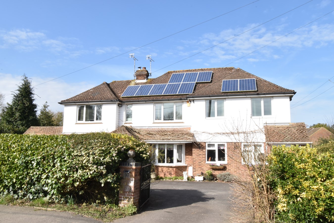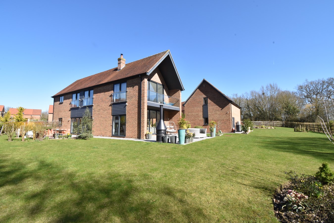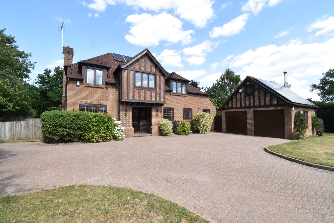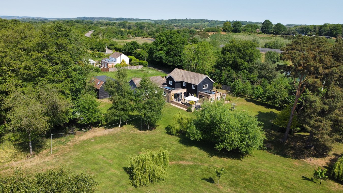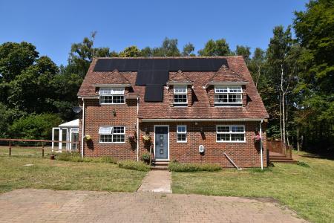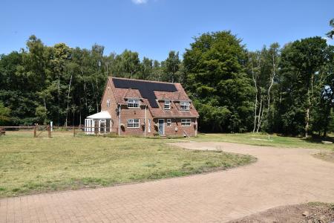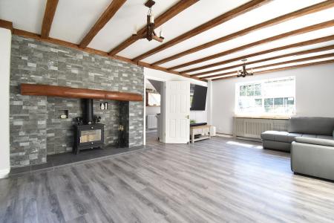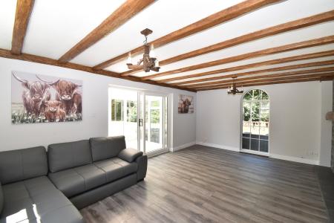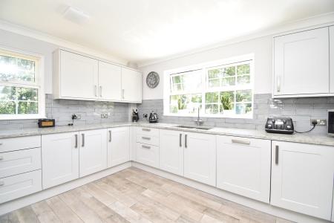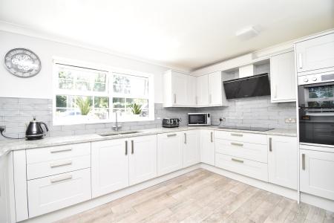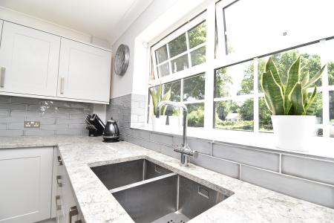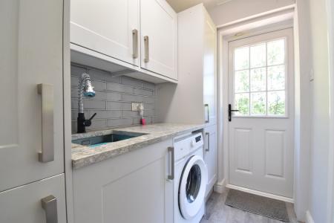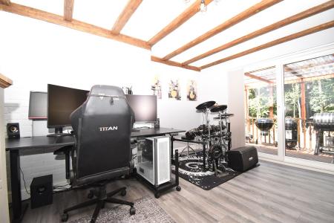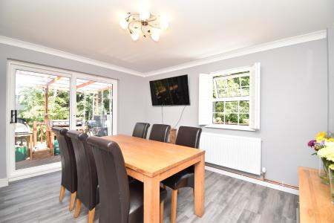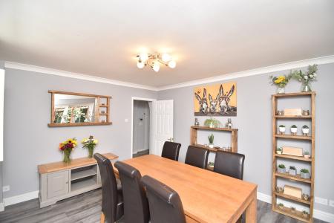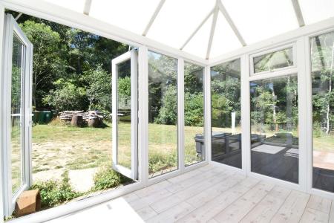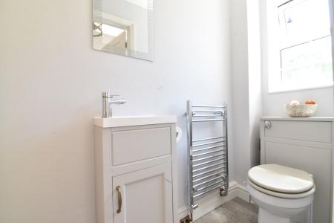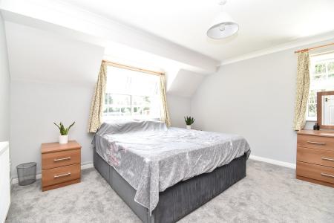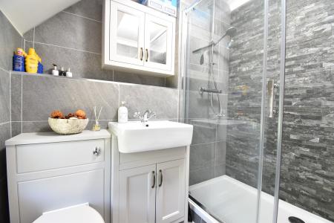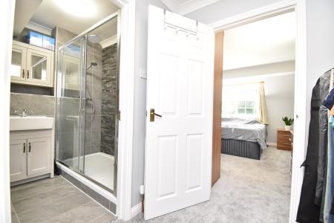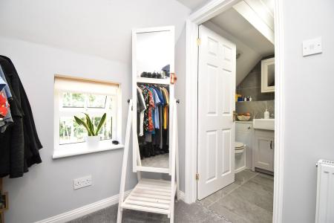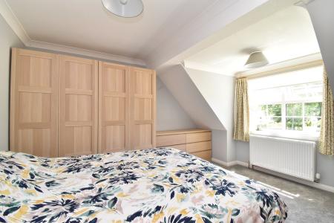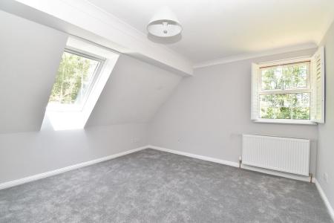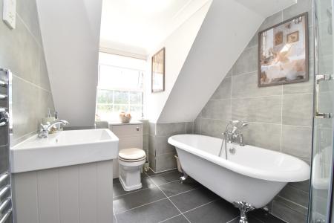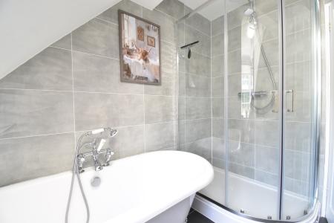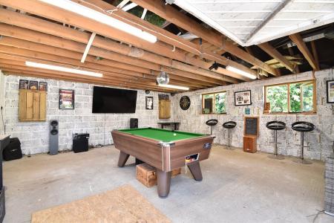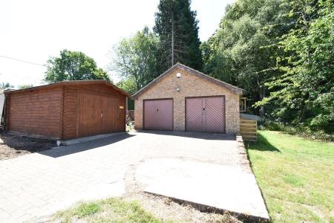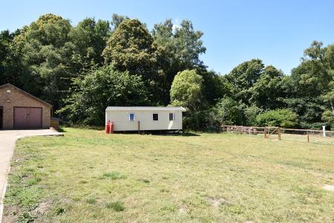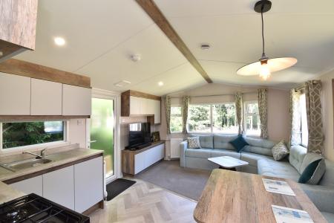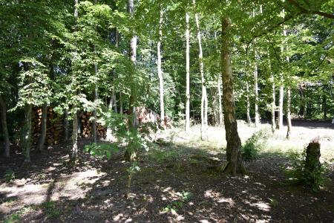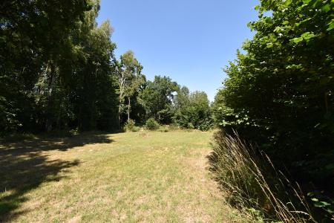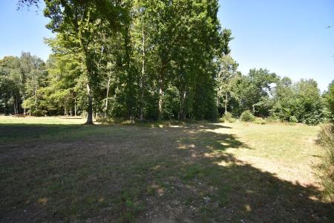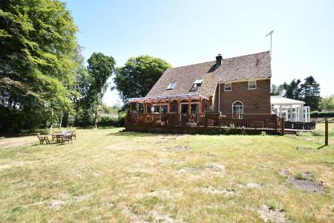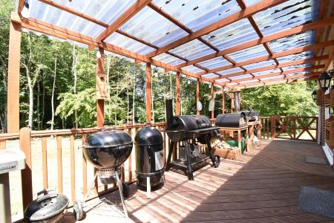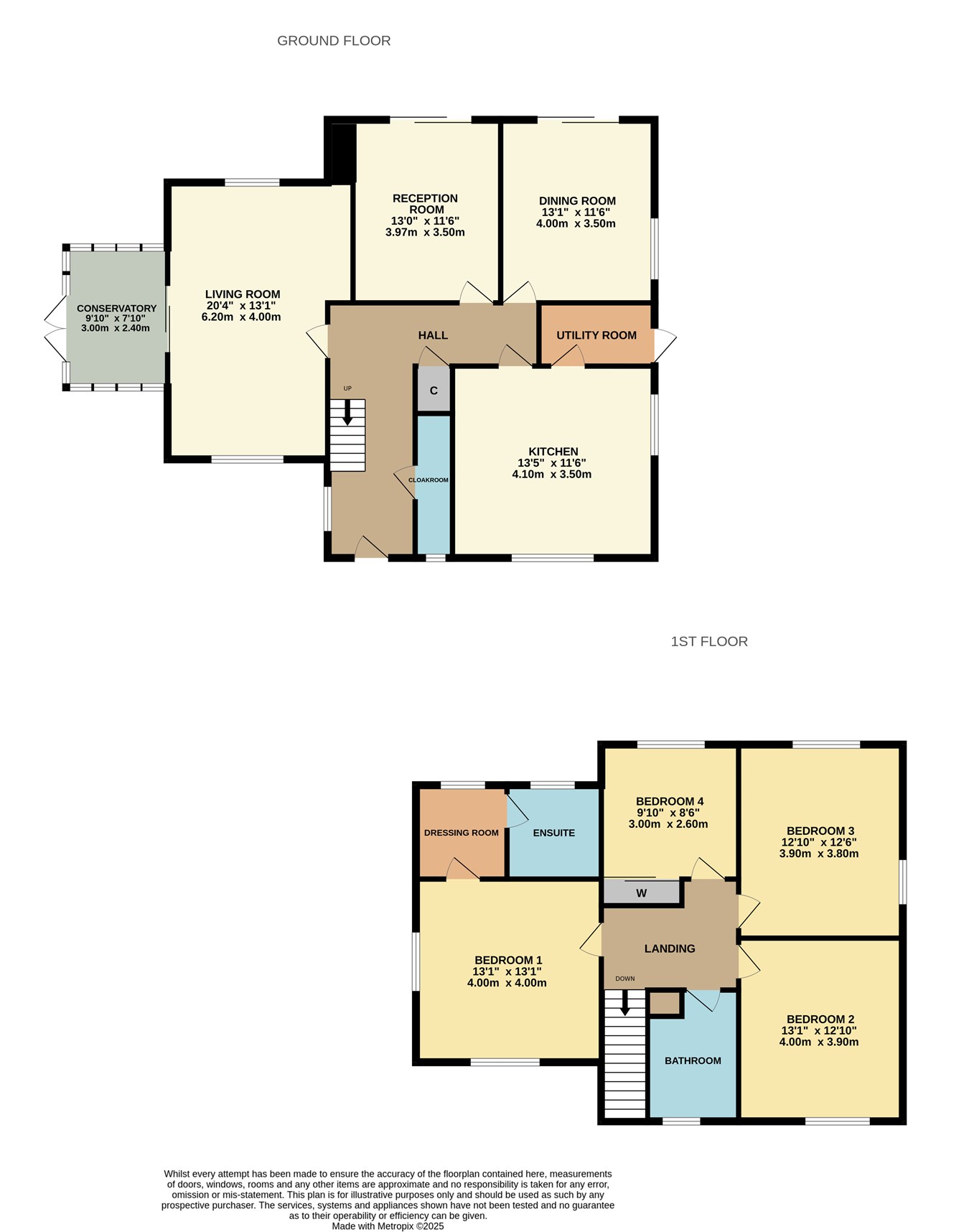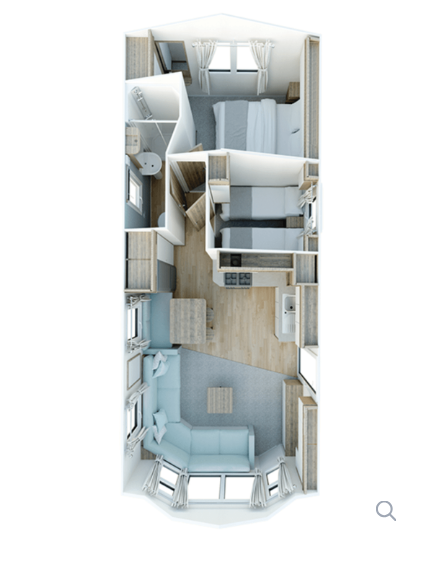- Detached Four Bedroom House
- Full Renovation Throughout
- Approximately Two Acre Plot
- Beautiful Mix Of Green Areas & Woodland
- Complete New Central Heating System
- Tesla 3 Battery Storage & EV Charger
- Double Garage/Games Room
- Main Bedroom Dressing Area & Ensuite
- Three Reception Rooms
- Two Bedroom Mobile Home
4 Bedroom Detached House for sale in Ashford
"I am so impressed with the high standard of renovations the current owners have carried out. I love its position within the enchanting woodland surrounding you". - Sam Newman, Senior Sales Executive.
We are proud to present to the market, Toadstool Cottage. This four-bedroom detached home has been fully renovated by the current owners to include the following works: complete new heating system, new flooring and carpets throughout, newly installed kitchen, bathroom, separate ensuite and full redecoration.
Internally, upon entering the property you are greeted with a large hallway which serves all the ground floor rooms. To the left of the hall you find the large living room, over 20ft in length, which boasts a newly installed Ekol Crystal multi fuel burner. (The owners have agreed to leave approximately two years of fire wood).
There is also a conservatory off the living area. There are two further reception rooms, one being used as a study and the other is a dining room. The immaculately presented kitchen has been finished to an excellent standard and is a real selling point of this home. There is also a cloakroom and a most useful utility room with access to the garden.
To the first floor there are four well-proportioned bedrooms. The master bedroom has built in wardrobes, a separate dressing area and ensuite. There are also three further double bedrooms. The main bathroom offers a four-piece suite which includes a freestanding bath and large corner shower.
Externally the ground approximately measures two acres and includes garden space, large lawned sections and woodland. There are numerous outbuildings and a double garage currently being used as an entertaining/game space. The large, decked area to the rear of the house is another entertaining space. Within the grounds there is a two-bedroom mobile home, which is only a year old. This is to remain and is suitable for multi-generational living.
Along with the further improvements which have been made by the current owners, there are also 13 solar panels, and a Tesla 3 storage battery installed, along with a Myenergi Zappi EV charging point. Current electricity bills are reduced to almost zero over the year.
Charing is an incredibly popular village that has a bustling High Street with shops, micro brewery, butchers and convenience shops. There is also a primary school and mainline railway to London. Please book a viewing to avoid disappointment.
There is so much to appreciate at Toadstool Cottage so please arrange a viewing today.
Ground FloorFront Door To
Hallway
Double glazed window to side. Radiator. Thermostat. Storage cupboard. Tiled flooring.
Lounge
Double glazed window to front and rear. Fireplace with Ekol multi fuel Crystal burner. Tiled surround and hearth .Radiator. TV & BT point. Laminate flooring leads into
Conservatory
Laminate flooring.
Kitchen
Double glazed window to front and side. Range of contemporary base and wall units. Quartz worktops. Double butler steel sink. Integrated Lamona dishwasher. Double Lamona electric oven. Neff electric hob. Hotpoint extractor with light. Localised tiling. Tiled floor. Quooker style insta hot tap.
Utility Room
Door to side leading to garden. Base and wall units. Quartz worktop. Single steel sink. Space for washing machine. Tiled flooring.
Dining Room
Double glazed window to side with shutter. Double glazed patio door to rear. Radiator. TV point. BT point. Laminate flooring.
Study
Double glazed patio doors to rear. Radiator. TV point. BT point. Feature brick wall. Laminate flooring.
Cloakroom
Double glazed obscured window to front. Low level WC. Vanity sink unit. Extractor. Heated chrome towel rail. Storage cupboard. Tiled floor.
First Floor
Landing
Radiator. Loft hatch. Fitted carpet.
Bedroom One
Double glazed window to front and side. Radiator. BT point. TV point. Built in wardrobe.
Dressing Room
Double glazed window to rear. Fitted carpet.
Ensuite
Double glazed obscured window to rear. Modern suite comprising of low level WC, vanity sink with storage and large double shower. Heated chrome towel rail. Tiled walls. Tiled floors. Extractor.
Bedroom Two
Double glazed window to front. Radiator. Fitted carpet.
Bedroom Three
Double glazed window to side with shutter. Velux window to rear. Radiator. Fitted carpet. TV point.
Bedroom Four
Double glazed Velux window to rear. Radiator. Built in wardrobes. Fitted carpet.
Bathroom
Double glazed obscured window to front. Low level WC. Vanity sink unit and storage. Freestanding bath. Separate shower cubicle. Fully tiled walls. Tiled floor. Heated chrome towel rail. Shaver point. Extractor.
Exterior
External
The overall plot is roughly two acres with a mix of lawned areas, woodland and enclosed garden. To the rear of the house is a decked BBQ area. Large cabin, log shed and greenhouse are all to remain. Outside hot and cold water/shower point, which is good for animals. Charging point and solar panels.
Parking
There is a driveway for numerous vehicles. Electric gates.
Garage
There is a double garage which is currently used as a games room.
Mobile Home
The two bedroom mobile home will remain. The mobile home is a Brookwood built by Willerby and measures 28ft x 12ft.
Agents Note
1. There is a Tesla 3 battery charge connected to solar panels which are owned.
2. The double garage had planning permission to be converted into a two bedroom holiday let. This has now lapsed.
Important Information
- This is a Freehold property.
Property Ref: 10888203_29295243
Similar Properties
Hogbarn Lane, Harrietsham, ME17
7 Bedroom Detached House | £850,000
"This home has so much space both internally and externally. I believe there are many different configurations to benef...
Church Hill, Charing Heath, TN27
5 Bedroom Detached House | £850,000
"It is not often I see a property presented to such a high standard. Heathway will make a really comfortable home for t...
High Street, Lenham, Maidstone, ME17
5 Bedroom Detached House | £825,000
"The annexe to one side of this five bedroom detached house works really well creating the opportunity for multigenerati...
Boughton Park, Grafty Green, Maidstone, ME17
5 Bedroom Detached House | Guide Price £1,000,000
"This is one of the most striking homes I've had the pleasure to market in all my years as a property professional". - M...
Headcorn Road, Sutton Valence, Maidstone, ME17
5 Bedroom Detached House | £1,000,000
"This house definitely has the wow factor. It has such a grand appearance and is so well proportioned". - Matthew Gilbe...
4 Bedroom Detached House | Guide Price £1,050,000
"There is so much to explore on this complex. I think this fantastic home will have such a broad appeal". - Matthew Gil...

Philip Jarvis Estate Agent (Maidstone)
1 The Square, Lenham, Maidstone, Kent, ME17 2PH
How much is your home worth?
Use our short form to request a valuation of your property.
Request a Valuation
