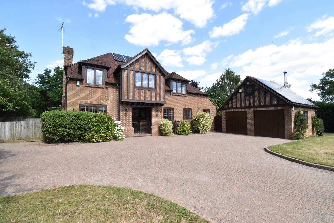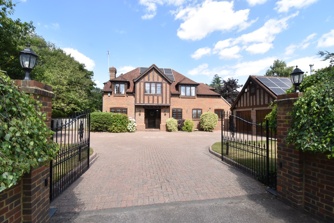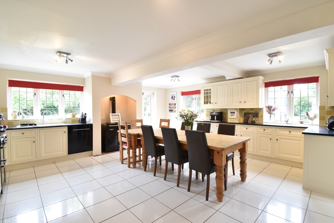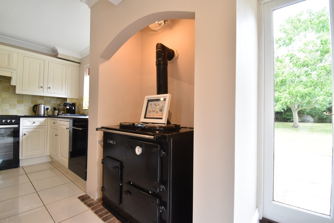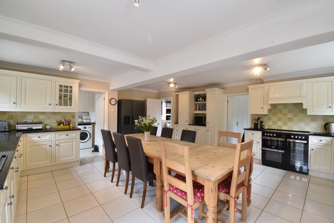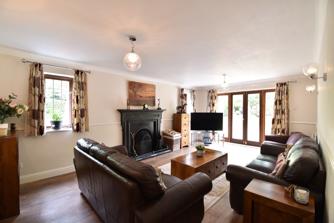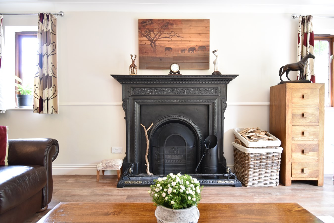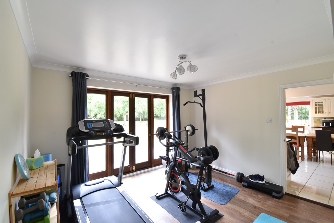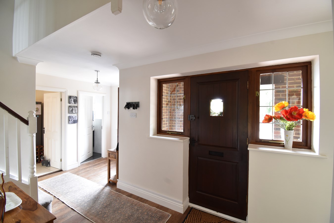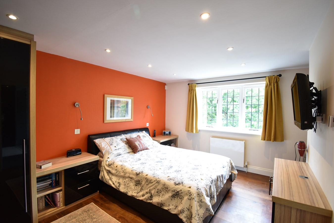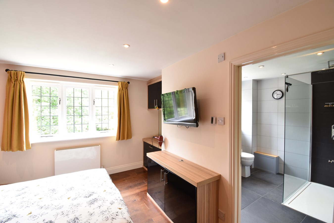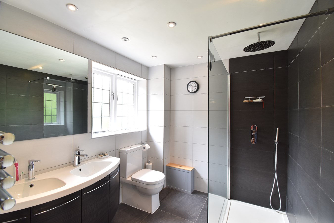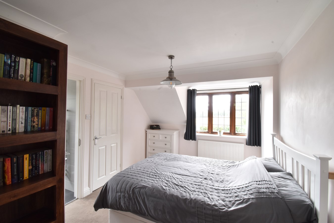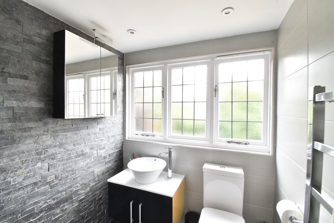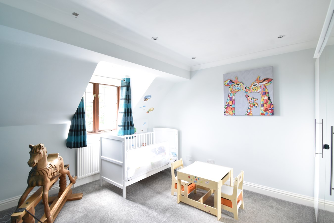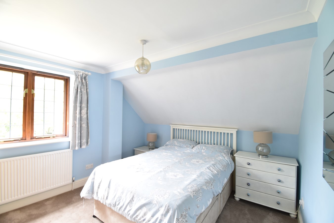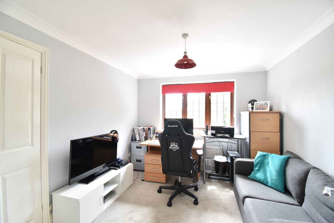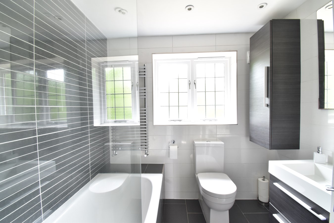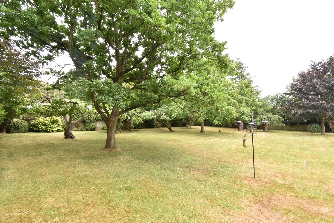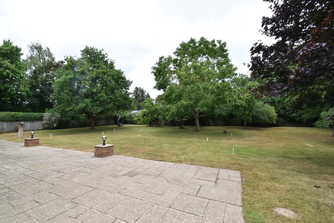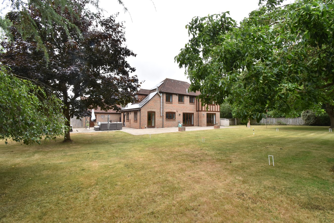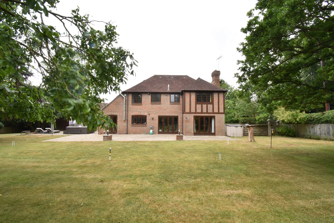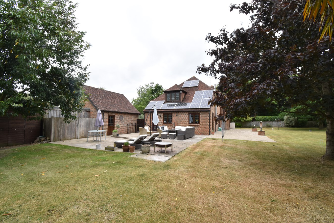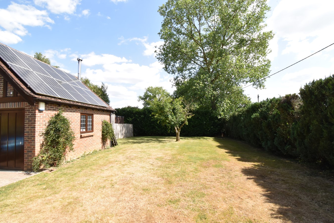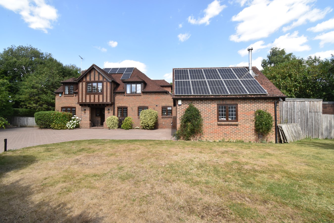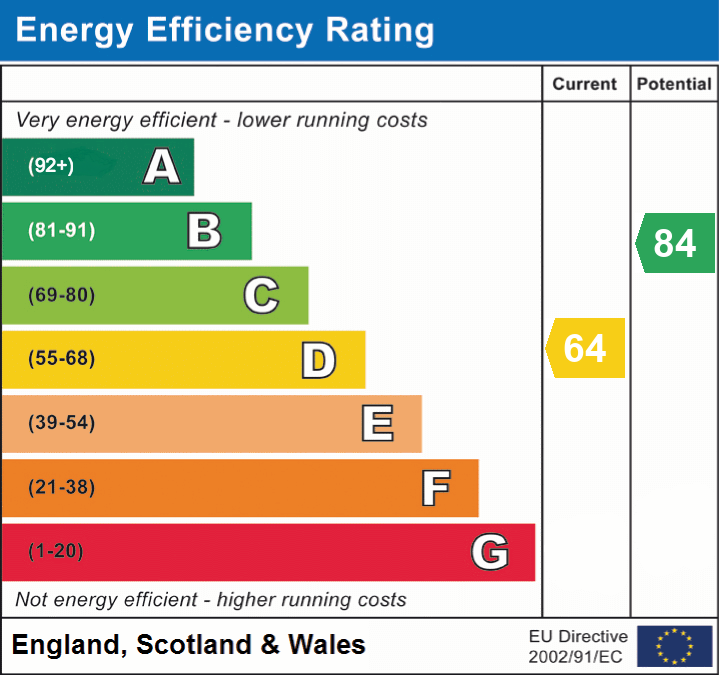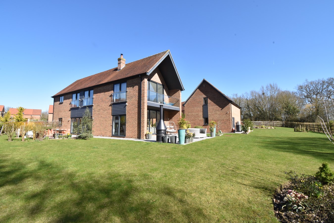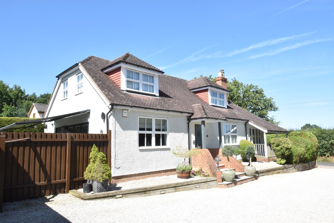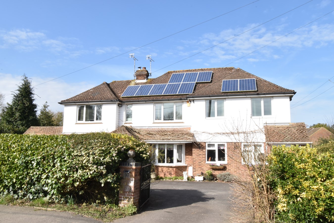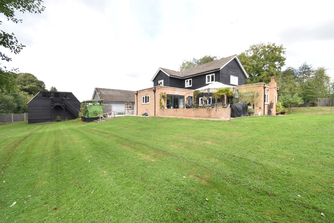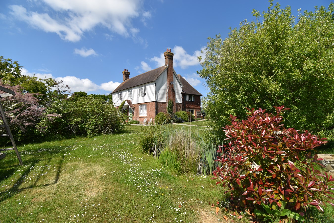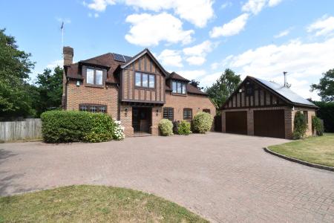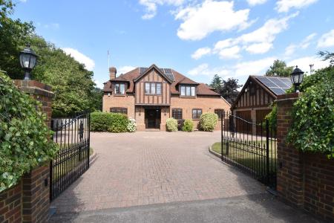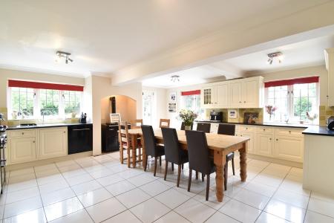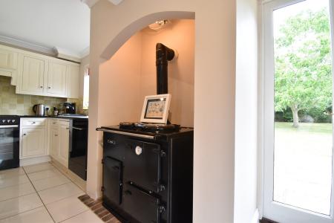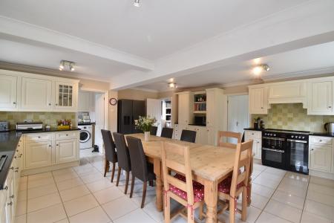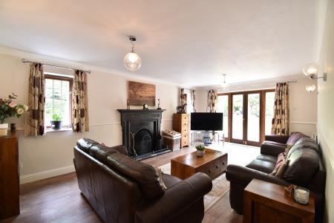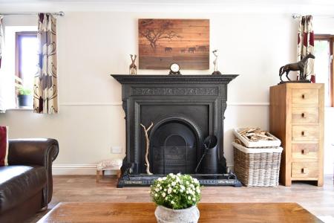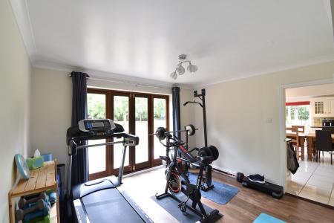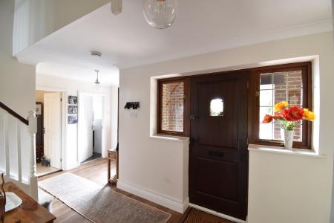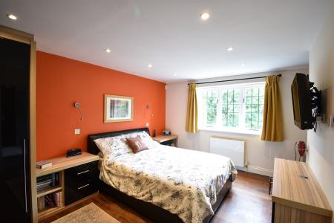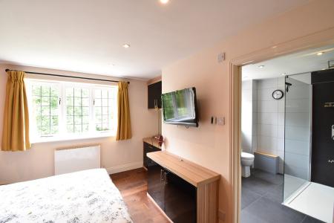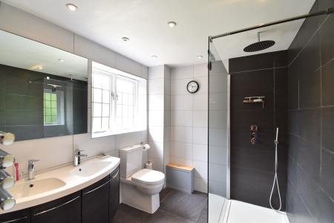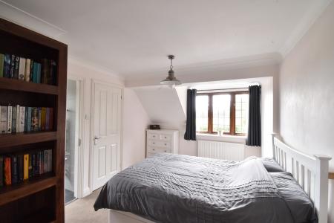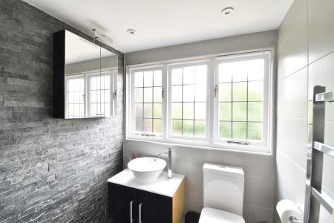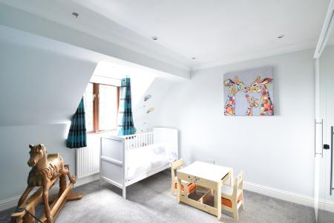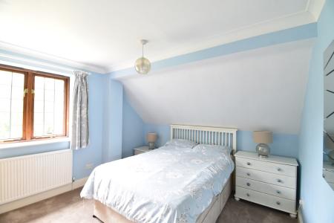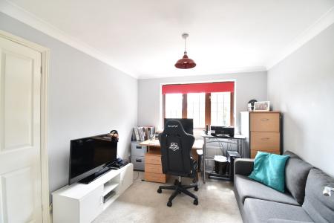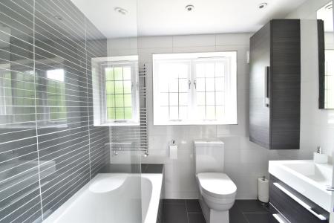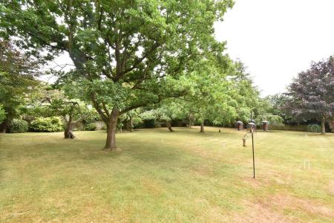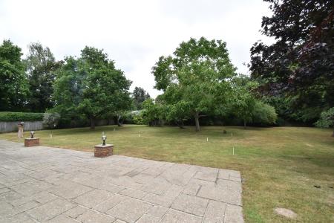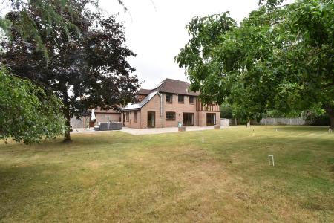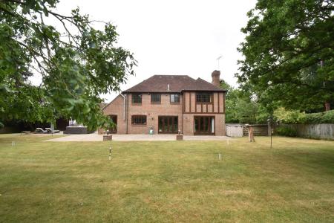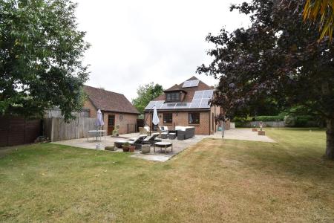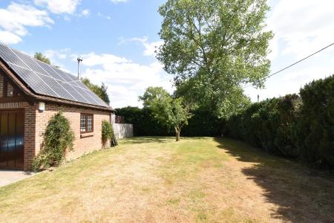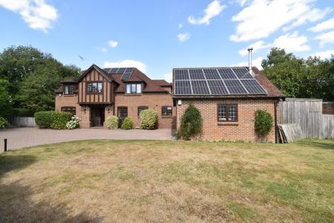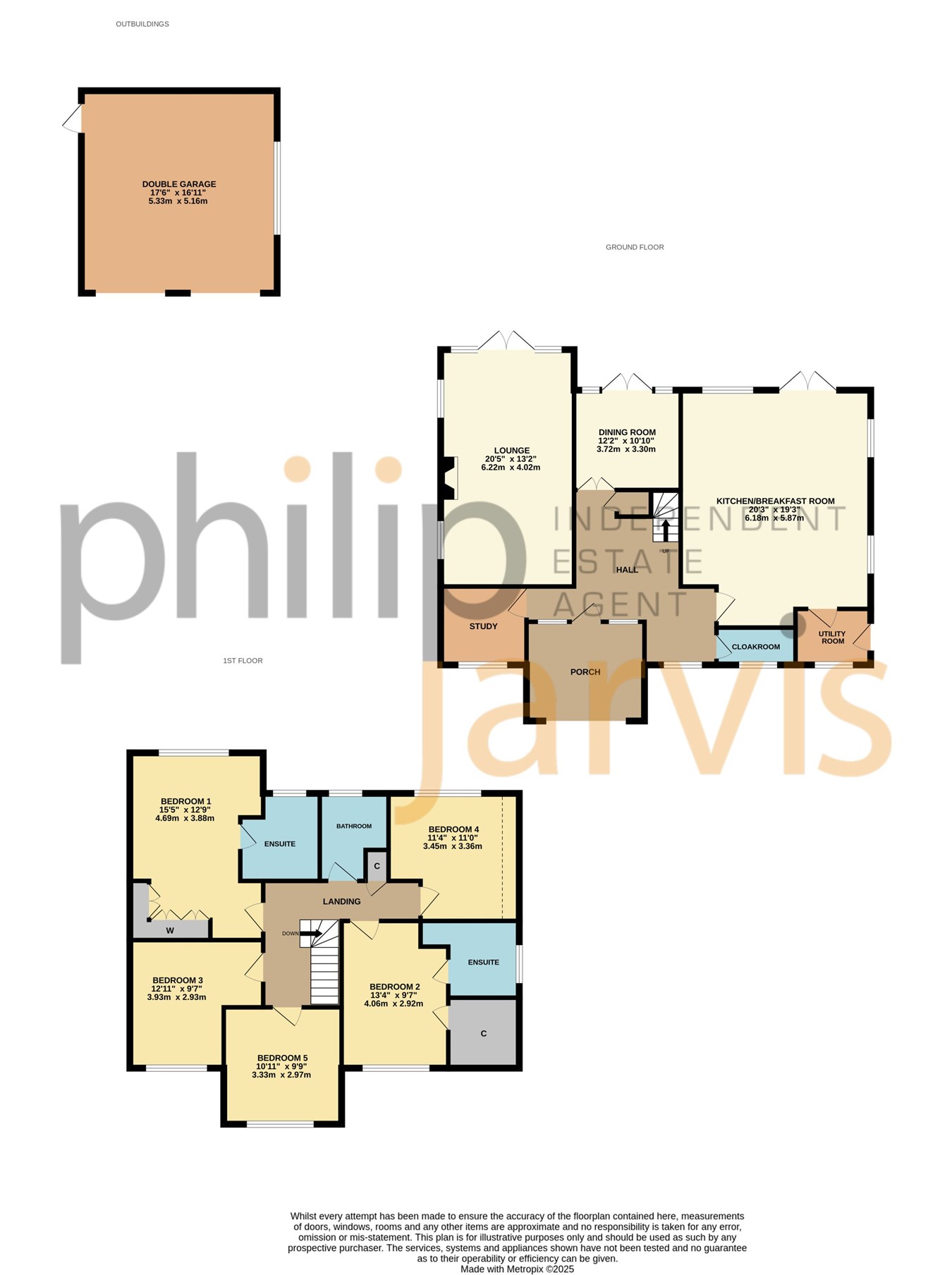- Beautiful Detached Home
- Approximately 0.75 Of An Acre
- Five Double Bedrooms
- Two Ensuites
- Three Reception Rooms
- Detached Double Garage
- Fireplace In Lounge
- Council Tax Band G
- EPC Rating: D
5 Bedroom Detached House for sale in Maidstone
"This house definitely has the wow factor. It has such a grand appearance and is so well proportioned". - Matthew Gilbert, Senior Branch Manager.
Proud to present to the market, Sedley, this excellent Tudor style family home with a square footage of approximately 2400ft. The property benefits from eco-conscious features including solar panels and a Pellematic central heating system.
The layout to the ground floor includes a covered porch, an entrance hall, a large family kitchen/breakfast room, separate utility room, dining room, office, generous lounge with fireplace, and a convenient cloakroom.
To the first floor there is a master bedroom which boasts an ensuite, a second bedroom with an ensuite, and three further double bedrooms. There is also a family bathroom.
Set on a generous plot of approximately three quarters of an acre, Sedley is accessed via a gated electric entrance and surrounded by beautifully landscaped gardens with mature trees and shrubs. There is ample parking and a detached double garage with up-and-over doors.
Located on the Headcorn Road this home is ideally situated for both the neighbouring popular villages of Sutton Valence with its prestigious private school and Headcorn with its wide range of shops and amenities and its mainline railway to London Bridge.
There really is so much to admire so please book a viewing without hesitation to avoid disappointment.
Ground FloorFront Door To
Hall
Three double glazed leaded windows to front. Radiator. Stairs to first floor with cupboard underneath. Alarm panel. BT point.
Kitchen/Breakfast Room
20' 3" x 19' 3" (6.17m x 5.87m) Double glazed French doors to rear. Double glazed leaded windows to side and rear. Radiator. Bespoke range of shaker style base and wall units. Sink and drainer. Stone worktops. Localised tiling. Space for range cooker, fridge/freezer and dishwasher. Feature Aga style cooker to remain.
Utility Room
Double glazed door to side. Double glazed leaded window to front. Wall and base units. Sink. Space for washing machine and tumble dryer. Localised tiling. Radiator. Coat hooks.
Dining Room
12' 2" x 10' 10" (3.71m x 3.30m) Double glazed windows and double glazed French doors to rear. Radiator.
Lounge
20' 5" x 13' 2" (6.22m x 4.01m) Two double glazed leaded window to side. Double glazed windows and double glazed French doors to rear. Working fireplace. Two radiators.
Office
Double glazed leaded window to front. Radiator.
Cloakroom
Double glazed obscured leaded window to front. Chrome heated towel rail. Concealed low level WC and wash hand basin. Localised tiling.
First Floor
Landing
Hatch to loft access. Cupboard housing water tank. Radiator.
Bedroom One
15' 5" x 12' 9" (4.70m x 3.89m) Double glazed window to rear. Radiator. Bespoke built in wardrobes, cabinets and dresser. TV point. Reading lighting.
Ensuite
Double glazed leaded window to rear. Suite comprising of low level WC, double sink wash hand basin and walk in shower. Underfloor electric heating. Fully tiled walls. Chrome heated towel rail. Extractor.
Bedroom Two
13' 4" x 9' 7" (4.06m x 2.92m) Double glazed leaded window to front. Radiator. Built in wardrobe.
Ensuite
Double glazed leaded window to side. Suite comprising of low level WC, wash hand basin and inset shower cubicle. Underfloor electric heating. Extractor. Fully tiled walls. Chrome heated towel rail.
Bedroom Three
12' 11" x 9' 7" (3.94m x 2.92m) Double glazed leaded window to front. Radiator.
Bedroom Four
11' 4" x 11' 0" (3.45m x 3.35m) Double glazed leaded window to rear. Radiator.
Bedroom Five
Double glazed leaded window to front. Built in double wardrobe.
Bathroom
Double glazed leaded window to rear. Suite comprising of low level WC, wash hand basin and bath with shower attachment and glass screen. Electric underfloor heating. Extractor. Fully tiled walls. Chrome heated towel rail.
Exterior
Front Garden
Two large areas laid to lawn. Mature shrubs and trees to borders. Outside lighting. Pedestrian side access to both sides. Outside tap.
Parking
Electric gated entrance leading to extensive brick block driveway for several vehicles. Leading to
Double Garage
Two up and over doors. Double glazed leaded window to side. Floor standing Okofen Pellomatic system. Fuse box. Power and light. Pellet storage shed and garden shed to remain.
Rear Garden
Large garden mainly laid to lawn with well established shrubs and trees to borders. Access to both sides. Extensive paved patio to the rear and one side. Outside lighting.
Important Information
- This is a Freehold property.
Property Ref: 10888203_29274565
Similar Properties
Boughton Park, Grafty Green, Maidstone, ME17
5 Bedroom Detached House | Guide Price £1,000,000
"This is one of the most striking homes I've had the pleasure to market in all my years as a property professional". - M...
Church Hill, Charing Heath, TN27
5 Bedroom Detached House | £850,000
"It is not often I see a property presented to such a high standard. Heathway will make a really comfortable home for t...
High Street, Lenham, Maidstone, ME17
5 Bedroom Detached House | £825,000
"The annexe to one side of this five bedroom detached house works really well creating the opportunity for multigenerati...
4 Bedroom Detached House | Guide Price £1,050,000
"There is so much to explore on this complex. I think this fantastic home will have such a broad appeal". - Matthew Gil...
4 Bedroom Detached House | Guide Price £1,100,000
"This home offers some of the best views I have seen in my career". - Matthew Gilbert, Branch Manager.**FOUR BEDROOM DET...

Philip Jarvis Estate Agent (Maidstone)
1 The Square, Lenham, Maidstone, Kent, ME17 2PH
How much is your home worth?
Use our short form to request a valuation of your property.
Request a Valuation
