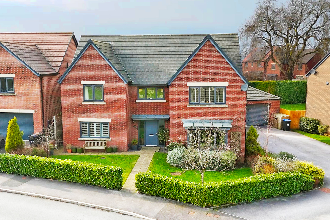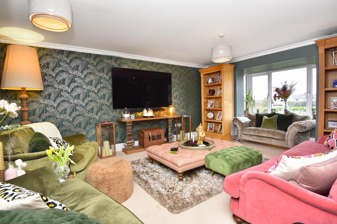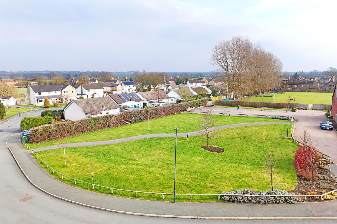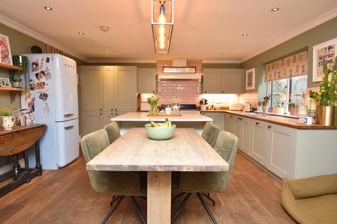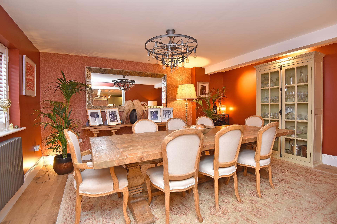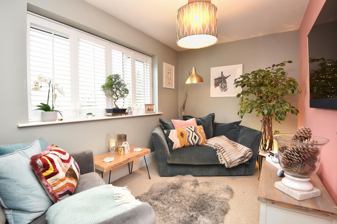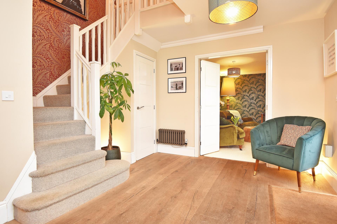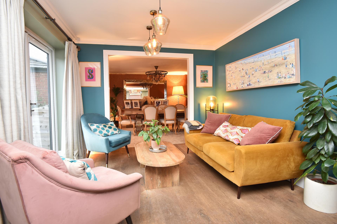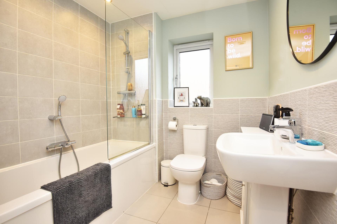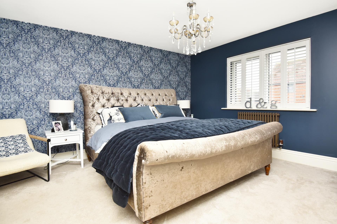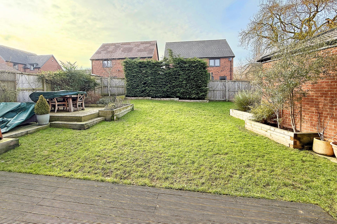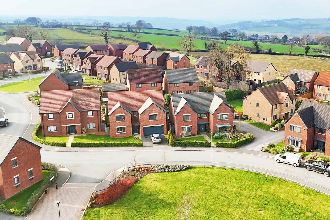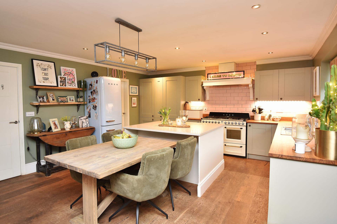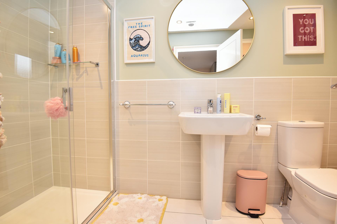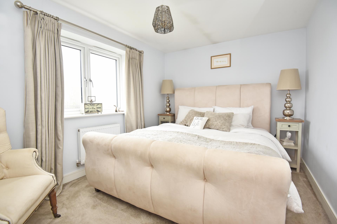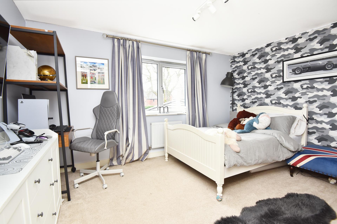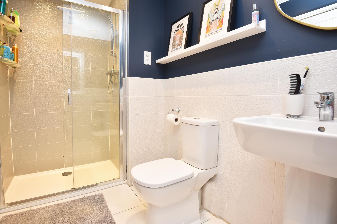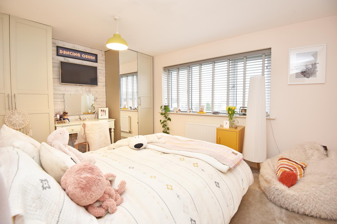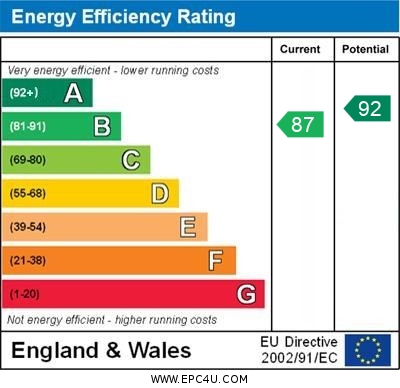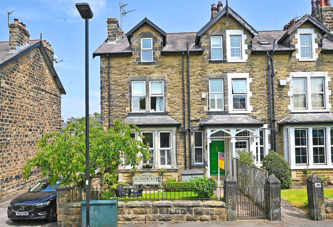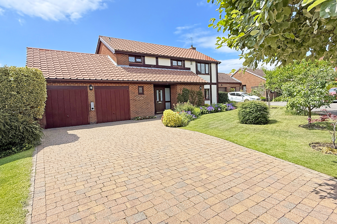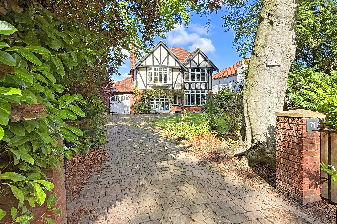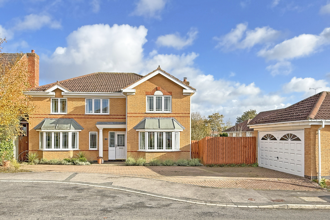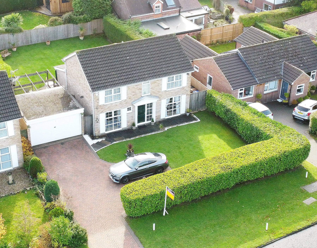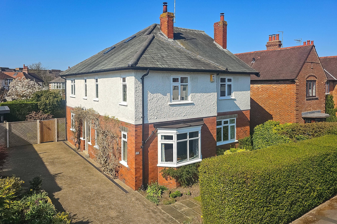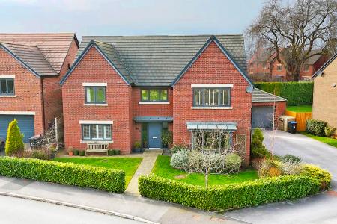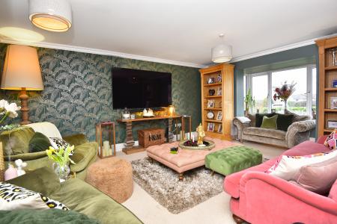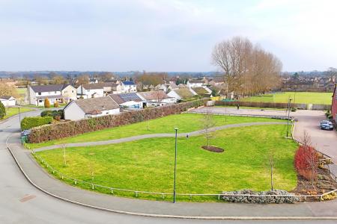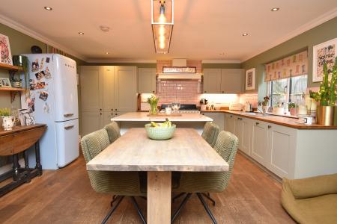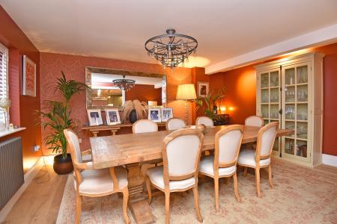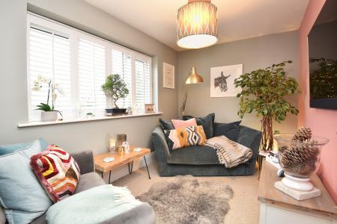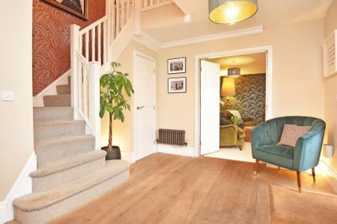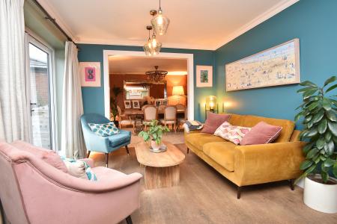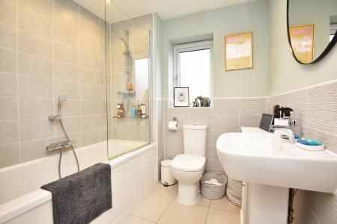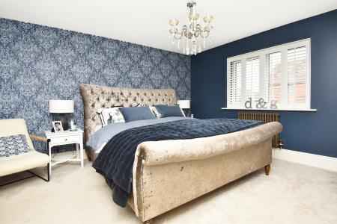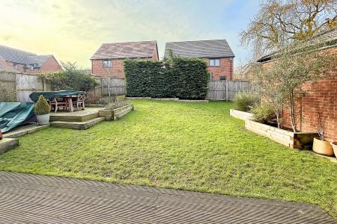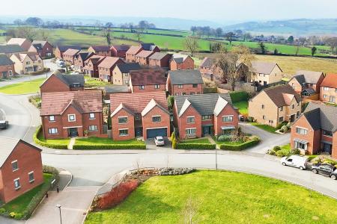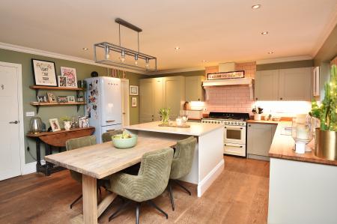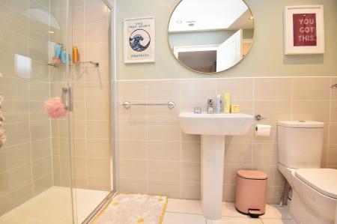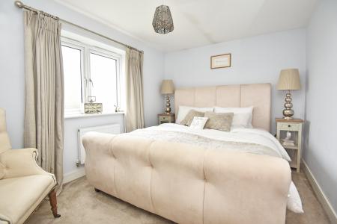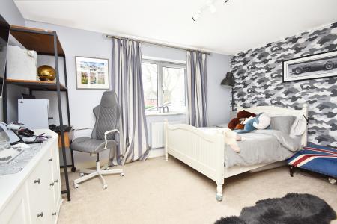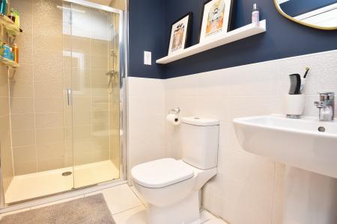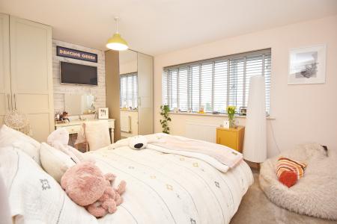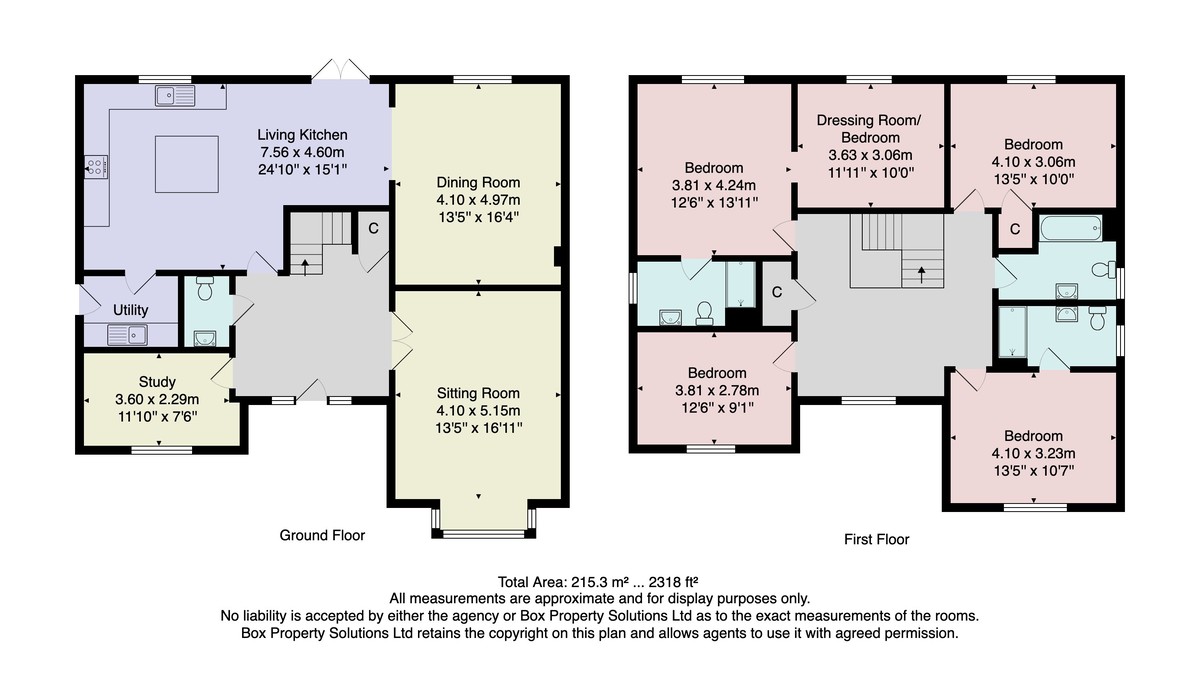5 Bedroom Detached House for sale in Harrogate
A beautifully presented and deceptively spacious four / five-bedroom detached modern property with good-sized and attractive garden and double garage, situated in this delightful position within the village of Killinghall.
The well-presented accommodation comprises a large sitting room, together with a stunning open-plan living kitchen with glazed doors leading to the garden, a study / snug, utility room and cloakroom. On the first floor there are four bedrooms, a bathroom, two en-suite shower rooms, and a dressing room that could easily be adapted to be used as a fifth bedroom, if required. The property occupies a generous plot, having ample off-road parking, a double garage and an attractive rear garden. The property is approximately seven years old and is sold with the remainder of a NHBC guarantee.
The property forms part of this desirable modern development which is located within the heart of the desirable village of Killinghall, with excellent local amenities, including convenience store, primary school and regular bus service to Leeds and Ripon and is within just a few minutes' drive of the fashionable spa town of Harrogate.
ACCOMMODATION GROUND FLOOR
RECEPTION HALL
SITTING ROOM
A large reception room with window to the front.
LIVING KITCHEN
A stunning open-plan living kitchen with space for sitting and dining areas with glazed doors leading to the garden. The kitchen comprises a range of stylish and quality fitted wall and base units with Swedish maple worktops and island with quartz worktops and breakfast bar. Space for range cooker, integrated fridge/freezer and dishwasher. Solid oak flooring.
UTILITY ROOM
With fitted units, worktop and sink. Space and plumbing for washing machine and tumble dryer.
SNUG / STUDY
Providing a useful workspace or potential second reception room with window to front.
CLOAKROOM
With WC and washbasin.
FIRST FLOOR
BEDROOMS
There are four very good-sized bedrooms on the first floor, together with a dressing room. The dressing room could easily be adapted to create a fifth bedroom, if required. The main bedroom and second bedroom both have an en-suite.
BATHROOMS
There are two en-suite shower rooms, and a bathroom, all have modern white fittings and the main bathroom has a bath with shower over.
LOFT
The loft is boarded and provides useful storage space.
OUTSIDE A drive provides generous parking and has electric vehicle charging point and leads to a double garage with light and power. There is an attractive rear garden with lawn, and paved and decked sitting areas.
AGENT'S NOTES The property was built in 2018 and is sold with the remainder of a 10 year guarantee.
The property is freehold.
Estate charges payable of approximately £600 per annum.
The property has a modern, smart, gas central heating system.
Property Ref: 56568_100470028095
Similar Properties
5 Bedroom End of Terrace House | Guide Price £800,000
* 360 3D Virtual Walk-Through Tour ***NO ONWARD CHAIN**A beautifully presented period town house offering generous and f...
4 Bedroom Detached House | Guide Price £800,000
A beautifully presented and larger than average four bedroomed detached property with driveway, double garage and attrac...
3 Bedroom Detached House | £800,000
* 360 3D Virtual Walk-Through Tour *A most attractive, mature three-bedroom detached house with good-sized gardens, driv...
5 Bedroom Detached House | £815,000
A substantial five-bedroom detached family home offering over 2,100 sq. ft of flexible accommodation, situated in a peac...
4 Bedroom Detached House | Guide Price £825,000
* 360 3D Virtual Walk-Through Tour *A spacious, and beautifully presented four-bedroom detached family home with good-si...
5 Bedroom Detached House | Guide Price £825,000
A characterful five-bedroom detached property with attractive south-facing garden and parking, situated in this delightf...

Verity Frearson (Harrogate)
Harrogate, North Yorkshire, HG1 1JT
How much is your home worth?
Use our short form to request a valuation of your property.
Request a Valuation
