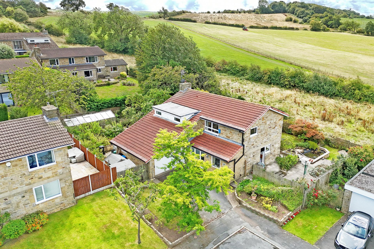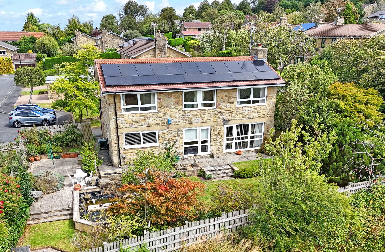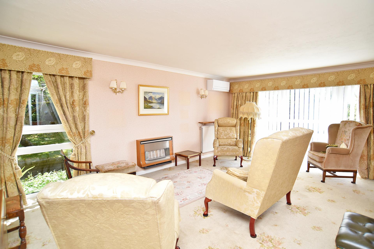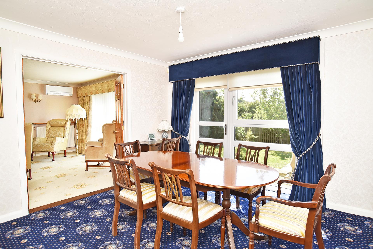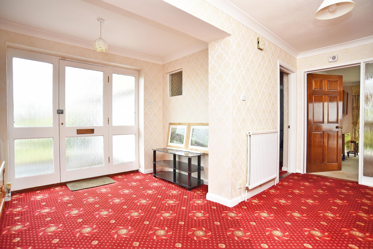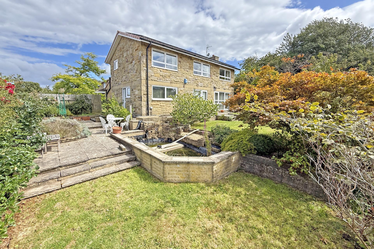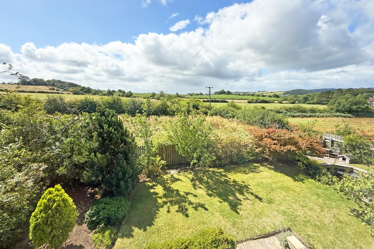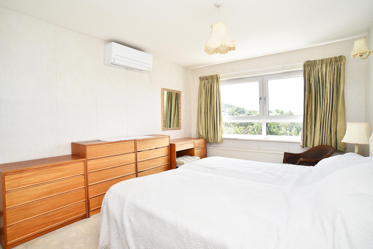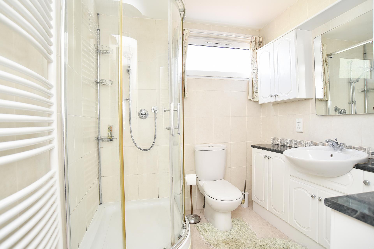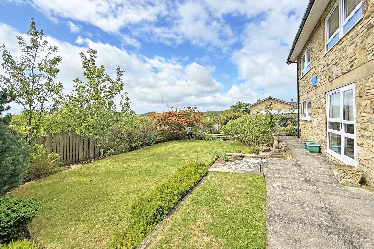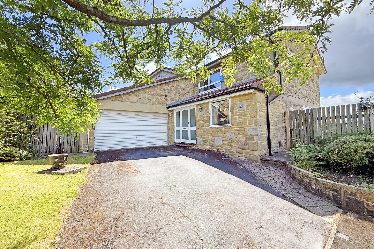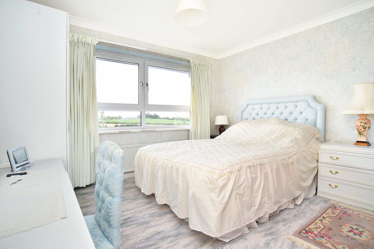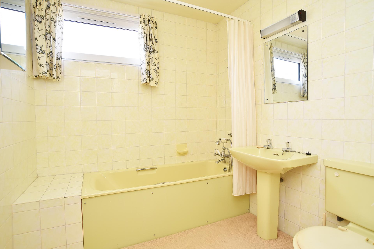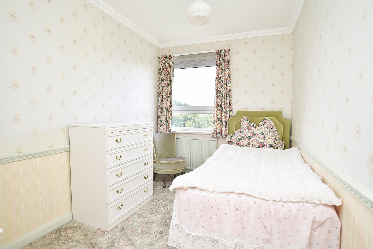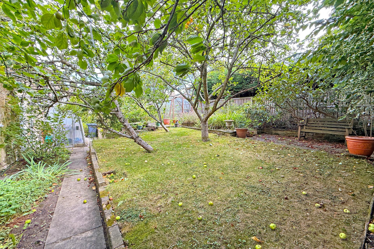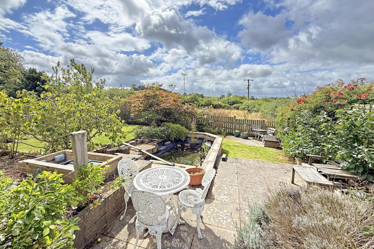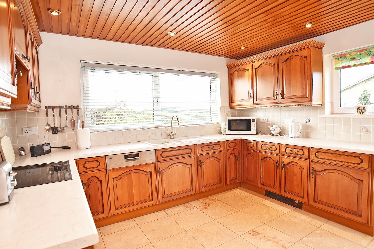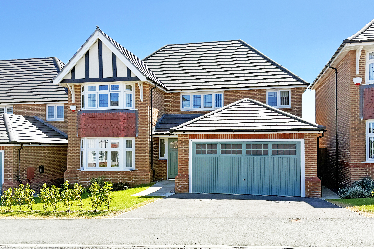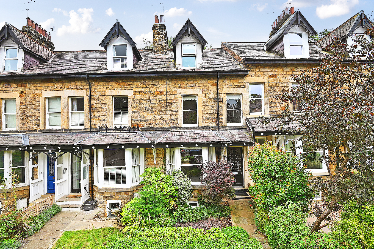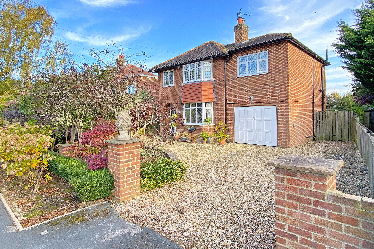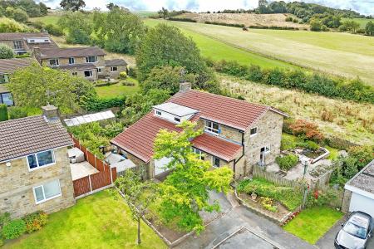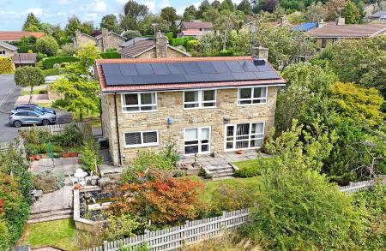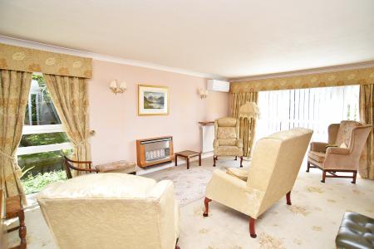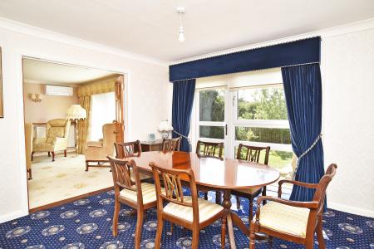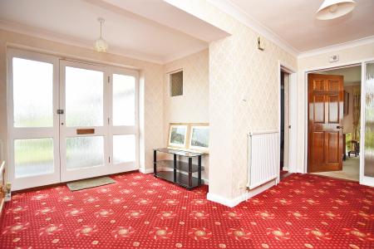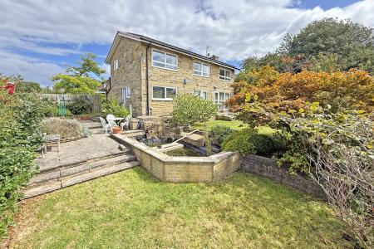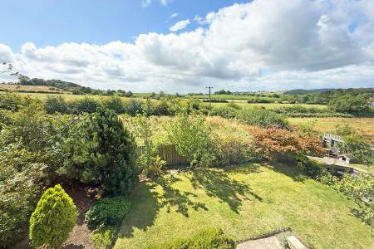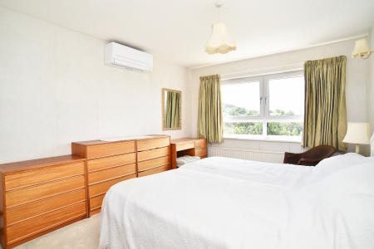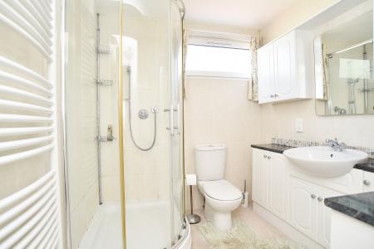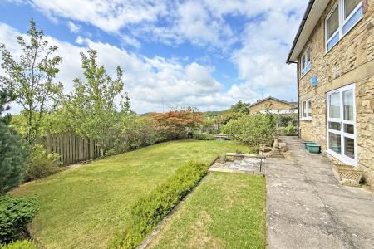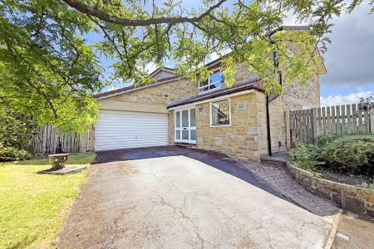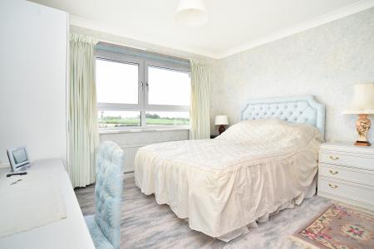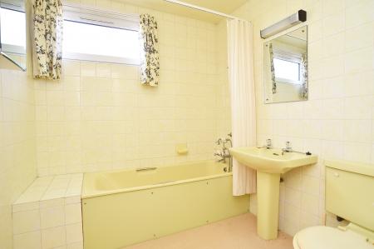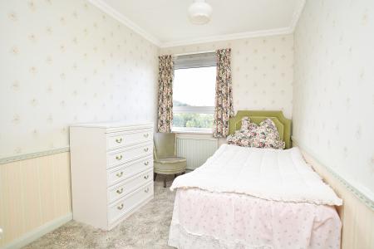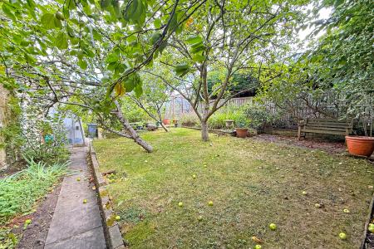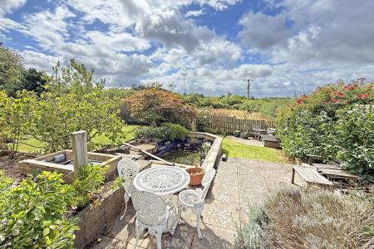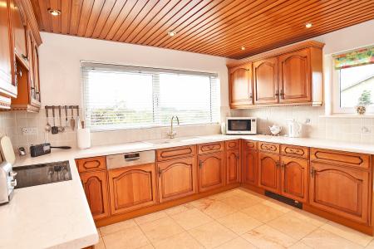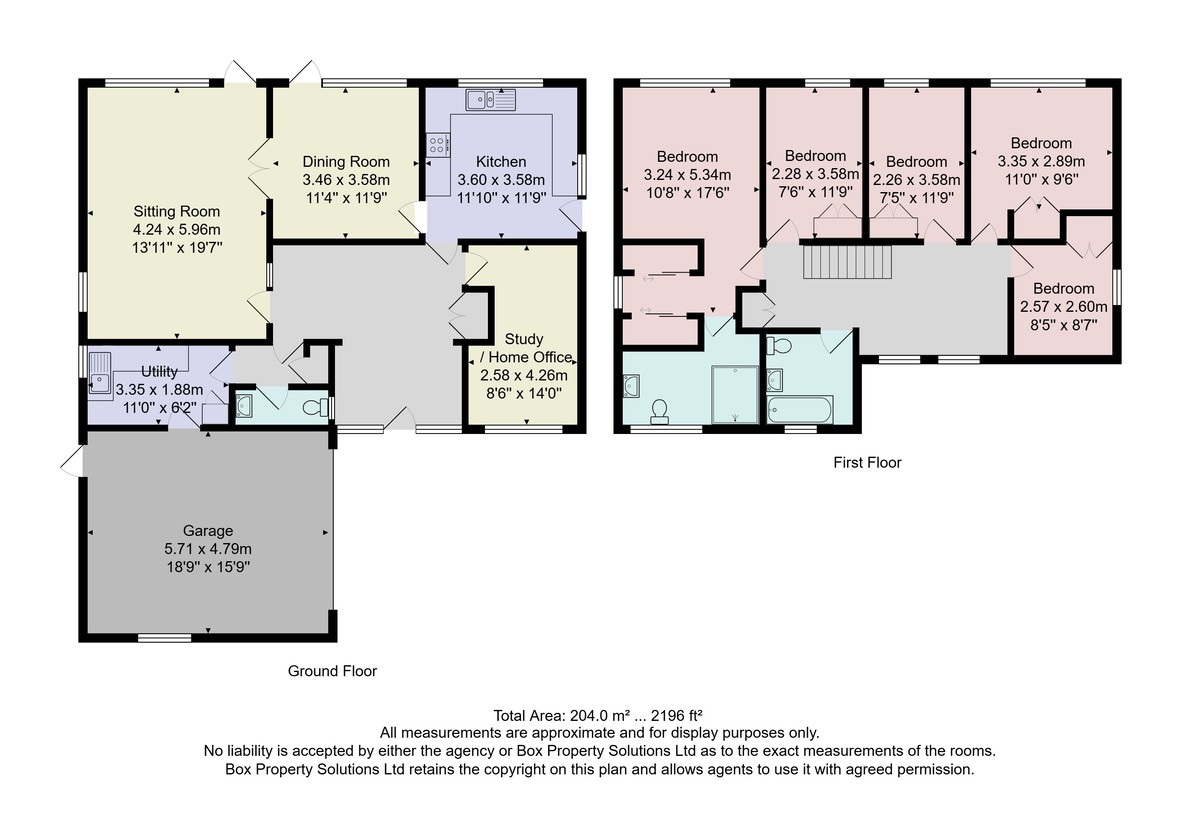5 Bedroom Detached House for sale in Harrogate
A most impressive five-bedroom detached home, occupying a generous corner plot and enjoying stunning elevated views over the surrounding countryside. This substantial family property sits in a highly desirable position within the sought-after village of Pannal, on the south side of Harrogate.
The bright and spacious accommodation offers scope for modernisation, giving buyers the opportunity to update and personalise the home to suit their own requirements. Solar panels to the rear roof with energy storage for the home in the garage and air conditioning in the lounge and main bedroom, has already been recently installed. With generous living space, a double garage, and attractive south-facing gardens, this is a rare opportunity to acquire a large family residence in one of the area's most popular villages.
Walton Park is ideally positioned close to Pannal's excellent amenities, including a primary school, local shops and Pannal railway station, which provides regular services to Leeds, Harrogate and York.
ACCOMMODATION GROUND FLOOR
RECEPTION HALL
A spacious and welcoming hallway with fitted cupboard.
STUDY
Providing a useful workspace, ideal for home working.
SITTING ROOM
A large air conditioned reception room with glazed door and windows overlooking the garden and a central fireplace.
KITCHEN
A very light and airy room with glazed door opening to the garden and window overlooking the garden and fields beyond.Fitted with a range of wall and base units, electric hob, double oven, integrated dishwasher, and fridge.
DINING ROOM
A further well-proportioned reception room with glazed door and window overlooking the garden.
CLOAKROOM
Fitted with WC and washbasin.
UTILITY ROOM
With fitted units, a security safe, worktop, sink, and space and plumbing for washing machine and tumble dryer.
FIRST FLOOR
BEDROOMS
There are five bedrooms on the first floor, all with fitted wardrobes. The main air conditioned bedroom benefits from a dressing area and en-suite.
EN-SUITE SHOWER ROOM
A white suite comprising WC, washbasin set within a vanity unit, and shower.
BATHROOM
Fitted with WC, washbasin, and bath with shower above.
OUTSIDE A driveway provides ample parking and leads to the integral double garage. The property stands on a generous corner plot with attractive lawned gardens to the rear, enjoying a private and open aspect with far-reaching countryside views. The garden features various seating areas, a pond, and a further orchard garden to the side with fruit trees and a greenhouse.
Property Ref: 56568_100470029114
Similar Properties
4 Bedroom Detached House | Guide Price £675,000
A spacious and beautifully presented four-bedroom detached property with double garage and good-sized garden, situated i...
4 Bedroom Townhouse | Guide Price £675,000
A superb four-bedroom townhouse situated in a prime position along this attractive tree lined avenue, enjoying a most at...
3 Bedroom Ground Floor Flat | £675,000
A beautifully presented and spacious three-bedroom ground-floor apartment with the rare benefit of its own private entra...
4 Bedroom End of Terrace House | £685,000
* 360 3D Virtual Walk-Through Tour *A superb four-bedroom, three-bathroom end town house offering spacious and flexible...
4 Bedroom Detached House | £690,000
A superb four bedroom detached family house with south east facing garden, situated in a highly regarded residential pos...
4 Bedroom Semi-Detached House | Guide Price £695,000
* 360 3D Virtual Walk-Through Tour *A beautifully presented and spacious four-bedroom property forming part of this sele...

Verity Frearson (Harrogate)
Harrogate, North Yorkshire, HG1 1JT
How much is your home worth?
Use our short form to request a valuation of your property.
Request a Valuation
