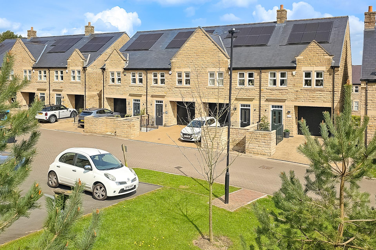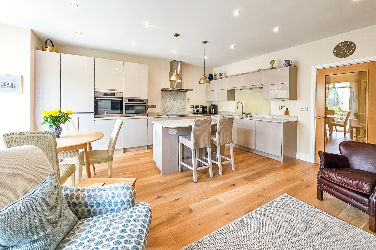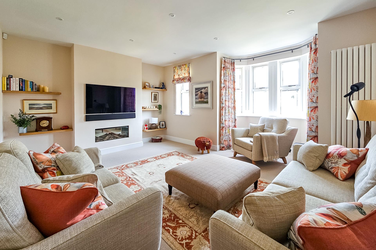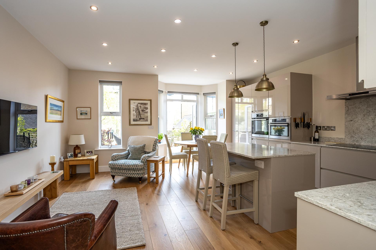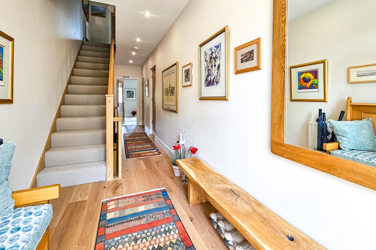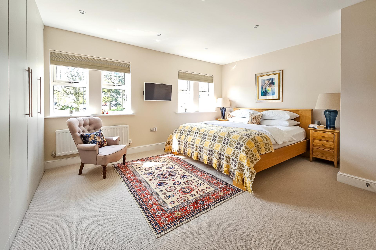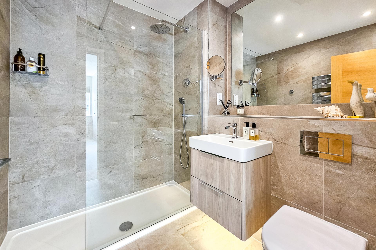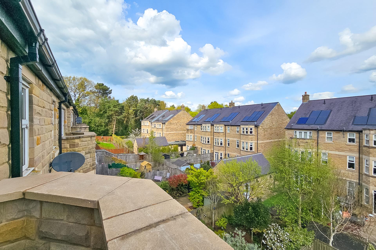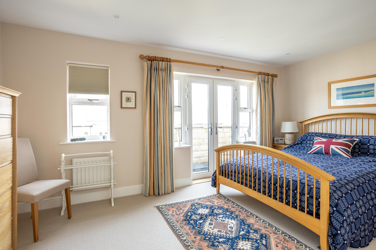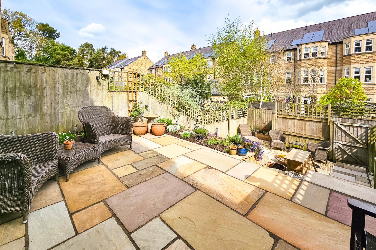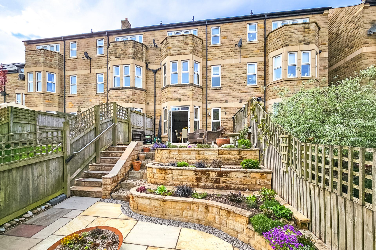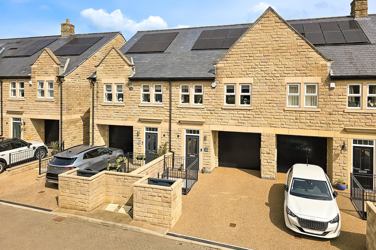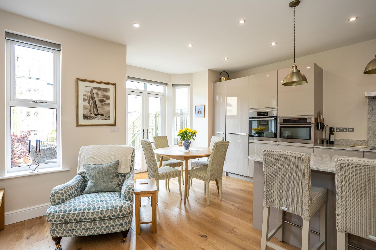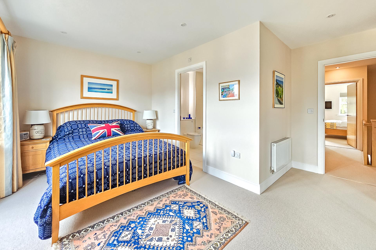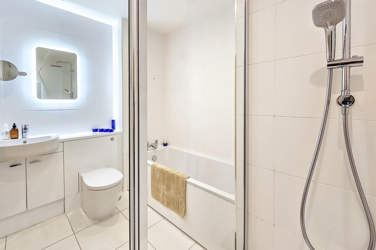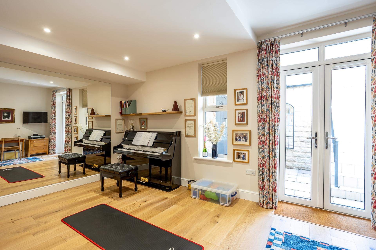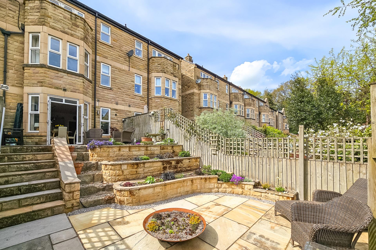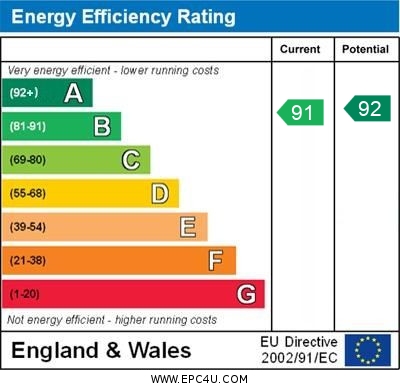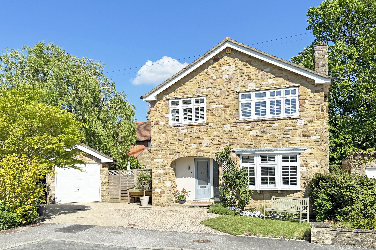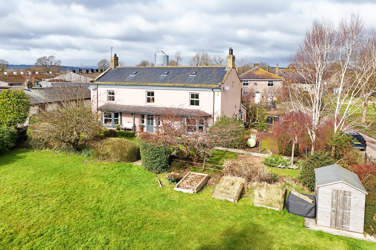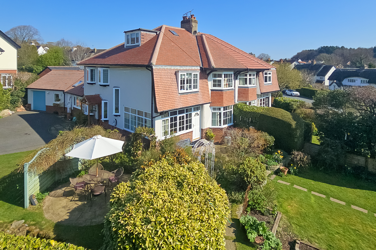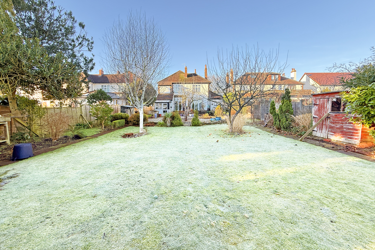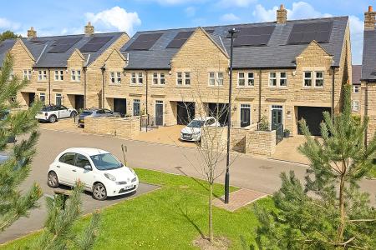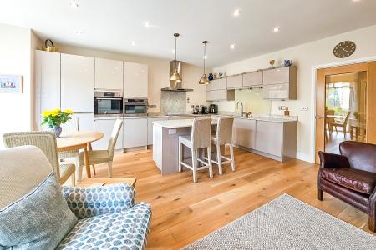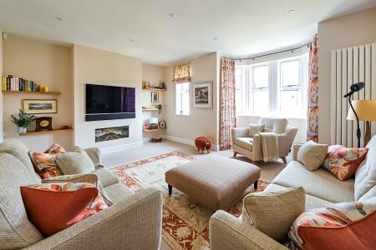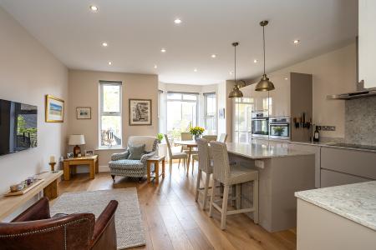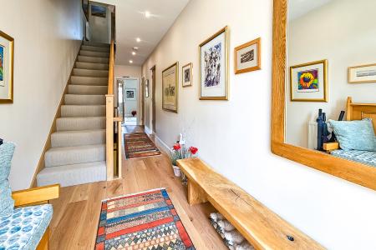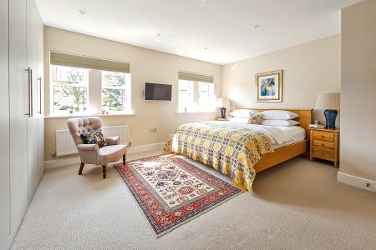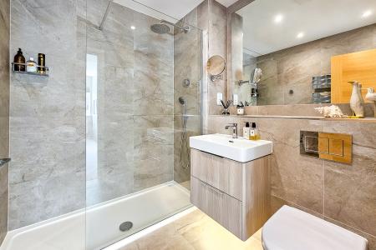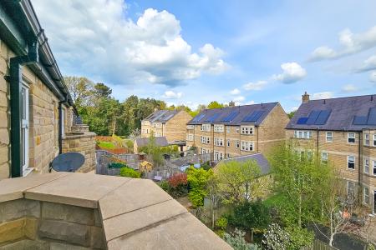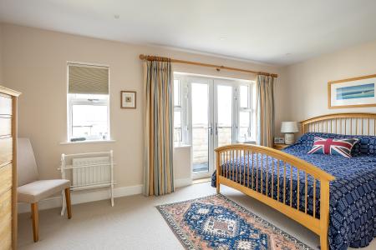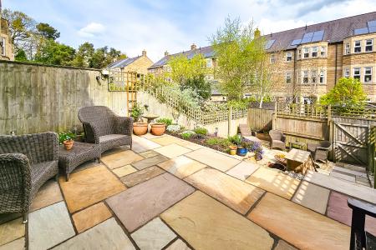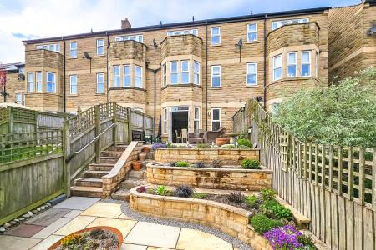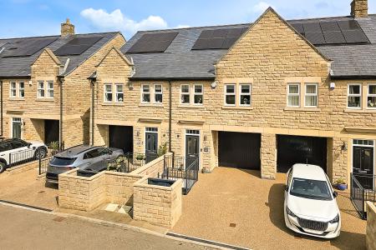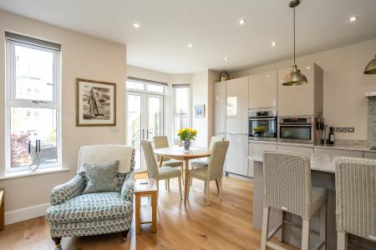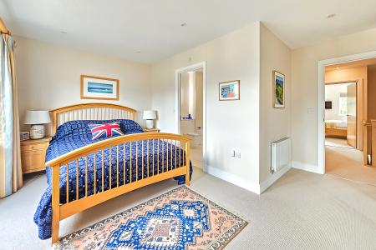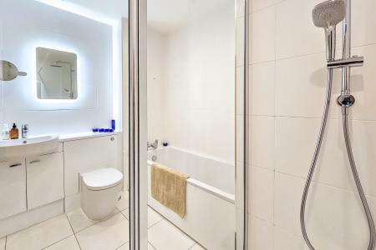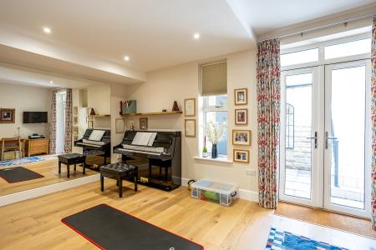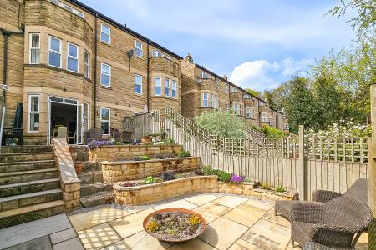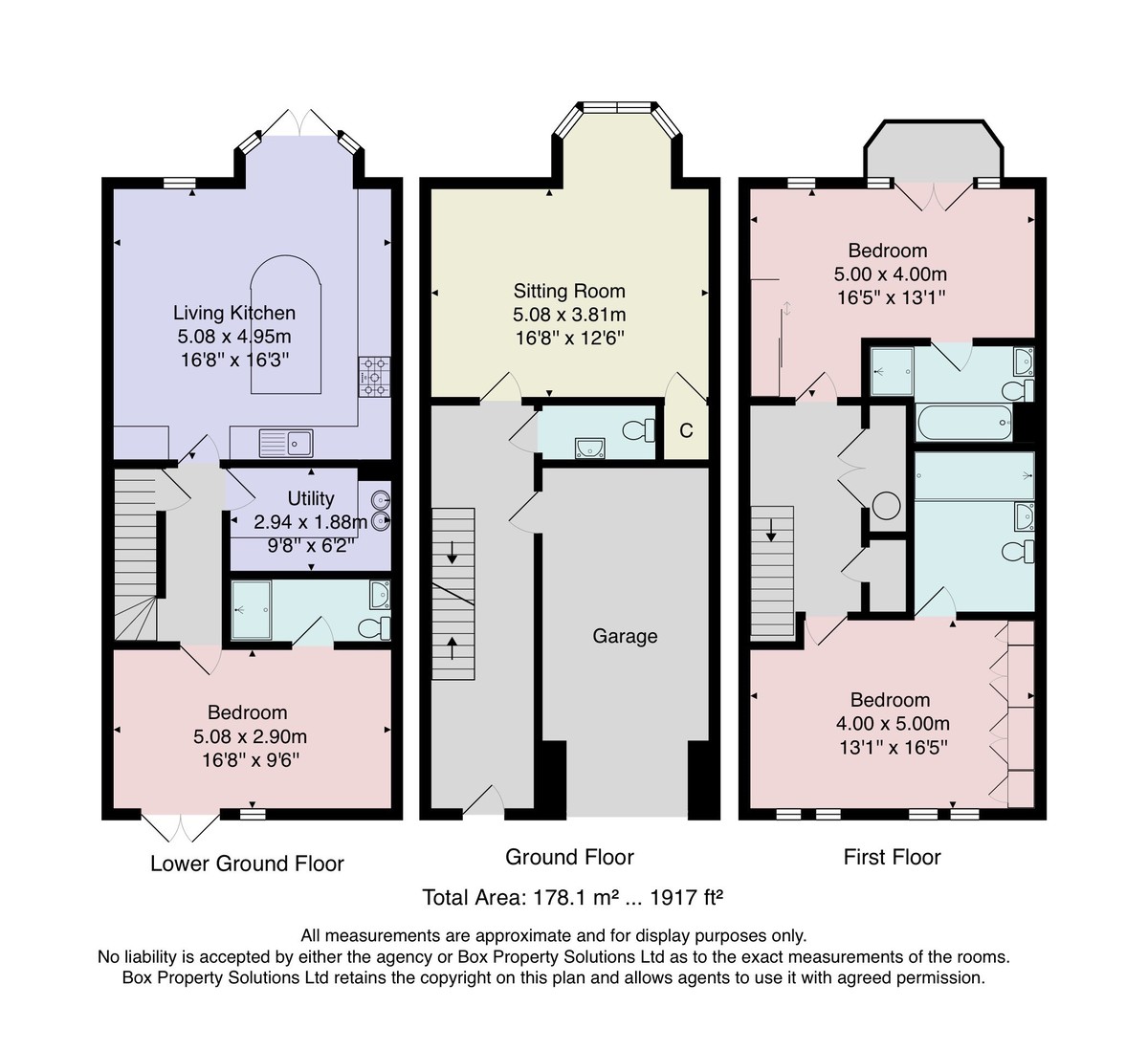3 Bedroom Townhouse for sale in Harrogate
An impressive three-bedroom middle-of-terrace modern property providing spacious and well-presented accommodation over three levels within this sought-after and convenient location close to the Pinewoods and the Valley Gardens.
This attractive modern property has the advantage of double glazing, modern central heating system and solar panels. The generous and flexible accommodation comprises a stunning open-plan living kitchen with under-floor heating and with doors leading to the attractive garden, together with a separate utility room. There is also a large sitting room, cloakroom, three bedrooms, all of which have en-suite bathrooms, plus a guest WC. A resin drive provides off-road parking at the front of the property and leads to an integral garage. To the rear of the property there is an attractive landscaped garden with various paved sitting areas and well-stocked borders.
The property forms part of this popular modern development and is located adjoining the Pinewoods and close to the Valley Gardens and excellent local amenities, including popular local schools and shops, and is within walking distance of Harrogate town centre.
ACCOMMODATION LOWER GROUND FLOOR
There is under-floor heating on the entire lower ground floor.
LIVING KITCHEN
A stunning open-plan modern kitchen and living/dining area with window and bay to rear with glazed doors leading to the garden. The kitchen comprises a range of stylish wall and base units with quartz worktops and island with breakfast bar. Integrated induction hob, double oven and microwave, fridge / freezer and dishwasher. Battery operated blinds.
UTILITY ROOM
With fitted units and worktop and with sink. Integrated washing machine and point for a tumble dryer.
BEDROOM
A ground-floor double bedroom with en-suite, window and glazed doors to front. Views onto courtyard.
EN-SUITE SHOWER ROOM
A modern white suite with WC, washbasin set within a vanity unit, and walk-in shower. Tiled floor.
GROUND FLOOR
SITTING ROOM
A spacious reception room with window and bay window to rear. Media wall and contemporary electric fire. Fitted cupboard.
CLOAKROOM
With WC and washbasin set within a vanity unit.
FIRST FLOOR
BEDROOM 1
A double bedroom with window to rear and glazed doors leading to a Juliet balcony. Fitted wardrobes. Battery operated blinds.
EN-SUITE BATHROOM
A modern white suite with WC, washbasin set within a vanity unit, bath and shower. Heated towel rail and tiled walls and floor.
BEDROOM 2
A double bedroom with window to front, fitted wardrobes and en-suite.
EN-SUITE SHOWER ROOM
A modern white suite with WC, washbasin set within a vanity unit and large shower. Tiled walls and floor and heated towel rail.
OUTSIDE A resin drive provides off-road parking and leads to a large integral garage, with electric vehicle charge point, which has an electrically- operated door, light and power. To the rear of the property there is an attractive landscaped, cottage-style tiered garden with planted borders and paved sitting areas. To the front of the property there is a cycle shed / store.
AGENT'S NOTES The property has the advantage of solar panels.
The property was built by Miller homes in 2016 and is sold with the remainder of a 10-year NHBC guarantee.
Long leasehold, having an original lease term of 999 years.
The ground rent is £250 pa
The service charge is £188 per 6 months.
Property Ref: 56568_100470028262
Similar Properties
5 Bedroom Semi-Detached House | £750,000
**DEVELOPMENT OPPORTUNITY** A most interesting opportunity to purchase a period building currently used as office accomm...
4 Bedroom Detached House | £750,000
A spacious and very well-presented four-bedroom detached house with garage and generous lawned gardens, situated in this...
Picking Croft Lane, Otley Road, Killinghall
4 Bedroom Detached House | Guide Price £750,000
A fantastic opportunity to purchase a spacious period detached property occupying a generous plot with superb far-reachi...
Burn Bridge Road, Burn Bridge, Harrogate
5 Bedroom Semi-Detached House | Guide Price £775,000
An individual five / six-bedroom 1930s family home situated in an a very attractive position directly overlooking open c...
4 Bedroom Detached House | Offers Over £780,000
A substantial four-bedroom detached home with a large garden, situated in this popular and convenient location on the so...
Sleights Lane, Kettlesing, Harrogate
4 Bedroom Detached House | £795,000
A spacious and very well-presented four-bedroom detached home with attractive gardens and flexible living accommodation,...

Verity Frearson (Harrogate)
Harrogate, North Yorkshire, HG1 1JT
How much is your home worth?
Use our short form to request a valuation of your property.
Request a Valuation
