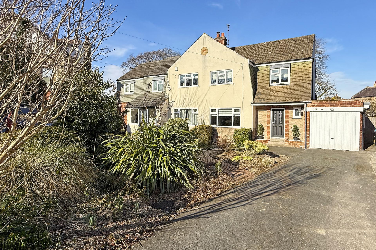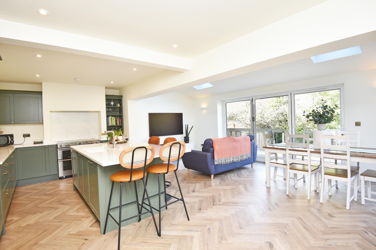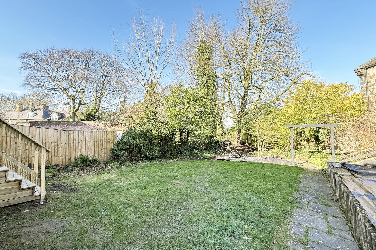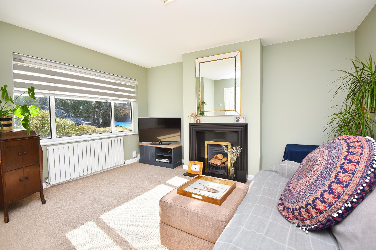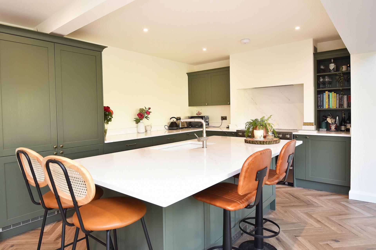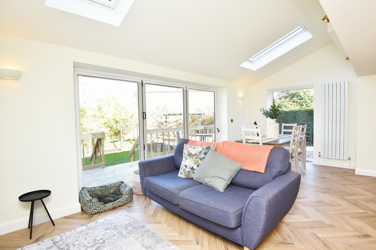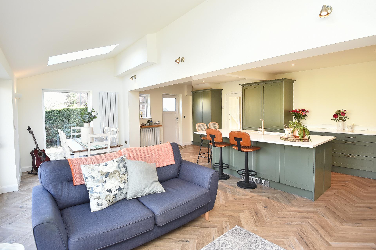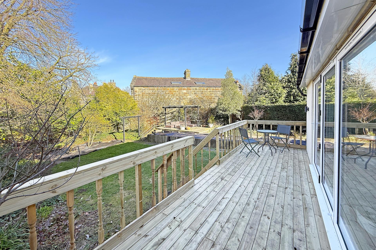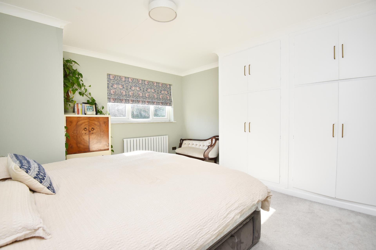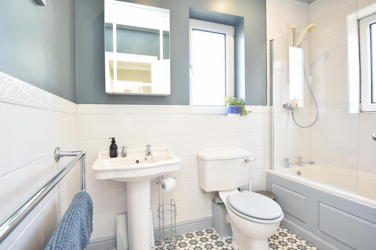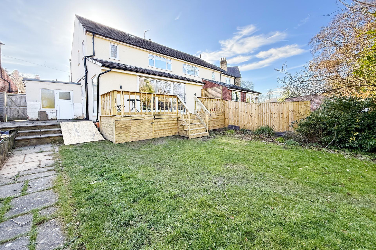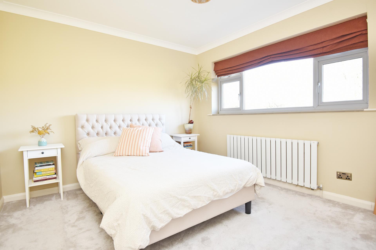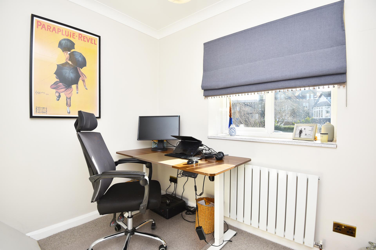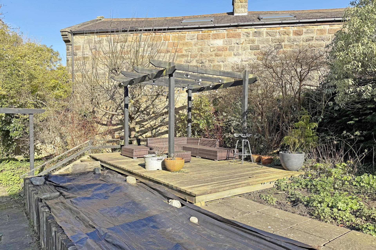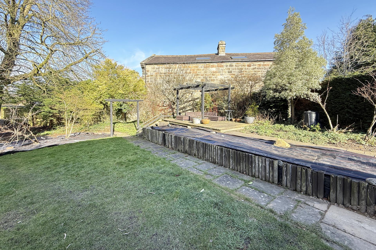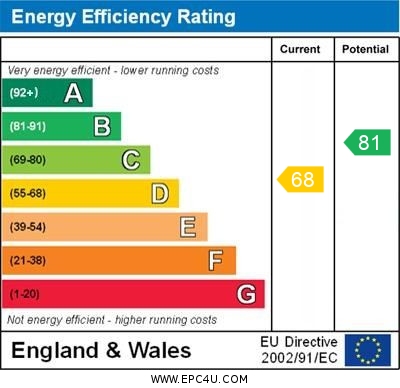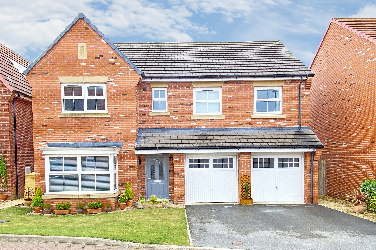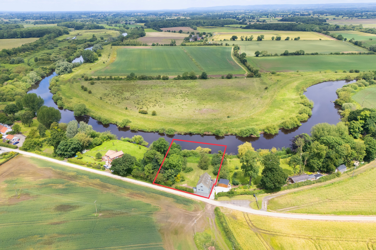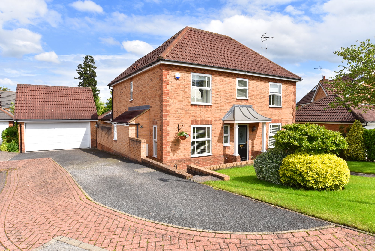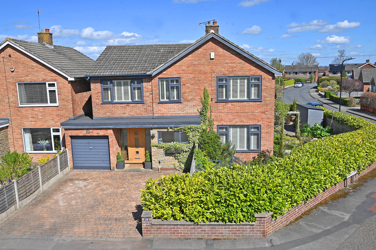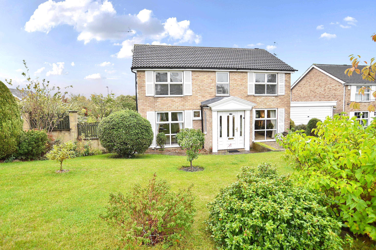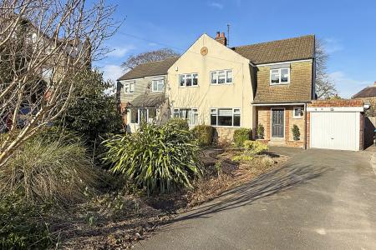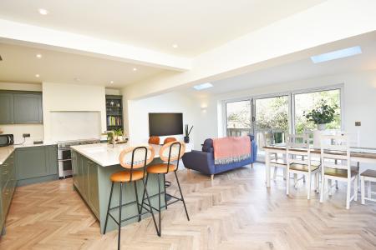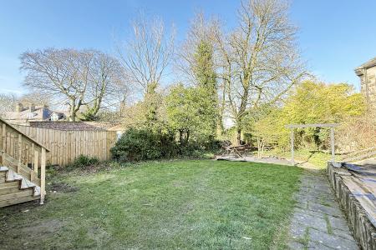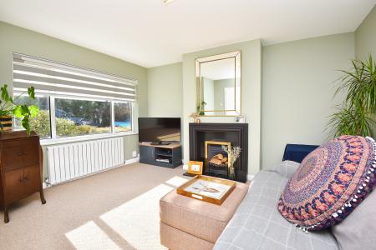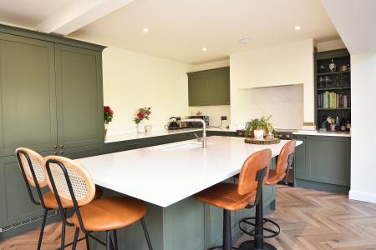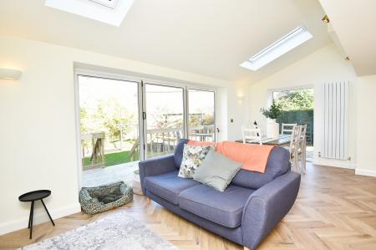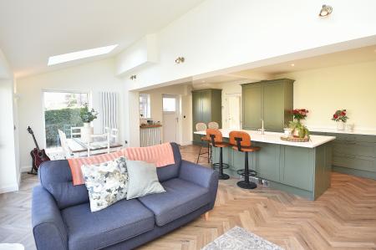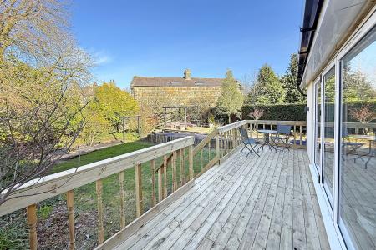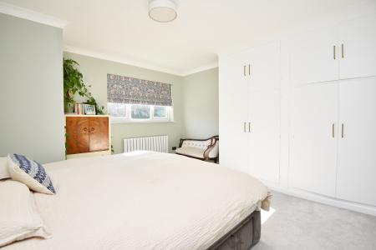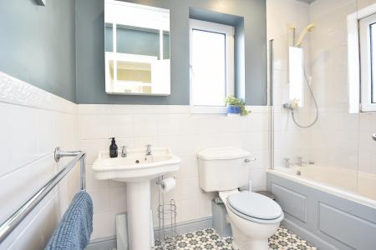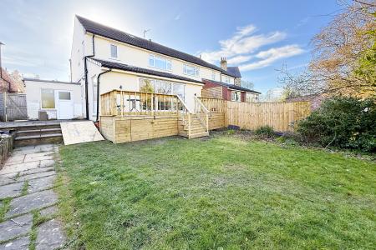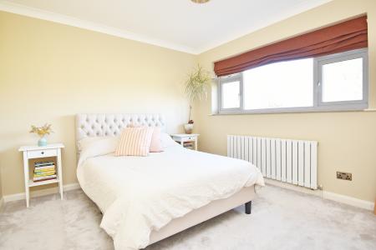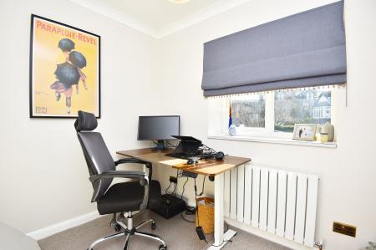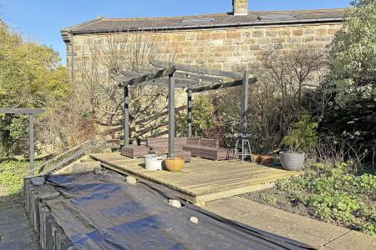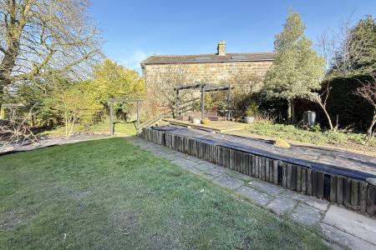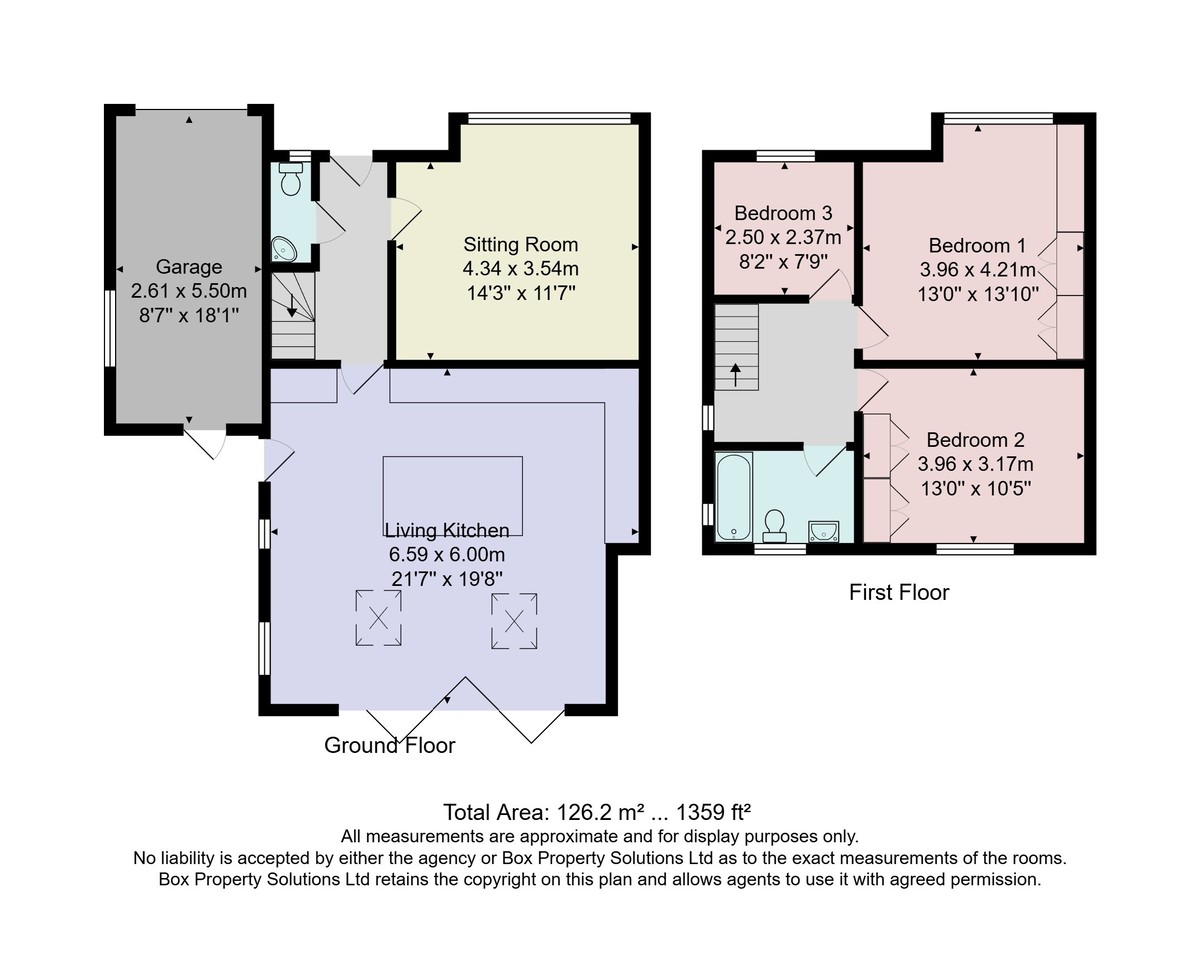3 Bedroom Semi-Detached House for sale in Harrogate
A fantastic opportunity to purchase a substantial home which has been extended to provide a stunning open-plan kitchen and living area with the rare benefit of a large and private garden, driveway and garage, in this highly desirable area just off Cold Bath Road on the south side of Harrogate.
This superb property is set well back from the road and provides spacious accommodation with hallway, sitting room, cloakroom and stunning open-plan living kitchen with modern fitting and glazed bi-folding doors leading to the garden. On the first floor there are three good-sized bedrooms and a bathroom. The property has potential to be further extended, having planning permission in place to build a two story side extension to create additional living space, bedroom and bathroom. A particular feature of this property is the large and attractive garden to the rear and there is also a generous driveway and single garage.
The property is situated in this attractive location on Wordsworth Crescent, just a stone's throw from Harrogate Grammar School, close to the many local amenities on Cold Bath Road, Western Primary School and a parade of shops and just a short walk from the Valley Gardens, the Stray and Harrogate town centre.
ACCOMMODATION GROUND FLOOR
ENTRANCE HALL
SITTING ROOM
A spacious reception room with feature fireplace with open fire.
CLOAKROOM
With WC and basin.
LIVING KITCHEN
A stunning open-plan kitchen and living space with space for sitting and dining areas and glazed bi-folding doors leading to the sun terrace and garden. The kitchen comprises a range of stylish fitted units with quartz worktop, island and breakfast bar. Integrated dishwasher and fridge / freezer and space for a large range cooker.
FIRST FLOOR
BEDROOMS
There are three very good-sized bedrooms on the first floor. The larger two bedrooms have fitted wardrobes.
BATHROOM
A white suite comprising WC, washbasin, and bath with shower above.
LOFT
A useful boarded loft space, ideal for storage purposes.
OUTSIDE A driveway provides parking and leads to a single garage with light, power and plumbing for a washing machine. The property occupies a particularly generous plot having an attractive front garden and a large rear garden with lawn, mature planted borders and extensive decked sitting areas.
AGENT'S NOTES The property has planning permission granted to extend the property further. The plans include building a double story extension to the side which would create an additional living room on the ground floor, utility and new garage, as well as an additional bedroom and bathroom.
Property Ref: 56568_100470027118
Similar Properties
Moorlands Fold, Killinghall, Harrogate
5 Bedroom Detached House | Guide Price £600,000
This impressive family home is finished to a high standard with a stunning open-plan dining kitchen, a sitting room, uti...
4 Bedroom Detached House | Offers Over £600,000
A fantastic opportunity to purchase this stunning and most individual four-bedroomed property with large garden, enjoyin...
4 Bedroom Detached House | Offers Over £600,000
* 360 3D Virtual Walk-Through Tour *A spacious and beautifully presented four-bedroom modern detached family home provid...
5 Bedroom Detached House | Offers Over £620,000
A substantial four / five-bedroom detached home, with double garage and attractive garden, situated on a quiet cul-de-sa...
4 Bedroom Detached House | Guide Price £625,000
* 360 3D Virtual Walk-Through Tour *A superb and individual four-bedroom detached family house, enjoying an ever popular...
4 Bedroom Detached House | Offers Over £625,000
A spacious and well-presented four-bedroom detached family home with good-sized gardens and a double garage, situated in...

Verity Frearson (Harrogate)
Harrogate, North Yorkshire, HG1 1JT
How much is your home worth?
Use our short form to request a valuation of your property.
Request a Valuation
