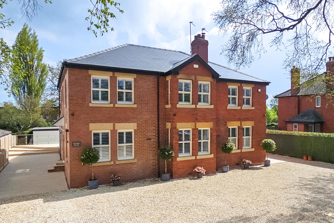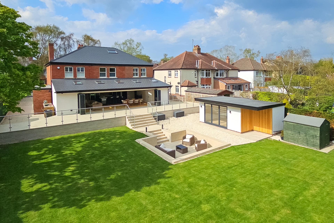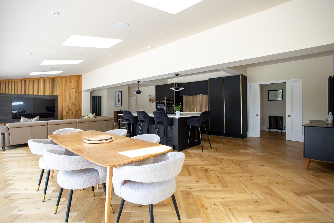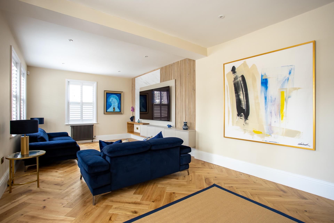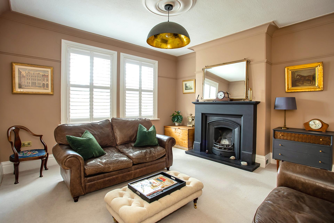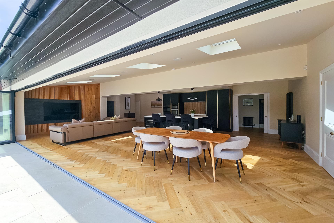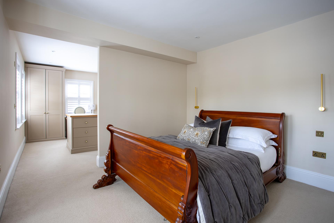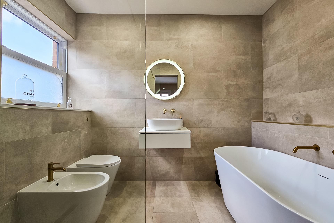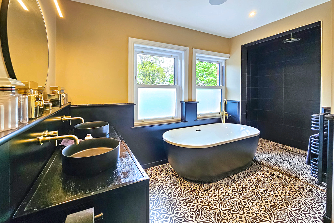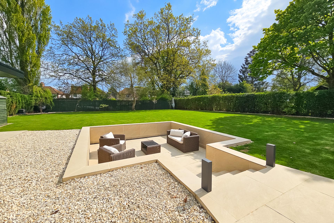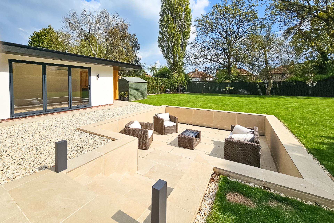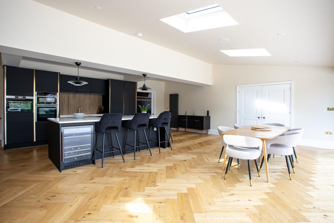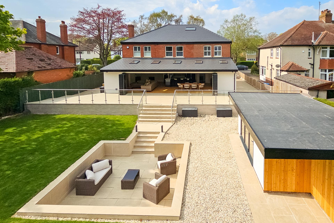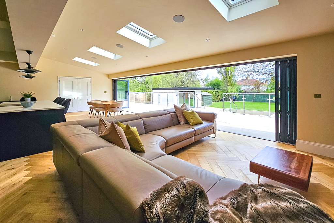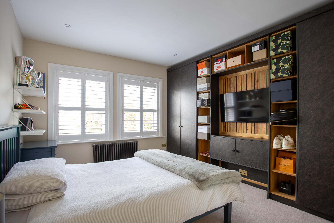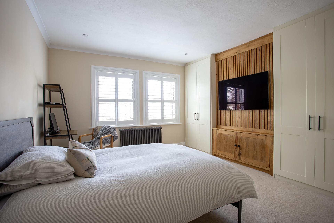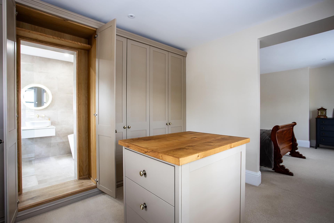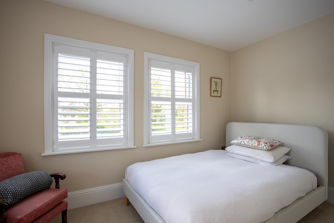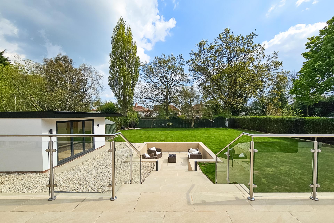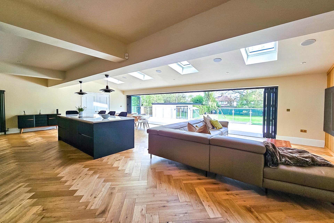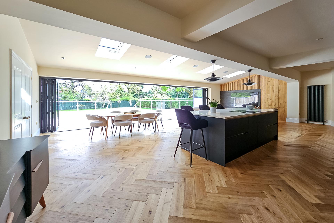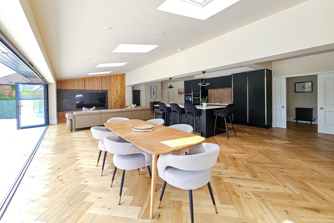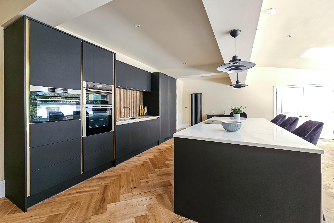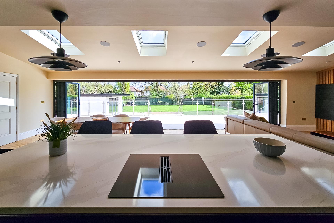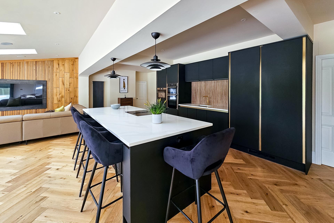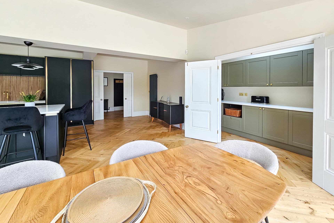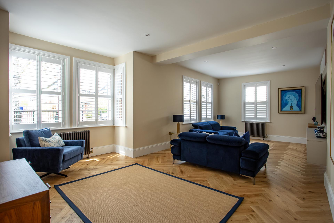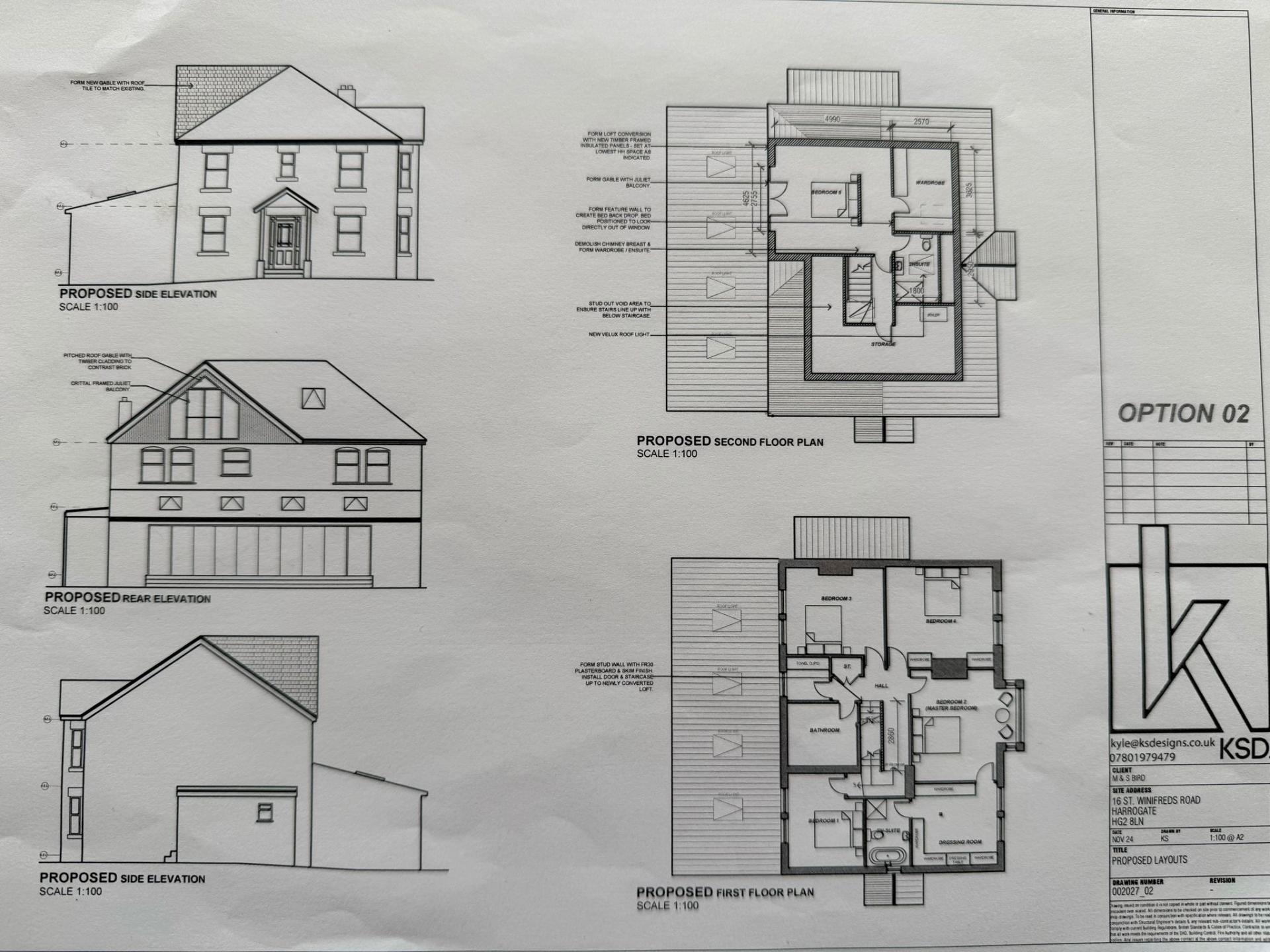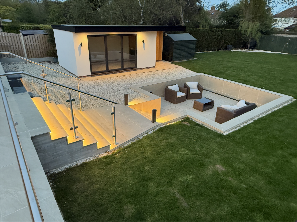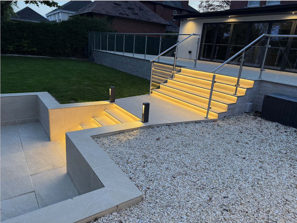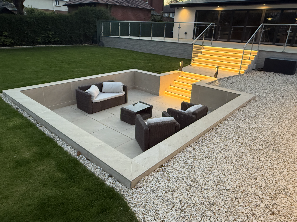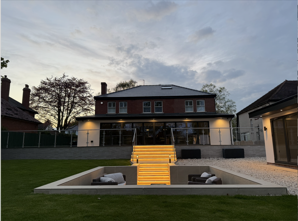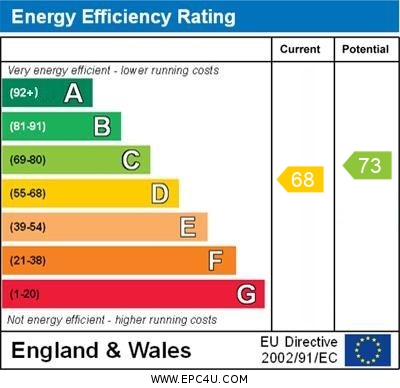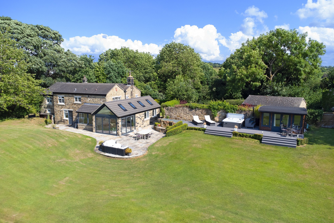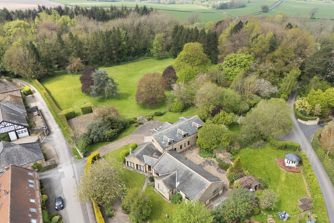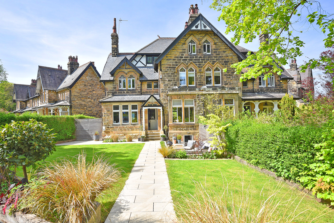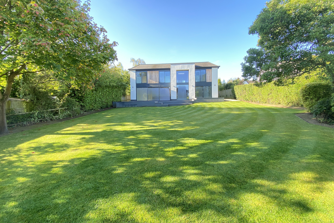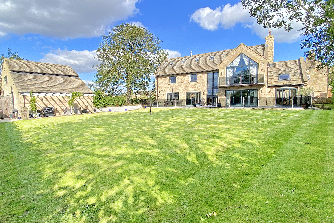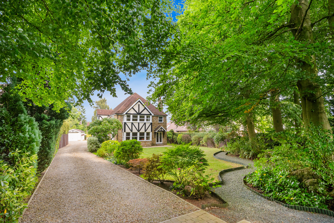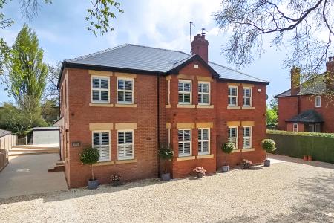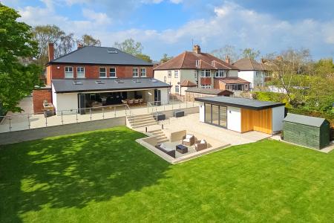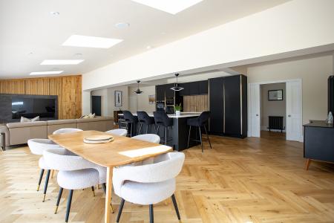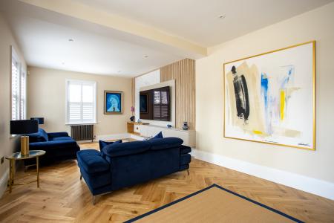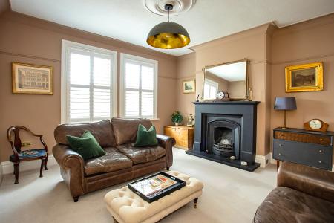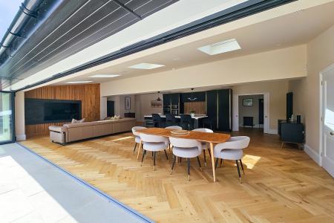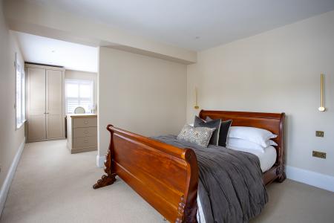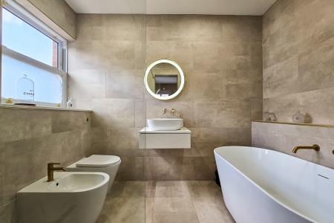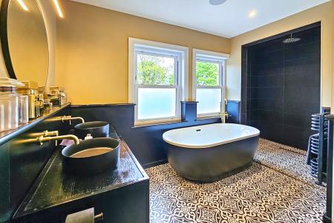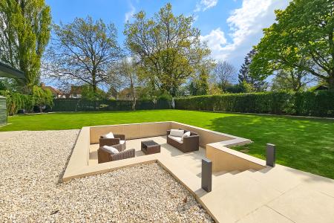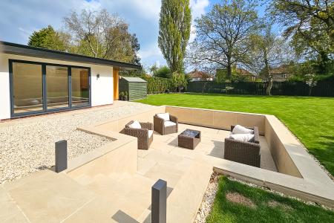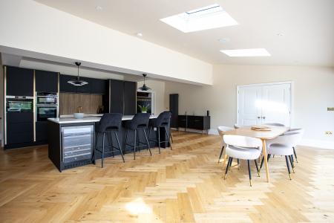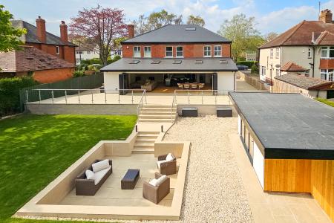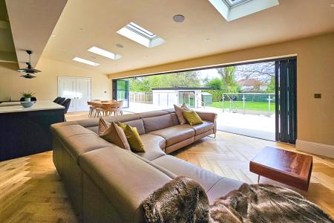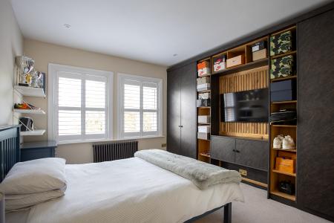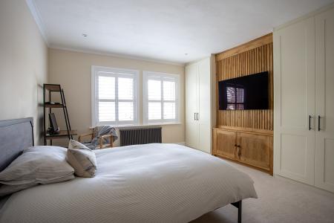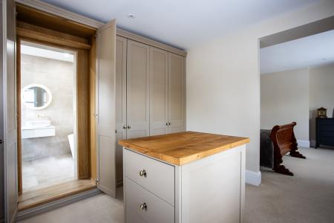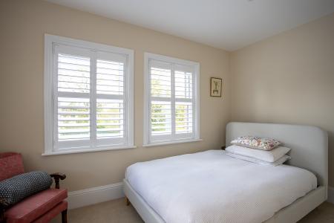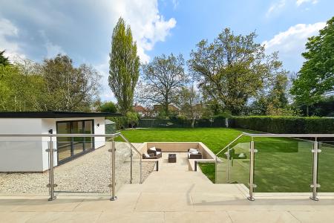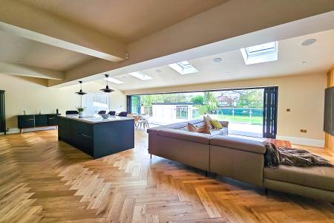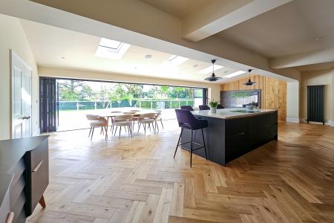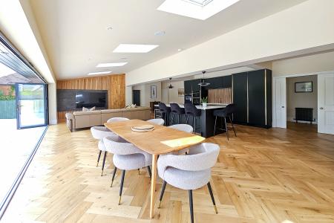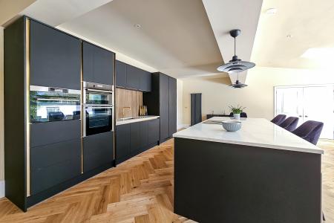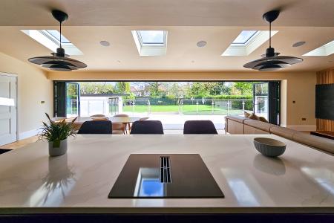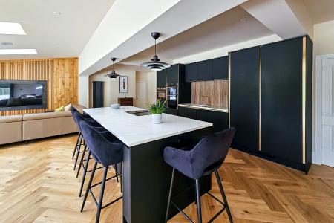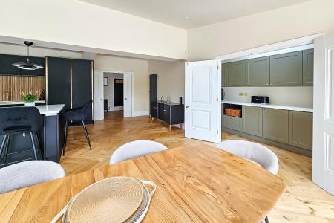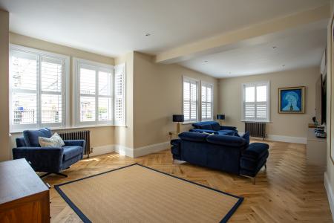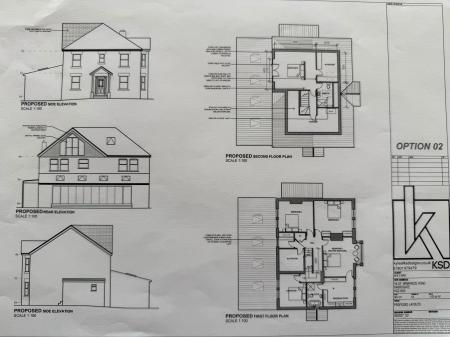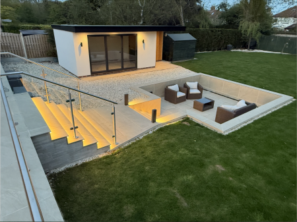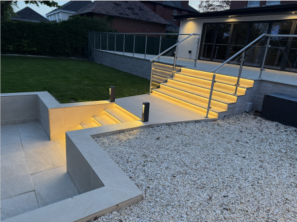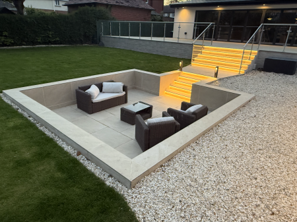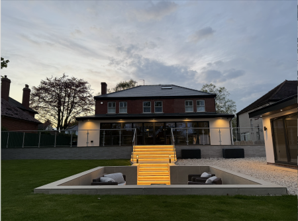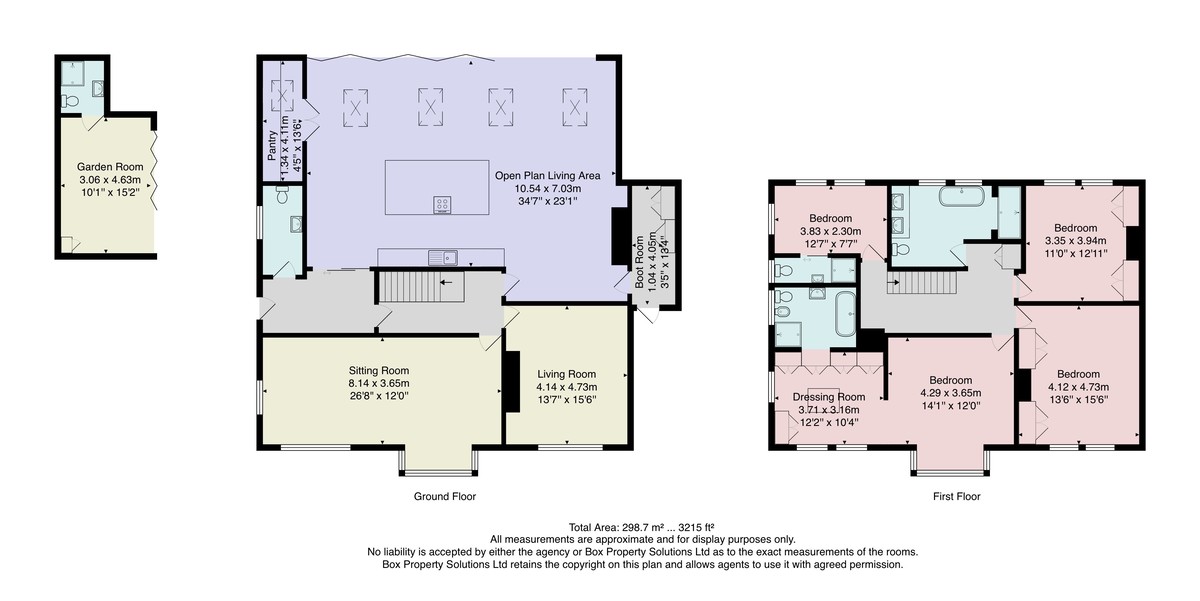4 Bedroom Detached House for sale in Harrogate
A fantastic opportunity to purchase this impressive four-bedroom detached home with very good-sized and attractive garden and situated in this desirable location well served by excellent local amenities and schools. This stunning home has been extended, updated and modernised to a high standard by the current owners to now reveal over 3,200 square feet of high-quality accommodation. On the ground floor there is a superb open-plan living area and kitchen with glazed bi-folding doors leading to the garden. In addition, there are two further reception rooms, a pantry, boot room and downstairs WC. On the first floor there are four good-sized bedrooms, including the main bedroom with large dressing room. There are two en-suites and a modern bathroom. A particular feature of the property is the generous plot with a large and attractive garden with lawn and patios and additional garden room with en-suite shower room, providing versatile additional accommodation.
The property is situated this delightful position within the popular "Saints" area of Harrogate, well served by excellent amenities and schools, close to the famous Harrogate Stray and within easy walking distance of the town centre where there is an excellent range of shops, bars, restaurants and public transport links.
ACCOMMODATION GROUND FLOOR
RECEPTION HALL
Oak flooring.
LIVING KITCHEN
A stunning open-plan kitchen and living space with sitting and dining areas with ten sets of glazed bi-folding doors leading to the kitchen. There is oak flooring and a solid oak feature media wall. The kitchen comprises a range of stylish units with quartz worktops, island and breakfast bar. Quooker tap provides boiling and sparkling water. Electric hob, triple ovens and microwave, boiling water tap and Neff integrated appliances. Oak flooring.
PANTRY
With a range of further fitted units with worktop.
BOOT ROOM
With fitted cupboards and bench, providing excellent storage space for coats and shoes.
SITTING ROOM
A large reception room with wooden parquet flooring and solid oak feature media wall. Oak flooring
LIVING ROOM
A further good-sized reception room with feature fireplace.
CLOAKROOM
With WC and washbasin. Oak flooring
FIRST FLOOR
BEDROOMS
There are four very good-sized bedrooms on the first floor. The main bedroom is of particularly generous proportions and has a large dressing room with fitted wardrobes and luxury en-suite. The second bedroom also has an en-suite shower room and would be an excellent guest bedroom.
EN-SUITE 1
A modern white suite with quality fittings comprising WC, bidet, basin set atop a vanity unit, free-standing bath and shower. Tiled walls and floor.
EN-SUITE 2
With WC, washbasin and shower. Tiled walls and floor.
BATHROOM
A large bathroom with quality fittings comprising WC, twin washbasins set at atop a vanity unit, free-standing bath and large shower.
OUTSIDE The property occupies a particularly generous plot, having an in-and-out driveway to the front providing ample off-road parking with two-way electric entry gates. To the rear there is a very good-sized and attractive garden with lawn and sunken patio area with power point, providing an excellent outdoor entertaining space.
GARDEN ROOM
There is a substantial garden room providing versatile additional accommodation, with shower room and WC. This space could be used as additional outdoor sitting or entertaining space but also has huge potential for a working-from-home space, a home gym or as annexe accommodation.
AGENT'S NOTES Sonos sound system upstairs and downstairs
CCTV system & fully alarmed
Gas central heating system
Fully air-conditioned garden room
The property has planning permission granted for a loft conversion to provide an additional bedroom with ensuite, if required.
Property Ref: 56568_100470028560
Similar Properties
Burn Bridge Road, Burn Bridge, Harrogate
4 Bedroom Detached House | £1,400,000
* 360 3D Virtual Walk-Through Tour *A fantastic opportunity to purchase this stunning 4/5 bedroomed detached property oc...
6 Bedroom Detached House | Guide Price £1,350,000
A substantial detached family house offering very extensive and versatile accommodation, occupying alarge plot extending...
4 Bedroom Semi-Detached House | Offers Over £1,350,000
A truly stunning four-bedroom house revealing tastefully appointed and generous accommodation, standing in attractive la...
6 Bedroom Detached House | Guide Price £1,500,000
* 360 3D Virtual Walk-Through Tour *An exceptional, six bedroomed detached contemporary home which has been skilfully de...
Ash View Farm, Off Whinney Lane, Harrogate
6 Bedroom Detached House | Offers Over £1,500,000
* 360 3D Virtual Walk-Through Tour *A fantastic opportunity to purchase a substantial, newly built five / six-bedroom de...
6 Bedroom Detached House | Offers Over £1,500,000
The Beeches is an immaculately presented six-bedroom detached family house situated in an exclusive location on the edge...

Verity Frearson (Harrogate)
Harrogate, North Yorkshire, HG1 1JT
How much is your home worth?
Use our short form to request a valuation of your property.
Request a Valuation
