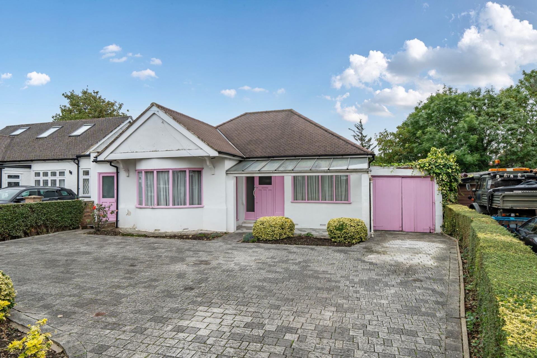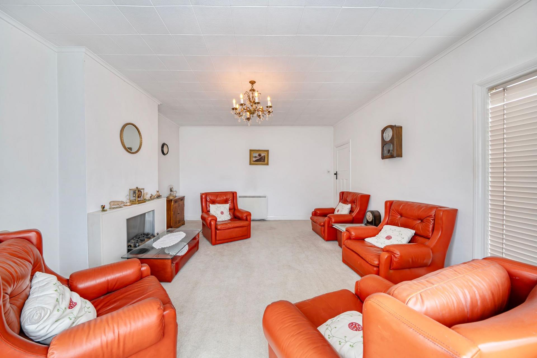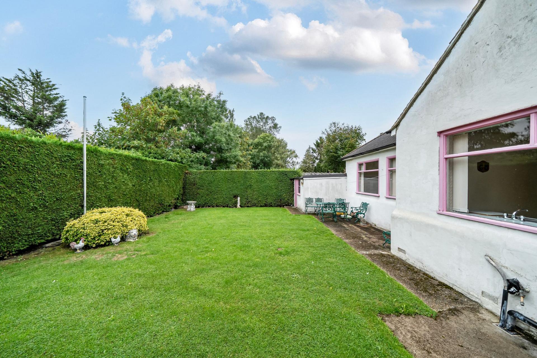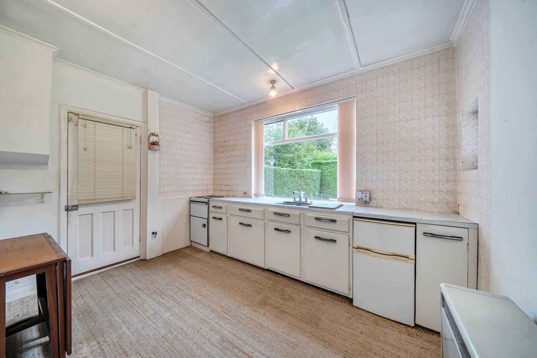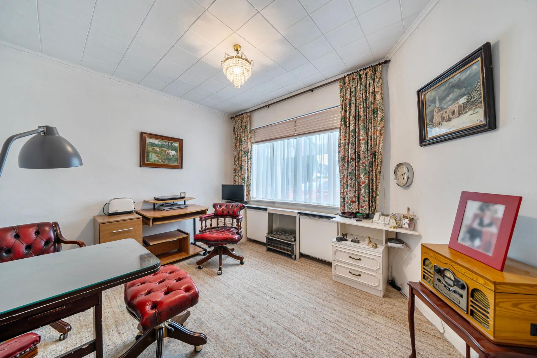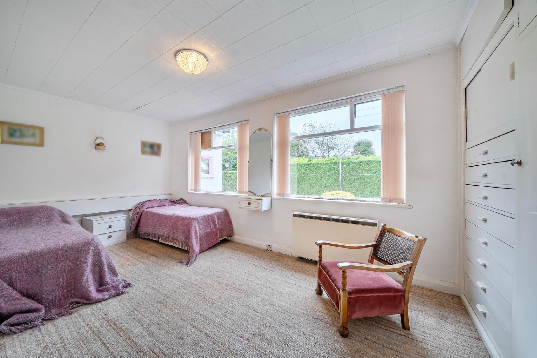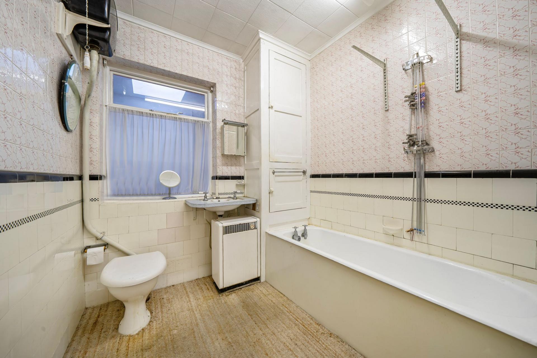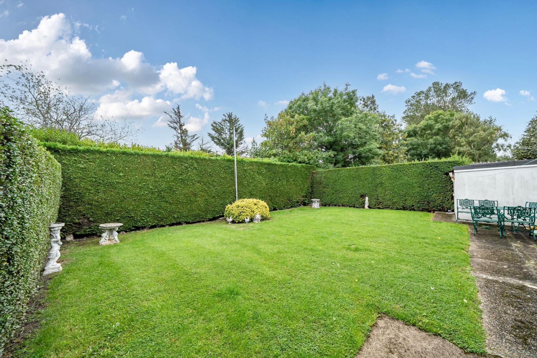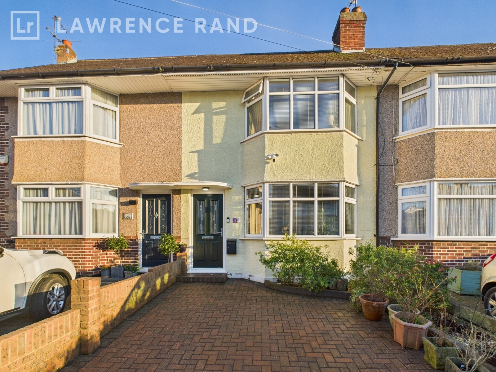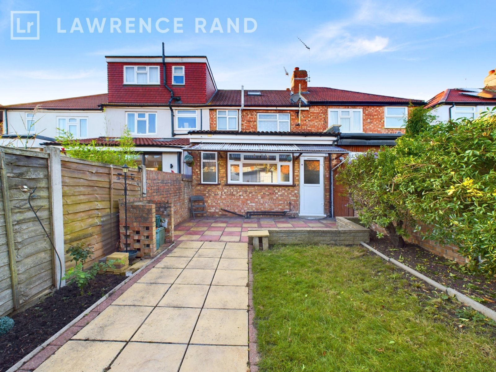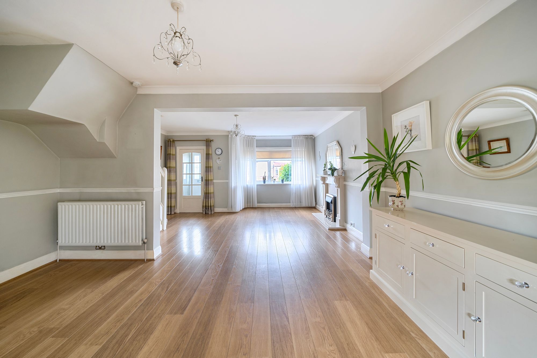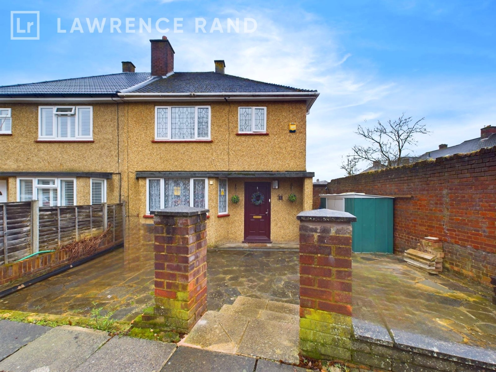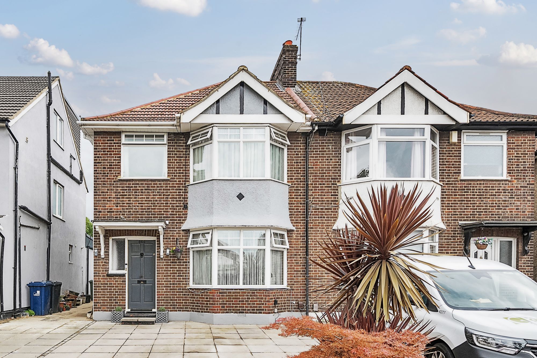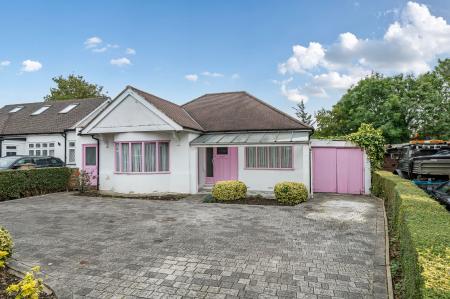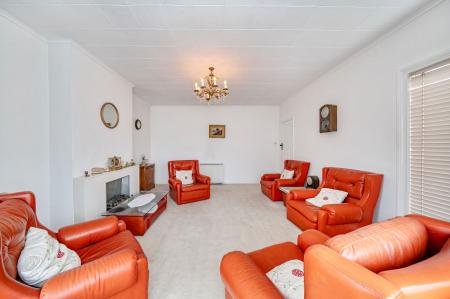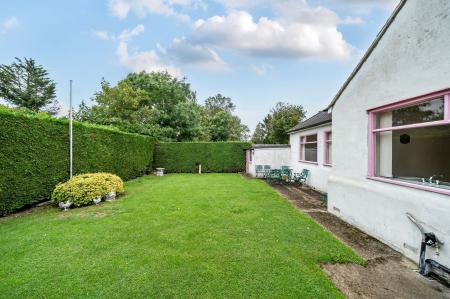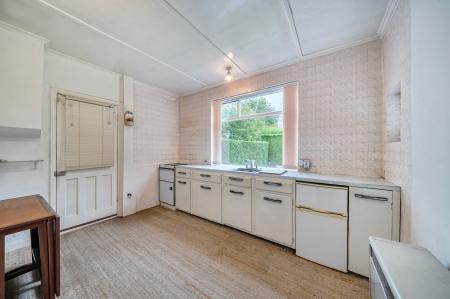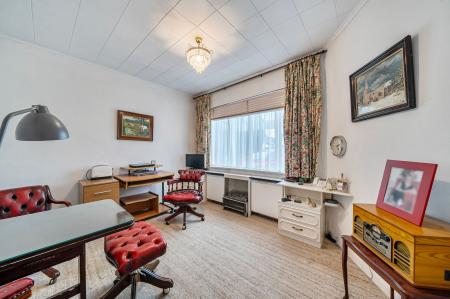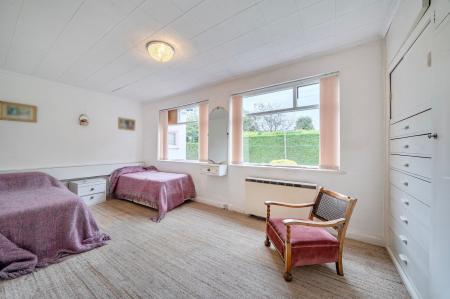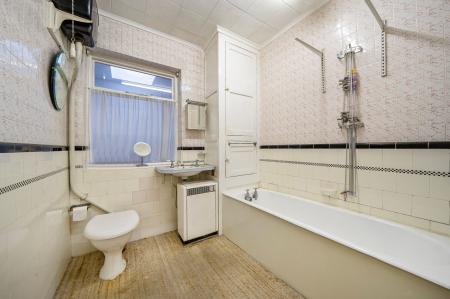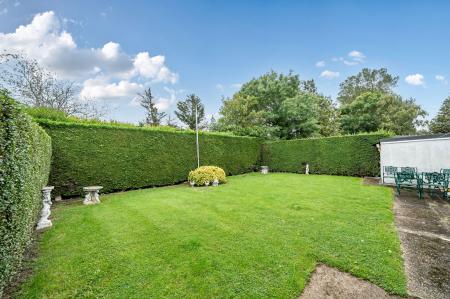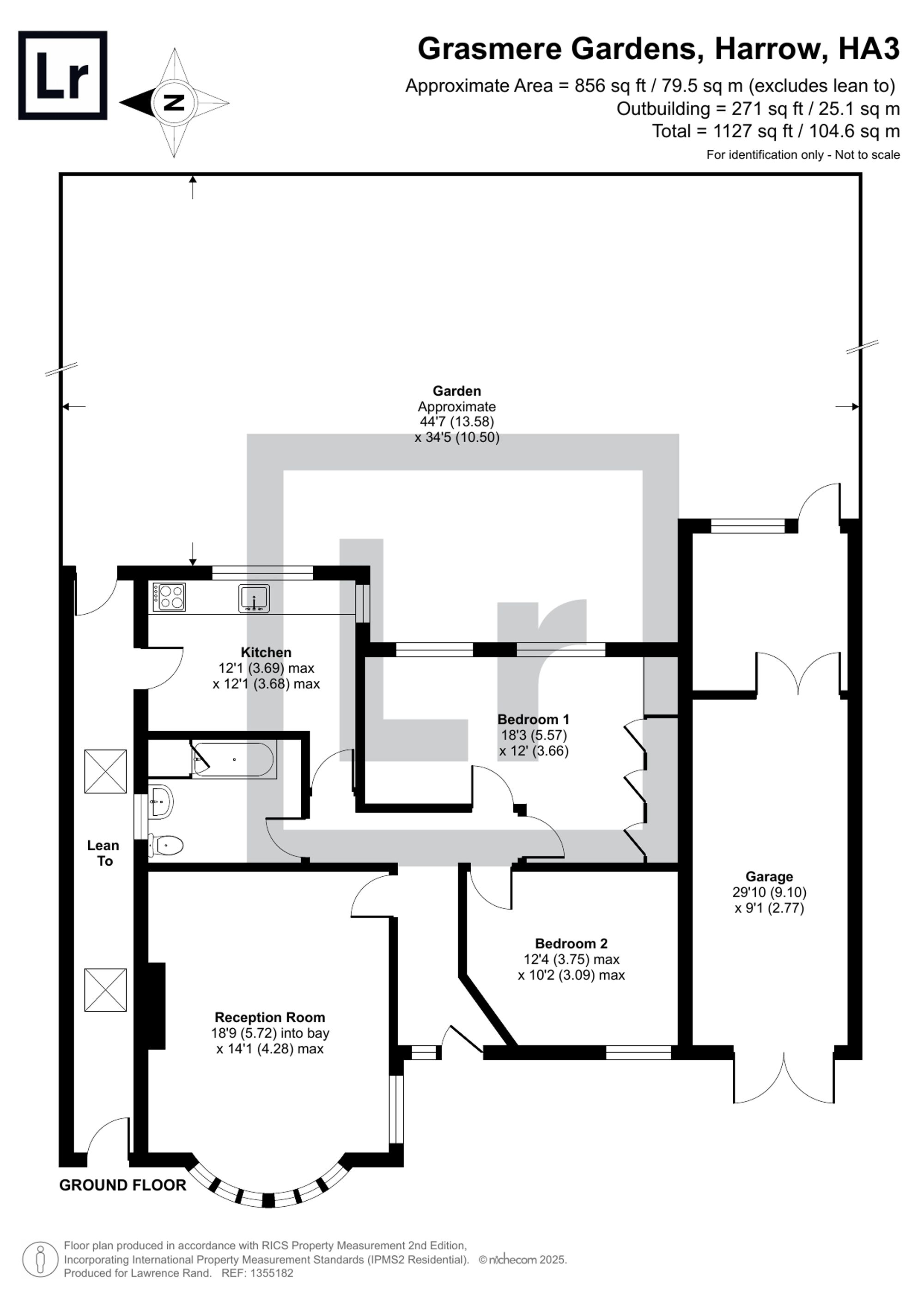- Quiet residential street with no onward chain
- Two/Three bedrooms
- Detached bungalow
- Bay-fronted reception room
- Attached outbuilding ideal for studio/workshop conversion
- Close to local amenities
- Off-street parking for multiple vehicles
3 Bedroom Detached Bungalow for sale in Harrow
Detached bungalow with excellent scope to extend (STPP)
Set on a generous plot with over 1,100 sq ft of internal space including integrated outbuilding, this detached Two/ Three bedroom bungalow presents an exciting blank canvas for renovation or extension (STPP), with a wide frontage, excellent proportions, and a superbly private rear garden.
Stepping inside, a spacious central hallway sets the tone for the home’s excellent layout. The reception room, positioned at the front of the house, enjoys a large bay window and a bright, open feel ideal for both relaxing and entertaining. Just across the hall, a generous second bedroom offers versatility as a guest room, formal dining space or home office.
At the rear of the property sits a separate kitchen, with dual aspect windows and views over the garden. There’s direct access to an adjoining lean-to, which provides useful storage and access to the rear garden.
The principal bedroom spans an impressive 18'3 by 12', featuring full-width fitted wardrobes and twin windows overlooking the garden—offering a peaceful, light-filled retreat. Previously arranged as two separate rooms, it can easily be reinstated with the addition of a stud wall if desired. A traditional bathroom arrangement with separate WC sits off the hallway, offering scope for modernisation or reconfiguration.
One of the standout features is the fantastic garden measuring approx. 44'7 by 34'5 and framed by tall conifer hedging for excellent privacy. To one side, the former garage has been integrated into the main structure, offering over 270 sq ft of space with double doors to the garden perfect for use as a workshop, storage area, or future home office/studio conversion.
The property also benefits from a wide frontage with block-paved driveway providing off-street parking for multiple vehicles.
Verified Material Information:
Energy Performance rating: G
Council tax band: E
Local Authority: Harrow
Electricity supply: Mains, Water supply: Mains water, Sewerage: Mains
Heating: Storage heating electric
Broadband & mobile coverage:
Broadband: FTTP (Fibre to the Premises)
Mobile coverage: O2 - Excellent, Vodafone - Excellent, Three - Excellent, EE - Excellent
Disclaimer:
While we have endeavoured to provide accurate information, we advise prospective buyers to verify all key details with relevant professionals to ensure complete transparency. This property presents immense potential for development, and we encourage interested parties to explore the possibilities that await with this remarkable opportunity.
Energy Efficiency Current: 6.0
Energy Efficiency Potential: 79.0
Important Information
- This is a Freehold property.
- This Council Tax band for this property is: E
Property Ref: edc1e3f2-2bff-4f48-89f2-9b86770f8380
Similar Properties
2 Bedroom Terraced House | Offers in region of £550,000
Lovely two bedroom terraced house presented in good condition through-out with large South-facing garden and Studio with...
3 Bedroom Terraced House | Asking Price £550,000
Extended three bedroom two-bathroom house in the Medway Estate with no onward chain.
Flamborough Road, Ruislip, HA4
2 Bedroom Terraced House | £550,000
A beautifully styled home with an open-plan layout, private garden, and garage — perfectly placed for the High Street, s...
4 Bedroom Semi-Detached House | Guide Price £560,000
3 Bedroom Semi-Detached House | Asking Price £565,000
This three bedroom semi-detached house is in a convenient location close to shops, amenities and transport links. The ho...
Greenford Road, Greenford, UB6
3 Bedroom Semi-Detached House | £580,000
This lovely three bedroom semi-detached family home offers larger than average living accommodation set over two floors.

Lawrence Rand (Ruislip Manor)
Ruislip Manor, Middlesex, HA4 9BH
How much is your home worth?
Use our short form to request a valuation of your property.
Request a Valuation
