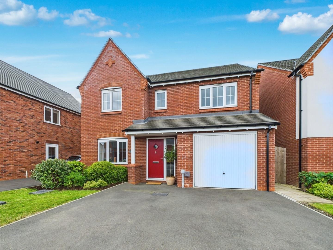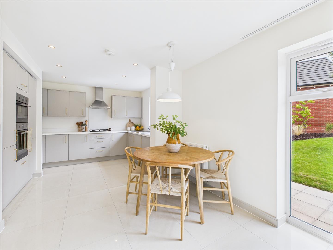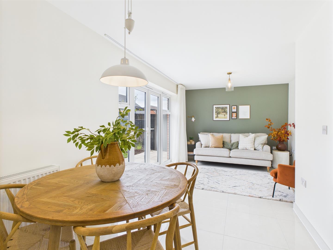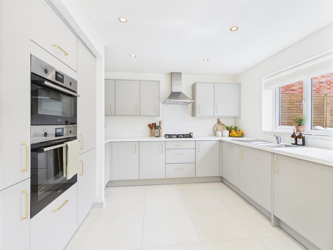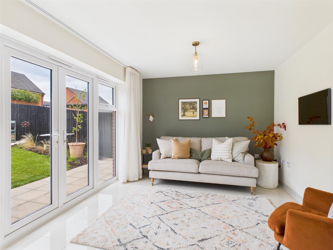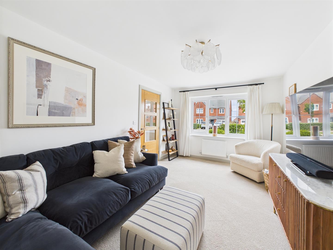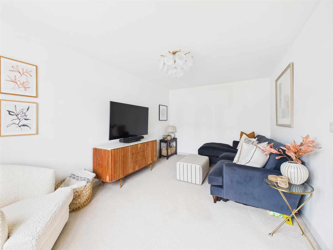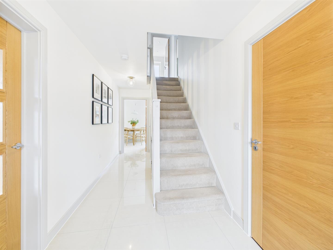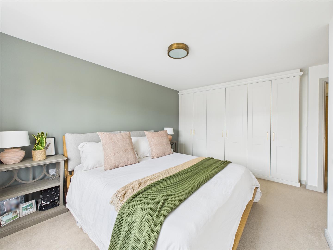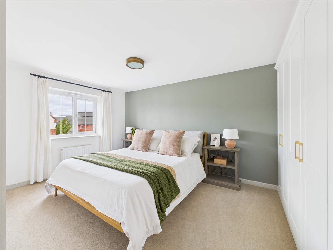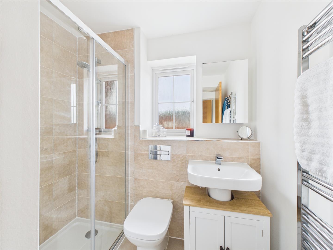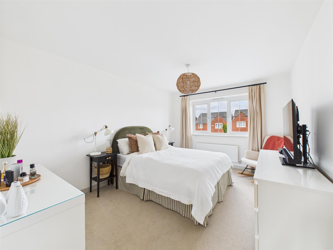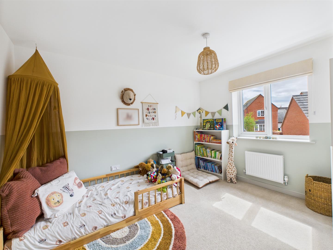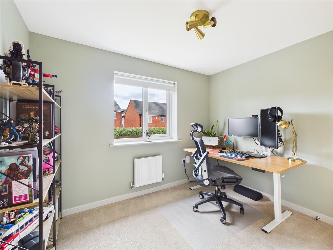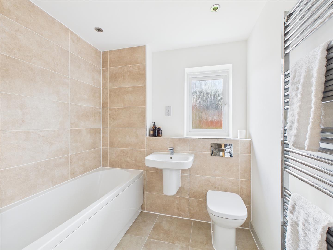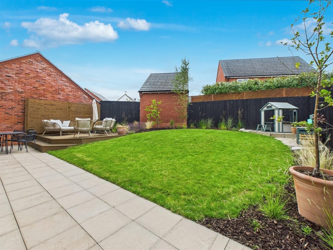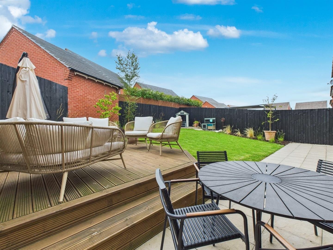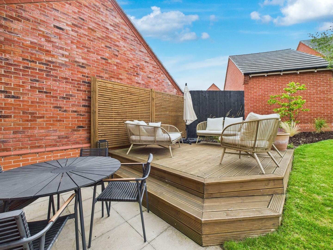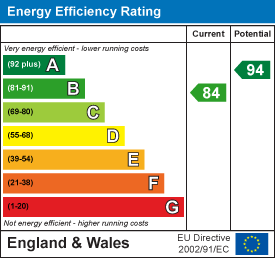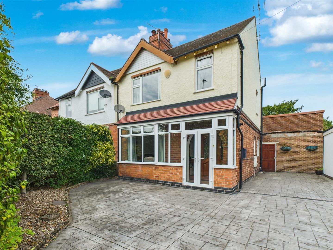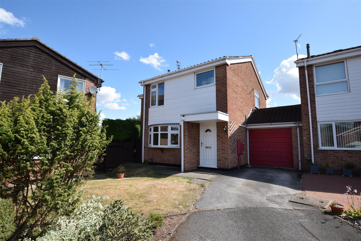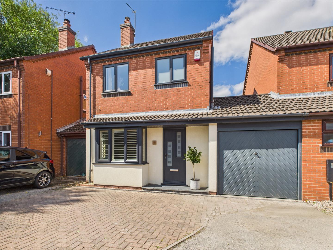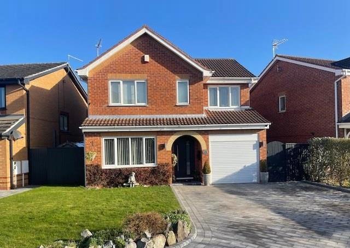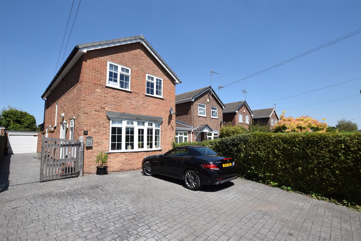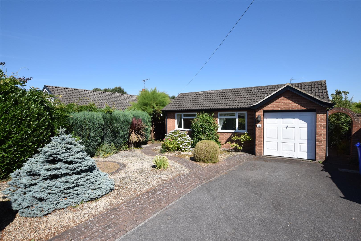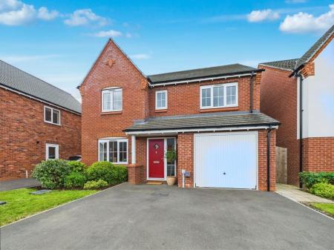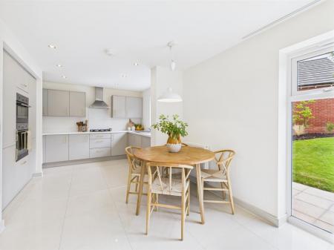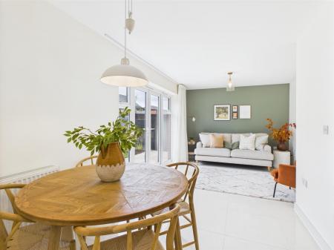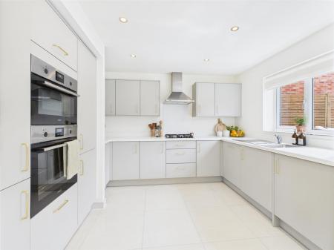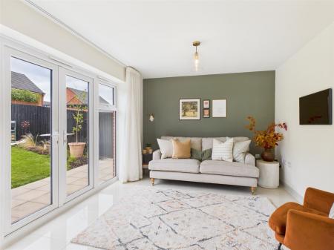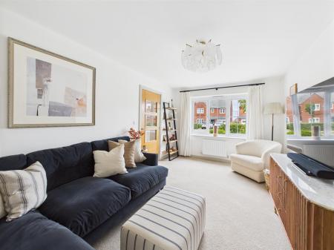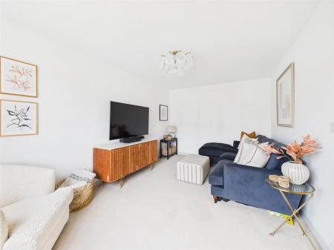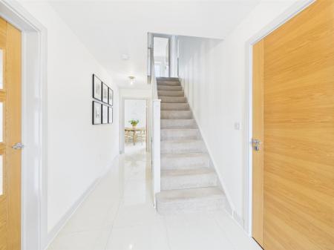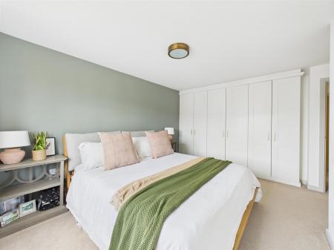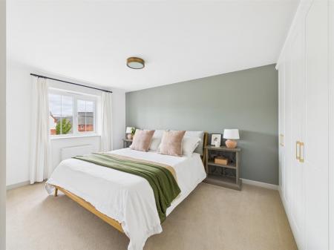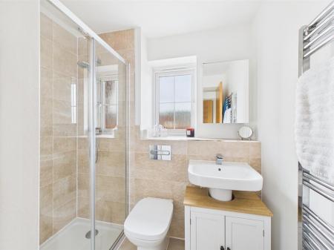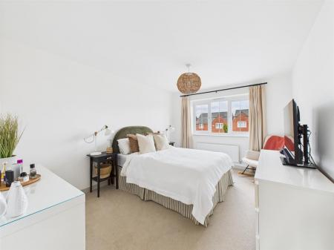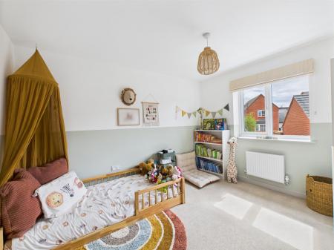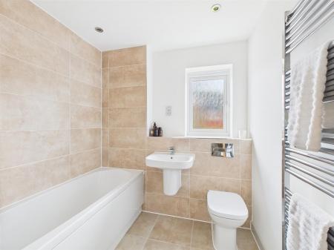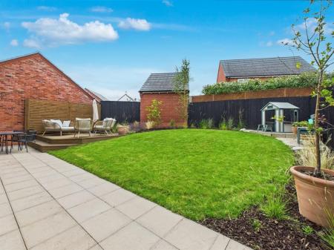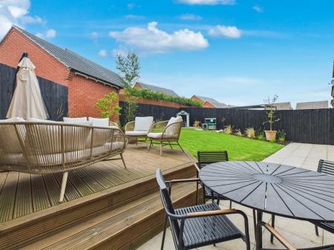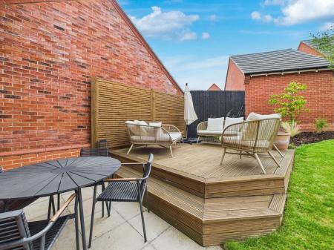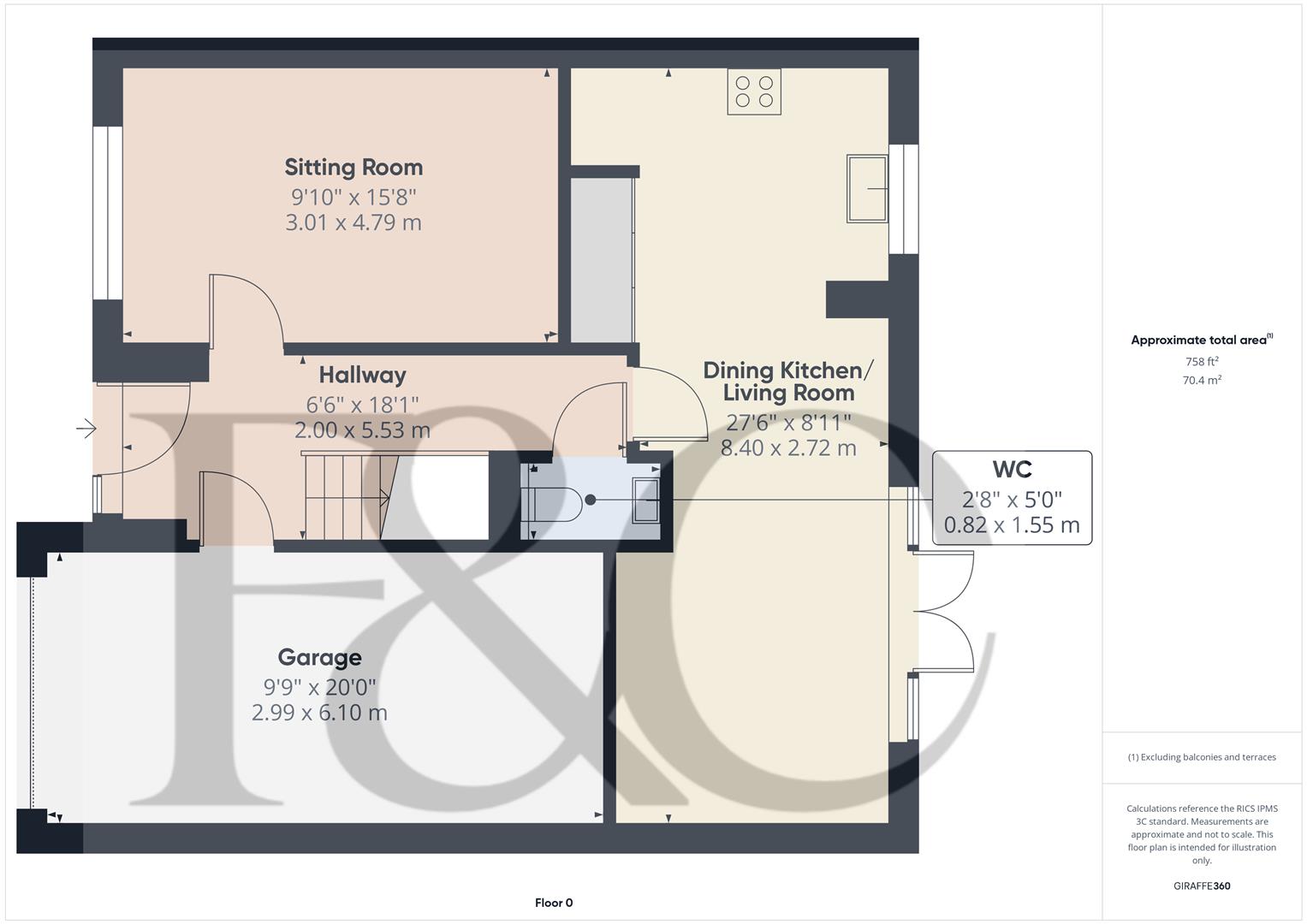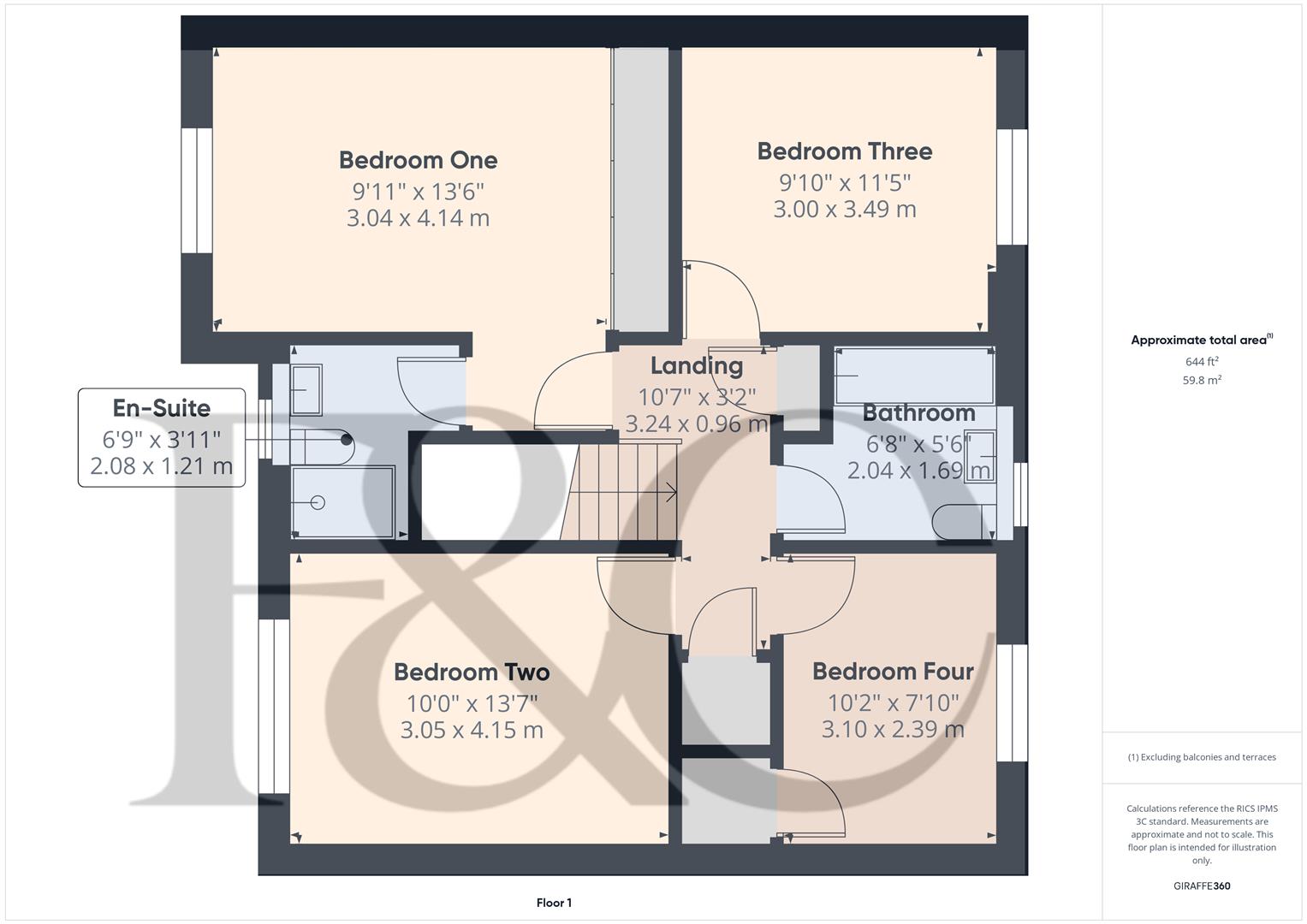- A Superbly Presented Modern Detached House
- Located In A Village Community Of Hartshorne
- Entrance Hall and Cloakroom/WC
- Comfortable Sitting Room
- Open Plan Kitchen/Living/Dining Room Opening To The Garden
- Four Well Proportioned Bedrooms
- Family Bathroom And En Suite To Bedroom One
- Delightful South Facing Rear Garden And Patio/Decking
- Driveway And Single Garage
- Easy Access To Burton Upon Trent And Derby
4 Bedroom Detached House for sale in Hartshorne
Located on Stirling Road in the charming village of Hartshorne, this superbly presented modern detached house offers a perfect blend of contemporary living, comfort and space. Ideal for families or those seeking a stylish home.
Upon entering, there is a light and airy entrance hall with cloakroom/WC off, access to the garage and a comfortable sitting room. The hallway leads to a fabulous open plan living and dining kitchen, which serves as the heart of the home. This inviting space seamlessly opens to the delightful enclosed south-facing garden, allowing for an abundance of natural light and creating an ideal setting for both relaxation and entertaining. The garden features well-maintained patios and a decked sun terrace, with a lawned garden beyond, perfect for enjoying sunny afternoons or hosting gatherings with friends and family.
The property boasts four well-proportioned bedrooms, a family bathroom and en suite to bedroom one.
For those with vehicles, a driveway provides off road parking and leads to a single garage,
This home is not just a place to live; it is a lifestyle choice, combining modern amenities with a tranquil setting. Whether you are a growing family or simply seeking a spacious and stylish residence, this property on Stirling Road is sure to impress. Do not miss the opportunity to make this exceptional house your new home.
The Location - Hartshorne is a village and civil parish located north of the town of Swadlincote and has a village school, pubs and local shop. The village is easily accessible from Swadlincote and Derby via the A514. Burton upon Trent is also near by.
Accommodation -
On The Ground Floor -
Entrance Hall - 5.53 x 2.00 (18'1" x 6'6") - Having a quality composite door with double glazed window to the side, a central heating radiator, a feature porcelain tile floor and stairs lead off to the first floor. A door leads to the garage.
Cloakroom/Wc - 1.55 x 0.82 (5'1" x 2'8") - Appointed with a two piece suite comprising a pedestal wash handbasin and a low flush WC with tiling to the splashback areas. There is a central heating radiator and a porcelain tiled floor.
Sitting Room - 4.79 x 3.01 (15'8" x 9'10") - Having a UPVC double glazed window to the front and a central heating radiator.
Living / Dining Kitchen - 8.40 x 2.72 (27'6" x 8'11") -
Living / Dining Area - Having a central heating radiator and UPVC double glazed French doors which provide access to the garden with UPVC double glazed windows to the side providing an open view.
Kitchen Area - Comprehensively fitted with a range of base cupboards, drawers and eye level units with the complementary worksurface over incorporating a stainless steel sink drainer unit with mixer tap. Integrated appliances include a double electric oven, gas hob, extractor fan with light, dishwasher, refrigerator and freezer. There is a central heating radiator, inset spotlighting and a porcelain tile floor which runs through the room.
On The First Floor -
Landing - 3.24 x 0.96 (10'7" x 3'1") - Having access to the roof space and a built-in cupboard.
Bedroom One - 4.14 x 3.04 (13'6" x 9'11") - Appointed with a range of quality fitted wardrobes providing excellent hanging and storage space. There is a central heating radiator and a UPVC double glazed window to the front.
En Suite - 2.08 x 1.21 (6'9" x 3'11") - Appointed with a three piece modern suite comprising a double walk-in shower cubicle with glass shower door and mixer shower over, a low flush WC and a pedestal wash handbasin. With quality tiling towards splashback areas. There is a tiled floor, a wall mounted chrome heated towel rail, a wall mounted bathroom cabinet and a UPVC double glazed window with frosted glass. Having an extractor fan and inset spotlighting.
Bedroom Two - 4.15 x 3.05 (13'7" x 10'0") - With a central heating radiator and a UPVC double glazed window to the front.
Bedroom Three - 3.49 x 3.00 (11'5" x 9'10") - Having a central heating radiator and a UPVC double glazed window overlooking the rear garden.
Bedroom Four - 3.10 x 2.39 (10'2" x 7'10") - Having a central heating radiator and a UPVC double glazed window overlooking the rear garden. There is a built-in cupboard which provides excellent storage base.
Bathroom - 2.04 x 2.99 (6'8" x 9'9") - Appointed with a three piece suite comprising a panelled bath, a wall mounted wash hand basin and a low flush WC with complementary modern tiling to all splashback areas. There is a tiled floor, a chrome heated towel rail, an electric shaver point, inset spotlighting, an extractor fan and a UPVC double glazed window with frosted glass.
Outside - To the front of the property there is a tarmacadam driveway which provides off-road parking and leads to a single garage. A path to the side of the house provides access to a delightful enclosed garden which enjoys a south facing aspect and has an extensive paved patio with additional raised deck, all perfect for outside entertaining. There is a lawned garden beyond and borders well-stocked with a variety shrubs and flowering plants. Having an outside tap, electric and lighting.
Garage - 6.10 x 2.99 (20'0" x 9'9") - With up and over door, lights, power and an internal door to the hallway.
Council Tax Band C -
Property Ref: 112466_34108353
Similar Properties
3 Bedroom Semi-Detached House | Offers in region of £349,950
This is a traditional, bay fronted, semi-detached residence which has been extended to the rear and offers excellent pot...
Pinfold Close, Repton, Derbyshire
4 Bedroom Detached House | £335,000
A well-positioned, four bedroom, link detached residence occupying a quiet cul-de-sac location in highly desirable Repto...
Saxon Grove, Willington, Derbyshire
3 Bedroom Detached House | Offers in region of £325,000
Nestled in the charming area of Saxon Grove, Willington, this superbly presented link-detached house offers a perfect bl...
4 Bedroom Detached House | £375,000
A superbly presented and upgraded, four bedroom, detached property in Hilton.This is a superbly presented, four bedroom,...
4 Bedroom Detached House | £375,000
This is a deceptively spacious and extended, four bedroom, detached residence occupying a quiet cul-de-sac location in F...
Vicarage Close, Winshill, Burton Upon Trent
3 Bedroom Detached Bungalow | Guide Price £375,000
A spacious and well-proportioned, genuine three bedroom, larger than average, detached bungalow occupying a quiet cul-de...

Fletcher & Company (Willington)
Mercia Marina, Findern Lane, Willington, Derby, DE65 6DW
How much is your home worth?
Use our short form to request a valuation of your property.
Request a Valuation
