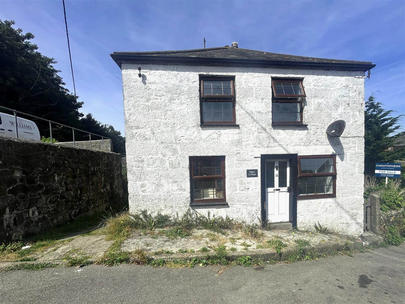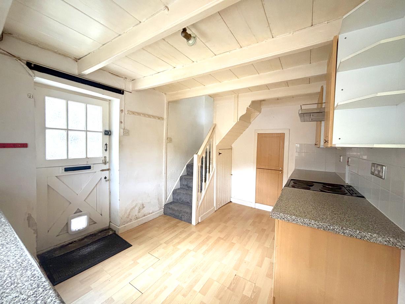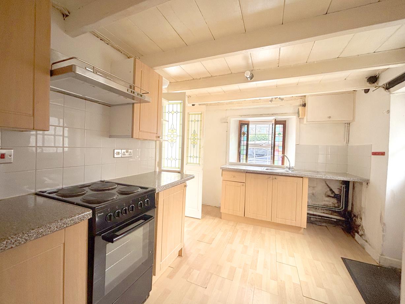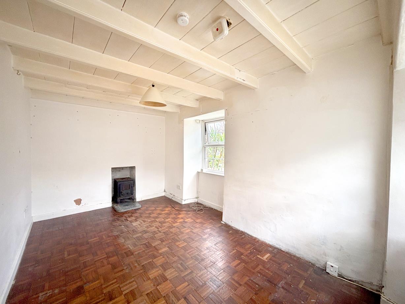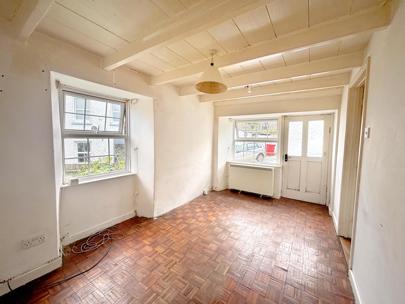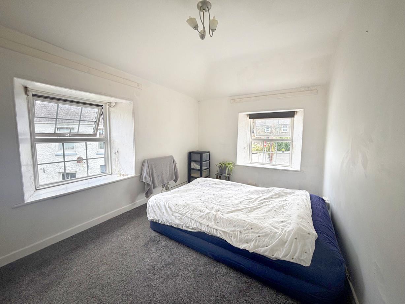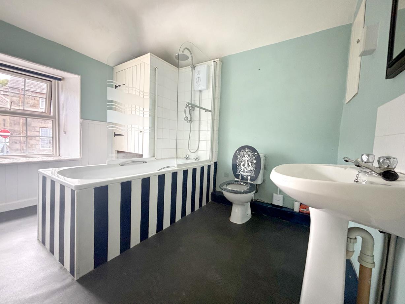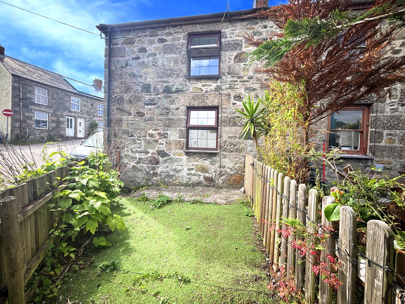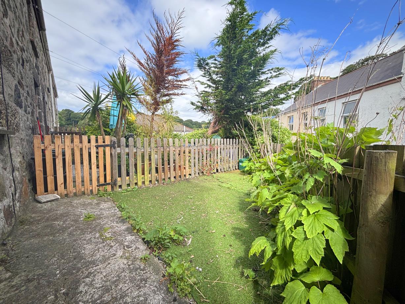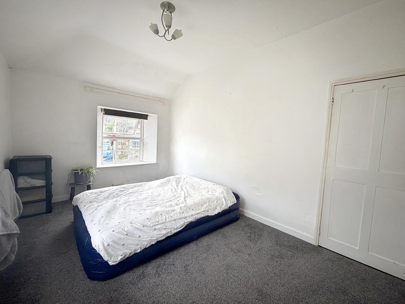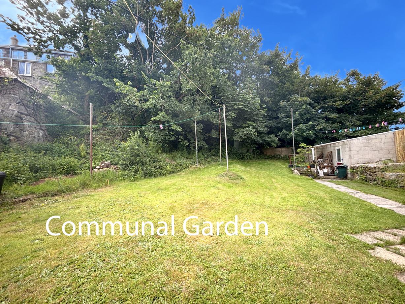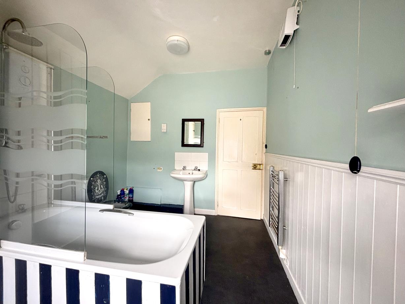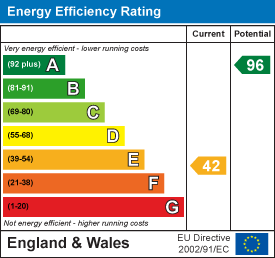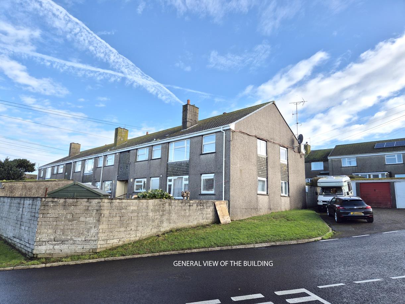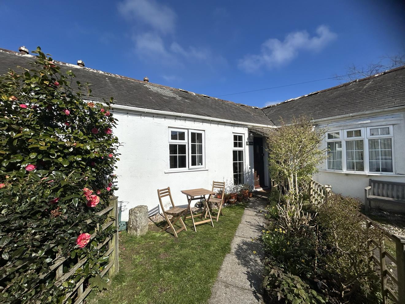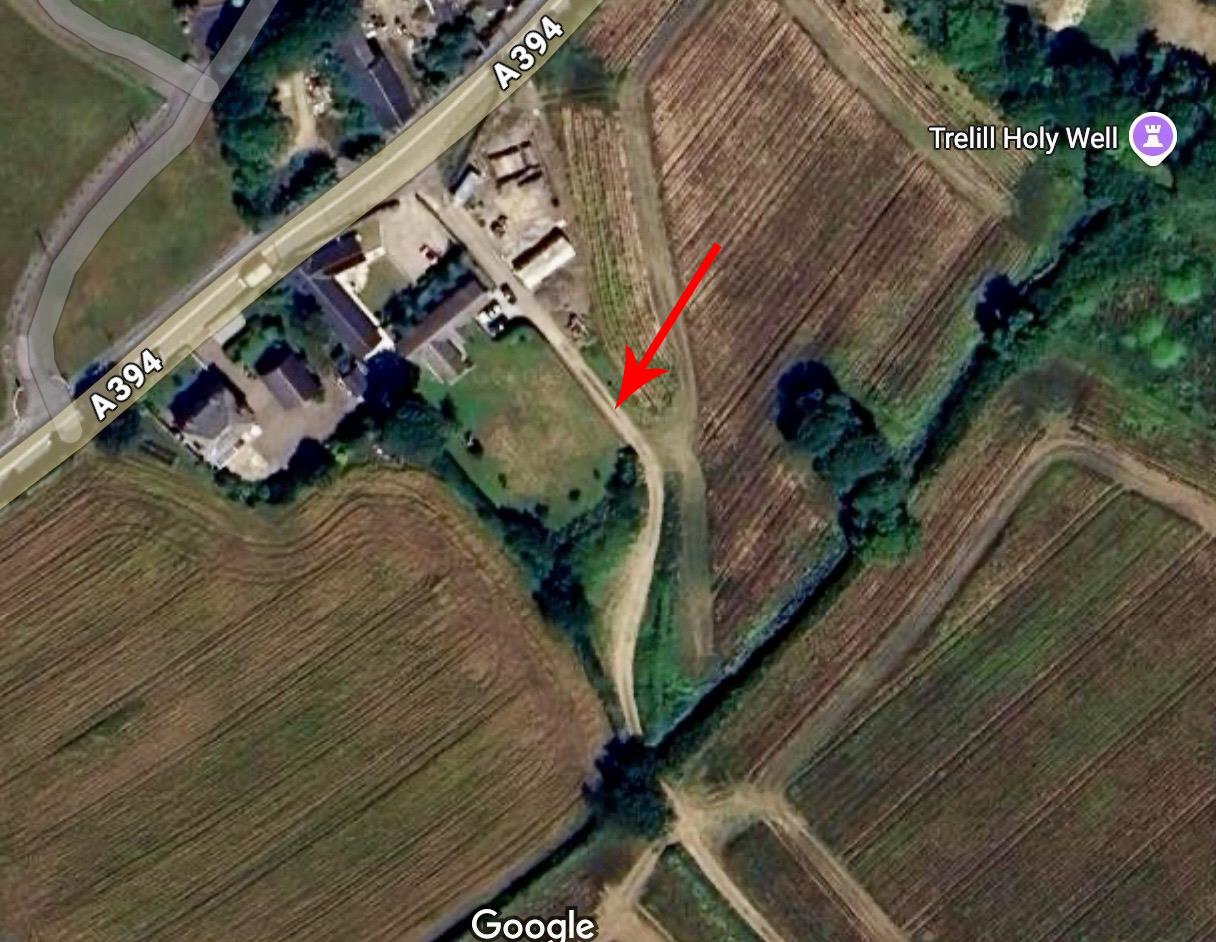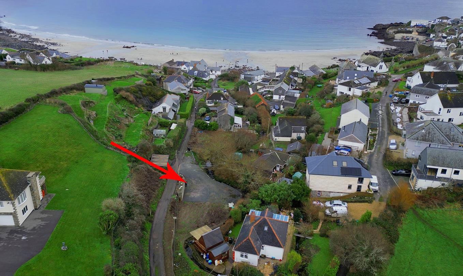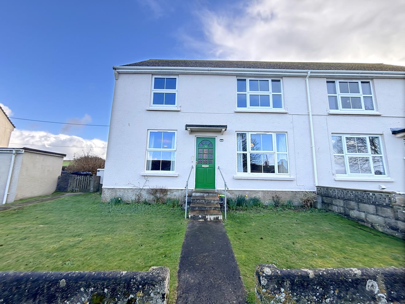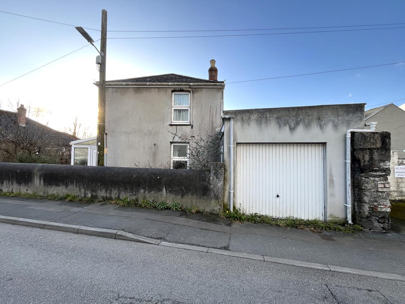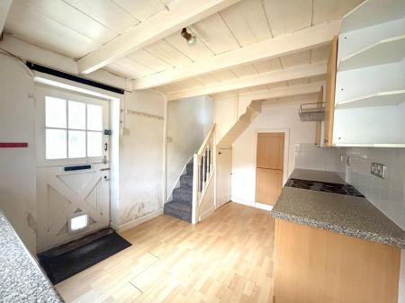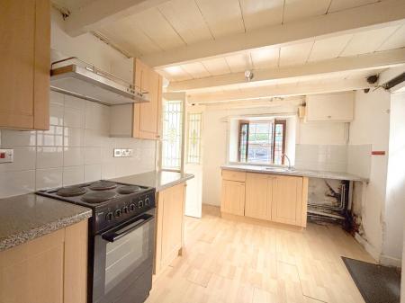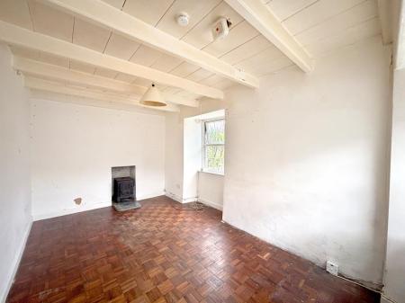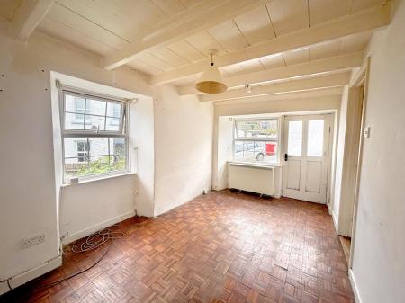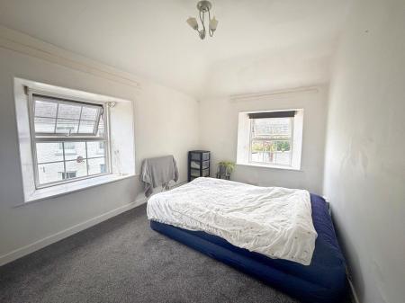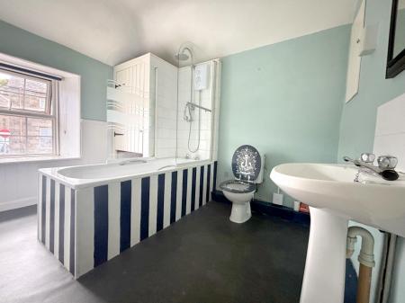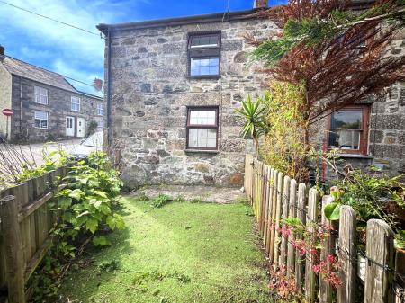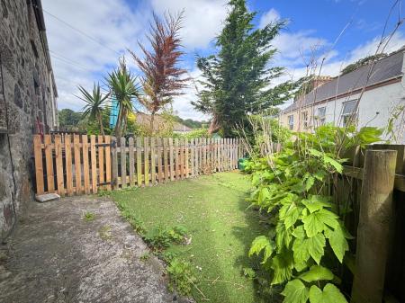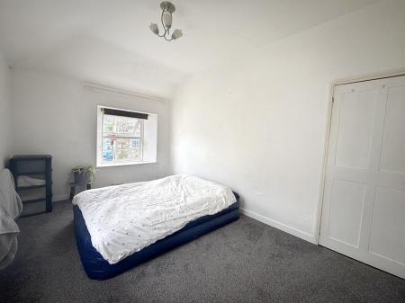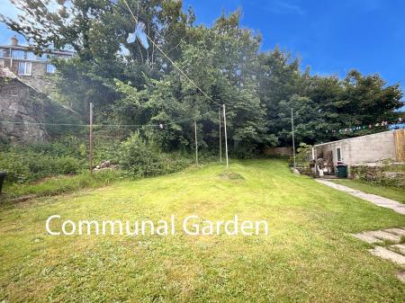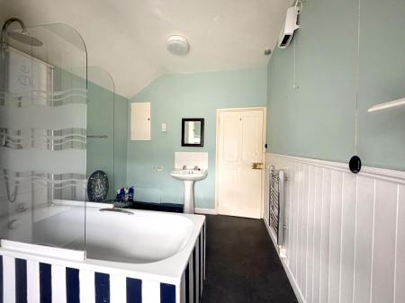- ONE BEDROOM CHARACTER COTTAGE
- CLOSE TO TOWN
- CHANCE TO CREATE A SUPER HOME
- IDEAL FIRST TIME BUY
- COMMUNAL GARDEN AS WELL AS AN ENCLOSED SIDE GARDEN
- COUNCIL TAX BAND A
- FREEHOLD
- EPC - E42
1 Bedroom Terraced House for sale in Helston
Just a short stroll from the town centre and local amenities, this one bedroom end of terrace cottage offers a fantastic opportunity for a buyer to create a beautiful home in a highly convenient location offered for sale in the first time buyer price range.
The ground floor features a modern fitted kitchen and a cosy dual aspect sitting room, filled with natural light and perfect for relaxing in. Upstairs, you will find a generously sized double bedroom, also dual aspect, along with a spacious bathroom.
Outside, the property enjoys access to a communal lawned garden, as well as a private enclosed garden to the side - ideal for enjoying a morning coffee or some time outdoors.
As well as being close to the town's shops and facilities, the cottage is perfectly placed for exploring the nearby boating lake and the scenic walks through the Penrose Estate.
The picturesque and ever-popular harbourside village of Porthleven is also just a short drive away.
This is a great chance to secure a characterful home in a sought-after area, offering the chance to create a warm and welcoming home.
The Accommodation Comprises (Dimensions Approx) - Door to kitchen.
Kitchen - 3.86m x 2.59m (12'8" x 8'6" ) - Fitted with a modern style kitchen comprising base and wall units with rolltop work surfaces over, space and point for cooker, housing a Swan electric cooker with filter and light above. Stainless steel one and a half bowl sink and drainer with mixer tap and space and plumbing for washing machine. Useful built-in storage cupboard, stairs rising to first floor with understairs storage cupboard, window to front with decorative stained glass shutters and double doors to sitting room.
Sitting Room - 4.17m x 2.44m (13'8" x 8') - A cosy dual aspect room with windows to front and side with the side window overlooking the garden. Pedestrian access door to the front. Fireplace with granite hearth housing a currently disconnected log burner. Night storage heater.
First Floor Landing - With loft access and doors to bedroom and bathroom.
Bedroom - 3.89m x 2.57m (12'9" x 8'5" ) - A spacious and light dual aspect room with windows to front and side. With wall mounted electric heater.
Bathroom - 3.07m x 2.49m (10'1" x 8'2" ) - A suite comprising a bath with Mira Jump electric shower over with drench head and hand held wand. Low level W.C. and pedestal wash handbasin. Airing cupboard housing the immersion and providing storage. Further storage cupboard. Window to front with decorative window seat, chrome effect electric heated towel rail.
Outside - To the rear of the property is a communal garden area for use of all the residents in the row of cottages. This is mainly laid to lawn with each property enjoying space to dry their clothes. To the side of the property is a pretty, private garden which is enclosed by fencing and, for ease of maintenance, is currently laid to astroturf.
Agents Note - Please be aware that there is a pedestrian access for the neighbouring properties across the side garden.
Services - Mains water, electricity and drainage.
Conservation Area - We understand this property is located in a conservation area. For details of conservation areas visit Cornwall Mapping and use the Council's interactive map.
Mobile And Broadband - To check the broadband coverage for this property please visit -
https://www.openreach.com/fibre-broadband
To check the mobile phone coverage please visit -
https://checker.ofcom.org.uk/
Council Tax - Council Tax Band A.
Anti-Money Laundering - We are required by law to ask all purchasers for verified ID prior to instructing a sale
Proof Of Finance - Purchasers - Prior to agreeing a sale, we will require proof of financial ability to purchase which will include an agreement in principle for a mortgage and/or proof of cash funds.
Date Details Prepared - 24th June, 2025.
Property Ref: 453323_34007353
Similar Properties
1 Bedroom Apartment | Guide Price £125,000
Situated in the fishing village of Porthleven, is this one bedroom, first floor flat. The residence, which enjoys views...
2 Bedroom Barn Conversion | Guide Price £120,000
Nestled in the tranquil rural hamlet of Tregowris, near the bustling village of St. Keverne, this delightful single stor...
4 Bedroom Plot | Guide Price £120,000
Occupying a superb position on the edge of open farmland with beautiful rural views, this individual building plot offer...
Plot | Guide Price £135,000
This unserviced plot has planning permission for a self build, two bedroom reverse level property designed to make the m...
2 Bedroom Flat | Guide Price £147,500
Nestled in the hugely popular fishing village of Porthleven, this ground floor flat offers surprisingly spacious accommo...
2 Bedroom End of Terrace House | Guide Price £150,000
Although in need of renovation to realise its full potential, the property office, the basis of a nice family home in a...

Christophers Estate Agents Porthleven (Porthleven)
Fore St, Porthleven, Cornwall, TR13 9HJ
How much is your home worth?
Use our short form to request a valuation of your property.
Request a Valuation
