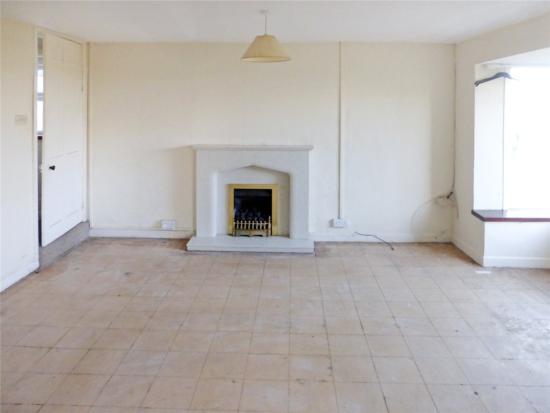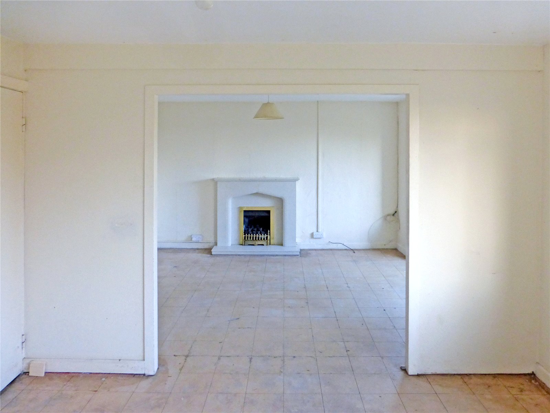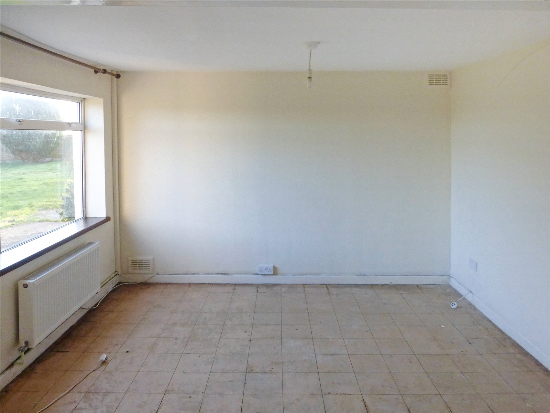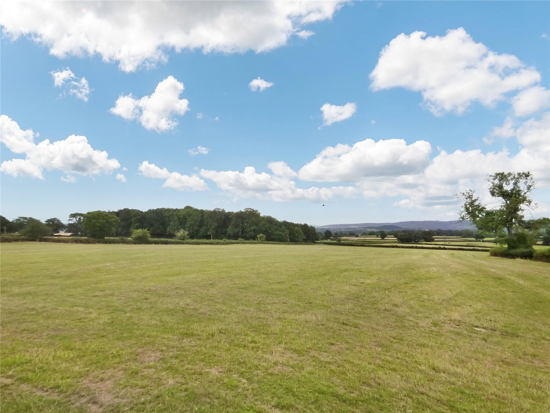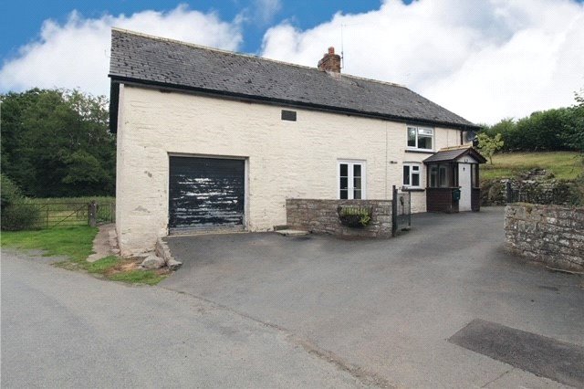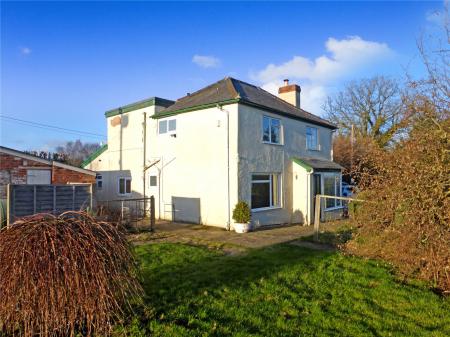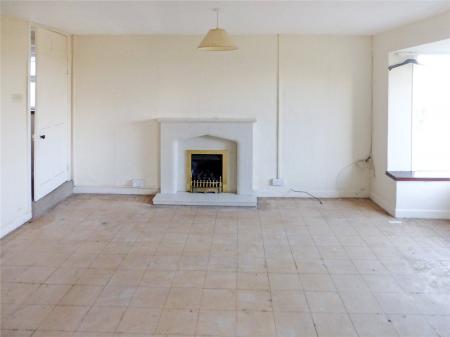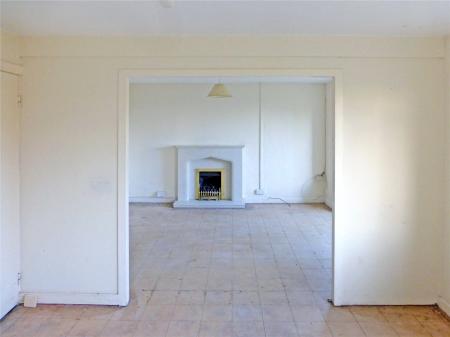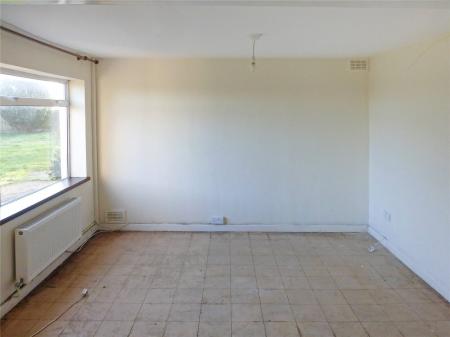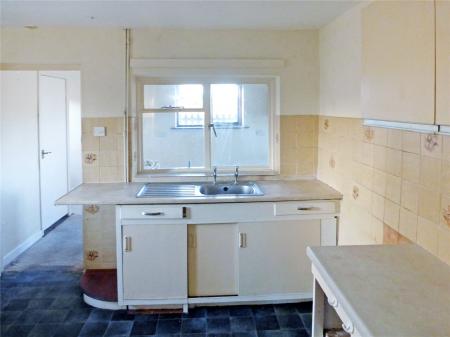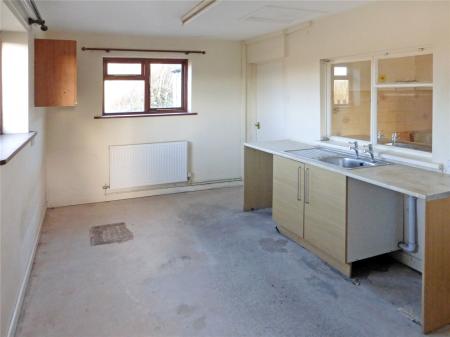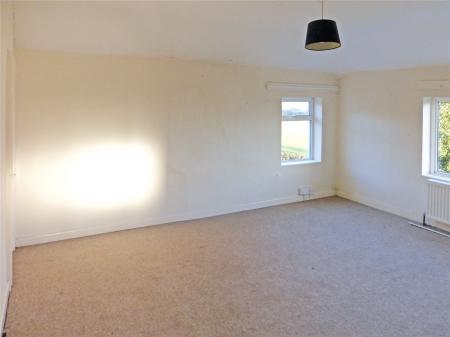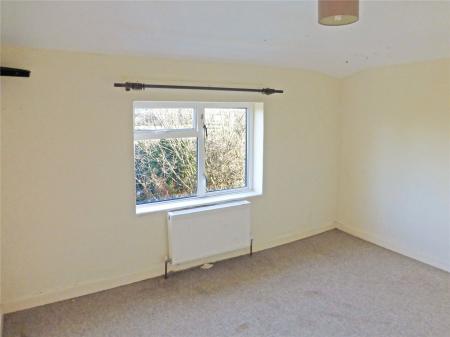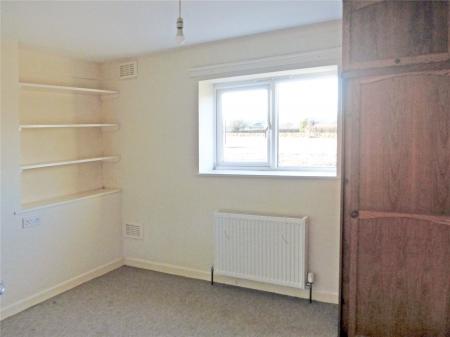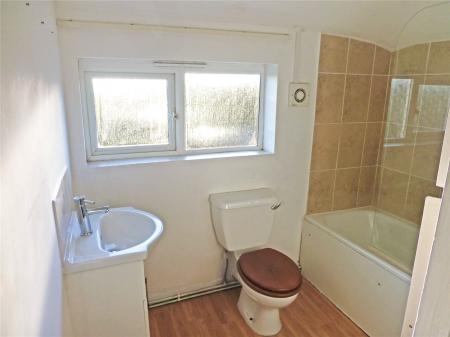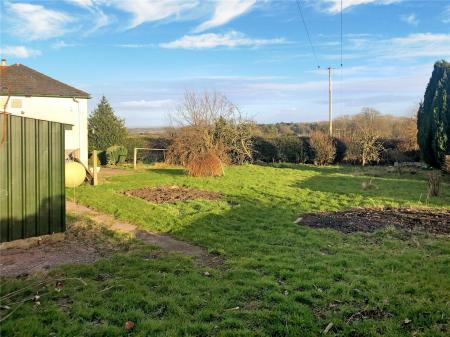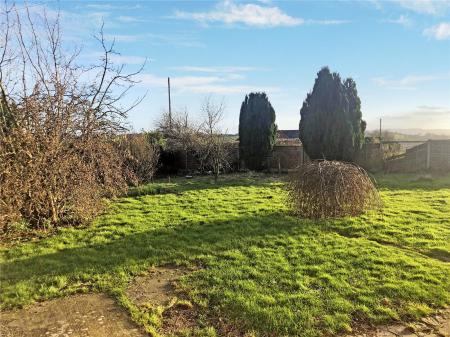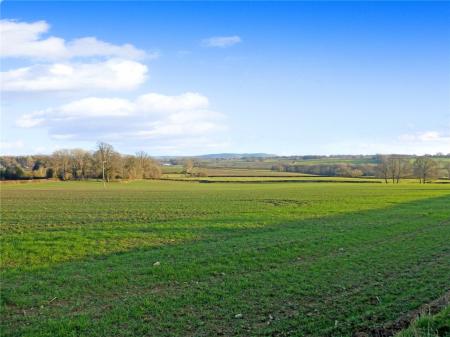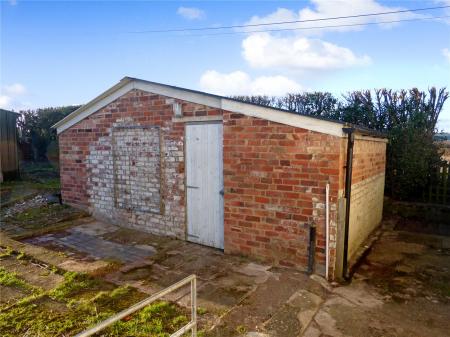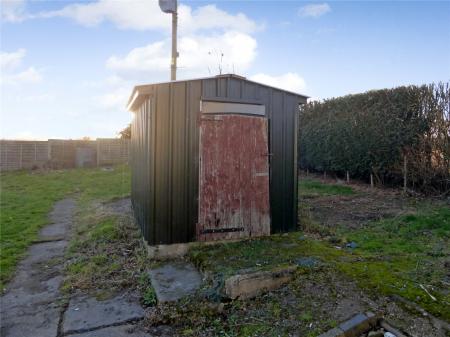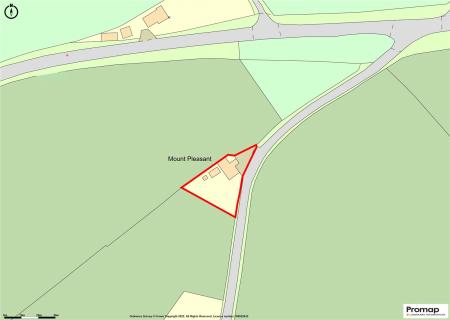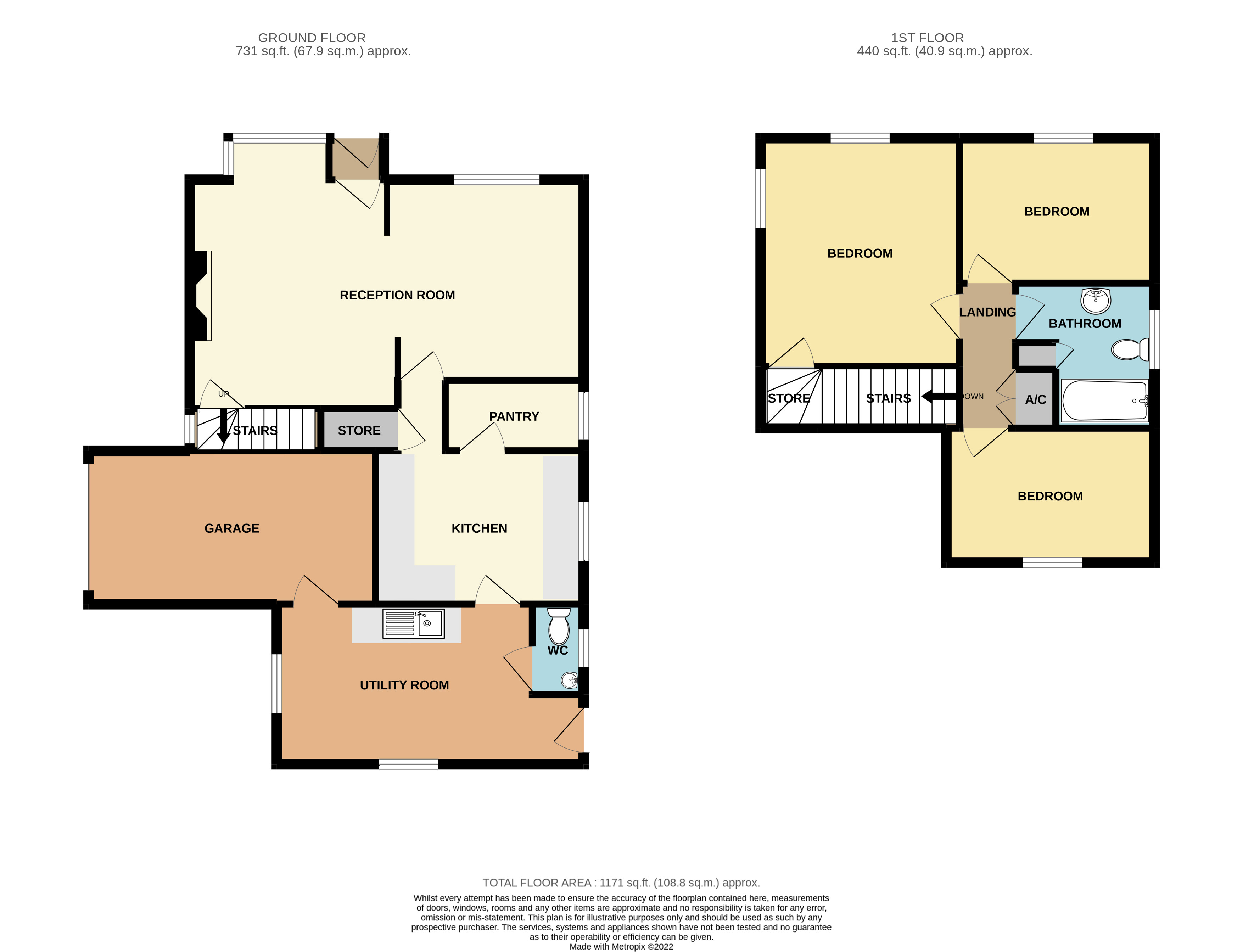3 Bedroom Detached House for sale in Herefordshire, County
Mount Pleasant is a desirable, detached, rural property with scope for modernisation. It would be an ideal family home offering three double bedrooms and a large garden.
Mount Pleasant is situated in a rural location in between the desirable village of Lyonshall and the highly sought after Black and White village of Pembridge. The property has an elevated position and subsequently benefits from far reaching countryside views over the surrounding North Herefordshire countryside. The property has a wide range of nearby footpaths providing excellent walking routes as well as a range of cycling routes along the surrounding country lanes.
Lyonshall is a thriving community. The recently renovated village hall hosts an array of social groups including a gardening club, bridge club, yoga and fitness classes, mums and tots classes and other activities. The village also benefits from a children's playground in the centre of the village, a charming church and a popular garden centre.
The market town of Kington is within a short distance from the property and provides a range of amenities and services including shops, schools, supermarket and a doctors surgery, as well as a weekly food market offering local crafts and produce.
The internal accommodation is described as follows:
. Mount Pleasant is a desirable, detached, rural property with scope for modernisation. It would be an ideal family home offering three double bedrooms and a large garden.
. The property is situated in a rural location in between the desirable village of Lyonshall and the highly sought after Black and White village of Pembridge. The property has an elevated position and subsequently benefits from far reaching countryside views over the surrounding North Herefordshire countryside. The property has a wide range of nearby footpaths providing excellent walking routes as well as a range of cycling routes along the surrounding country lanes.
. Lyonshall is a thriving community. The recently renovated village hall hosts an array of social groups including a gardening club, bridge club, yoga and fitness classes, mums and tots classes and other activities. The village also benefits from a children's playground in the centre of the village, a charming church and a popular garden centre.
. The market town of Kington is within a short distance from the property and provides a range of amenities and services including shops, schools, supermarket and a doctors surgery, as well as a weekly food market offering local crafts and produce.
. The internal accommodation is described as follows:
Front door to Porch 2'9" x 2'6" (0.84m x 0.76m). which leads into the
Living Room 15'9" max x 11'2" (4.8m max x 3.4m). A bay window to the front elevation provides plentiful light within the room. The living room has laminate tile flooring, a fitted gas fire set within a fireplace with mantle piece, radiator, TV point and power points.
Dining Room 11'1" x 10'6" (3.38m x 3.2m). Window to the front elevation over looking the garden with laminate tile flooring, a radiator, phone point and power points. Door to
Kitchen 11'7" x 8'4" (3.53m x 2.54m). With a window to the side elevation and into the adjoining utility to the rear. The kitchen has fitted wall and base units, a sink unit, radiator, linoleum flooring and power points with an inbuild storage cupboard.
Pantry 7'9" x 11'7" (2.36m x 3.53m). Window to the side elevation, fitted shelves for storage, linoleum flooring and power points.
From the kitchen, a door leads into
Utility Room 17' x 8'10" (5.18m x 2.7m). Window to the rear and side elevations, and an internal window into the Kitchen. The Utility benefits from an external door leading to the rear garden to the side elevation. Wall and base units are fitted in part, with a sink unit, radiator, concrete floor and power points.
WC 5' x 2'11" (1.52m x 0.9m). Window to the side elevation with toilet and fitted hand basin.
From the Utility an internal door leads into the
Garage 15'10" x 8'11" (4.83m x 2.72m). With an up and over door, concrete floor, shelving, lighting and power points.
From the living room, stairs rise to
Landing which benefits from an airing cupboard. The landing gives access to
Double Bedroom 11'7" x 8'1" (3.53m x 2.46m). Window to the rear elevation, fitted storage space, carpet flooring, radiator and power points.
Double Bedroom 11'1" x 8'1" (3.38m x 2.46m). Window to the front elevation, carpet flooring, radiator and power points.
Double Bedroom 12'9" x 11' (3.89m x 3.35m). Window to the front elevation, carpet flooring, radiator and power points.
Family Bathroom Window to the side elevation, fitted bath with shower over, toilet, basin, storage cupboard, linoleum flooring and radiator.
Outside Externally the property is situated within a spacious garden to the front and side elevations of the dwelling, which is laid to lawn. The garden benefits from two external stores including a Tin Clad Shed (2.39m x 1.77m), together with a Brick Store (5.86m x 3.54m) which benefits from fitted internal shelving.
Services The property is connected to LPG gas central heating, mains electricity, telephone and septic tank drainage. The property benefits from a modern Worcester Bosch boiler. The water is via a private supply which we are informed is currently charged at £227 per annum.
Council Tax We are informed the property is Band D for council tax purposes, payable to Herefordshire Council.
Fixtures & Fittings Those items mentioned in the sale particulars are included in the freehold. All other fixtures, fittings and furnishings are expressly excluded.
Tenure We have been informed that the property is freehold with vacant possession upon completion.
Easements, Wayleaves and Rights of Way The property is offered subject to, and with the benefit of, any rights-of-way both public and private, all wayleaves, easements and other rights whether or not specifically referred to.
Town & Country Planning The property is offered subject to any development plans, tree preservation orders, ancient orders, public rights-of-way, town planning schedules, or resolutions which may be or may come into force. The purchaser(s) will be deemed to have full knowledge of these and have satisfied themselves as to the effects such matters have on the property.
Plans, Areas and Schedules These are based on Ordnance Survey and are for reference only. They have been checked and compiled by the vendor's agents and the purchaser(s) shall be deemed to have satisfied themselves as to the description of the property. Any error or misstatement shall not annul a sale or entitle any party to compensation in respect thereof.
Boundaries, Roads and Fences The purchaser shall be deemed to have full knowledge of the boundaries and neither the Vendor nor the Vendors Agents will be responsible for defining the boundaries of ownership thereof.
Authorities Herefordshire Council 01432 260000.
Directions From the town of Kington, travel approximately 2.5 miles east along the A44 towards Leominster. At the staggered cross roads, turn right towards Lyonshall. Proceed along the road and the property can be found shortly thereafter on the right hand side as indicated by the McCartneys for sale board.
Method of Sale The property is offered for sale by Private Treaty.
The information given in these particulars has been stated by the vendors to the best of their knowledge. The vendor's solicitors will confirm all legal matters to the prospective purchaser(s).
Important information
This is a Freehold property.
Property Ref: 49094909_HAY220035
Similar Properties
3 Bedroom Detached Bungalow | £335,000
A detached bungalow in its unmodernised state, set on a spacious garden plot, which provides a fantastic opportunity for...
Eastfield, Eardisley, Hereford
3 Bedroom Detached House | £335,000
Located in the picturesque village of Eardisley, this enchanting detached property, comprising three bedrooms, seamlessl...
3 Bedroom Detached House | Offers in region of £325,000
The Old School offers potential purchasers the opportunity to purchase a detached three bedroom dwelling being a former...
Underhill Crescent, Knighton, Powys
3 Bedroom Detached Bungalow | £345,000
Presenting Manderley, a delightful 3 bedroom detached dorma bungalow, nestled in the heart of Knighton (Tref-Y-Clawdd),...
Lyonshall, Kington, Herefordshire, County
Farm | Sale by Tender £350,000
A valuable and productive block of Grade 2 arable/grassland, extending in all to approximately 22.21 acres (8.99 hectare...
2 Bedroom Detached House | £350,000
A traditional detached period chapel conversion with 2 bedrooms, garage, gardens and oil fired central heating. The prop...
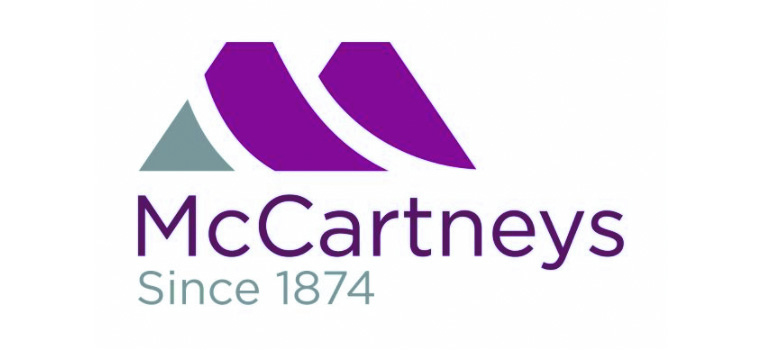
McCartneys LLP (Guild/GGD) (Hay on Wye)
Hay on Wye, Hereford, HR3 5AE
How much is your home worth?
Use our short form to request a valuation of your property.
Request a Valuation


