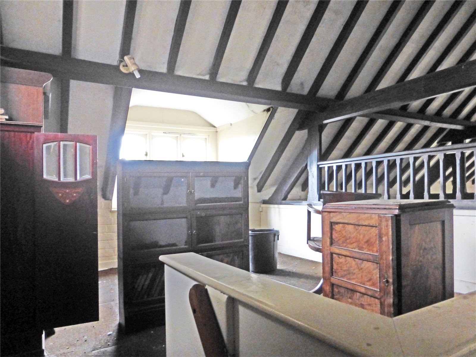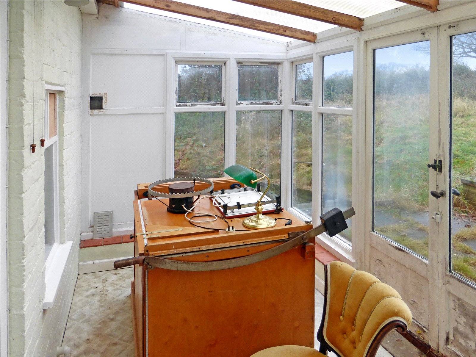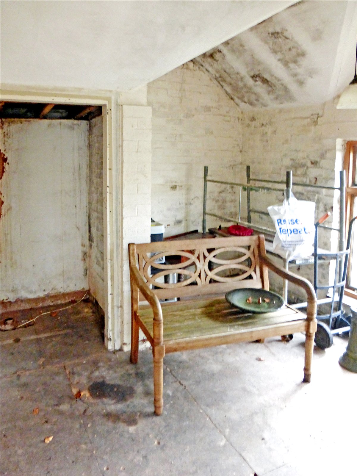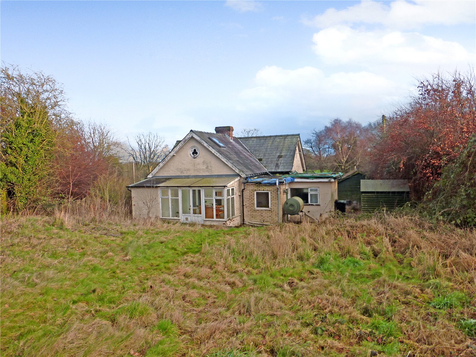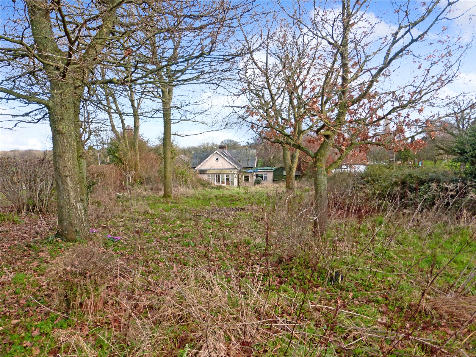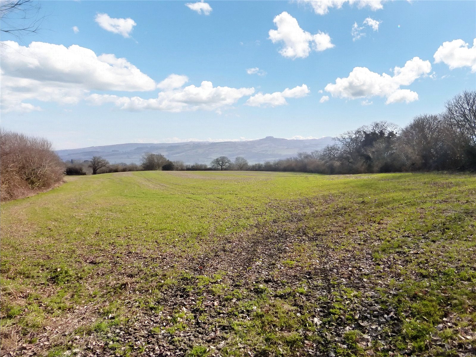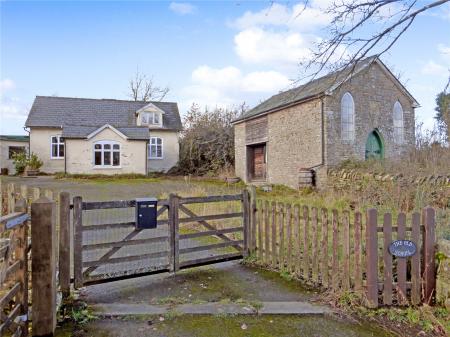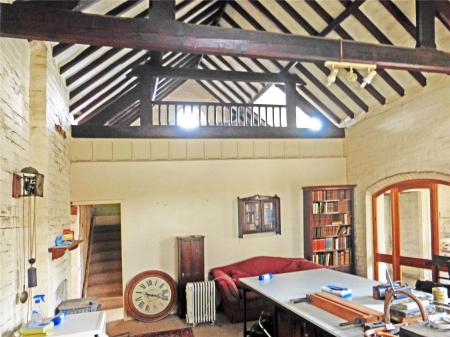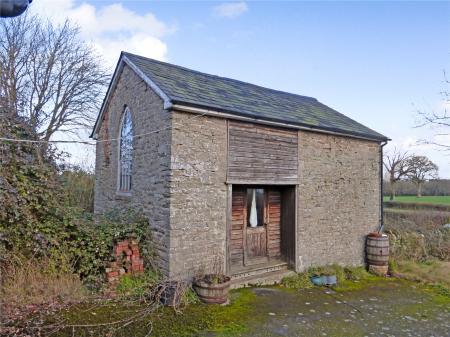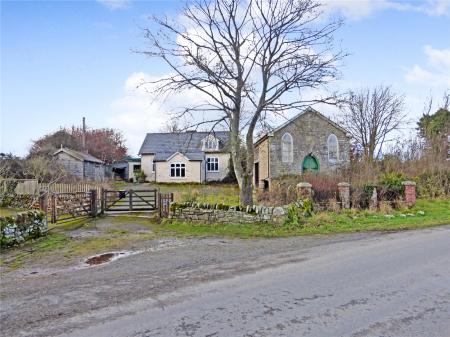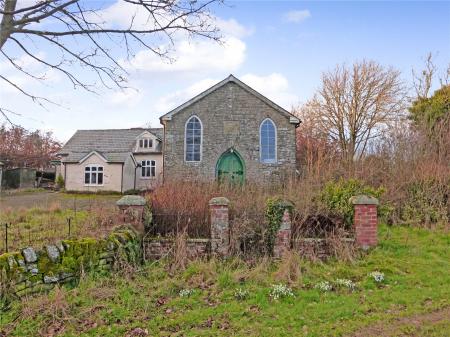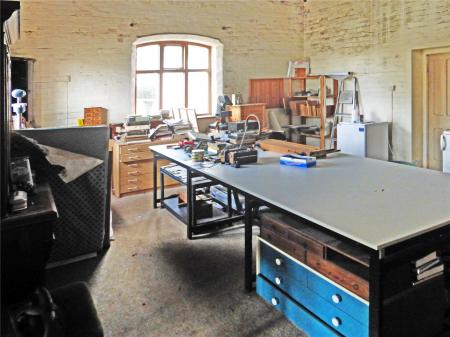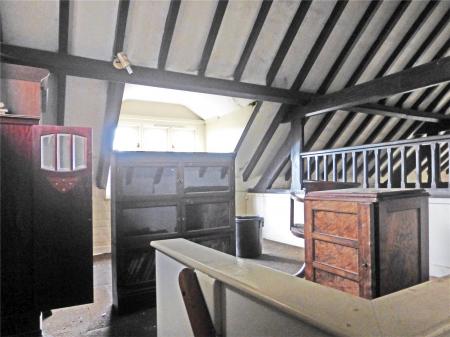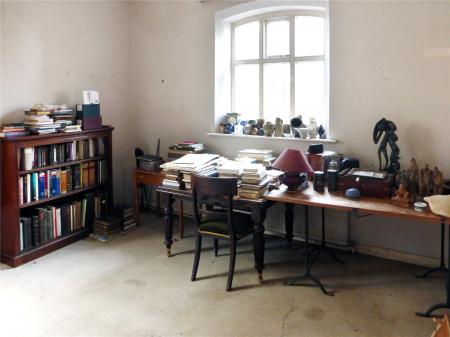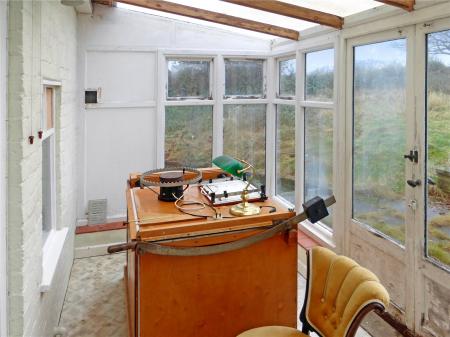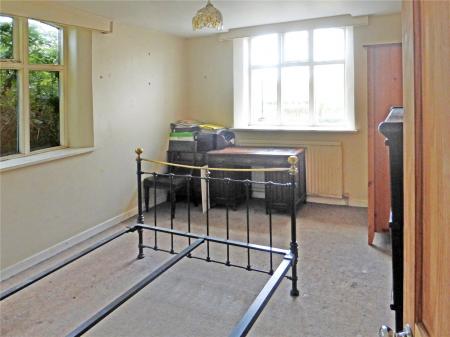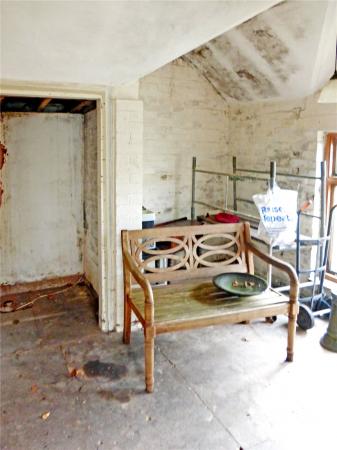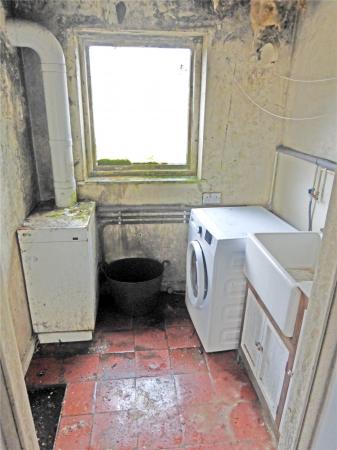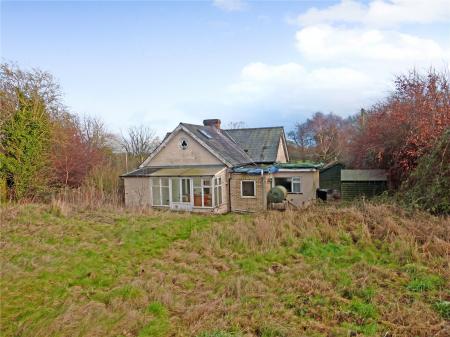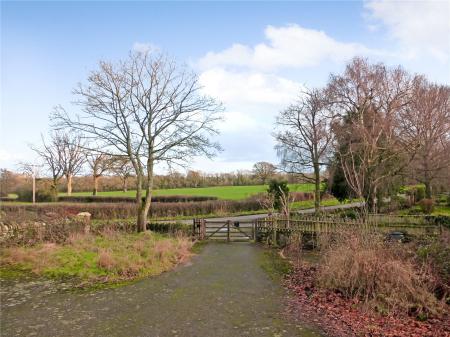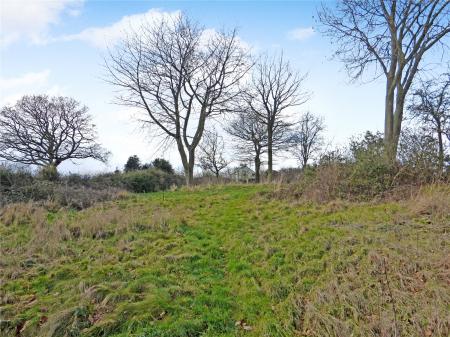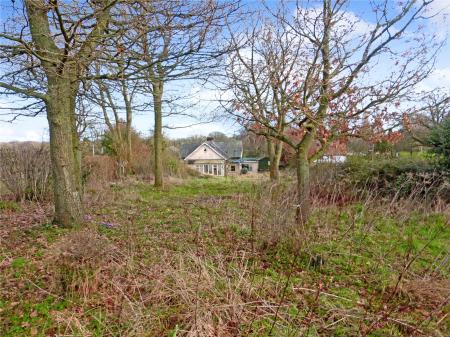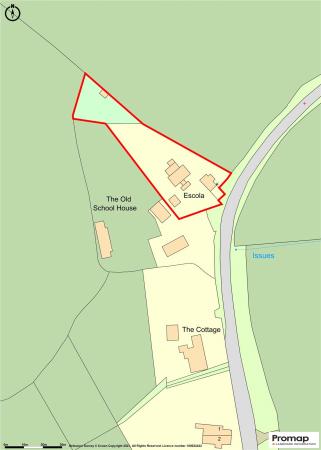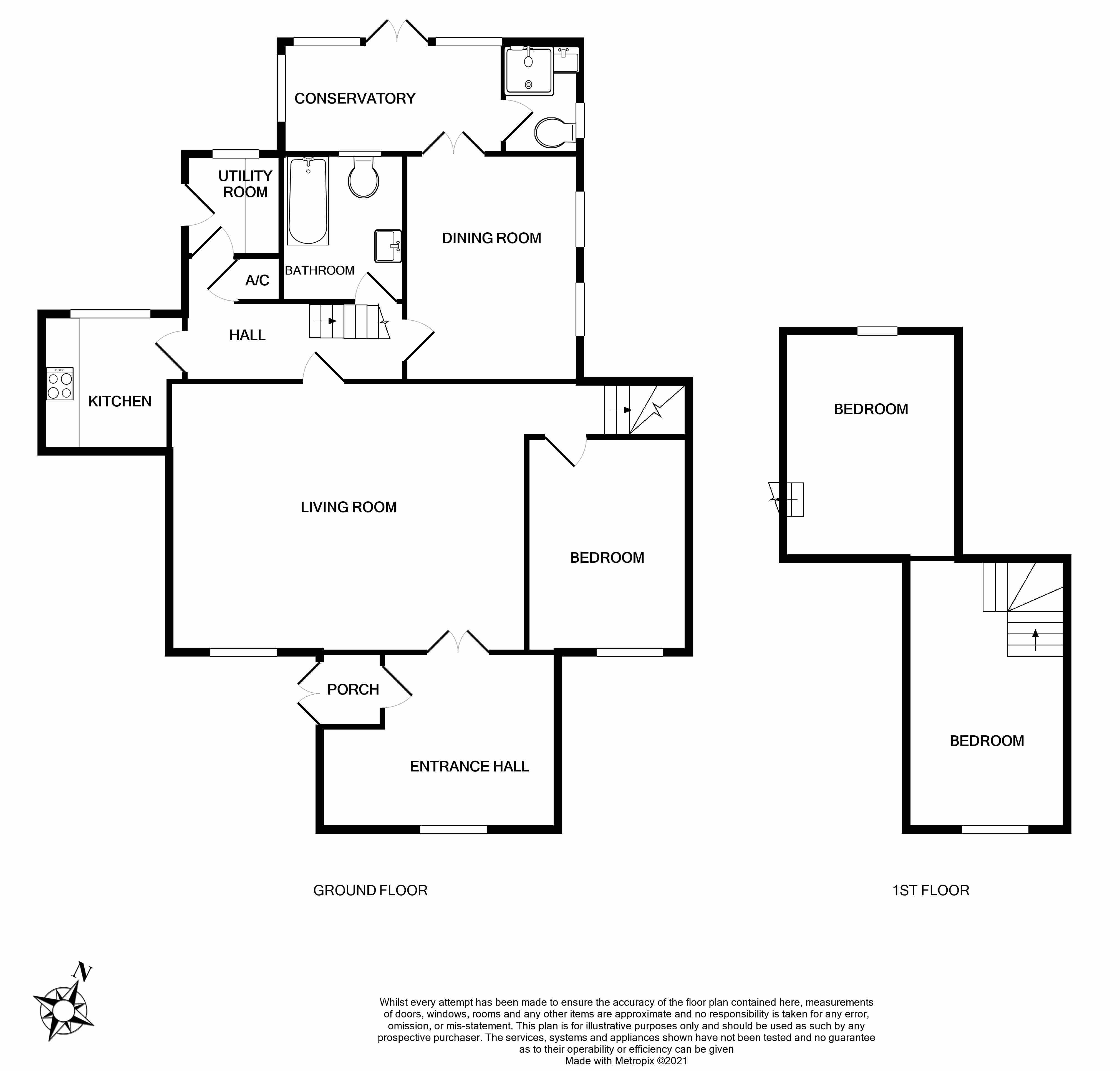3 Bedroom Detached House for sale in Leominster
The Old School offers potential purchasers the opportunity to purchase a detached three bedroom dwelling being a former school, which is in need of renovation, together with a detached chapel dating back to 1814. The former chapel could provide the perfect home office or alternatively may have diversification opportunities such as a holiday let, subject to the necessary consents. The Old School is nestled in the picturesque hamlet of Broxwood in North Herefordshire.
THE OLD SCHOOL, BROXWOOD The Old School is a detached three bedroom dwelling being a former school, of brick construction under a slate roof with a later side extension of brick construction under a flat felt roof. The property is in need of renovation and improvement.
. The property is delightfully situated in an unspoilt rural location with views over the surrounding Herefordshire countryside and is set within a short distance of the popular Black and White villages of North Herefordshire.
PROPERTY DESCRIPTION The property offers prospective purchasers the exciting opportunity to purchase a 3 bedroomed dwelling being a former school and detached former chapel to renovate to their own taste and standard with the possible opportunity to diversify to provide holiday let accommodation or other uses, subject to the necessary consents.
. The property has a wide range of nearby footpaths providing excellent walking routes. The Old School also offers peaceful cycling routes along the surrounding country lanes.
. The Old School is situated approximately 3.3 miles from the popular Black and White village of Pembridge. The village enjoys a mix of beautiful period properties, public houses, a restaurant, village shop, tea rooms, primary school and an art gallery, with water gardens and other attractions nearby.
. The Old School is situated approximately 6 miles east of the town of Kington, 10 miles west of the town of Leominster; and 15 miles north of the cathedral city of Hereford.
. To the front of the property, The Old School benefits from a spacious tarmacadam driveway which provides ample parking, together with a timber framed garage. The property has the benefit of a raised lawn area to the rear which is complete with a greenhouse (3.48m x 2.91m), a selection of fruit trees forming a small orchard and a number of garden stores.
The internal accommodation is described as follows:
Open Entrance Porch 3'11" x 3'7" (1.2m x 1.1m). Open fronted entrance porch with brick tiled floor. Front door leading to
Entrance Hall 11'1" x 14'2" max (3.38m x 4.32m max). With timber floor and timber framed windows to the front elevation. Door leading to
Living Room 19'11" x 16'1" (6.07m x 4.9m). Former school hall with exposed timbers, windows to the front and side elevations complete with a feature stained glass window, carpet flooring, power points and a wood burner set on a brick hearth. The room is overlooked by a mezzanine floor above in part. Door leading to
Bedroom 9'9" x 13' (2.97m x 3.96m). With windows to the front and side elevations, radiators, power points, built in storage cupboard and carpet flooring.
From the living room, stairs rise to
Bedroom/Study 16'1" max x 9'9" (4.9m max x 2.97m). A mezzanine providing an open gallery over a timber balustrade to the living room below. The mezzanine has windows to the side and front elevations, complete with a stained glass window, power points and carpet flooring.
. From the living room, a door leads to
Inner Hall 3'7" x 12'4" (1.1m x 3.76m). with carpet flooring. Door leads to
Dining Room 13'8" x 10'10" (4.17m x 3.3m). A light and bright room with a window to the side elevation, power points, radiator and carpet flooring. Steps up lead to patio doors into
Conservatory 13' x 6'6" (3.96m x 1.98m). Timber framed conservatory under a glazed perspex roof with linoleum flooring and power points with views over the rear garden. Door leads to
Shower Room 5'11" x 4'10" (1.8m x 1.47m). With shower cubicle, WC, sink, radiator, linoleum flooring and a window to the side elevation.
From the inner hallway, a door leads to
Bathroom 9'10" x 6' (3m x 1.83m). With fitted bath, WC, sink, radiator, carpet tiles and a window to the rear elevation.
Airing Cupboard
Kitchen 14'5" x 8'11" (4.4m x 2.72m). With fitted wall and base units, windows to the front and rear elevations, radiator, power points and linoleum flooring.
Utility Room 5'10" x 6'1" (1.78m x 1.85m). With quarry tile flooring, a Belfast sink with fitted base unit, a window to the rear elevation, washing machine point, power points and an external door to the side elevation providing access to the garden. The utility also contains the oil central heating boiler which is no longer operational.
From the inner hallway, a folding stairs rise to
Bedroom 13'11" x 14'9" max (4.24m x 4.5m max). A split level bedroom with a glazed window to the rear elevation, skylight, timber floor and a sink. The bedroom has limited headroom in part.
OUTSIDE The property benefits from a tarmacadam driveway which leads to the front of the property. The Old School features a detached timber framed Garage, under a corrugated iron roof with concrete floor which provides useful storage space. There are two further timber framed Garden Sheds under felt roofs, together with a lean to Wood Store under a corrugated iron roof.
FORMER CHAPEL Adjacent to The Old School, is the detached Former Chapel (6.89m x 4.54m) which dates back to 1814. The chapel is of stone construction under a slate roof. The chapel has doors to the side and front elevations and windows to the front and rear elevations. Internally, the chapel comprises of one open plan room, which has been used as a workshop, with a lean to Storage Area (0.80m x 2.92m). The chapel has a timber floor and power points. The chapel provides a useful space for a home office or hobby room and may have development potential for a variety of uses including providing additional accommodation to The Old School, or have holiday let potential, subject to planning consent.
GENERAL INFORMATION
SERVICES Mains electric, water and telephone are connected. The property has an oil fired central heating system, however is no longer operational.
FIXTURES & FITTINGS Those items mentioned in the sale particulars are included in the freehold. All other fixtures, fittings and furnishings are expressly excluded.
TENURE We have been informed that the property is freehold with vacant possession upon completion.
EASEMENTS, WAYLEAVES AND RIGHTS OF WAY The property is offered subject to, and with the benefit of, any rights-of-way both public and private, all wayleaves, easements and other rights whether or not specifically referred to.
TOWN AND COUNTRY PLANNING The property is offered subject to any development plans, tree preservation orders, ancient orders, public rights-of-way, town planning schedules, or resolutions which may be or may come into force. The purchaser(s) will be deemed to have full knowledge of these and have satisfied themselves as to the effects such matters have on the property.
PLANS, AREAS AND SCHEDULES These are based on Ordnance Survey and are for reference only. They have been checked and compiled by the vendor's agents and the themselves as to the description of the property. Any error or misstatement shall not annul a sale or entitle any party to compensation in respect thereof.
BOUNDARIES, ROADS AND FENCES The purchaser shall be deemed to have full knowledge of the boundaries and neither the Vendor nor the Vendors Agents will be responsible for defining the boundaries of ownership thereof.
AUTHORITIES Herefordshire Council 01432 260000.
DIRECTIONS From the town of Leominster, travel west on the A44 signposted towards Kington. Proceed along the A44 travelling through Monkland for approximately 3.5miles, before turning right towards Pembridge and Kington, continuing on the A44. Proceed for 3 miles until reaching the centre of the village of Pembridge. In the centre of the village, turn left, sign posted to Luntley and Bearwood. Continue along the road for approximately 1 mile, before turning right at a cross roads, signposted to Broxwood. Proceed along the road for approximately 2.3 miles until reaching the hamlet of Broxwood, and The Old School can be found on your right hand side, as indicated by the McCartneys For Sale board.
VIEWING Viewings are strictly by appointment only to ensure COVID-19 measures are adhered to. To arrange a viewing please contact Gareth Wall, McCartneys LLP- on 01544 230 316 or 07974 143336.
METHOD OF SALE The property is offered for sale by Private Treaty.
Important information
This is a Share Transfer property.
Property Ref: 49094909_HAY210010
Similar Properties
Abbeycwmhir, Llandrindod Wells, Powys
3 Bedroom Farm | Sale by Tender £325,000
A highly desirable 35.87 acre (14.52 hectares) est. rural small holding situated in a truly beautiful and peaceful part...
Lot 3: Brook House Farm, Binweston, Worthen, Shropshire
Farm | Sale by Tender £325,000
Lot 3 comprises of a productive block of gently sloping arable and grassland which extends to approximately 45.45 acres...
School Close, Kington, Herefordshire,
3 Bedroom Link Detached House | £320,000
1 School Close presents a beautifully maintained, contemporary 3-bedroom link detached residence conveniently located on...
Lyonshall, Kington, Herefordshire, County
3 Bedroom Detached House | Guide Price £335,000
Mount Pleasant is an attractive, three bedroom, detached, rural property with far reaching views over the surrounding co...
Eastfield, Eardisley, Hereford
3 Bedroom Detached House | £335,000
Located in the picturesque village of Eardisley, this enchanting detached property, comprising three bedrooms, seamlessl...
3 Bedroom Detached Bungalow | £335,000
A detached bungalow in its unmodernised state, set on a spacious garden plot, which provides a fantastic opportunity for...
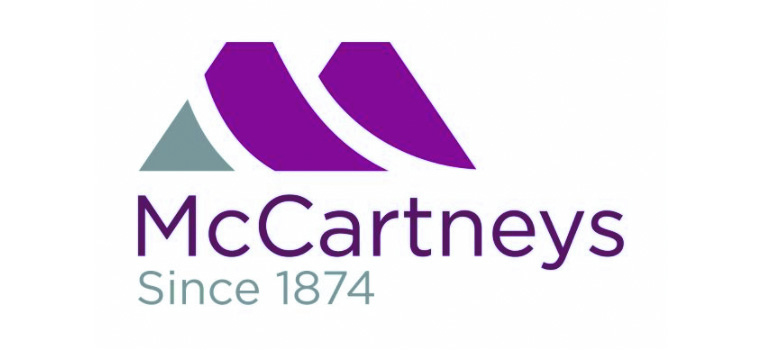
McCartneys LLP (Guild/GGD) (Hay on Wye)
Hay on Wye, Hereford, HR3 5AE
How much is your home worth?
Use our short form to request a valuation of your property.
Request a Valuation






