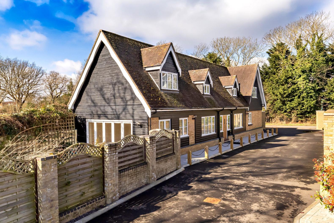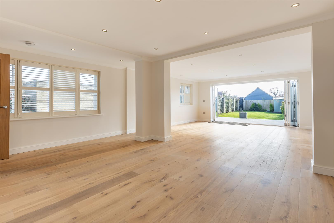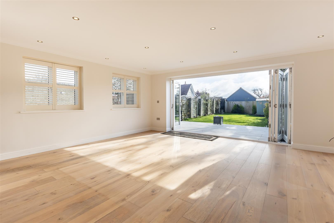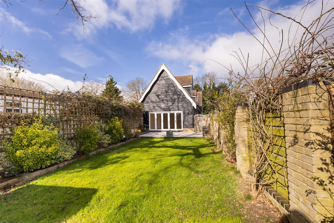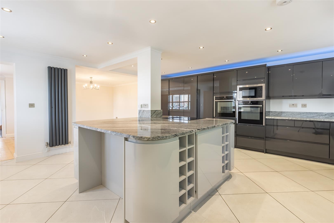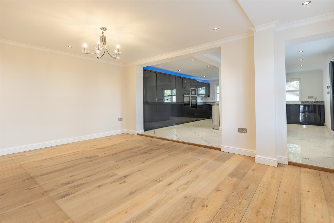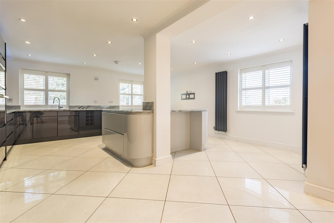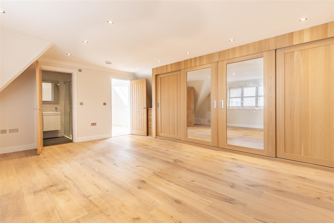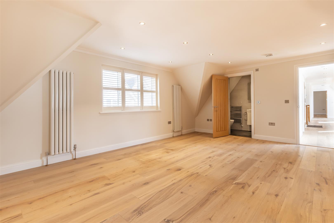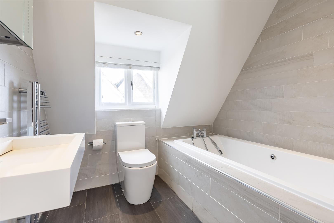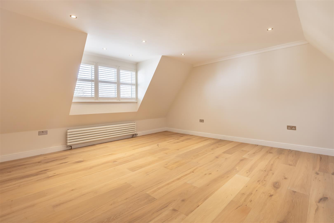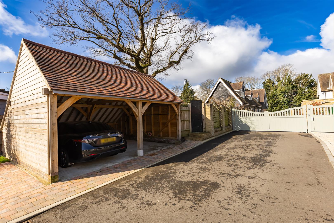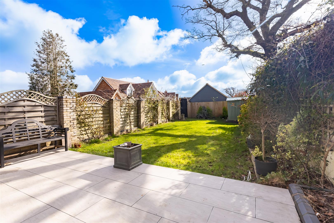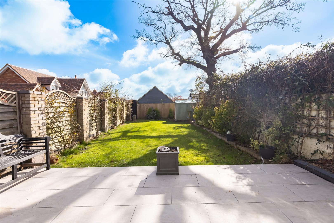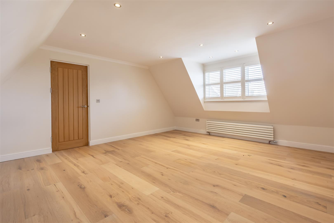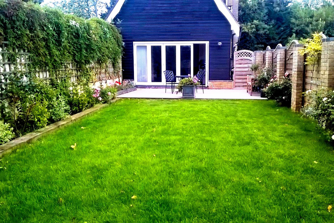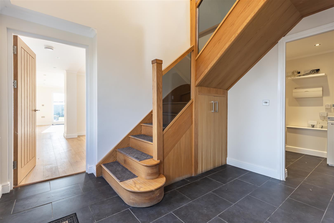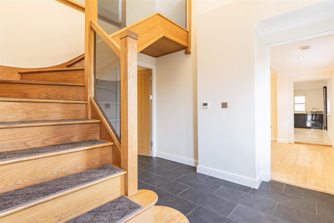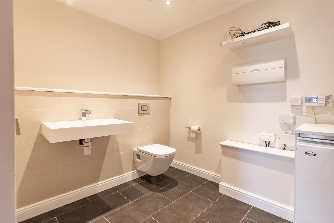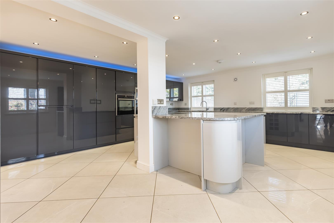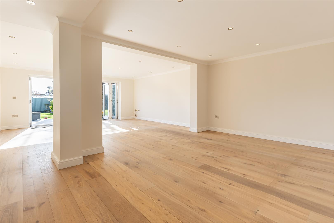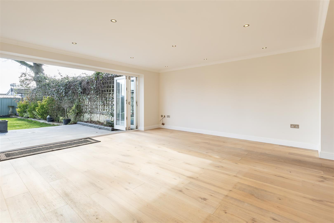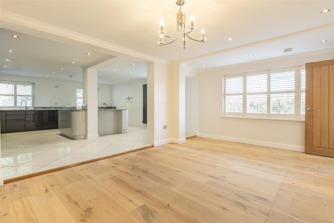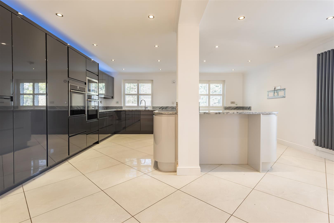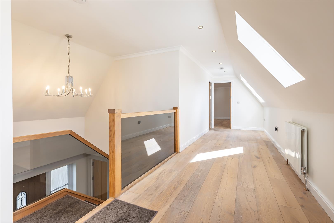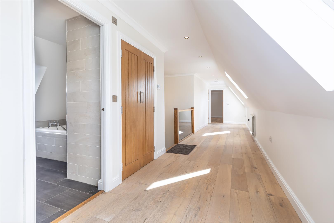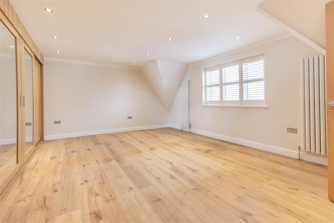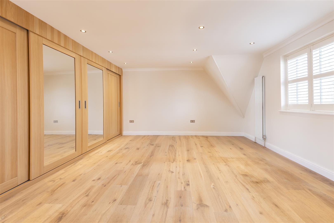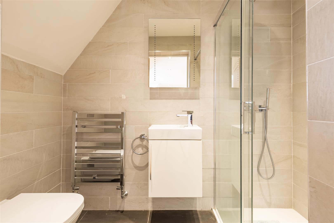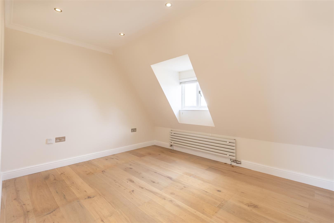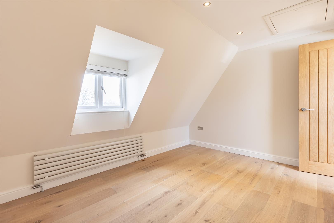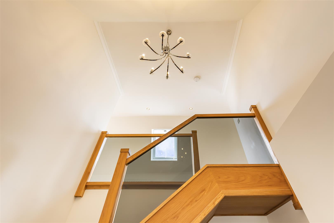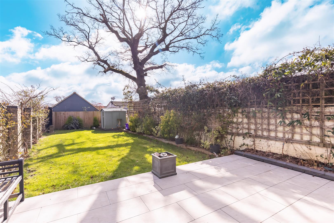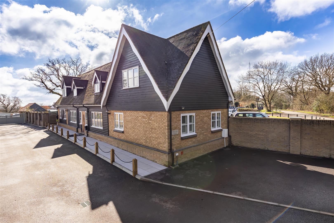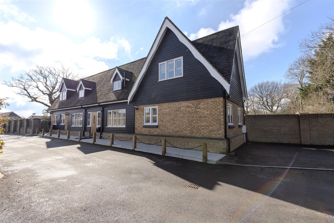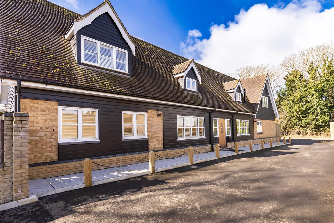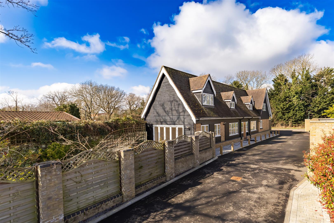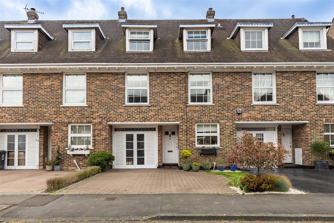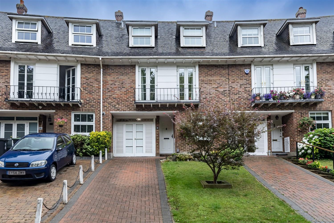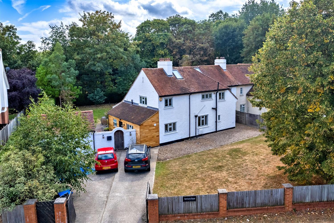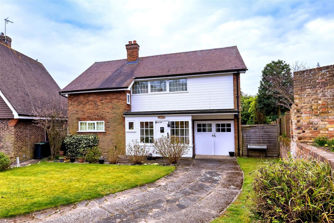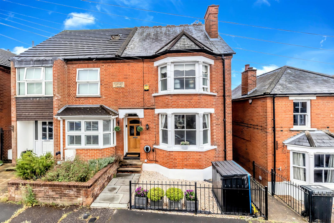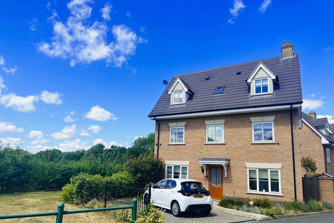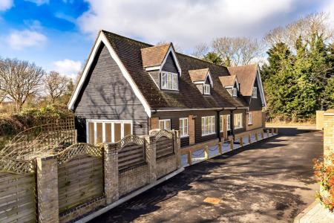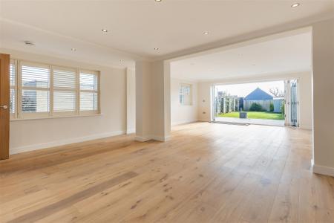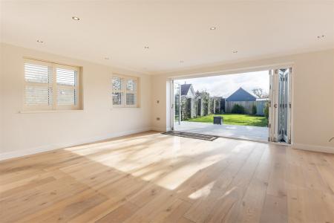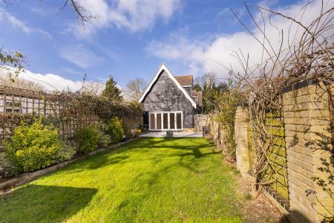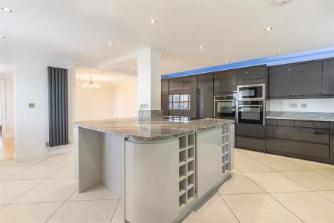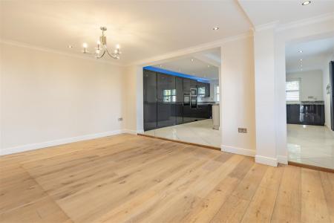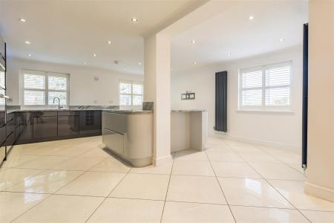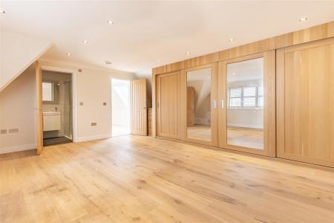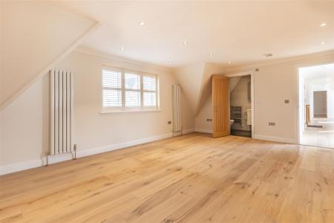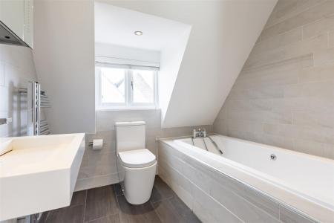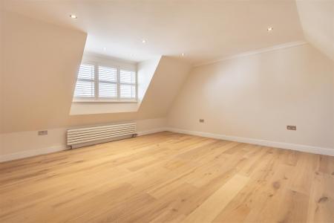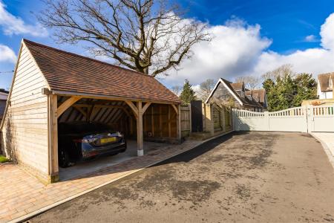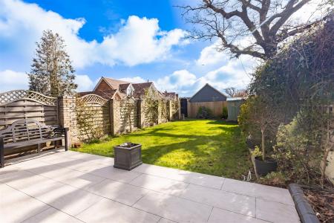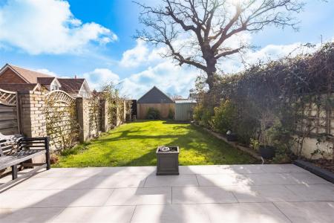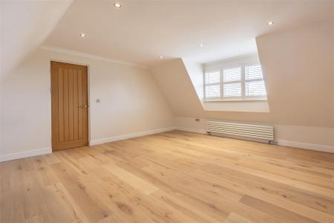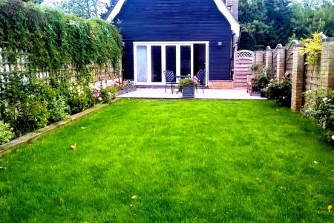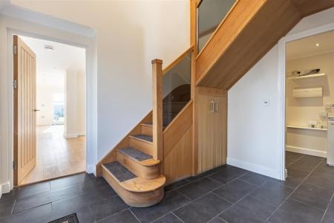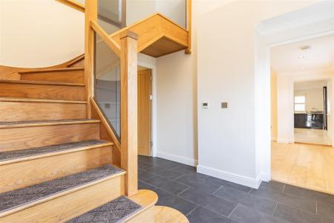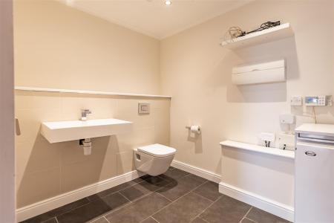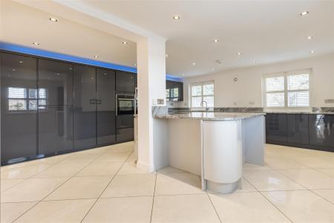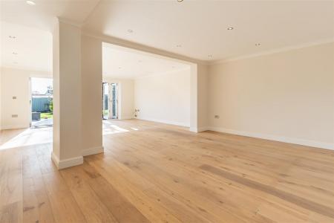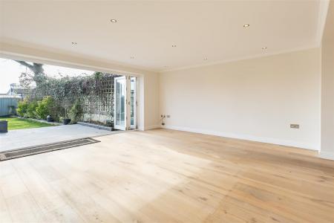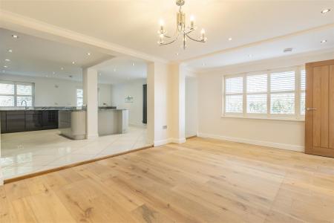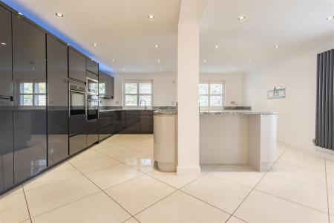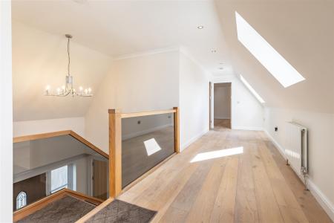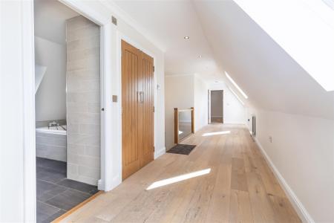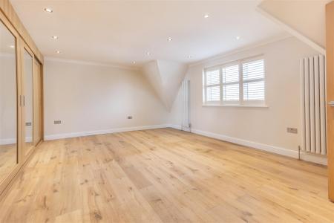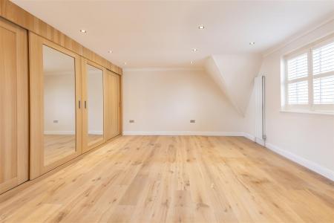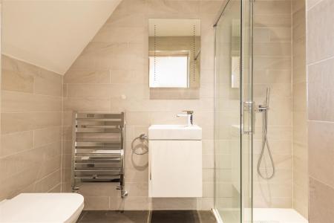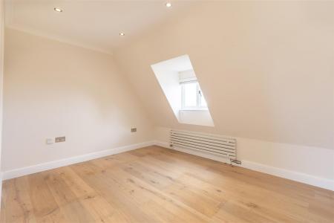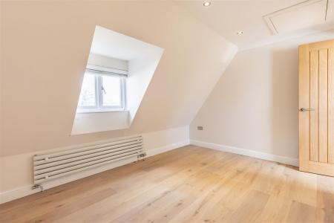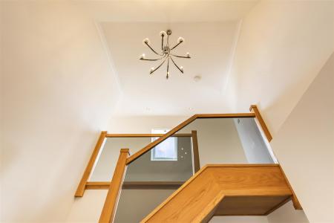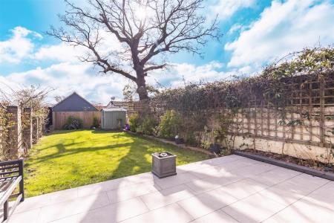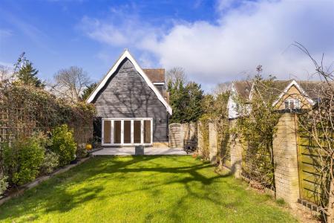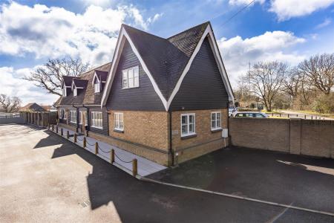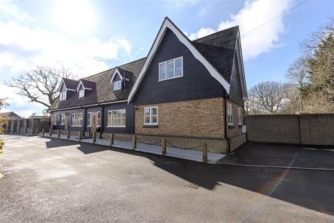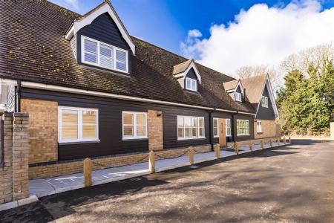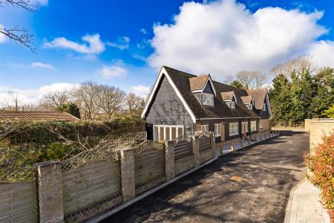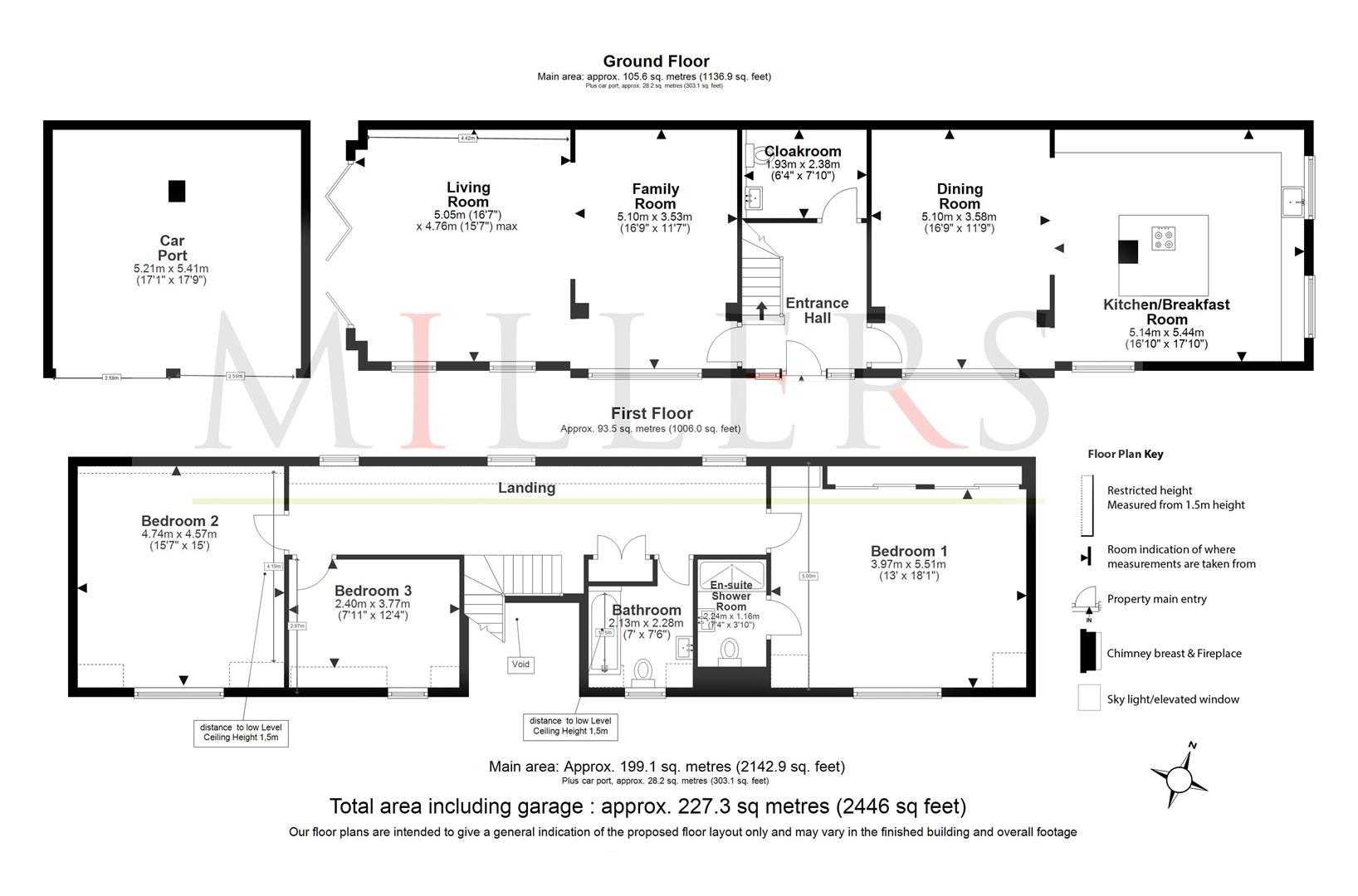- DETACHED THREE BEDROOM HOME
- FANTASTIC COUNTRYSIDE LOCATION
- REMODELLED THOUGHOUT
- MASTER BEDROOM WITH EN-SUITE
- BEAUTIFUL REAR GARDEN
- DOUBLE DETCHED CAR PORT
- OPEN PLAN BREAKFAST KITCHEN
- NO ONWARD CHAIN
- THREE RECEPTION ROOMS
3 Bedroom Detached House for sale in High Beach
* DETACHED CONTEMPORARY HOME * OPEN PLAN KITCHEN / BREAKFAST / DINING AREA * SECURE DOUBLE CAR PORT * CHAIN FREE * IDYLLIC COUNTRYSIDE LOCATION * STUNNING CONDITION *
Nestled in the picturesque Lippitts Hill, high Beach, this superb detached home offers a perfect blend of modern living and tranquil surroundings. Spanning an impressive 2,143 square feet, the property has been thoughtfully remodelled and modernised to create a welcoming and stylish family residence.
Upon entering, you are greeted by a spacious hallway that leads to a convenient ground floor cloakroom. The heart of the home is undoubtedly the open plan family room and lounge, which features bifolding doors that seamlessly connect the indoor space to the rear garden, allowing for an abundance of natural light. The contemporary kitchen/breakfast room is a true highlight, boasting a central island and breakfast bar, making it an ideal space for both cooking and entertaining. This area flows effortlessly into a generous dining room, perfect for family gatherings.
The first floor comprises a master bedroom complete with fitted wardrobes and an en-suite shower room, providing a private retreat. Additionally, there are two further well-proportioned bedrooms and a family bathroom, ensuring ample space for family or guests.
The outdoor space is equally impressive, featuring a patio area that leads onto a lush lawn adorned with flower shrubs and hedge borders, creating a serene environment for relaxation. For added convenience, the property includes secure gates leading to a detached double carport, providing parking for two vehicles.
Situated in a highly desirable location, this home is surrounded by the stunning landscapes of Epping Forest, offering a perfect escape into nature while still being within reach of local amenities. This property is an exceptional opportunity for those seeking a modern family home in a beautiful setting.
Ground Floor -
Cloakroom Wc - 1.93m x 2.39m (6'4 x 7'10) -
Family Room - 5.10m x 3.53m (16'9" x 11'7") -
Living Room - 5.05m x 4.76m (16'7" x 15'7") -
Kitchen Breakfast Room - 5.14m x 5.44m (16'10" x 17'10") -
Dining Room - 5.10m x 3.58m (16'9" x 11'9") -
First Floor -
Bedroom One - 3.97m x 5.51m (13'0" x 18'1") -
En-Suite Shower Room - 2.24m x 1.17m (7'4" x 3'10") -
Bedroom Two - 4.74m x 4.57m (15'7" x 15'0") -
Bedroom Three - 2.40m x 3.77m (7'10" x 12'4") -
Bathroom - 2.13m x 2.29m (7' x 7'6") -
Exterior -
Double Car Port - 5.21m x 5.41m (17'1 x 17'9) -
Rear Garden - 17.81m x 6.81m' (58'5" x 22'4') -
Property Ref: 14350_33749679
Similar Properties
4 Bedroom Townhouse | Guide Price £875,000
* PRICE RANGE: £875,000 - £895,000 * STUNNING TOWN HOUSE * JUST OFF THE HIGH STREET * SHORT WALK TO THE STATION * CHAIN...
4 Bedroom Townhouse | £875,000
* PRICE RANGE: £875,000 - £885,000 * STUNNING TOWN HOUSE * JUST OFF THE HIGH STREET * SHORT WALK TO THE STATION * EXCELL...
5 Bedroom Semi-Detached House | Guide Price £875,000
"Hurricane House" is named after the "Hawker Hurricane fighters" flown from North Weald's historic airfield and is belie...
3 Bedroom Detached House | Offers in excess of £900,000
* SOUTH FACING GARDEN * THREE BEDROOMS * HIGHLY DESIRABLE LOCATION * QUIET CUL-DE-SAC * SHORT WALK TO HIGH STREET * 600...
4 Bedroom Semi-Detached House | £900,000
* PRICE RANGE £900,000 - £950,000 * VICTORIAN SEMI * THREE/FOUR BEDROOMS ** TWO BATHROOMS * BASEMENT CONVERSION * SOUTH...
5 Bedroom Detached House | Guide Price £900,000
* DETACHED HOUSE * FIVE BEDROOMS * THREE BATHROOMS * SCENIC VIEWS * We are pleased to offer this attractive detached fam...

Millers Estate Agents (Epping)
229 High Street, Epping, Essex, CM16 4BP
How much is your home worth?
Use our short form to request a valuation of your property.
Request a Valuation
