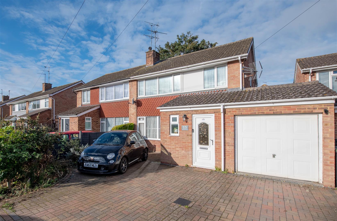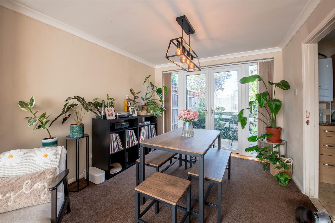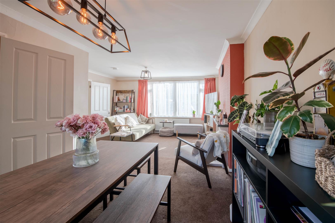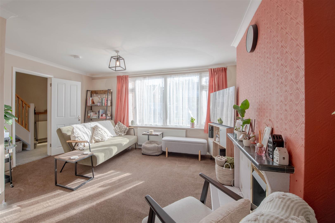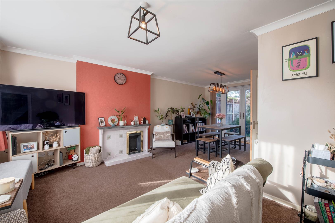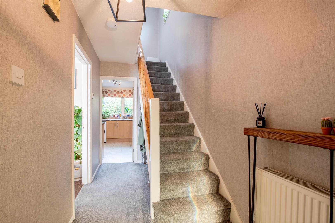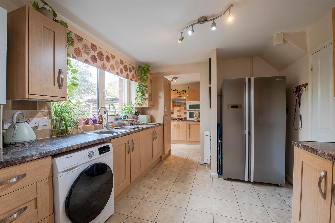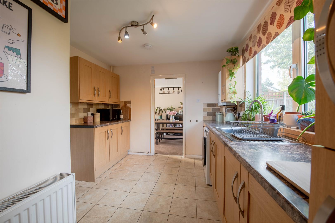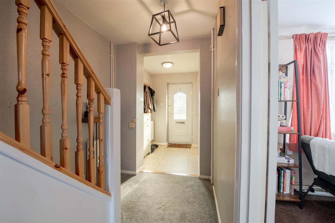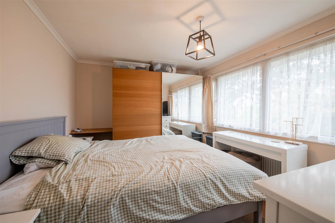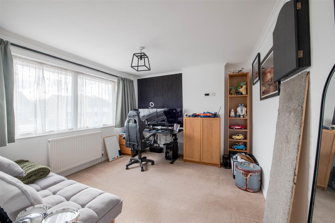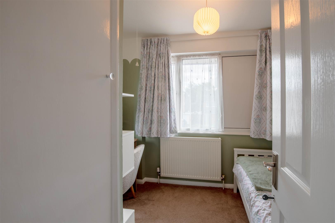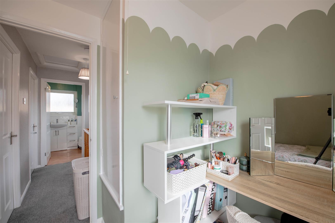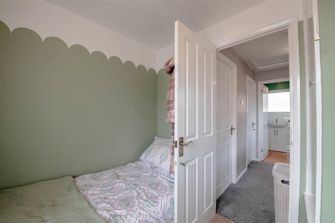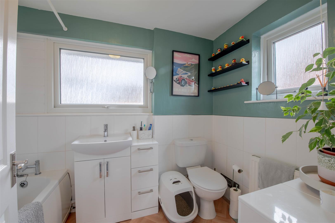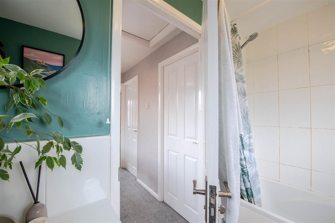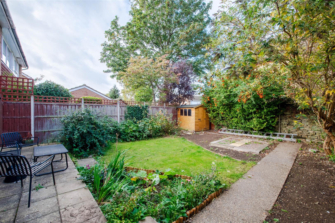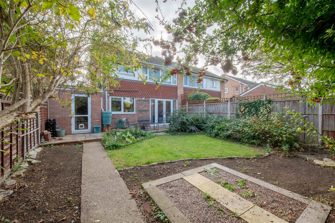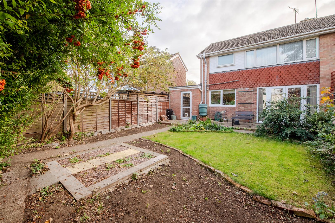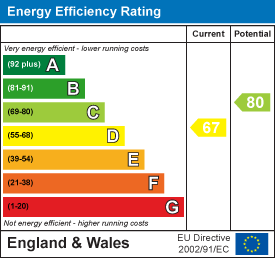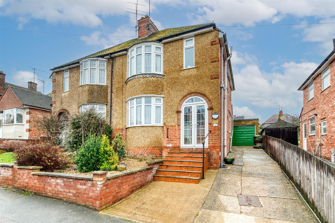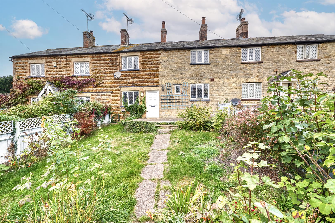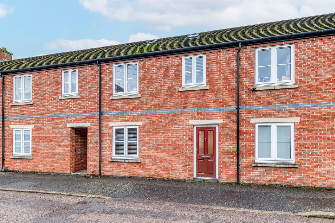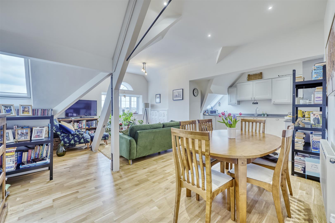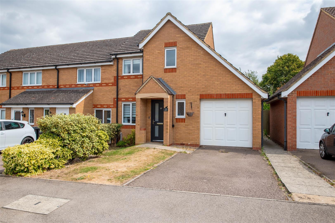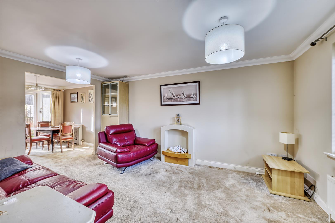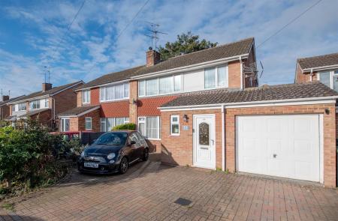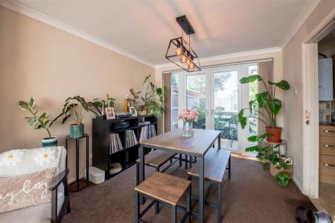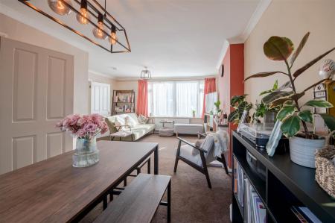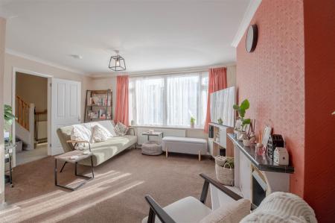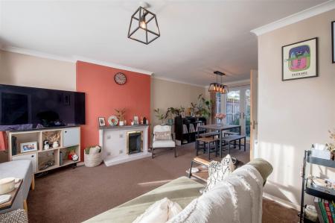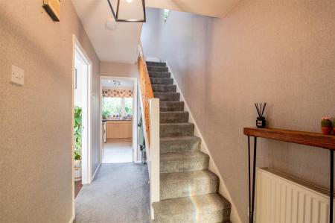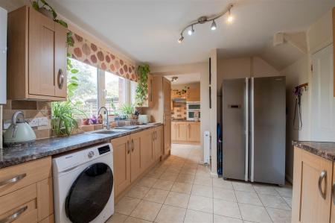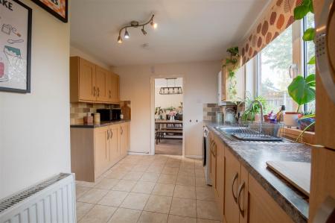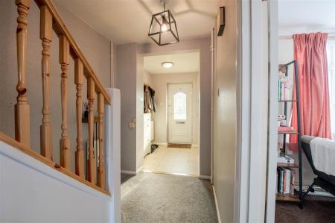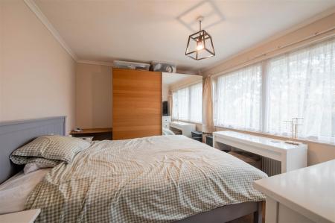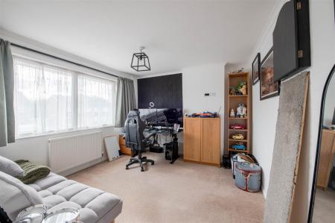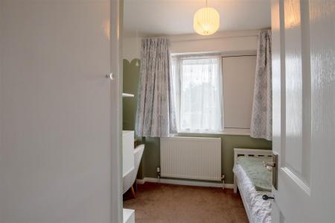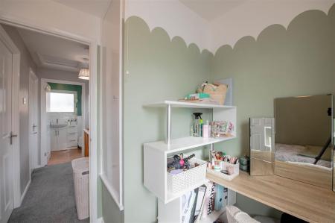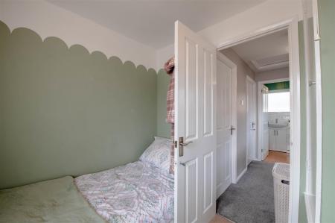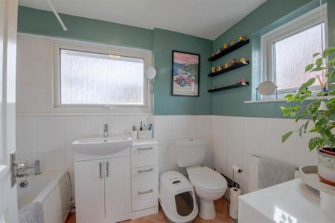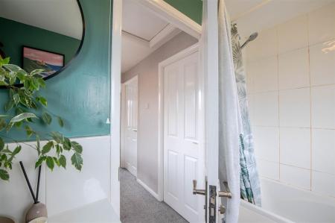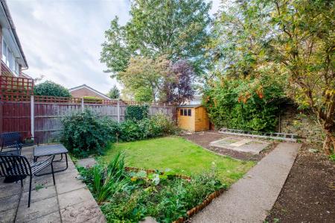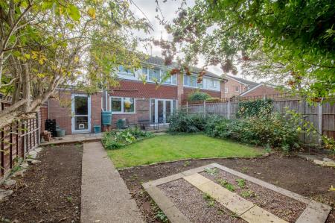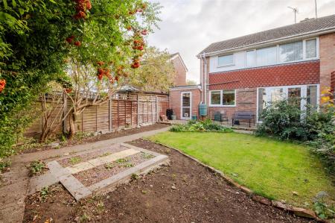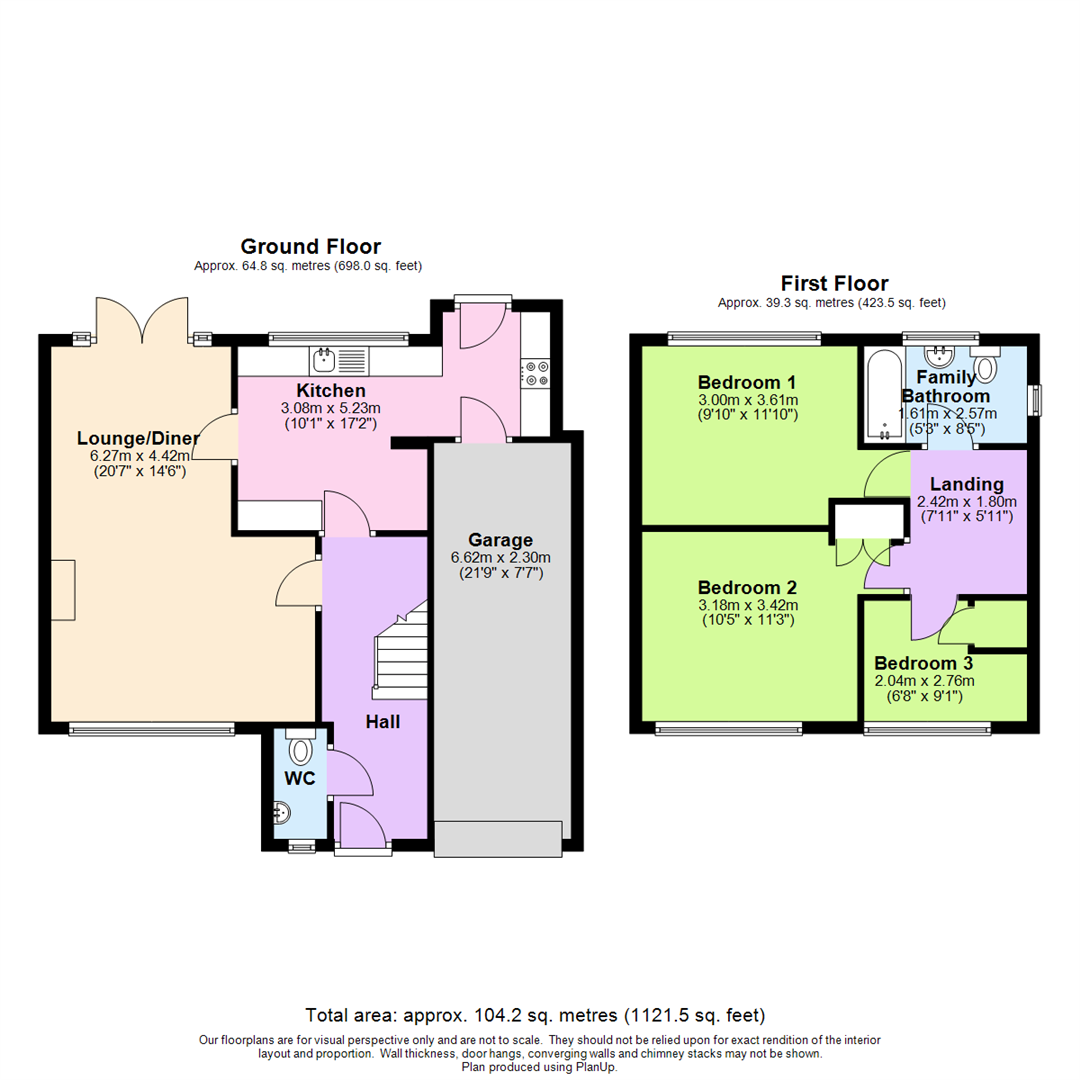- 3 Bedrooms
- Offroad parking
- Walking distance to local amenities and schools
- Large garage
- Private rear garden
- W/c
- Lounge/diner
- Scope to extend (subject to permissions)
3 Bedroom Semi-Detached House for sale in Higham Ferrers
Nestled in the charming cul-de-sac of Duchy Close, Higham Ferrers, this delightful semi-detached house offers a perfect blend of comfort and convenience. With a generous amount of living space, the property features three well-proportioned bedrooms and a welcoming reception room, making it an ideal home for families or those seeking extra space.
Built in the 60's, this residence has been thoughtfully extended to include a larger-than-average garage, which presents an excellent opportunity for a workshop or potential conversion into additional living space. The home has been recently redecorated throughout, ensuring a move-in ready experience while still allowing for personal touches, extension (subject to permissions) or further improvements if desired.
The location is truly a highlight, situated within walking distance of a vibrant market town that hosts a farmers' market every last weekend of the month. Residents will appreciate the proximity to a variety of local amenities, including butchers, a fruit and vegetable shop, a deli, a bakery, and an array of boutique shops, pubs, and restaurants. This lively community atmosphere is perfect for those who enjoy the convenience of having everything they need close at hand.
The property boasts a private garden, providing a peaceful retreat for relaxation and outdoor activities. With parking available for up to three vehicles, this home is not only practical but also offers a serene environment for family living.
In summary, this semi-detached house on Duchy Close is a wonderful opportunity for anyone looking to settle in a friendly market town, with ample space and modern comforts.
Hall - Stairs, door to:
Wc - Window to front.
Lounge/Diner - 6.27m x 4.42m (20'7" x 14'6") - Window to front, two windows to rear, double door, door to:
Kitchen - 3.08m x 5.23m (10'1" x 17'2") - Window to rear, door to:
Garage - Up and over door.
Landing - Door to:
Family Bathroom - Window to rear, window to side.
Bedroom 1 - 3.00m x 3.61m (9'10" x 11'10") - Window to rear.
Bedroom 2 - 3.18m x 3.42m (10'5" x 11'3") - Window to front, double door to Storage cupboard.
Bedroom 3 - 2.04m x 2.76m (6'8" x 9'1") - Window to front, Storage cupboard.
Property Ref: 765678_34226216
Similar Properties
3 Bedroom Semi-Detached House | Offers in excess of £270,000
Located on the popular St Margaret's Avenue in Rushden, this well-presented three bedroom semi-detached home offers spac...
3 Bedroom Terraced House | £260,000
A charming village home with stunning church views and excellent potential, offered with no onward chain.Occupying a pea...
Commercial Street, Higham Ferrers
3 Bedroom Terraced House | Offers in excess of £240,000
A stylish and low-maintenance three-bedroom townhouse in the heart of Higham Ferrers, offered with NO ONWARD CHAIN and t...
Rushden Memorial Hall, Hayway, Rushden
2 Bedroom Flat | £285,000
Charles Orlebar presents - A very exclusive penthouse apartment with lift access in this over 55's complex, situated on...
3 Bedroom End of Terrace House | Fixed Price £285,000
Nestled in the desirable south side of Rushden, Tewkesbury Drive presents an exceptional opportunity to acquire a splend...
Jennings Close, Higham Ferrers
3 Bedroom Detached House | Offers in excess of £300,000
Charles Orlebar Presents - This attractive and well-proportioned three-bedroom home is in need of some updating, and is...

Charles Orlebar Estate Agents (Rushden)
9 High Street, Rushden, Northamptonshire, NN10 9JR
How much is your home worth?
Use our short form to request a valuation of your property.
Request a Valuation
