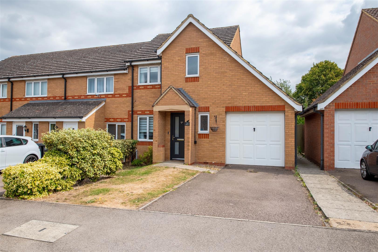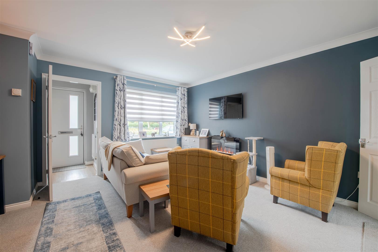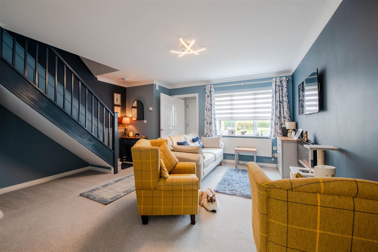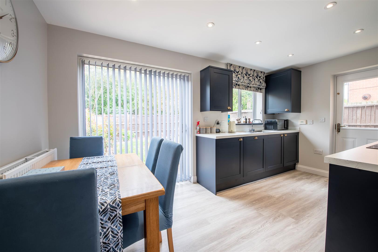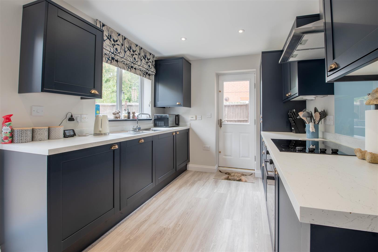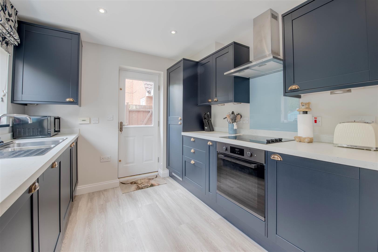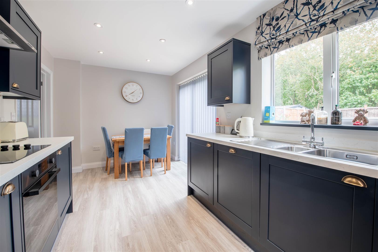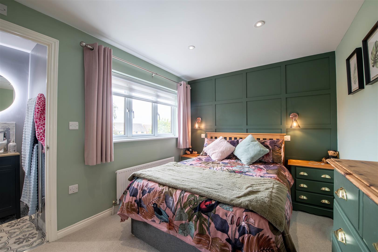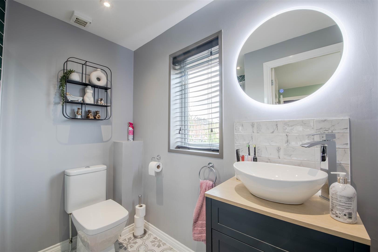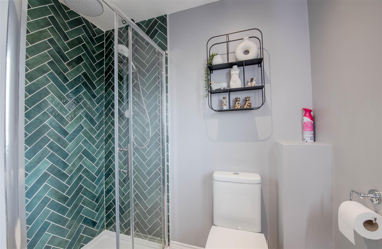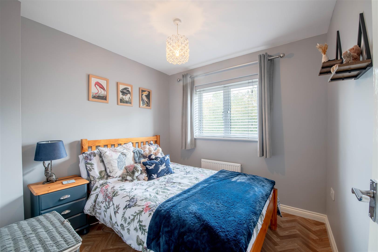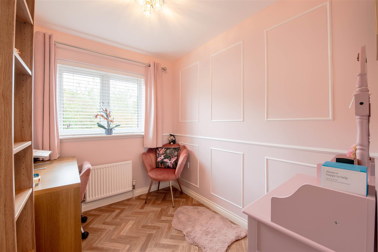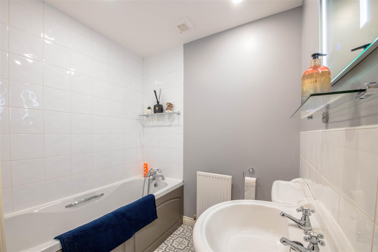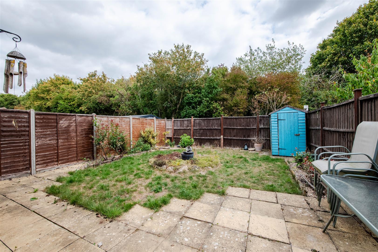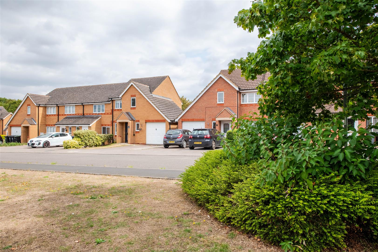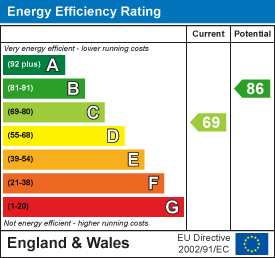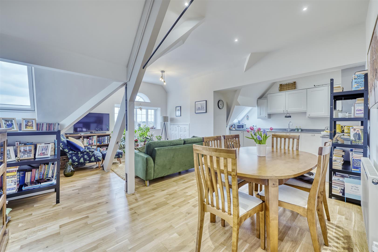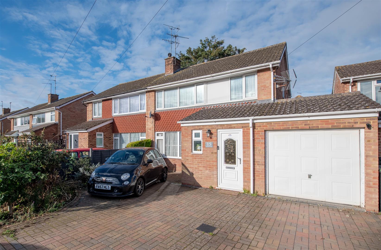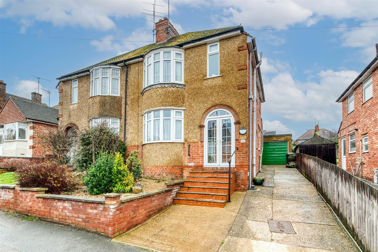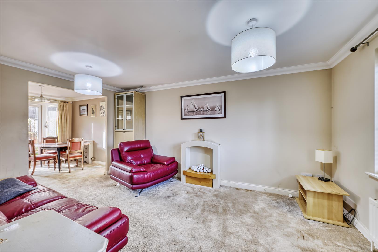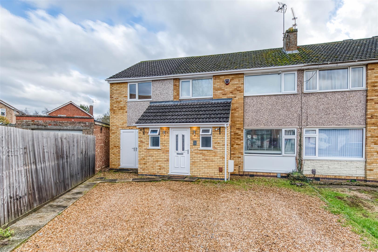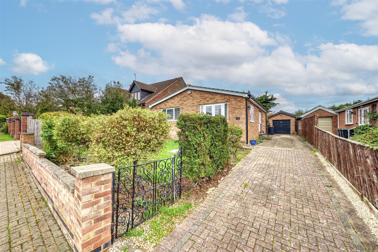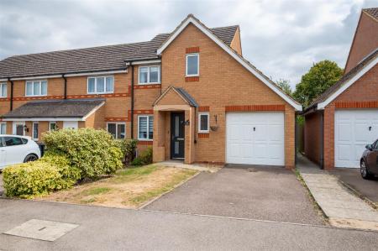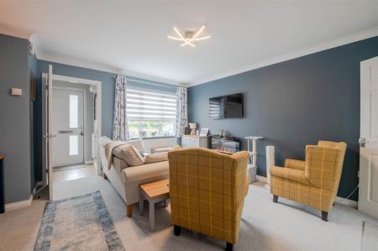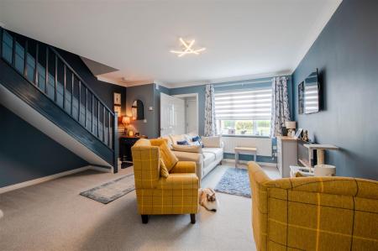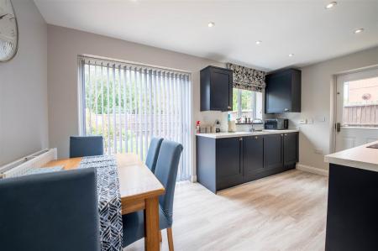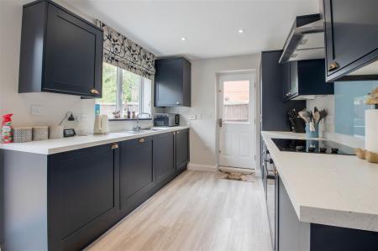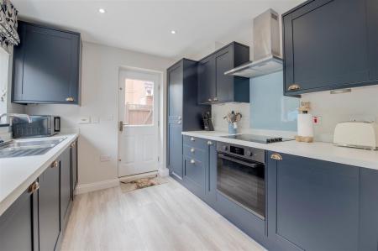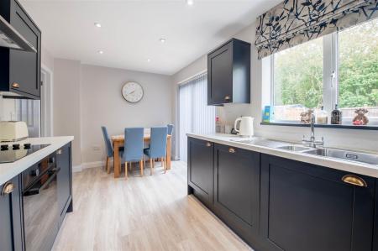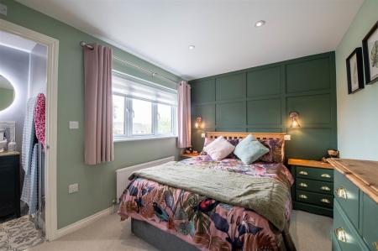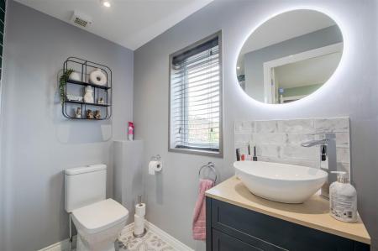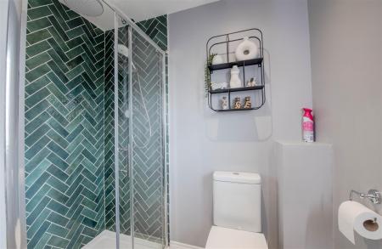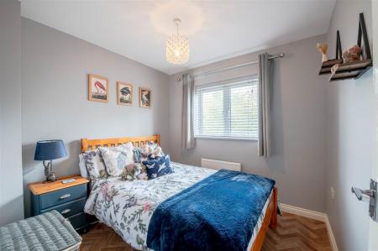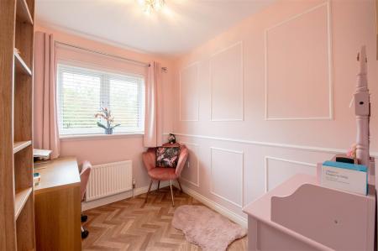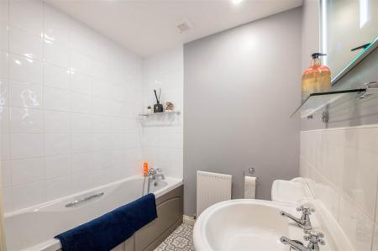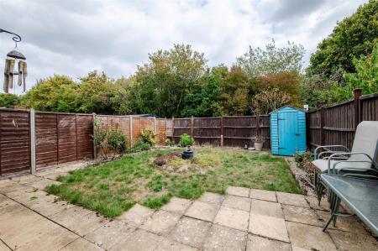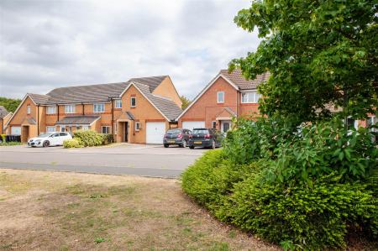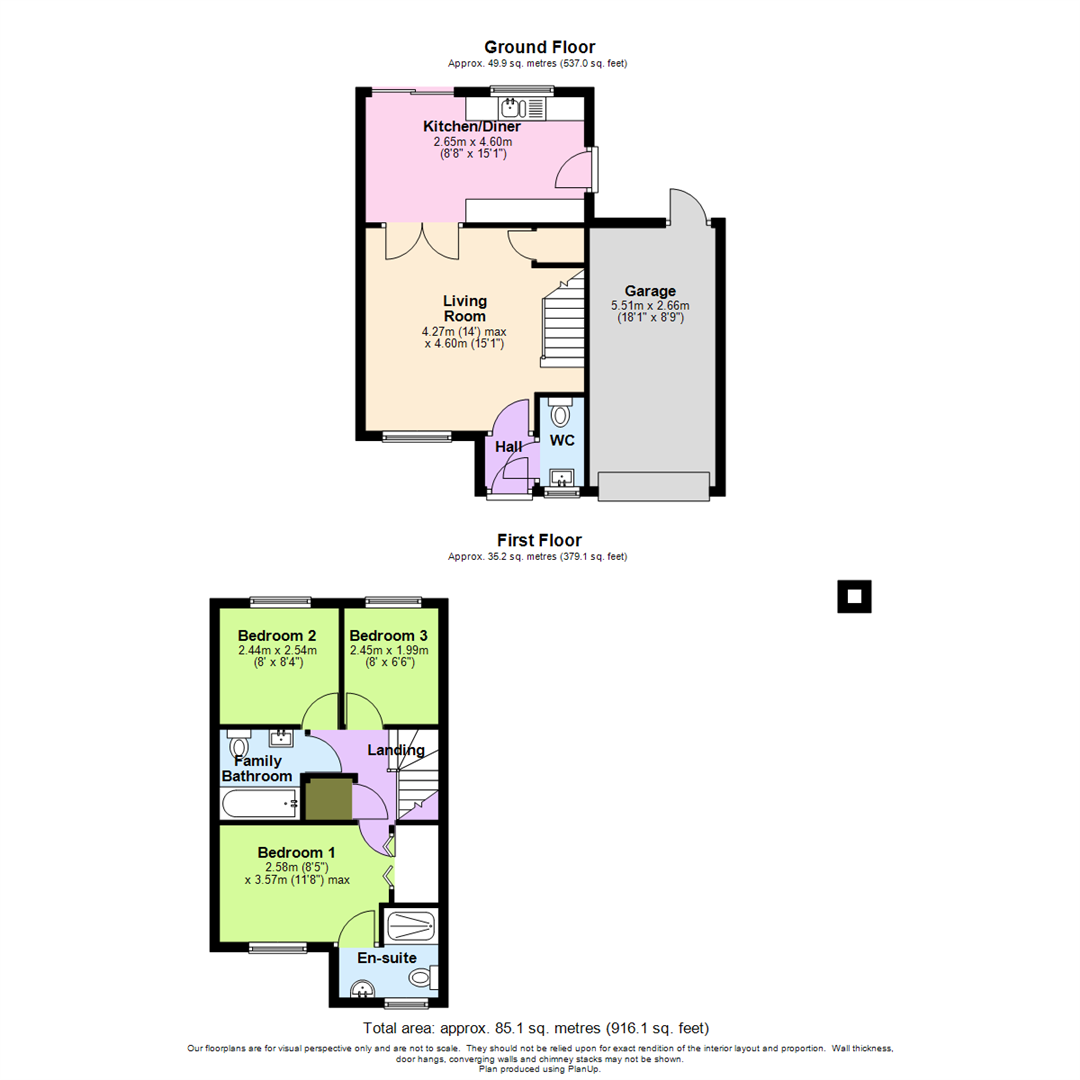- 3 Bedrooms
- Family bathroom, ensuite & w/c
- Garage
- Offroad parking
- Immaculate condition
- Fronting onto communal green
- Private garden
- Mains drainage & gas central heating
3 Bedroom End of Terrace House for sale in Rushden
Nestled in the desirable south side of Rushden, Tewkesbury Drive presents an exceptional opportunity to acquire a splendid end-terrace house. This immaculate property boasts three well-proportioned bedrooms and two modern bathrooms, making it an ideal family home. The inviting reception room offers a warm and welcoming space for relaxation and entertainment.
The heart of the home is undoubtedly the newly fitted kitchen, which combines style and functionality, perfect for culinary enthusiasts. The property has been tastefully decorated throughout, with new flooring enhancing its contemporary appeal. Additionally, the master bedroom features a modernised ensuite with herringbone tiling, providing a touch of luxury and convenience.
One of the features of this property is the attached garage, which presents scope for further improvement and potential conversion, subject to the necessary permissions. This flexibility allows for personalisation to suit your lifestyle needs.
Externally, the house benefits from offroad parking, a significant advantage in this sought-after location. The property fronts onto a communal green space and play park, offering a delightful outdoor area for families and children to enjoy.
Situated on a quiet road, this home is not a through road, ensuring a peaceful living environment. Furthermore, its proximity to the A6 makes it ideal for commuters, while a local school is within walking distance, adding to the convenience of this location.
In summary, Tewkesbury Drive is a remarkable property that combines modern living with potential for future enhancement, all within a tranquil and family-friendly neighbourhood. This home is not to be missed.
Hall - Door to:
Wc - Window to front.
Living Room - 4.27m x 4.60m (14'0" x 15'1") - Window to front, Storage cupboard, stairs, double door, door to:
Kitchen/Diner - 2.65m x 4.60m (8'8" x 15'1") - Window to rear, sliding door, door to:
Garage - Up and over door, door.
Bedroom 3 - 2.45m x 1.99m (8'0" x 6'6") - Window to rear, door to:
Bedroom 2 - 2.44m x 2.54m (8'0" x 8'4") - Window to rear, door to:
Family Bathroom - Door to:
Landing - Door to:
Cupboard -
Bedroom 1 - 2.58m x 3.57m (8'6" x 11'9") - Window to front, bi-fold door to Storage cupboard.
Storage cupboard.
En-Suite - Window to front.
Property Ref: 765678_34127978
Similar Properties
Rushden Memorial Hall, Hayway, Rushden
2 Bedroom Flat | £285,000
Charles Orlebar presents - A very exclusive penthouse apartment with lift access in this over 55's complex, situated on...
3 Bedroom Semi-Detached House | £280,000
Nestled in the charming cul-de-sac of Duchy Close, Higham Ferrers, this delightful semi-detached house offers a perfect...
3 Bedroom Semi-Detached House | Offers in excess of £270,000
Located on the popular St Margaret's Avenue in Rushden, this well-presented three bedroom semi-detached home offers spac...
Jennings Close, Higham Ferrers
3 Bedroom Detached House | Offers in excess of £300,000
Charles Orlebar Presents - This attractive and well-proportioned three-bedroom home is in need of some updating, and is...
4 Bedroom Semi-Detached House | Offers in excess of £325,000
Situated in a quiet cul-de-sac on the popular Ise Lodge estate, this four bedroom semi-detached home offers spacious and...
2 Bedroom Detached Bungalow | £325,000
Situated in the tranquil setting of Russell Way, Higham Ferrers, this charming detached bungalow offers a delightful ble...
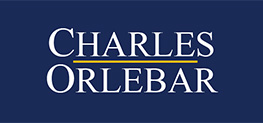
Charles Orlebar Estate Agents (Rushden)
9 High Street, Rushden, Northamptonshire, NN10 9JR
How much is your home worth?
Use our short form to request a valuation of your property.
Request a Valuation
