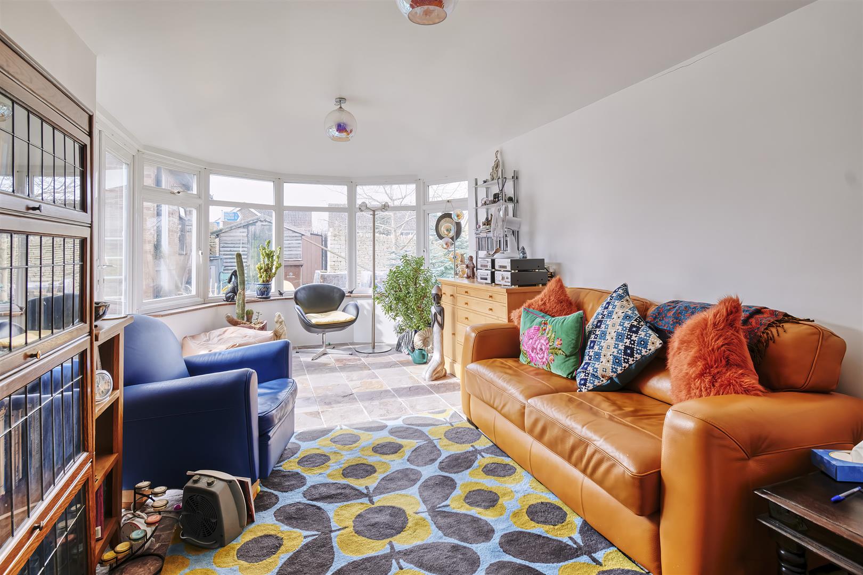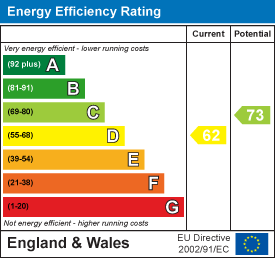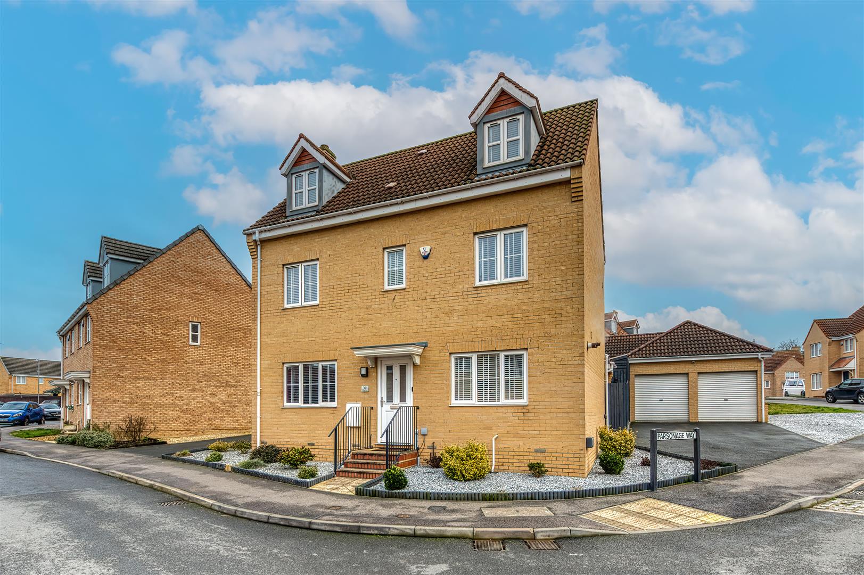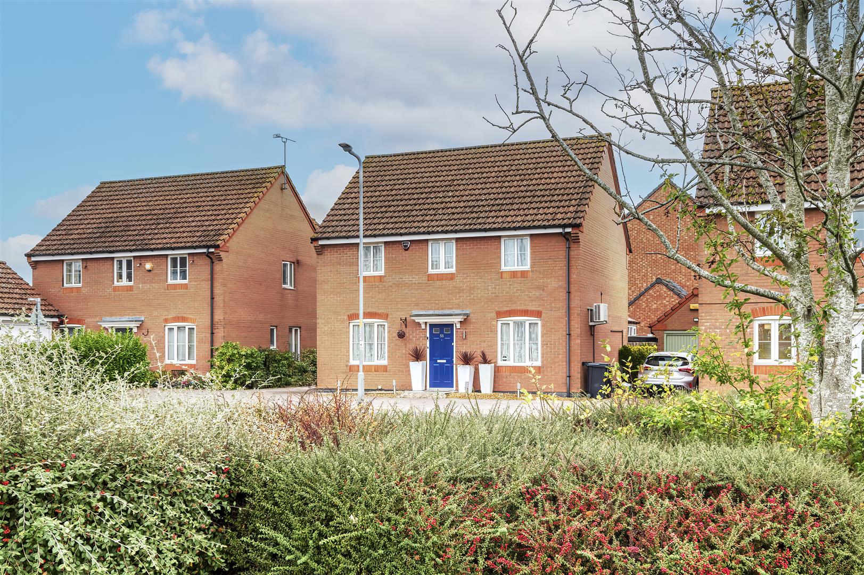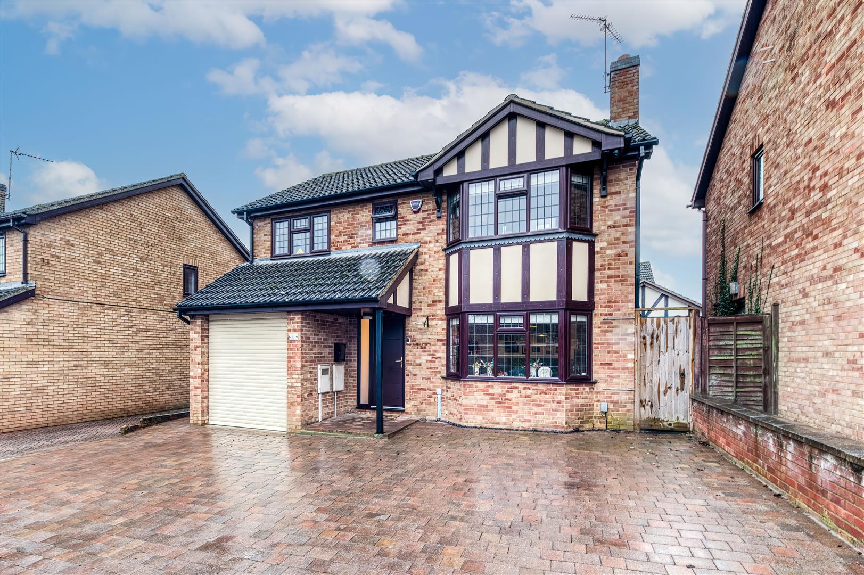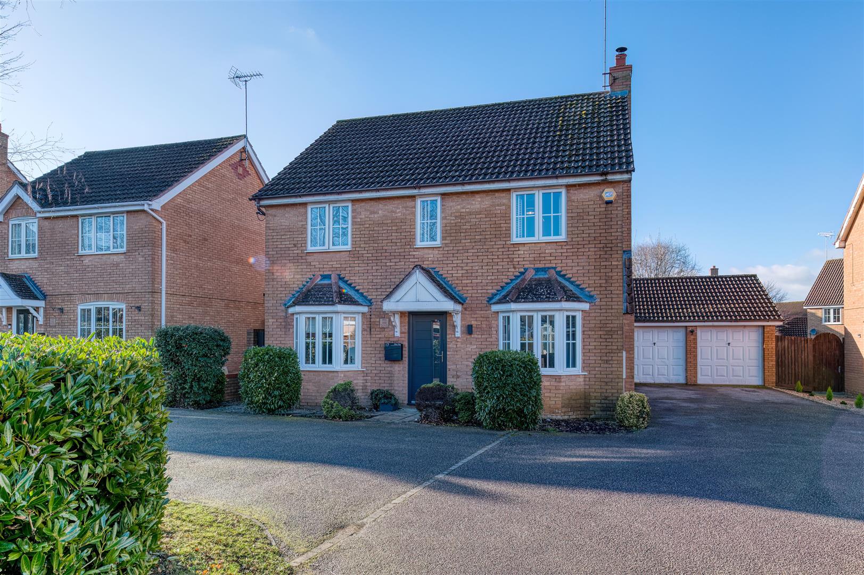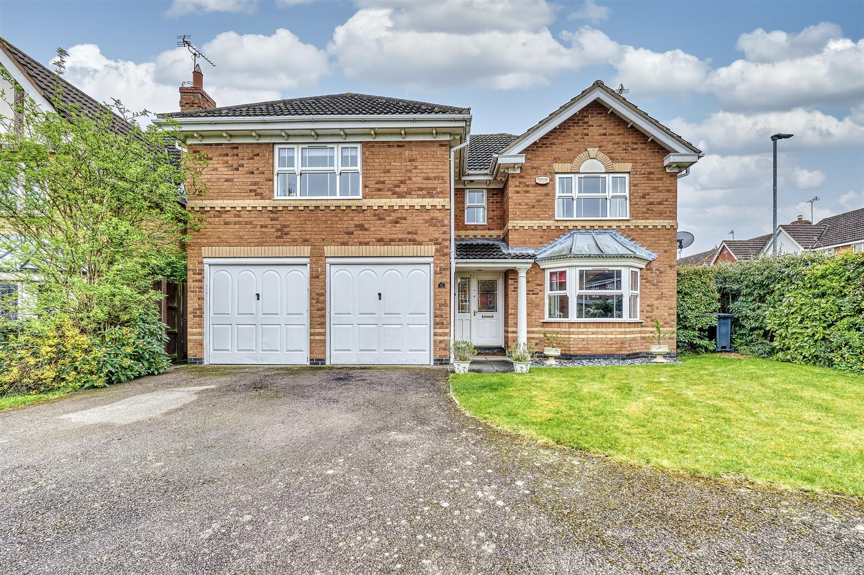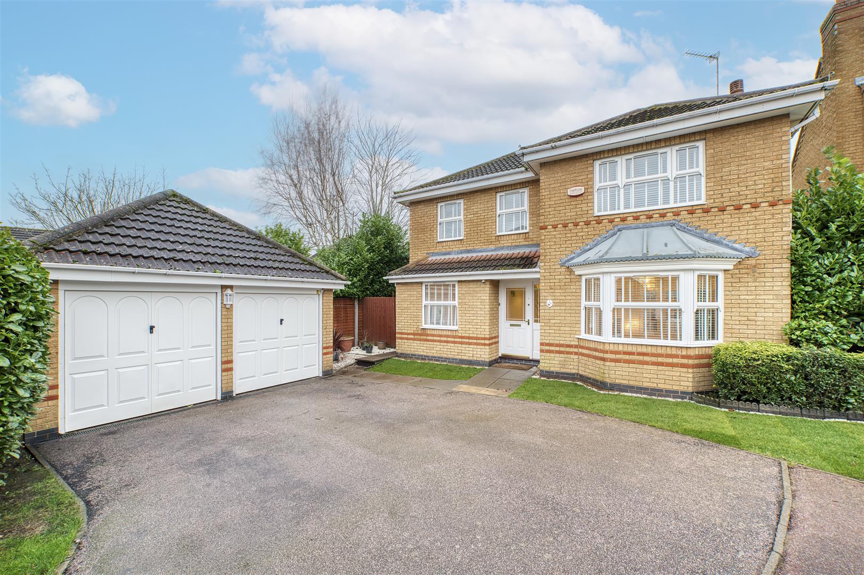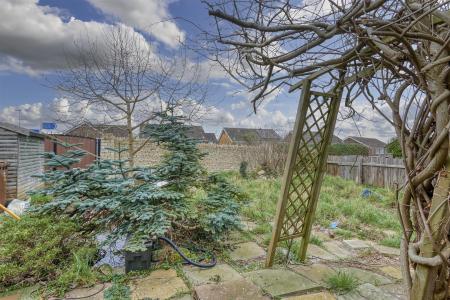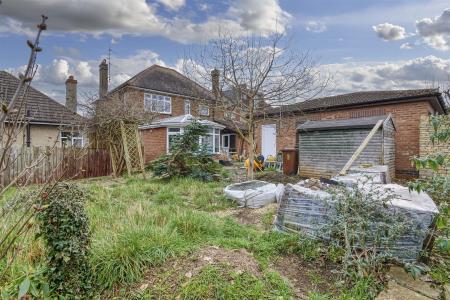- 4 Bedrooms
- Sought after location
- Double Garage
- Gated additional parking
- Scope to improve
- Ideally located for countryside walks
- Close to local amenities
- Gas central heating & mains drainage
4 Bedroom Detached House for sale in Higham Ferrers
Charles Orlebar presents - An opportunity to acquire a very attractive 1920's built family home sitting on a large plot on this sought after road near the centre of Higham. With over 1700 square feet (in addition to the double garage), the rooms are already light and spacious. but would benefit from cosmetic updating and modernisation. There is the potential to knock through some rooms and even extend to the rear and/or loft, subject to the normal permissions. Outside, there is a great sized garden which is very private and with lots of space for children to play. To the front there is a well stocked garden creating an idyllic house with huge curb appeal. There is vehicular access to the rear with a large double garage and additional gates for a further parking space. Located within walking distance of the very all local amenities, there are train stations at Wellingborough and Bedford and road links are via the A6 and A45 onto the A1, A14, M1 and M6. Take a look round with George's video tour and call Lucy or George to book your exclusive viewing.
Porch - Two windows to front, door to:
Hall - Two windows to front, stairs, double door to Storage cupboard.
Shower Room - Window to side, window to front, skylight.
Kitchen - 2.95m x 4.21m (9'8" x 13'10") - Window to rear, door to:
Pantry - 2.24m x 1.82m (7'4" x 6'0") - Window to side.
Hallway - Two doors.
Utility - 1.90m x 1.27m (6'3" x 4'2") - Window to front.
Snug - 4.61m x 2.08m (15'1" x 6'10") - Window to side, window to rear, skylight.
Lounge/Dining Room - 8.06m x 3.93m (26'5" x 12'11") - Bay window to front, double door to:
Living Room - 5.79m x 3.03m (19'0" x 9'11") - windows to rear, double door.
Landing - Window to side, door to:
Bedroom 3 - 3.67m x 2.13m (12'0" x 7'0") - Window to front, open plan to:
Walk In Wardrobe - Window to side.
Family Bathroom - Window to rear, window to side, door to Storage cupboard.
Bedroom 1 - 3.95m x 3.61m (13'0" x 11'10") - Window to front, window to side.
Bedroom 2 - 3.96m x 3.16m (13'0" x 10'4") - Window to rear.
Bedroom 4 - 3.00m x 1.80m (9'10" x 5'11") - Window to rear.
Property Ref: 765678_33734639
Similar Properties
5 Bedroom Detached House | Offers in excess of £425,000
Situated in a quiet position on the edge of Rushden, this impressive five double bedroom, three-storey detached family h...
5 Bedroom Detached House | £425,000
An exceptionally versatile family home in a sought-after, family-friendly location opposite a green space and play park....
4 Bedroom Detached House | Offers in excess of £425,000
Tucked away in a quiet and peaceful position, this is a beautifully extended and fully modernised family home offering s...
4 Bedroom Detached House | Offers in excess of £465,000
Nestled in the desirable Squires Gate, this immaculate detached home offers a perfect blend of comfort and modern living...
4 Bedroom Detached House | Offers in excess of £475,000
Charles Orlebar presents - A substantial 4 bedroom house located on this popular residential estate on the South side of...
4 Bedroom Detached House | £475,000
Nestled in the tranquil cul-de-sac of Wilkie Close, Kettering, this impressive detached house offers a perfect blend of...

Charles Orlebar Estate Agents (Rushden)
9 High Street, Rushden, Northamptonshire, NN10 9JR
How much is your home worth?
Use our short form to request a valuation of your property.
Request a Valuation


