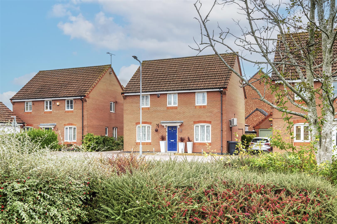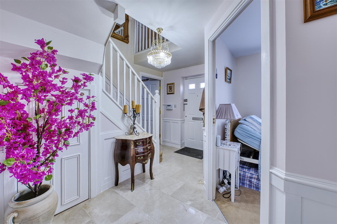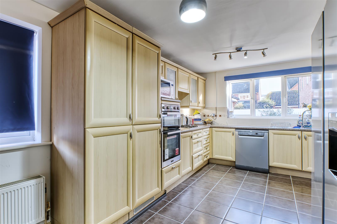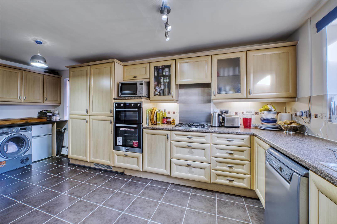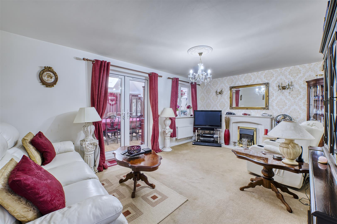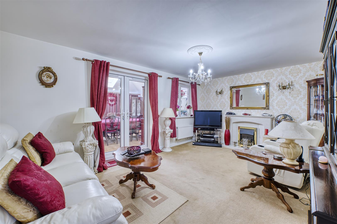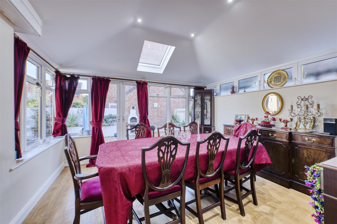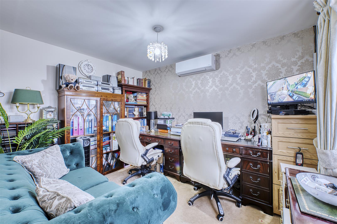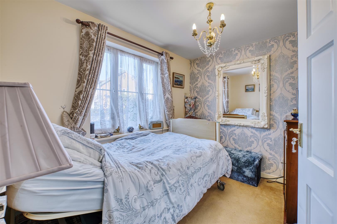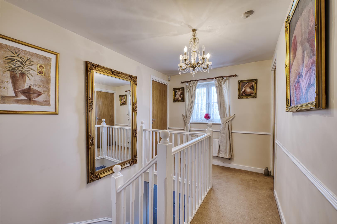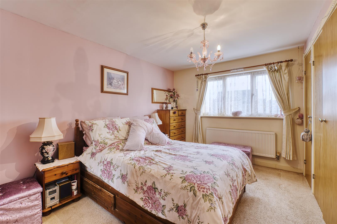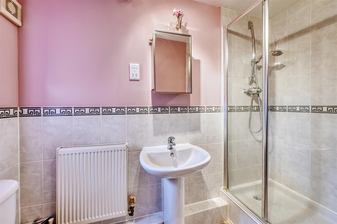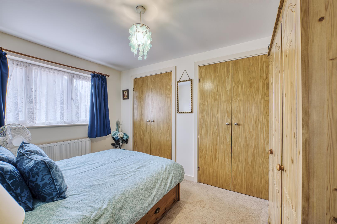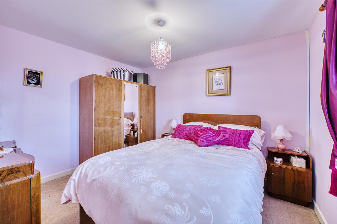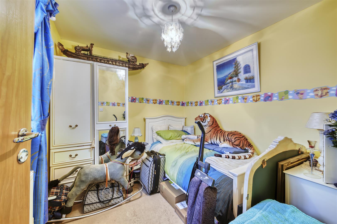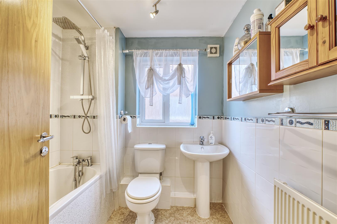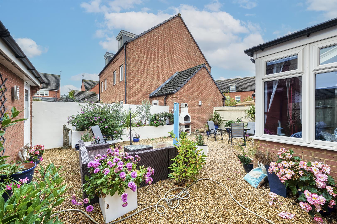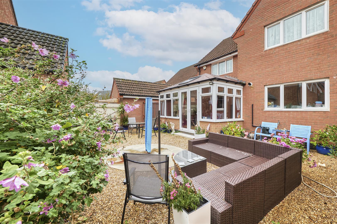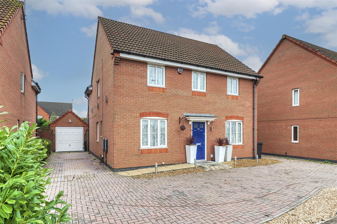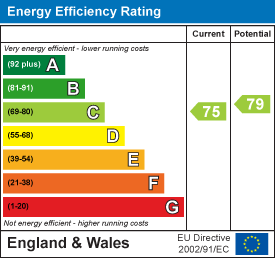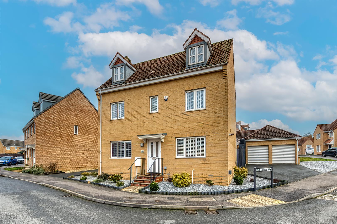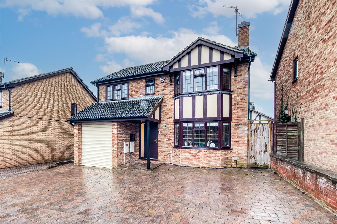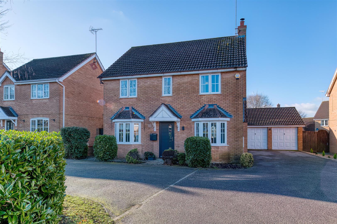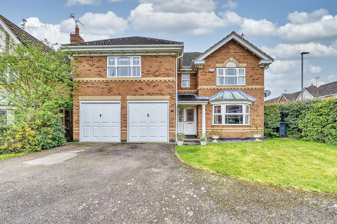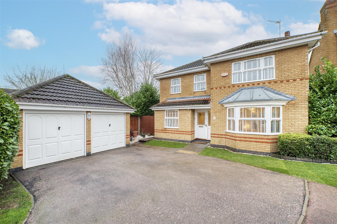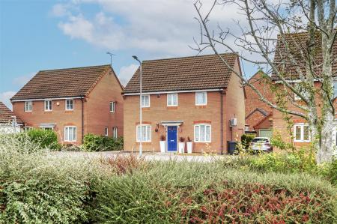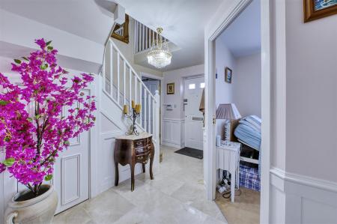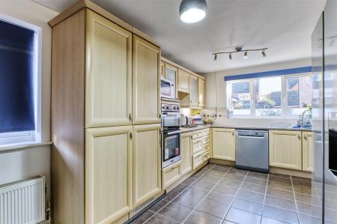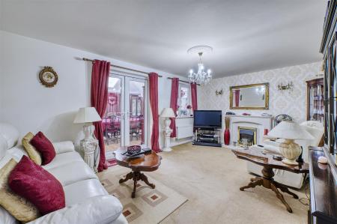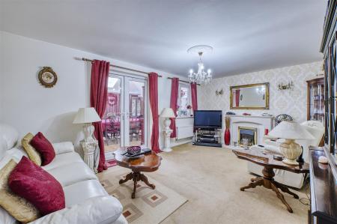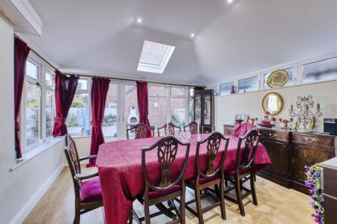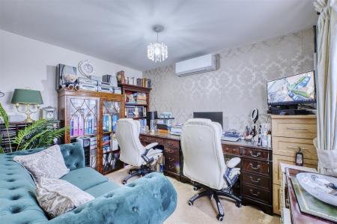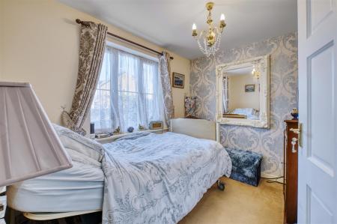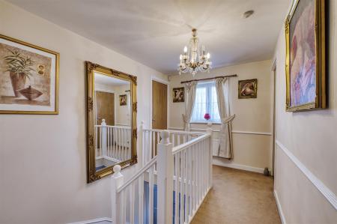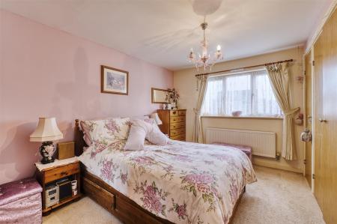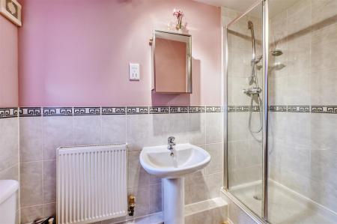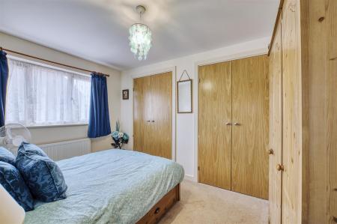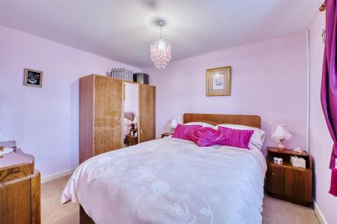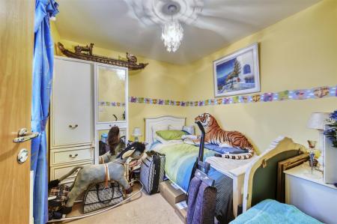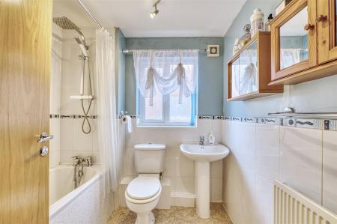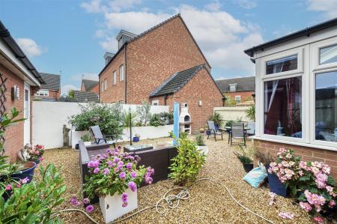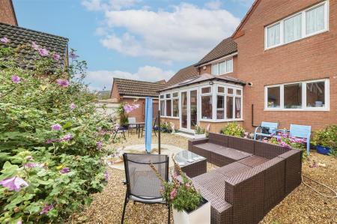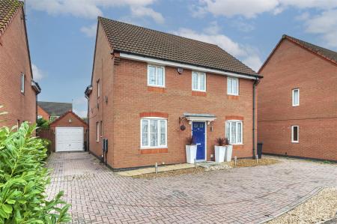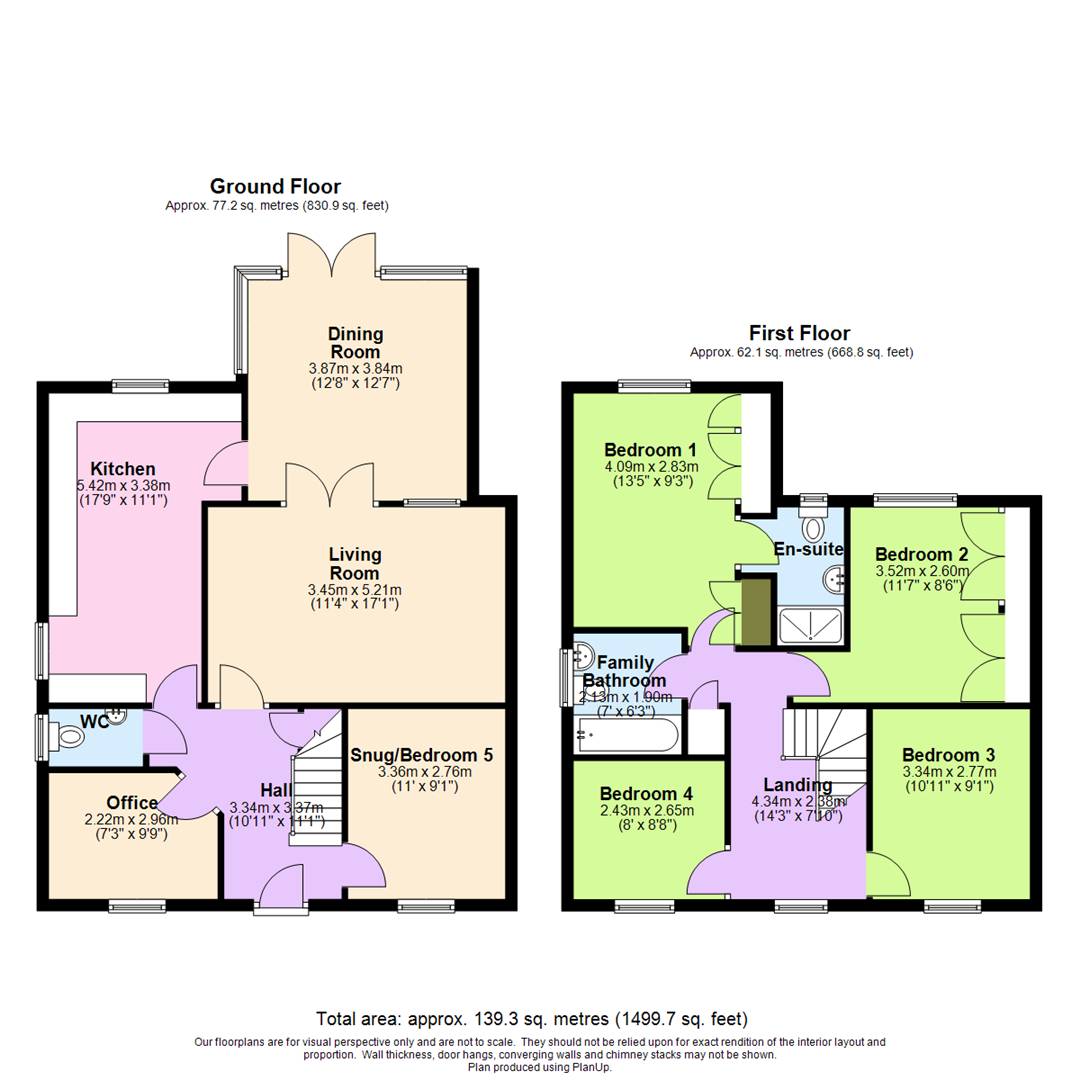- 4/5 Bedrooms
- Family bathroom, ensuite & w/c
- Offroad parking
- Garage
- Landscaped garden
- Air conditioning
- Situated opposite green space
- Ideal for commuting
5 Bedroom Detached House for sale in Rushden
An exceptionally versatile family home in a sought-after, family-friendly location opposite a green space and play park.
Set within one of Rushden's desirable residential areas, this home offers an impressive combination of modern comfort, thoughtful upgrades, and spacious family living.
The property has a versatile layout, offering four reception rooms on the ground floor, providing ample flexibility to suit a range of lifestyles. Whether used as additional living areas, a home office, or a fifth bedroom, the space lends itself perfectly to growing families or those who enjoy entertaining.
Inside, the property has been enhanced with recently fitted air conditioning, ensuring year-round comfort, and a welcoming marble-tiled hallway that creates a sense of luxury from the moment you enter. The conservatory benefits from a warm roof conversion, transforming it into a bright and comfortable space that can be enjoyed in all seasons.
The landscaped rear garden offers a private and tranquil retreat, beautifully designed for relaxation and outdoor dining. To the front, the home enjoys a picturesque outlook over a communal green space complete with a children's play park, adding to the community feel of the area.
The location is particularly sought after for its excellent road links, with the A6 nearby providing easy access to Bedford and Kettering. Families will also appreciate the highly regarded local schools, including a primary school conveniently located within the estate, making this an ideal setting for family life.
Combining modern upgrades, spacious accommodation, and a prime position within a friendly neighbourhood, this property represents a rare opportunity to acquire a truly versatile and move in ready home in one of Rushden's popular locations.
Hall - Storage cupboard, stairs, door to:
Snug/Bedroom 5 - 3.36m x 2.76m (11'0" x 9'1") - Window to front.
Office - 2.22m x 2.96m (7'3" x 9'9") - Window to front.
Wc - Window to side.
Kitchen - 5.42m x 3.38m (17'9" x 11'1") - Window to side, window to rear.
Living Room - 3.45m x 5.21m (11'4" x 17'1") - Window to rear, double door to:
Dining Room - 3.87m x 3.84m (12'8" x 12'7") - Window to side, two windows to rear, double door.
Landing - Window to front, door to Storage cupboard, door to:
Bedroom 1 - 4.09m x 2.83m (13'5" x 9'3") - Window to rear, door to:
En-Suite - Window to rear.
Bedroom 2 - 3.52m x 2.60m (11'7" x 8'6") - Window to rear.
Bedroom 3 - 3.34m x 2.77m (10'11" x 9'1") - Window to front.
Bedroom 4 - 2.43m x 2.65m (8'0" x 8'8") - Window to front.
Family Bathroom - Window to side.
Property Ref: 765678_34243174
Similar Properties
4 Bedroom Detached House | £425,000
Charles Orlebar presents - An opportunity to acquire a very attractive 1920's built family home sitting on a large plot...
5 Bedroom Detached House | Offers in excess of £425,000
Situated in a quiet position on the edge of Rushden, this impressive five double bedroom, three-storey detached family h...
4 Bedroom Detached House | Offers in excess of £425,000
Tucked away in a quiet and peaceful position, this is a beautifully extended and fully modernised family home offering s...
4 Bedroom Detached House | Offers in excess of £465,000
Nestled in the desirable Squires Gate, this immaculate detached home offers a perfect blend of comfort and modern living...
4 Bedroom Detached House | Offers in excess of £475,000
Charles Orlebar presents - A substantial 4 bedroom house located on this popular residential estate on the South side of...
4 Bedroom Detached House | £475,000
Nestled in the tranquil cul-de-sac of Wilkie Close, Kettering, this impressive detached house offers a perfect blend of...
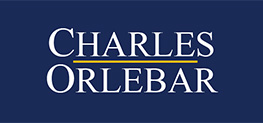
Charles Orlebar Estate Agents (Rushden)
9 High Street, Rushden, Northamptonshire, NN10 9JR
How much is your home worth?
Use our short form to request a valuation of your property.
Request a Valuation
