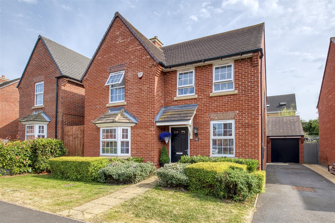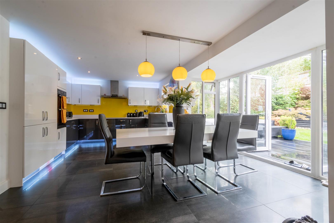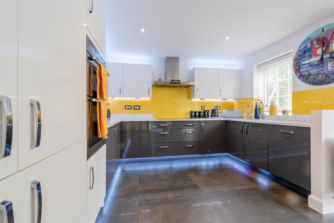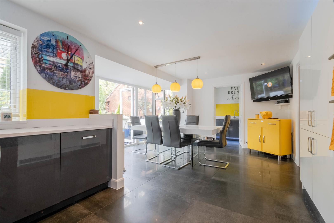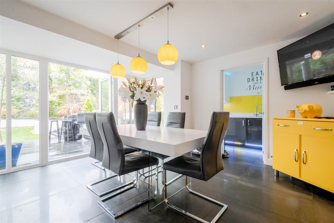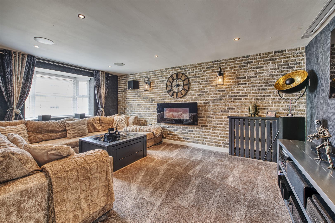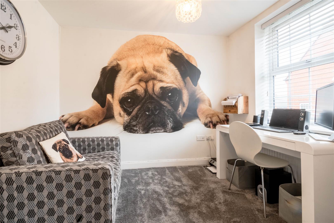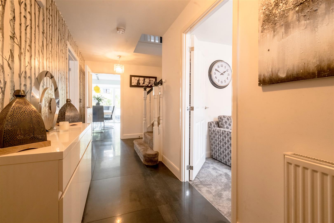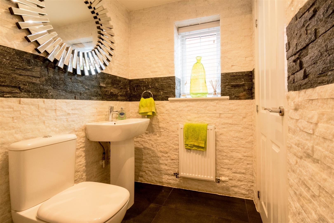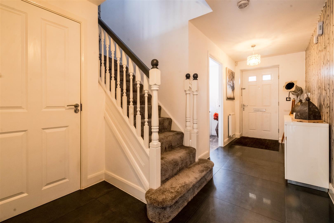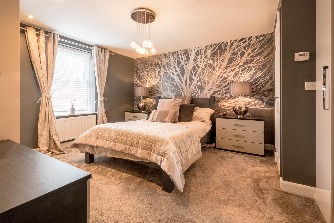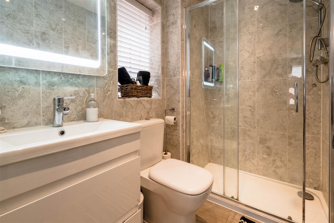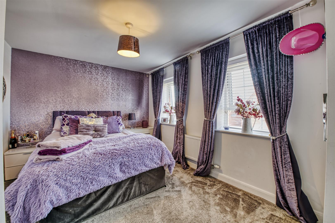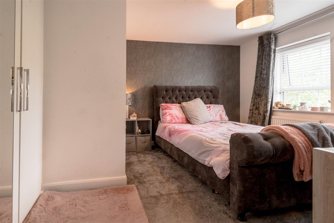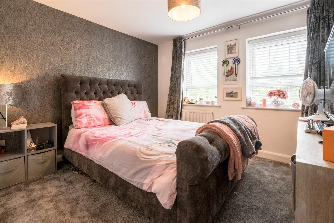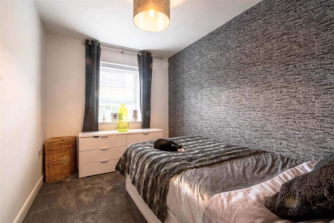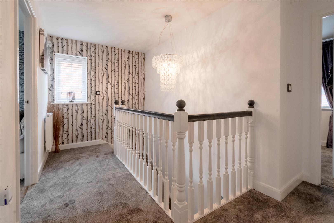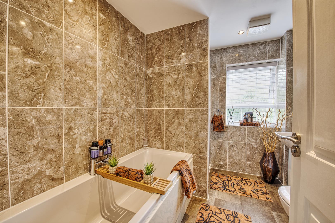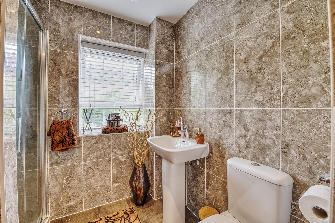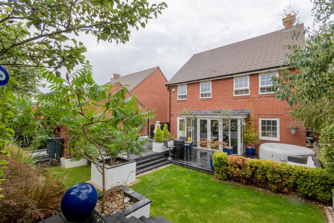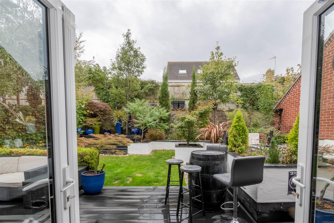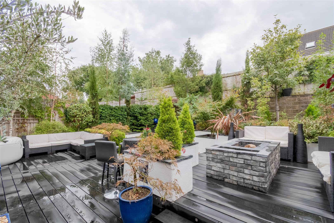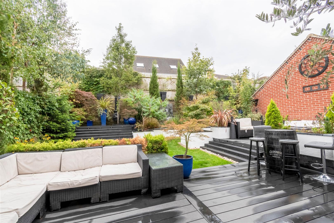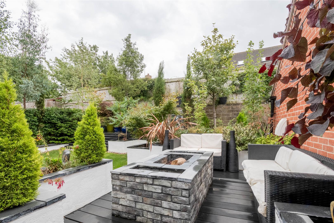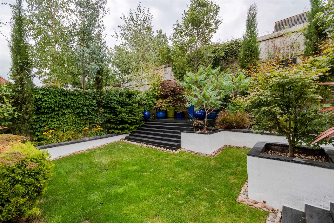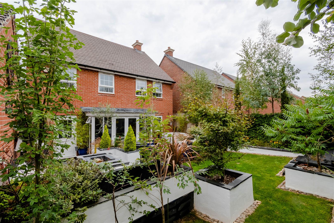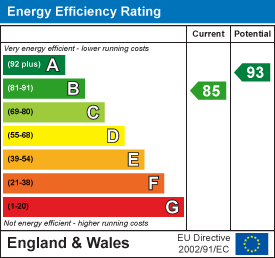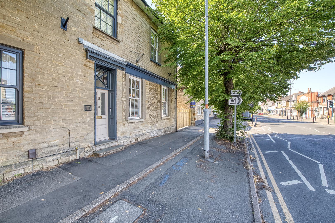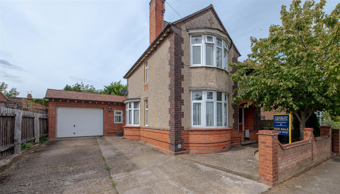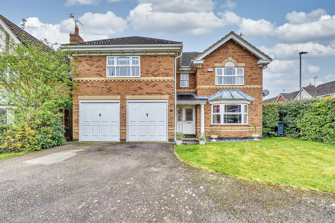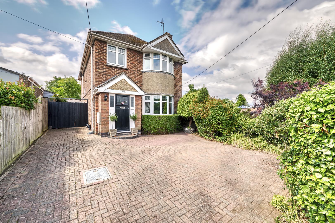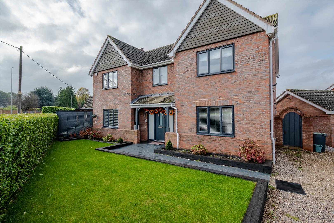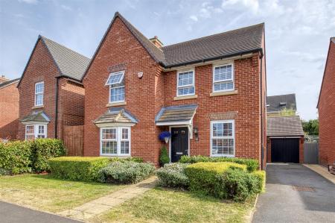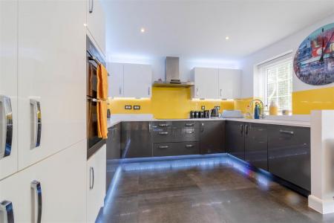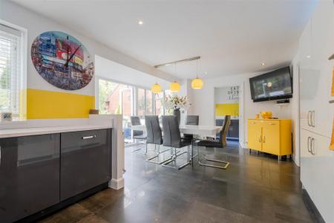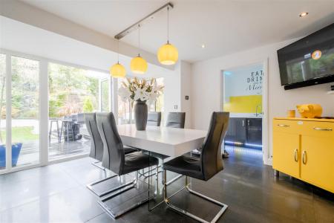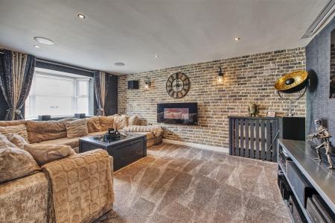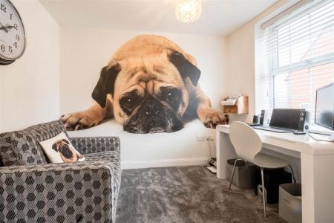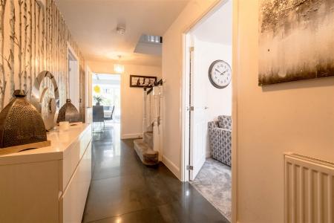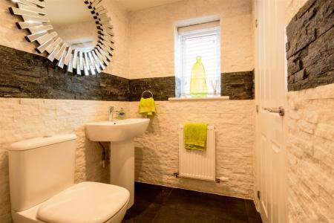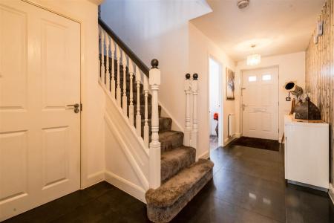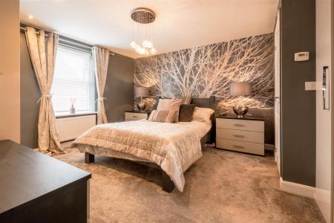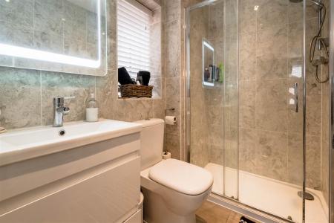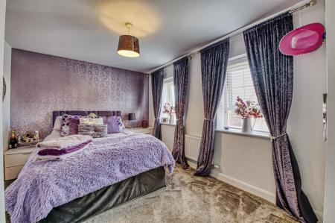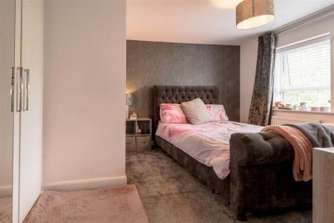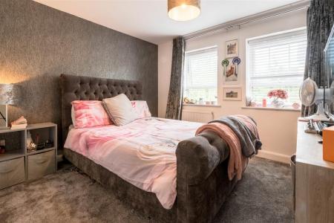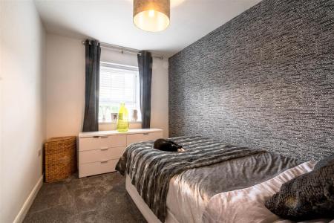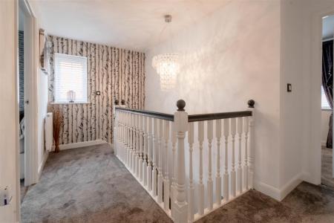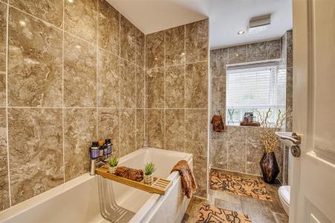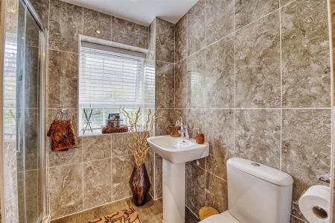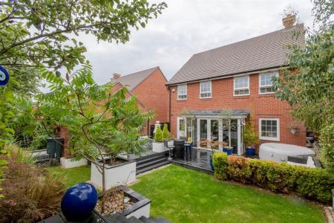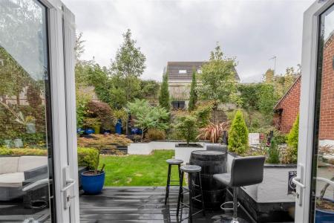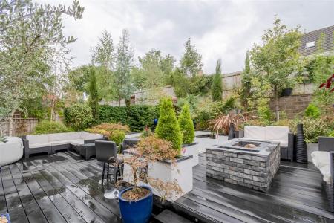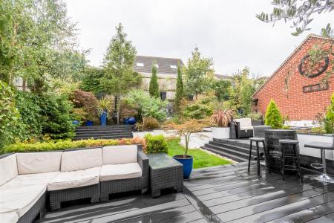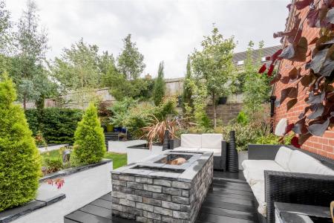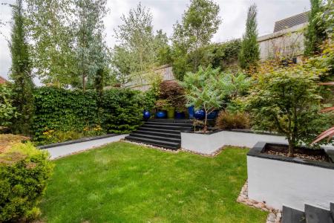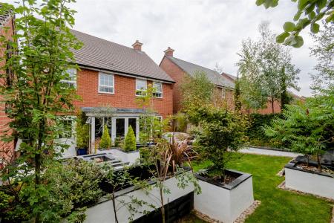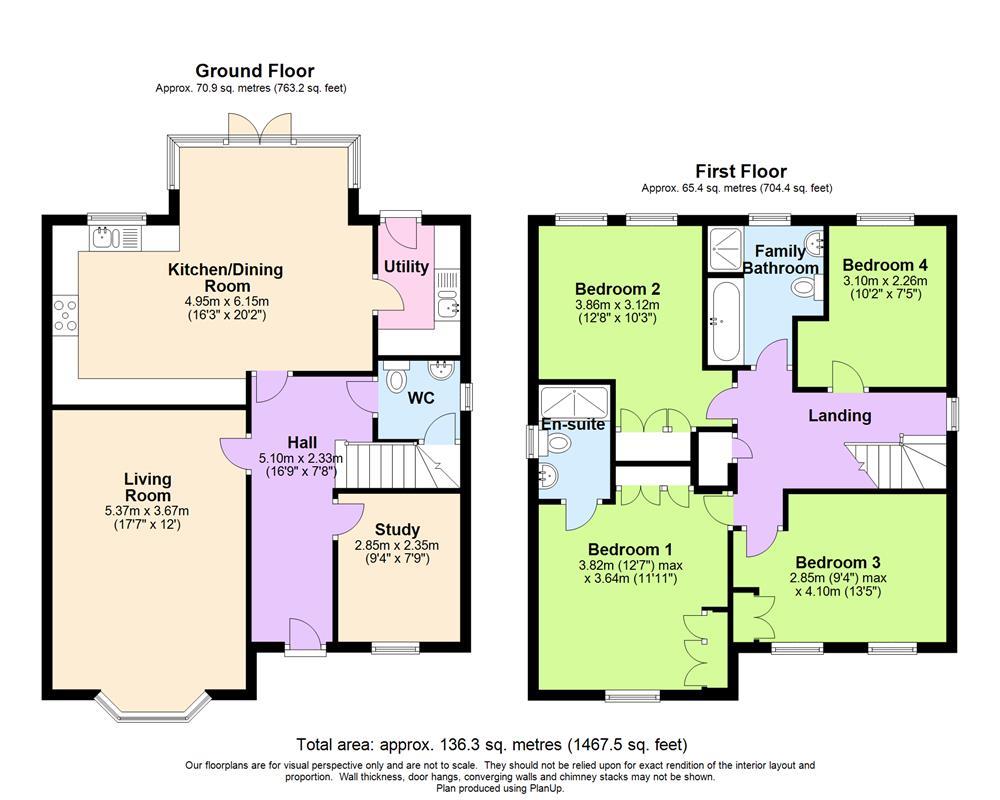- 4 Double Bedrooms
- Garage & offroad parking
- Underfloor heating
- Open plan living
- Cinema room/living room
- Landscaped gardens
- Family bathroom, ensuite & w/c
- Immaculate condition
4 Bedroom Detached House for sale in Higham Ferrers
Charles Orlebar presents - This stunning David Wilson home has undergone significant improvements including underfloor heating to the kitchen/family/dining room, feature splash backs to the kitchen and utility areas, landscaping of the rear garden, and full tiling of bathrooms. In show home condition, this very fashionable home is definitely one for a family who like to entertain but also has the benefit of a separate sitting room for those wanting to relax away from the hub of the house and a study at the front which would be perfect for anyone needing a home office. The hub is the kitchen/family dining space which overlooks the very well planned rear garden with different areas to relax with a glass of wine, or a barbecue with friends and the current owners even have a small vegetable garden in the corner. Located on the northern edge of Higham, the greenway is only across the road for dog walkers and cyclists to head on to either Rushden or Stanwick Lakes while the centre of Higham is only 10 minutes walk away. Road links are via the A45 and A6, onto the A14, M1 and M6 and A1. Nearest train stations are Wellingborough, Northampton and Bedford.
Hall - Stairs, door to:
Study - 2.85m (9'4") x 2.35m (7'9") - Window to front.
Kitchen/Dining Room - 6.15m (20'2") x 4.95m (16'3") - Two windows to rear, two windows to side, double door, door to:
Utility - 2.50m (8'2") x 1.57m (5'2") - Door to:
Wc - Window to side, door to Storage cupboard.
Living Room - 5.37m (17'7") x 3.67m (12') - Bay window to front.
Landing - Window to side, door to Storage cupboard, door to:
Bedroom 1 - 3.82m (12'7") max x 3.64m (11'11") - Window to front, Storage cupboard, two double doors, door to Storage cupboard.
En-Suite - Window to side.
Bedroom 2 - 3.86m (12'8") x 3.12m (10'3") - Two windows to rear, double door to Storage cupboard.
Bedroom 3 - 4.10m (13'5") x 2.85m (9'4") max - Two windows to front, Storage cupboard, double door.
Bedroom 4 - 3.10m (10'2") x 2.26m (7'5") - Window to rear.
Family Bathroom - Window to rear.
Property Ref: 765678_33914099
Similar Properties
4 Bedroom End of Terrace House | Guide Price £425,000
Located in the heart of Higham Ferrers, this charming cottage offers a delightful blend of character and modern living....
3 Bedroom Detached House | £425,000
Nestled on the desirable Park Avenue in Rushden, this charming detached house offers a perfect blend of space and comfor...
4 Bedroom Detached House | £425,000
Charles Orlebar presents - An opportunity to acquire a very attractive 1920's built family home sitting on a large plot...
4 Bedroom Detached House | Offers in excess of £475,000
Charles Orlebar presents - A substantial 4 bedroom house located on this popular residential estate on the South side of...
6 Bedroom Detached House | Offers in excess of £550,000
Situated on the charming Wharf Road in Higham Ferrers, this impressive detached house offers a remarkable living experie...
5 Bedroom Detached House | Fixed Price £675,000
Charles Orlebar presents - A very impressive fabulous family home in this sought after location which undergone a massiv...

Charles Orlebar Estate Agents (Rushden)
9 High Street, Rushden, Northamptonshire, NN10 9JR
How much is your home worth?
Use our short form to request a valuation of your property.
Request a Valuation
