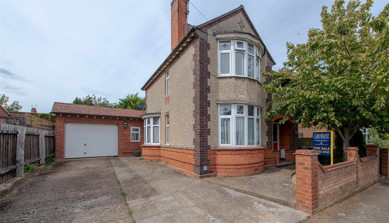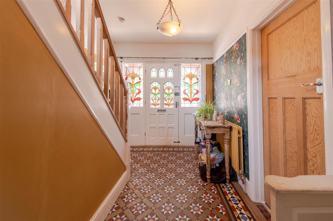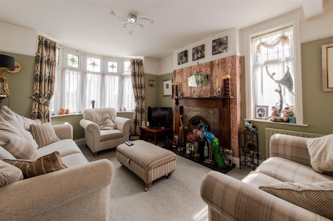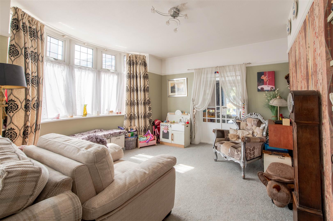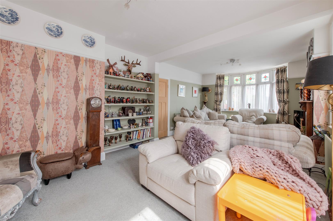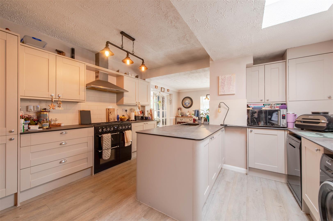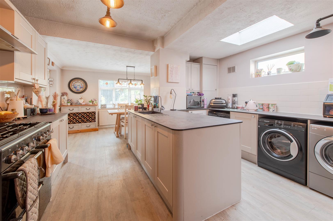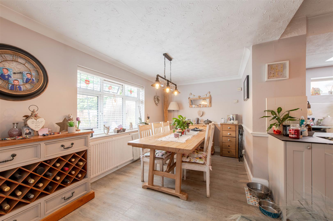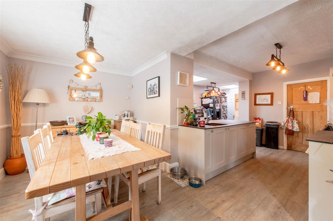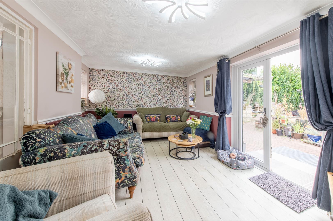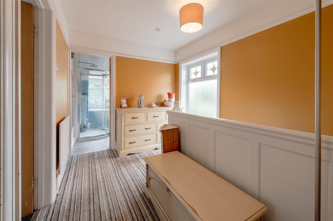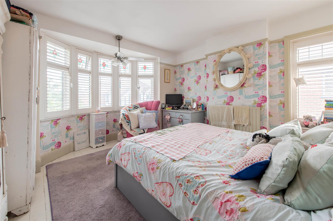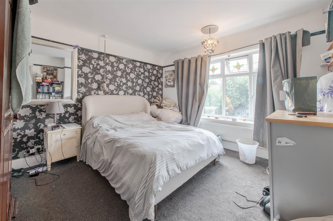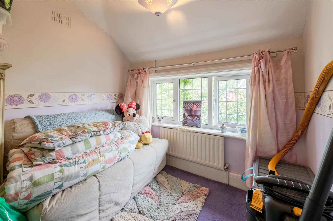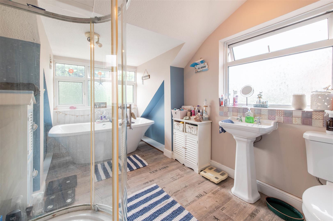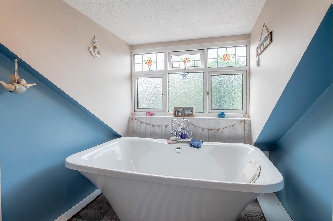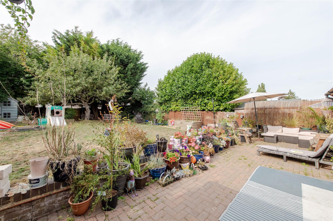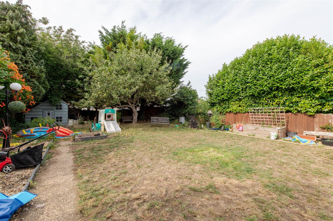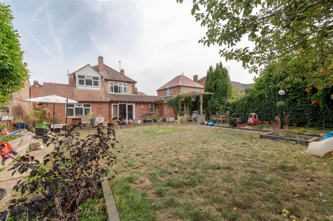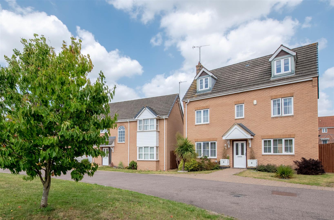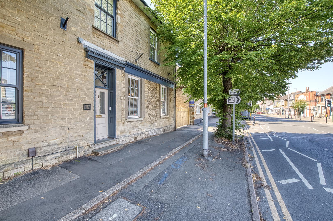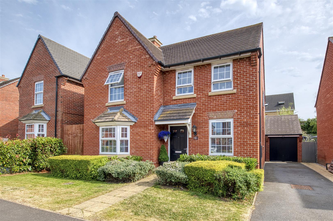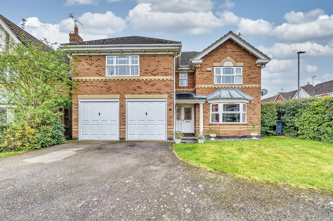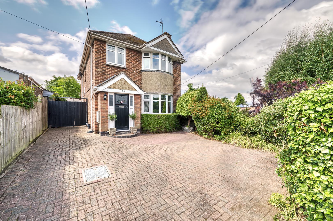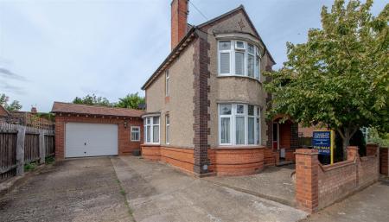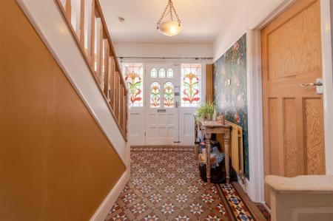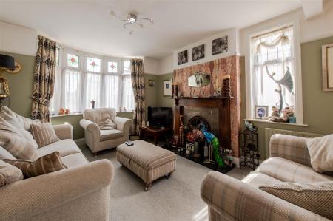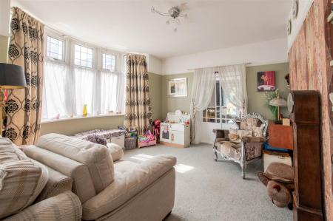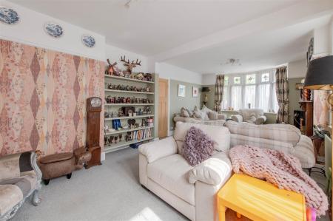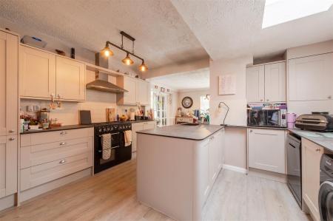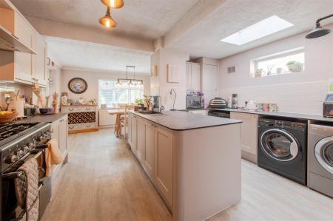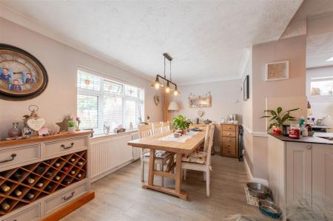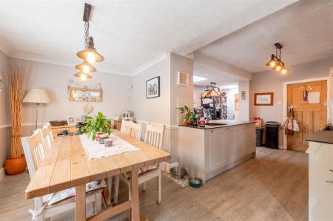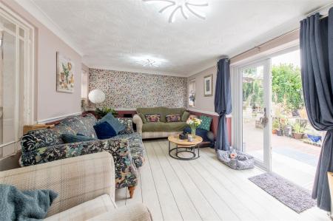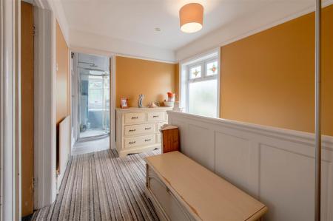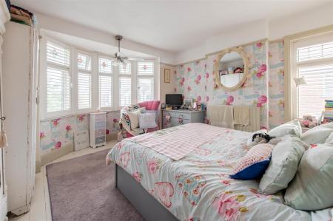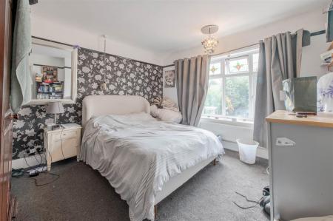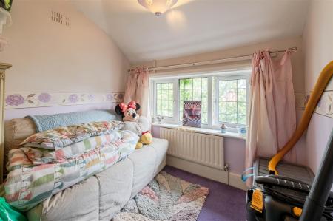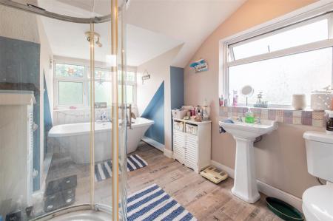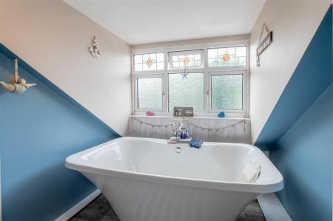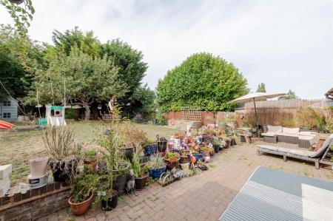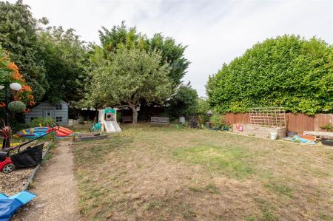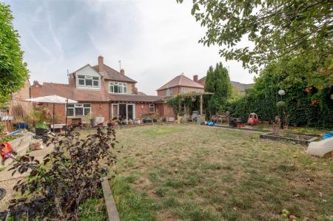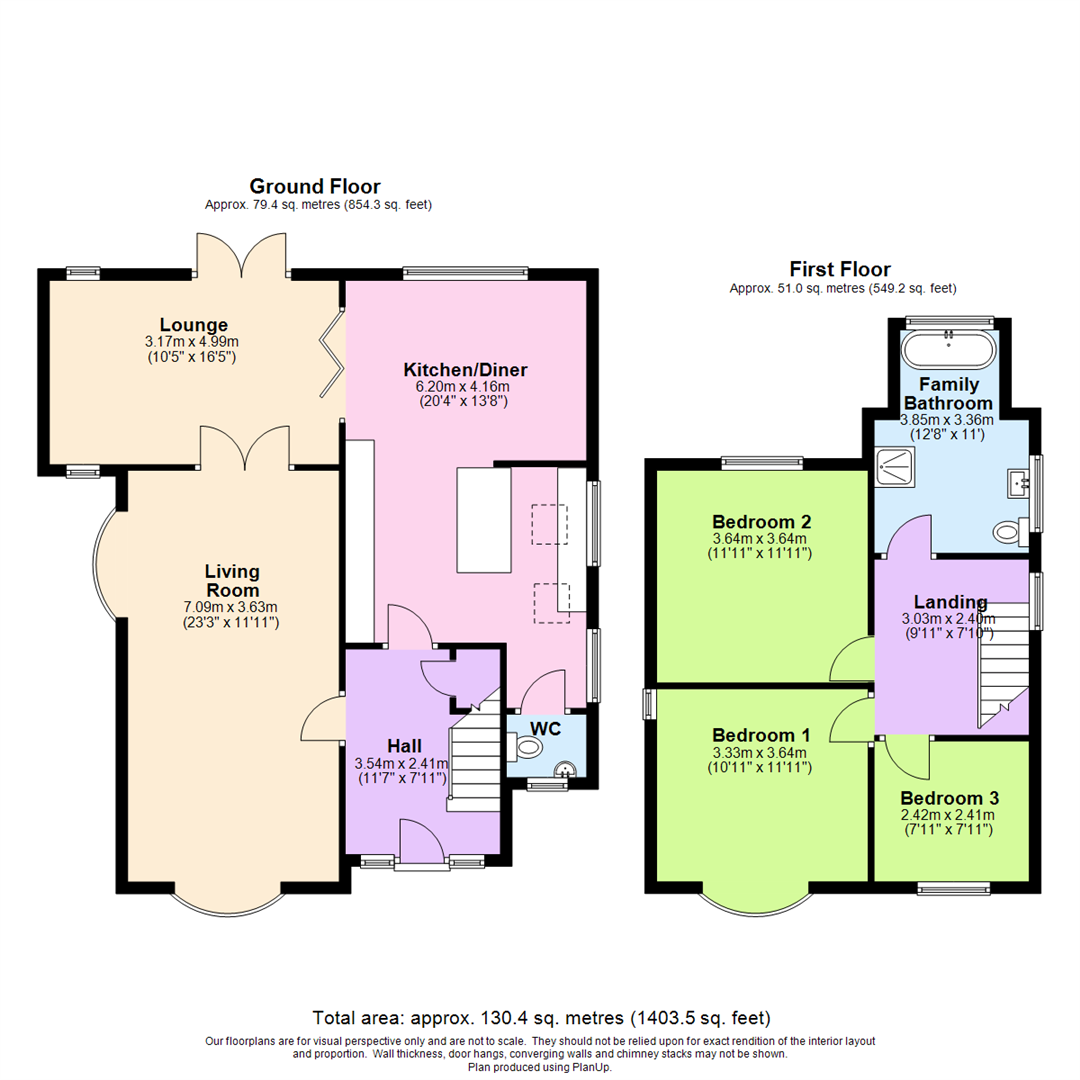- 3 bedrooms
- Ample reception space
- Scope for further extension
- Oversized garage
- Offroad parking
- Sought after location
- 4 Piece bathroom
- Large garden
3 Bedroom Detached House for sale in Rushden
Nestled on the desirable Park Avenue in Rushden, this charming detached house offers a perfect blend of space and comfort. Spanning an impressive 1,403 square feet, the property boasts two inviting reception rooms, ideal for both relaxation and entertaining. The living room features two elegant bay windows, allowing natural light to flood the space, creating a warm and welcoming atmosphere.
The heart of the home is the open-plan kitchen and dining area, which provides a fantastic setting for family gatherings and culinary adventures. With three well-proportioned bedrooms, this residence is perfect for families or those seeking extra space for guests or a home office.
The property includes a modern four-piece bathroom, complete with a luxurious freestanding bath, offering a tranquil retreat for unwinding after a long day. Outside, the large private garden is a true highlight, featuring a fruit tree and ample room for further extension, whether into the garden or above the existing single-storey extension, allowing for future growth and personalisation.
Parking is a breeze with ample space on the drive, complemented by an oversized garage, ensuring convenience for families with multiple cars or those who enjoy outdoor pursuits.
This delightful home on Park Avenue presents an excellent opportunity for those looking to settle in a peaceful yet vibrant community, don't miss the chance to make this property your own.
Hall - Two windows to front, Storage cupboard, stairs, two doors.
Living Room - 7.09m x 3.63m (23'3" x 11'11") - Bow window to front, bow window to side, double door.
Kitchen/Diner - 6.20m x 4.16m (20'4" x 13'8") - Window to rear, two windows to side, two skylights, door to:
Wc - Window to front.
Lounge - 3.17m x 4.99m (10'5" x 16'4") - Window to rear, window to front, double door.
Landing - Window to side, door to:
Bedroom 1 - 3.33m x 3.64m (10'11" x 11'11") - Bow window to front, window to side.
Bedroom 2 - 3.64m x 3.64m (11'11" x 11'11") - Window to rear,.
Bedroom 3 - 2.42m x 2.41m (7'11" x 7'11") - Window to front.
Family Bathroom - Window to rear, window to side.
Property Ref: 765678_34094415
Similar Properties
5 Bedroom Detached House | £425,000
Situated in a peaceful setting on Parsonage Way, Rushden, this immaculate detached house offers a perfect blend of comfo...
4 Bedroom Detached House | £425,000
Charles Orlebar presents - An opportunity to acquire a very attractive 1920's built family home sitting on a large plot...
4 Bedroom End of Terrace House | Guide Price £425,000
Located in the heart of Higham Ferrers, this charming cottage offers a delightful blend of character and modern living....
Nightingale Way, Higham Ferrers
4 Bedroom Detached House | Offers in excess of £450,000
Charles Orlebar presents - This stunning David Wilson home has undergone significant improvements including underfloor h...
4 Bedroom Detached House | Offers in excess of £475,000
Charles Orlebar presents - A substantial 4 bedroom house located on this popular residential estate on the South side of...
6 Bedroom Detached House | Offers in excess of £550,000
Situated on the charming Wharf Road in Higham Ferrers, this impressive detached house offers a remarkable living experie...

Charles Orlebar Estate Agents (Rushden)
9 High Street, Rushden, Northamptonshire, NN10 9JR
How much is your home worth?
Use our short form to request a valuation of your property.
Request a Valuation
