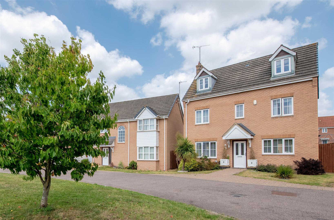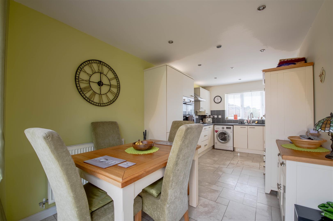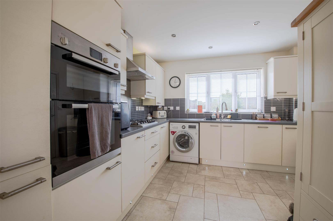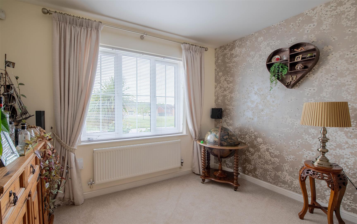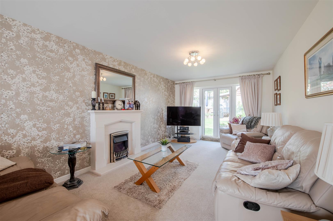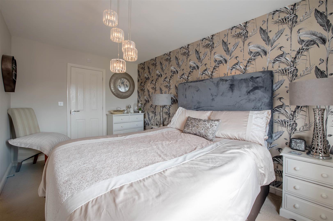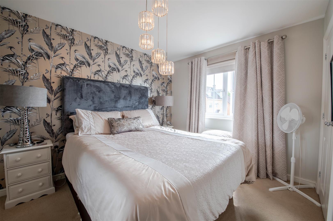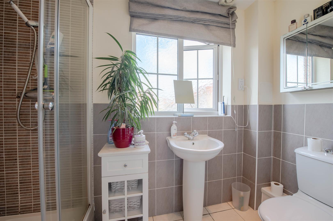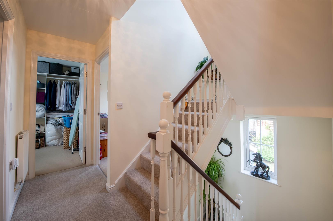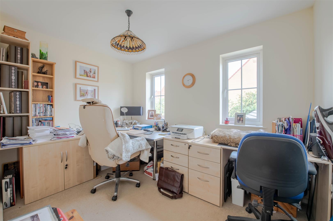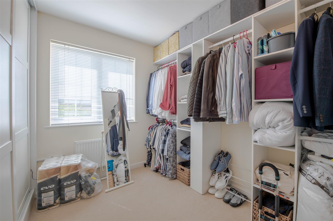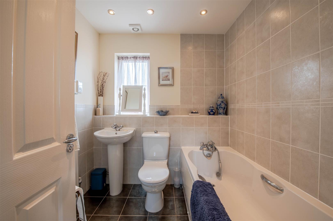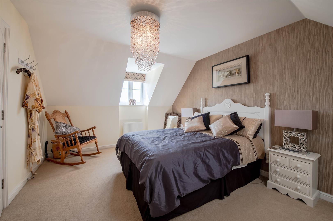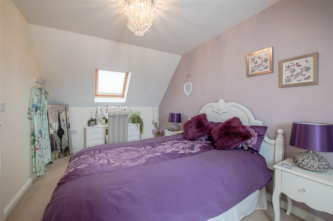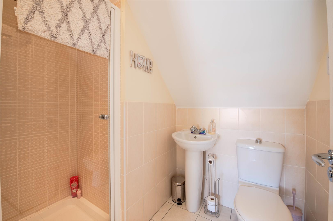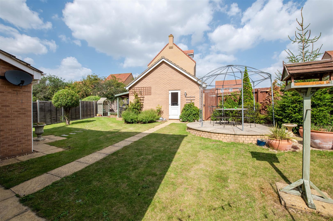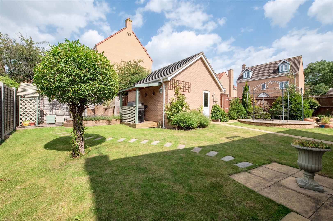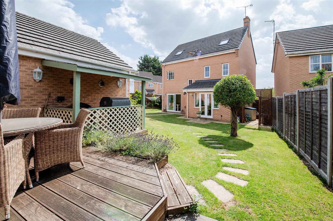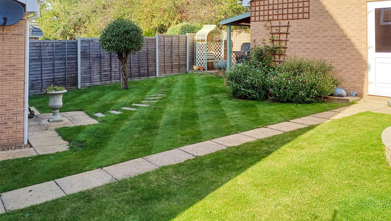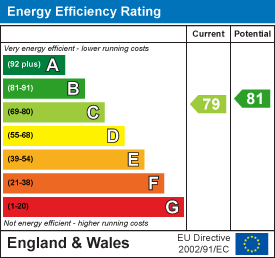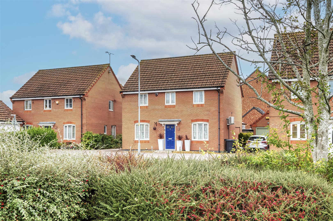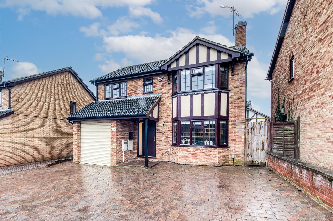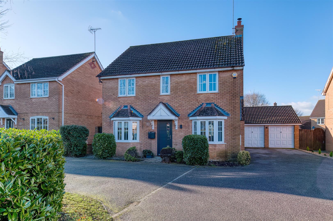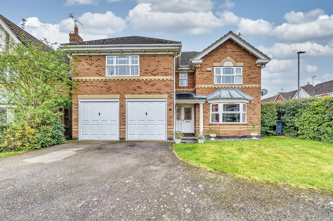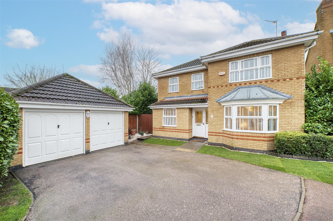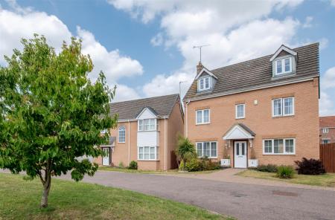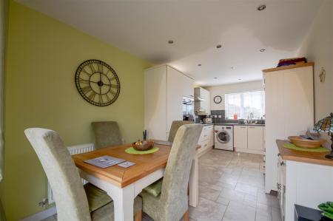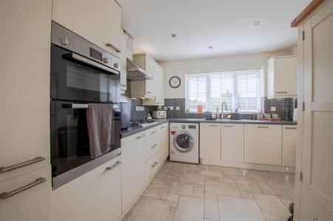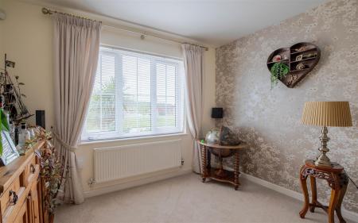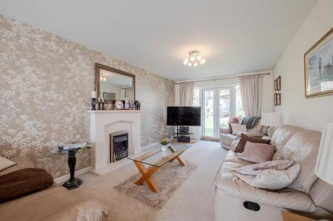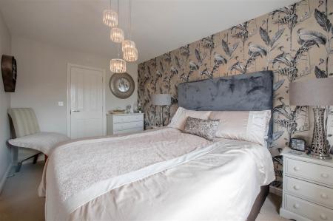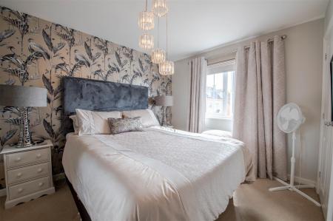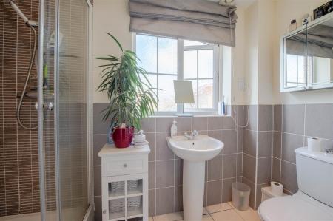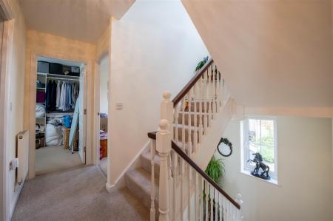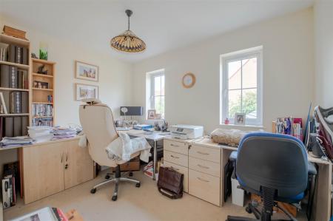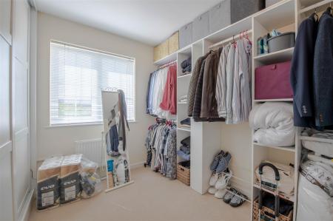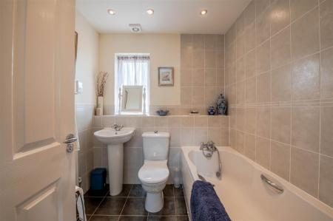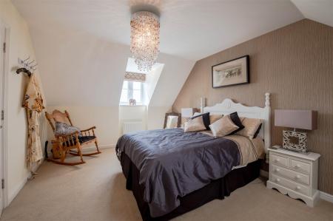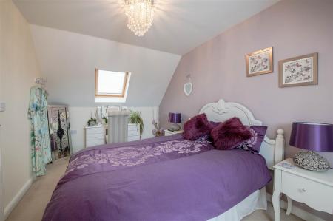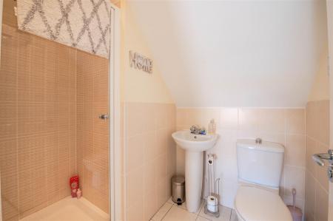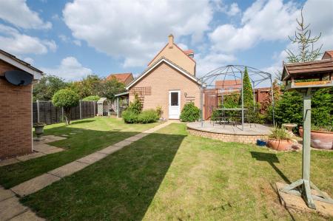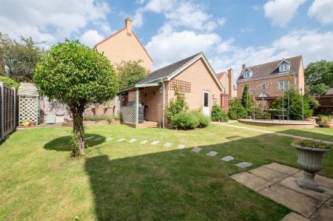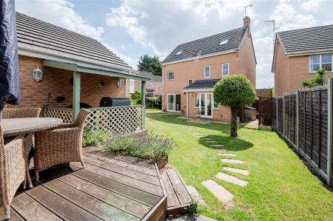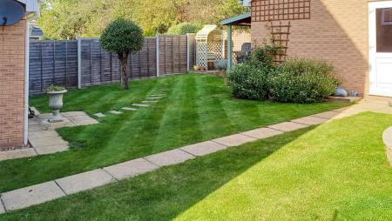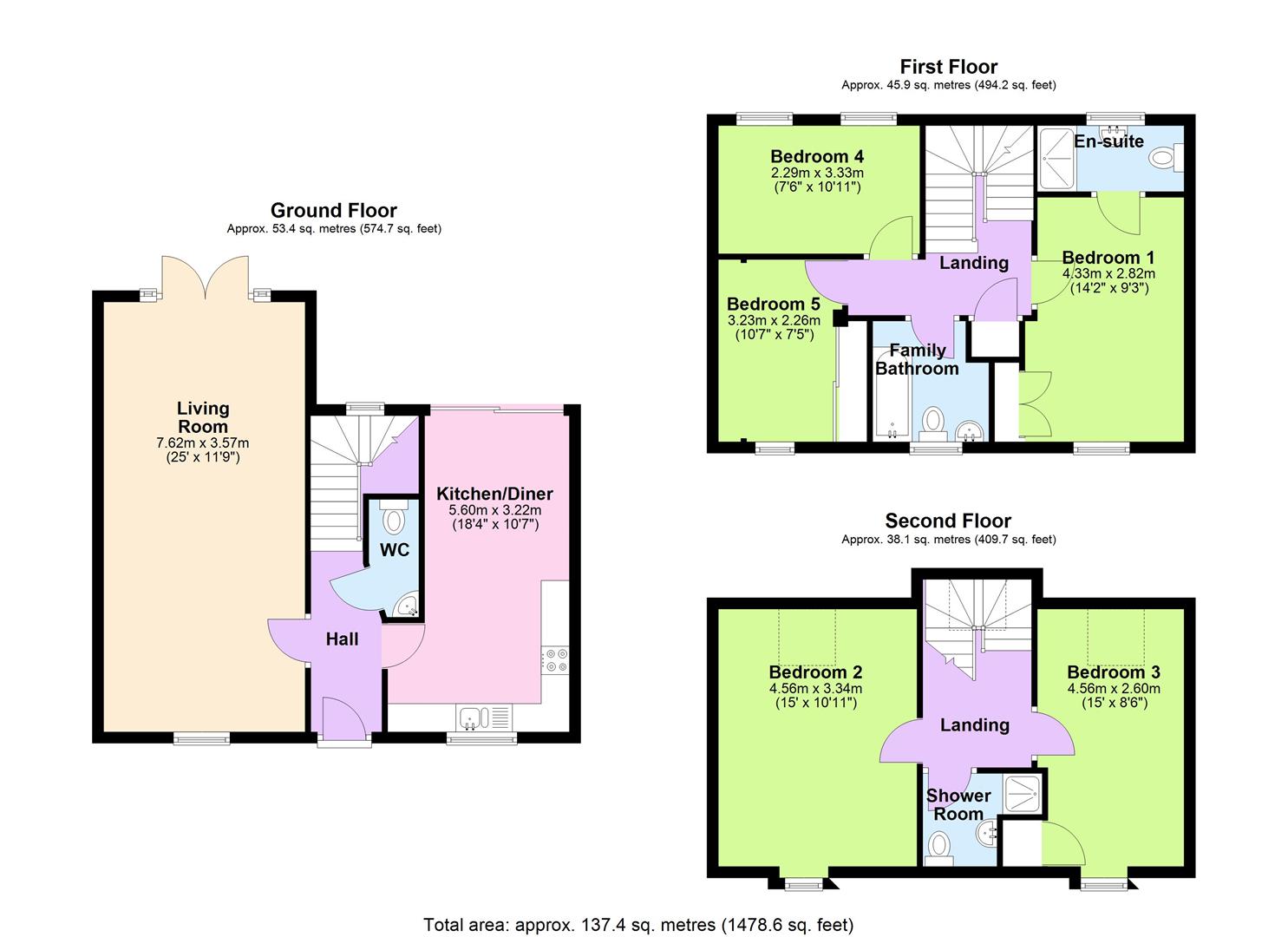- 5 Bedrooms
- Double Garage
- Family bathroom, ensuite, shower room & w/c
- Fronted onto communal green space
- Large landscaped garden
- Immaculate condition
- Ideal for commuters
- Mains drainage and gas central heating
5 Bedroom Detached House for sale in Rushden
This stunning 5 bedroom home comes with with a garden where you can really enjoy entertaining in during the summer months! Located in a quiet spot on this modern development on the eastern edge of Rushden, you will find commuting a breeze - either from Bedford or Wellingborough station.
Perfect for a growing family, this lovely home offers an impressive 1,401 square feet over three floors and features five well-appointed bedrooms and three bathrooms, making it an ideal choice for larger families or those seeking multi-generational living arrangements.
As you enter, you are greeted by two spacious reception rooms that provide ample space for relaxation and entertaining. The layout is thoughtfully designed, with bedrooms and bathrooms situated on the first and second floors, ensuring privacy and convenience for all family members. The property also boasts a double garage with electric doors, in addition to the drive, allowing secure parking for up to four vehicles.
One of the standout features of this home is its position, fronting onto open green space. This delightful aspect allows children to play freely while parents can keep a watchful eye from the kitchen or living room. The edge-of-town location offers a peaceful retreat, yet you are still within walking distance to local school and shop, making daily errands a breeze.
This property is presented in immaculate condition, ready for you to move in and make it your own. With its generous living space, excellent amenities, and a family-friendly environment, this home on Parsonage Way is a rare find that promises a wonderful lifestyle for its new owners. Don't miss the opportunity to view this exceptional property.
Hall - Window to rear, stairs, door to:
Wc -
Kitchen/Diner - 5.60m x 3.22m (18'4" x 10'7") - Window to front, sliding door.
Living Room - 7.62m x 3.58m (25' x 11'9") - Window to front, two windows to rear, double door.
Landing - Stairs, door to Storage cupboard.
Bedroom 1 - 4.33m x 2.82m (14'2" x 9'3") - Window to front, double door to Storage cupboard, door to:
En-Suite - Window to rear.
Family Bathroom - Window to front.
Bedroom 5 - 3.23m x 2.26m (10'7" x 7'5") - Window to front, Storage cupboard, sliding door to Storage cupboard.
Bedroom 4 - 2.29m x 3.33m (7'6" x 10'11") - Two windows to rear.
Landing - Skylight, door to:
Shower Room -
Bedroom 2 - 4.56m x 3.34m (15'0" x 10'11") - Skylight, window to front.
Bedroom 3 - 4.56m x 2.60m (15'0" x 8'6") - Window to front, skylight, door to Storage cupboard.
Property Ref: 765678_34068499
Similar Properties
4 Bedroom Detached House | £425,000
Charles Orlebar presents - An opportunity to acquire a very attractive 1920's built family home sitting on a large plot...
5 Bedroom Detached House | £425,000
An exceptionally versatile family home in a sought-after, family-friendly location opposite a green space and play park....
4 Bedroom Detached House | Offers in excess of £425,000
Tucked away in a quiet and peaceful position, this is a beautifully extended and fully modernised family home offering s...
4 Bedroom Detached House | Offers in excess of £465,000
Nestled in the desirable Squires Gate, this immaculate detached home offers a perfect blend of comfort and modern living...
4 Bedroom Detached House | Offers in excess of £475,000
Charles Orlebar presents - A substantial 4 bedroom house located on this popular residential estate on the South side of...
4 Bedroom Detached House | £475,000
Nestled in the tranquil cul-de-sac of Wilkie Close, Kettering, this impressive detached house offers a perfect blend of...

Charles Orlebar Estate Agents (Rushden)
9 High Street, Rushden, Northamptonshire, NN10 9JR
How much is your home worth?
Use our short form to request a valuation of your property.
Request a Valuation
