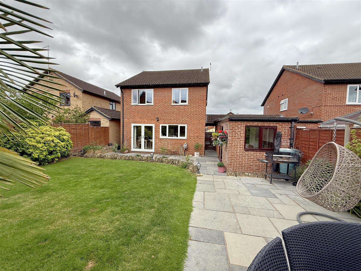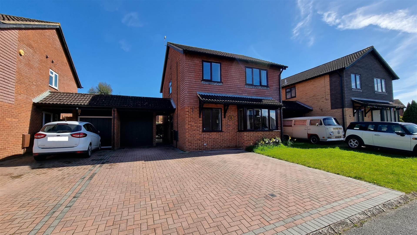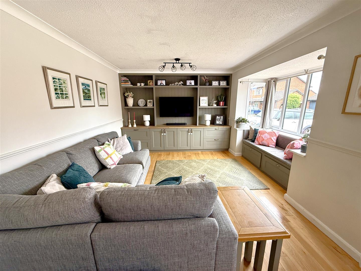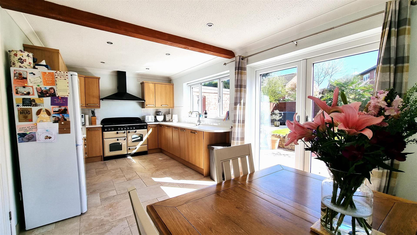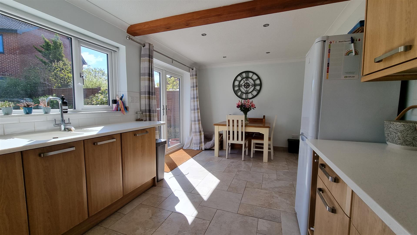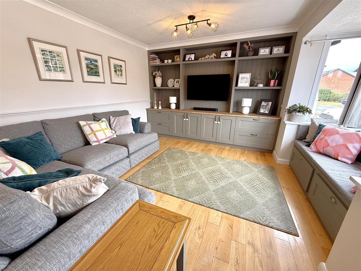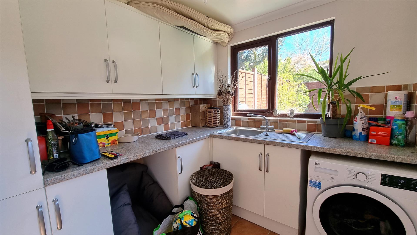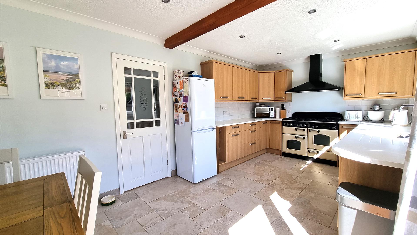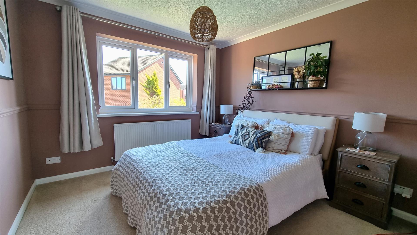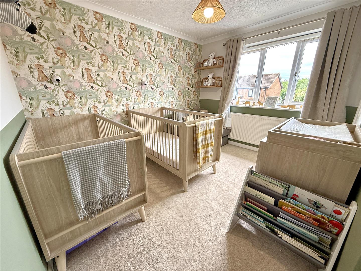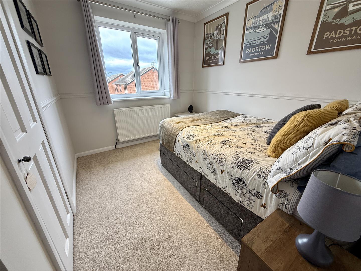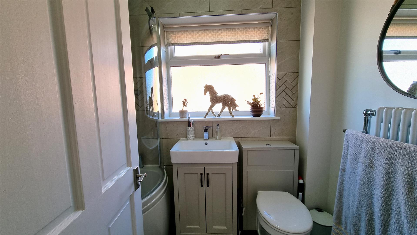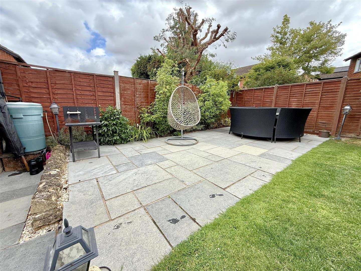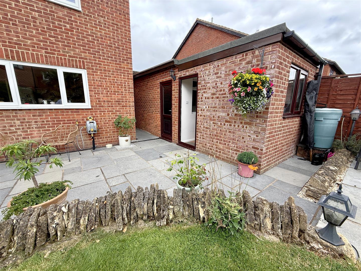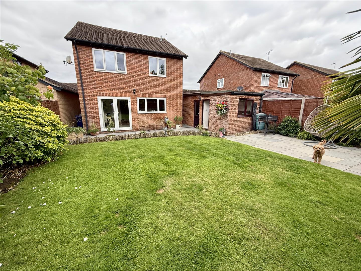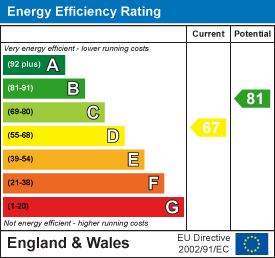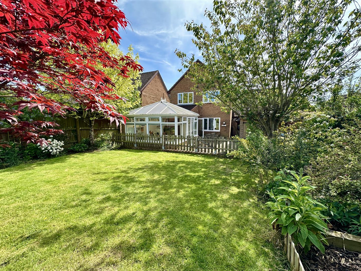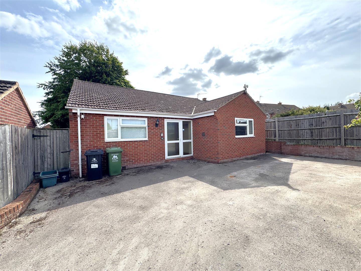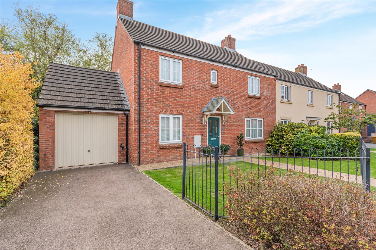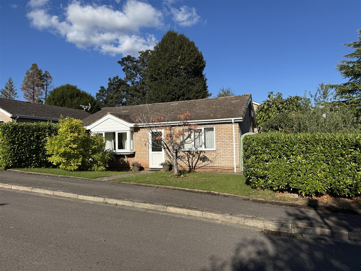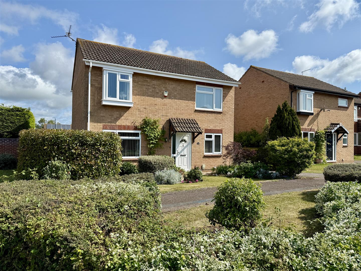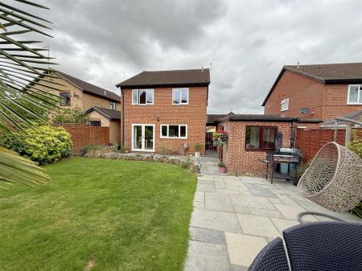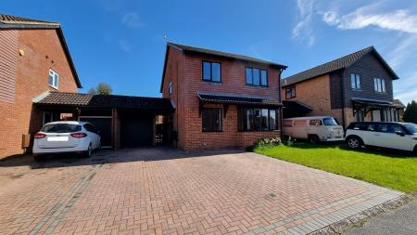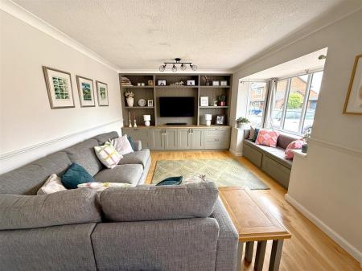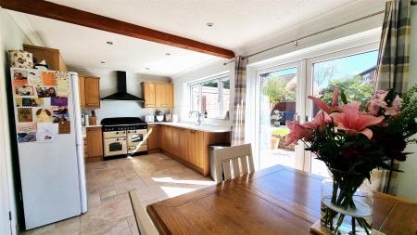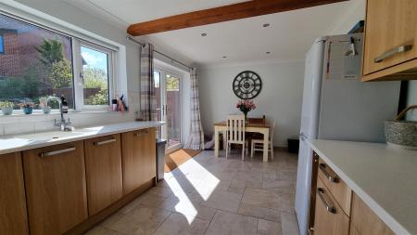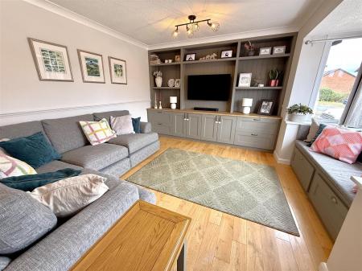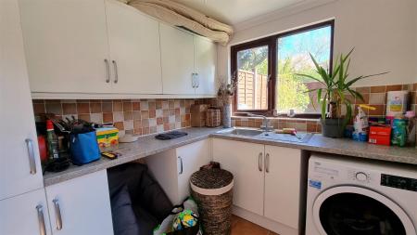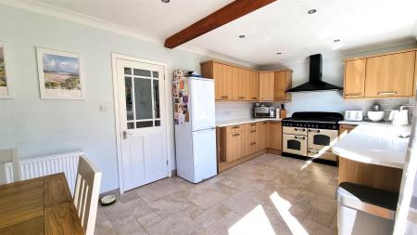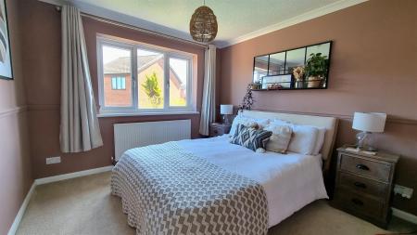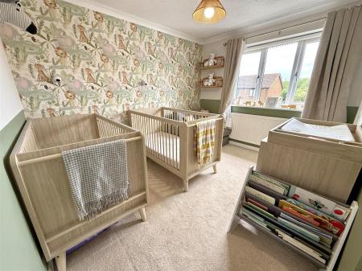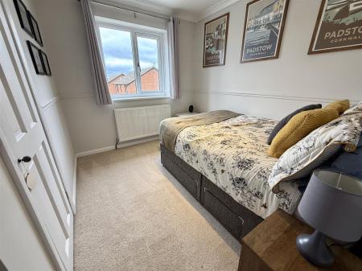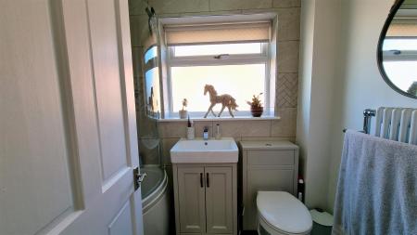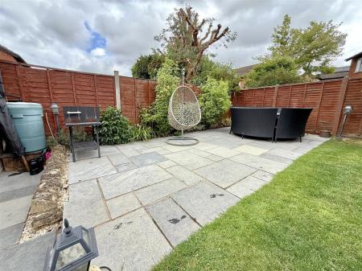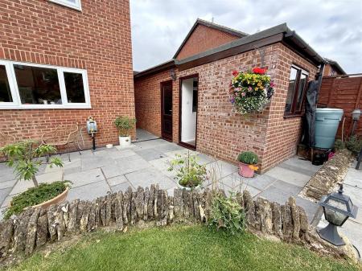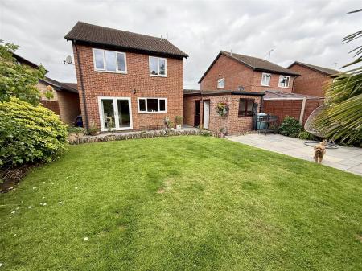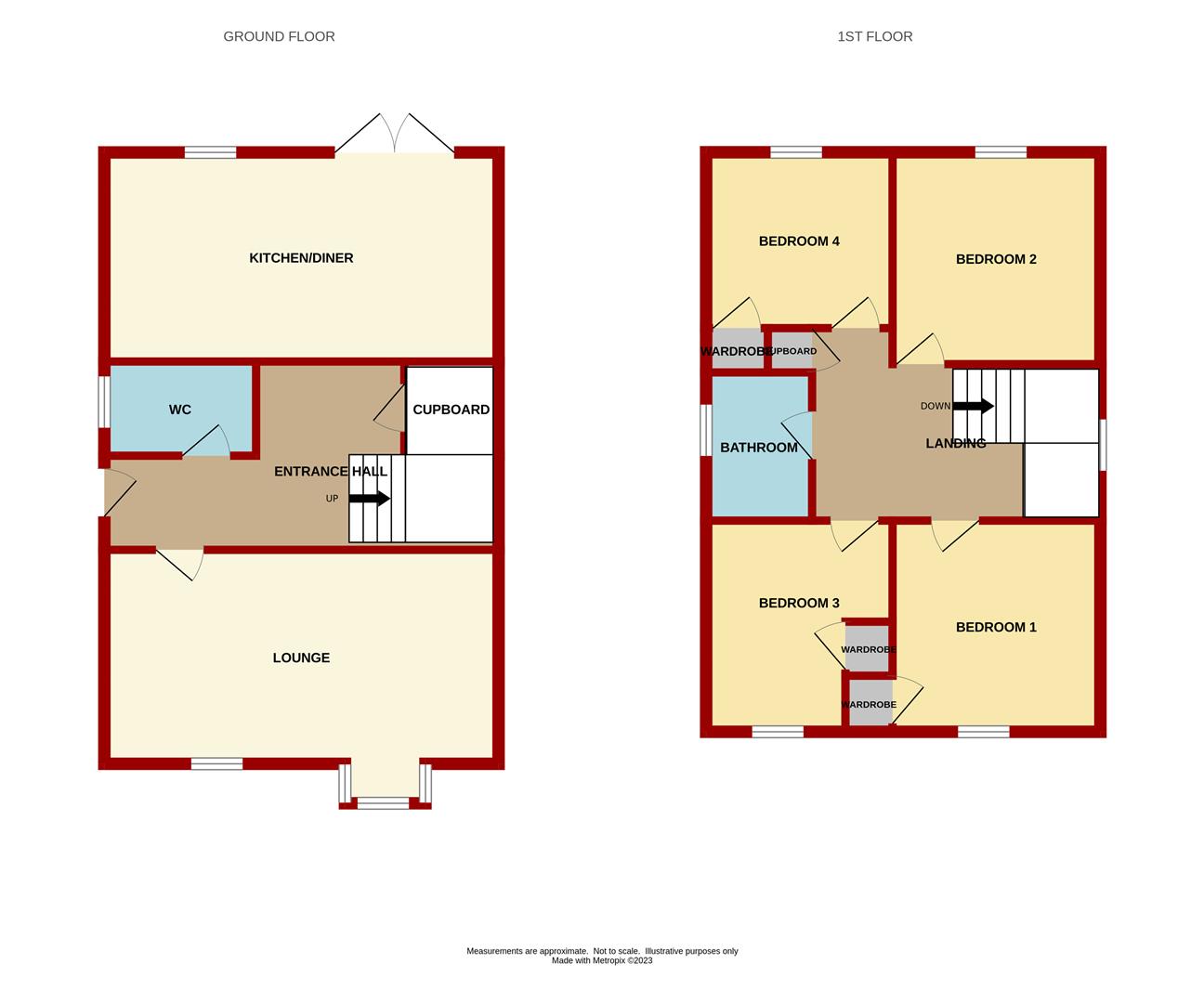- Very Well Presented Four Bedroom Detached Family Home
- Popular Village Location, Separate Utility Room
- Off Road Parking, Single Garage
- Enclosed Landscaped Rear Garden
- Gas Central Heating, Upvc Double Glazing
- EPC Rating - D, Council Tax - D, Freehold
4 Bedroom Detached House for sale in Highnam
VERY WELL PRESENTED FOUR BEDROOM DETACHED FAMILY HOME situated in a POPULAR VILLAGE LOCATION having a SEPARATE UTILITY ROOM, OFF ROAD PARKING, SINGLE GARAGE, and an ENCLOSED LANDSCAPED REAR GARDEN.
Entrance Hall - 6.10m x 1.19m (20'00 x 3'11) - Via part double glazed upvc door, wooden flooring, radiator, power point, dado rail, coving, under stairs storage cupboard, stairs to the first floor. Door to:
Wc - 1.68m x 0.84m (5'06 x 2'09) - Low level w.c.., vanity wash hand basin, tiled splashback, tiled flooring, side aspect frosted window.
Lounge - 5.92m x 4.14m (19'05 x 13'07) - Feature bespoke media wall with storage, radiator, power point, tv point, dado rail, coving, wooden flooring, front aspect bay window with seat and storage, further front aspect window.
Kitchen/Diner - 5.89m x 3.02m (19'04 x 9'11) - Range of base, drawer and wall mounted units, tiled floor, composite worktops, one and a half bowl single drainer sink unit, mixer tap, space for Range cooker, space for fridge/freezer, integrated dishwasher, part tiled walls, power points, applaince points, inset ceiling spotlights, radiator, rear aspect window, upvc double glazed double doors to the rear garden.
FROM THE ENTRANCE HALL, STAIRS LEAD TO THE FIRST FLOOR:
Landing - Power points, access to loft space, door to airing cupboard, side aspect frosted window. Door to:
Bedroom 1 - 3.10m x 3.07m (10'02 x 10'01) - Radiator, power points, dado rail, coving, rear aspect window.
Bedroom 2 - 3.33m x 3.10m (10'11 x 10'02) - Radiator, power points, coving, door to built-in wardrobe, front aspect window.
Bedroom 3 - 3.33m x 2.77m (10'11 x 9'01) - Radiator, power points, dado rail, coving, built-in wardrobe, front aspect window.
Bedroom 4 - 2.74m x 2.46m (9'00 x 8'01) - Radiator, power points, coving, built-in wardrobe, rear aspect window.
Bathroom - 2.29m x 2.26m (7'06 x 7'05) - White suite comprising panelled bath with mains shower over, vanity wash hand basin, low level w.c., heated towel radiator, tiled flooring, tiled walls, side aspect frosted window.
Outside - To the front of the property is a lawned area with flower border, a block paved driveway provides OFF ROAD PARKING FOR THREE VEHICLES which leads to a SINGLE GARAGE 17'02 x 7'10 (5.23m x 2.39m) via up and over door, power and lighting, rear aspect window, personal door to the garden. To the rear of the garage is a UTILITY ROOM 8'02 x 7'03 (2.49m x 2.21m) accessed via upvc double glazed door, base and wall mounted units, rolled edge worktops, single bowl single drainer sink unit, mixer tap, plumbing for washing machine, space for tumble dryer, part tiled walls, power points, tiled flooring, rear aspect double glazed window.
The rear garden has been landscaped with a patio area, steps up to a seating area, lawned area, mature shrubs and trees, all enclosed by fencing.
Services - Mains water, electricity, gas and drainage.
Water Rates - Severn Trent.
Local Authority - Council Tax Band: D
Tewkesbury Borough Council, Council Offices, Gloucester Road, Tewkesbury, Gloucestershire. GL20 5TT.
Tenure - Freehold.
Viewing - Strictly through the Owners Selling Agent, Steve Gooch, who will be delighted to escort interested applicants to view if required. Office Opening Hours 8.30am - 7.00pm Monday to Friday, 9.00am - 5.30pm Saturday.
Directions - From Newent head along the B4125 towards Gloucester, upon reaching Highnam take first left in Lassington lane following the road round to the right passing the shop taking the forth turning right into Pool Ground, taking the first left into Pincoate where the property can be found on the right hand side.
Property Surveys - Qualified Chartered Surveyors (with over 20 years experience) available to undertake surveys (to include Mortgage Surveys/RICS Housebuyers Reports/Full Structural Surveys).
Property Ref: 531960_34018570
Similar Properties
4 Bedroom Detached House | Guide Price £399,995
*** REDUCED TO SELL ***A WELL PRESENTED, SPACIOUS and EXTENDED FOUR BEDROOM DETACHED FAMILY HOME located towards the end...
4 Bedroom Detached Bungalow | Guide Price £399,950
SPACIOUS SPLIT LEVEL DETACHED BUNGALOW offering TWO EN SUITE BEDROOMS, TWO FURTHER BEDROOMS/RECEPTION ROOMS, LARGE LOUNG...
4 Bedroom Semi-Detached House | Guide Price £399,950
DECEPTIVELY SPACIOUS AND RARELY AVAILABLE FOUR DOUBLE BEDROOM SEMI DETACHED HOUSE with EN-SUITE TO THE MASTER BEDROOM, S...
3 Bedroom Detached Bungalow | Guide Price £400,000
A GREATLY EXTENDED THREE BEDROOM DETACHED BUNGALOW in the HIGHLY SOUGHT AFTER LAKESIDE LOCATION, CLOSE TO NEWENT TOWN CE...
4 Bedroom Detached House | £410,000
A VERY WELL PRESENTED and EXTENDED FOUR BEDROOM DETACHED FAMILY HOME with KITCHEN / FAMILY ROOM plus TWO FURTHER RECEPTI...
2 Bedroom Cottage | Guide Price £410,000
A TWO DOUBLE BEDROOM DETACHED THATCHED BLACK AND WHITE GRADE II LISTED COTTAGE with AMPLE PARKING and NUMEROUS OUTBUILDI...
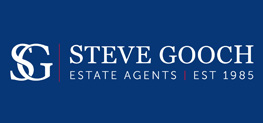
Steve Gooch Estate Agents (Newent)
Newent, Gloucestershire, GL18 1AN
How much is your home worth?
Use our short form to request a valuation of your property.
Request a Valuation
