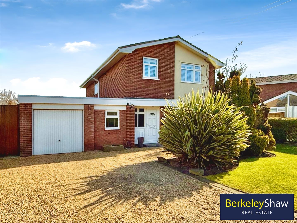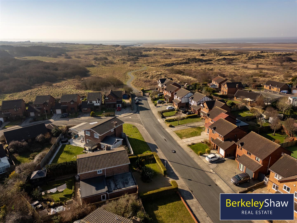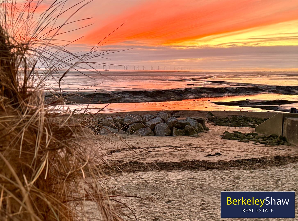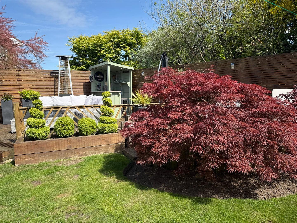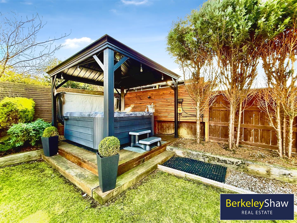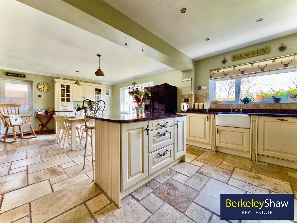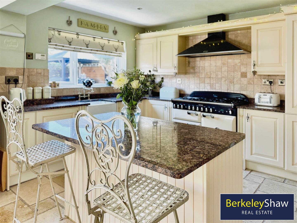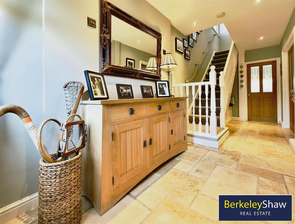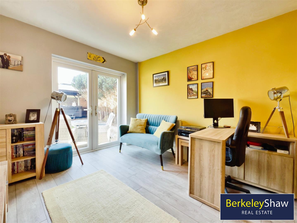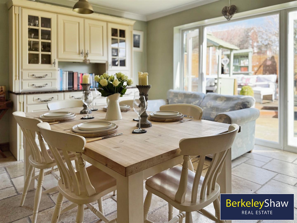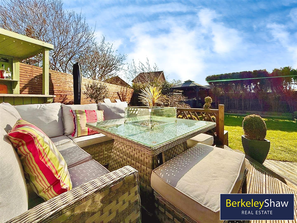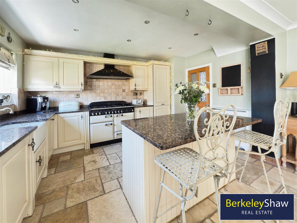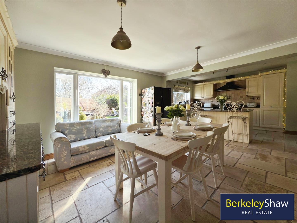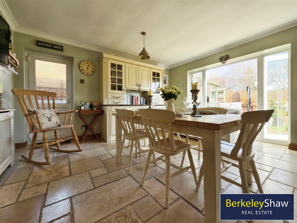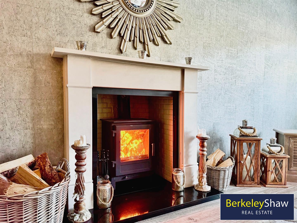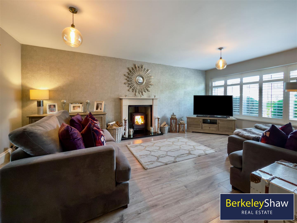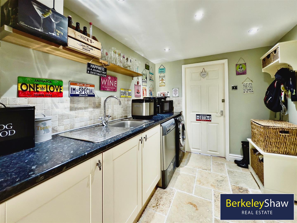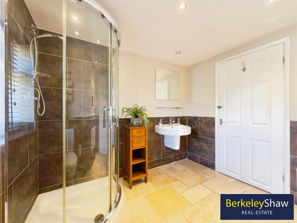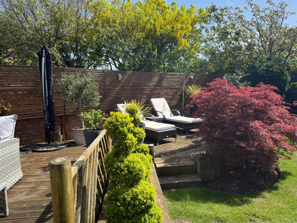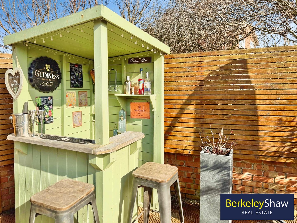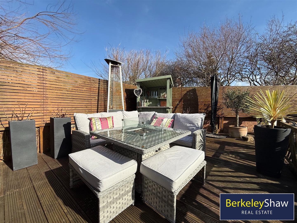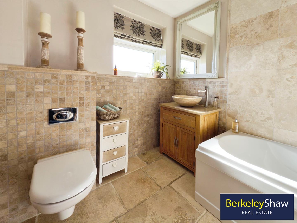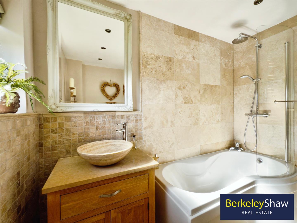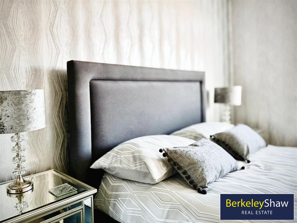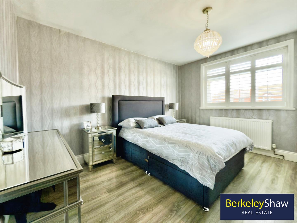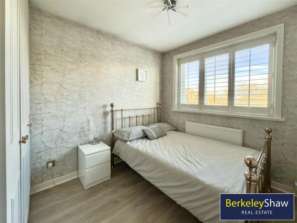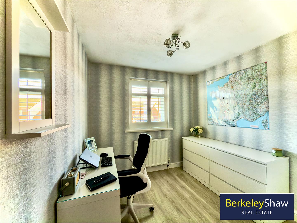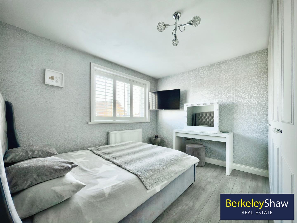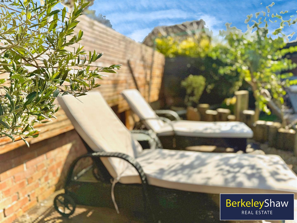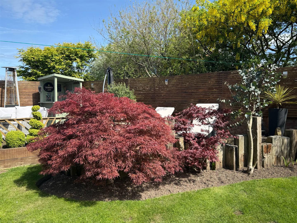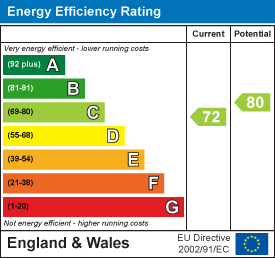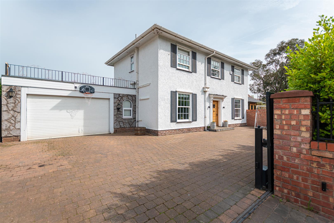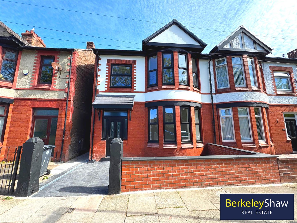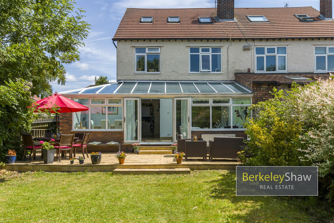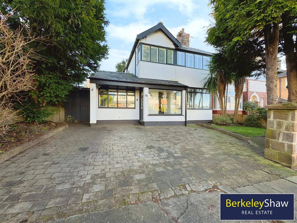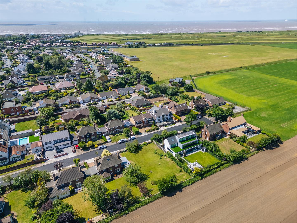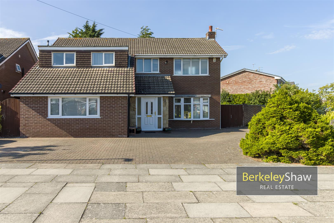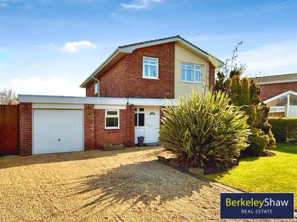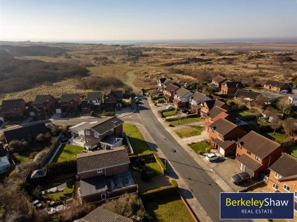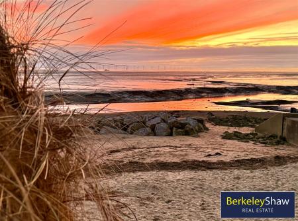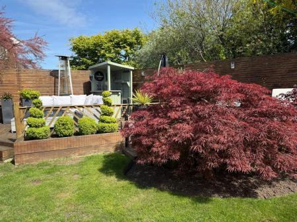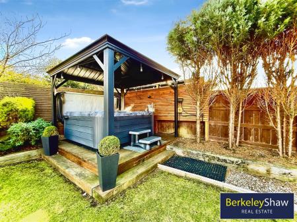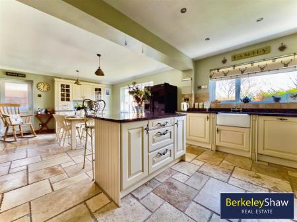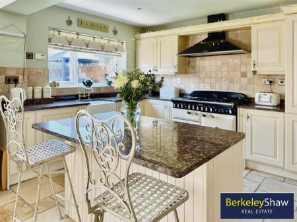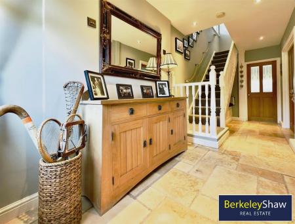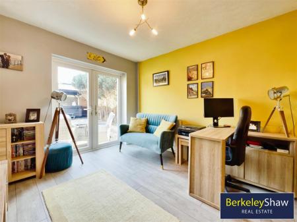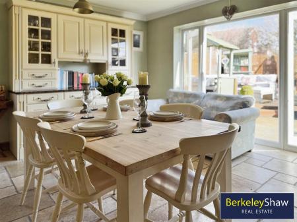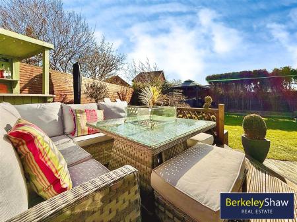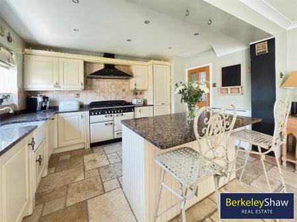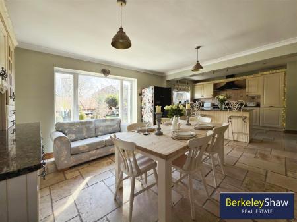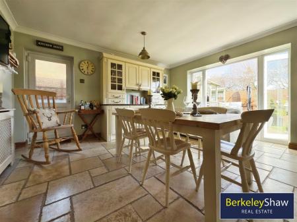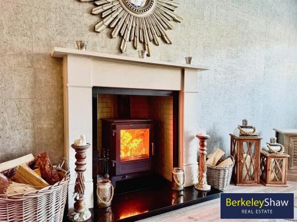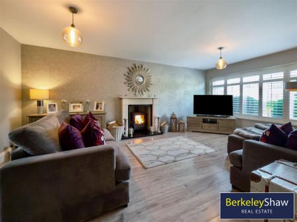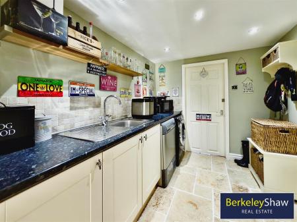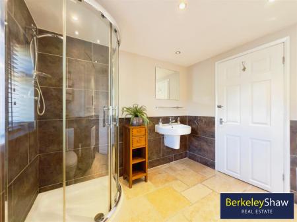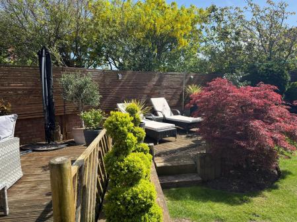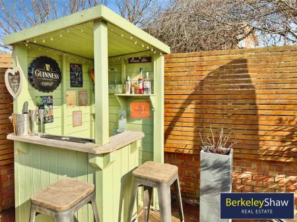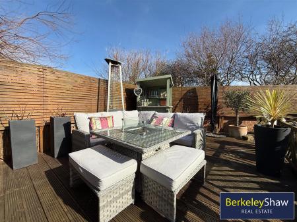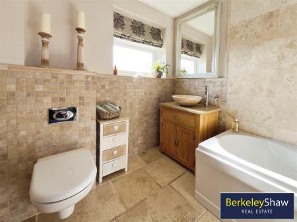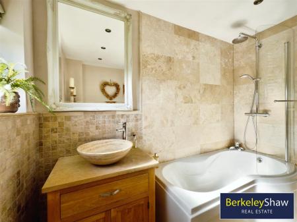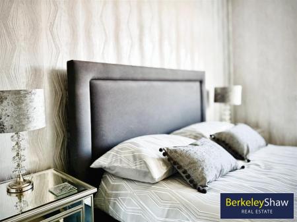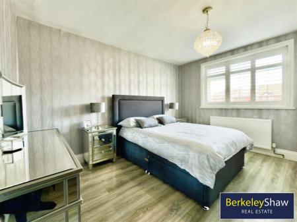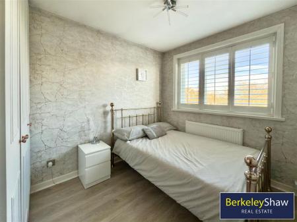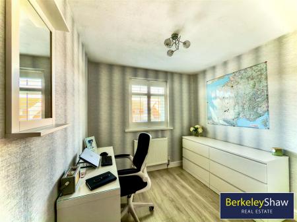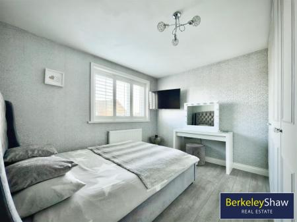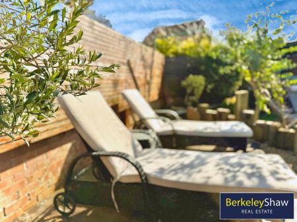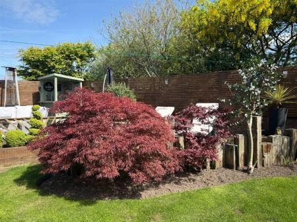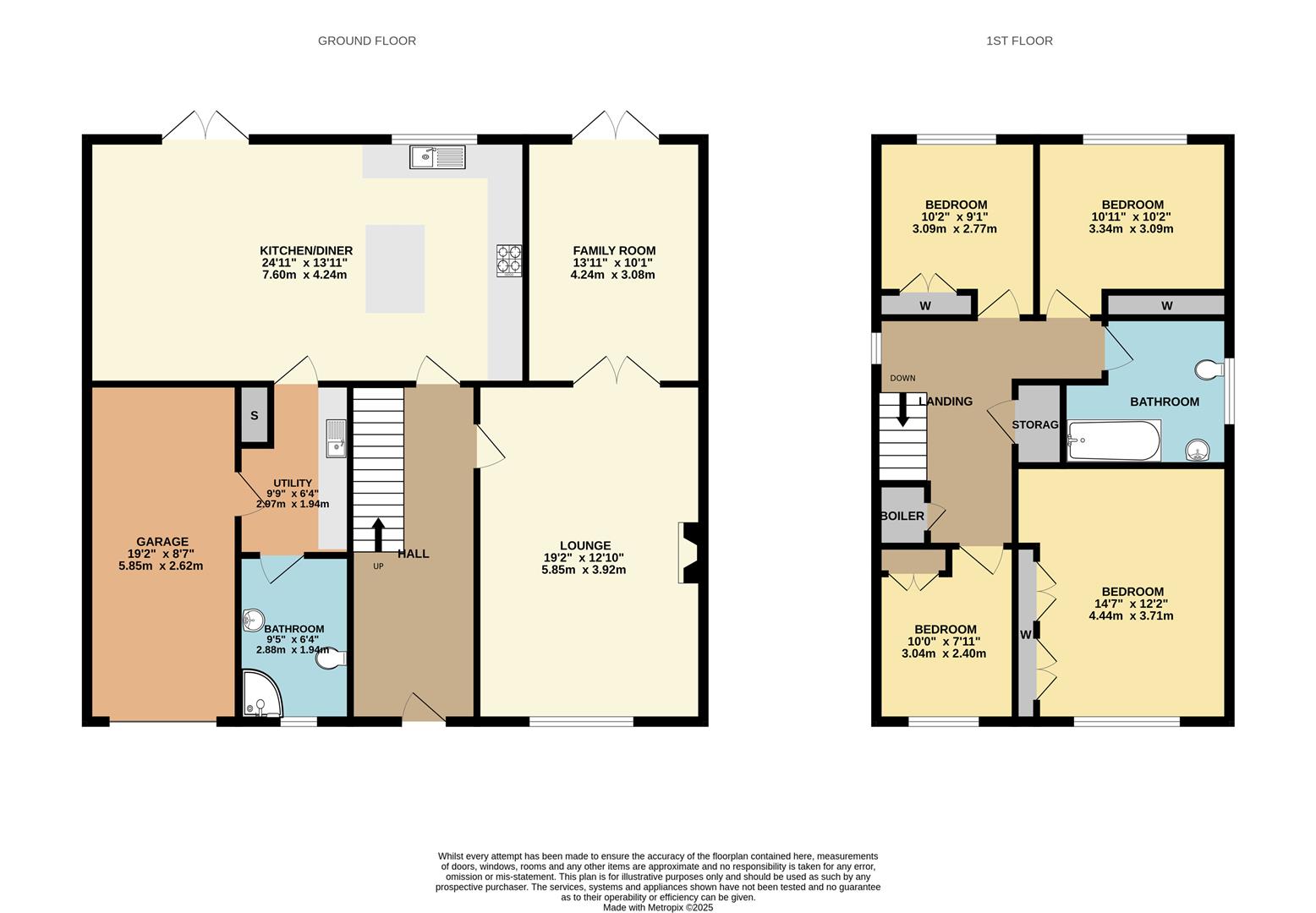- **NO CHAIN**
- FREEHOLD
- Walk to Sandy Beach, Train Station and Pub
- Hot Tub Included - Landscaped Gardens
- Garage & Driveway Parking
- Sought after Coastal Village Location
- Landscaped Sunny Garden with Bar, Decked BBQ area and Grass Lawn
- Log Burner & Plantation Shutters
- Beautiful Open-Plan Kitchen/Living/Dining Area with Island Seating
- Cycle Path to Crosby Anthony Gormley Iron Men
4 Bedroom Detached House for sale in Hightown Liverpool
A meticulously maintained and beautifully presented EXTENDED 4 bedroom detached home in a sought after coastal village location. With NO CHAIN, sunny landscaped gardens, decked patio, Bar, BBQ pergola and fixed hot tub pavilion its a home you will be proud to show off and entertain in.
A stunning OPEN-PLAN kitchen/living dining room with island seating, range cooker and patio doors opening onto your decked patio. Adjoining laundry/utility to keep noisy appliances out of the way, downstairs shower room and integral garage.
Downstairs there is a separate lounge with log burner & plantation shutters, creating a cosy atmosphere for winter evenings. Flexible family room which could be a HOME OFFICE, GYM or TOY Room with doors to decked patio ideal for morning coffee. Upstairs are 4 spacious bedrooms, 3 being DOUBLE bedrooms this home provides ample space for relaxation and privacy. The 2 modern bathrooms one to each floor ensure that morning routines run smoothly for everyone in the household.
To the front is a generous garden and driveway for parking, accommodating up to 2-4 vehicles. The home is situated close to the beach, open land and a scenic cycle path, perfect for walking dogs and those who enjoy leisurely strolls by the sea.
Hightown is a quiet and popular village, boasting a welcoming community atmosphere. Residents can enjoy the local pub, convenience store, florist, pharmacy, a charming coffee shop, and the nearby sailing & cricket clubs, all contributing to a vibrant village life. If the city calls Hightown train station is only 10 minutes walk with direct access to Liverpool City Centre.
Hall - Wide and welcoming hallway with tiled flooring and a nod to the coastal location with rope hand rail on stairs to first floor. Understairs, storage seating area for taking off those sandy shoes after walks down the beach.
Lounge - 5,85 x 3.92 (16'4",278'10" x 12'10") - Log burner, window to front aspect with plantation shutters. Wood effect laminate flooring. French style doors through to family room.
Family Room - 4.24 x 3.08 (13'10" x 10'1") - A flexible room which could be Home office, Gym, Toy room or formal dining space. Patio doors open onto an east facing decked patio, ideal for morning coffee watching the sunrise.
Kitchen/Living/ Dining Room - 7.60 x 4.24 (24'11" x 13'10") - This stunning room has a island seating area where one can relax and chat whilst cooking and entertaining. A 5 ring rangemaster cooker is included and integrated dishwasher. Tiled flooring. 'Belfast' sink with window looking over gardens and granite worktops. Door to side of property.
Utility/Laundry - 2.97 x 1.94 (9'8" x 6'4") - Range of base level fitted units and shelving above , plumbing for washing machine. Stainless steel sink and drainer. Doors to downstairs shower room and integral garage.
Garage - 5.85 x 2.62 (19'2" x 8'7") - Access from front driveway via up and over door, integral access through utility/laundry. Lighting and electrics.
Downstairs Bathroom - 2.88 x 1.94 (9'5" x 6'4") - Tiled flooring, window to front aspect. Cubicle shower and combined heated towel rail and radiator. floating sink and WC.
Bedroom 1 - 4.44 x 3.71 (14'6" x 12'2") - DOUBLE - bespoke fitted wardrobes, wood effect laminate flooring, window with plantation shutters to front aspect facing west.
Bedroom 2 - 3.34 x 3.09 (10'11" x 10'1") - DOUBLE window to the rear aspect with plantation shutters and bespoke fitted wardrobe. wood effect laminate flooring.
Bedroom 3 - 3.09 x 2.77 (10'1" x 9'1") - DOUBLE window to the rear aspect with plantation shutters and bespoke fitted wardrobe. wood effect laminate flooring.
Bedroom 4 - 3.04 x 2.04 (9'11" x 6'8") - SINGLE Window with plantation shutters to front aspect facing west. Fitted Wardrobes. Wood effect laminate flooring.
Gardens - Landscaped garden with grass lawn area, decked patios, wooden bar, BBQ Arbor, built in fixed hot tub pavilion , wooden sleeper boarders with mature hedges, trees and plants creating a serene hideaway from the outside world.
Bathroom - Tiled floor and walls, window to side aspect. Bowl style sink with stylish wooden storage unit, white panel full-size bath with over shower. floating effect WC.
Property Ref: 7776452_34099241
Similar Properties
3 Bedroom Detached House | Offers Over £475,000
Are you searching for a charming, detached home with superb spaces for entertaining? Berkeley Shaw Real Estate is privi...
Glenwyllin Road, Waterloo, Liverpool
6 Bedroom Semi-Detached House | Offers Over £475,000
Exceptional Six-Bedroom Extended Semi-Detached Home - Fully Renovated & Chain Free**Part exchange considered**Berkeley S...
6 Bedroom Semi-Detached House | Offers Over £475,000
Moorland Avenue, Crosby - Exceptional Six-Bedroom Family HomeSet on one of Crosby's most sought-after roads, this beauti...
Barkhill Road, Aigburth, Liverpool
3 Bedroom Semi-Detached House | Offers Over £485,000
Welcome to this beautifully renovated three-bedroom semi-detached home on Barkhill Road in Aigburth. Blending modern des...
St. Andrews Road, Blundellsands
Land | Offers Over £500,000
Check out this rare opportunity to acquire a fantastic freehold plot of land on St. Andrews Road, Blundellsands. Berkele...
4 Bedroom Detached House | Offers Over £525,000
**A Rare Opportunity in Sought-After Formby - Spacious Family Home with Exceptional Potential**Nestled in one of Formby'...

Berkeley Shaw Real Estate (Liverpool)
Old Haymarket, Liverpool, Merseyside, L1 6ER
How much is your home worth?
Use our short form to request a valuation of your property.
Request a Valuation
