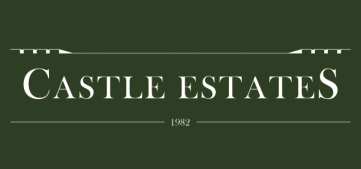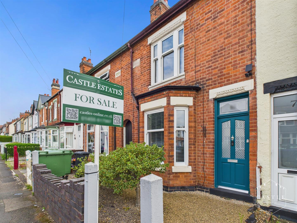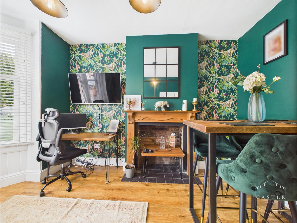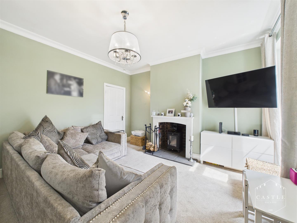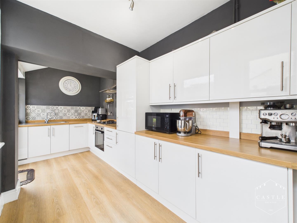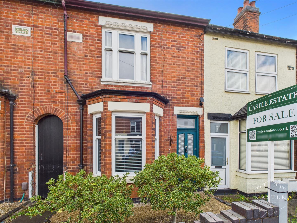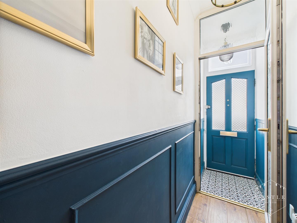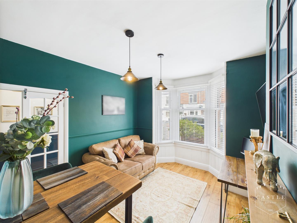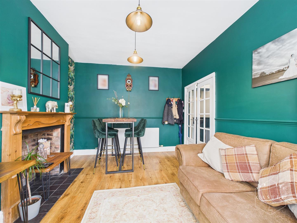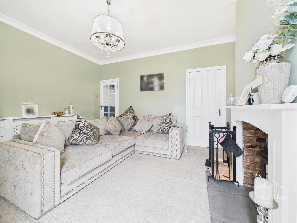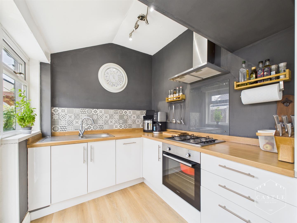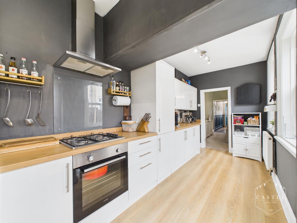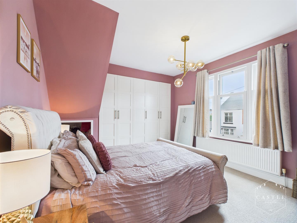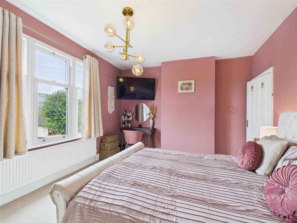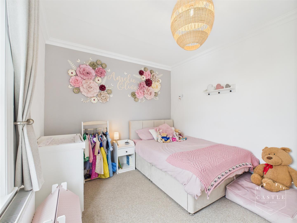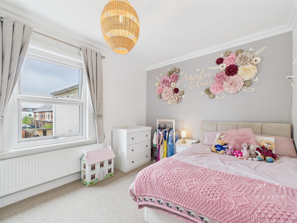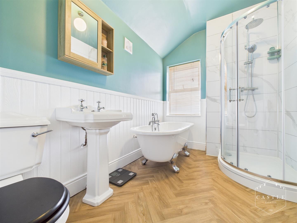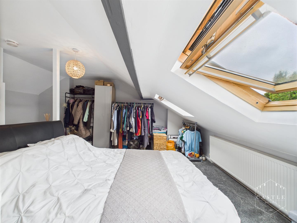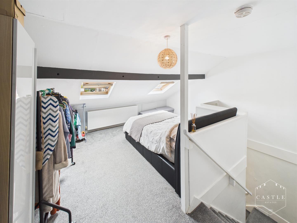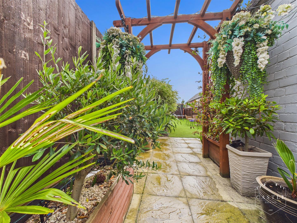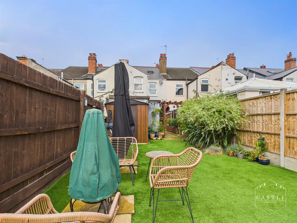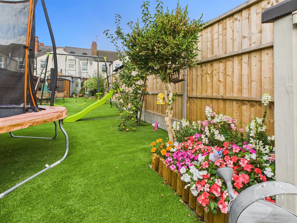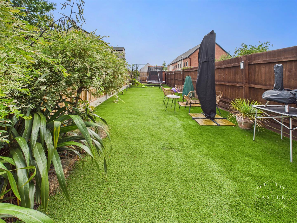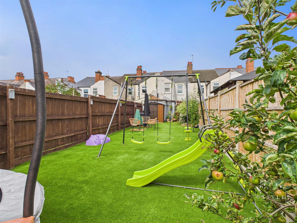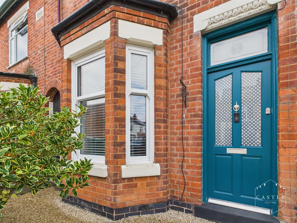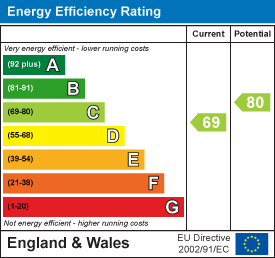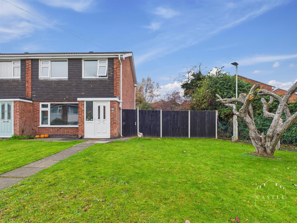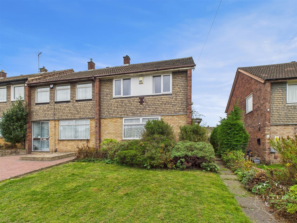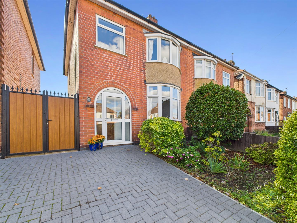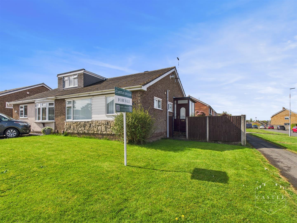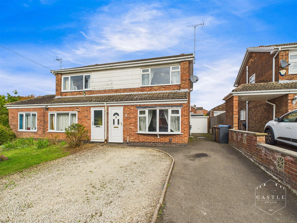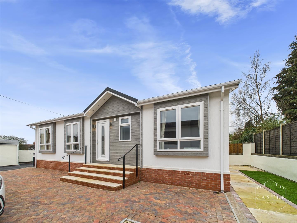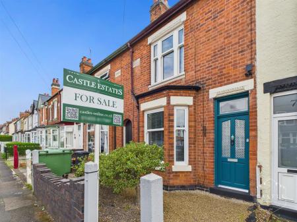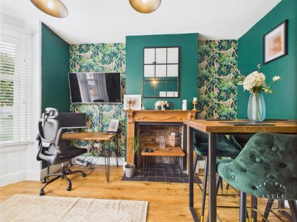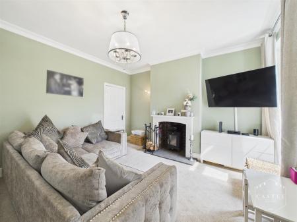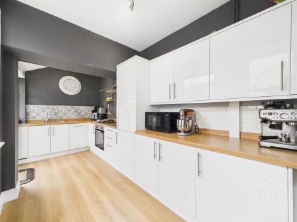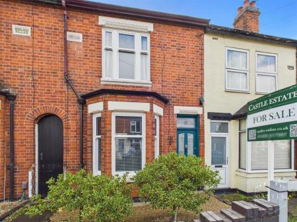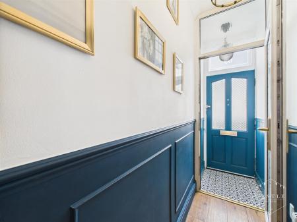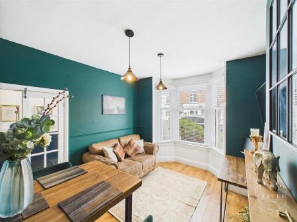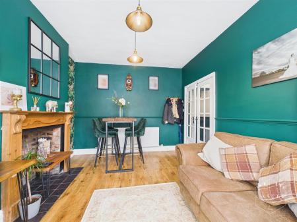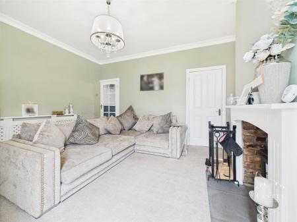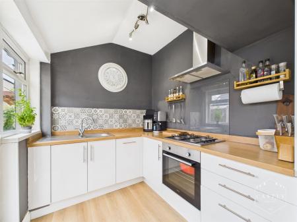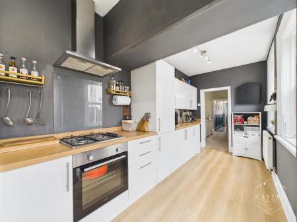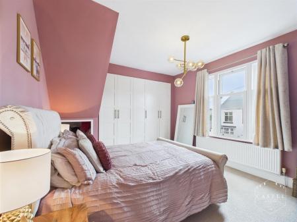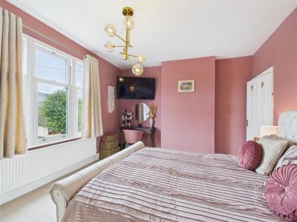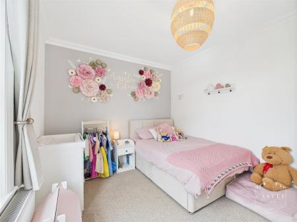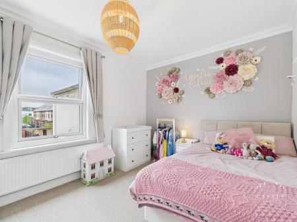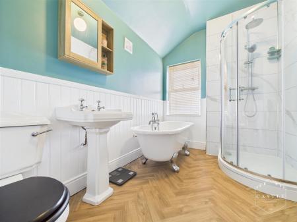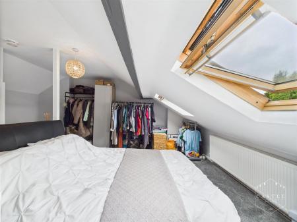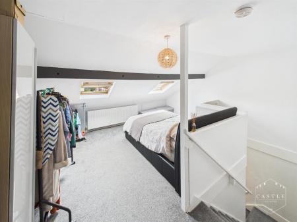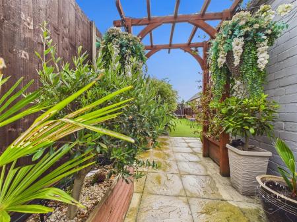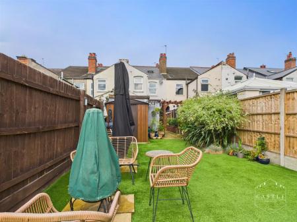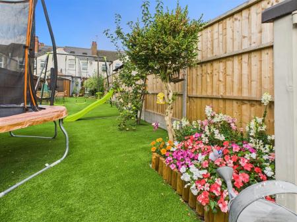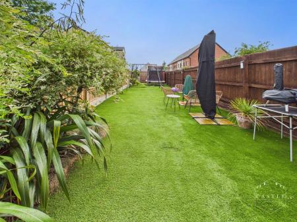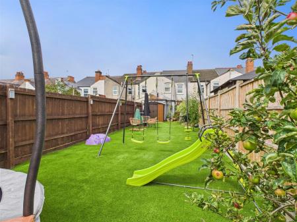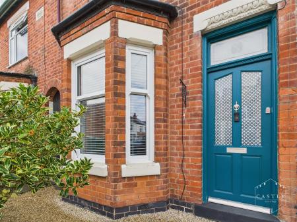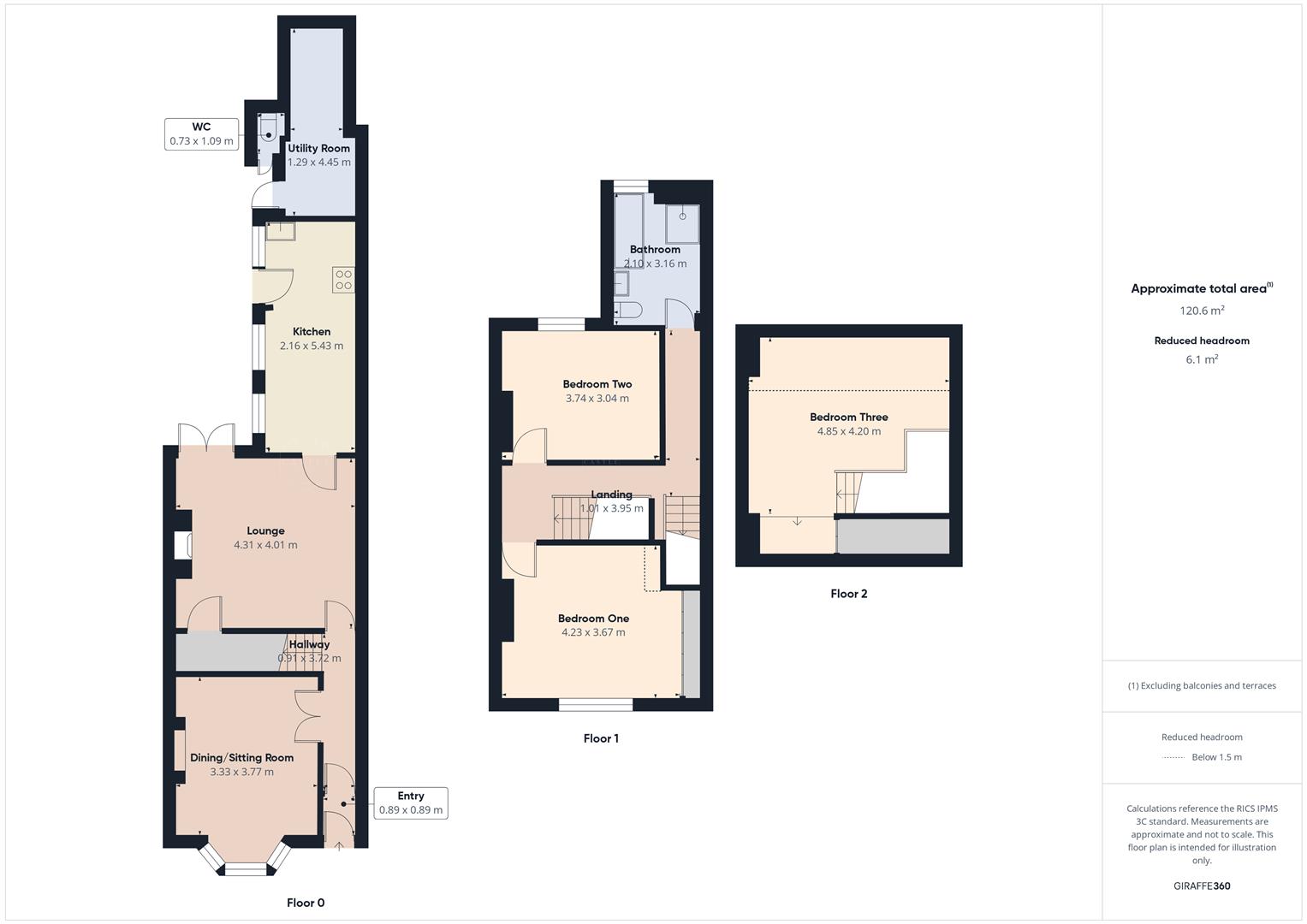- Entrance Vestibule Leading To Hall
- Characterful Dining/Sitting Room
- Attractive Lounge
- Well Fitted Kitchen
- Utility Store & Separate W.C.
- Two First Floor Double Bedrooms
- First Floor Family Bathroom
- Further Bedroom To Second Floor
- Good Sized Rear Garden
- VIEWING ESSENTIAL
3 Bedroom Terraced House for sale in Hinckley
Clarendon Road in Hinckley, this delightful terraced house offers a perfect blend of traditional character and modern living. With its classic bay window, the property exudes a warm and inviting atmosphere, making it an ideal home for families or professionals alike.
Inside, you will find two spacious reception rooms that provide ample space for relaxation and entertaining. These versatile areas can be tailored to suit your lifestyle, whether you envision a cosy sitting room or a vibrant dining space. The house boasts three well-proportioned bedrooms, ensuring that there is plenty of room for everyone to enjoy their own private sanctuary.
One of the standout features of this property is the good-sized rear garden, which offers a wonderful outdoor space for gardening, play, or simply unwinding in the fresh air.
Situated in a popular town centre location, this home benefits from easy access to local shops, cafes, and amenities, making it a convenient choice for those who appreciate the vibrancy of town life.
This traditional bay-windowed terrace property is not just a house; it is a place where memories can be made. With its characterful features and prime location, it presents an excellent opportunity for anyone looking to settle in the heart of Hinckley. Don't miss the chance to make this charming property your new home.
Council Tax Band & Tenure - Hinckley and Bosworth Borough Council - Band B (Freehold).
Entrance Vestibule - having wood front door and half panelled walls. Upvc double glazed door with obscure glass leading to Hall.
Hall - 3.72m x 0.91m (12'2" x 2'11" ) - having half panelled walls, wood effect flooring and feature staircase to First Floor Landing. Double doors opening onto Dining/Sitting Room.
Dining/Sitting Room - 3.77m x 3.33m (12'4" x 10'11") - having feature carved wood fireplace surround and tiled hearth, wood effect flooring, central heating radiator, tv aerial point and upvc double glazed bay window to front.
Lounge - 4.31m x 4.01m (14'1" x 13'1" ) - having feature fireplace with log burning stove, coved ceiling, central heating radiator, tv aerial point and upvc double glazed French doors opening onto Garden.
Kitchen - 5.43m x 2.16m (17'9" x 7'1" ) - having an attractive range of gloss units including base units, drawers and wall cupboards, contrasting work surfaces and upstand, inset sink with mixer tap, built in oven, gas hob and cooker hood over, integrated fridge freezer, integrated dishwasher, central heating radiator, wood effect flooring, two upvc double glazed sash style windows to side and upvc double glazed door to garden.
Utility Store - 4.45m x 1.29m (14'7" x 4'2" ) - ideal for storage and housing the gas fired combination boiler for central heating and domestic hot water.
Separate W.C. - 1.09m x 0.73m (3'6" x 2'4" ) - having low level w.c.
First Floor Landing - having spindle balustrading and central heating radiator. Staircase to Second Floor.
Bedroom One - 4.23m x 3.67m (13'10" x 12'0" ) - having range of built in wardrobes, central heating radiator and upvc double glazed sash style window to front.
Bedroom Two - 3.74m x 3.04m (12'3" x 9'11" ) - having central heating radiator and upvc double glazed sash style window to rear.
Family Bathroom - 3.16m x 2.10m (10'4" x 6'10" ) - having ball and claw freestanding bath, pedestal wash hand basin, low level w.c., separate corner shower cubicle with rain shower over, wood effect flooring, designer central heating radiator, ceramic tiled splashbacks, half panelled walls and upvc double glazed window to rear.
Second Floor -
Bedroom Three - 4.85m x 4.20m restricted head height (15'10" x 13 - having two velux roof lights, built in storage and central heating radiator.
Outside - A foregarden with walled front boundary and garden shrubs. An enclosed and easy to maintain good sized rear garden with patio area with pergola over, artificial lawn, two garden sheds, wood store, and well fenced boundaries.
Property Ref: 475887_34081179
Similar Properties
3 Bedroom Terraced House | £230,000
** VIEWING ESSENTIAL ** A well appointed end townhouse standing on a good sized plot with parking and garage en bloc sit...
Twycross Road, Burbage, Hinckley
3 Bedroom Townhouse | Offers Over £230,000
** NO CHAIN ** This semi detached property benefits from rear parking and garage. The accommodation enjoys entrance hall...
3 Bedroom Semi-Detached House | Offers in region of £230,000
** NO CHAIN ** This well appointed semi detached residence is situated in a popular and convenient residential location,...
Twycross Road, Burbage, Hinckley
2 Bedroom Semi-Detached Bungalow | Offers in region of £240,000
** NO CHAIN ** This well presented semi detached bungalow must be viewed to fully appreciate its wealth of features incl...
3 Bedroom Semi-Detached House | Offers in region of £240,000
** NO CHAIN - VIEWING ESSENTIAL ** A well presented semi detached family residence situated in a popular and convenient...
Crofter Vale, Main Street, Barlestone
2 Bedroom Park Home | £240,000
This is a rare opportunity to purchase a freehold detached park home in the sought after village of Barlestone, with its...
How much is your home worth?
Use our short form to request a valuation of your property.
Request a Valuation
