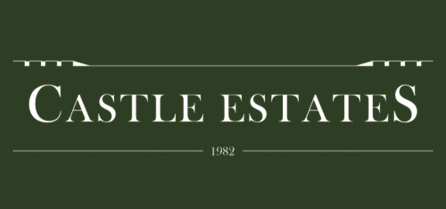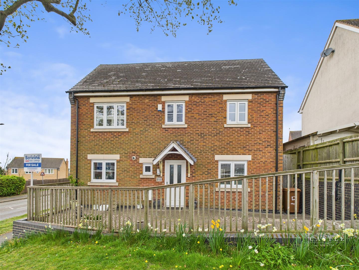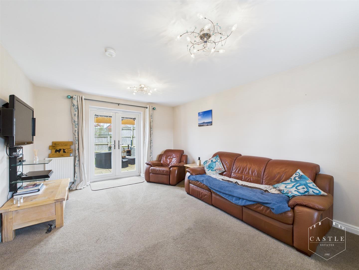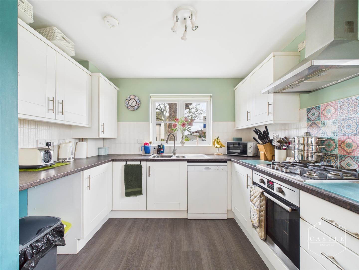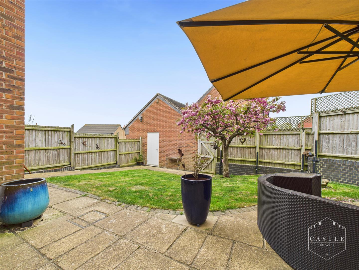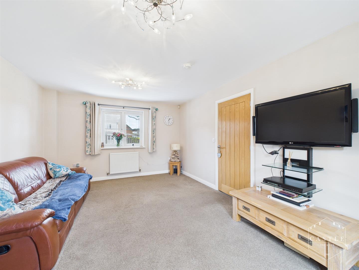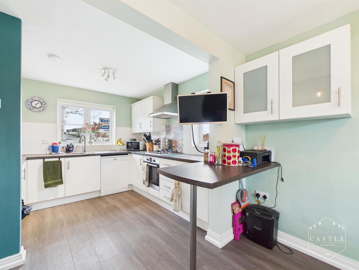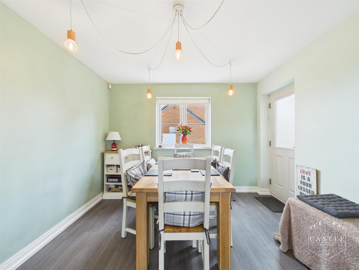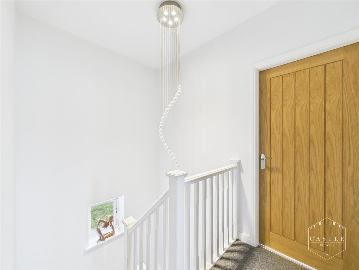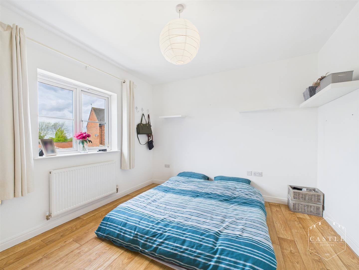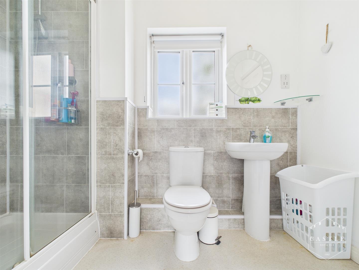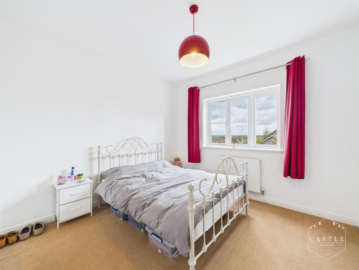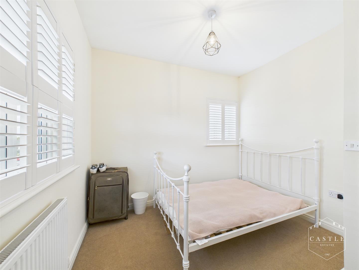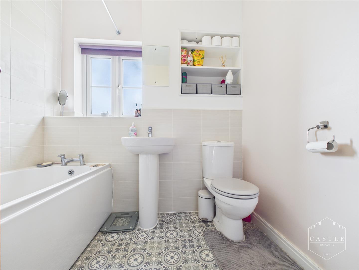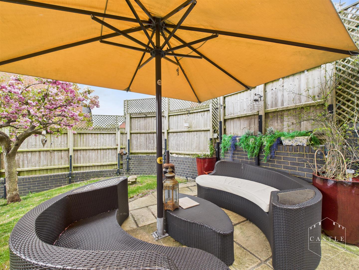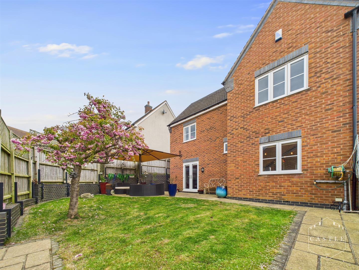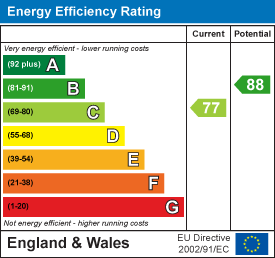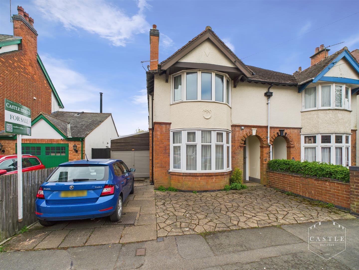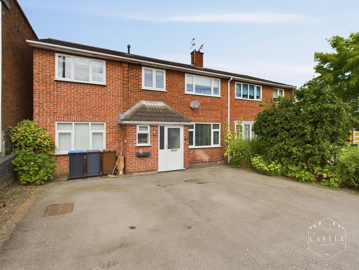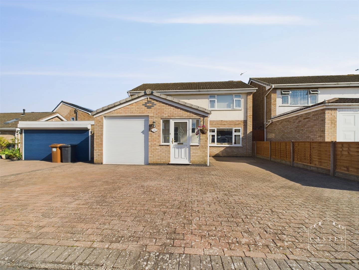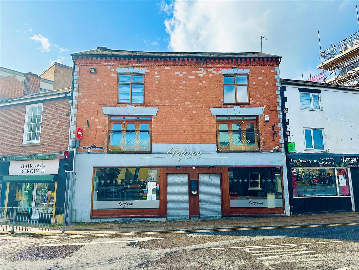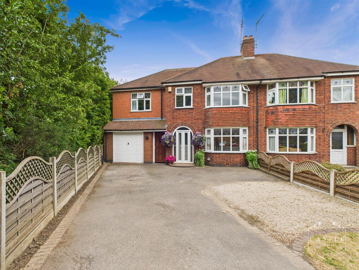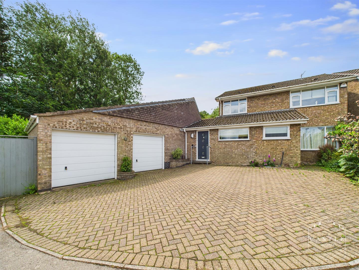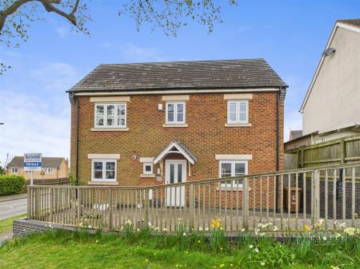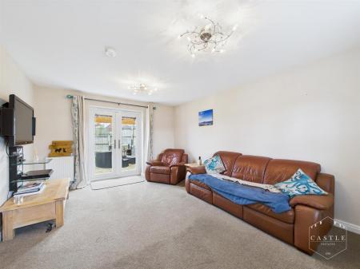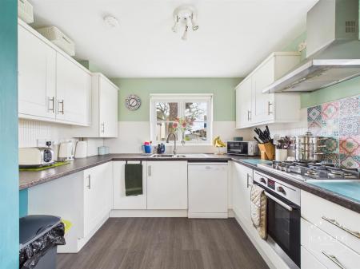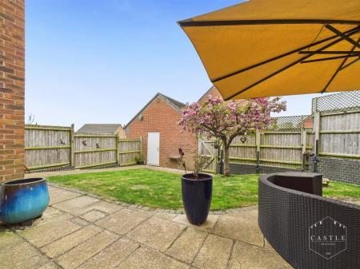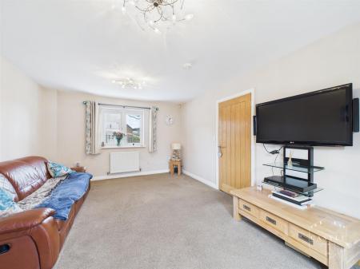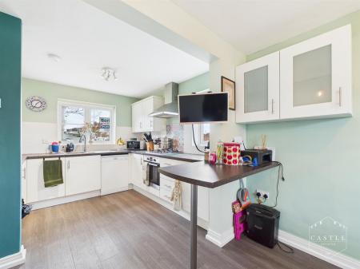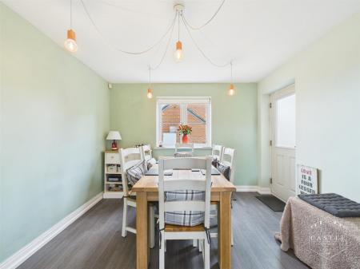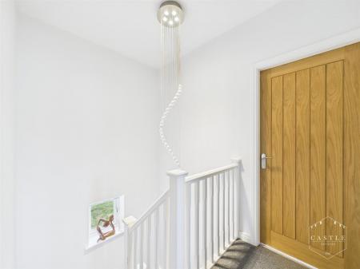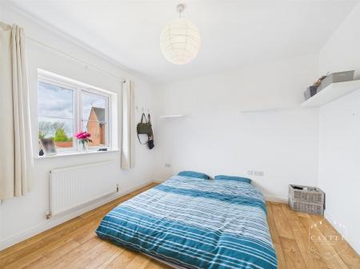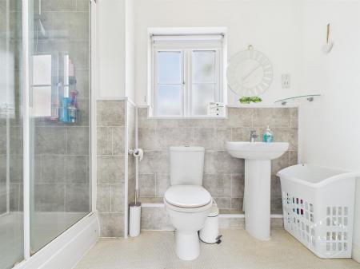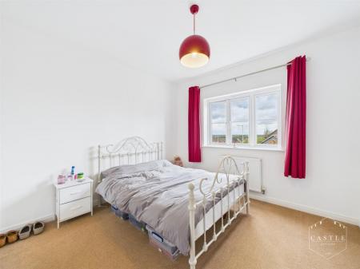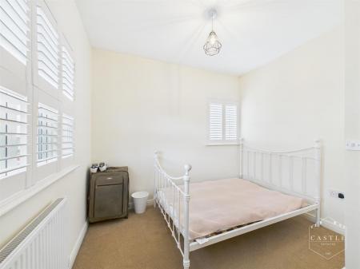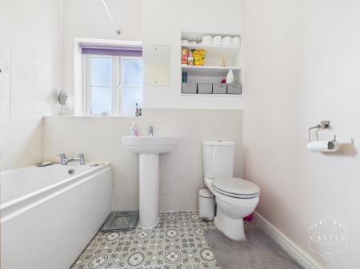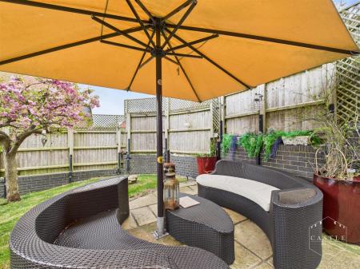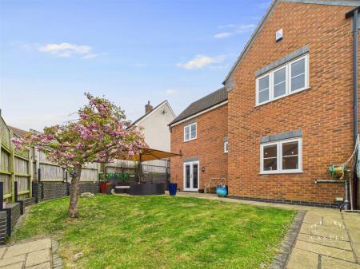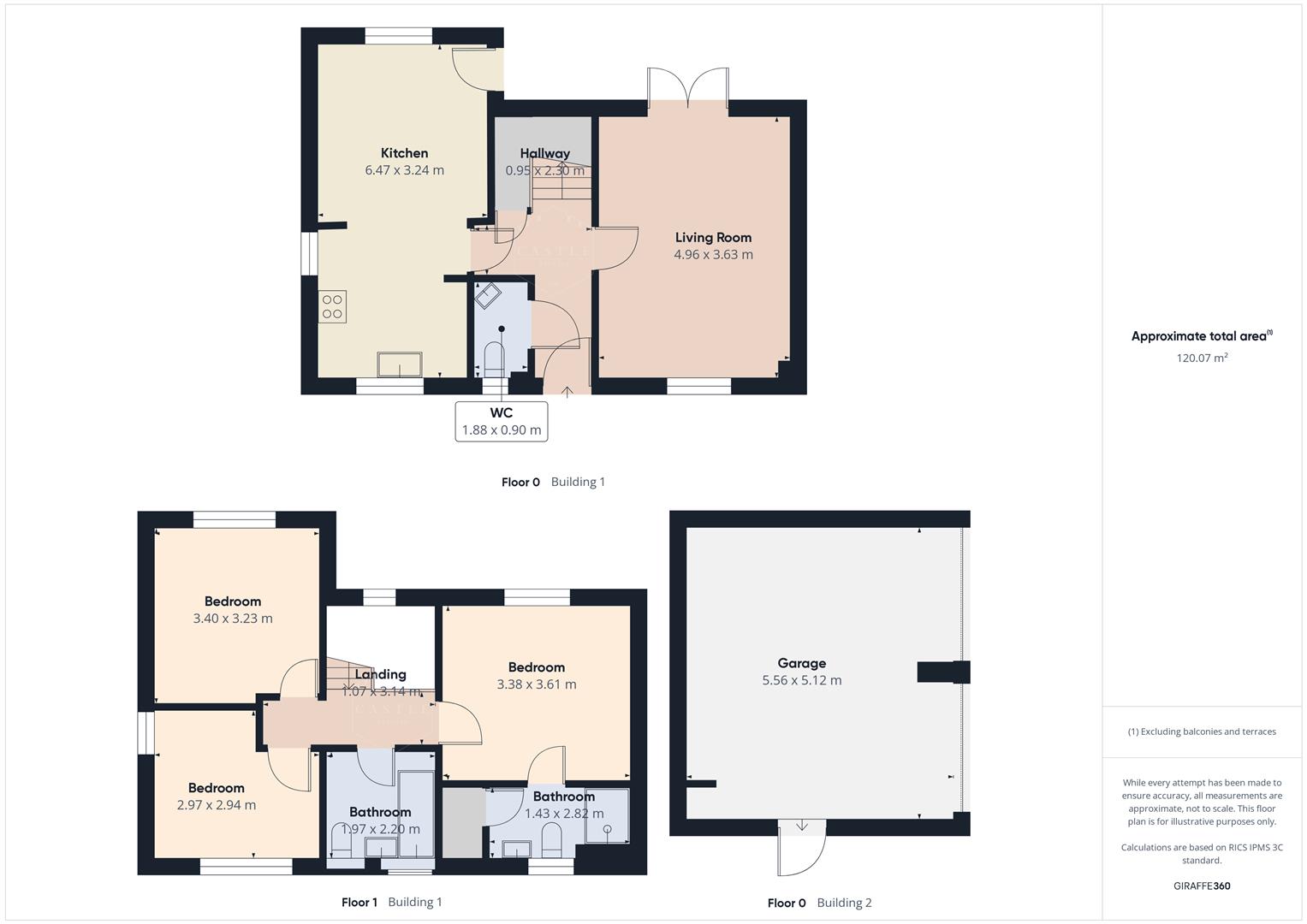- Entrance Hall With Guest Cloakroom
- Attractive Lounge
- Well Fitted Dining Kitchen
- Master Bedroom With Ensuite
- Two Further Good Sized Bedrooms
- Family Bathroom
- Off Road Parking & Double Garage
- Well Tended Rear Garden
- Popular Residential Location
- VIEWING ESSENTIAL
3 Bedroom Detached House for sale in Hinckley
Utah Close, Hinckley, this well presented detached house presents an excellent opportunity for families and individuals alike. Viewing is essential.
The accommodation boasts entrance hall with guest cloakroom, attractive lounge and well fitted dining kitchen. To the first floor there is a master bedroom with ensuite, two further good sized bedrooms and a family bathroom. Outside the property has off road parking, double garage and well tended rear garden.
Situated in a popular neighbourhood, this home benefits from a friendly atmosphere while still being conveniently close to local amenities, schools, and parks. Do not miss the chance to make this lovely house your new home.
Council Tax Band & Tenure - Hinckley and Bosworth Borough Council - Band C (Freehold).
Canopy Porch - having outside lighting. Composite double glazed front door to Hall.
Entrance Hall - 2.30m x 0.95m (7'6" x 3'1" ) - having central heating radiator, alarm control panel, Amtico wood effect flooring and mains wired smoke detector. Feature 'dog leg' spindle balustraded staircase to the First Floor Landing with useful under stairs storage.
Guest Cloakroom - having white suite including low level w.c., corner wash hand basin, central heating radiator, electric consumer unit and upvc double glazed window with obscure glass.
Lounge - 4.96m x 3.63m (16'3" x 11'10" ) - having two central heating radiator, tv aerial point, telephone point, upvc double glazed window to front and French doors opening onto the Rear Garden.
Lounge -
Dining Kitchen - 6.47m x 3.24m (21'2" x 10'7" ) - having an attractive range of white fitted units including base units, drawers and wall cupboards, contrasting work surfaces and ceramic tiled splashbacks, inset stainless steel sink with mixer tap and rinser bowl, built in electric oven, gas hob with extractor hood over, built in gas fired boiler for central heating and domestic hot water, breakfast bar, Amtico wood effect flooring, central heating radiator, tv aerial point, three upvc double glazed windows and upvc double glazed door to Rear Garden.
Dining Kitchen -
Dining Kitchen -
First Floor Landing - having mains wired smoke detector, spindle balustrading and access to the roof space.
Master Bedroom - 3.61m x 3.38m (11'10" x 11'1" ) - having central heating radiator, wood effect flooring, tv aerial point, telephone point and upvc double glazed window.
Ensuite Shower Room - having white suite including fully tiled shower cubicle, low level w.c., pedestal wash hand basin, ceramic tiled splashbacks, white heated towel rail, extractor fan and upvc double glazed window with obscure glass.
Bedroom Two - 3.40m x 3.23m (11'1" x 10'7" ) - having central heating radiator, tv aerial point and upvc double glazed window.
Bedroom Three - 2.94m x 2.97m (9'7" x 9'8" ) - having central heating radiator and two upvc double glazed windows.
Bathroom - 2.20m x 1.97m (7'2" x 6'5" ) - having white suite including panelled bath with shower over, rail and curtain, pedestal wash hand basin, low level w.c., ceramic tiled splashbacks, white heated towel rail and upvc double glazed window with obscure glass.
Outside - This property is situated in a popular cul-de-sac location overlooking green to front. Set back from the road with fencing, block paved and stone foregarden. Path to side with gate leading to a fully enclosed rear garden with patio area, lawn, well fenced boundaries. outside power points and lighting. Rear gate to off road parking and BRICK BUILT DOUBLE GARAGE (5.56m x 5.12m) with two electric roller doors, power, light, roof storage, space and plumbing for washing machine.
Outside -
Outside -
Property Ref: 475887_33848489
Similar Properties
4 Bedroom Semi-Detached House | Offers in region of £325,000
** No Chain ** This spacious, semi-detached house presents an excellent purchase for the discerning buyer with ample sco...
5 Bedroom Semi-Detached House | Offers Over £325,000
4 Bedroom Detached House | Offers Over £325,000
Welcome to this charming detached house located on Zealand Close in the lovely town of Hinckley. This property boasts th...
2 Bedroom Commercial Property | Offers in region of £350,000
** CURRENTLY TENANTED ** AN OPPORTUNITY TO PURCHASE AN A3 COMMERICAL PREMISES WITH A SECOND FLOOR TWO BEDROOMED RESIDENT...
4 Bedroom Semi-Detached House | £350,000
Nestled on the desirable Ashby Road in Hinckley, this beautifully presented semi-detached house offers a perfect blend o...
Lanes Hill Grove, Stoney Stanton, Leicester
3 Bedroom Detached House | Offers in excess of £350,000
** NO CHAIN ** Nestled in the charming village of Stoney Stanton. This delightful and spacious detached house on Lanes H...
How much is your home worth?
Use our short form to request a valuation of your property.
Request a Valuation
