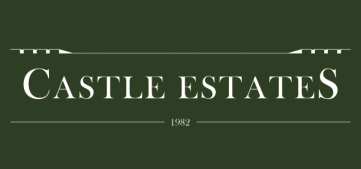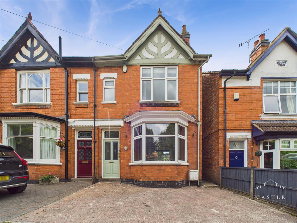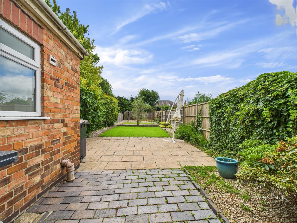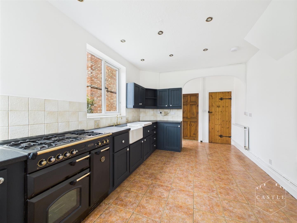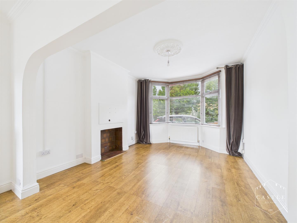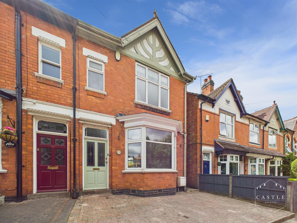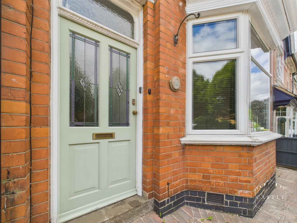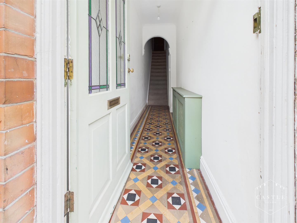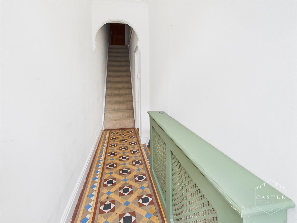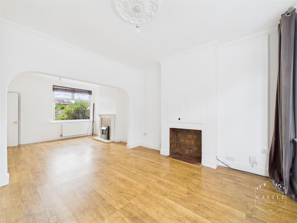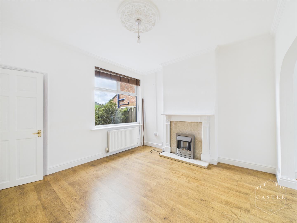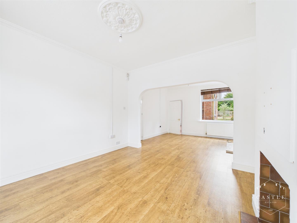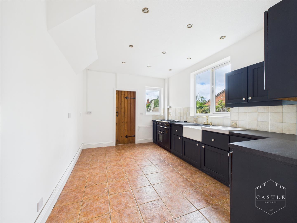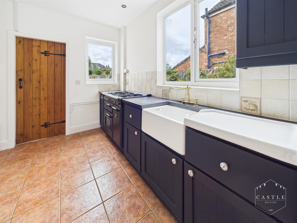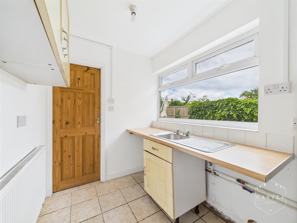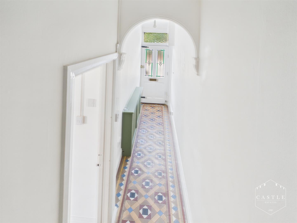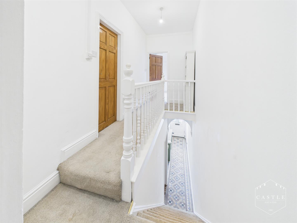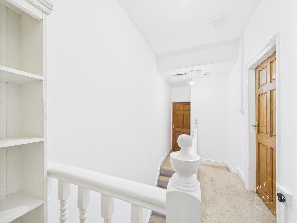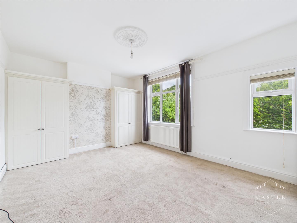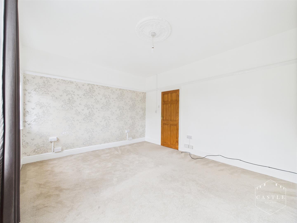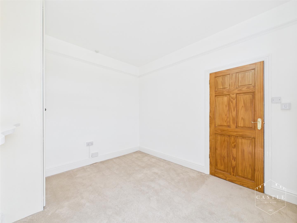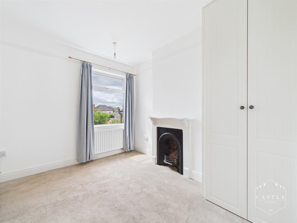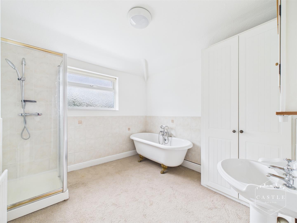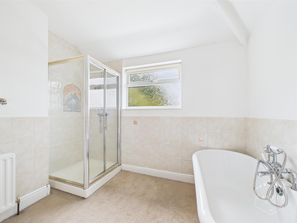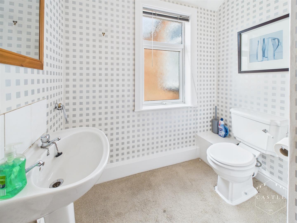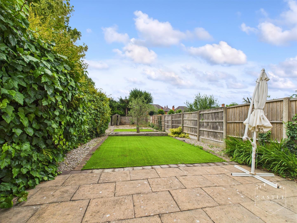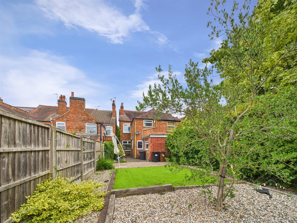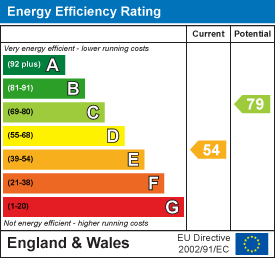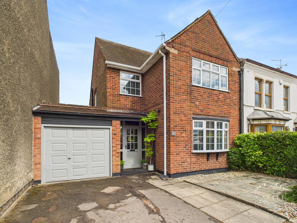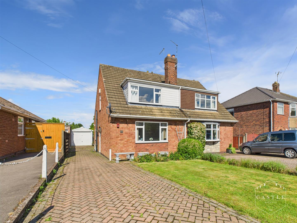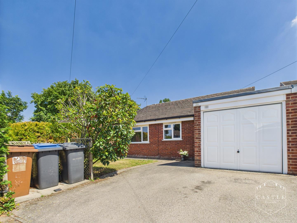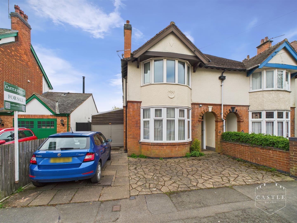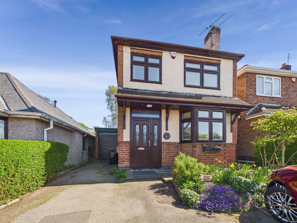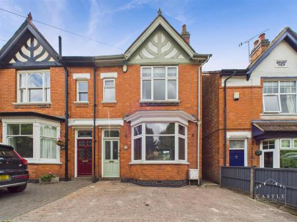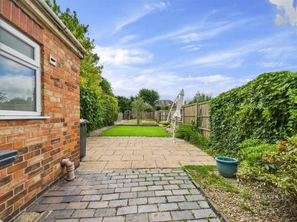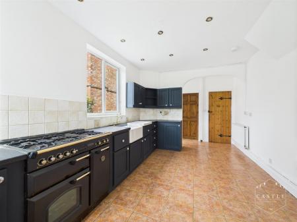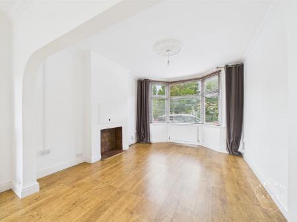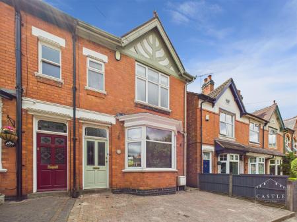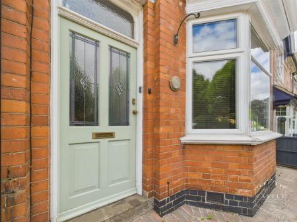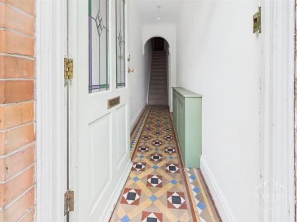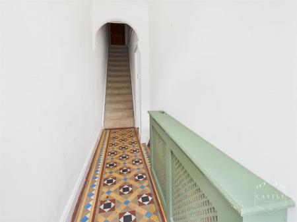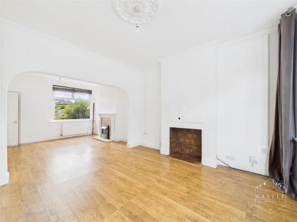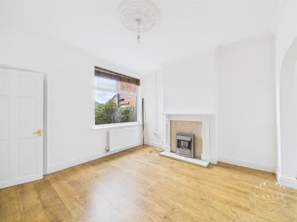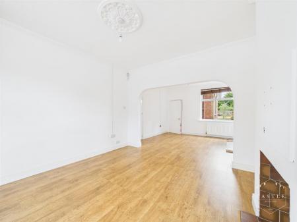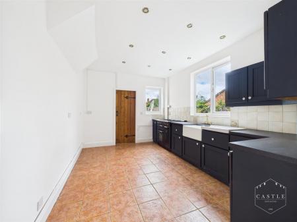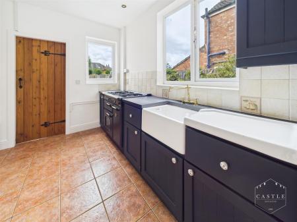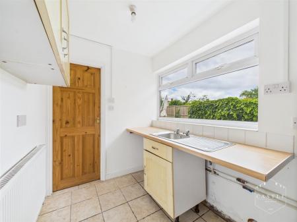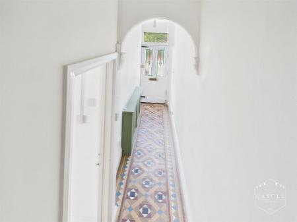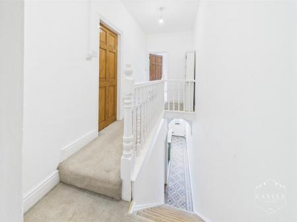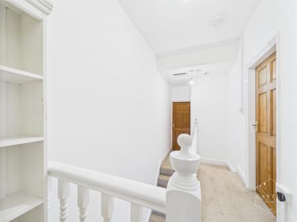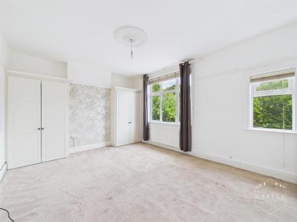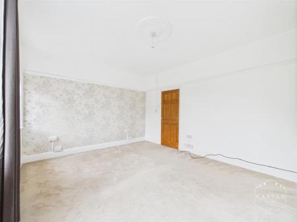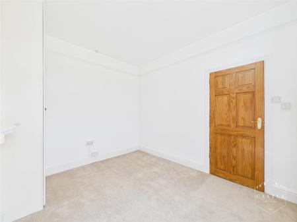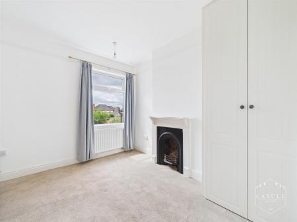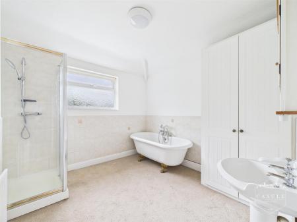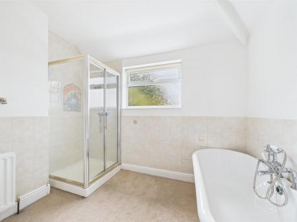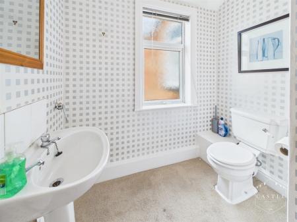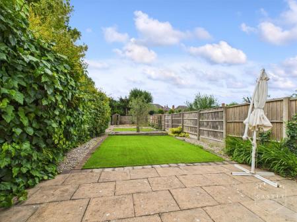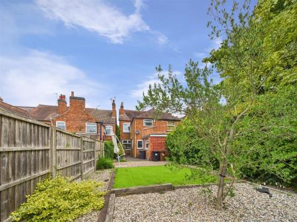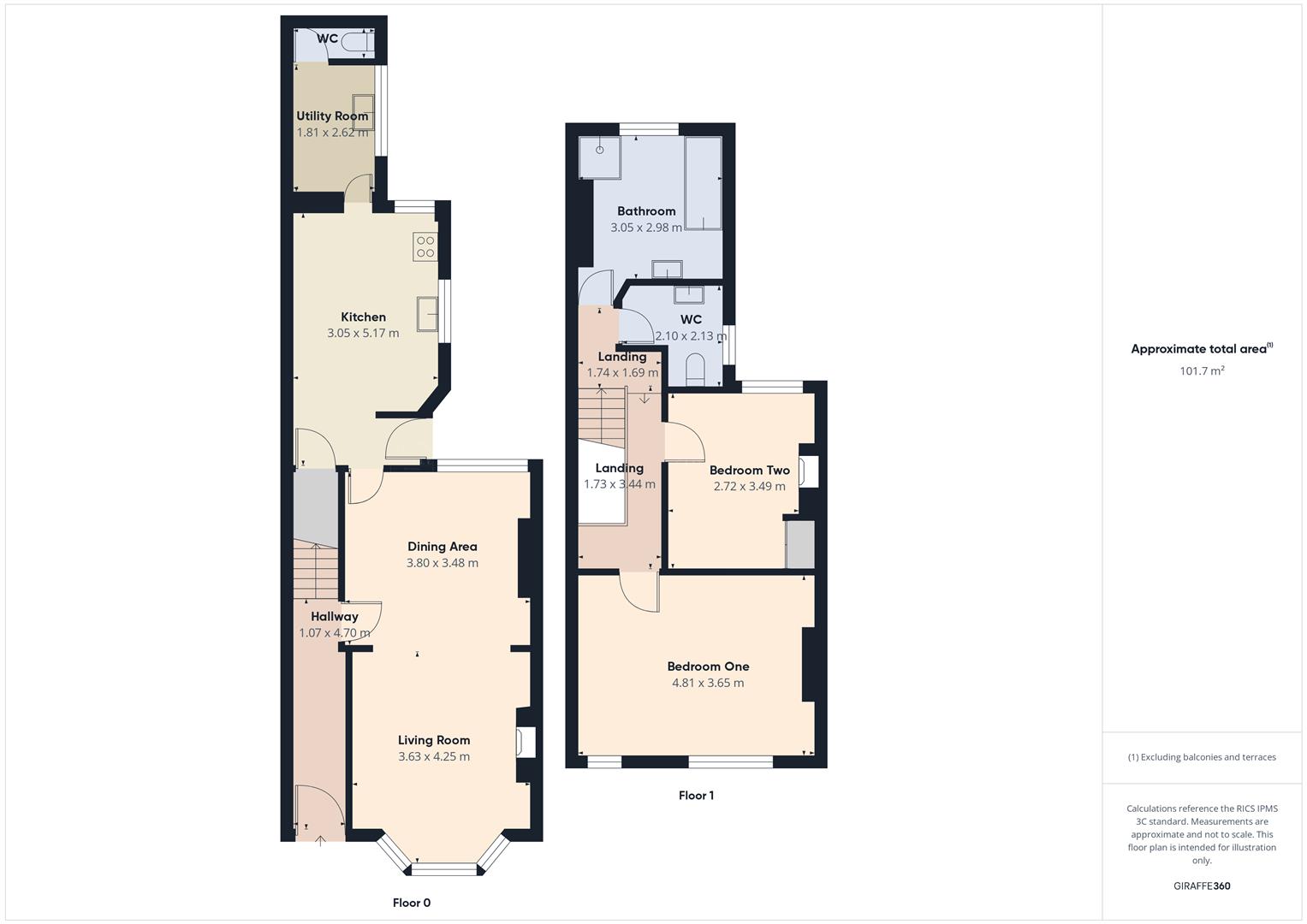- IMPRESSIVE HALLWAY
- SPACIOUS LOUNGE DINER
- SYTLISH KITCHEN
- LARGE MASTER BEDROOM
- ADDITIONAL BEDROOM
- GOOD SIZED BATHROOM WITH SEPARATE SHOWER
- DOWNSTAIRS W/C
- WELL MAINTAINED GARDEN
- DESIRABLE LOCATION
- NO ONWARD CHAIN
2 Bedroom Semi-Detached House for sale in Hinckley
Nestled on the charming Mount Road in Hinckley, this delightful semi-detached house, built in the early 1900s, offers a perfect blend of period charm and modern living. Spanning an impressive 1,095 square feet, the property boasts two inviting reception rooms, providing ample space for both relaxation and entertaining. The spacious lounge/diner is particularly noteworthy, featuring elegant Victorian characteristics that add a touch of historical allure to the home.
With two well-proportioned bedrooms, this residence is ideal for small families, couples, or individuals seeking a comfortable living space. The bathroom is conveniently located, ensuring practicality for daily routines.
One of the standout features of this property is the well-maintained south-facing garden, which offers a serene outdoor retreat, perfect for enjoying sunny afternoons or hosting gatherings with friends and family. Additionally, the property includes parking for one vehicle, adding to the convenience of urban living.
Offered with no onward chain, this home presents a rare opportunity for prospective buyers to move in without delay. Whether you are a first-time buyer or looking to downsize, this charming house on Mount Road is sure to impress with its character, space, and prime location. Do not miss the chance to make this lovely property your new home.
Entrance Hallway - 1.07 x 4.7m (3'6" x 15'5") - having wooden front door with decorative coloured glass, traditional tiled flooring, stairs leading to first floor
Living Room - 3.63 x 4.25m (11'10" x 13'11") - having UPVC bay window to front, central heating radiator, tiled fireplace, manufactured wood flooring, decorative ceiling rose with pendant light and coving
Dining Room - 3.8 x 3.48m (12'5" x 11'5") - having UPVC window to rear, central heating radiator, electric fire with marble surround, manufactured wood flooring, decorative ceiling rose with pendant light and coving
Kitchen - 3.05 x 5.17m (10'0" x 16'11") - having ceramic tiled flooring, dual aspect UPVC windows and door to garden, under stair storage cupboard, central heating radiator, Belfast sink with drainer, rangemaster cooker with 5 burner hob, shaker style kitchen with dark blue wooden wall cabinets, base units and drawers, laminate worktops, ceiling spot lights
Utility Room - 1.81 x 2.62m (5'11" x 8'7") - having ceramic tiled flooring, central heating radiator, UPVC windows, space and plumbing for 2x appliances, ducting for tumble dryer, cream wall and base units, laminate work top with chrome sink and drainer
Wc - having low level flush wc and extractor fan
First Floor Landing - having wooden balustrade, access to roof space,
Bedroom One - 4.81 x 3.65m (15'9" x 11'11") - having two UPVC windows to front, central heating radiator, decorative ceiling rose, fitted wardrobes
Bedroom Two - 2.72 x 3.49m (8'11" x 11'5") - having UPVC window to rear, central heating radiator, feature fireplace, fitted wardrobes
Bathroom - 3.05 x 2.98m (10'0" x 9'9") - having freestanding footed bath with handheld mixer shower attachment, separate mixer shower, cupboard housing gas-fired central heating boiler, pedestal basin and wall cabinet, central heating radiator, UPVC window with obscured glass
Separate Wc - 2.1 x 2.13m (6'10" x 6'11") - having UPVC window to side, w/c, central heating radiator, and pedestal sink
Outside - There is direct vehicular access to a paved driveway with standing for one car. Pedestrian access to the side of the property to a fully enclosed rear garden with patio area, artificial lawn, decorative gravel areas and well fenced boundaries.
Property Ref: 475887_33994146
Similar Properties
4 Bedroom Semi-Detached House | Offers in region of £315,000
In the heart of Earl Shilton, this beautifully presented and much improved detached house on Hinckley Road offers a deli...
The Fairway, Burbage, Hinckley
3 Bedroom Semi-Detached House | £300,000
** NO CHAIN ** This well appointed semi detached property is situated in a sought after residential area, convenient for...
5 Bedroom Semi-Detached House | Offers in excess of £300,000
Situated in the quiet cul-de-sac of Bearsden Crescent in Hinckley, this impressive semi-detached house offers a perfect...
The Ridgeway, Burbage, Hinckley
2 Bedroom Detached Bungalow | Offers in region of £325,000
Nestled in the charming area of The Ridgeway, Burbage, this delightful linked detached bungalow presents an excellent op...
4 Bedroom Semi-Detached House | Offers in region of £325,000
** No Chain ** This spacious, semi-detached house presents an excellent purchase for the discerning buyer with ample sco...
3 Bedroom Detached House | Offers in excess of £325,000
Situated on the desirable Ashby Road in Hinckley, this charming detached house, built in 1959, offers a perfect blend of...
How much is your home worth?
Use our short form to request a valuation of your property.
Request a Valuation
