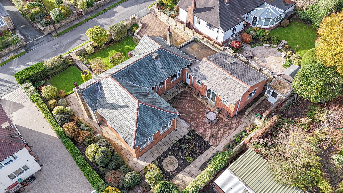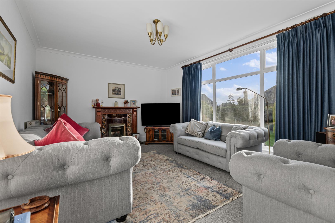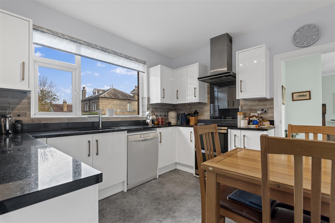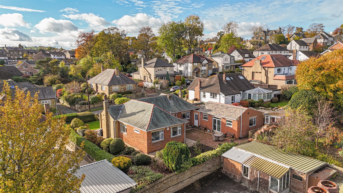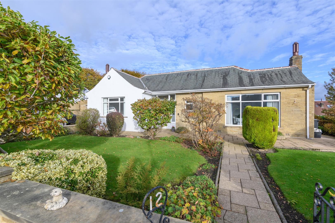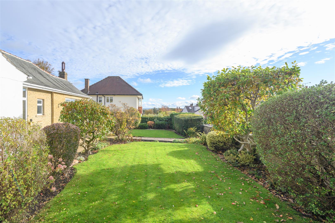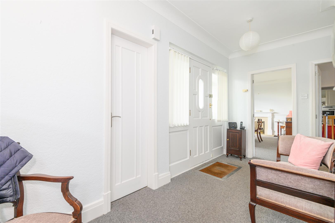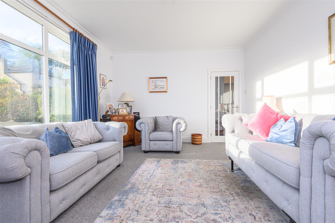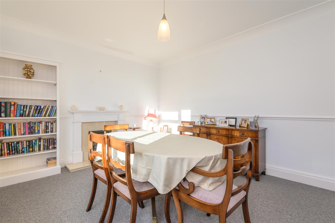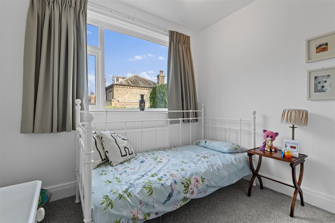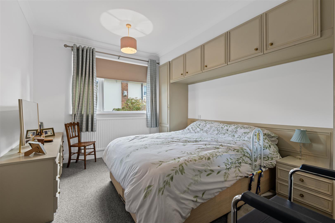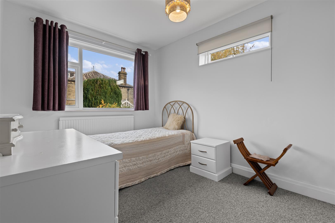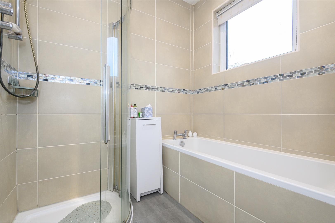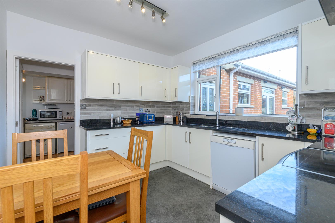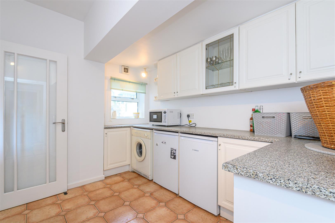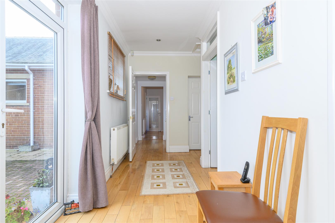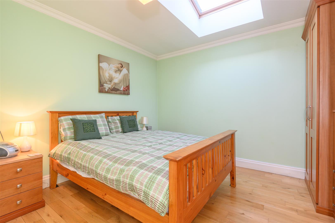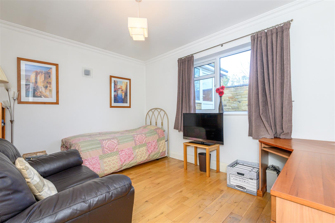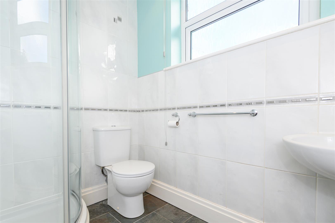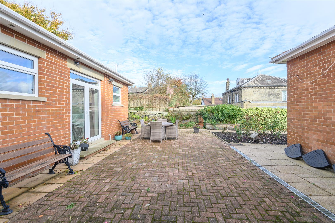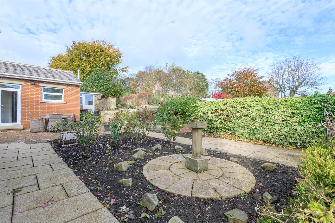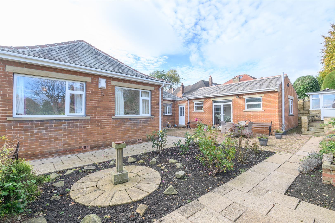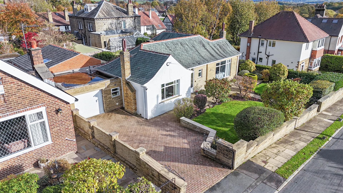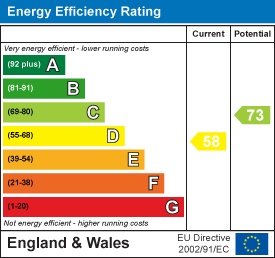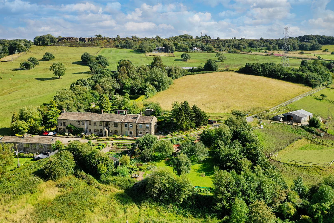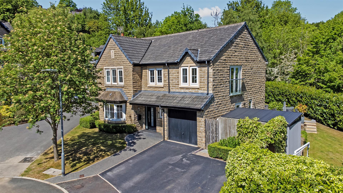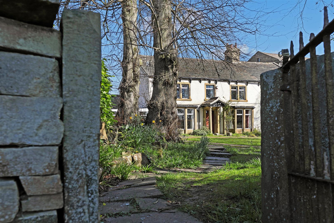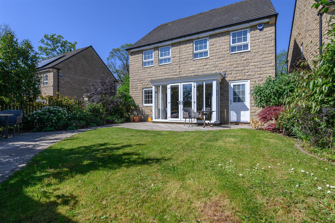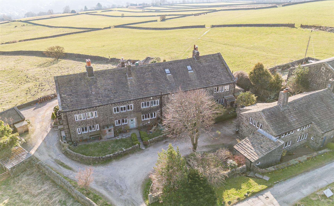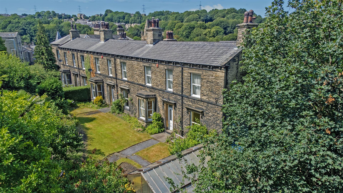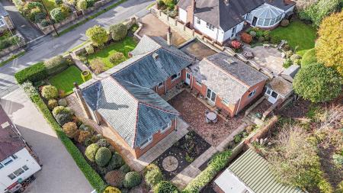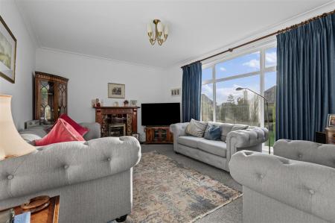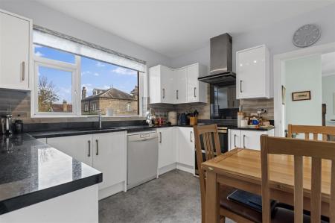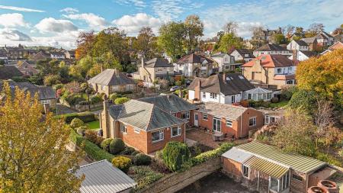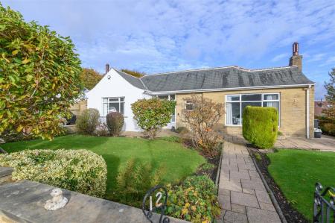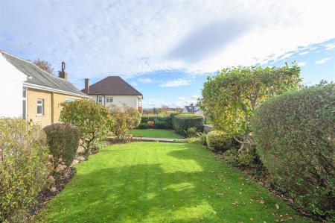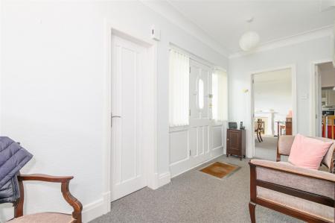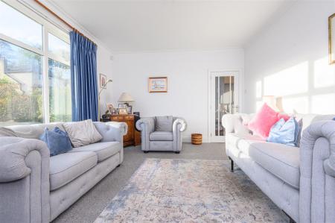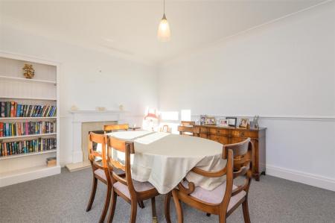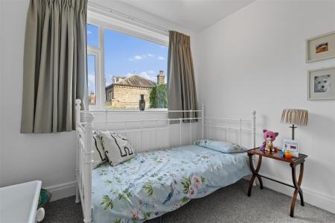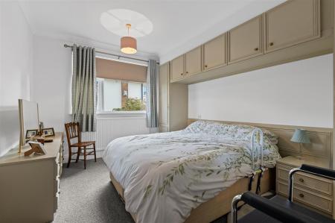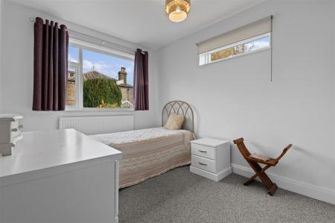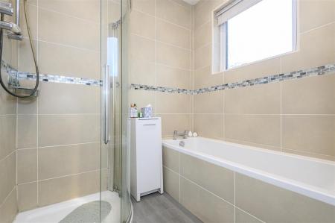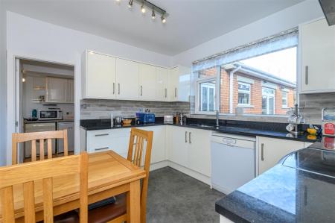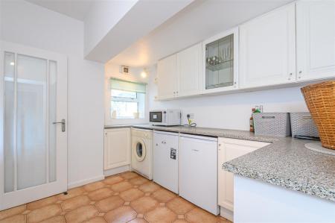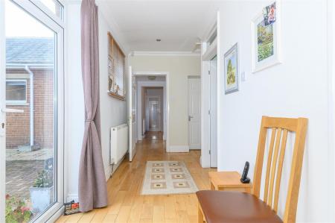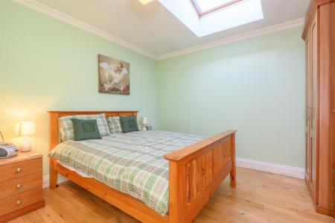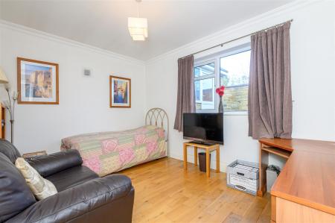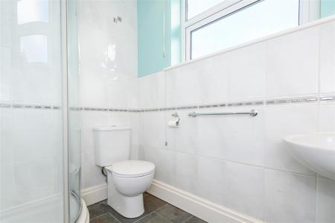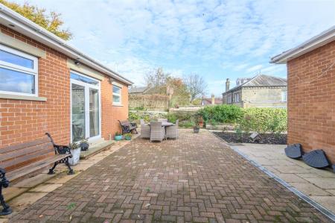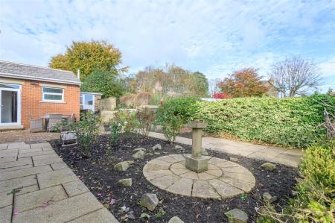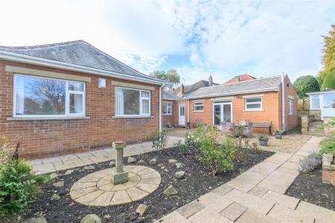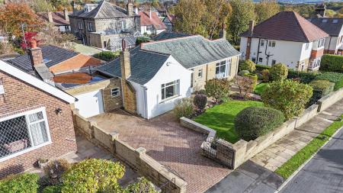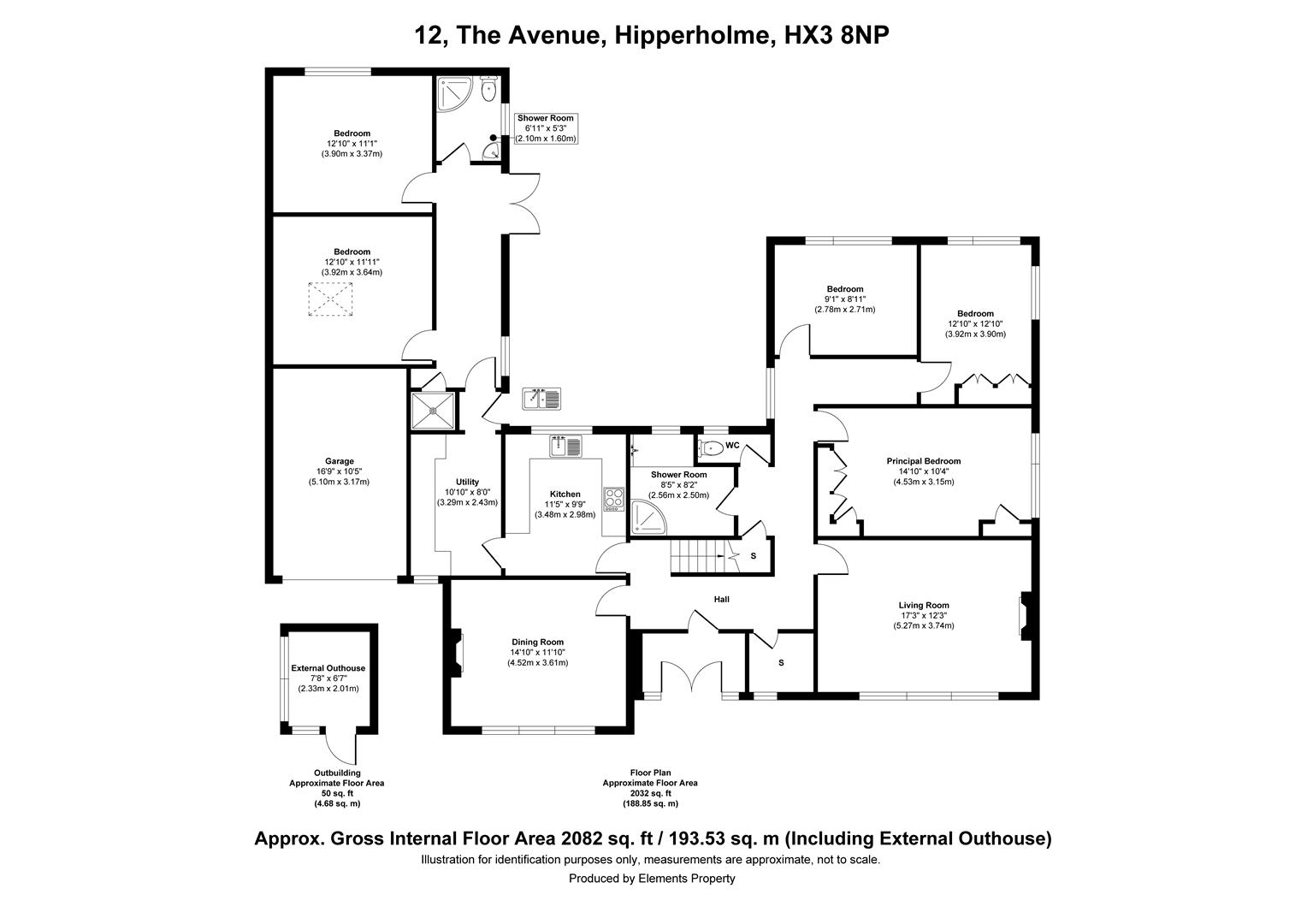- Over 2000sqft of accommodation
- Detached true bungalow
- Occupying a most sought-after location
- Close to a range of local amenities and excellent transport links
- Highly regarded schools including Lightcliffe C or E Primary School & Hipperholme Grammar School
- Gated driveway parking and single garage
- Enclosed and private rear garden with outhouse
- Accessed from Bramley Lane or Leeds Road
- Five double bedrooms, two reception rooms & two bathrooms
- Excellent access to commuter links whether road or rail
5 Bedroom Detached Bungalow for sale in Hipperholme
A DETACHED TRUE BUNGALOW IN A MOST SOUGHT-AFTER LOCATION
An exceptional, detached bungalow situated on The Avenue, a most sought-after street accessed from both Bramley Lane and Leeds Road. Positioned close to highly regarded schools, local amenities, and excellent transport links, this impressive five-bedroom property offers spacious true level accommodation of over 2000 SQFT - ideal for modern family living and entertaining alike.
GROUND FLOOR
ENTRANCE HALLWAY
A welcoming entrance with useful cloakroom storage and access to the living accommodation.
LOUNGE
A spacious entertaining space with large picture window to the front elevation flooding the room with natural light. A gas fire sits at the focal point with decorative Adam-style mantel and marble surround.
DINING ROOM
A second spacious reception room with large front elevation window and gas fire to the focal point with Adam-style mantel and marble surround.
KITCHEN
A modern kitchen offering a range of white, high-gloss wall, drawer and base units with contrasting granite worktops incorporating an inset bowl sink and drainer with mixer-tap over. Integrated appliances include an oven and four-ring hob with extractor above.
UTILITY
Leading off the kitchen and benefiting from a range of wall and base units with contrasting worksurfaces and space and plumbing for a washing machine, dryer and undercounter fridge/freezer.
INNER HALLWAY
Part of the extension with separate external access and French doors leading out to the rear garden. Doors access two bedrooms and a shower room.
BEDROOM
A comfortable double with a velux skylight allowing for natural light.
BEDROOM
A spacious double enjoying an outlook into the rear garden.
SHOWER ROOM
A part-tiled shower room situated next to the two bedrooms of the extension. A three-piece suite comprising a w/c, pedestal wash-hand basin and walk-in shower cubicle.
BATHROOM & WC
Accessed from the main hallway - boasting a three-piece suite comprising a wash-hand basin, walk-in shower cubicle and paneled bath. A separate w/c is positioned just through the next door.
BEDROOM
The principal bedroom. A generous double room benefiting from built-in wardrobes.
BEDROOM
A double room with built-in wardrobes and outlook into the rear garden.
BEDROOM
A double room enjoying an outlook into the rear garden.
---
EXTERNALS
FRONT
A gated driveway offers private parking for three-four cars leading to a single garage with power, lighting and up-and-over door. Adjacent to the driveway is two well-established lawns with mature planting borders, a path running through to the front door with pedestrian gate from the roadside.
REAR
A generous block-paved courtyard style patio area accessed from the doors to the inner hallway provides somewhere private to sit and relax - hedges and mature planting to the borders providing extra privacy. Steps lead up to a small external outhouse.
---
LOCATION
Hipperholme is a highly sought-after residential location ideally situated for a wide range of amenities including a number of independent retailers along with a Tesco Express and Co-op, doctors surgery and a number of established restaurants and traditional public houses. The area is extremely popular with families as the area boasts numerous leisure facilities including Lightcliffe Golf club, Brighouse swimming baths and the local countryside with
numerous public footpaths and bridleways ideal for keen walkers, cyclists and those with equestrian interests. The area also boasts excellent commuter links with access to the M62 motorway network providing road links to the northern business centres of Leeds and Manchester, whilst rail services are available from Brighouse and Halifax providing regular connecting services across the UK.
---
KEY INFORMATION
- Fixtures and fittings: Fixtures, fittings, and furnishings can be purchased separately for a set price.
- Wayleaves, easements and rights of way: The sale is subject to all of these rights whether public or private, whether mentioned in these particulars or not.
- Local authority: Calderdale
- Council tax band: D
- Tenure: Freehold
- Property type: Detached
- Property construction: Brick
- Electricity supply: EDF
- Gas supply: EDF
- Water supply: Yorkshire Water
- Sewerage: Yorkshire Water
- Heating: Gas central heating
- Broadband: BT
- Mobile signal/coverage: Good
- Parking: Garage for one car, plus gated driveway parking for up to three to four cars
---
Viewing is essential to fully appreciate the unique nature of this property.
Get in touch to arrange your private tour today.
Property Ref: 693_34309449
Similar Properties
Cop Riding Cottage, Old Lindley, Holywell Green, Halifax
4 Bedroom Character Property | Offers Over £550,000
Cop Riding Cottage is set within a ? acre plot in the highly sought after semi-rural village location of Hollywell Green...
11 Millside Way, Halifax, HX3 9JU
5 Bedroom Detached House | Guide Price £550,000
A STYLISH, SECLUDED HOME DESIGNED FOR MODERN FAMILY LIVING Nestled in a peaceful, tree-lined cul-de-sac, 11 Millside Way...
Barker Royd House Southowram, Halifax, HX3 9TE
4 Bedroom House | Guide Price £550,000
Ripe for renovation, Barker Royd House boasts a rich history as the former residence of the mill owner to the carding mi...
1, Newton Close, Lightcliffe, Halifax, HX3 8FP
4 Bedroom Detached House | Guide Price £575,000
MODERN ELEGANCE IN A BRIGHT AND AIRY HOMENestled in the sought-after village of Lightcliffe, this beautifully finished n...
Crabtree Fold Barn, 2, Crabtree Fold, Hebden Bridge, HX7 8SN
4 Bedroom Character Property | Guide Price £575,000
Crabtree Fold Barn is an exceptional four-bedroom barn conversion, thoughtfully renovated to the highest standard. Nestl...
2, 4 & 6, Rochdale Road, Greetland, Halifax, HX4 8AH
6 Bedroom Terraced House | Guide Price £575,000
A RARE OPPORTUNITY TO OWN THREE HOMESSteeped in history and overflowing with period charm, 2, 4, and 6 Rochdale Road pre...

Charnock Bates (Halifax)
Lister Lane, Halifax, West Yorkshire, HX1 5AS
How much is your home worth?
Use our short form to request a valuation of your property.
Request a Valuation
