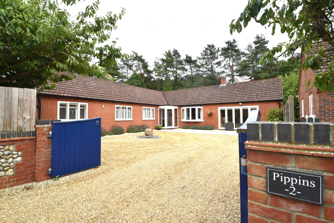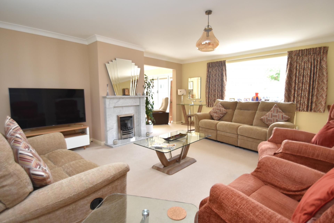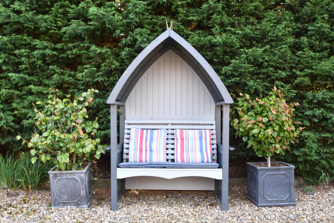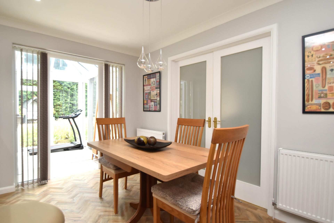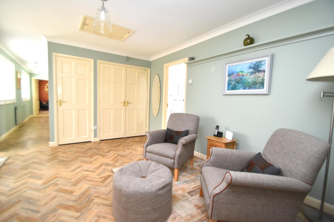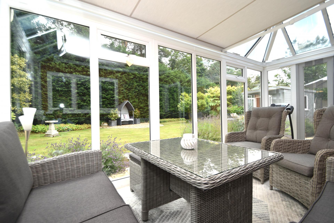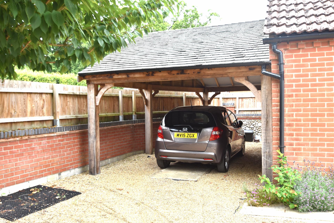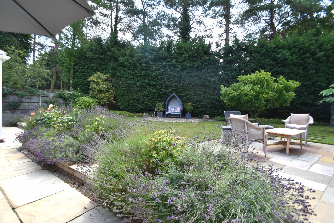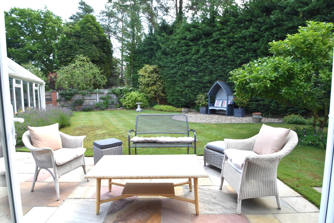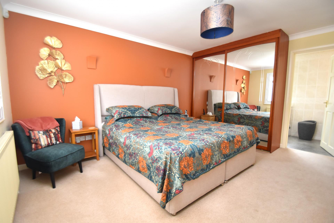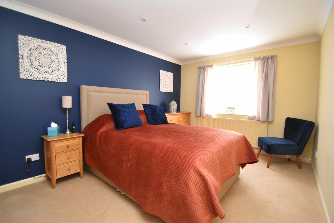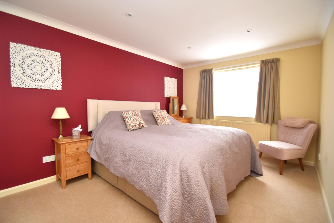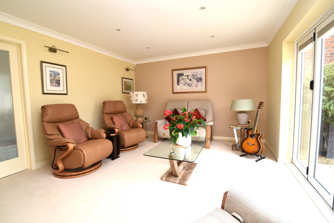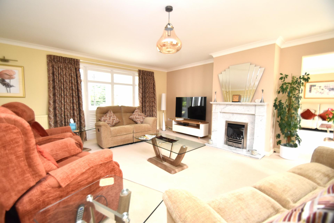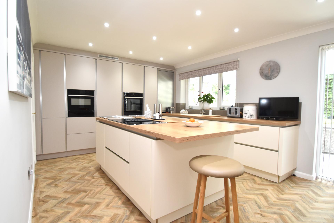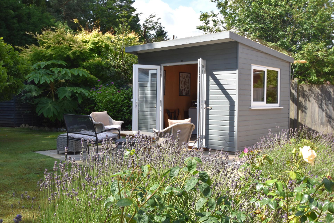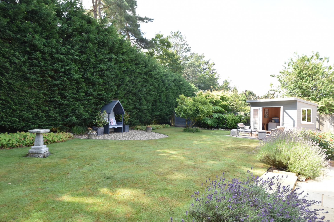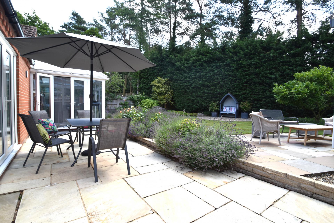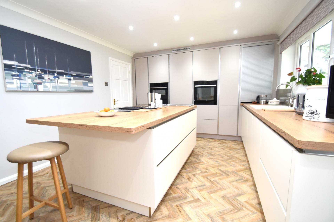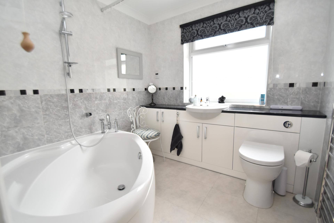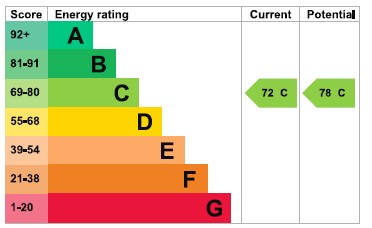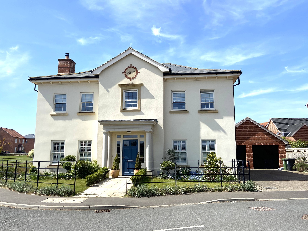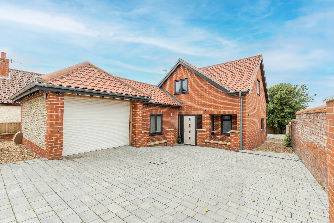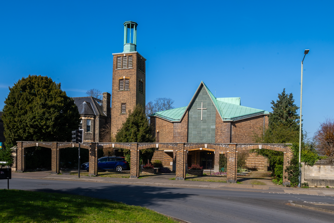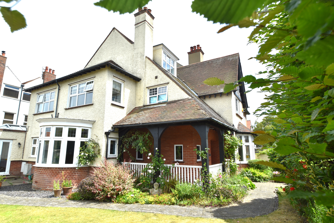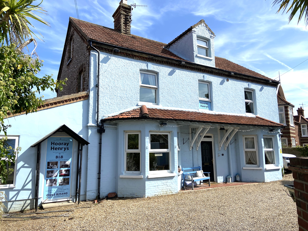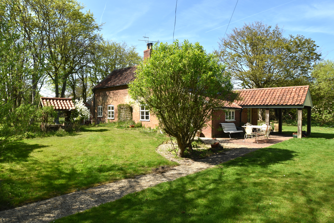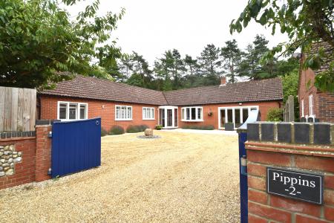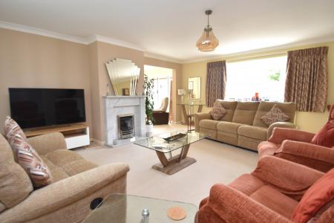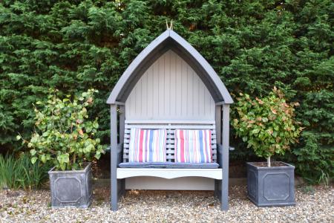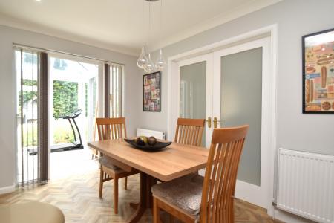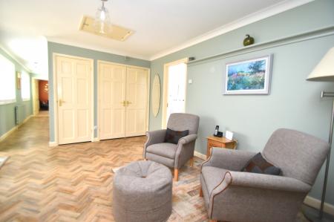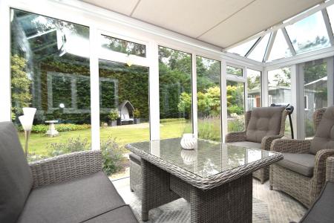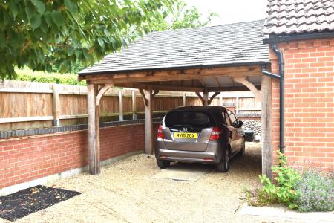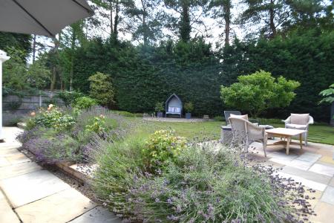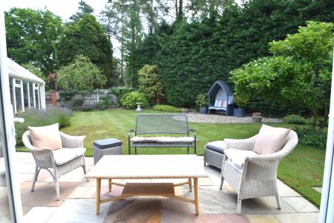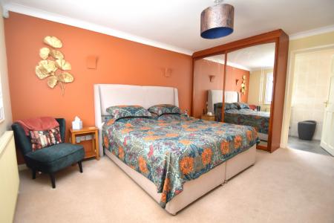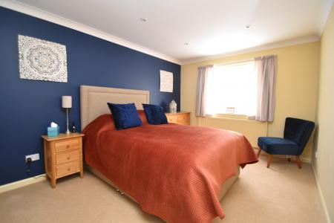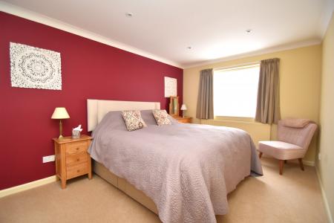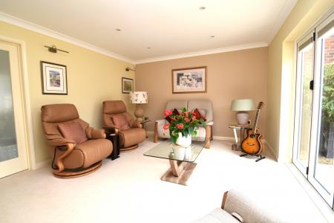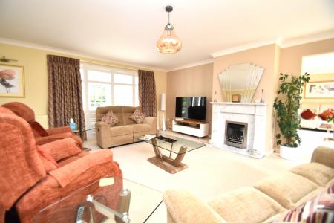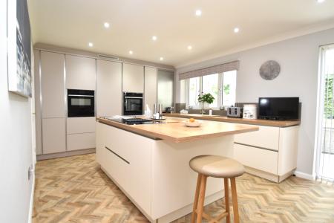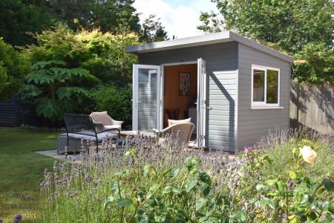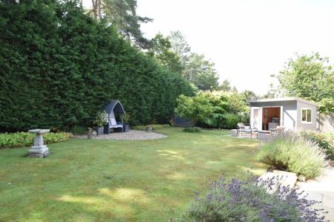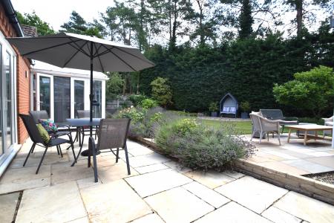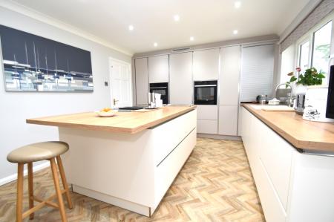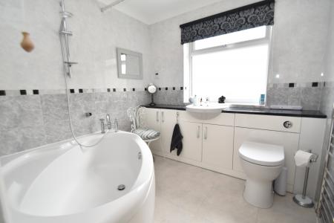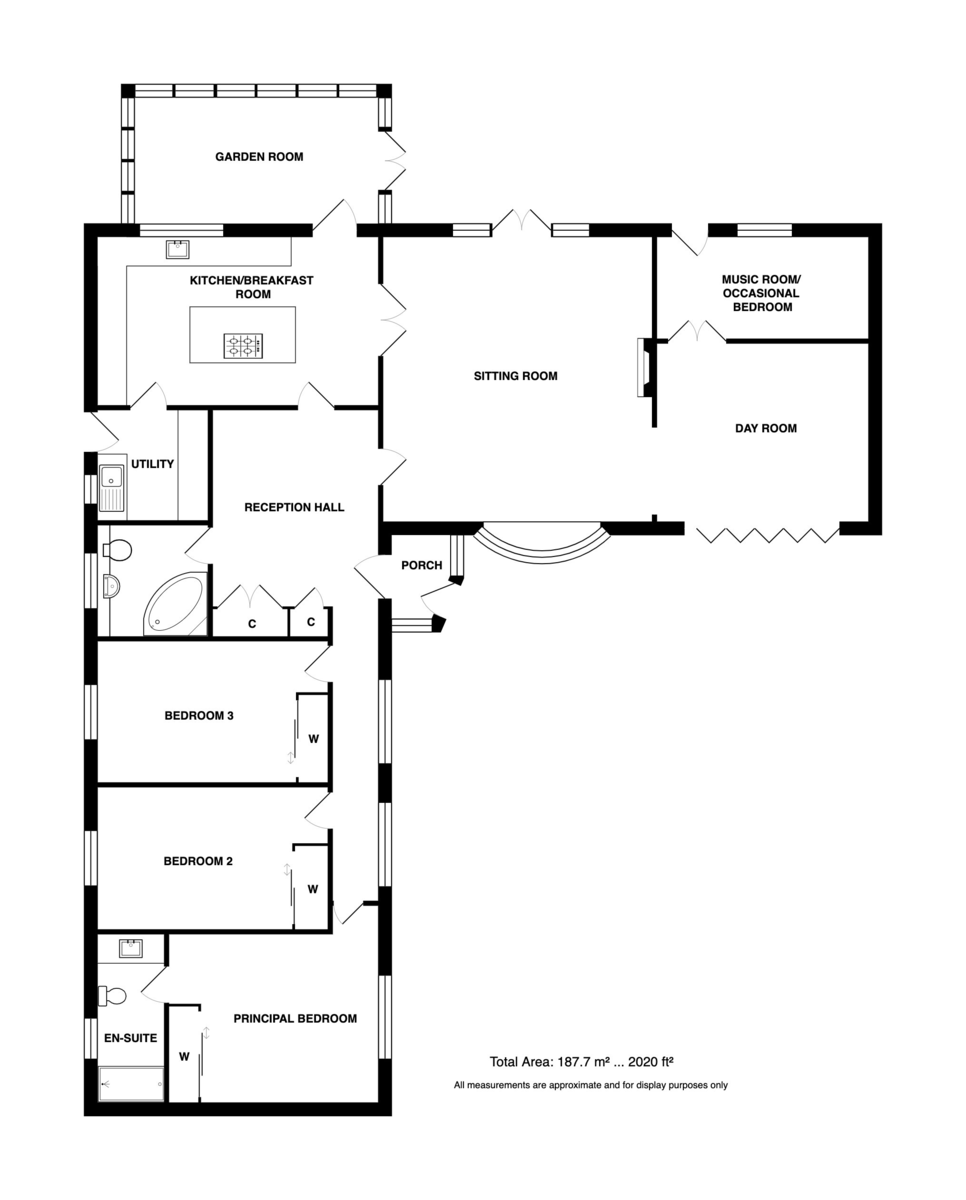- Superbly Appointed Kitchen/Breakfast Room
- 19' x 18' Sitting Room
- Day Room With By-Fold Doors
- Music Room/Occasional Bedroom
- Three Double Bedrooms
- Spacious En-Suite Shower Room & Bathroom
- Delightful Garden Room
- Oak Framed Car Port
- Lovely Gardens
- Plenty Of Parking
4 Bedroom Detached Bungalow for sale in Holt
Location Just 4 miles from the stunning North Norfolk Coast, the charming Georgian market town of Holt is a true gem. This picturesque town offers an excellent range of everyday amenities, including a Post Office, doctor, dentist, and supermarket. Families will appreciate the local primary school for children aged 4-11, with older students attending Sheringham High School, just 3 miles away.
Holt boasts a delightful array of independent retailers, hidden within charming courtyards and lanes, waiting to be explored. The town is vibrant year-round, hosting a renowned summer festival that draws visitors for art, music, and alfresco dining. Enjoy a variety of excellent cafes, boutiques, antique shops, and bookshops, along with fine dining options ranging from traditional afternoon tea to fresh seafood from the coast.
Embrace nature and adventure at Holt Country Park offering over 100 acres of serene woodland, complete with nature trails and an adventure playground. For a nostalgic journey, the North Norfolk Steam Railway runs the Poppy Line along the coast.
The seaside towns of Sheringham, Cromer, and Wells-next-the-Sea are just a short drive away, perfect for a coastal day out. For more urban adventures, Norwich and King's Lynn provide excellent shopping, theatre, museums, bars, and restaurants. Convenient rail links from Sheringham and Cromer stations connect to Norwich, offering access to London Liverpool Street in just 2 hours.
Experience the unique charm and vibrant community of Holt – a town for all seasons
Description Tucked away within an exclusive enclave of just four properties, Pippins is a beautifully appointed detached bungalow, originally constructed in 1991 and thoughtfully enhanced by its current owners since 2019. Located on the desirable eastern edge of Holt, just one mile from the town centre, this individual home offers privacy, comfort, and exceptional living space.
The accommodation is gas centrally heated and fully double glazed, with a well-considered layout that places all three double bedrooms-each with integrated wardrobe storage-at the front of the property. The principal bedroom benefits from a stylish en-suite shower room, while a separate family bathroom is conveniently positioned off the reception hall for guests.
To the rear, the living areas enjoy tranquil views over the secluded, south-facing garden. The heart of the home is the superbly fitted kitchen/breakfast room, featuring an extensive range of contemporary units and a full suite of premium Neff appliances. There is ample space for a dining table, making it ideal for informal family meals. Adjacent to the kitchen is a practical utility room and a charming garden room, complete with an electric canopy for shaded relaxation.
The spacious sitting room, measuring approximately 19' x 18', is centred around an elegant marble fireplace with a coal-effect gas fire. Double doors connect to the kitchen/breakfast room, enhancing the flow for entertaining. A wide opening leads to a bright and versatile day room or formal dining area, with bi-fold doors that open to the front garden-perfect for enjoying morning coffee and the papers. A further reception room currently serves as a music room or occasional bedroom, with direct garden access, and could easily be adapted into a study, home office, or by combining this room and the day room an impressive cinema room.
The rear garden is a particular highlight, offering a peaceful retreat with a southerly aspect and near-total privacy. A timber summerhouse within the grounds provides an idyllic spot for relaxation and enjoying the sunshine.
Pippins represents a rare opportunity to acquire a truly impressive and individual home in a highly sought-after location. Early viewing is strongly recommended.
Entrance door to:
Entrance Lobby 5' 9" x 4' 1" (1.75m x 1.24m) with wall light fitted mat and part glazed entrance door to.
Reception Hall 15' 9" x 11' 7" (4.8m x 3.53m) (Side Aspect) 15 feet 9 x 11 feet 7 to include a built-in cloaks cupboard with hanging rail, built in double storage cupboard with shelving, radiator, telephone point, central heating thermostat, plate rack, access to roof space with loft feet ladder light and part wooded floor, radiator, attractive quality wood effect and flooring, ceiling coving, window shutters.
Sitting Room 19' 7" x 18' 6" (5.97m x 5.64m) (Front & Side Aspect) Attractive marble fireplace surround with insect coal effect gas fire on marble hearth, satellite point, two radiators, two wall light points, double, glazed doors to the kitchen/breakfast room, window shutters, carpet, ceiling coving, opening to:
Day Room 14' 8" x 12' (4.47m x 3.66m) (Front Aspect) A bright and airy room with bifold doors, radiator, two wall light points, plate rack, carpet, ceiling coving, and inset ceiling down lights. Glazed double doors to:
Music Room/Occasional Bedroom 14' 8" x 7' (4.47m x 2.13m) (Rear Aspect) Radiator, telephone point, glazed door to the rear garden, carpet, inset ceiling down lights and ceiling coving.
Kitchen/Breakfast Room 19' 5" x 11' 7" (5.92m x 3.53m) (Rear Aspect) Superbly fitted with an excellent range of quality units and comprising inset sink with mixer tap and double covered under, excellent range of base cupboard and drawer units, with attractive wood effect work surfaces over, built in Neff oven and combination microwave with warming drawer, both with drawers under and cupboards over, central integrated fridge freezer, two pullout larder units, further unit with roller door and glass display shelves, superb central island unit with breakfast bar, storage drawers, bin unit and cupboard with inset Neff electric hob with extractor unit and attractive wood effect vinyl work surface, two radiators, attractive wood effect luxury vinyl tiled floor, glazed door to the garden room, inset ceiling down lights and ceiling coving, glazed double doors to the sitting room, door to:
Utility Room 7' 7" x 7' 7" (2.31m x 2.31m) (Side Aspect) Inset single drain stainless steel sink unit with mixer tap and cupboards under, adjacent space and plumbing for automatic washing machine, Viessmann gas fired boiler which serves the central heating and domestic hot water, work surface with radiator and space for a tumble dryer and further freezer, two shelved tall cupboards, attractive luxury vinyl tiled floor, part glazed door to the side of the property, inset ceiling down lights, and ceiling coving.
Garden Room 16' 9" x 8' 7" (5.11m x 2.62m) Treble Aspect) A delightful room with glazing on three elevations overlooking the rear garden, together with French doors, wall mounted electric radiator, ceiling blind, ceramic tiled floor, electric canopy.
Principal Bedroom 14' 6" x 11' 7" (4.42m x 3.53m) (Side Aspect) To include fitted mirror fronted wardrobe, telephone point, satellite point, double radiator, carpet, ceiling coving, door to:
En-Suite Shower Room 11' 5" x 4' 7" (3.48m x 1.4m) (Side Aspect) With contemporary white suite comprising of double shower cubicle with extractor fan, vanity hand basin with mixer tap and popup waist, shaver point, two wall lights, mirror, low level WC, towel ladder radiator, extensively tiled walls, vinyl flooring, inset ceiling down lights and ceiling coving.
Bedroom 2 15' 10" x 9' 9" (4.83m x 2.97m) (Side Aspect) To include fitted Sharps wardrobe, radiator, carpet, inset ceiling down lights and ceiling coving, day-night roller blind.
Bedroom 3 15' 10" x 9' 9" (4.83m x 2.97m) (Side Aspect) To include mirror fronted wardrobe, radiator, carpet, inset ceiling down lights and ceiling coving, day-night roller blind.
Bathroom 7' 8" x 7' 7" (2.34m x 2.31m) (Side Aspect) With white contemporary suite comprising of corner bath with mixer tap, popup waist, shower attachment and rail for a shower curtain, vanity hand basin with mixer tap, popup waist, storage cupboards and low-level WC with concealed cistern, chrome towel ladder radiator, fully tiled walls, vinyl tiled floor, shaver point, extractor fan, inset ceiling down lights and ceiling coving. Roller blind.
Outside The property is approached via a private gravel driveway serving just three other properties and double gates lead into an extensive gravel driveway with water feature and parking for several vehicles. To the side of the bungalow is an oak framed open car shed, 19' 8" x 11' 82 providing undercover parking for one good sized vehicle, lighting and two external power points. There is gated access to the side of the bungalow to the rear garden. Surrounding the driveway adjacent to the bungalow is a delightful border of lavender, together with a mature cherry tree and shrubs. Adjacent to the bungalow is an Indian sandstone patio accessed from the day room. The garden is screened by timber fencing and brick walls. Outside lighting. The rear of the property is a most attractive, well-maintained garden, once again with an Indian Sandstone patio bounded by borders of lavender and roses, with a step leading to a lawn and a further Indian sandstone patio with Scott Timber summerhouse 9' 10" x 7' 10" with insulated walls, double glazed window, wall mounted Dimplex electric heater and double glazed doors overlooking the garden. Stepping stones lead to a timber garden shed. There are further beds with a variety of perennials, shrubs, bushes and roses, together with a magnolia. The garden at the rear is screened by a belt of mature conifers, with fencing beyond and further mature pine trees fronting the Holt Road (A148). There is a paved and gravelled pathway to the rear side of the bungalow with outside tap and lighting screened from the neighbouring property by an attractive brick and flint wall with brick piers and timber fencing.
Services All mains services are available.
Local Authority/Council Tax North Norfolk District Council, Holt Road, Cromer, NR27 9EN. Telephone 01263513811.
Council Tax Band TBC
EPC Rating The energy rating for this property is C. A full Energy Performance Certificate is available on request.
Agents Note Intending purchasers will be asked to produce original identity documentation and proof of address before solicitors are instructed.
We Are Here To Help If you are interested in this property is dependent on anything about the property or its surroundings which are not referred to in these sale particulars, please contact us before viewing and we will do our very best to answer any questions you may have.
Property Ref: 57482_101301039274
Similar Properties
4 Bedroom Detached House | Guide Price £625,000
A handsome, Georgian style residence, with the benefit of a double garage, built on a sought after development in 2017,...
4 Bedroom Detached House | Guide Price £615,000
An individual non-estate modern detached split-level residence, with abundant, light, space and excellent "B" rating for...
Land | Guide Price £600,000
A unique Grade II listed Presbyterian Church in a prime location at the city end of Unthank Road together with a substan...
5 Bedroom Semi-Detached House | Guide Price £700,000
A delightful semi-detached period house, tucked away in a sought-after location close to Sheringham town centre and the...
9 Bedroom Detached House | Guide Price £750,000
This generous and successful, detached guest house presents an opportunity to those wishing to make a living from their...
4 Bedroom Cottage | Guide Price £750,000
Combining the best of Coast And Country! An attractive detached period cottage tucked away down a private track with 39'...
How much is your home worth?
Use our short form to request a valuation of your property.
Request a Valuation

