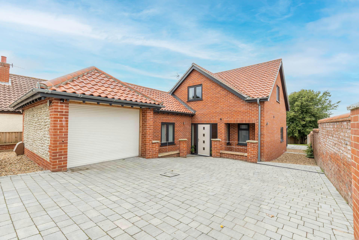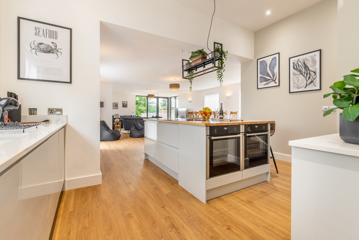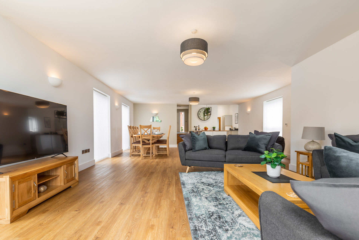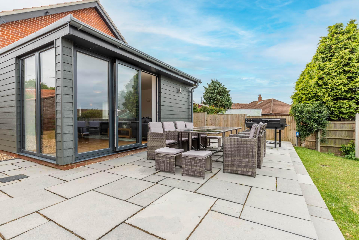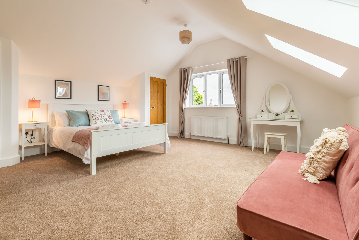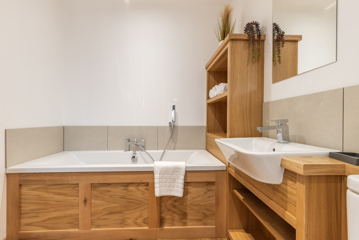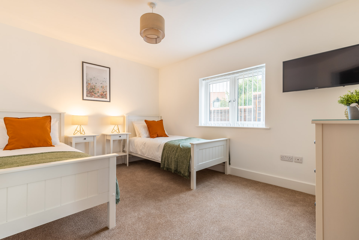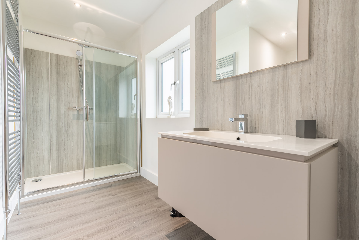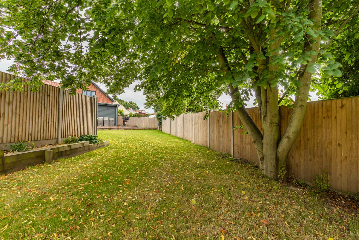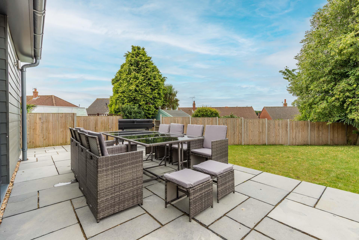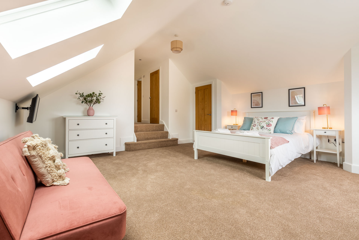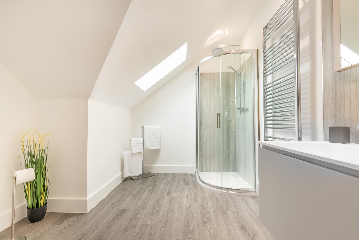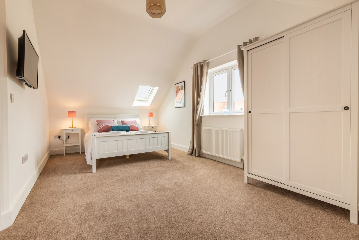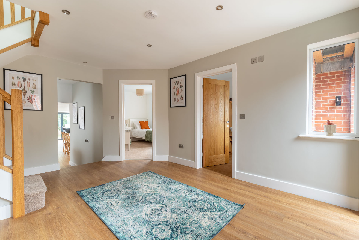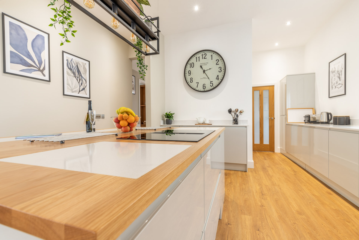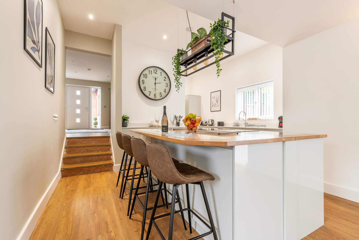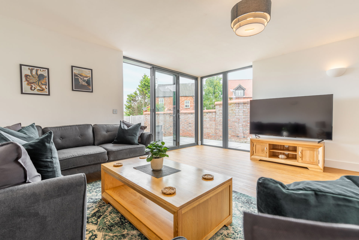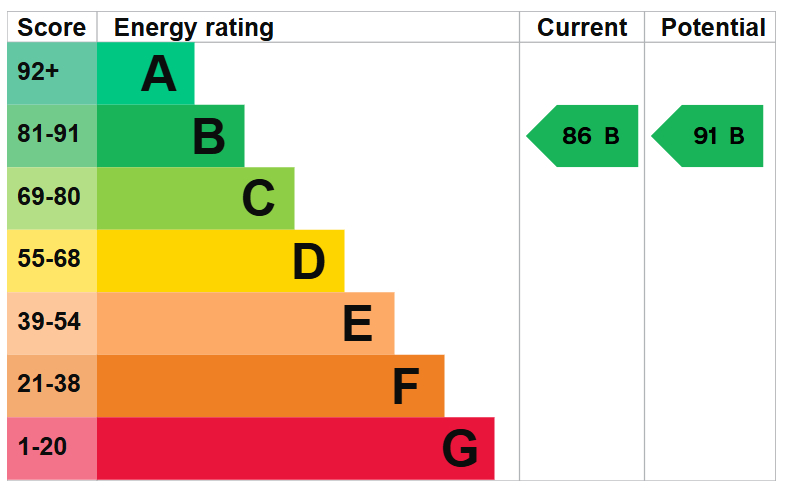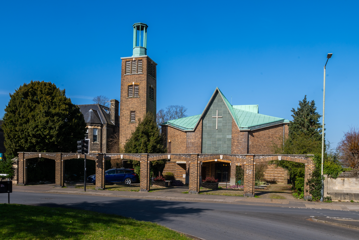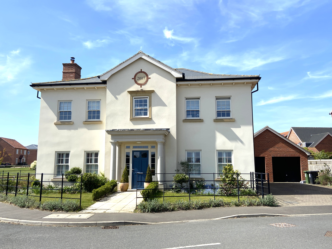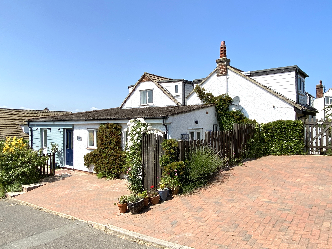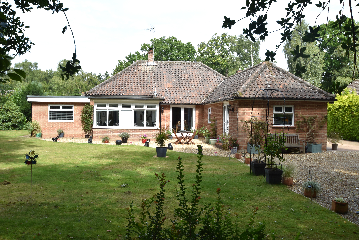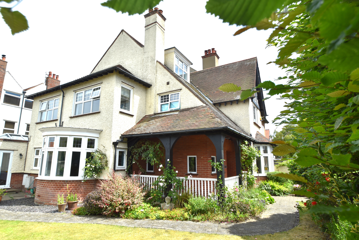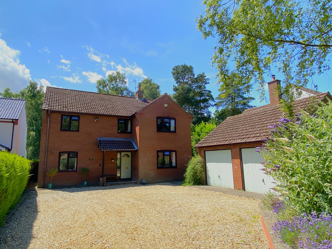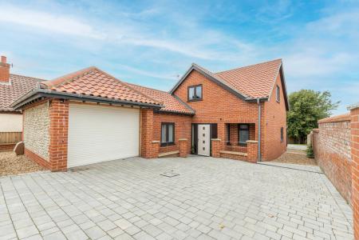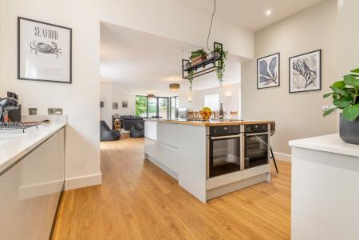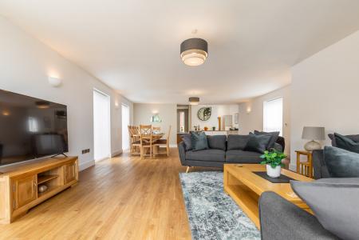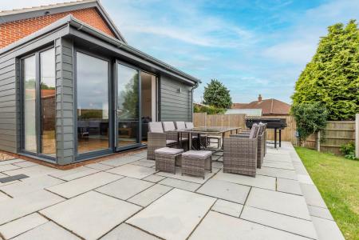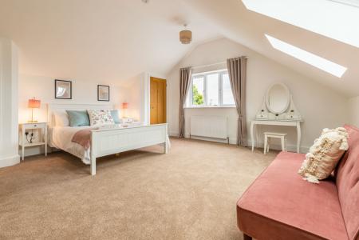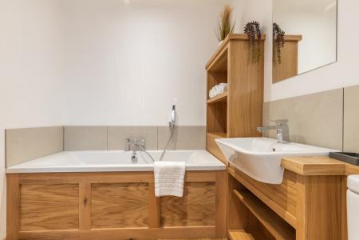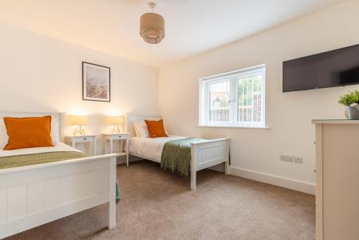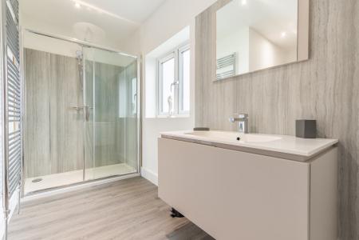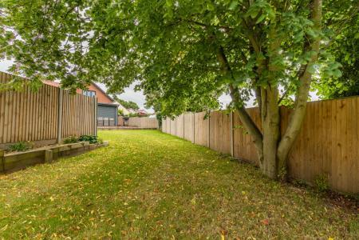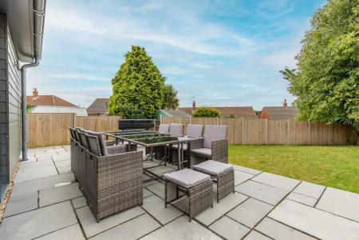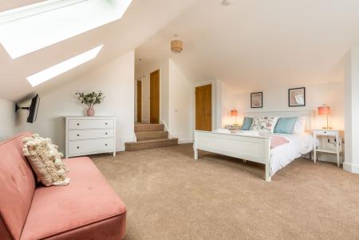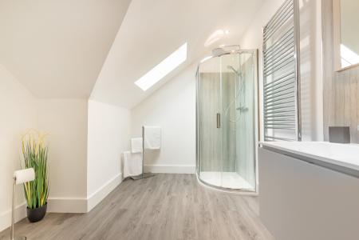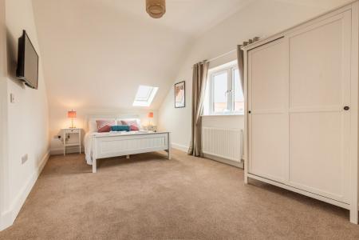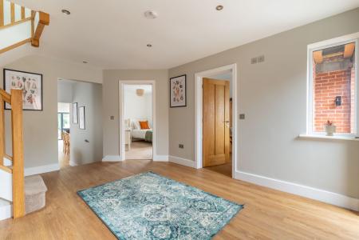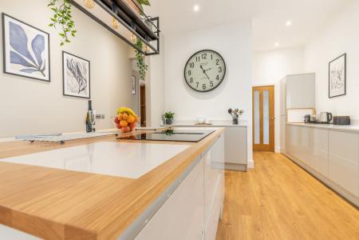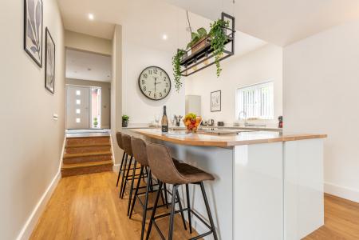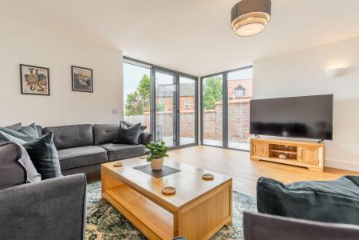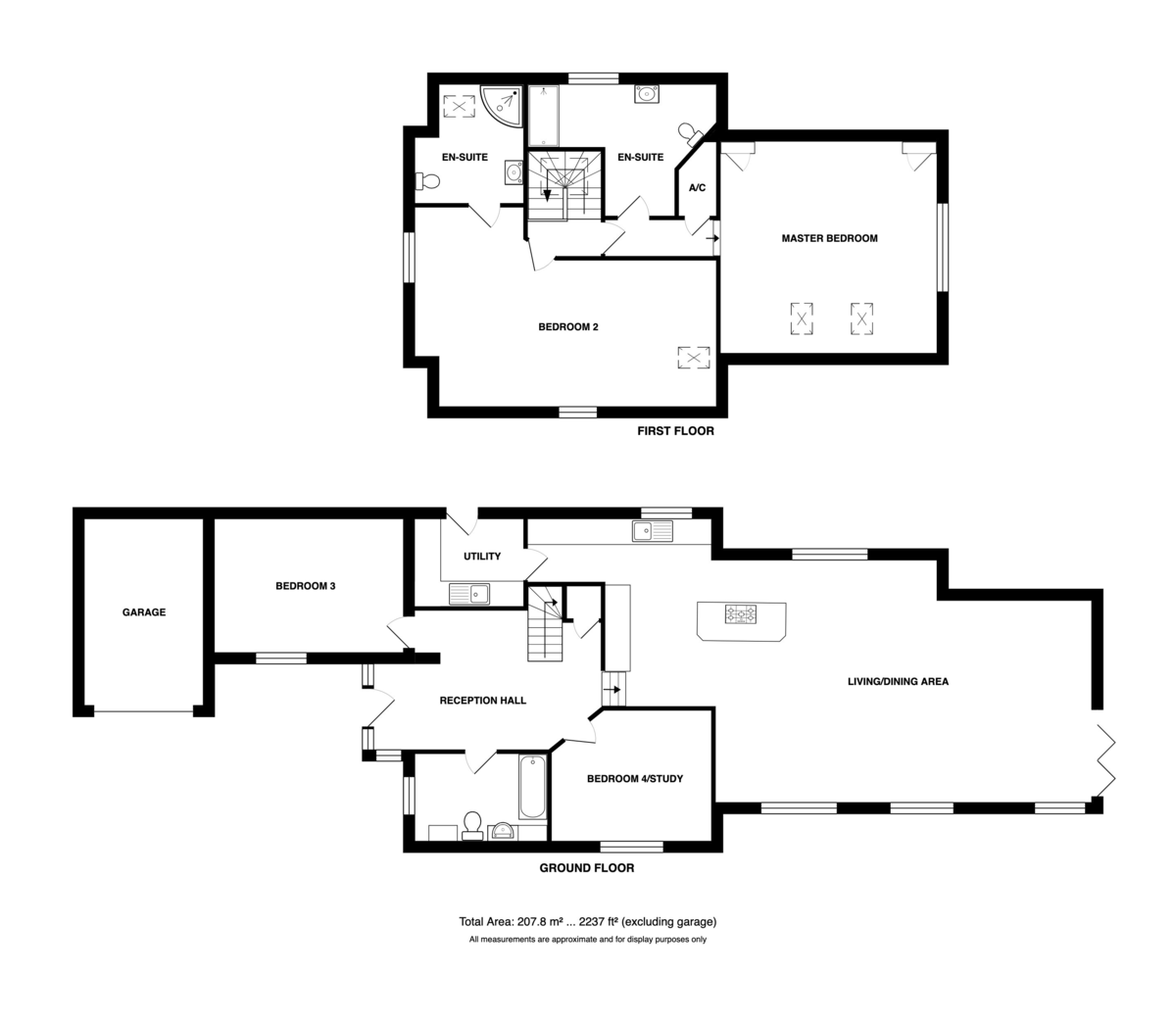- Town centre and beach within easy reach
- Local rail station
- High quality finishes throughout
- Impressive entrance hall
- Bright and airy open plan living space
- Principal and guest bedroom suites
- Gas central heating - part underfloor
- Generous garden
- EPC rating B
- No onward chain
4 Bedroom Detached House for sale in Cromer
Location Located on the northern edge of Cromer-a cherished coastal town on the North Norfolk coast-this area is renowned for its wide sandy beaches, famously fresh Cromer crabs, and vibrant community spirit. Cromer beautifully combines its rich Victorian heritage with a contemporary charm, exemplified by its iconic pier theatre, the only one in the world still hosting a full season of traditional end-of-the-pier shows.
Beyond its coastal charm and fishing legacy, Cromer offers a welcoming lifestyle. You'll find an excellent mix of independent shops, cosy cafés, award-winning restaurants, traditional pubs, and a full range of amenities including a hospital, GP and dental surgeries, a library, and the well-regarded Royal Cromer Golf Club.
For those who enjoy staying active and connected, there are regular parkruns at nearby National Trust sites-Blickling Hall and Sheringham Park-ideal for boosting fitness, well-being, or simply meeting like-minded locals. With convenient bus and train links to Norwich and the Norfolk Broads, adventure and culture are always close by.
Description With a discreet frontage, this unique detached home rewards a closer look-its quality, design and energy efficiency (B-rated) quickly become clear.
Step inside and you're welcomed by an impressive sense of space, light and contemporary style. The large entrance hall sets the tone, leading down into a stunning open-plan living space that stretches close to 40 feet in length. This sociable heart of the home combines a sleek, high-spec kitchen with a bright living and dining area, complete with a striking corner window and bifold doors that open out onto the private rear garden-ideal for seamless indoor-outdoor living. Functionality is enhanced with the separate utility room off the kitchen area.
Off the hall, you'll find steps leading to the living space and two well-proportioned double bedrooms and a modern family bathroom.
Upstairs, the generous layout continues. A spacious guest suite features a stylish en-suite shower room-perfect for visiting family or friends. The principal suite is a standout space, with its own entrance area, a premium en-suite, and a magnificent bedroom framed by a gable-end window offering far-reaching westerly views over Cromer's picturesque outskirts.
Outside, the rear garden is cleverly landscaped for both entertaining and relaxing. A split-level paved terrace runs across the back of the house, ideal for alfresco dining or morning coffee, with steps leading down to a generous lawn that turns away to one side-creating a more private space, tucked out of sight. With plumbing and electricity already in place, it's ready for a summer house, studio or garden office-offering exciting potential for those seeking extra lifestyle flexibility.
Designed with thought and flair, this is a modern coastal home that offers space, comfort, and style in equal measure-ideal for those ready to enjoy their next chapter without compromise.
Reception Hall 14' 9" x 11' 2" (4.5m x 3.4m) A magnificant entrance with engineered oak floor, inset ceiling lights, oak panel doors, carpeted stairs leading to the first floor with oak balustrade. At the rear of the hall, a central staircase leads invitingly to the living areas at the rear of the house.
Open Plan Kitchen/Living area 39' 7" principal length x 19' 2" (12.07m x 5.84m) narrowing to 15'11"/14'10" The kitchen features an island and perimeter units topped with light polished quartz countertops; light gloss laminate fronted base units and tall unit with integrated fridge/freezer, the island has a contrasting solid wood top with recessed quartz prep surfaces, big-drawer base units, 2 integrated ovens, inset 4 ring induction hob with down-draught extractor fan, integrated dishwasher.
The living area beyond is light and spacious with windows either side and corner full height window with rear-facing bifold doors opening into the rear garden.
Utility Room Quartz worktop with butler sink gloss laminate front fitted base/drawer units and wall mounted cupboards, plumbing for automatic washing machine, engineered oak floor, part glazed door to garden, extractor fan, built-in cupboard.
Bedroom 3 15' x 10' 7" (4.57m x 3.23m) Fitted carpet, uPVC sealed unit double glazed window with fitted vertical blinds, access hatch to loft space.
Bedroom 4 12' 8" x 10' 4" (3.86m x 3.15m) Fitted carpet, uPVC sealed unit double glazed window with fitted vertical blinds.
Bathroom 7' 10" x 6' 5" (2.39m x 1.96m) White 3 piece suite comprising panelled bath with chrome mixer tap with polished concrete effect splashback, wash basin and low level wc, bespoke natural wood shelving and cabinet, uPVC sealed unit double glazed window, engineered oak floor.
Landing
PRINCIPAL BEDROOM SUITE
Entrance Lobby Radiator, fitted carpet, inset ceiling lighting, built-in airing cupboard housing lagged hot water tank, steps leading down to the bedroom.
En-Suite Shower Room 12' 9" x 4' 11" (3.89m x 1.5m) extending to 10'5" White 3 piece suite comprising large shower cubicle, modern wash-stand with basin and chrome mixer tap, low level wc, wood effect fitted flooring, uPVC sealed unit double glazed window, marble effect splashbacks, chrome ladder radiator, inset ceiling lighting, extractor fan.
Bedroom 17' 2" x 16' 11" (5.23m x 5.16m) to sloping eves and including 2 built-in wardrobes Filled with natural light with Velux side windows and uPVC sealed unit double glazed window at the rear, radiator, fitted carpet.
GUEST BEDROOM SUITE 22' 1" x 10' 4" (6.73m x 3.15m) plus 5'4" x 8'9" Radiator, fitted carpet uPVC sealed unit double glazed windows and rear-facing Velux window, door to:
En-Suite Shower Room 9' 7" x 6' 10" (2.92m x 2.08m) plus alcove White 3 piece suite comprising quadrant corner shower, modern wash-stand with basin and chrome mixer tap, low level wc, wood effect fitted flooring, uPVC sealed unit double glazed window, marble effect splashbacks, chrome ladder radiator, inset ceiling lighting, Velux window, extractor fan.
Outside The frontage has a brick and flint stone topped wall opening to a chelsea-sett surfaced driveway with shingled parking for 2 cars off to the left, in addition to the drive area, which itself has plenty of parking.
The flint detail is repeated on the side of the ATTACHED GARAGE 14' 8" x 9' 4" (4.47m x 2.84m) with electric roller door, wall mounted gas fired boiler, light and power supply. Within the garage a partitioned store has been created, which can be removed at the buyers request.
Steps flanked by a low brick wall with piers and stainless steel balustrade, mark the entrance.
Shingle gated path leading to the rear garden.
The generous rear garden extends from the property and then to the right, the end of which is secluded from the house.
Immediately next to the living area is an extensive split level patio with good size lawned garden beyond. The lawns then extend to the right to extend the garden out of sight of the house, where plumbing and electric cable are available to connect to a summer house if required.
Services Mains Gas Water Electricity and Drainage are available
Local Authority/Council Tax North Norfolk District Council.
Council Tax Band deleted. Previously (Sept 2020) Band E.
EPC Rating The Energy Rating for this property is B. A full Energy Performance Certificate available on request.
Important Agent Note Intending purchasers will be asked to provide original Identity Documentation and Proof of Address before solicitors are instructed.
We Are Here To Help If your interest in this property is dependent on anything about the property or its surroundings which are not referred to in these sales particulars, please contact us before viewing and we will do our best to answer any questions you may have.
The price quoted for the property does not include Stamp Duty or Title Registration fees, which purchasers will normally pay as part of the conveyancing process. Please ask us if you would like assistance calculating these charges.
Property Ref: 57482_101301039221
Similar Properties
Land | Guide Price £600,000
A unique Grade II listed Presbyterian Church in a prime location at the city end of Unthank Road together with a substan...
4 Bedroom Detached House | Guide Price £595,000
A handsome, Georgian style residence, with the benefit of a double garage, built on a sought after development in 2017,...
4 Bedroom End of Terrace House | Guide Price £550,000
A unique, newly converted cottage offering extensive and flexible accommodation with superb views and direct access to t...
3 Bedroom Detached Bungalow | Guide Price £675,000
A truly impressive established and extended detached bungalow in this sought after village on the outskirts of Holt.
5 Bedroom Semi-Detached House | Guide Price £700,000
A delightful semi-detached period house, tucked away in a sought-after location close to Sheringham town centre and the...
4 Bedroom Detached House | Guide Price £730,000
An individual detached house in a highly-desirable location set well back from the road and with partly wooded gardens e...
How much is your home worth?
Use our short form to request a valuation of your property.
Request a Valuation

