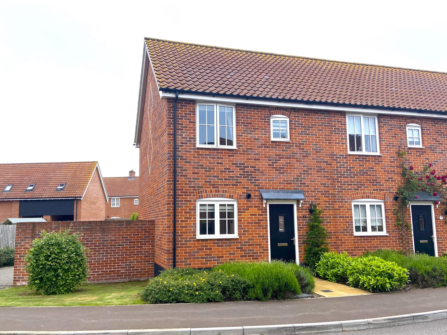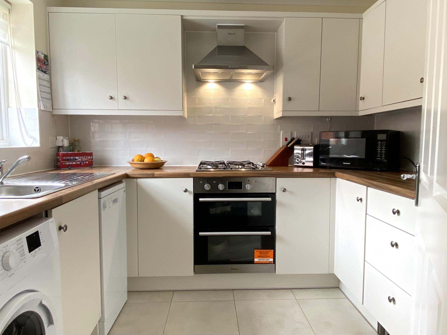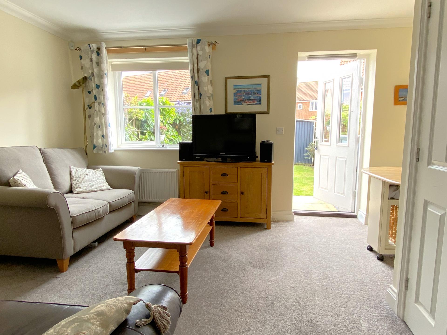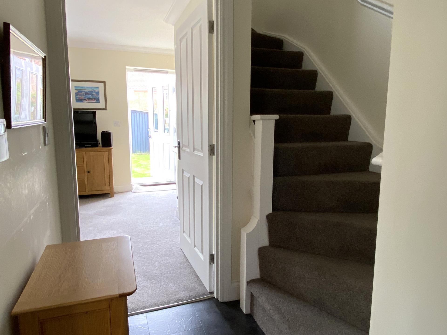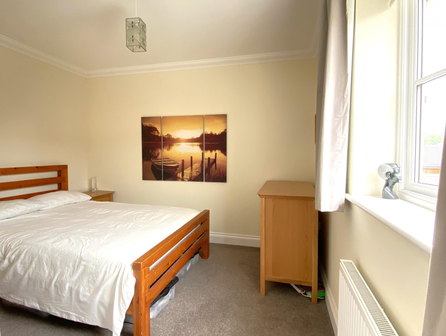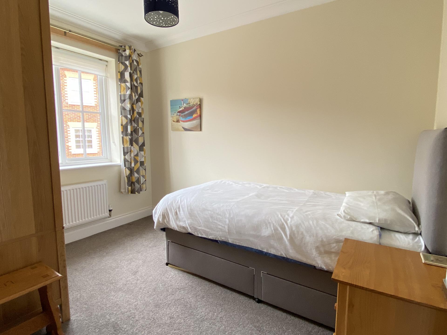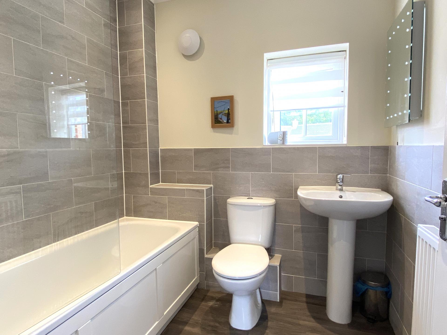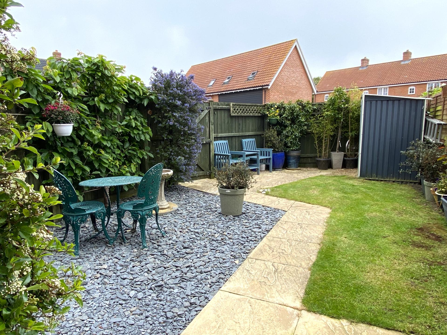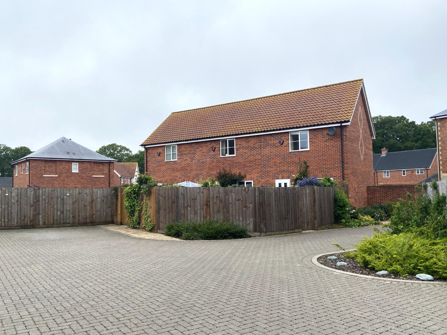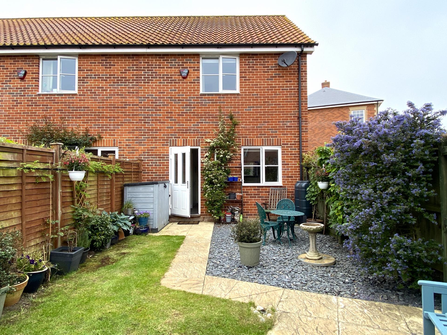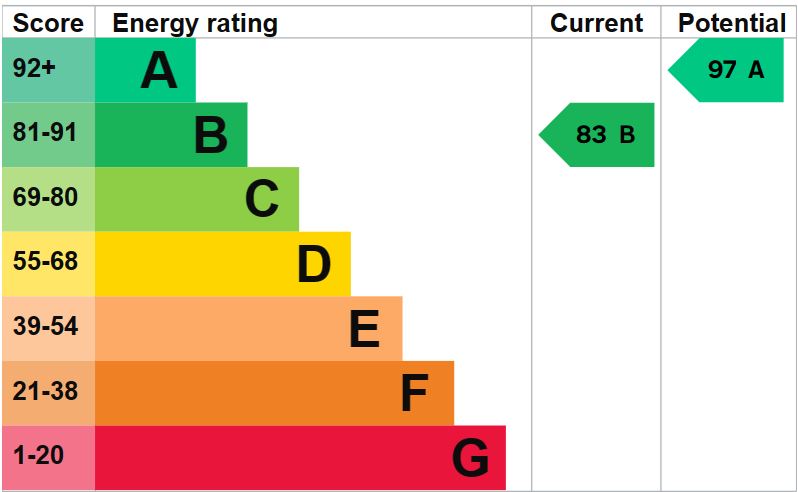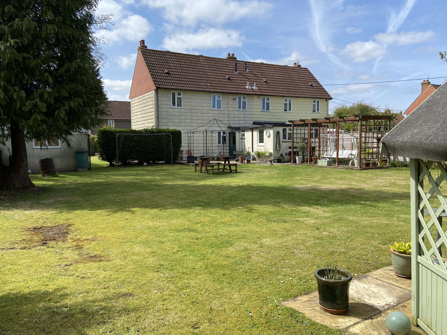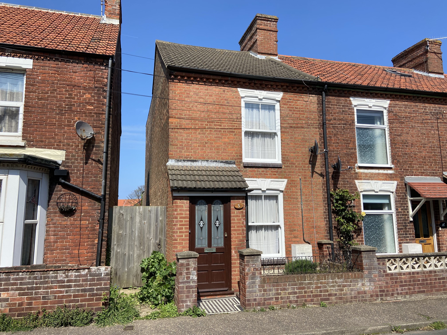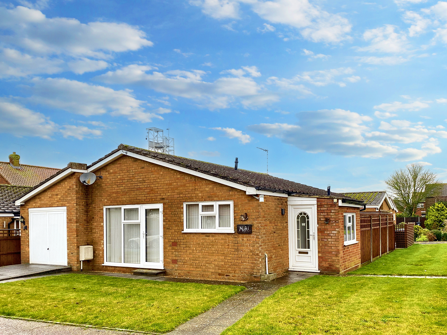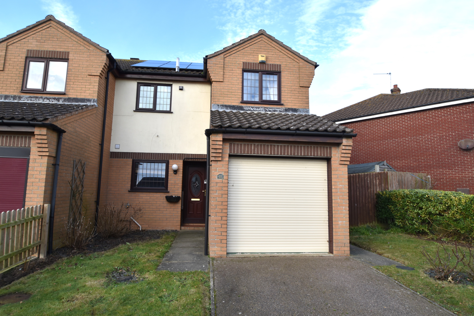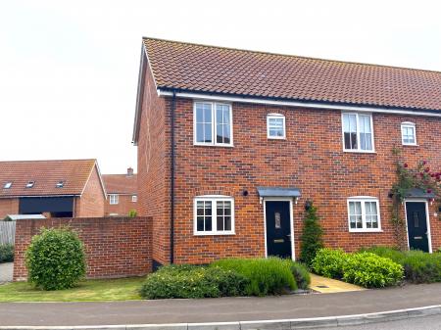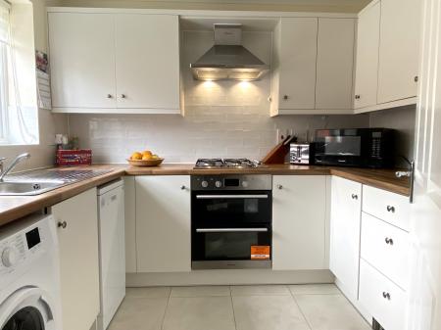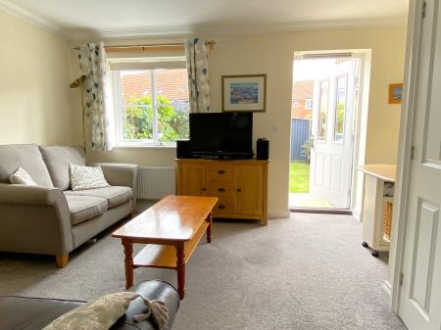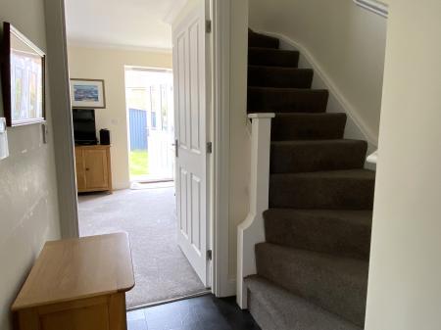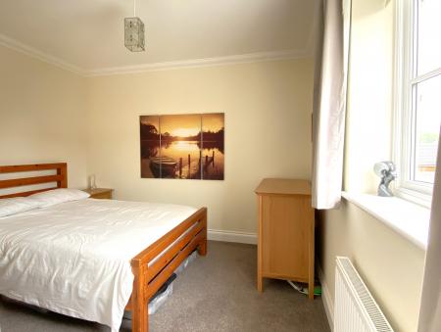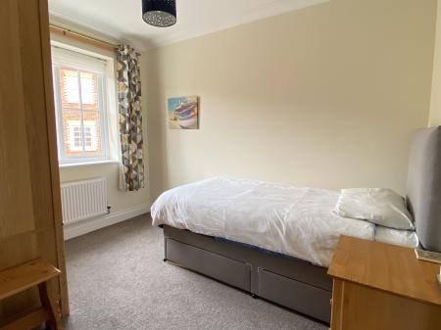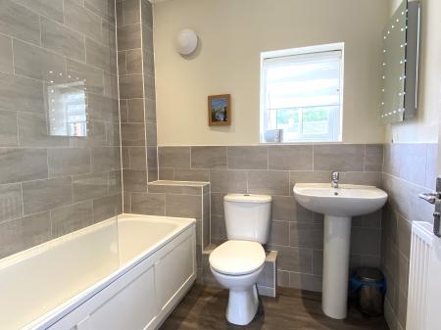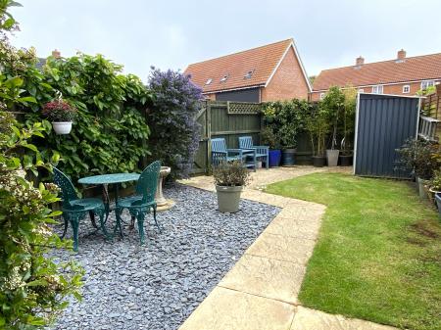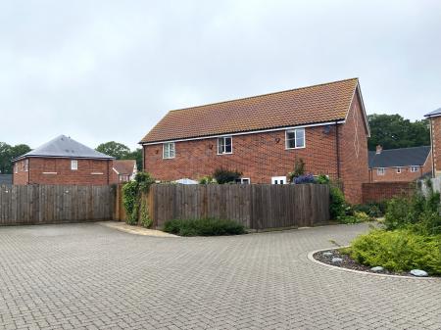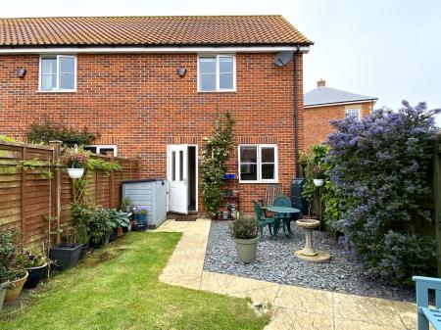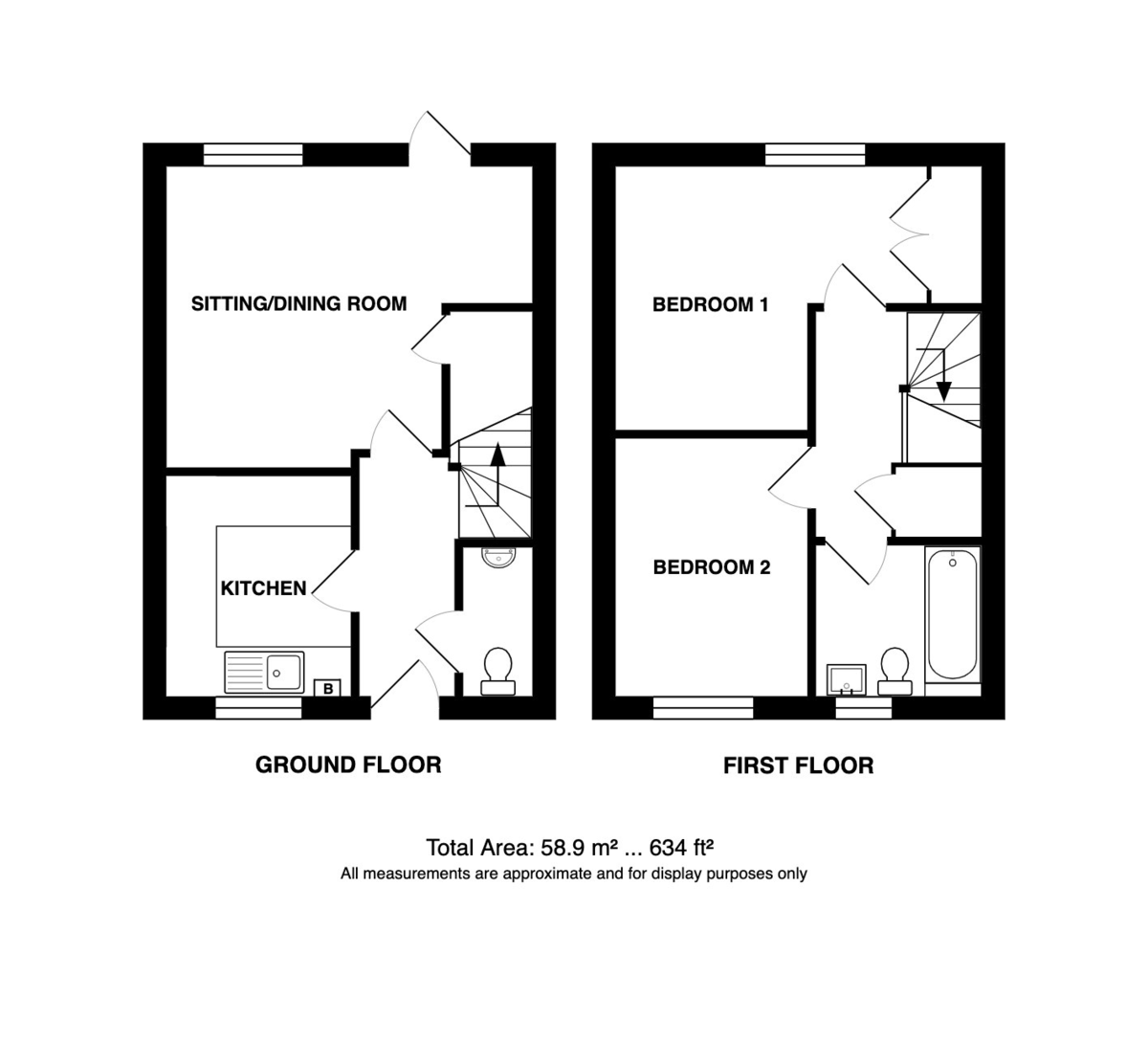- Sitting/dining room
- Modern fitted kitchen
- Downstairs cloakroom
- Two double bedrooms
- Modern bathroom
- Attractive gardens on three sides
- Allocated parking for two cars
- Modern construction with high levels of insulation
- Short stroll to local shop/post office and doctors
- No onward chain
2 Bedroom End of Terrace House for sale in Holt
Location The beautiful Georgian market town of Holt is one of the gems of the North Norfolk Coast just 4 miles from the sea. The town has an excellent range of everyday amenities including Post Office, doctor, dentist and supermarket alongside a primary school for children aged 4-11 whilst older children can attend Sheringham High School just 3 miles down the coast. Holt has numerous retailers, many of which are independent, and tucked away in the network of charming courtyards and lanes ready to be discovered. Holt is undoubtedly a town for all seasons with a renowned summer festival attracting people to enjoy art, music and alfresco dining. There are also a number of excellent cafes alongside boutiques, antique shops and book shops in addition to fine food from a traditional afternoon tea to seafood from the coast.
Holt Country Park has more than 100 acres of tranquil woodland with nature trails and an adventure playground whilst the North Norfolk Steam Railway runs the Poppy Line along the coast. The seaside towns of Sheringham, Cromer and Wells-next-the-Sea are a few miles along the coast by road whilst Norwich and King's Lynn are ideal for a day out shopping visiting the theatre, museums, bars and restaurants. Sheringham and Cromer railway stations link to Norwich providing access to London Liverpool Street in 2 hours.
Description This well-presented, end-terraced house was built in 2019 by Hopkins Homes and occupies a corner plot with the benefits of off-road parking for two cars immediately to the rear of garden.
The interior is modern, light and airy and comprises an entrance hall with cloakroom off, a sitting/dining room with access to the rear garden, a kitchen fitted with modern units, two bedrooms and a bathroom. The gardens are planted with attractive flowering shrubs and fruit trees and the enclosed rear garden enjoys an Easterly aspect.
The property also benefits from gas fired central heating and timber framed sealed unit double glazed casement windows. It is built to modern specifications helping to keep energy costs down and comes with the balance of the NHBC guarantee.
This modern development is beautifully landscaped and a small annual maintenance fee helps to keep this area looking in tip top condition.
This lovely home would suit those looking for their first or second home, those downsizing or looking for a pied-a-terre. It is also a good investment for those wishing to let the property on a long term basis, but please note there is a restriction for holiday lets.
The accommodation comprises:
Composite front door to:
Entrance Hall Radiator, stairs to first floor, vinyl tiled flooring, door to;
Cloakroom fitted with pedestal basin and mixer tap, tiled splashback, low-level WC, radiator, extractor fan, recessed LED spotlight and Vinyl tiled flooring.
Sitting/Dining Room 14' 10" reducing to 11'2" x 12' 2" reducing to 5'6"(4.52m x 3.71m) A light and airy, L shaped room with window to East aspect, part glazed composite door to rear garden, two radiators, media point, large built-in storage cupboard housing meter, telephone and broadband point, (please note it is currently ultrafast broadband).
Kitchen 8' 11" x 7' 5" (2.72m x 2.26m) Fitted with modern range of base units with wood-effect working surfaces over, matching wall units, integrated electric double oven with gas hob and canopy extractor over, space for a fridge/freezer, space and plumbing for washing machine and slimline dishwasher, gas boiler providing central heating and domestic hot water concealed within a matching unit, single bowl/single drainer sink with mixer tap, front aspect window, tiled flooring, plinth heater, recessed LED spotlights.
First Floor
Galleried Landing Radiator, built-in cupboard with hanging rail, radiator and shelf, door to:
Bedroom 1 12' 3" reducing to 7'9" x 10' 8" reducing to 5'6" (3.73m x 3.25m) East aspect window, radiator, TV aerial point, telephone point, hatch to loft, built-in double wardrobe.
Bedroom 2 10' 5" x 7' 9" (3.18m x 2.36m) Front aspect window, radiator, telephone point, TV aeriel point.
Bathroom 6' 8" x 6' 1" (2.03m x 1.85m) Fitted with modern white suite comprising panelled bath with glazed screen, mixer tap with shower attachment and further mixer shower over, pedestal basin with mixer tap, low level WC, extractor fan, recessed LED spotlights, part tiled walls, radiator, front aspect window.
Outside The property sits on a corner plot with attractive gardens extending down three sides of the property. A paved path leads to the front door which gives level access into the entrance hall. The front garden is planted with attractive shrubs, a sea of lavender and besides this is lawn with a solitary Salix tree. A brick-built wall divides the front garden from the side of the property where there is a bin collection point and a triangular bed planted with an array of mature shrubs for year-long colour and interest. Immediately to the rear of the property, is an enclosed garden which has been landscaped with ease of maintenance in mind. A paved path leads from the back door to the gate and opens up into a paved seating area, towards the rear of the garden. There is an outside tap, a small patch of neatly trimmed lawn and a large slate bed providing a further seating area, with attractive planting along the boundary fence including a beautiful climber and espalier cherry and nectarine trees. Adjacent to the garden is a shared brick-paved driveway which opens out into a parking area for the residents where two allocated parking spaces are located, immediately to the rear for this property.
Services All mains services.
Local Authority/Council Tax North Norfolk District Council, Holt Road, Cromer, NR27 9ES.
Tel: 01263513811.
Tax band: C
EPC Rating The Energy Rating for this property is B. A full Energy Performance Certificate available on request.
Important Agent Note Intending purchasers will be asked to provide original Identity Documentation and Proof of Address before solicitors are instructed.
Please note that an annual maintenance charge of £160 is payable towards the upkeep of the roads, landscaping and green areas.
We Are Here To Help If your interest in this property is dependent on anything about the property or its surroundings which are not referred to in these sales particulars, please contact us before viewing and we will do our best to answer any questions you may have.
Important information
Property Ref: 57482_101301038627
Similar Properties
3 Bedroom Semi-Detached House | Guide Price £275,000
A semi detached ex-local authority house in large garden plot approaching a quarter acre with potential building plot (s...
3 Bedroom End of Terrace House | £275,000
A neat and tidy, cottage situated just off the town centre and sea front, ideal for investors or a small family as a per...
3 Bedroom Detached Bungalow | Guide Price £275,000
A nicely sized detached bungalow situated on a corner plot with landscaped courtyard garden in the sough-after North Nor...
3 Bedroom Terraced House | Guide Price £280,000
A beautifully presented, mid-terraced house, situated within half a mile of the town centre and local schools.
3 Bedroom Semi-Detached House | £280,000
A most appealing semi-detached family house with an attractive west facing rear garden and offering scope for further up...
3 Bedroom Semi-Detached House | Guide Price £280,000
A well presented, semi-detached family home with generous garden, situated within walking distance of the local schools...
How much is your home worth?
Use our short form to request a valuation of your property.
Request a Valuation

