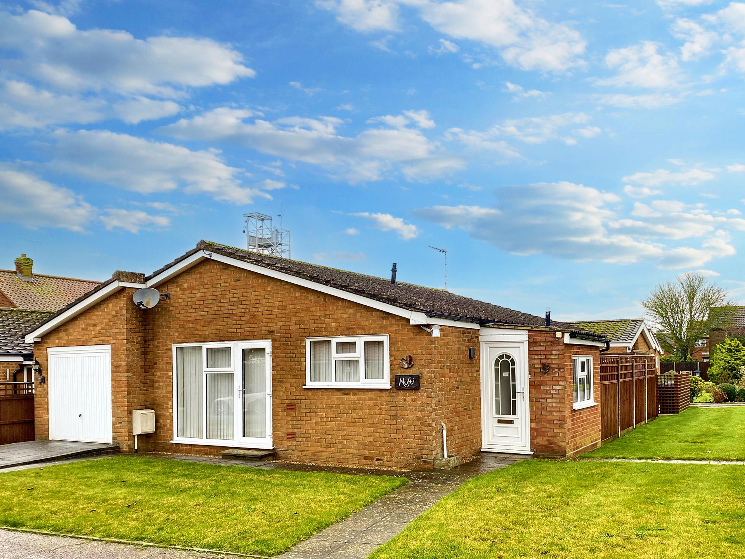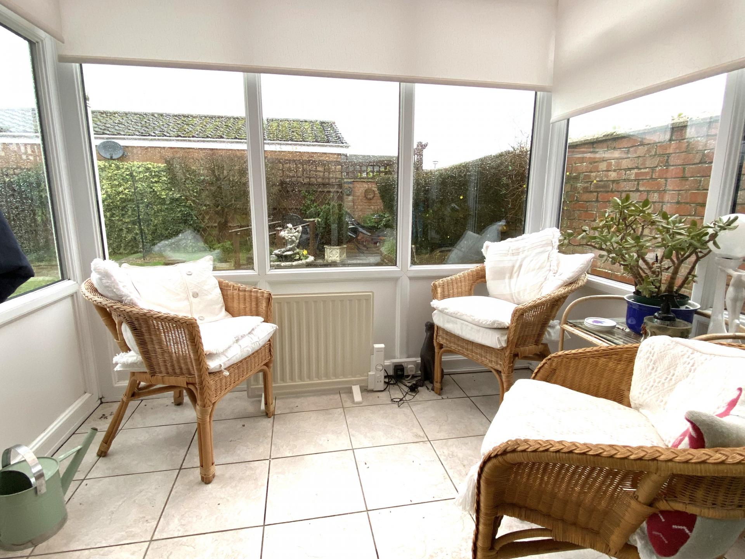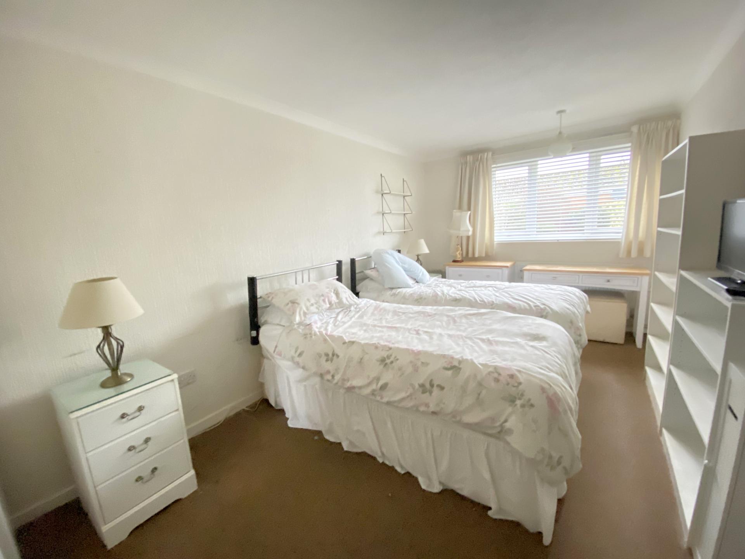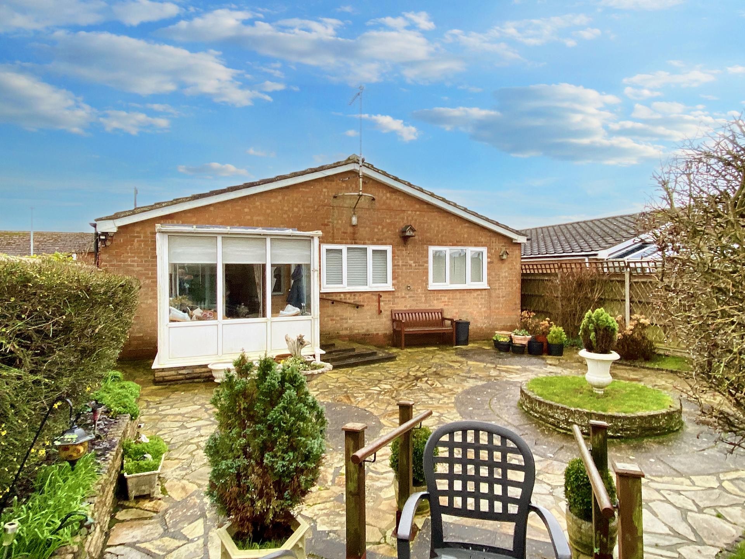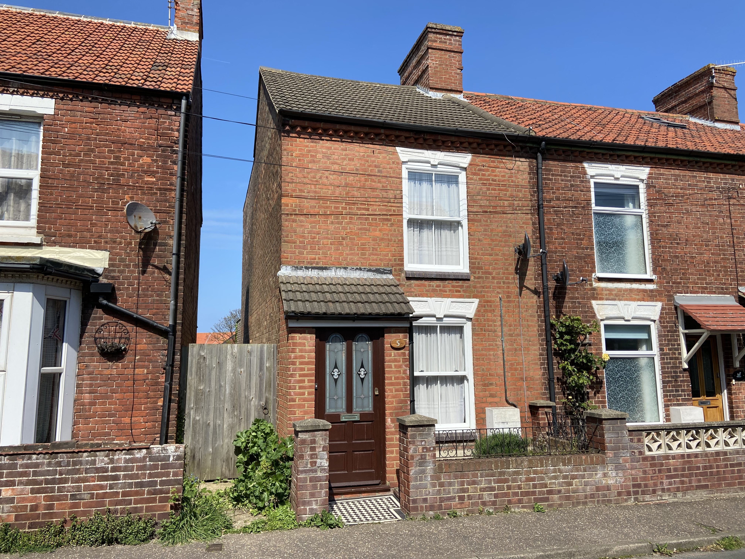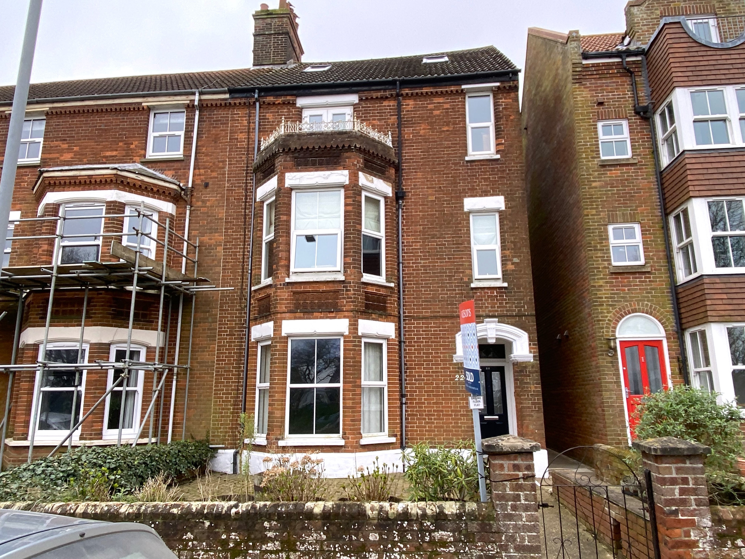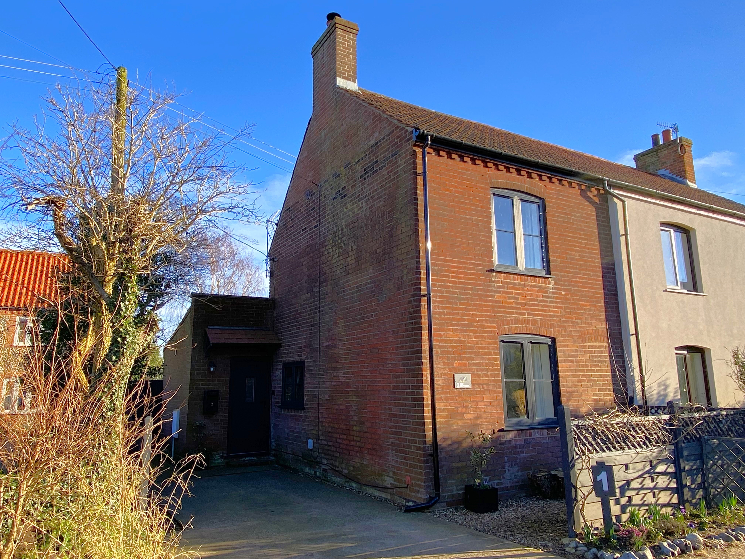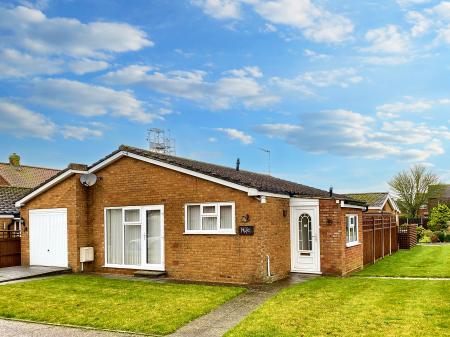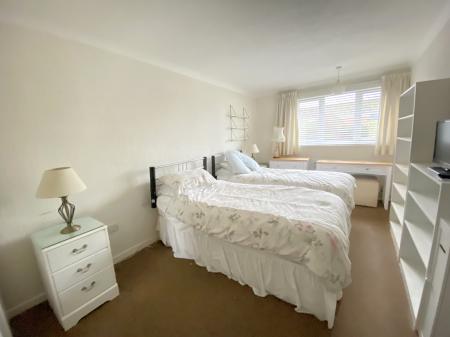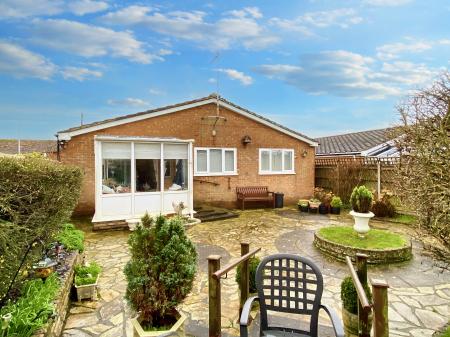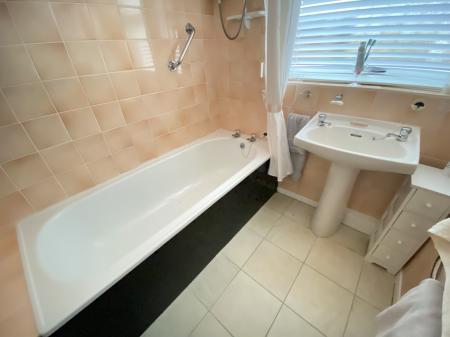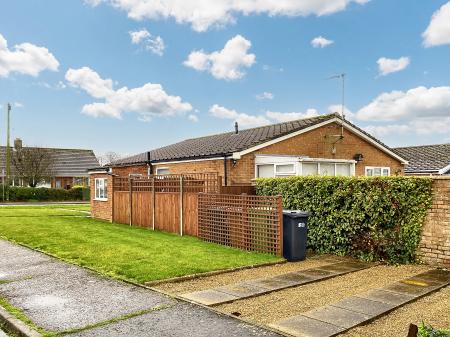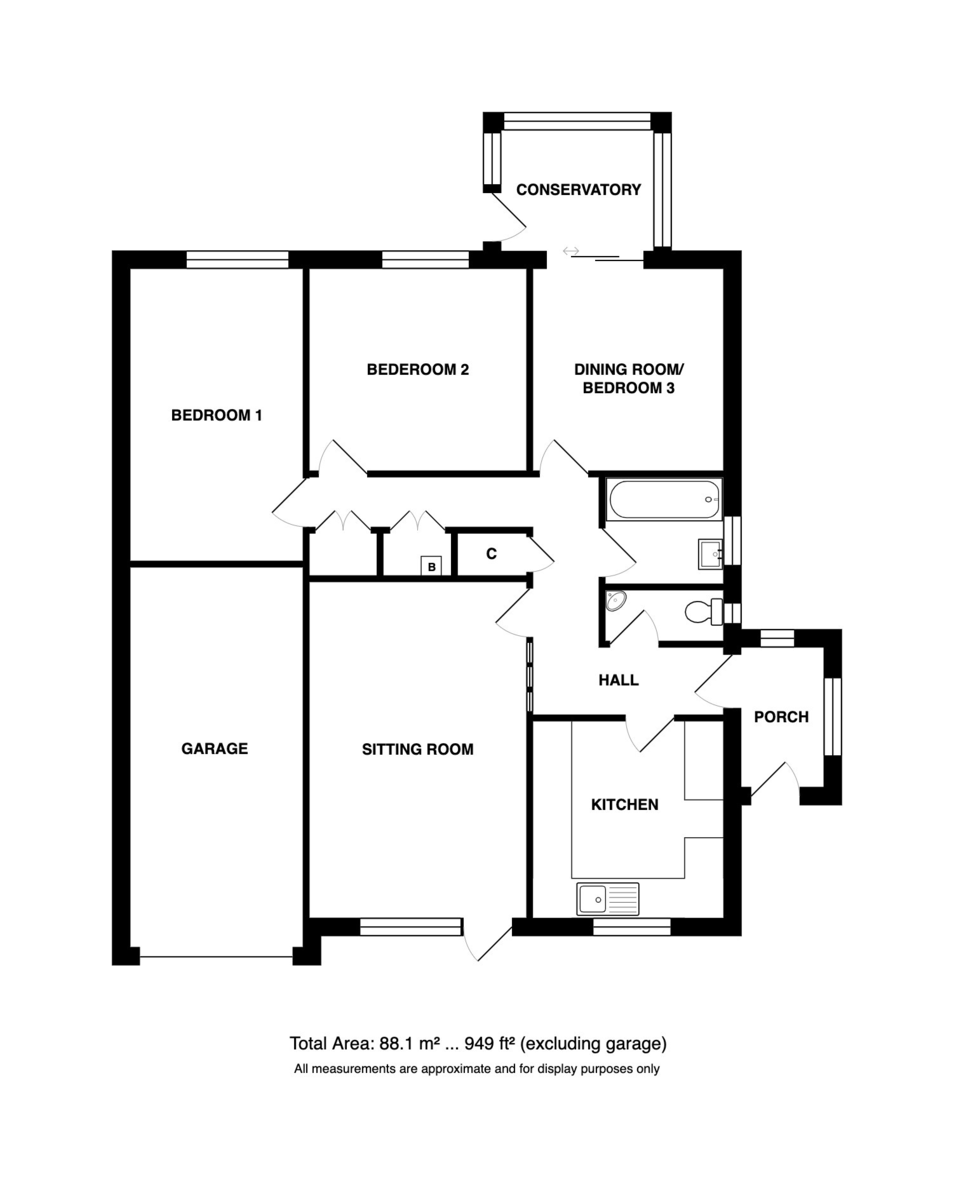- Excellent local services
- Sought-after town
- Easy reach of the North Norfolk Coast
- Corner plot
- Hall with built-in storage
- Double glazing
- Gas central heating
- Landscaped courtyard style garden
- Good size garage
- No onward chain
3 Bedroom Detached Bungalow for sale in Holt
Location Situated within easy reach of the North Norfolk Coast, Holt is a charming market town that seamlessly combines rich history with contemporary living, making it an location. The town's picturesque Georgian architecture lines its narrow lanes, creating a timeless ambiance that exudes character and warmth.
Holt boasts a vibrant community and offers a range of essential services, a wide range of independent boutique shops mixed with national brands to convenient healthcare facilities. Beyond practicalities, Holt presents a plethora of leisure opportunities. The surrounding countryside invites outdoor enthusiasts to explore scenic trails, while the North Norfolk coast is just a short drive away, offering stunning beaches and wildlife reserves. The town itself hosts cultural events, including festivals and art exhibitions, contributing to a dynamic social scene.
Whether strolling through the charming town centre, indulging in local cuisine at quaint cafes, or immersing oneself in the natural beauty of the Norfolk landscape, Holt promises a lifestyle that seamlessly combines the best of rural tranquility and modern convenience for discerning homebuyers.
Description This detached bungalow occupies a corner plot with an extensive frontage with drive and parking leading to an integral garage and informal parking space on the other side, together with a nicely landscaped and enclosed courtyard style rear garden which has been laid out for ease of maintenance.
The property has 3 good size bedrooms, although one of these is used as a separate dining room with adjoining small conservatory overlooking the courtyard garden. These lead off the hall, which has plenty of built in storage, as well as giving access to the good size sitting room, spacious kitchen, cloakroom and and bathroom. The property benefits from sealed unit double glazing and modern gas central heating although offers scope for updating and improvement.
The accommodation comprises:
uPVC sealed unity double glazed door to:
Porch 7' 2" x 4' 3" (2.18m x 1.3m) Ceramic tiled floor, electric heater.
Entrance Hall Coved ceiling, fitted carpet, built-in single store cupboard, double cloaks cupboard, double airing cupboard with slatted shelving and combi gas fired boiler, access hatch to loft space, radiator.
Cloakroom 6' 1" x 2' 7" (1.85m x 0.79m) White corner basin and low-level w.c., uPVC sealed unit double glazed window.
Sitting Room 17' 4" x 11' 1" (5.28m x 3.38m) Yorkstone mock fireplace, radiator fitted carpet, coved ceiling, uPVC sealed unit double glazed window and door to the front
Kitchen 10' 2" x 9' 10" (3.1m x 3m) Stainless steel single drainer sink unit, fitted worktop with base and wall storage units, tiled splashback, ceramic tiled floor, hatch to sitting room, uPVC sealed unit double glazed window, coved ceiling, plumbing for automatic washing machine, electric towel radiator.
Bedroom 1 16' 1" x 8' 10" (4.9m x 2.69m) Radiator, fitted carpet, uPVC sealed unit double glazed window, coved ceiling.
Bedroom 2 11' 2" x 10' 5" (3.4m x 3.18m) Radiator, fitted carpet, uPVC sealed unit double glazed window, coved ceiling.
Bedroom 3/Dining Room 10' 5" x 9' 10" (3.18m x 3m) Radiator, fitted carpet, coved ceiling, double glazed patio door to:
Conservatory 7' 10" x 6' 3" (2.39m x 1.91m) uPVC framed with sealed unit double glazed windows and door to garden, cellular polycarbonate roof.
Bathroom 6' 1" x 5' 6" (1.85m x 1.68m) White 2 piece suite comprising panelled bath with electric shower over and pedestal wash basin, uPVC sealed unit double glazed window, electric towel radiator.
Outside Landscaped and enclosed courtyard garden to the rear, with raised planters and borders stocked with ornamental shrubs.
Wrap-around corner garden lawned with a drive parking space leading to:
Integral garage 19' 7" x 8' 11" (5.97m x 2.72m)
The side garden has a further informal parking/standing space and screened bin-storage area.
Services Mains Gas, Water, Electricity and Drainage are available.
Local Authority/Council Tax North Norfolk District Council, Holt Road, Cromer, Norfolk, NR27 9EN
Tel: 01263 513811
Tax Band: D
EPC Rating The Energy Rating for this property is TBC. A full Energy Performance Certificate available on request.
Agents Note Intending purchasers will be asked to provide original Identity Documentation and Proof of Address before solicitors are instructed.
We Are Here To Help If your interest in this property is dependent on anything about the property or its surroundings which are not referred to in these sales particulars, please contact us before viewing and we will do our best to answer any questions you may have.
Important information
Property Ref: 57482_101301038221
Similar Properties
2 Bedroom Cottage | Guide Price £275,000
A charming detached cottage requiring refurbishment, offering superb views over Sheringham to the woodland of Pretty Cor...
3 Bedroom End of Terrace House | £275,000
A neat and tidy, cottage situated just off the town centre and sea front, ideal for investors or a small family as a per...
3 Bedroom Flat | Guide Price £275,000
A beautifully appointed, first floor apartment in a converted Victorian town house situated just off the town centre and...
3 Bedroom Terraced House | Guide Price £280,000
A beautifully presented, mid-terraced house, situated within half a mile of the town centre and local schools.
3 Bedroom Semi-Detached House | Guide Price £280,000
A well presented, semi-detached family home with generous garden, situated within walking distance of the local schools...
2 Bedroom Semi-Detached House | Guide Price £280,000
A BEAUTIFULLY PRESENTED, semi-detached cottage, situated in a lovely North Norfolk village within 2 miles of the coast....
How much is your home worth?
Use our short form to request a valuation of your property.
Request a Valuation

