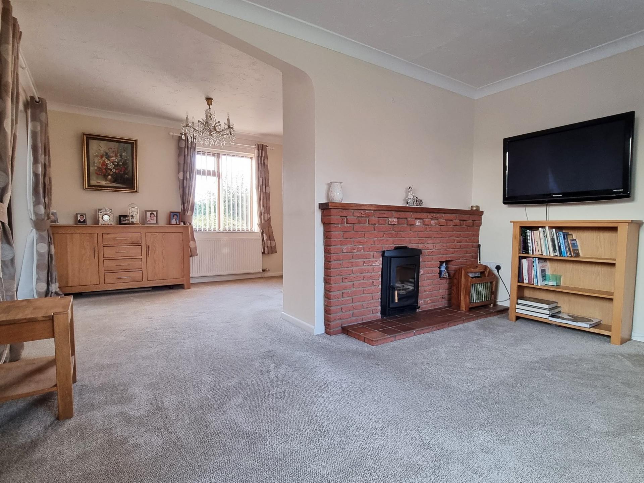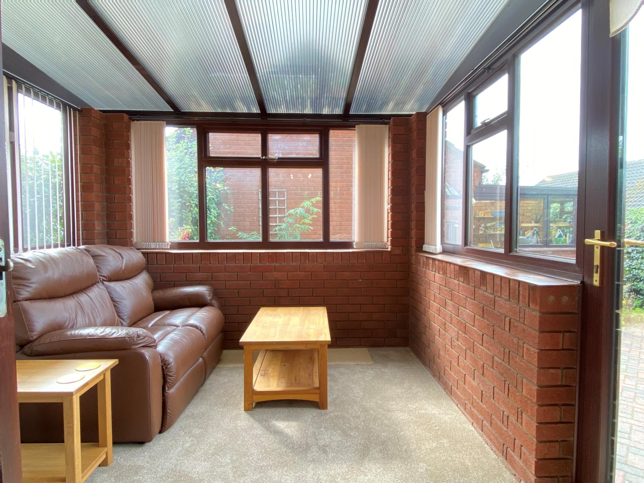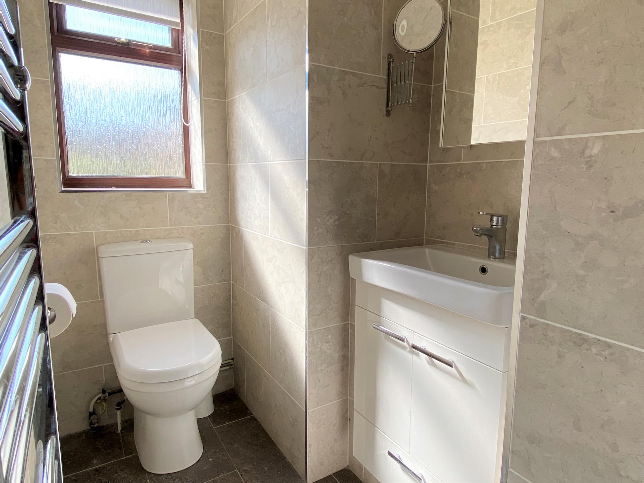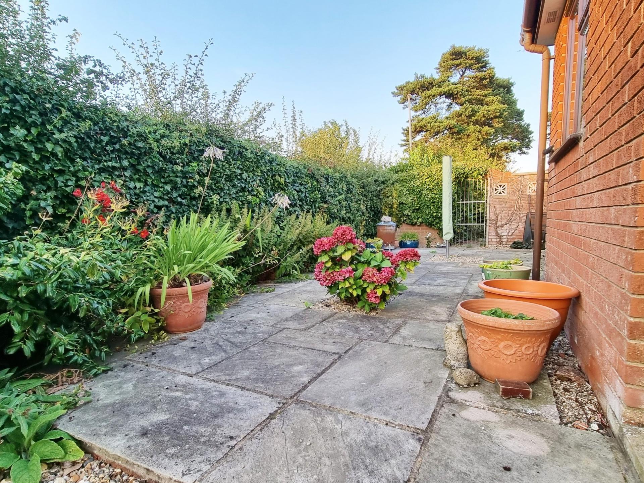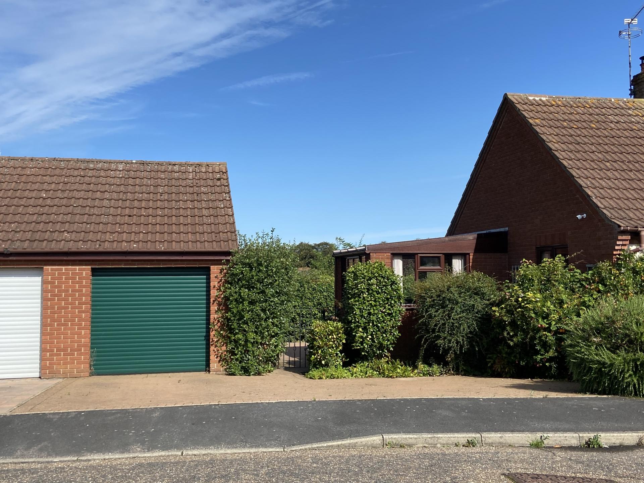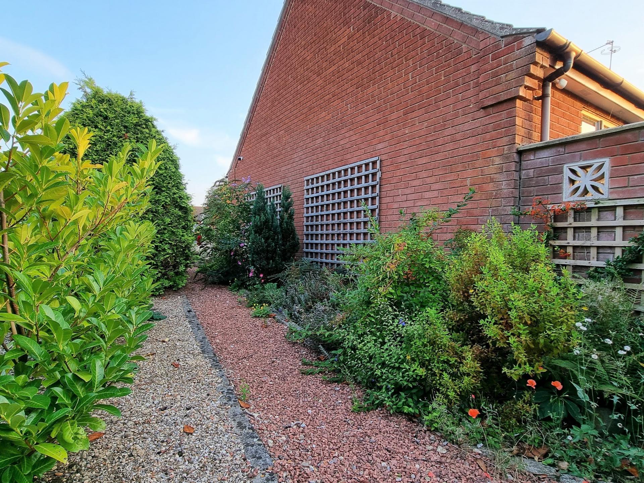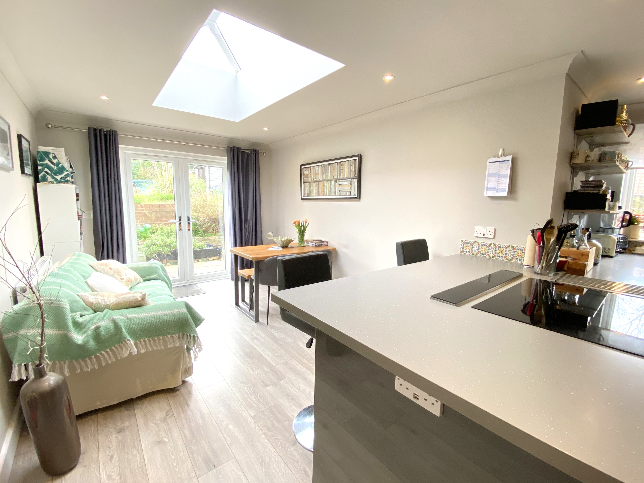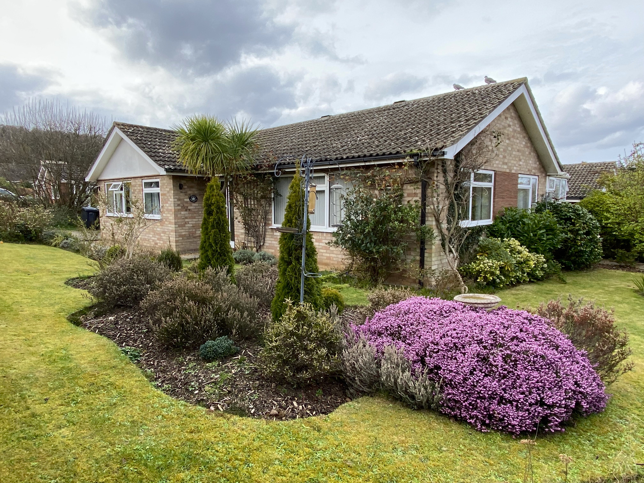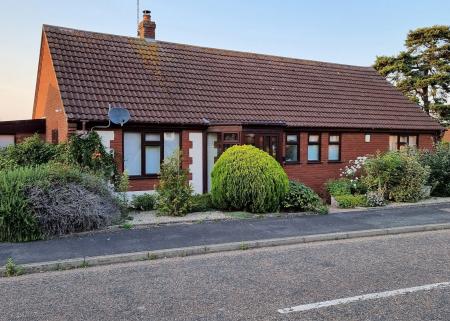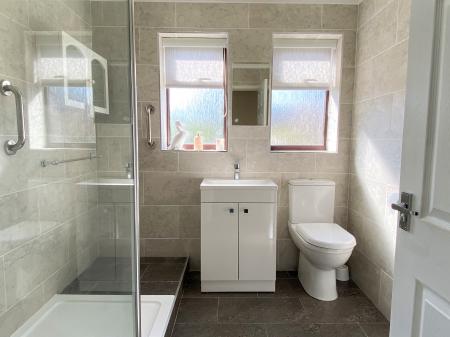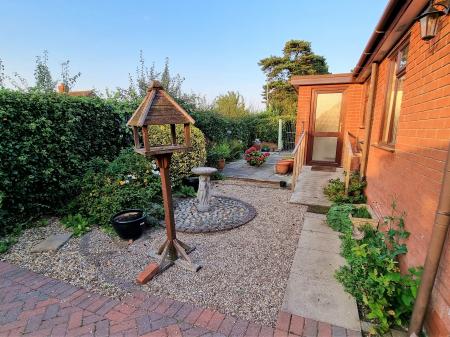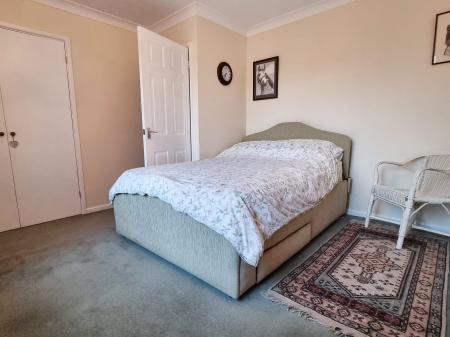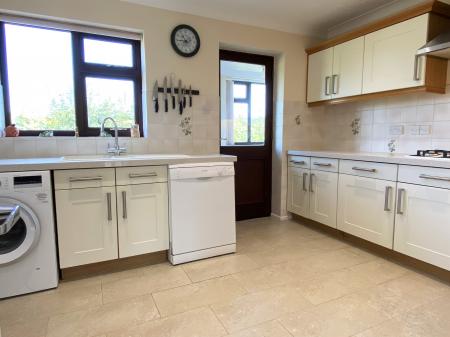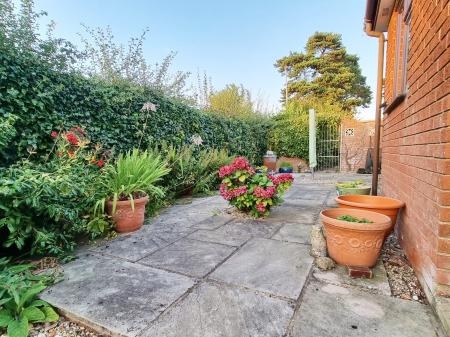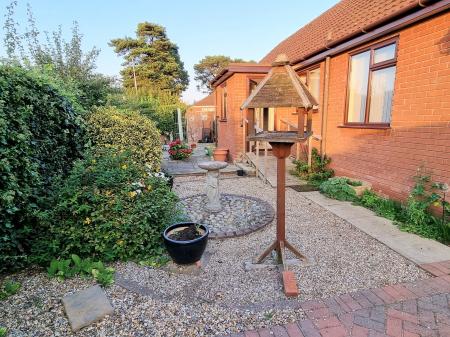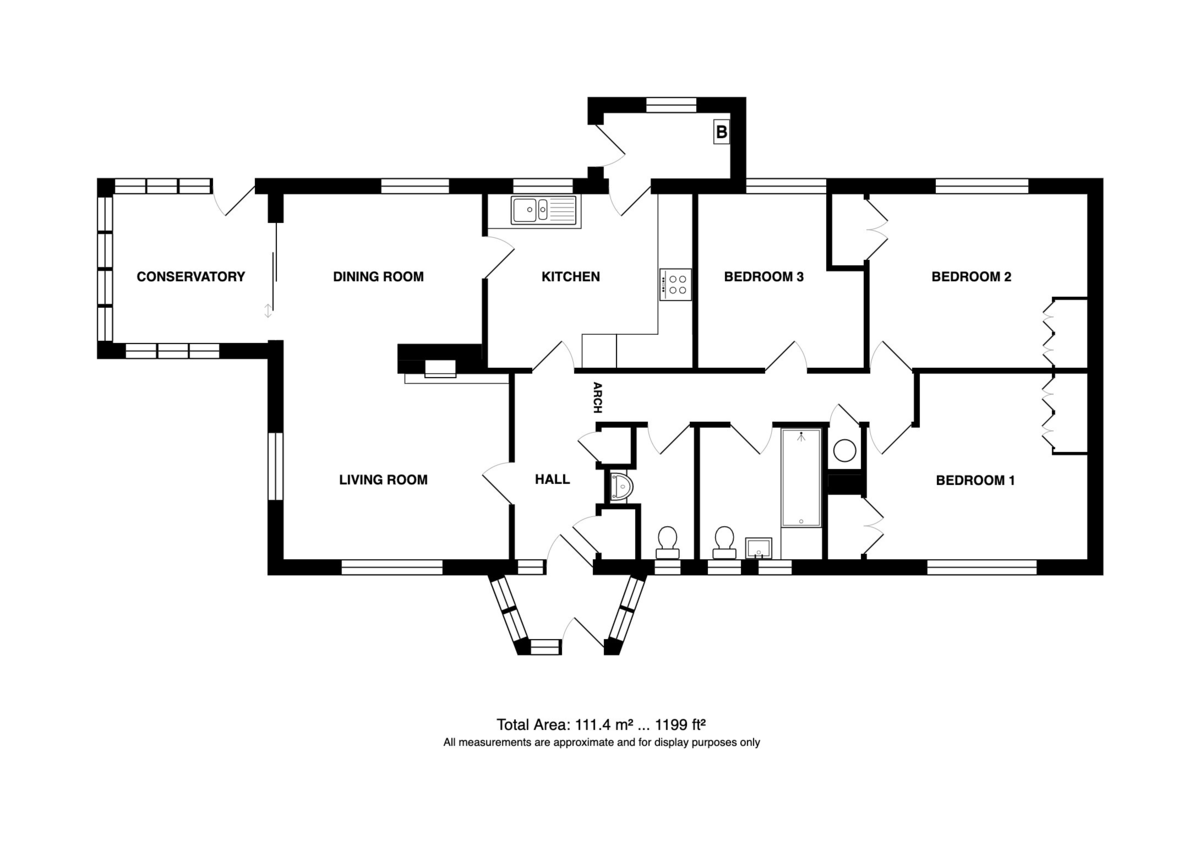- Living Room & Dining Room
- Fitted Kitchen with Quartz Worktops
- Conservatory
- Three Double Bedrooms
- Modern Shower Room & Cloakroom
- Corner Plot with Attractive landscaped Gardens
- Off Road Parking, Garage & Workshop
- 3 miles from nearest coast at Weybourne
- No Onward Chain
3 Bedroom Detached Bungalow for sale in Holt
Location Holt is an old Georgian market town offering some of the finest shopping facilities to be found in North Norfolk including a wide variety of delicatessens, gift shops, antique centres, cafes and restaurants. There is also a large high quality department store, Budgen's supermarket and other essential services. The nearest coastline can be found at Weybourne approximately 5 miles away giving access to other well known coastal areas including Salthouse, Cley Next The Sea, Blakeney and Morston
Description This well presented, detached bungalow occupies a corner plot in a sought after area, convenient for the town centre and Greshams school. The layout is well thought out, with living accommodation at one end and sleeping accommodation at the other, making it ideal for entertaining. It comprises an entrance porch, reception hall with cloakroom off, living room leading into the dining room, off which is a conservatory and a spacious fitted kitchen with a rear porch, used as a small utility. There are three double bedrooms and a modern shower room. The gardens are beautifully landscaped, include off road parking for two cars, a garage and workshop. Other benefits include gas central heating and double glazing.
The property is offered for sale with no onward chain and an internal viewing is highly recommended to fully appreciate all that this property has to offer.
The accommodation comprises:-
Part glazed front door to:-
uPVC Double Glazed Porch With further uPVC double glazed door and side panel with obscure glass to:-
Entrance Hall Two radiators, telephone point, built-in cloaks cupboard, built-in storage cupboard, hatch to loft and built-in airing cupboard housing pressurised water system.
Living Room 13' 5" x 11' 0" (4.09m x 3.35m) Dual aspect with uPVC double glazed windows to front and side aspect, two radiators, tv aerial point, brick fireplace housing wood burner, pamment tiled hearth and timber mantle over, archway to:-
Dining Room 11' 4" x 8' 11" (3.45m x 2.72m) (increasing to 10' 7") With rear aspect uPVC double glazed window overlooking the garden, radiator, tv aerial point, door to kitchen and patio doors to:-
Conservatory 9' 3" x 8' 10" (2.82m x 2.69m) Of part brick, part uPVC double glazed construction with fully glazed door to garden, vertical blinds, polycarbonate roof and radiator.
Kitchen 12' 2" x 10' 4" (3.71m x 3.15m) Beautifully fitted with a range of shaker style base units with drawers, granite transformation worktops over, matching wall units, tiled splashback, gas hob with canopy extractor, Stoves double oven, space and plumbing for a washing machine and dishwasher, radiator, recessed spotlights, tiled floor, rear aspect uPVC double glazed windows, part glazed door to:-
Utility Room 7' 6" x 11' 1" (2.29m x 3.38m) With rear aspect uPVC double glazed window, fully glazed door to garden, wall mounted Worcester gas boiler providing central heating and domestic hot water (installed in 2022), electric consumer unit, tiled floor, space for a fridge/freezer.
Bedroom 1 12' 11" x 11' 1" (3.94m x 3.38m) (reducing to 7' 10") An L shaped room with a range of fitted wardrobes, further built-in double wardrobe, front aspect uPVC double glazed window, radiator.
Bedroom 2 13' 0" x 10' 5" (3.96m x 3.18m) Rear aspect uPVC double glazed window, range of fitted wardrobes, further built-in double wardrobe, radiator.
Bedroom 3/ Home Office 10' 6" x 7' 8" (3.2m x 2.34m) Rear aspect uPVC double glazed window, radiator, broadband point.
Shower Room 7' 9" x 7' 3" (2.36m x 2.21m) Fitted with a contemporary suite comprising vanity basin with mixer tap and unit beneath, low level W.C., large shower cubicle with mixer shower over, two front aspect uPVC double glazed windows with obscure glass, fully tiled walls, tiled floor, recessed spotlights, heated towel rail, extractor fan.
Cloakroom Fitted with a vanity basin and mixer tap with unit beneath in recessed alcove, low level W.C., front aspect uPVC double glazed window with obscure glass, heated towel rail, tiled floor.
Outside The gardens of this property are beautifully landscaped throughout. To the front of the property are raised beds planted with mature shrubs and flowers in shingle beds separated by a brick weave path which also gives access to the front door. The brick weave area extends over the parking area to the garage. A wrought iron gate leads into the rear garden, which has been landscaped with ease of maintenance in mind, into three separate areas. These comprise an extension of the brick weave paving which runs around the side of the conservatory. This leads onto a shingle bed with a brick and flint feature paved area in the middle and beyond this is a further flag stone paved patio. The garden is enclosed by fencing and a brick wall with small beds and borders planted with mature shrubs and flowers. Behind the garage is a lean-to brick-built shed (8' 10" x 6' 7") with power, light, two windows and a part glazed door to the garden. There is also a log store, outside tap, lighting and ramp to utility room door. From the rear garden a brick arch with wrought iron gate gives access to a parcel of garden to the side of the property with attractive planting, shrubs and laurels and a circular feature bed planted with a solitary fuchsia accessed via a pink shingle path leading to the front garden.
Garage 17' 4" x 9' 4" (5.28m x 2.84m) With remote control roller door, part glazed personnel door to garden, light and power.
Services All mains services are available.
Local Authority/Council Tax North Norfolk District Council, Holt Road, Cromer, Norfolk, NR27 9EN.
Tel: 01263 513811
Tax Band: E
EPC Rating The Energy Rating for this property is C. A full Energy Performance Certificate is available on request.
Important Agent Note Intending purchasers will be asked to provide original Identity Documentation and Proof of Address before solicitors are instructed.
We Are Here To Help If your interest in this property is dependent on anything about the property or its surroundings which are not referred to in these sales particulars, please contact us before viewing and we will do our best to answer any questions you may have.
Important information
Property Ref: 57482_101301038011
Similar Properties
3 Bedroom Detached House | Guide Price £425,000
A superbly presented and extremely stylish link-detached house tucked away at the end of a close only half a mile from C...
3 Bedroom Detached Bungalow | Guide Price £425,000
An established detached bungalow occupying an elevated position with south facing rear garden with a fantastic backdrop...
2 Bedroom Detached Bungalow | Guide Price £425,000
A detached bungalow which has been cleverly extended to include bright open plan living accommodation at the rear and fi...
3 Bedroom Detached Bungalow | Guide Price £440,000
A spacious, detached bungalow, situated on a corner plot, in a sought after cul-de-sac within a short stroll of the Nati...
3 Bedroom Detached Bungalow | Guide Price £440,000
A well presented detached bungalow, situated in a tucked away location in the centre of the village, within easy reach o...
3 Bedroom Apartment | Guide Price £450,000
A most impressive second floor apartment, situated in an exclusive gated development for the over 55's, standing in 6 ac...
How much is your home worth?
Use our short form to request a valuation of your property.
Request a Valuation


